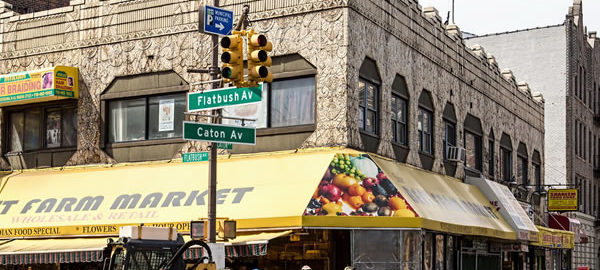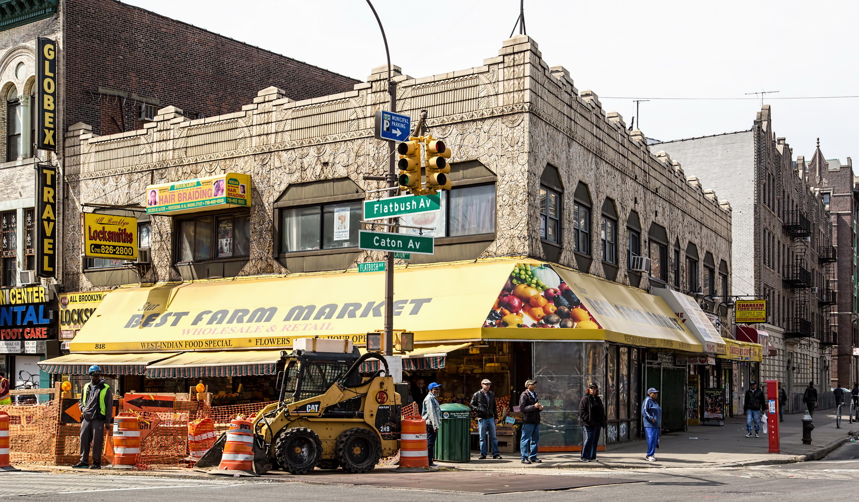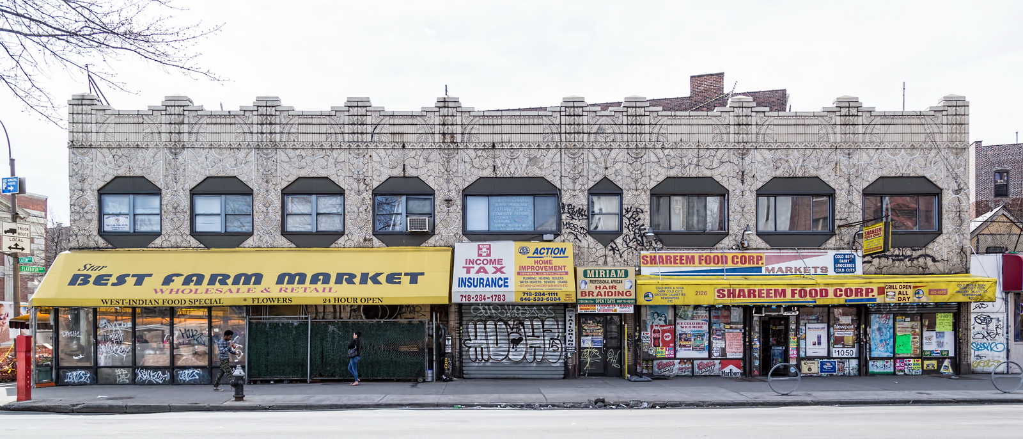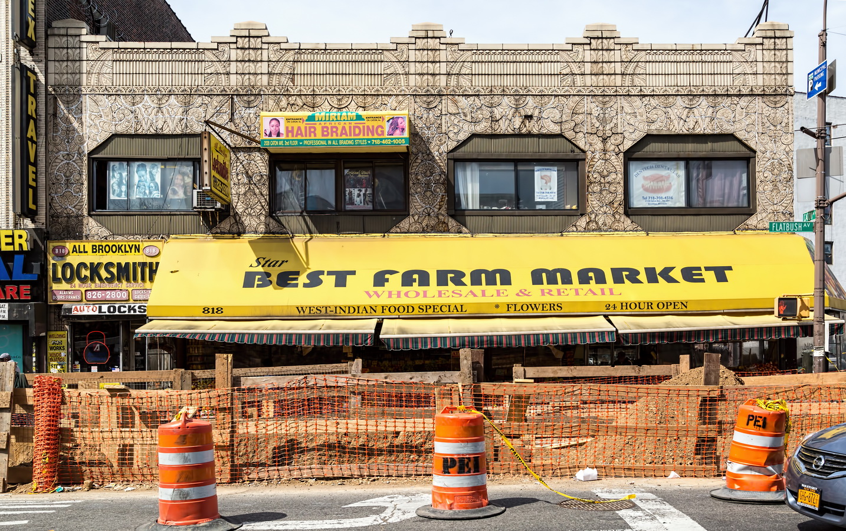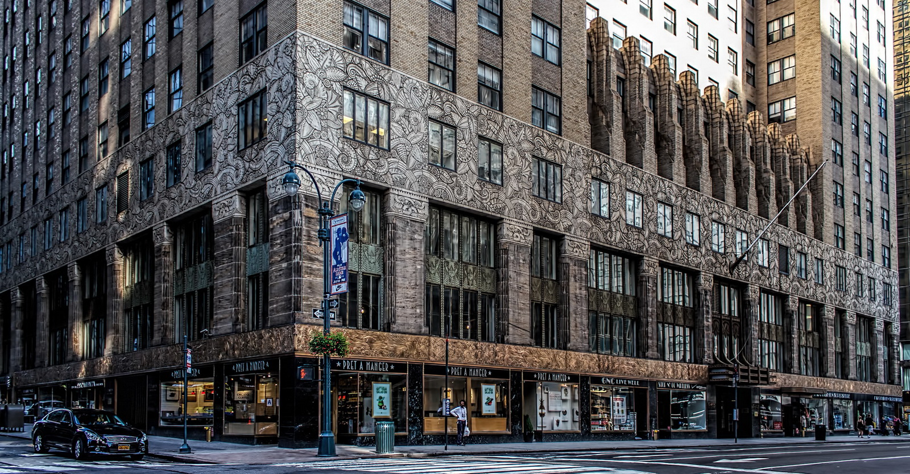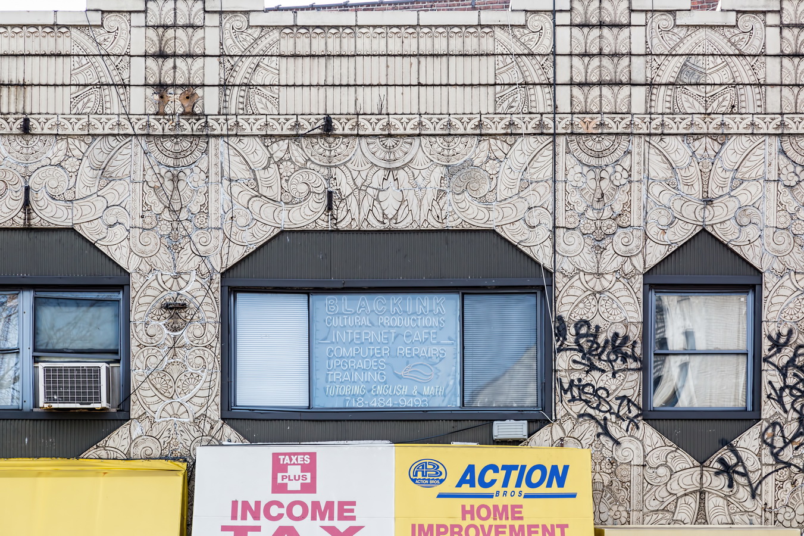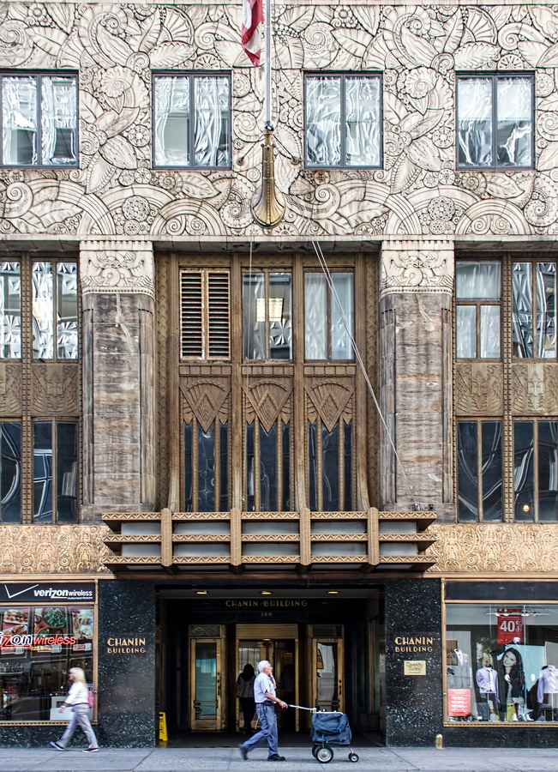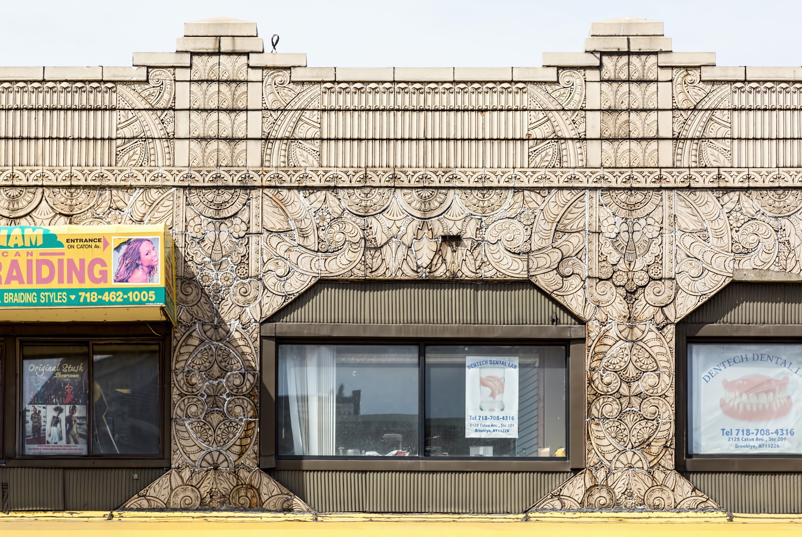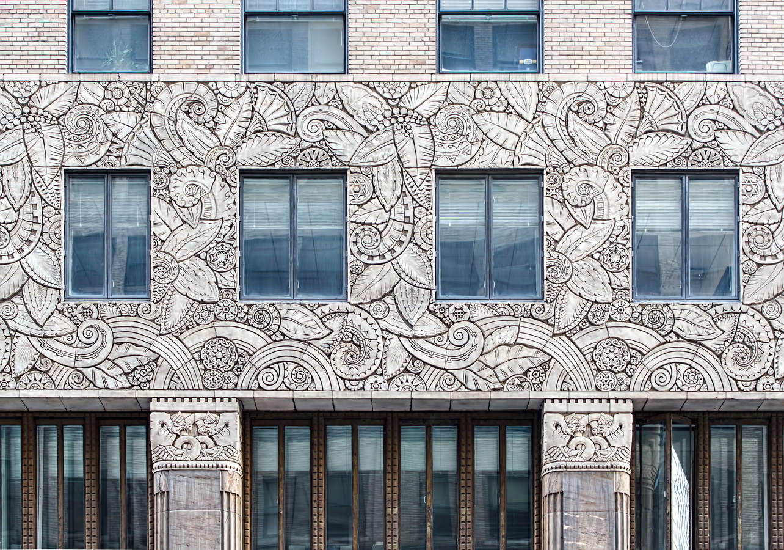818 Flatbush Avenue is a two-story commercial building in Flatbush, unremarkable except for Art Deco terra cotta uncannily similar to that of the Chanin Building on E 42nd Street in Manhattan.
The Brooklyn store and office building and the Chanin Building were both completed in 1929 – but were planned by different architects. Boris W. Dorfman planned the Flatbush Avenue structure; Sloan & Robertson designed the famous skyscraper. The NYC Landmarks Preservation Commission reports that Chanin Building’s terra cotta was created by sculptor Rene Chambellan and architect Jacques Delmarre (of the Chanin Construction Company).
I suspect that Mr. Chambellan was also responsible for the Brooklyn art, but I can’t find any documentation.
Newspaper accounts show that real estate and construction could move at lightning pace in 1929. The Brooklyn Daily Eagle reported that the existing three-story apartment building and lot were being auctioned on April 15. By June, new owners Flatbush Improvement Corporation had picked an architect and filed plans for a new $45,000 building. On December 10, the Department of Buildings issued a Certificate of Occupancy for the structure, completed the previous day. In just over eight months developers bought the property, demolished the old building, and completed the new structure.
818 Flatbush Avenue Vital Statistics
- Location: 818 Flatbush Ave. at Canton Ave.
- Year completed: 1929
- Architect: Boris W. Dorfman
- Floors: 2
- Style: Art Deco
818 Flatbush Avenue Recommended Reading
- Wikipedia entry (Rene Chambellan)
- Brownstoner blog
- The New York Times BORIS DORFMAN, 82, ARCHITECT 50 YEARS (July 2, 1964)
- The Brooklyn Daily Eagle Prominent Corners in James Butler Auction Sale (April 7, 1929)
- The Brooklyn Daily Eagle Building Plans At Boro Bureau Below Normal (June 23, 1929)
