Amazon.com has more than a thousand book titles dealing with New York City architecture, so there’s no shortage of reading material on this subject! I’ve spent a fair amount of time (and money) browsing physical and online book stores – here’s a short list of architecture books that I’ve found particularly helpful and enjoyable.
I’ve categorized the books by scope: Some are about Architecture in New York City; others are about Architecture in general; yet others are about New York City. I think you’ll find all to be interesting and useful.
Just click on the titles to see these books in Amazon.com (As an Amazon Associate, I earn from qualifying purchases)
NEW YORK CITY ARCHITECTURE
Norval White and Elliot Willensky with Fran Leadon | 1055 pages | Oxford University Press | 2010
If you find that the architecture bug has bitten you – beware, there is no antidote – you will need a guide. The best guide, IMHO, is “AIA Guide to New York City.” The fifth edition includes 955 pages of maps, photos and detailed block-by-block, building-by-building commentary on virtually every architecturally significant structure within the five boroughs – even noting significant demolitions! The AIA Guide has nearly 100 pages of subject and address indexes, a glossary of architectural terms, even touring and photography tips. You can use the book as a walking tour guide, as a reference book, or as a history book of sorts (read about real estate development battles, zoning law trades, etc.). The authors’ scholarship is matched by their wit, so you’ll be entertained as well as educated. The “AIA” in the title, by the way, stands for American Institute of Architects.
Dirk Stichweh, photos by Jörg Machirus and Scott Murphy | 192 pages | Prestel | 2016
This is a magnificent celebration of the buildings that make New York’s skyline so exciting. The large 9½ʺ x 12½ʺ format and brilliant color photography make “NY Skyscrapers” a joy to browse again and again. You’ll find the city’s classic icons, of course, but also less-photographed and under-appreciated structures such as the West Street Building, Crown Building, and Paramount Building. Half of the photos are high-angle shots – seemingly from a helicopter or nearby buildings – so even familiar landmarks seem fresh. Each of the book’s 82 buildings is described with concise architectural commentary.
“NY Skyscrapers” provides context three ways: The volume begins with a history of skyscrapers in New York City; downtown and midtown skyscrapers are grouped, with maps; and numerous aerial group photos show the buildings’ relationship to their neighborhoods.
While any book on this subject is soon out of date, “NY Skyscrapers” includes renderings and descriptions of eight under-construction buildings scheduled to be completed by 2020.
John Hill | 303 pages | W. W. Norton & Company | 2011
A colorful and informative compendium of 200 buildings built in New York City since 2000. Overall, an exciting collection of structures, very well photographed and explained so that you understand how a building’s design evolved.
It’s intriguing to see the contrasts between this book’s author, John Hill, and AIA Guide’s Norval White and Elliot Willensky. White and Willensky are classical purists; Hill appears to be more pragmatic and concerned with technical aspects of architecture. Hearst Tower for example, “…suddenly erupt[s] Alien-like in triangular facets of glass and steel… …about as strange and abrupt as one could imagine in a single building…” according to White and Willensky. But as Hill sees it, “…the design recalls the structural inventiveness of R. Buckminster Fuller, whom [architect Norman] Foster worked with in the 1970s…” Now you’ll just have to go see the building and decide for yourself!
The book thoughtfully includes subway directions to each structure.
Jorg Brockmann, Bill Harris | 640 pages | Black Dog & Leventhal | 2002
Photographer Jorg Brockmann terms his photos “portraits,” and it’s an apt term: Like classical black and white portraits these photos reveal their subjects’ character and personality, not merely their shape and size. Frankly, I wish I had consulted this book before taking my own pictures of many of these buildings – Jorg has found just the right angle, just the right viewpoint, just the right light and just the right moment to capture his subjects.
Jorg took pains to photograph each building free of distractions such as traffic and pedestrians; the book’s designer honored that artistic commitment by placing the text in a separate section. Minimalist captions give the building’s name, location, year of construction and architect’s name.
The author, Bill Harris, has given each building one paragraph of commentary combining history and architectural critique. It’s not easy to write just a single paragraph – even if that paragraph is sometimes a quarter of a page long – when there’s usually so much to say. My hat’s off to Bill for all the research – and focus.
Andrew Alpern, Christopher S. Gray, Kenneth G. Grant | 192 pages | Princeton Architectural Press | 2015
The Dakota – and indeed NYC apartment life – is beautifully illuminated by Andrew Alpern’s new “History of the World’s Best-Known Apartment Building.” The noted architectural historian presents the most comprehensive history of The Dakota imaginable! Mr. Alpern documents the building, its builder (and family!), the architect, the neighborhood, the architectural and historical context, and even the Dakota’s residents. Fascinating reading that illuminates not only The Dakota, but also the world of apartment living in New York City.
I’m deeply honored by Mr. Alpern’s use of my photography (from the Dakota Apartments gallery) in this volume.
ARCHITECTURE
Mario Salvadori | 328 pages | W. W. Norton & Company; Reissue edition | 2002
Truth in advertising time: This is an old book, originally released in 1980, which explains references to Sears Tower in Chicago as the world’s tallest building, and 9 W 57th Street being called the Avon Building. But those slips of time aside, Mario Salvadori’s book is a wonderful illustrated layman’s guide to the art and science of architecture. You’ll discover secrets of the pyramids, the Eiffel Tower, the Brooklyn Bridge and many more landmarks. Mario Salvadori uses the landmarks as settings for lessons in the materials, forms and techniques of construction.
So you’ll learn not only how a Gothic arch differs from a Romanesque arch, but also why it is different, and why Gothic arches found their way into cathedrals.
Matthys Levy and Mario Salvadori | 336 pages | W. W. Norton & Company; Reissue edition | 2002
Like its prequel, “Why Buildings Stand Up,” this was written years ago. But this book has been updated to include the most (in)famous building failures – the World Trade Towers on Sept. 11, 2001.
Like “Why Buildings Stand Up,” the book uses famous landmarks to explain, in layman’s terms, the science of architecture. But in this case, the science of architectural failures, whether caused by earthquakes, storms, metal fatigue, overloading, etc.
John C. Poppeliers, S. Allen Chambers Jr. | 152 pages | John Wiley & Sons | 2003
Architects and architectural writers toss around style classifications like confetti. The “AIA Guide to New York City Architecture” lists 10 main style groups, most of which have two to four sub-types. It’s easy to get lost.
Fortunately, this slim volume describes and amply illustrates 25 architectural styles, so you can quickly tell the difference between Romanesque Revival and Gothic Revival. The one thing that I found odd is that the authors seemed to go out of their way to avoid showing any New York City-based examples of any style, even when New York has the most and best examples of that style. Oh well.
Francis D. K. Ching | 328 pages | John Wiley & Sons | 2012
What a find! “A Visual Dictionary of Architecture” is a large-format (9- by 12-inch) book profusely illustrated with black-and-white line drawings – illustrations that reveal with astonishing clarity the object, material, technique or concept being defined. The accompanying text has equal clarity and brevity. As a result, this is a “dictionary” that you’ll read cover-to-cover.
When you’ve finished, you’ll have a much better understanding of a building’s components – and probably a much richer appreciation for the work of architects.
As it happens, Francis (Frank) D. K. Ching is as prolific as he is skilled: If you like “A Visual Dictionary of Architecture,” you can go on to “Architecture: Form, Space and Order” or any of the dozen or so other volumes about architecture, interior design, construction, and technical illustration and drawing.
Carol Strickland, Ph.D. | 178 pages | Andrews McMeel Publishing | 2001
Architecture has come a long way since 10,000 B.C.E.: “The Annotated Arch” chronicles the path through time and geography, and in fewer than 200 pages! For the reader, the journey is easy: Hundreds of photos and drawings show rather than tell significant forms and styles; side-by-side comparisons make it easy to distinguish differences among styles and forms (e.g., Baroque, Romanesque, Gothic). Doctor Strickland’s text is as lively as the book’s visual presentation, enlivened by anecdotes, historical quotes and wordplay (e.g., headings such as “Escorial: The Reign in Spain,” “Going for Baroque”).
Kate Ascher | 208 pages | Penguin Books | 2011
Skyscrapers are almost synonymous with New York City: Here is a clear, layman’s explanation of what goes into a skyscraper, and why. You’ll learn all about foundations, frameworks, windows, facades, elevators, plumbing and wiring. You’ll see how an office building is different from a residential or hotel tower, and the tricks designers use to combine the three in “mixed use” buildings.
“The Heights,” like Kate Ascher’s earlier “The Works” (see below), has a simple, logical organization: Five sections – Introduction (history), Building It (design, foundations, structure, the skin, construction), Living In It (elevators, power, air, and water), Supporting It (life safety, maintenance, sustainability), and Dreaming It (the future).
Excellent diagrams, charts and photos illustrate terms and concepts; specific cases bring the theories and abstract ideas to life. And, although skyscrapers are an American invention, the book takes a world view. You’ll see how the American invention has been embraced and even improved and enlarged throughout Europe, Asia and the Middle East.
NEW YORK CITY
Kate Ascher | 228 pages | Penguin Books | 2005
New York City is a complex organism – composed of concrete and steel, but a living, breathing creature just the same. Under its asphalt skin, the city has arteries and capillaries to deliver electricity, water, gas and steam; a nervous system of phone and data lines; digestive tracts to remove liquid and solid waste. “The Works” explains and illustrates all of this, and more, in five chapters: Moving People, Moving Freight, Power, Communications, and Keeping It Clean. A sixth chapter, The Future, discusses challenges and possible solutions for the preceding five sections.
While the book’s subtitle “Anatomy of a City” seems generic, make no mistake: “a City” is New York City.
I found the book to be both entertaining and informative. Each topic is revealed layer-by-layer and discusses the history, planning, construction, operation, and maintenance involved. So “Streets,” for example, is a 24-page section of the Moving People chapter that includes overall stats (20,000 miles of streets and highways within the five boroughs) and history (the Commissioners’ Plan of 1811 established Manhattan’s Grid Plan), then moves on to regional traffic planning, monitoring, and signaling, street construction and maintenance, parking, signage – even trees.
John Tauranac | 176 pages | Tauranac Maps | 2008
The concept of “Manhattan Block By Block” is simple and logical: Slice the island into 15 strips, south to north; then dice each strip into two to four maps, west to east – for a total of 47 two-page maps. The map scale is large enough to show the names of individual buildings and landmarks, but the total package is small enough to be portable: it will fit (snugly) into a number 10 business envelope.
Neighborhoods are color-coded, typefaces are very legible, icons are (mostly) easy to follow. Street-level detail includes subway and bus routes, and traffic flow. (Subway and bus routes change, so those details are helpful but not totally reliable.)
Street and subject indexes both use combination page and map coordinates, so it’s a snap to locate landmarks this way. Visitors should read (and even New Yorkers will enjoy and learn from) the introductory section, which explains Manhattan’s layout, house numbering, neighborhoods, transit and more.
Note: This was out of stock at Amazon at this writing, but is worth tracking down at bookstores.
Patrick Bunyan | 417 pages | Empire State Editions | 2011
New York City is, of course, much more than buildings and geography: It is also the people and events within its facades and borders. While there are scores, if not hundreds of New York City history books, “All Around The Town” stands out by being an historical atlas, organized by Manhattan neighborhood and street rather than by chronology. The people and events are revealed in fast-moving snippets, rather than in essays. A sample:
172 Bleecker Street * Author, playwright and critic James Agee lived on the top floor of this building from 1941 to 1951. It was here that he wrote the screenplay for The African Queen.



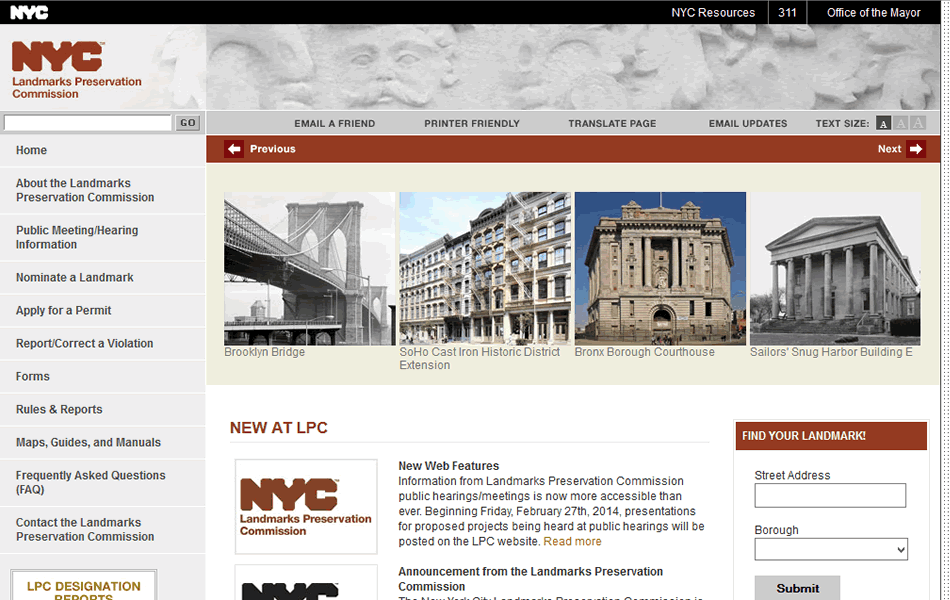





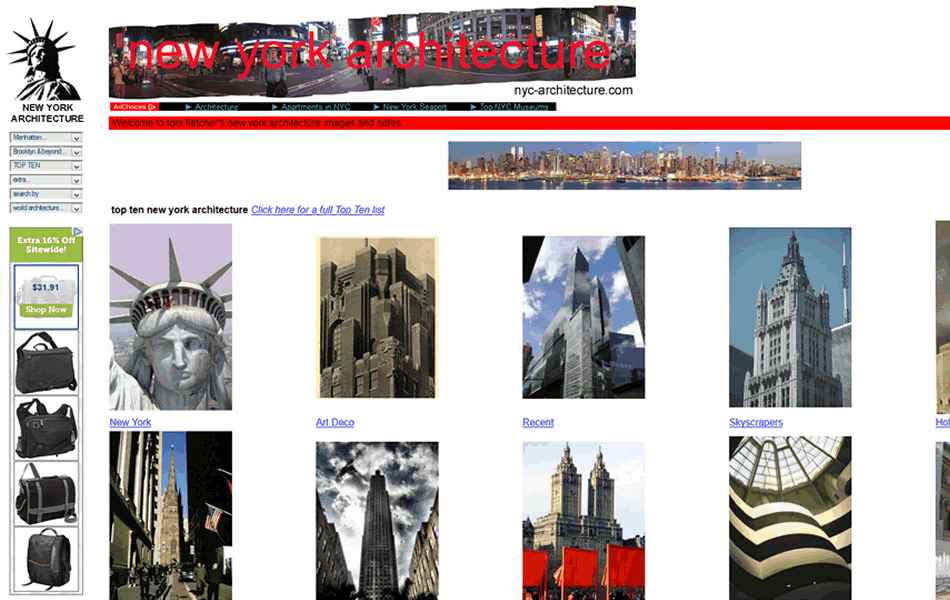
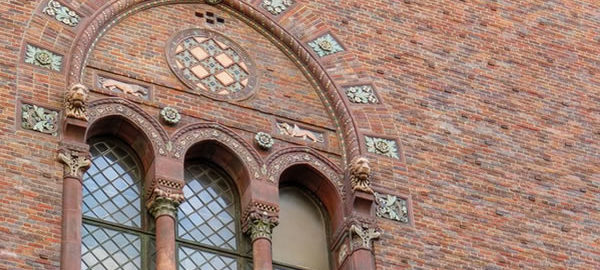
![IMG_0388_89_90Adjust [2/19/2012 1:37:48 PM] IMG_0388_89_90Adjust [2/19/2012 1:37:48 PM]](https://www.newyorkitecture.com/wp-content/gallery/painting-with-bricks/img_0388_89_90adjust.jpg)
![Z_IMG_8023_4_5Adjust [2/6/2012 12:27:37 PM] Z_IMG_8023_4_5Adjust [2/6/2012 12:27:37 PM]](https://www.newyorkitecture.com/wp-content/gallery/painting-with-bricks/z_img_8023_4_5adjust.jpg)
![P9140134 [9/14/2011 3:11:12 PM] P9140134 [9/14/2011 3:11:12 PM]](https://www.newyorkitecture.com/wp-content/gallery/painting-with-bricks/p9140134.jpg)
![P9140056 [9/14/2011 1:54:58 PM] P9140056 [9/14/2011 1:54:58 PM]](https://www.newyorkitecture.com/wp-content/gallery/painting-with-bricks/p9140056.jpg)
![P8020046 [8/2/2011 12:48:51 PM] P8020046 [8/2/2011 12:48:51 PM]](https://www.newyorkitecture.com/wp-content/gallery/painting-with-bricks/p8020046.jpg)
![K_IMG_8809_10_11Adjust [2/7/2012 12:37:17 PM] K_IMG_8809_10_11Adjust [2/7/2012 12:37:17 PM]](https://www.newyorkitecture.com/wp-content/gallery/painting-with-bricks/k_img_8809_10_11adjust.jpg)
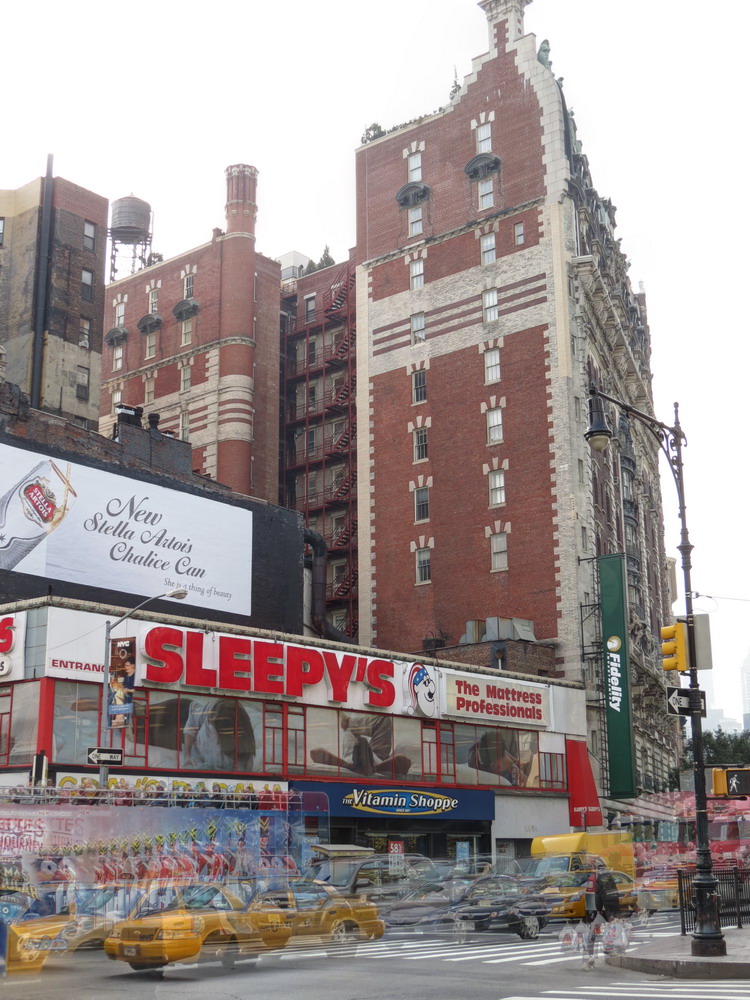
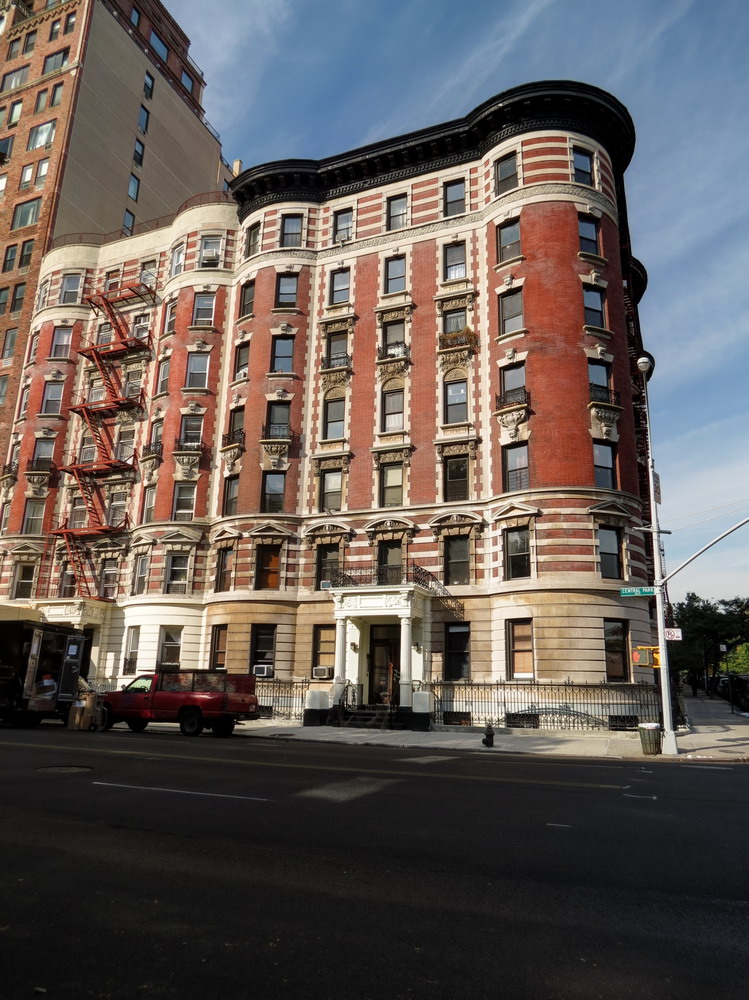
![IMG_0836 [9/30/2011 1:05:36 PM] IMG_0836 [9/30/2011 1:05:36 PM]](https://www.newyorkitecture.com/wp-content/gallery/painting-with-bricks/img_0836.jpg)
![IMG_0707_8_9Adjust [12/1/2011 12:43:17 PM] IMG_0707_8_9Adjust [12/1/2011 12:43:17 PM]](https://www.newyorkitecture.com/wp-content/gallery/painting-with-bricks/img_0707_8_9adjust.jpg)
![IMG_0547_8_9Adjust [2/19/2012 2:36:35 PM] IMG_0547_8_9Adjust [2/19/2012 2:36:35 PM]](https://www.newyorkitecture.com/wp-content/gallery/painting-with-bricks/img_0547_8_9adjust.jpg)
![A_2638_39_40Adjust [10/10/2011 10:34:47 AM] A_2638_39_40Adjust [10/10/2011 10:34:47 AM]](https://www.newyorkitecture.com/wp-content/gallery/painting-with-bricks/a_2638_39_40adjust.jpg)
![E_IMG_7483_4_5Adjust [2/5/2012 1:08:44 PM] E_IMG_7483_4_5Adjust [2/5/2012 1:08:44 PM]](https://www.newyorkitecture.com/wp-content/gallery/painting-with-bricks/e_img_7483_4_5adjust.jpg)
![Doors of Brooklyn: d29 [] Doors of Brooklyn: d29 []](https://www.newyorkitecture.com/wp-content/gallery/painting-with-bricks/d29.jpg)
![D_IMG_8374_5_6Adjust [2/6/2012 2:38:39 PM] D_IMG_8374_5_6Adjust [2/6/2012 2:38:39 PM]](https://www.newyorkitecture.com/wp-content/gallery/painting-with-bricks/d_img_8374_5_6adjust.jpg)
![C_IMG_8899_900_901Adjust [2/7/2012 1:02:04 PM] C_IMG_8899_900_901Adjust [2/7/2012 1:02:04 PM]](https://www.newyorkitecture.com/wp-content/gallery/painting-with-bricks/c_img_8899_900_901adjust.jpg)
![C_IMG_8896_7_8Adjust [2/7/2012 1:00:54 PM] C_IMG_8896_7_8Adjust [2/7/2012 1:00:54 PM]](https://www.newyorkitecture.com/wp-content/gallery/painting-with-bricks/c_img_8896_7_8adjust.jpg)
![C_4932_3_4Adjust [10/28/2011 12:50:50 PM] C_4932_3_4Adjust [10/28/2011 12:50:50 PM]](https://www.newyorkitecture.com/wp-content/gallery/painting-with-bricks/c_4932_3_4adjust.jpg)
![C_4929_30_31Adjust [10/28/2011 12:50:25 PM] C_4929_30_31Adjust [10/28/2011 12:50:25 PM]](https://www.newyorkitecture.com/wp-content/gallery/painting-with-bricks/c_4929_30_31adjust.jpg)
![B_IMG_7261_2_3Adjust [2/5/2012 12:02:22 PM] B_IMG_7261_2_3Adjust [2/5/2012 12:02:22 PM]](https://www.newyorkitecture.com/wp-content/gallery/painting-with-bricks/b_img_7261_2_3adjust.jpg)
![B_2671_2_3Adjust [10/10/2011 10:44:00 AM] B_2671_2_3Adjust [10/10/2011 10:44:00 AM]](https://www.newyorkitecture.com/wp-content/gallery/painting-with-bricks/b_2671_2_3adjust.jpg)
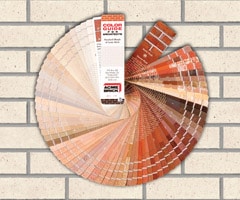
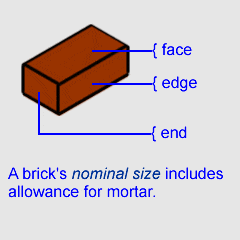
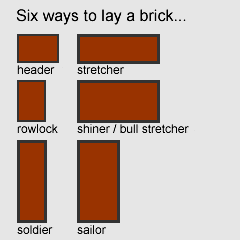
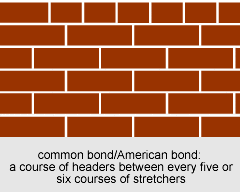
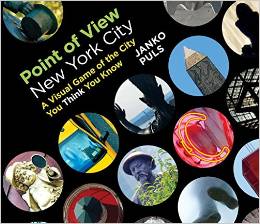














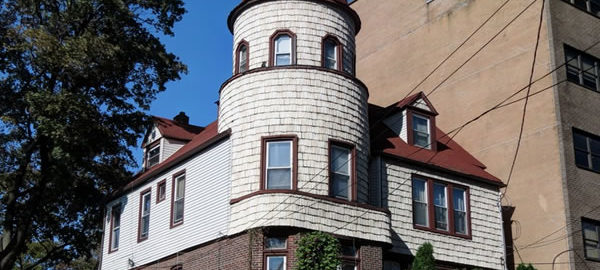
![IMG_4073_4_5Adjust [10/22/2011 10:40:29 AM] IMG_4073_4_5Adjust [10/22/2011 10:40:29 AM]](https://www.newyorkitecture.com/wp-content/gallery/style-picturesque/img_4073_4_5adjust.jpg)
![IMG_4250_1_2Adjust [10/22/2011 12:58:56 PM] IMG_4250_1_2Adjust [10/22/2011 12:58:56 PM]](https://www.newyorkitecture.com/wp-content/gallery/style-picturesque/img_4250_1_2adjust.jpg)
![IMG_4361_2_3Adjust [10/22/2011 1:40:01 PM] IMG_4361_2_3Adjust [10/22/2011 1:40:01 PM]](https://www.newyorkitecture.com/wp-content/gallery/style-picturesque/img_4361_2_3adjust.jpg)
![IMG_4370_1_2Adjust [10/22/2011 1:43:08 PM] IMG_4370_1_2Adjust [10/22/2011 1:43:08 PM]](https://www.newyorkitecture.com/wp-content/gallery/style-picturesque/img_4370_1_2adjust.jpg)
![IMG_4397_8_9Adjust [10/22/2011 1:54:46 PM] IMG_4397_8_9Adjust [10/22/2011 1:54:46 PM]](https://www.newyorkitecture.com/wp-content/gallery/style-picturesque/img_4397_8_9adjust.jpg)
![IMG_4400_1_2Adjust [10/22/2011 1:55:09 PM] IMG_4400_1_2Adjust [10/22/2011 1:55:09 PM]](https://www.newyorkitecture.com/wp-content/gallery/style-picturesque/img_4400_1_2adjust.jpg)
![IMG_4430_1_2Adjust [10/22/2011 2:00:58 PM] IMG_4430_1_2Adjust [10/22/2011 2:00:58 PM]](https://www.newyorkitecture.com/wp-content/gallery/style-picturesque/img_4430_1_2adjust.jpg)
![IMG_4436_7_8Adjust [10/22/2011 2:02:08 PM] IMG_4436_7_8Adjust [10/22/2011 2:02:08 PM]](https://www.newyorkitecture.com/wp-content/gallery/style-picturesque/img_4436_7_8adjust.jpg)
![IMG_5367_8_9Adjust [10/31/2011 12:31:42 PM] IMG_5367_8_9Adjust [10/31/2011 12:31:42 PM]](https://www.newyorkitecture.com/wp-content/gallery/style-picturesque/img_5367_8_9adjust.jpg)
![IMG_9568_69_70Adjust [2/17/2012 2:22:58 PM] IMG_9568_69_70Adjust [2/17/2012 2:22:58 PM]](https://www.newyorkitecture.com/wp-content/gallery/style-picturesque/img_9568_69_70adjust.jpg)
![IMG_9571_2_3Adjust [2/17/2012 2:24:28 PM] IMG_9571_2_3Adjust [2/17/2012 2:24:28 PM]](https://www.newyorkitecture.com/wp-content/gallery/style-picturesque/img_9571_2_3adjust.jpg)
![IMG_9653_4_5Adjust [11/27/2011 2:40:28 PM] IMG_9653_4_5Adjust [11/27/2011 2:40:28 PM]](https://www.newyorkitecture.com/wp-content/gallery/style-picturesque/img_9653_4_5adjust.jpg)
![IMG_9830_1_2Adjust [11/27/2011 5:10:49 PM] IMG_9830_1_2Adjust [11/27/2011 5:10:49 PM]](https://www.newyorkitecture.com/wp-content/gallery/style-picturesque/img_9830_1_2adjust.jpg)
![IMG_a_1030_1_2adjust [2/22/2012 12:59:53 PM] IMG_a_1030_1_2adjust [2/22/2012 12:59:53 PM]](https://www.newyorkitecture.com/wp-content/gallery/style-picturesque/img_a_1030_1_2adjust.jpg)
![IMG_b_1585_6_7adjust [2/27/2012 12:02:14 PM] IMG_b_1585_6_7adjust [2/27/2012 12:02:14 PM]](https://www.newyorkitecture.com/wp-content/gallery/style-picturesque/img_b_1585_6_7adjust.jpg)
![IMG_d_2008_09_10Adjust [2/28/2012 11:54:02 AM] IMG_d_2008_09_10Adjust [2/28/2012 11:54:02 AM]](https://www.newyorkitecture.com/wp-content/gallery/style-picturesque/img_d_2008_09_10adjust.jpg)
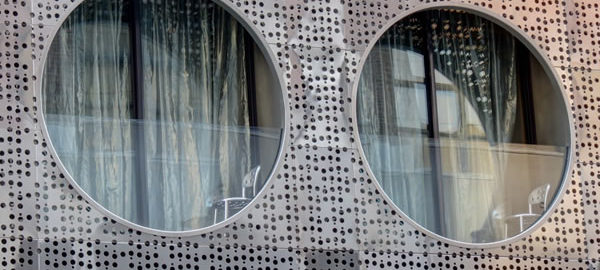
![IMG_4183_4_5Adjust [3/11/2012 1:21:32 PM] IMG_4183_4_5Adjust [3/11/2012 1:21:32 PM]](https://www.newyorkitecture.com/wp-content/gallery/windows-the-eyes-of-the-building/img_4183_4_5adjust.jpg)
![P9150261 [9/15/2011 12:10:19 PM] P9150261 [9/15/2011 12:10:19 PM]](https://www.newyorkitecture.com/wp-content/gallery/windows-the-eyes-of-the-building/p9150261.jpg)
![P9150260 [9/15/2011 12:09:53 PM] P9150260 [9/15/2011 12:09:53 PM]](https://www.newyorkitecture.com/wp-content/gallery/windows-the-eyes-of-the-building/p9150260.jpg)
![P9150244 [9/15/2011 11:44:41 AM] P9150244 [9/15/2011 11:44:41 AM]](https://www.newyorkitecture.com/wp-content/gallery/windows-the-eyes-of-the-building/p9150244.jpg)
![P9150223 [9/15/2011 11:21:02 AM] P9150223 [9/15/2011 11:21:02 AM]](https://www.newyorkitecture.com/wp-content/gallery/windows-the-eyes-of-the-building/p9150223.jpg)
![P9150213 [9/15/2011 11:04:57 AM] P9150213 [9/15/2011 11:04:57 AM]](https://www.newyorkitecture.com/wp-content/gallery/windows-the-eyes-of-the-building/p9150213.jpg)
![IMG_09673_4_5Adjust [2/18/2012 12:43:35 PM] IMG_09673_4_5Adjust [2/18/2012 12:43:35 PM]](https://www.newyorkitecture.com/wp-content/gallery/windows-the-eyes-of-the-building/img_09673_4_5adjust.jpg)
![IMG_09613_4_5Adjust [2/18/2012 12:26:08 PM] IMG_09613_4_5Adjust [2/18/2012 12:26:08 PM]](https://www.newyorkitecture.com/wp-content/gallery/windows-the-eyes-of-the-building/img_09613_4_5adjust.jpg)
![IMG_6736_7_8Adjust [2/4/2012 11:52:53 AM] IMG_6736_7_8Adjust [2/4/2012 11:52:53 AM]](https://www.newyorkitecture.com/wp-content/gallery/windows-the-eyes-of-the-building/img_6736_7_8adjust.jpg)
![IMG_6430_1_2Adjust [2/1/2012 3:21:49 PM] IMG_6430_1_2Adjust [2/1/2012 3:21:49 PM]](https://www.newyorkitecture.com/wp-content/gallery/windows-the-eyes-of-the-building/img_6430_1_2adjust.jpg)
![IMG_5599_600_601Adjust [1/1/2012 2:47:59 PM] IMG_5599_600_601Adjust [1/1/2012 2:47:59 PM]](https://www.newyorkitecture.com/wp-content/gallery/windows-the-eyes-of-the-building/img_5599_600_601adjust.jpg)
![IMG_5482_3_4Adjust_2 [3/14/2012 11:51:53 AM] IMG_5482_3_4Adjust_2 [3/14/2012 11:51:53 AM]](https://www.newyorkitecture.com/wp-content/gallery/windows-the-eyes-of-the-building/img_5482_3_4adjust_2.jpg)
![IMG_5482_3_4Adjust [1/1/2012 2:06:04 PM] IMG_5482_3_4Adjust [1/1/2012 2:06:04 PM]](https://www.newyorkitecture.com/wp-content/gallery/windows-the-eyes-of-the-building/img_5482_3_4adjust.jpg)
![IMG_4990_1_2Adjust [3/12/2012 10:47:37 AM] IMG_4990_1_2Adjust [3/12/2012 10:47:37 AM]](https://www.newyorkitecture.com/wp-content/gallery/windows-the-eyes-of-the-building/img_4990_1_2adjust.jpg)
![IMG_4932 [10/28/2011 12:50:50 PM] IMG_4932 [10/28/2011 12:50:50 PM]](https://www.newyorkitecture.com/wp-content/gallery/windows-the-eyes-of-the-building/img_4932.jpg)
![IMG_0211_2_3Adjust [2/19/2012 12:09:53 PM] IMG_0211_2_3Adjust [2/19/2012 12:09:53 PM]](https://www.newyorkitecture.com/wp-content/gallery/windows-the-eyes-of-the-building/img_0211_2_3adjust.jpg)
![IMG_3859_60_61Adjust [3/9/2012 2:05:36 PM] IMG_3859_60_61Adjust [3/9/2012 2:05:36 PM]](https://www.newyorkitecture.com/wp-content/gallery/windows-the-eyes-of-the-building/img_3859_60_61adjust.jpg)
![IMG_3748_49_50Adjust [3/9/2012 1:13:43 PM] IMG_3748_49_50Adjust [3/9/2012 1:13:43 PM]](https://www.newyorkitecture.com/wp-content/gallery/windows-the-eyes-of-the-building/img_3748_49_50adjust.jpg)
![IMG_3283_4_5Adjust [3/9/2012 10:44:34 AM] IMG_3283_4_5Adjust [3/9/2012 10:44:34 AM]](https://www.newyorkitecture.com/wp-content/gallery/windows-the-eyes-of-the-building/img_3283_4_5adjust.jpg)
![IMG_2682 [10/10/2011 10:54:38 AM] IMG_2682 [10/10/2011 10:54:38 AM]](https://www.newyorkitecture.com/wp-content/gallery/windows-the-eyes-of-the-building/img_2682.jpg)
![IMG_2678 [10/10/2011 10:47:59 AM] IMG_2678 [10/10/2011 10:47:59 AM]](https://www.newyorkitecture.com/wp-content/gallery/windows-the-eyes-of-the-building/img_2678.jpg)
![IMG_2643 [10/10/2011 10:35:02 AM] IMG_2643 [10/10/2011 10:35:02 AM]](https://www.newyorkitecture.com/wp-content/gallery/windows-the-eyes-of-the-building/img_2643.jpg)
![IMG_2449_50_51Adjust [3/6/2012 12:38:17 PM] IMG_2449_50_51Adjust [3/6/2012 12:38:17 PM]](https://www.newyorkitecture.com/wp-content/gallery/windows-the-eyes-of-the-building/img_2449_50_51adjust.jpg)
![IMG_2431_2_3Adjust [3/6/2012 12:34:47 PM] IMG_2431_2_3Adjust [3/6/2012 12:34:47 PM]](https://www.newyorkitecture.com/wp-content/gallery/windows-the-eyes-of-the-building/img_2431_2_3adjust.jpg)
![IMG_0934_5_6Adjust [2/20/2012 1:21:37 PM] IMG_0934_5_6Adjust [2/20/2012 1:21:37 PM]](https://www.newyorkitecture.com/wp-content/gallery/windows-the-eyes-of-the-building/img_0934_5_6adjust.jpg)
![IMG_0847_8_9Adjust [2/20/2012 12:48:32 PM] IMG_0847_8_9Adjust [2/20/2012 12:48:32 PM]](https://www.newyorkitecture.com/wp-content/gallery/windows-the-eyes-of-the-building/img_0847_8_9adjust.jpg)
![IMG_0583_4_5Adjust [2/19/2012 2:45:29 PM] IMG_0583_4_5Adjust [2/19/2012 2:45:29 PM]](https://www.newyorkitecture.com/wp-content/gallery/windows-the-eyes-of-the-building/img_0583_4_5adjust.jpg)
![IMG_0505 [9/30/2011 9:46:42 AM] IMG_0505 [9/30/2011 9:46:42 AM]](https://www.newyorkitecture.com/wp-content/gallery/windows-the-eyes-of-the-building/img_0505.jpg)
![IMG_0430_1_2Adjust [2/19/2012 1:56:02 PM] IMG_0430_1_2Adjust [2/19/2012 1:56:02 PM]](https://www.newyorkitecture.com/wp-content/gallery/windows-the-eyes-of-the-building/img_0430_1_2adjust.jpg)
![IMG_0409_10_11Adjust [2/19/2012 1:49:32 PM] IMG_0409_10_11Adjust [2/19/2012 1:49:32 PM]](https://www.newyorkitecture.com/wp-content/gallery/windows-the-eyes-of-the-building/img_0409_10_11adjust.jpg)
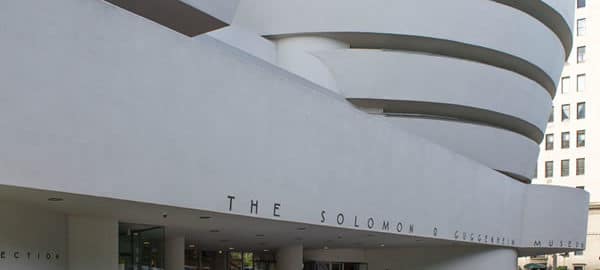
![[Frank Lloyd Wright] IMG_2084_resize [6/5/2012 9:53:12 AM] [Frank Lloyd Wright] IMG_2084_resize [6/5/2012 9:53:12 AM]](https://www.newyorkitecture.com/wp-content/gallery/the-wright-stuff/img_2084_resize.jpg)
![[Frank Lloyd Wright] IMG_2190_resize [6/6/2012 10:04:39 AM] [Frank Lloyd Wright] IMG_2190_resize [6/6/2012 10:04:39 AM]](https://www.newyorkitecture.com/wp-content/gallery/the-wright-stuff/img_2190_resize.jpg)
![[Frank Lloyd Wright] IMG_2189_resize [6/6/2012 10:04:22 AM] [Frank Lloyd Wright] IMG_2189_resize [6/6/2012 10:04:22 AM]](https://www.newyorkitecture.com/wp-content/gallery/the-wright-stuff/img_2189_resize.jpg)
![[Frank Lloyd Wright] IMG_2182_resize [6/6/2012 10:00:52 AM] [Frank Lloyd Wright] IMG_2182_resize [6/6/2012 10:00:52 AM]](https://www.newyorkitecture.com/wp-content/gallery/the-wright-stuff/img_2182_resize.jpg)
![[Frank Lloyd Wright] IMG_2180_resize [6/6/2012 9:59:42 AM] [Frank Lloyd Wright] IMG_2180_resize [6/6/2012 9:59:42 AM]](https://www.newyorkitecture.com/wp-content/gallery/the-wright-stuff/img_2180_resize.jpg)
![[Frank Lloyd Wright] IMG_2179_resize [6/6/2012 9:58:47 AM] [Frank Lloyd Wright] IMG_2179_resize [6/6/2012 9:58:47 AM]](https://www.newyorkitecture.com/wp-content/gallery/the-wright-stuff/img_2179_resize.jpg)
![[Frank Lloyd Wright] IMG_2178_resize [6/6/2012 9:58:36 AM] [Frank Lloyd Wright] IMG_2178_resize [6/6/2012 9:58:36 AM]](https://www.newyorkitecture.com/wp-content/gallery/the-wright-stuff/img_2178_resize.jpg)
![[Frank Lloyd Wright] IMG_2177_resize [6/6/2012 9:58:18 AM] [Frank Lloyd Wright] IMG_2177_resize [6/6/2012 9:58:18 AM]](https://www.newyorkitecture.com/wp-content/gallery/the-wright-stuff/img_2177_resize.jpg)
![[Frank Lloyd Wright] IMG_2176_resize [6/6/2012 9:57:53 AM] [Frank Lloyd Wright] IMG_2176_resize [6/6/2012 9:57:53 AM]](https://www.newyorkitecture.com/wp-content/gallery/the-wright-stuff/img_2176_resize.jpg)
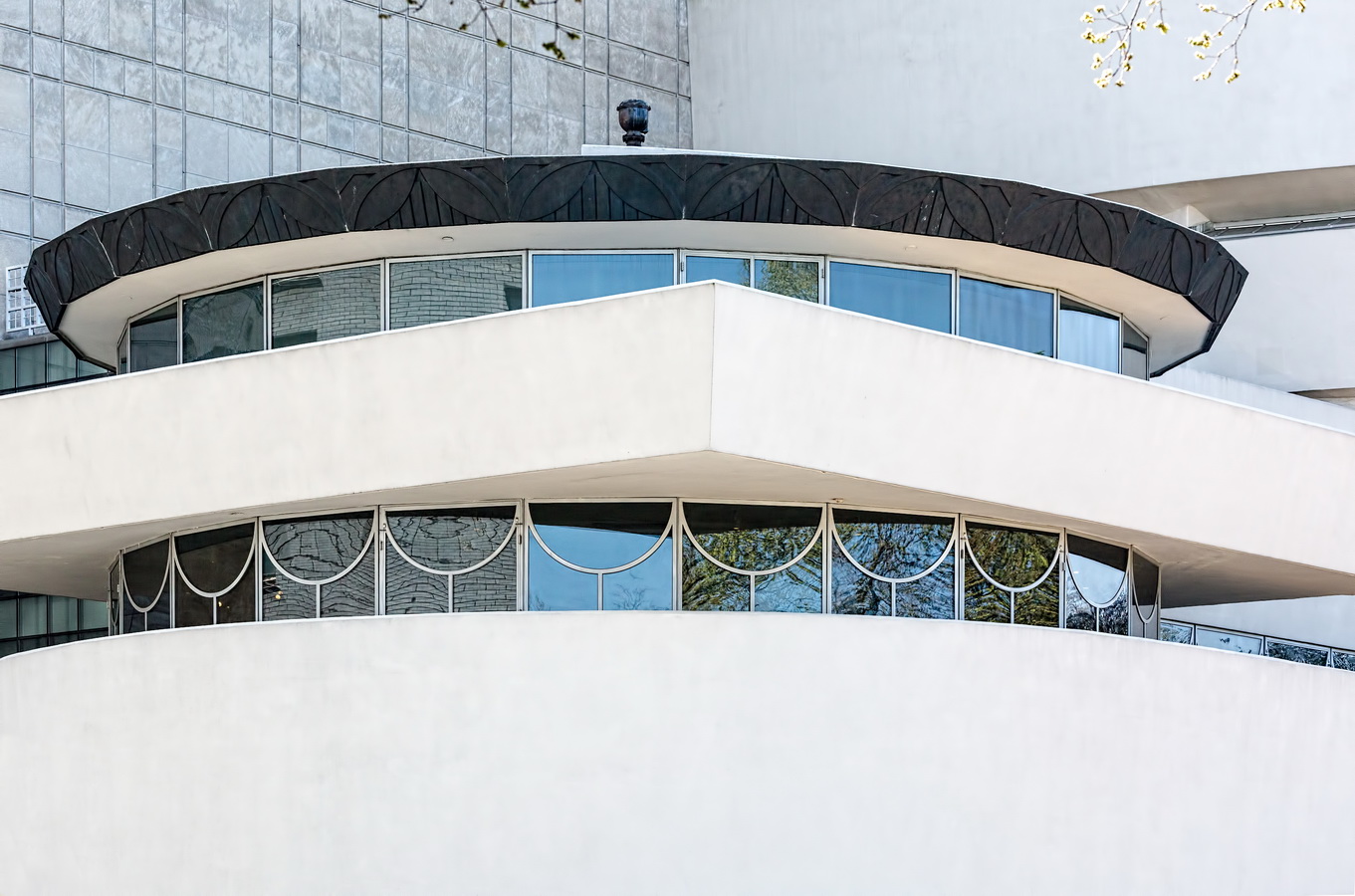
![[Frank Lloyd Wright] IMG_2078_resize [6/5/2012 9:50:07 AM] [Frank Lloyd Wright] IMG_2078_resize [6/5/2012 9:50:07 AM]](https://www.newyorkitecture.com/wp-content/gallery/the-wright-stuff/img_2078_resize.jpg)
![[Frank Lloyd Wright] IMG_2076_resize [6/5/2012 9:49:14 AM] [Frank Lloyd Wright] IMG_2076_resize [6/5/2012 9:49:14 AM]](https://www.newyorkitecture.com/wp-content/gallery/the-wright-stuff/img_2076_resize.jpg)
![[Frank Lloyd Wright] IMG_2073_resize [6/5/2012 9:48:02 AM] [Frank Lloyd Wright] IMG_2073_resize [6/5/2012 9:48:02 AM]](https://www.newyorkitecture.com/wp-content/gallery/the-wright-stuff/img_2073_resize.jpg)
![[Frank Lloyd Wright] IMG_2072_resize [6/5/2012 9:46:27 AM] [Frank Lloyd Wright] IMG_2072_resize [6/5/2012 9:46:27 AM]](https://www.newyorkitecture.com/wp-content/gallery/the-wright-stuff/img_2072_resize.jpg)
![[Frank Lloyd Wright] IMG_2069_resize [6/5/2012 9:45:56 AM] [Frank Lloyd Wright] IMG_2069_resize [6/5/2012 9:45:56 AM]](https://www.newyorkitecture.com/wp-content/gallery/the-wright-stuff/img_2069_resize.jpg)
![[Frank Lloyd Wright] IMG_1974_resize [6/5/2012 8:30:42 AM] [Frank Lloyd Wright] IMG_1974_resize [6/5/2012 8:30:42 AM]](https://www.newyorkitecture.com/wp-content/gallery/the-wright-stuff/img_1974_resize.jpg)
![[Frank Lloyd Wright] IMG_1959_resize [6/5/2012 8:23:02 AM] [Frank Lloyd Wright] IMG_1959_resize [6/5/2012 8:23:02 AM]](https://www.newyorkitecture.com/wp-content/gallery/the-wright-stuff/img_1959_resize.jpg)
![[Frank Lloyd Wright] IMG_1953_resize [6/5/2012 8:16:28 AM] [Frank Lloyd Wright] IMG_1953_resize [6/5/2012 8:16:28 AM]](https://www.newyorkitecture.com/wp-content/gallery/the-wright-stuff/img_1953_resize.jpg)

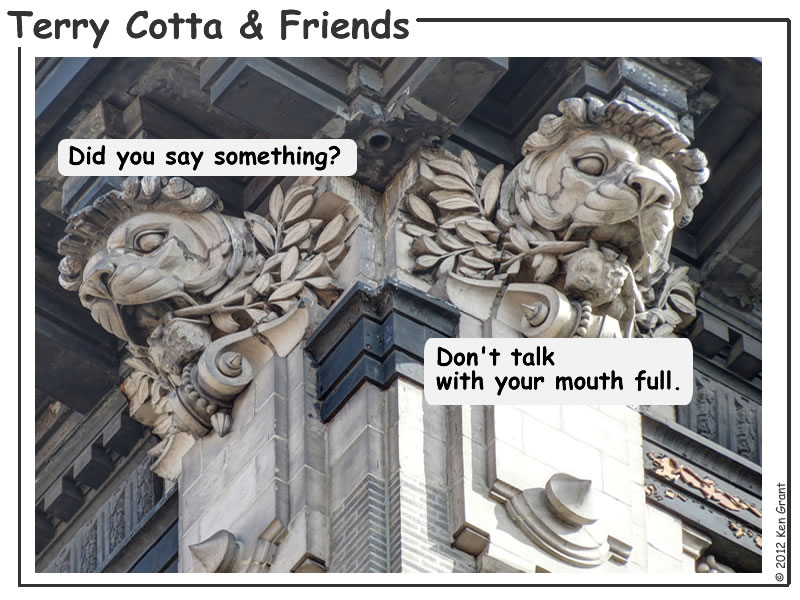
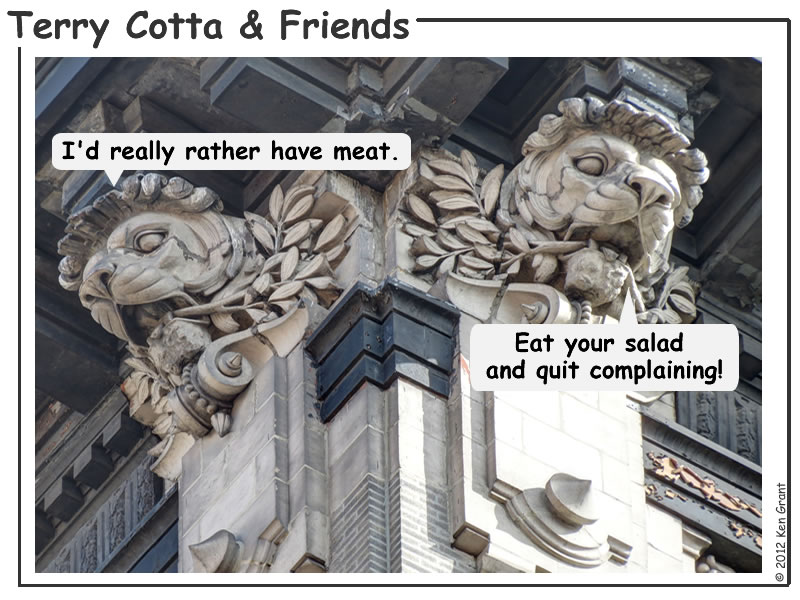
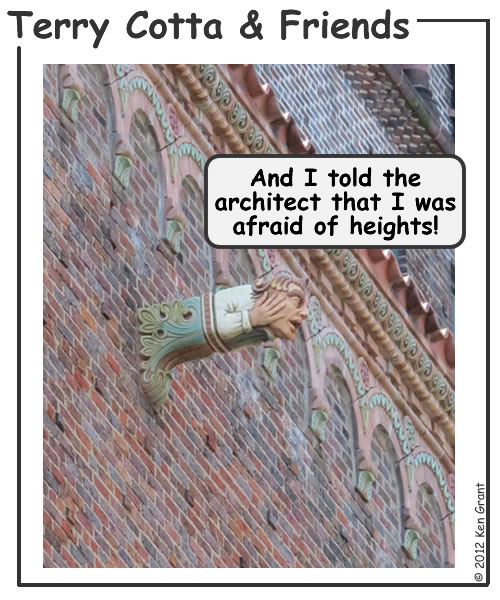
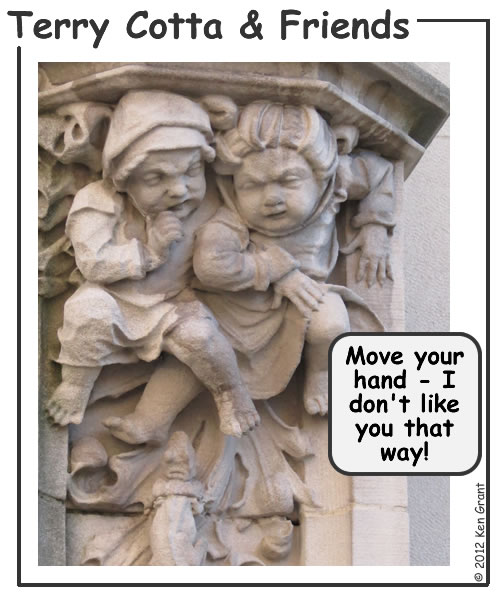
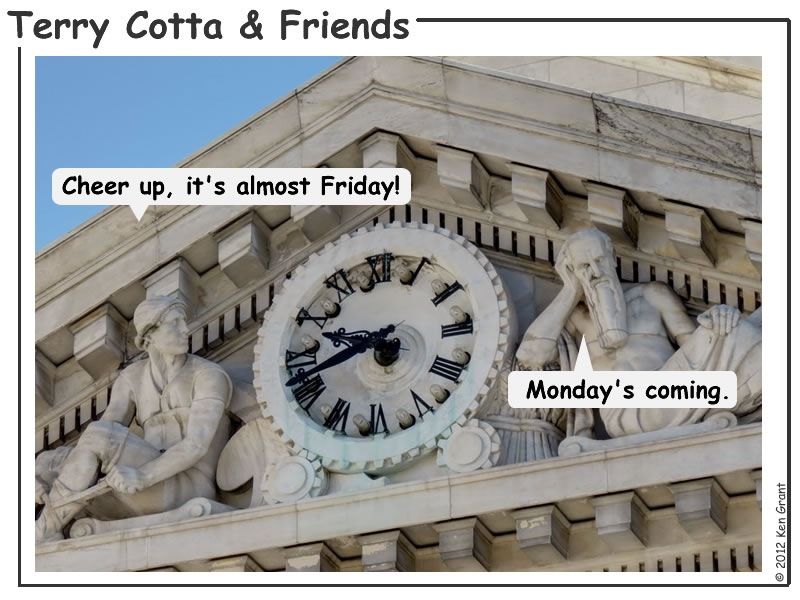
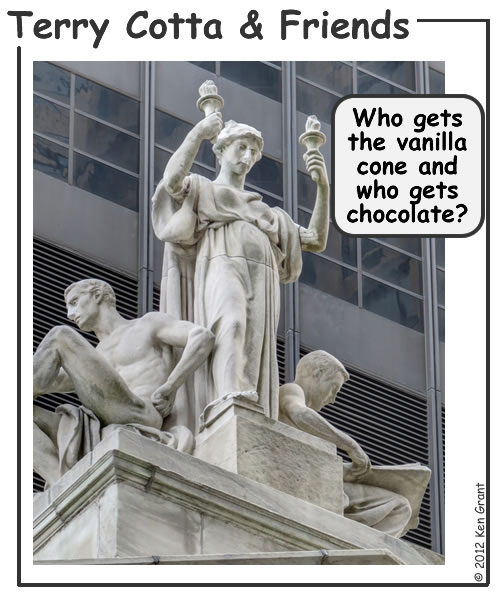
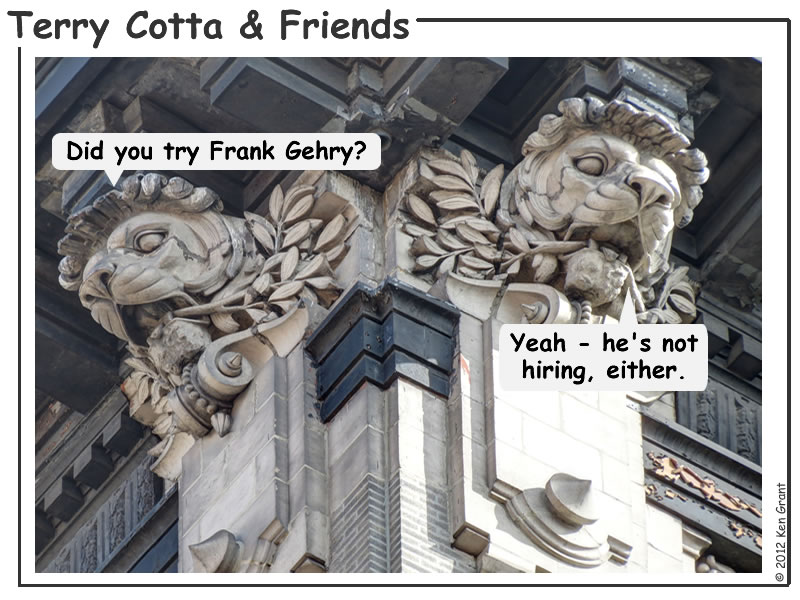
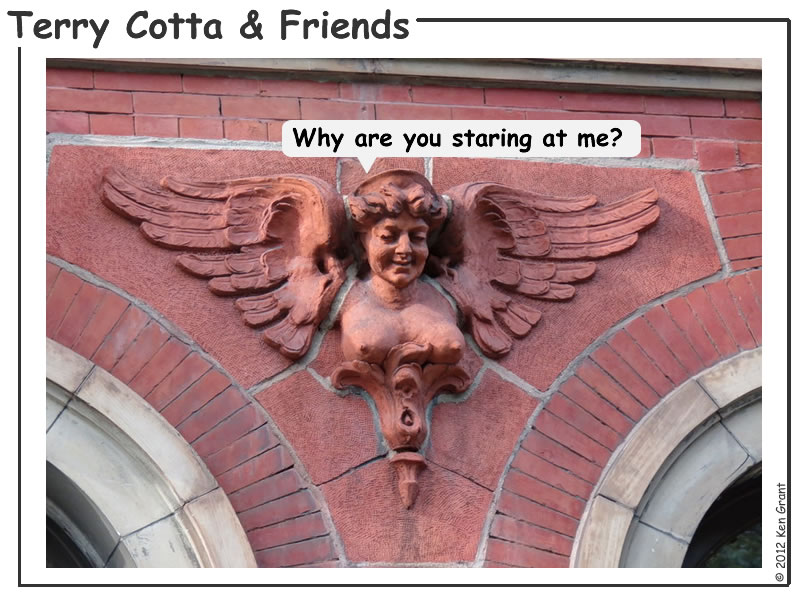

![[Crowns & Cupolas] IMG_5309 [7/7/2012 11:03:57 AM] [Crowns & Cupolas] IMG_5309 [7/7/2012 11:03:57 AM]](https://www.newyorkitecture.com/wp-content/gallery/spires-crowns-cupolas/img_5309_resize.jpg)
![[Crowns & Cupolas] IMG_5347 [7/7/2012 11:13:07 AM] [Crowns & Cupolas] IMG_5347 [7/7/2012 11:13:07 AM]](https://www.newyorkitecture.com/wp-content/gallery/spires-crowns-cupolas/img_5347_resize.jpg)
![[Crowns & Cupolas] IMG_5337 [7/7/2012 11:10:27 AM] [Crowns & Cupolas] IMG_5337 [7/7/2012 11:10:27 AM]](https://www.newyorkitecture.com/wp-content/gallery/spires-crowns-cupolas/img_5337_resize.jpg)
![[Crowns & Cupolas] IMG_5334 [7/7/2012 11:10:17 AM] [Crowns & Cupolas] IMG_5334 [7/7/2012 11:10:17 AM]](https://www.newyorkitecture.com/wp-content/gallery/spires-crowns-cupolas/img_5334_resize.jpg)
![[Crowns & Cupolas] IMG_5329 [7/7/2012 11:07:35 AM] [Crowns & Cupolas] IMG_5329 [7/7/2012 11:07:35 AM]](https://www.newyorkitecture.com/wp-content/gallery/spires-crowns-cupolas/img_5329_resize.jpg)
![[Crowns & Cupolas] IMG_5322 [7/7/2012 11:06:00 AM] [Crowns & Cupolas] IMG_5322 [7/7/2012 11:06:00 AM]](https://www.newyorkitecture.com/wp-content/gallery/spires-crowns-cupolas/img_5322_resize.jpg)
![[Crowns & Cupolas] IMG_5316 [7/7/2012 11:05:30 AM] [Crowns & Cupolas] IMG_5316 [7/7/2012 11:05:30 AM]](https://www.newyorkitecture.com/wp-content/gallery/spires-crowns-cupolas/img_5316_resize.jpg)
![[Crowns & Cupolas] IMG_5312 [7/7/2012 11:04:27 AM] [Crowns & Cupolas] IMG_5312 [7/7/2012 11:04:27 AM]](https://www.newyorkitecture.com/wp-content/gallery/spires-crowns-cupolas/img_5312_resize.jpg)
![[Crowns & Cupolas] IMG_5311 [7/7/2012 11:04:23 AM] [Crowns & Cupolas] IMG_5311 [7/7/2012 11:04:23 AM]](https://www.newyorkitecture.com/wp-content/gallery/spires-crowns-cupolas/img_5311_resize.jpg)
![[Crowns & Cupolas] IMG_5351 [7/7/2012 11:13:45 AM] [Crowns & Cupolas] IMG_5351 [7/7/2012 11:13:45 AM]](https://www.newyorkitecture.com/wp-content/gallery/spires-crowns-cupolas/img_5351_resize.jpg)
![[Crowns & Cupolas] IMG_5300 [7/7/2012 11:01:56 AM] [Crowns & Cupolas] IMG_5300 [7/7/2012 11:01:56 AM]](https://www.newyorkitecture.com/wp-content/gallery/spires-crowns-cupolas/img_5300_resize.jpg)
![[Crowns & Cupolas] IMG_5298 [7/7/2012 11:00:14 AM] [Crowns & Cupolas] IMG_5298 [7/7/2012 11:00:14 AM]](https://www.newyorkitecture.com/wp-content/gallery/spires-crowns-cupolas/img_5298_resize.jpg)
![[Crowns & Cupolas] IMG_5293 [7/7/2012 10:57:25 AM] [Crowns & Cupolas] IMG_5293 [7/7/2012 10:57:25 AM]](https://www.newyorkitecture.com/wp-content/gallery/spires-crowns-cupolas/img_5293_resize.jpg)
![[Crowns & Cupolas] IMG_5266 [7/7/2012 10:40:12 AM] [Crowns & Cupolas] IMG_5266 [7/7/2012 10:40:12 AM]](https://www.newyorkitecture.com/wp-content/gallery/spires-crowns-cupolas/img_5266_resize.jpg)
![[Crowns & Cupolas] IMG_4720 [10/28/2011 11:25:42 AM] [Crowns & Cupolas] IMG_4720 [10/28/2011 11:25:42 AM]](https://www.newyorkitecture.com/wp-content/gallery/spires-crowns-cupolas/img_4720.jpg)
![[Crowns & Cupolas] IMG_4702 [7/3/2012 10:40:07 AM] [Crowns & Cupolas] IMG_4702 [7/3/2012 10:40:07 AM]](https://www.newyorkitecture.com/wp-content/gallery/spires-crowns-cupolas/img_4702_resize.jpg)
![[Crowns & Cupolas] IMG_4699 [7/3/2012 10:38:12 AM] [Crowns & Cupolas] IMG_4699 [7/3/2012 10:38:12 AM]](https://www.newyorkitecture.com/wp-content/gallery/spires-crowns-cupolas/img_4699_resize.jpg)
![[Crowns & Cupolas] IMG_4688 [7/3/2012 10:32:52 AM] [Crowns & Cupolas] IMG_4688 [7/3/2012 10:32:52 AM]](https://www.newyorkitecture.com/wp-content/gallery/spires-crowns-cupolas/img_4688_resize.jpg)
![[Crowns & Cupolas] IMG_6274_5_6Adjust [3/19/2012 1:40:15 PM] [Crowns & Cupolas] IMG_6274_5_6Adjust [3/19/2012 1:40:15 PM]](https://www.newyorkitecture.com/wp-content/gallery/spires-crowns-cupolas/img_6274_5_6adjust_resize.jpg)
![[Crowns & Cupolas] IMG_9118 [8/16/2012 3:08:59 PM] [Crowns & Cupolas] IMG_9118 [8/16/2012 3:08:59 PM]](https://www.newyorkitecture.com/wp-content/gallery/spires-crowns-cupolas/img_9118_resize.jpg)
![[Crowns & Cupolas] IMG_9117 [8/16/2012 3:08:37 PM] [Crowns & Cupolas] IMG_9117 [8/16/2012 3:08:37 PM]](https://www.newyorkitecture.com/wp-content/gallery/spires-crowns-cupolas/img_9117_resize.jpg)
![[Crowns & Cupolas] IMG_9115 [8/16/2012 3:08:21 PM] [Crowns & Cupolas] IMG_9115 [8/16/2012 3:08:21 PM]](https://www.newyorkitecture.com/wp-content/gallery/spires-crowns-cupolas/img_9115_resize.jpg)
![[Crowns & Cupolas] IMG_6996 [7/12/2012 10:33:44 PM] [Crowns & Cupolas] IMG_6996 [7/12/2012 10:33:44 PM]](https://www.newyorkitecture.com/wp-content/gallery/spires-crowns-cupolas/img_6996_resize.jpg)
![[Crowns & Cupolas] IMG_6721_2_3Adjust [2/4/2012 11:49:06 AM] [Crowns & Cupolas] IMG_6721_2_3Adjust [2/4/2012 11:49:06 AM]](https://www.newyorkitecture.com/wp-content/gallery/spires-crowns-cupolas/img_6721_2_3adjust_resize.jpg)
![[Crowns & Cupolas] IMG_6600 [7/11/2012 1:09:40 PM] [Crowns & Cupolas] IMG_6600 [7/11/2012 1:09:40 PM]](https://www.newyorkitecture.com/wp-content/gallery/spires-crowns-cupolas/img_6600_resize.jpg)
![[Crowns & Cupolas] IMG_6593 [7/11/2012 1:06:15 PM] [Crowns & Cupolas] IMG_6593 [7/11/2012 1:06:15 PM]](https://www.newyorkitecture.com/wp-content/gallery/spires-crowns-cupolas/img_6593_resize.jpg)
![[Crowns & Cupolas] IMG_6588 [7/11/2012 1:04:53 PM] [Crowns & Cupolas] IMG_6588 [7/11/2012 1:04:53 PM]](https://www.newyorkitecture.com/wp-content/gallery/spires-crowns-cupolas/img_6588_resize.jpg)
![[Crowns & Cupolas] IMG_4582a [6/23/2012 12:33:56 PM] [Crowns & Cupolas] IMG_4582a [6/23/2012 12:33:56 PM]](https://www.newyorkitecture.com/wp-content/gallery/spires-crowns-cupolas/img_4582a_resize.jpg)
![[Crowns & Cupolas] IMG_6253_4_5Adjust [3/19/2012 1:27:30 PM] [Crowns & Cupolas] IMG_6253_4_5Adjust [3/19/2012 1:27:30 PM]](https://www.newyorkitecture.com/wp-content/gallery/spires-crowns-cupolas/img_6253_4_5adjust_resize.jpg)
![[Crowns & Cupolas] IMG_5981 [11/1/2011 3:50:27 PM] [Crowns & Cupolas] IMG_5981 [11/1/2011 3:50:27 PM]](https://www.newyorkitecture.com/wp-content/gallery/spires-crowns-cupolas/img_5981.jpg)
![[Crowns & Cupolas] IMG_5528 [7/8/2012 1:48:47 PM] [Crowns & Cupolas] IMG_5528 [7/8/2012 1:48:47 PM]](https://www.newyorkitecture.com/wp-content/gallery/spires-crowns-cupolas/img_5528_resize.jpg)
![[Crowns & Cupolas] IMG_5475 [7/8/2012 1:14:50 PM] [Crowns & Cupolas] IMG_5475 [7/8/2012 1:14:50 PM]](https://www.newyorkitecture.com/wp-content/gallery/spires-crowns-cupolas/img_5475_resize.jpg)
![[Crowns & Cupolas] IMG_5465 [7/8/2012 1:10:05 PM] [Crowns & Cupolas] IMG_5465 [7/8/2012 1:10:05 PM]](https://www.newyorkitecture.com/wp-content/gallery/spires-crowns-cupolas/img_5465_resize.jpg)
![[Crowns & Cupolas] IMG_5463 [7/8/2012 1:09:37 PM] [Crowns & Cupolas] IMG_5463 [7/8/2012 1:09:37 PM]](https://www.newyorkitecture.com/wp-content/gallery/spires-crowns-cupolas/img_5463_resize.jpg)
![[Crowns & Cupolas] IMG_5357 [7/7/2012 11:18:00 AM] [Crowns & Cupolas] IMG_5357 [7/7/2012 11:18:00 AM]](https://www.newyorkitecture.com/wp-content/gallery/spires-crowns-cupolas/img_5357_resize.jpg)
![[Crowns & Cupolas] IMG_5354 [7/7/2012 11:14:11 AM] [Crowns & Cupolas] IMG_5354 [7/7/2012 11:14:11 AM]](https://www.newyorkitecture.com/wp-content/gallery/spires-crowns-cupolas/img_5354_resize.jpg)
![[Crowns & Cupolas] IMG_2482 [6/6/2012 1:51:53 PM] [Crowns & Cupolas] IMG_2482 [6/6/2012 1:51:53 PM]](https://www.newyorkitecture.com/wp-content/gallery/spires-crowns-cupolas/img_2482_resize.jpg)
![[Crowns & Cupolas] IMG_3536 [] [Crowns & Cupolas] IMG_3536 []](https://www.newyorkitecture.com/wp-content/gallery/spires-crowns-cupolas/img_3536_resize.jpg)
![[Crowns and Cupolas] IMG_3519 [10/13/2012 11:50:29 AM] [Crowns and Cupolas] IMG_3519 [10/13/2012 11:50:29 AM]](https://www.newyorkitecture.com/wp-content/gallery/spires-crowns-cupolas/img_3519_resize.jpg)
![[Crowns and Cupolas] IMG_3516 [10/13/2012 11:49:35 AM] [Crowns and Cupolas] IMG_3516 [10/13/2012 11:49:35 AM]](https://www.newyorkitecture.com/wp-content/gallery/spires-crowns-cupolas/img_3516_resize.jpg)
![[Crowns & Cupolas] IMG_3092 [10/5/2012 11:01:38 AM] [Crowns & Cupolas] IMG_3092 [10/5/2012 11:01:38 AM]](https://www.newyorkitecture.com/wp-content/gallery/spires-crowns-cupolas/img_3092_resize.jpg)
![[Crowns & Cupolas] IMG_3062 [10/5/2012 10:39:18 AM] [Crowns & Cupolas] IMG_3062 [10/5/2012 10:39:18 AM]](https://www.newyorkitecture.com/wp-content/gallery/spires-crowns-cupolas/img_3062_resize.jpg)
![[Crowns & Cupolas] IMG_3059 [10/5/2012 10:38:19 AM] [Crowns & Cupolas] IMG_3059 [10/5/2012 10:38:19 AM]](https://www.newyorkitecture.com/wp-content/gallery/spires-crowns-cupolas/img_3059_resize.jpg)
![[Crowns & Cupolas] IMG_3015 [6/11/2012 9:16:12 AM] [Crowns & Cupolas] IMG_3015 [6/11/2012 9:16:12 AM]](https://www.newyorkitecture.com/wp-content/gallery/spires-crowns-cupolas/img_3015_resize.jpg)
![[Crowns & Cupolas] IMG_2996 [10/5/2012 10:06:03 AM] [Crowns & Cupolas] IMG_2996 [10/5/2012 10:06:03 AM]](https://www.newyorkitecture.com/wp-content/gallery/spires-crowns-cupolas/img_2996_resize.jpg)
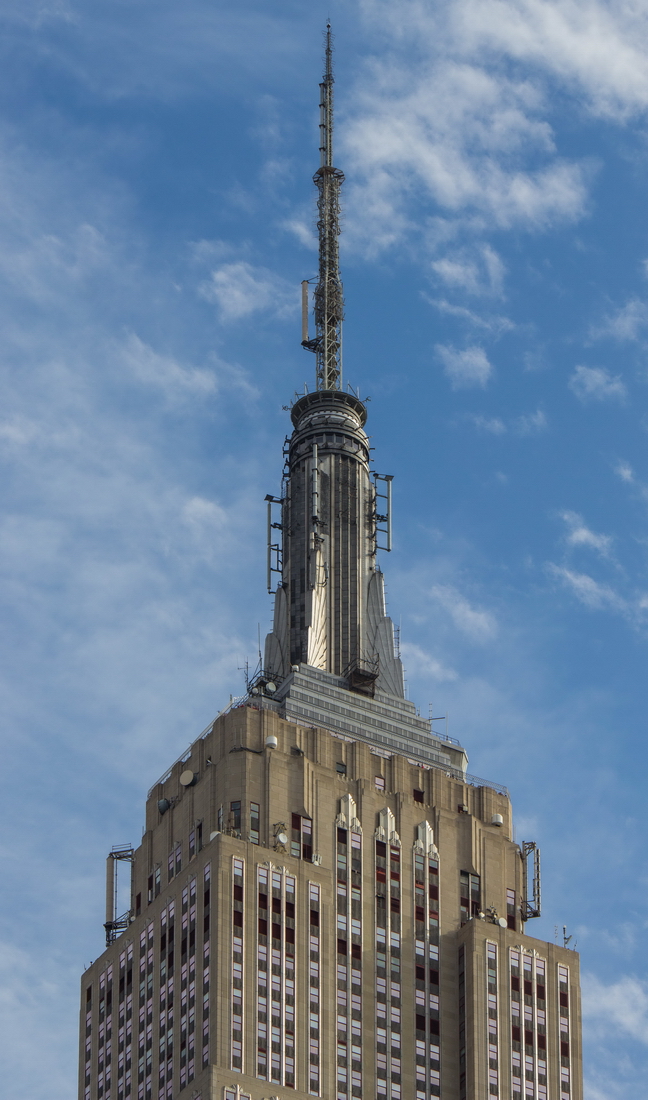
![[Crowns & Cupolas] IMG_1952 [5/31/2012 1:47:49 PM] [Crowns & Cupolas] IMG_1952 [5/31/2012 1:47:49 PM]](https://www.newyorkitecture.com/wp-content/gallery/spires-crowns-cupolas/img_1952_resize.jpg)
![[Crowns & Cupolas] IMG_1917 [5/31/2012 12:14:11 PM] [Crowns & Cupolas] IMG_1917 [5/31/2012 12:14:11 PM]](https://www.newyorkitecture.com/wp-content/gallery/spires-crowns-cupolas/img_1917_resize.jpg)
![[Crowns & Cupolas] IMG_1887 [9/11/2012 10:13:02 AM] [Crowns & Cupolas] IMG_1887 [9/11/2012 10:13:02 AM]](https://www.newyorkitecture.com/wp-content/gallery/spires-crowns-cupolas/img_1887_resize.jpg)
![[Crowns & Cupolas] IMG_1746 [9/11/2012 8:35:51 AM] [Crowns & Cupolas] IMG_1746 [9/11/2012 8:35:51 AM]](https://www.newyorkitecture.com/wp-content/gallery/spires-crowns-cupolas/img_1746_resize.jpg)
![[Crowns & Cupolas] IMG_1566 [9/10/2012 11:35:38 AM] [Crowns & Cupolas] IMG_1566 [9/10/2012 11:35:38 AM]](https://www.newyorkitecture.com/wp-content/gallery/spires-crowns-cupolas/img_1566_resize.jpg)
![[Crowns & Cupolas] IMG_0505 [8/29/2012 9:06:25 PM] [Crowns & Cupolas] IMG_0505 [8/29/2012 9:06:25 PM]](https://www.newyorkitecture.com/wp-content/gallery/spires-crowns-cupolas/img_0505_resize.jpg)
![[Crowns & Cupolas] IMG_0480 [8/29/2012 8:38:33 PM] [Crowns & Cupolas] IMG_0480 [8/29/2012 8:38:33 PM]](https://www.newyorkitecture.com/wp-content/gallery/spires-crowns-cupolas/img_0480_resize.jpg)
![[Crowns & Cupolas] IMG_0472 [8/29/2012 8:34:00 PM] [Crowns & Cupolas] IMG_0472 [8/29/2012 8:34:00 PM]](https://www.newyorkitecture.com/wp-content/gallery/spires-crowns-cupolas/img_0472_resize.jpg)
![[Crowns & Cupolas] IMG_4538 [6/23/2012 12:23:50 PM] [Crowns & Cupolas] IMG_4538 [6/23/2012 12:23:50 PM]](https://www.newyorkitecture.com/wp-content/gallery/spires-crowns-cupolas/img_4538_resize.jpg)
![[Crowns & Cupolas] IMG_4569 [6/23/2012 12:31:10 PM] [Crowns & Cupolas] IMG_4569 [6/23/2012 12:31:10 PM]](https://www.newyorkitecture.com/wp-content/gallery/spires-crowns-cupolas/img_4569_resize.jpg)
![[Crowns & Cupolas] IMG_4563 [6/23/2012 12:30:30 PM] [Crowns & Cupolas] IMG_4563 [6/23/2012 12:30:30 PM]](https://www.newyorkitecture.com/wp-content/gallery/spires-crowns-cupolas/img_4563_resize.jpg)
![[Crowns & Cupolas] IMG_4562 [6/23/2012 12:30:11 PM] [Crowns & Cupolas] IMG_4562 [6/23/2012 12:30:11 PM]](https://www.newyorkitecture.com/wp-content/gallery/spires-crowns-cupolas/img_4562_resize.jpg)
![[Crowns & Cupolas] IMG_4560 [6/23/2012 12:30:01 PM] [Crowns & Cupolas] IMG_4560 [6/23/2012 12:30:01 PM]](https://www.newyorkitecture.com/wp-content/gallery/spires-crowns-cupolas/img_4560_resize.jpg)
![[Crowns & Cupolas] IMG_4548 [6/23/2012 12:26:57 PM] [Crowns & Cupolas] IMG_4548 [6/23/2012 12:26:57 PM]](https://www.newyorkitecture.com/wp-content/gallery/spires-crowns-cupolas/img_4548_resize.jpg)
![[Crowns & Cupolas] IMG_4544 [6/23/2012 12:25:57 PM] [Crowns & Cupolas] IMG_4544 [6/23/2012 12:25:57 PM]](https://www.newyorkitecture.com/wp-content/gallery/spires-crowns-cupolas/img_4544_resize.jpg)
![[Crowns & Cupolas] IMG_4543 [6/23/2012 12:24:40 PM] [Crowns & Cupolas] IMG_4543 [6/23/2012 12:24:40 PM]](https://www.newyorkitecture.com/wp-content/gallery/spires-crowns-cupolas/img_4543_resize.jpg)
![[Crowns & Cupolas] IMG_4540 [6/23/2012 12:24:12 PM] [Crowns & Cupolas] IMG_4540 [6/23/2012 12:24:12 PM]](https://www.newyorkitecture.com/wp-content/gallery/spires-crowns-cupolas/img_4540_resize.jpg)
![[Crowns & Cupolas] 05_09140 [8/26/2012 1:01:35 PM] [Crowns & Cupolas] 05_09140 [8/26/2012 1:01:35 PM]](https://www.newyorkitecture.com/wp-content/gallery/spires-crowns-cupolas/05_09140_resize.jpg)
![[Crowns & Cupolas] IMG_4460 [6/21/2012 10:05:33 AM] [Crowns & Cupolas] IMG_4460 [6/21/2012 10:05:33 AM]](https://www.newyorkitecture.com/wp-content/gallery/spires-crowns-cupolas/img_4460_resize.jpg)
![[Crowns & Cupolas] IMG_3993 [10/18/2012 3:37:54 PM] [Crowns & Cupolas] IMG_3993 [10/18/2012 3:37:54 PM]](https://www.newyorkitecture.com/wp-content/gallery/spires-crowns-cupolas/img_3993_resize.jpg)
![[Crowns & Cupolas] IMG_3969 [10/18/2012 3:17:51 PM] [Crowns & Cupolas] IMG_3969 [10/18/2012 3:17:51 PM]](https://www.newyorkitecture.com/wp-content/gallery/spires-crowns-cupolas/img_3969_resize.jpg)
![[Crowns & Cupolas] IMG_3963 [10/18/2012 3:03:09 PM] [Crowns & Cupolas] IMG_3963 [10/18/2012 3:03:09 PM]](https://www.newyorkitecture.com/wp-content/gallery/spires-crowns-cupolas/img_3963_resize.jpg)
![[Crowns & Cupolas] IMG_3962 [10/18/2012 3:02:43 PM] [Crowns & Cupolas] IMG_3962 [10/18/2012 3:02:43 PM]](https://www.newyorkitecture.com/wp-content/gallery/spires-crowns-cupolas/img_3962_resize.jpg)
![[Crowns & Cupolas] IMG_3944 [10/18/2012 2:44:01 PM] [Crowns & Cupolas] IMG_3944 [10/18/2012 2:44:01 PM]](https://www.newyorkitecture.com/wp-content/gallery/spires-crowns-cupolas/img_3944_resize.jpg)
![[Crowns & Cupolas] IMG_3816 [6/15/2012 11:01:08 AM] [Crowns & Cupolas] IMG_3816 [6/15/2012 11:01:08 AM]](https://www.newyorkitecture.com/wp-content/gallery/spires-crowns-cupolas/img_3816_resize.jpg)
You must be logged in to post a comment.