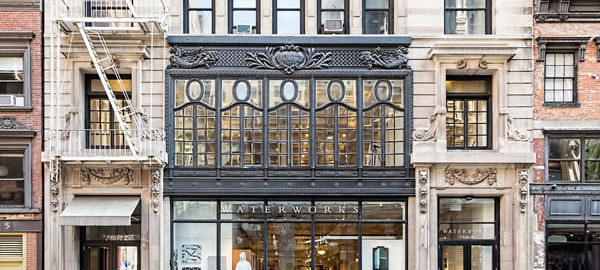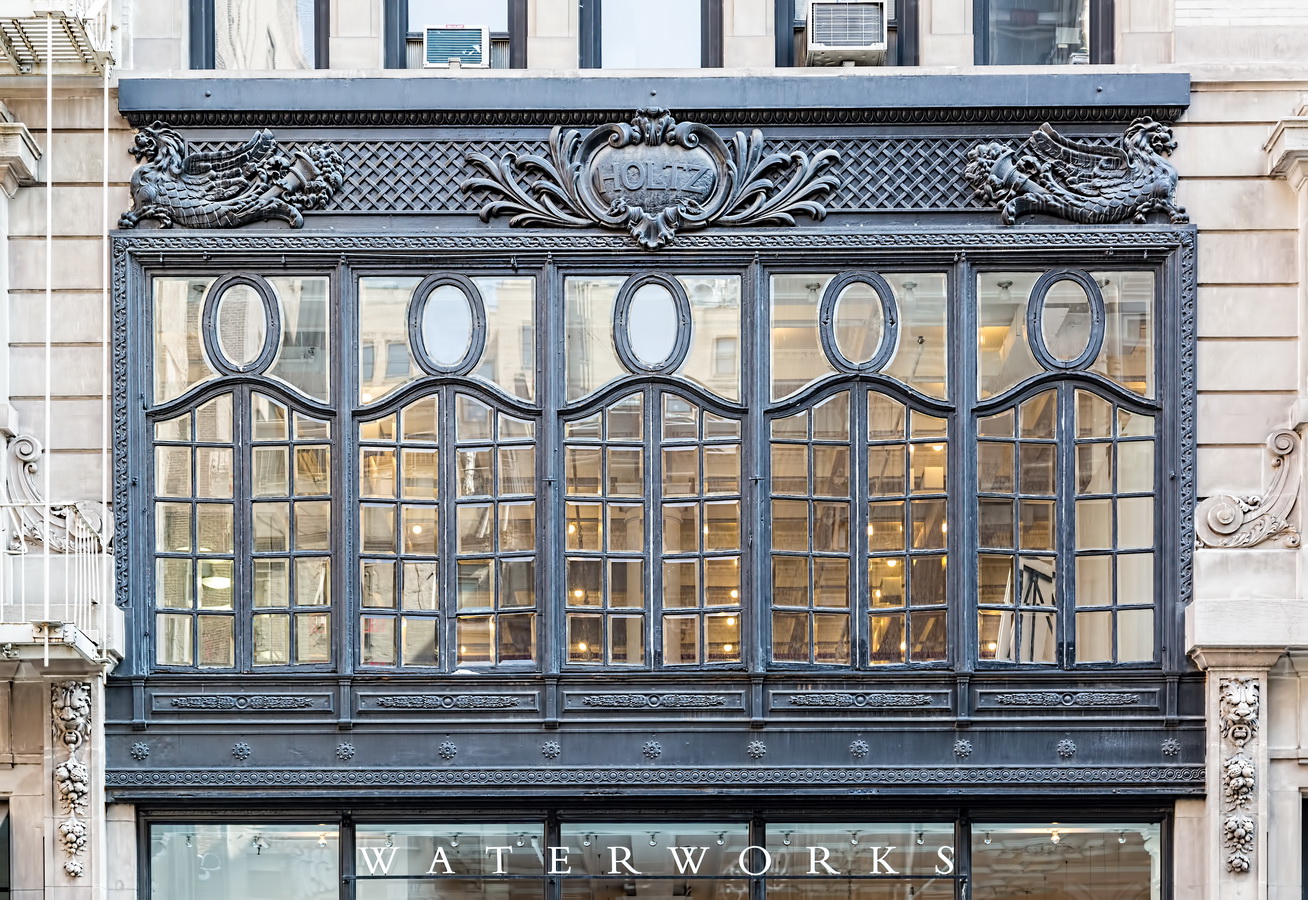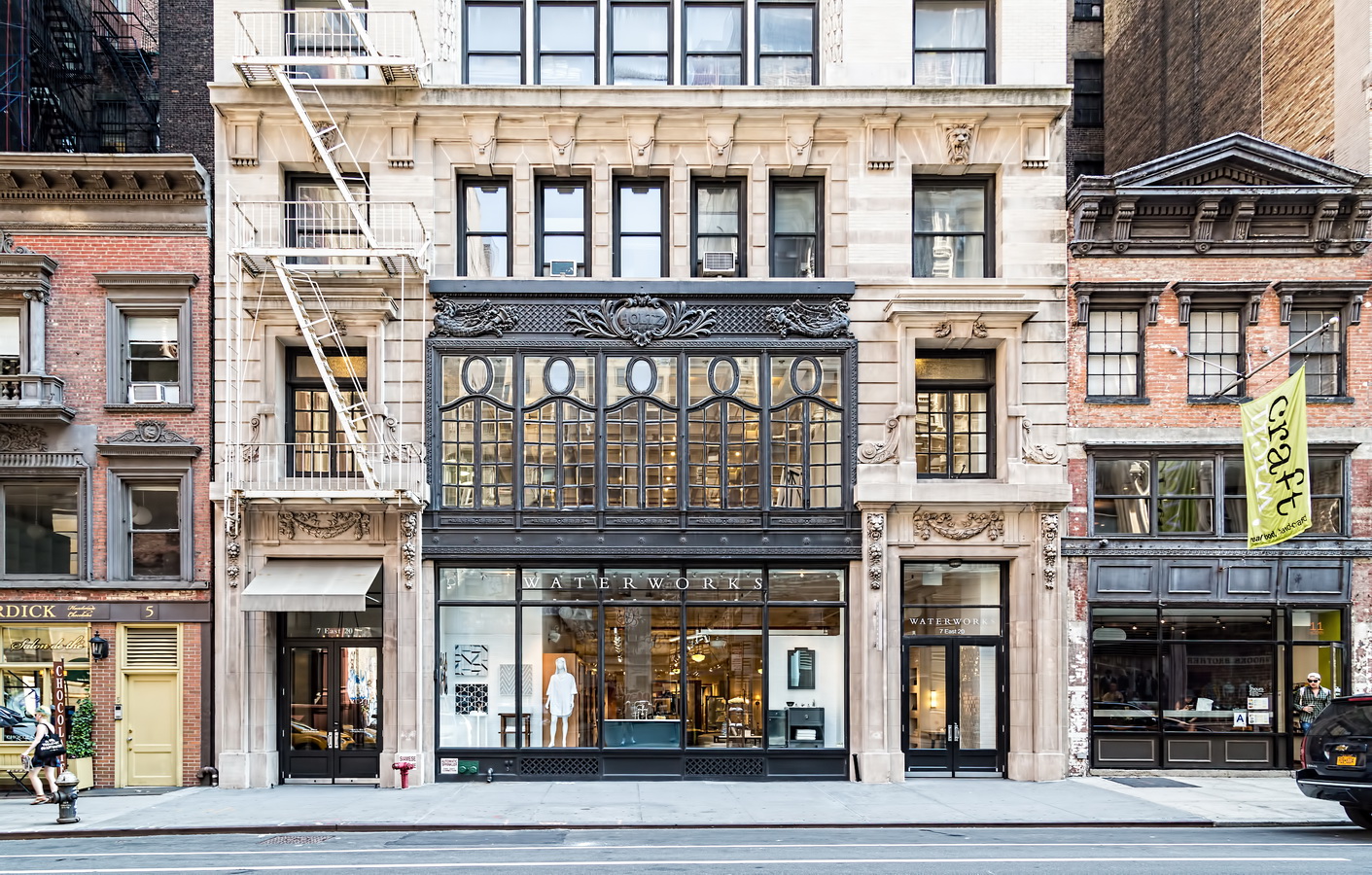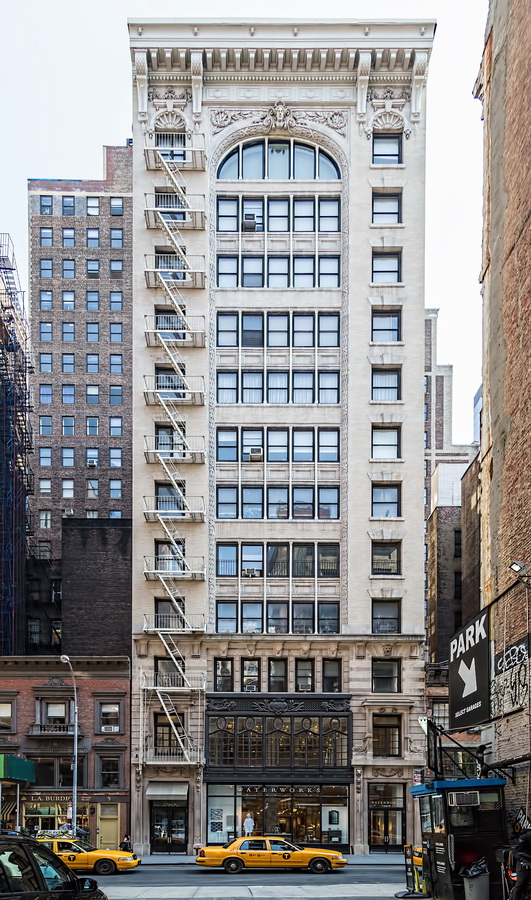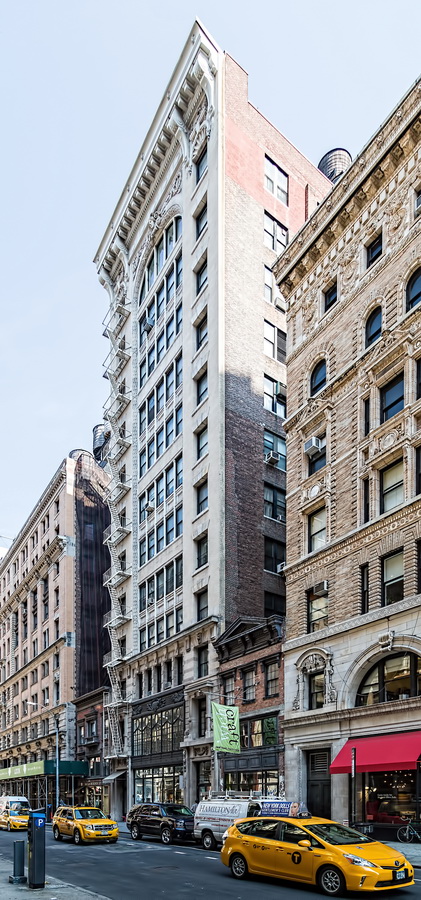Holtz House seems taller than 12 stories, thanks to the four-story “wings” that Charles Holtz and Bruno Freystedt annexed in 1910 to expand their two-story restaurant in New York’s Ladies Mile Historic District. Architect William C. Frohne designed a memorable storefront that is still largely intact.
The builder, Philip Braender, was a prolific developer who erected more than 1,500 structures in the last two decades of the 19th century according to the NYC Landmarks Preservation Commission (LPC).
The three-story base is the building’s most notable feature: Two large doorways flank the two-story storefront – an elaborate wall of five casement windows topped by oval panes and an ornate metal frieze displaying winged dragon-cornucopias on either side of the name “HOLTZ.” Above the base is a nine-story arch containing the central windows.
Two years after opening, Holtz House was connected to the adjoining buildings (numbers 5 and 11) to accommodate Holtz and Frystedt’s expanding business, the LPC reported.
The loft building originally housed all commercial tenants, then in 1987 the top eight floors were converted to residential units, notes the Daytonian in Manhattan blog.
Holtz House Vital Statistics
- Location: 7 E 20th Street between Broadway and Fifth Avenue
- Year completed: 1908
- Architect: William C. Frohne
- Floors: 12
- Style: neo-Renaissance
- New York City Landmark: 1989
Holtz House Recommended Reading
- NYC Landmarks Preservation Commission designation report (Ladies Mile Historic District, Vol. 2, pg. 655)
- Daytonian in Manhattan blog
- Street Easy NY listing (includes floor plans)
- City Realty profile
- Emporis database
