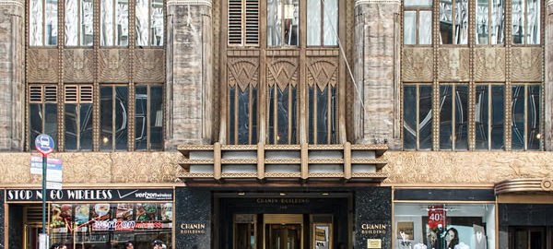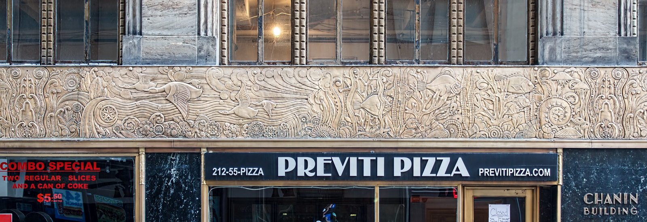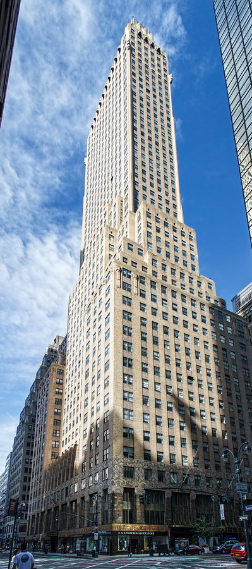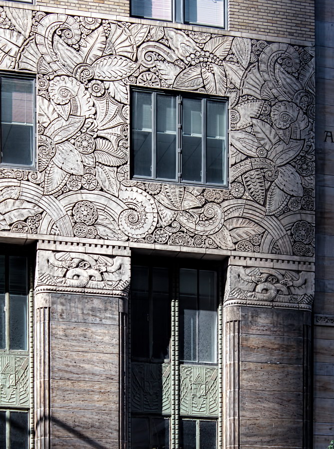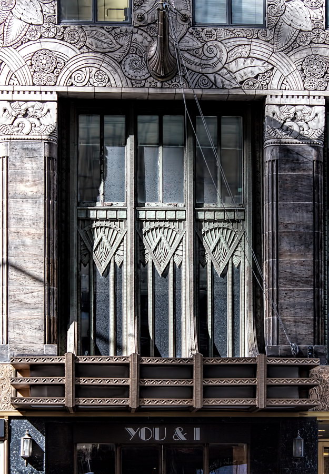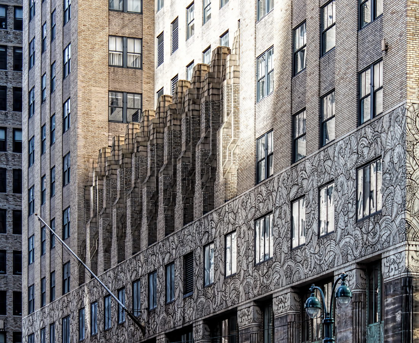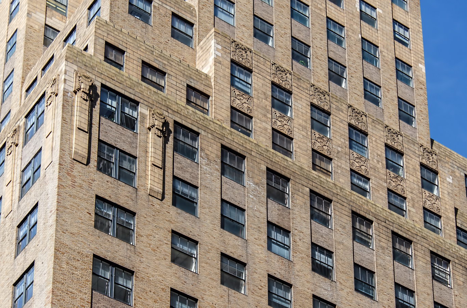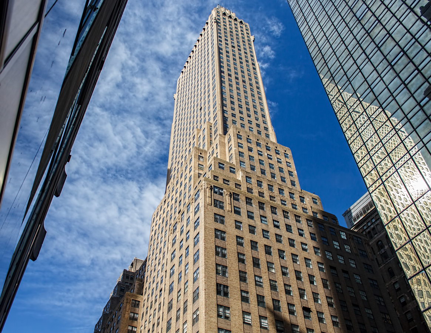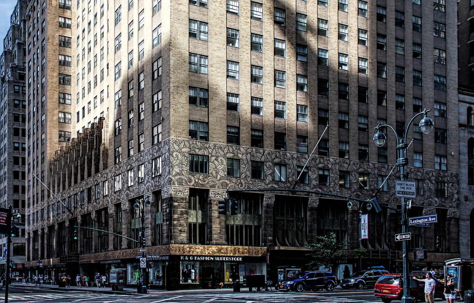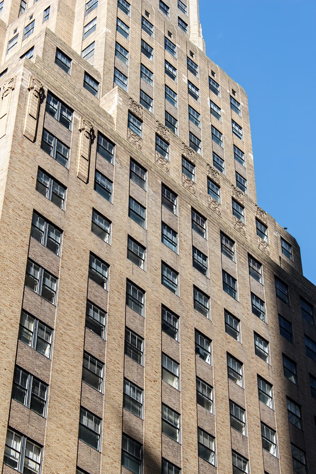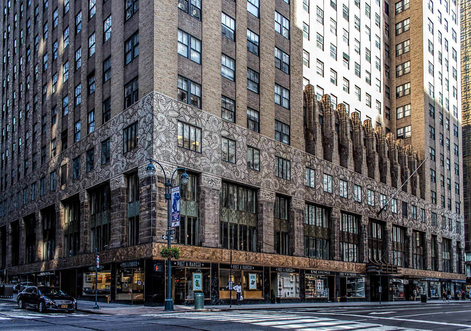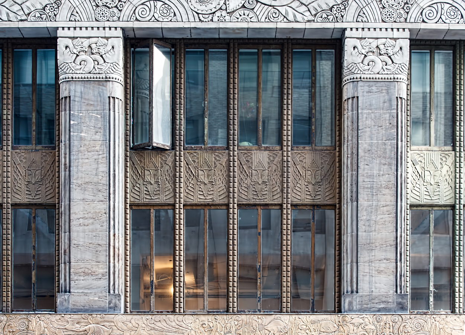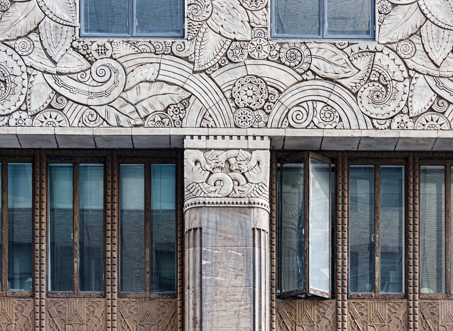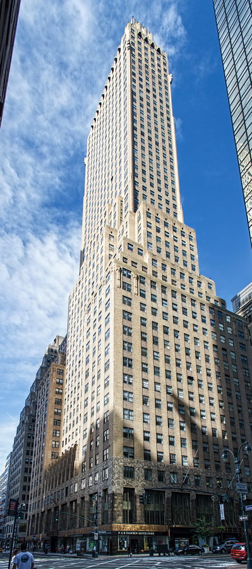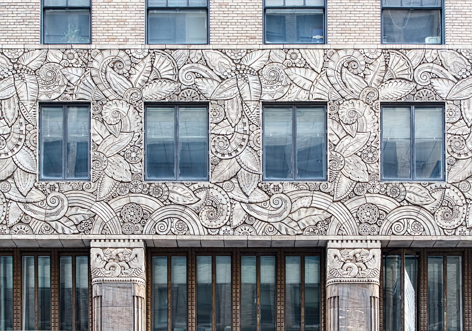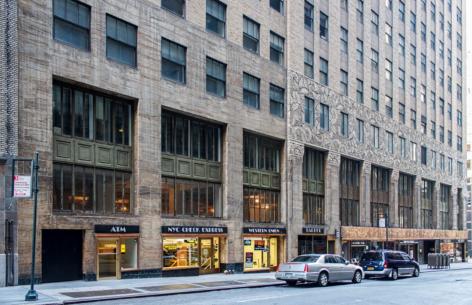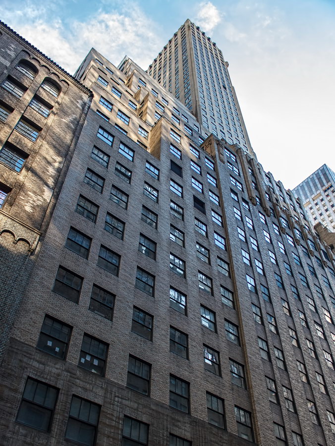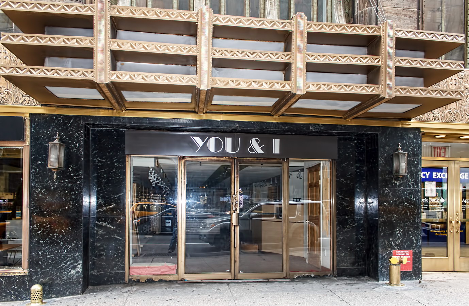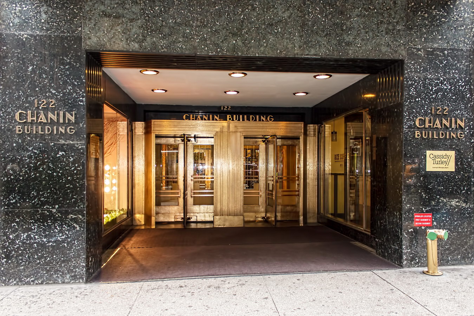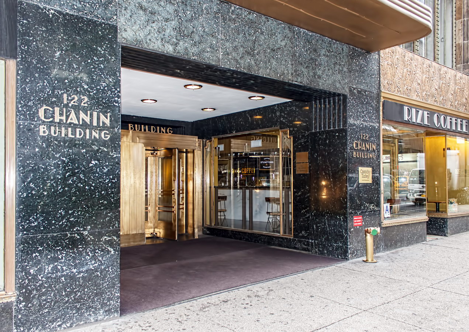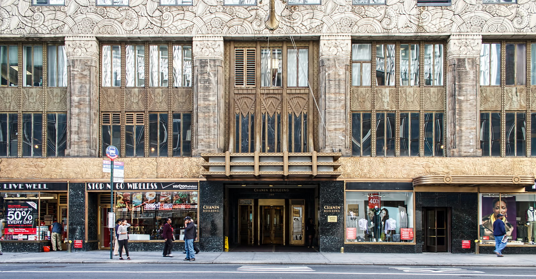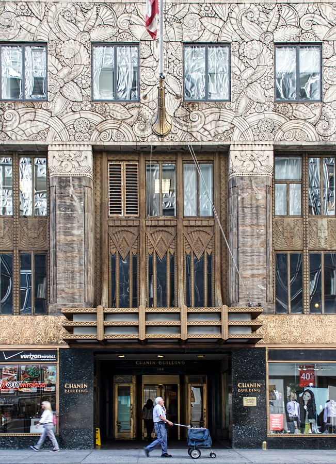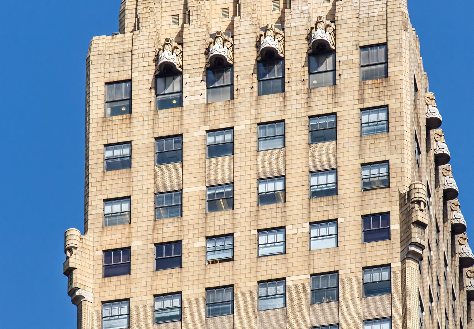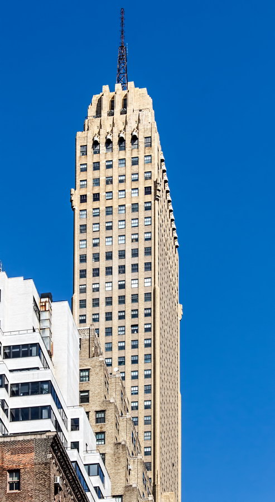Chanin Building is among New York’s most prominent Art Deco towers (and cater-corner from the most prominent, the Chrysler Building). It was designed by Sloan & Robertson, who also designed the Art Deco Graybar Building, on the next block.
The Chanin Building’s base and its lobby are boldly decorated with terra cotta and bronze. The first story, dedicated to retail shops, is clad in Belgian black marble. That is topped by a bronze frieze depicting evolution from low marine life forms to fish and birds. Two floors of bronze-framed casement windows, set between limestone piers, come next. The fourth floor is clad in a floral patterned terra cotta band. Fourth floor windows align with the bays above, creating vertical lines to emphasize the structure’s height.
One critic – Carter B. Horsley writing in City Review – observed, “It is interesting to note that the Chrysler Building has the city’s greatest crown but a rather prosaic base. Imagine if it had the base of the Chanin Building, or vice versa?”
Above the base, the Chanin Building’s form was largely dictated by New York City’s 1916 zoning law, which required setbacks proportional to the width of the facing streets. From the 17th to the 29th floor the building tapers to a 22-story slab tower, capped by a four-story buttressed crown. The 50th and 51st floors originally held a theater (one line of Chanin’s businesses), and the 54th floor had an open-air observatory. The tower was once (briefly) the third-tallest in New York. Now, it is rarely appreciated.
Chanin the owner was every bit as impressive as Chanin the building – you can read more in the Landmarks Commission’s designation report and in The New York Times article.
Chanin Building Vital Statistics
- Location: 122 E 42nd Street at Lexington Avenue
- Year completed: 1929
- Architect: Sloan & Robertson
- Floors: 56
- Style: Art Deco
- New York City Landmark: 1978
- National Register of Historic Places: 1980
Chanin Building Recommended Reading
- Wikipedia entry
- NYC Landmarks Preservation Commission designation report
- Daytonian in Manhattan blog
- Scouting New York blog
- New York City – Travel With Terry blog
- The City Review: The Chanin Building (Carter B. Horsley)
- The New York Times ARCHITECTURE VIEW; He Gave Elegance to Manhattan’s Skyline (March 20, 1988)
