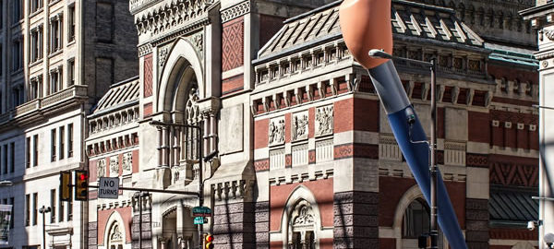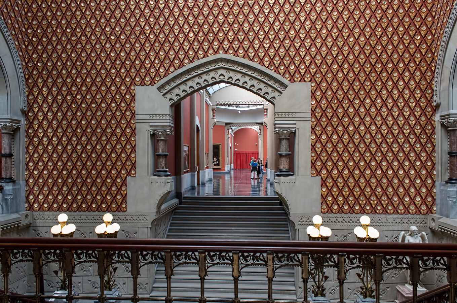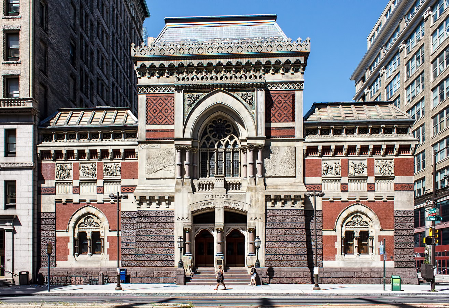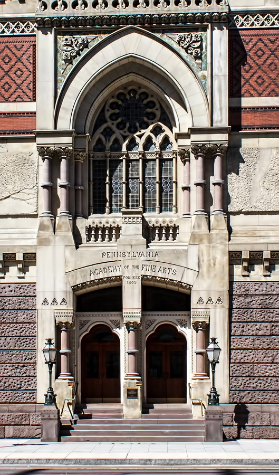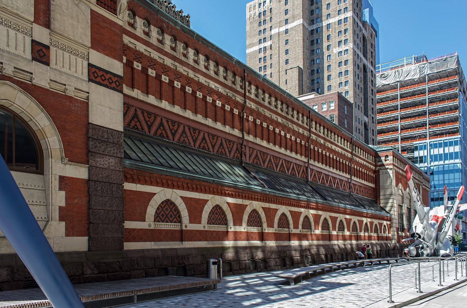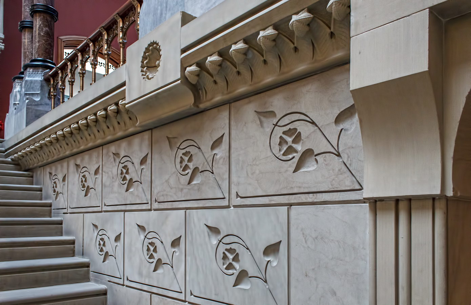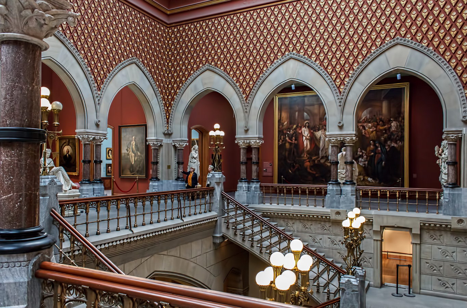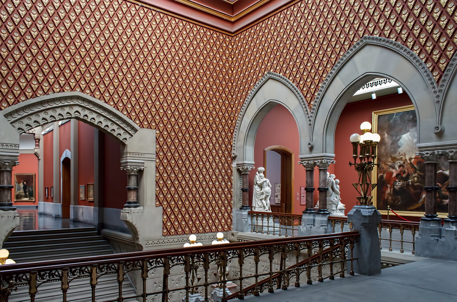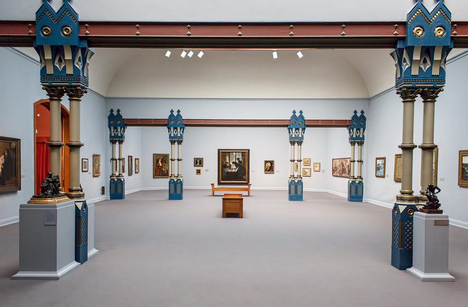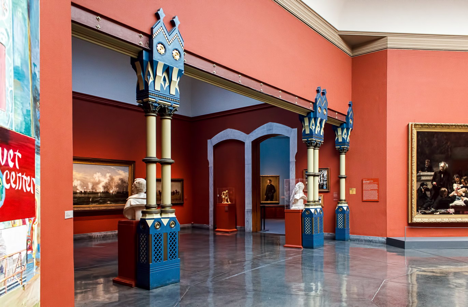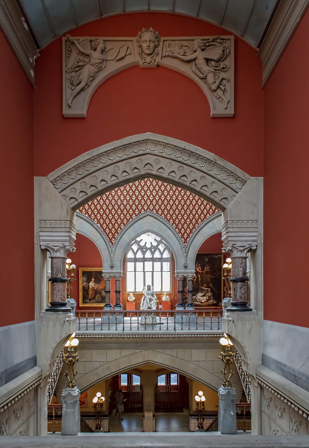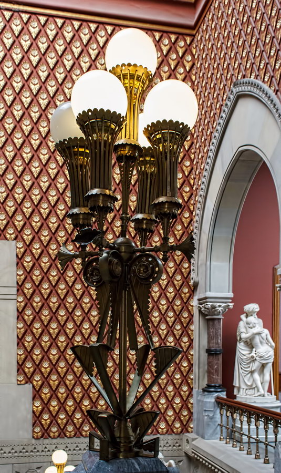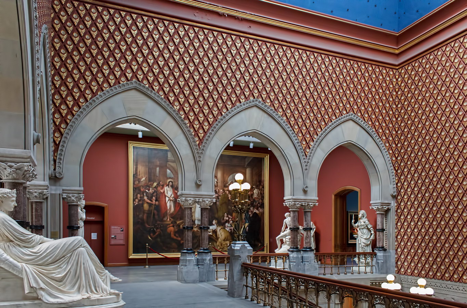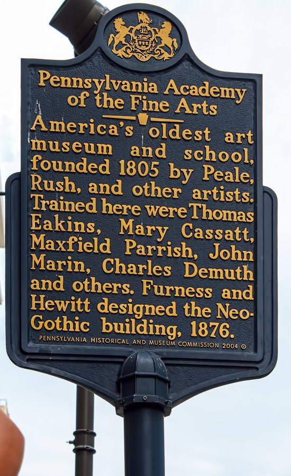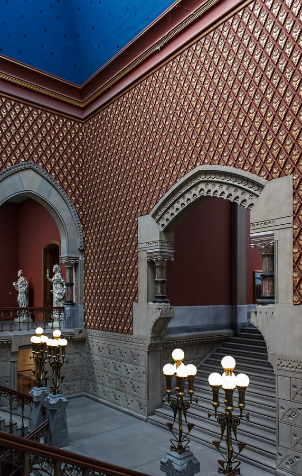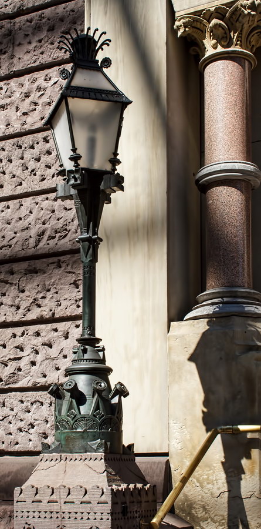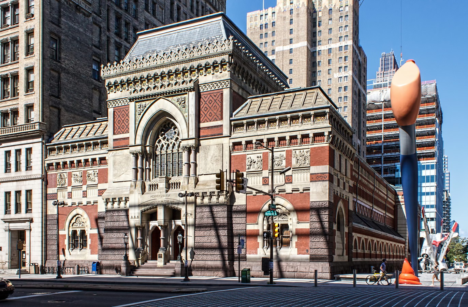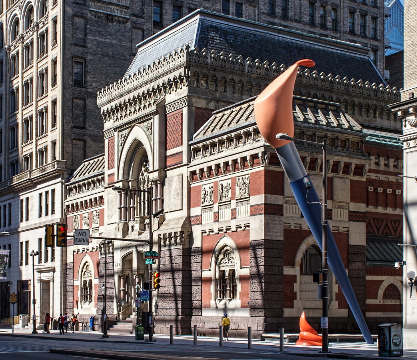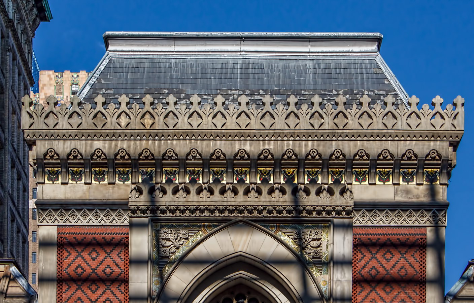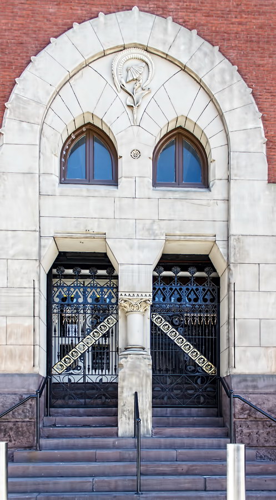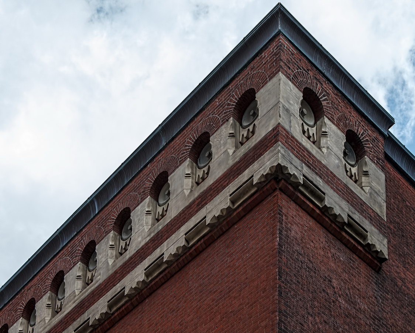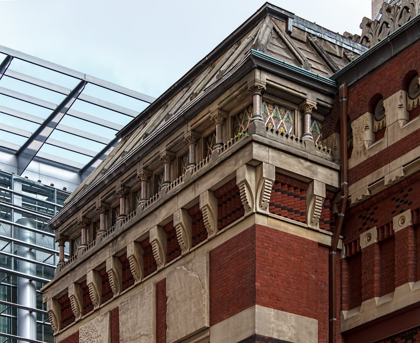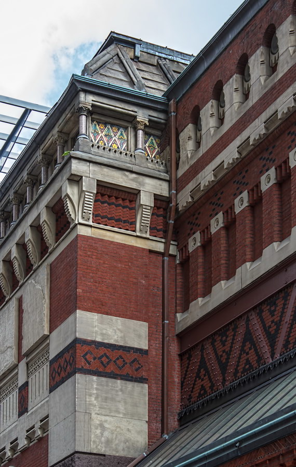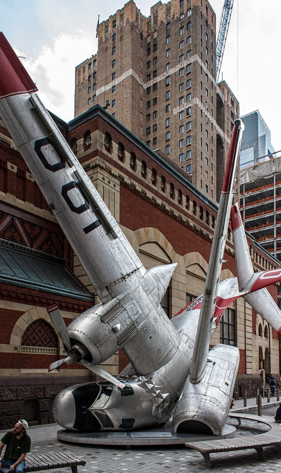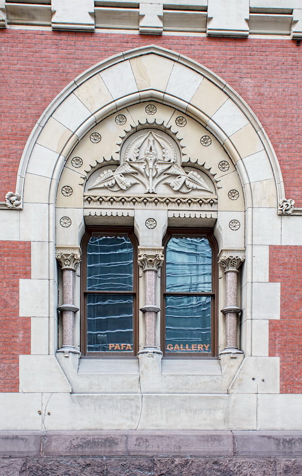NoHo – for NOrth of HOuston* Street (as contrasted with SoHo, SOuth of HOuston Street) is a landmarked, primarily residential upper-class neighborhood in the New York City borough of Manhattan. The district is wedged between Greenwich Village and the East Village. It is bounded by Broadway to the west and the Bowery to the east, and from East 9th Street in the north to East Houston Street in the south.
Through four separate designations (see below) in 1966, 1999, 2003, and 2008, the NYC Landmarks Preservation Commission has preserved almost the entire district. Modern glass towers have sprouted up at the fringes, and even within the district – before the LPC could act.
* Attention, visitors: New Yorkers pronounce this as HOW-ston Street.
NoHo Recommended Reading
- Wikipedia entry
- NYC Landmarks Preservation Commission designation report (NoHo Historic District, 1999)
- NYC Landmarks Preservation Commission designation report (NoHo East Historic District, 2003)
- NYC Landmarks Preservation Commission designation report (NoHo Historic District Extension, 2008)
- The New York Times First SoHo, Now NoHo: Panel Designates a Historic District (June 30, 1999)
- NoHo Business Improvement District guide
NoHo Buildings Pictured
| Building / Address | Year | Architect |
|---|---|---|
| 10 Astor Place aka 444 Lafayette Street | 1876 | Griffith Thomas |
| 640 Broadway | 1897 | DeLemos & Cordes |
| 700 Broadway | 1891 | George B. Post |
| Astor Place, 445 Lafayette Street | 2005 | Gwathmey, Siegel & Associates |
| Bayard-Condict Building, 65 Bleecker Street | 1899 | Louis H. Sullivan and Lyndon P. Smith |
| Bleecker Tower, 644 Broadway | 1891 | Decatur Hatch |
| Engine Company 33, 42 Great Jones Street | 1898 | Ernest Flagg, W.B. Chambers |
| Schermerhorn Building, 380 Lafayette Street | 1888 | Henry Janeway Hardenbergh |
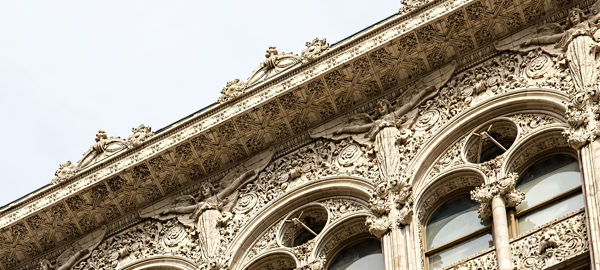
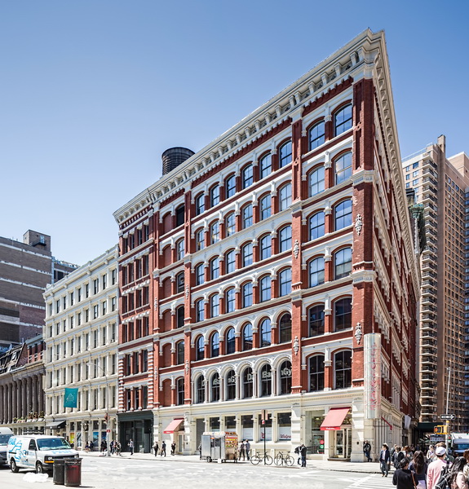
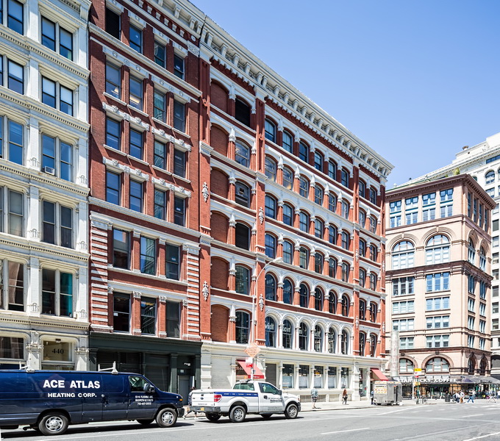
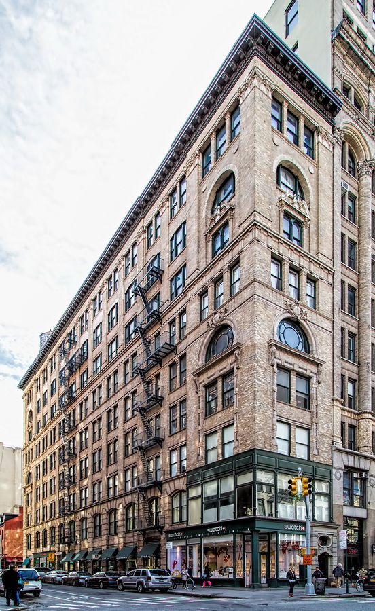
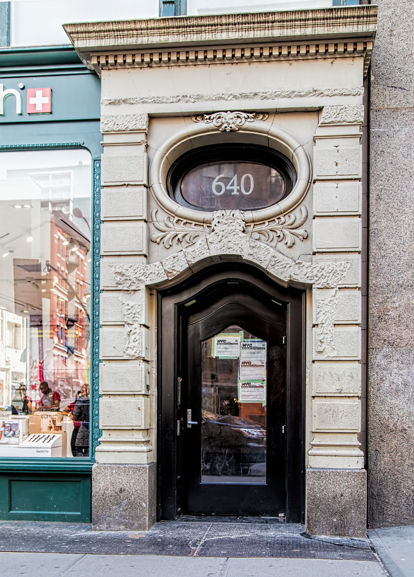
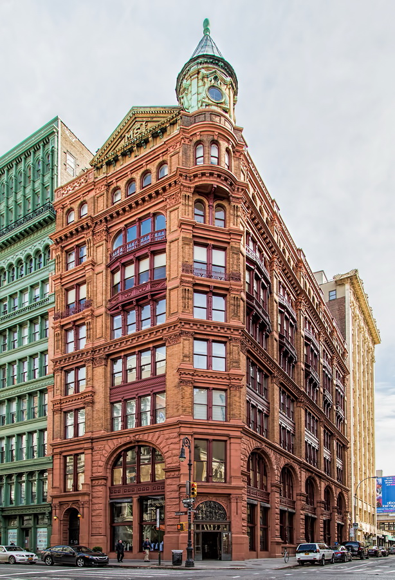
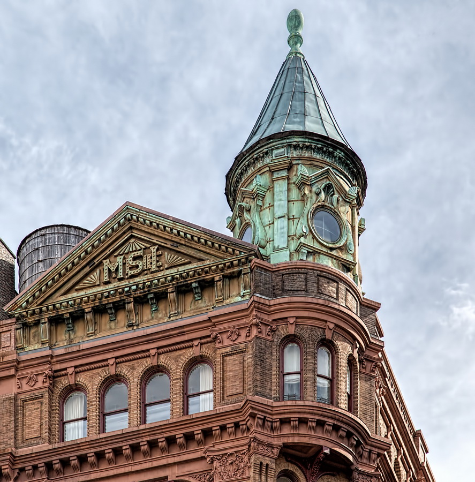
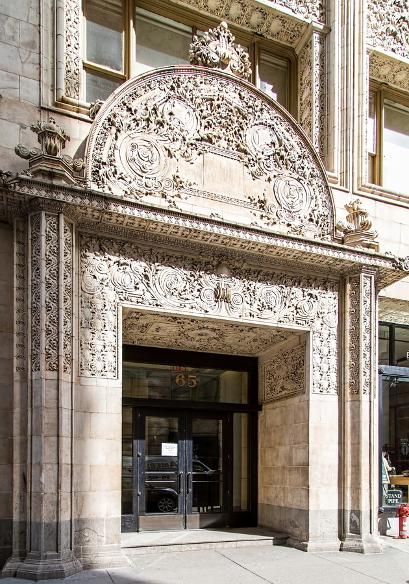
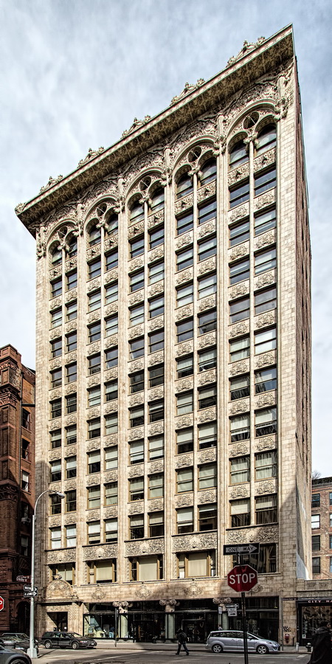
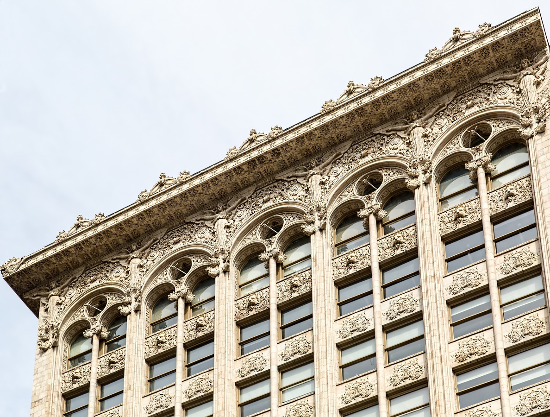
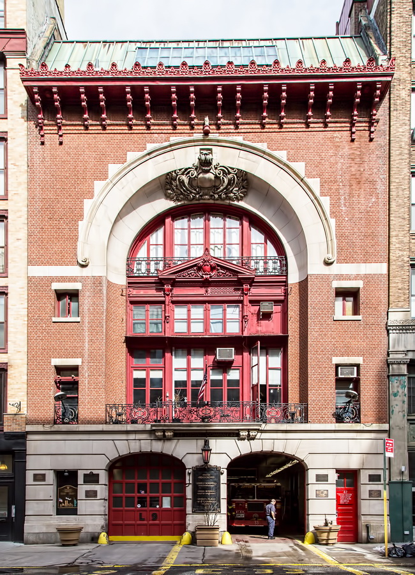
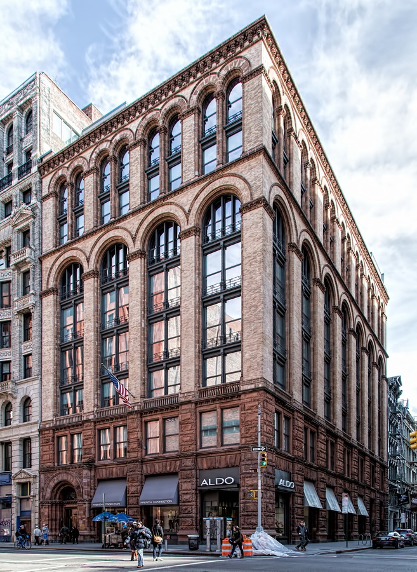
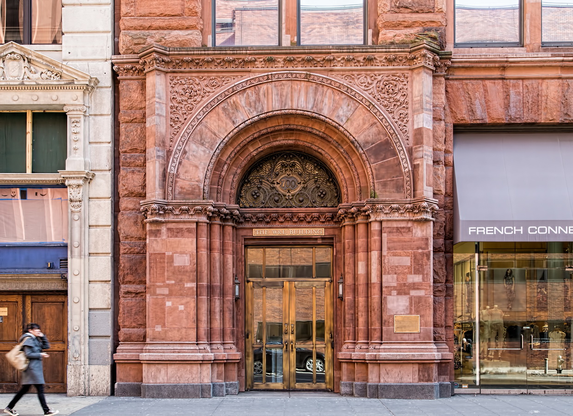
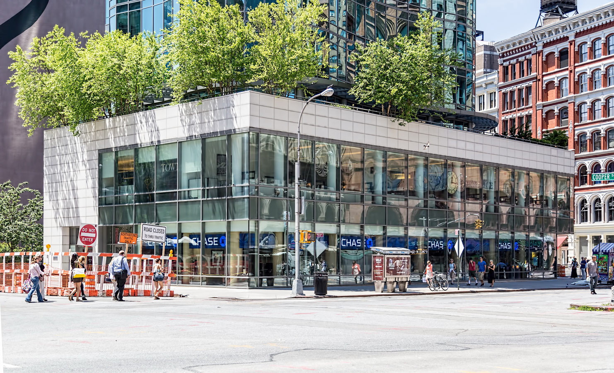
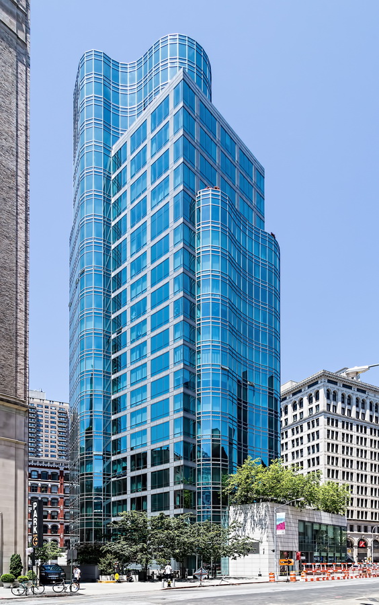
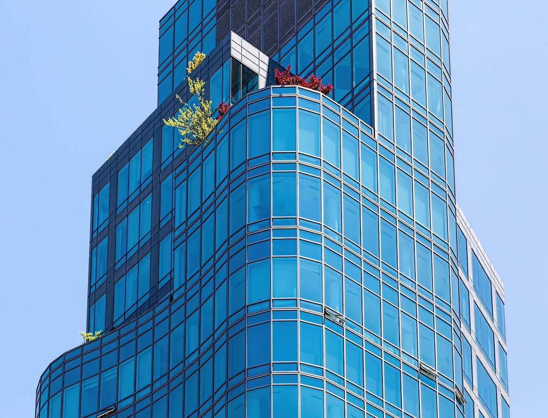
![IMG_09760_1_2Adjust [2/18/2012 1:15:25 PM] IMG_09760_1_2Adjust [2/18/2012 1:15:25 PM]](https://www.newyorkitecture.com/wp-content/gallery/NoHo/img_09760_1_2adjust.jpg)
