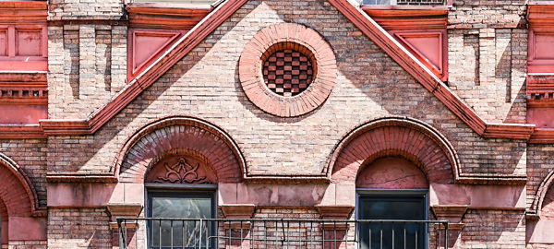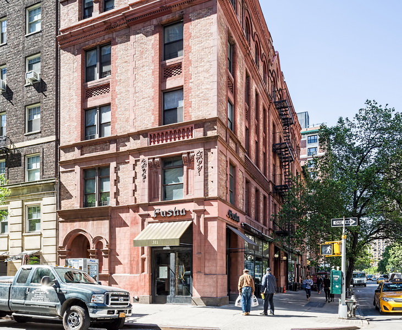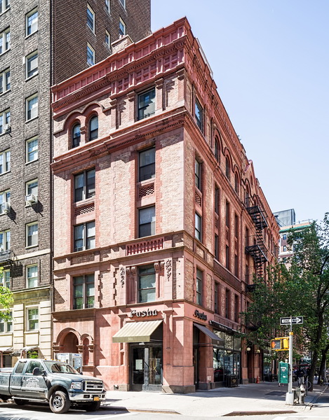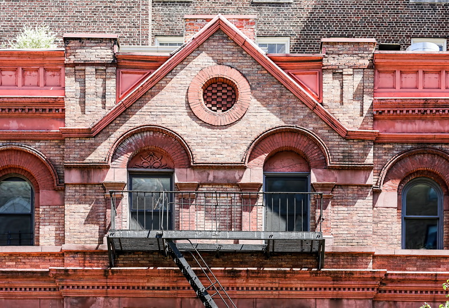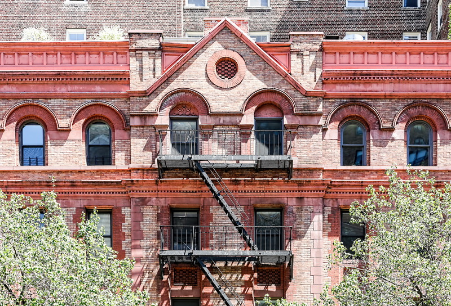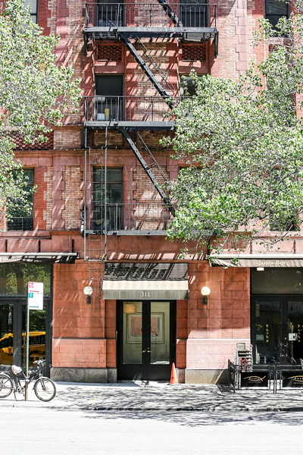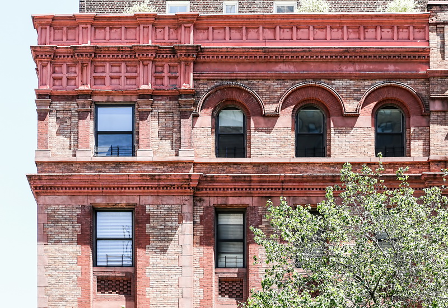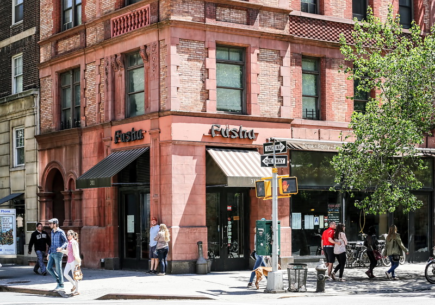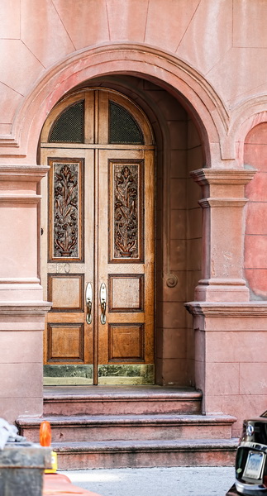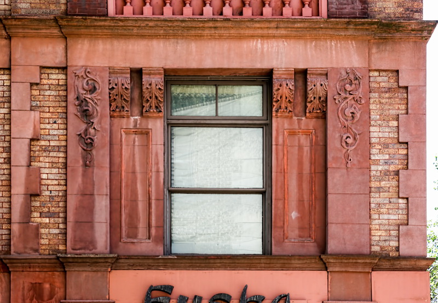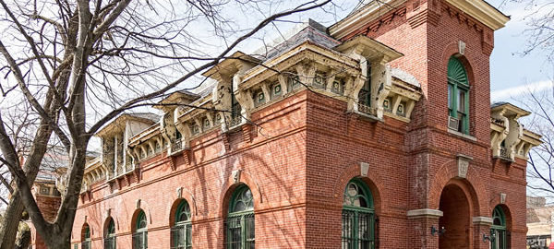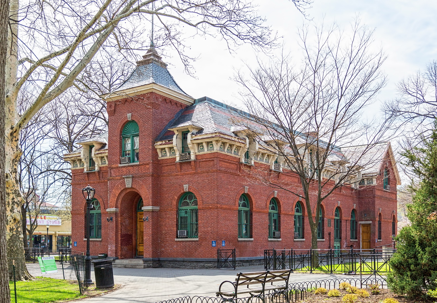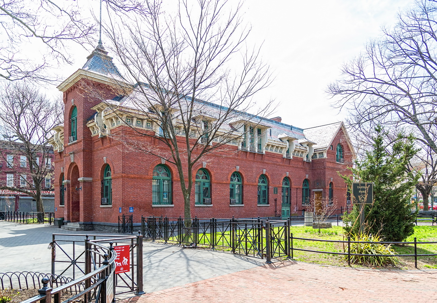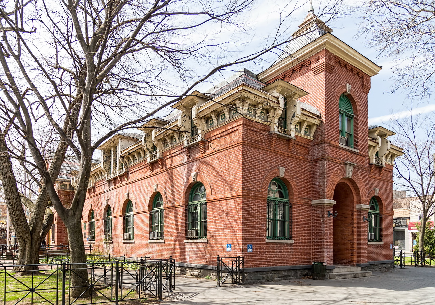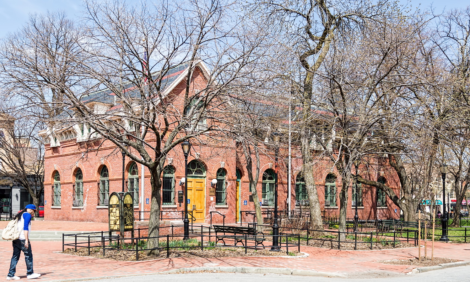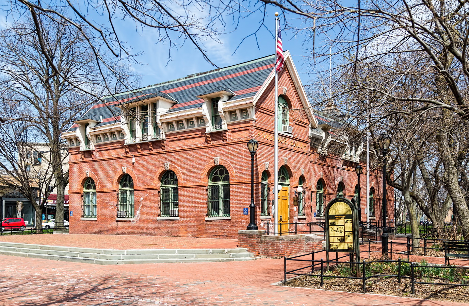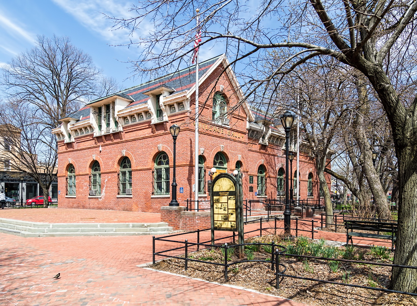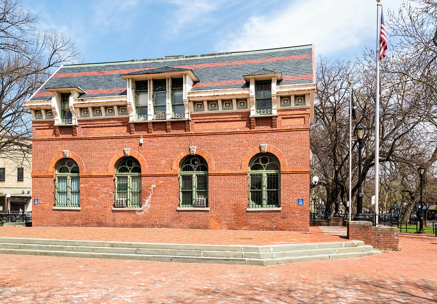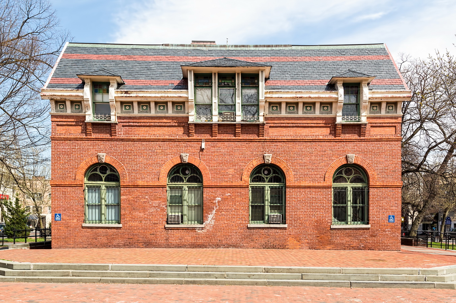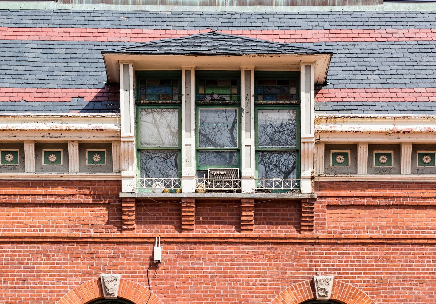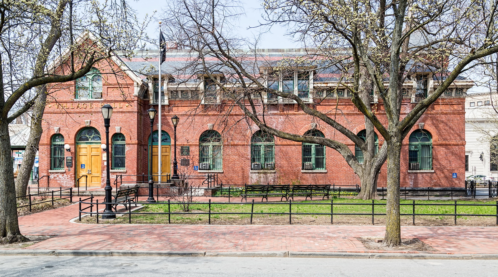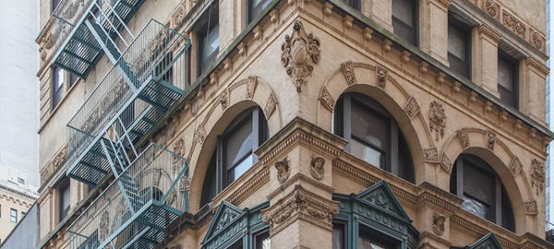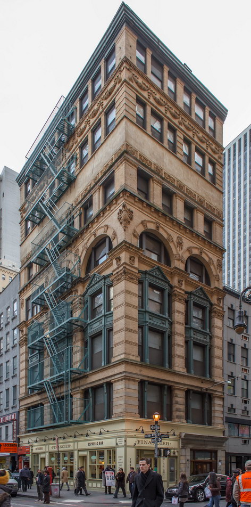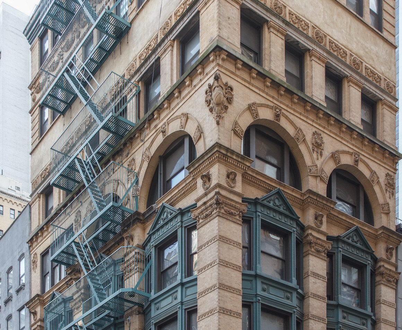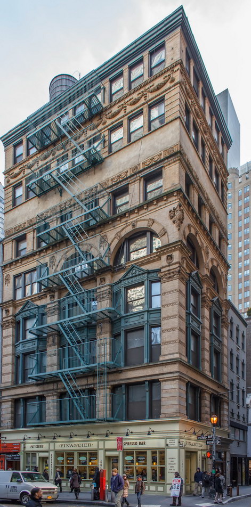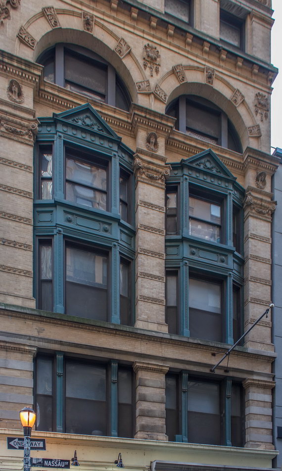311 Amsterdam Avenue, aka The Wachusett, was built in 1889 as flats. Architect Edward L. Angell designed the five-story brick building in Romanesque Revival style, with Queen Anne embellishments.
According to the NYC Landmarks Preservation Commission, the structure has masonry bearing walls. (Since the advent of modern iron, steel, and concrete frames, brick is usually used only to seal and decorate the facade.)
The building was converted to condominiums in 2006.
311 Amsterdam Avenue Vital Statistics
- Location: 311 Amsterdam Avenue at W 75th Street
- Year completed: 1889
- Architect: Edward L. Angell
- Floors: 5
- Style: Romanesque Revival, Queen Anne
- New York City Landmark: 1990
311 Amsterdam Avenue Recommended Reading
- NYC Landmarks Preservation Commission designation report (Upper West Side – Central Park West Historic District)
- The New York Times listing
- City Realty listing
