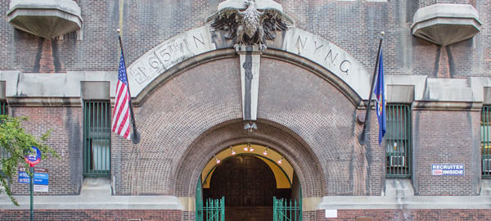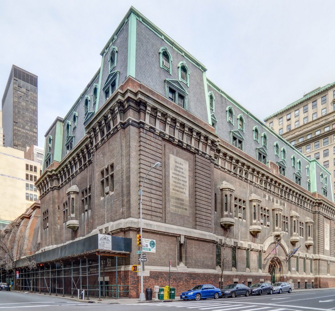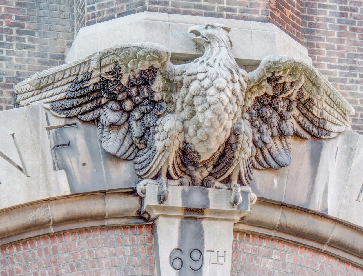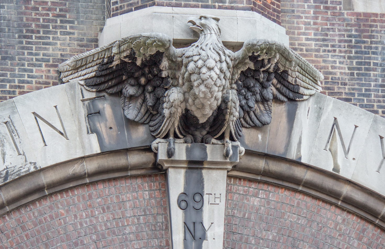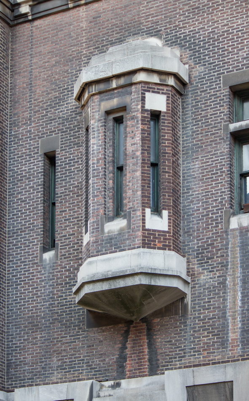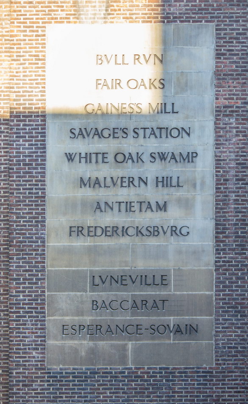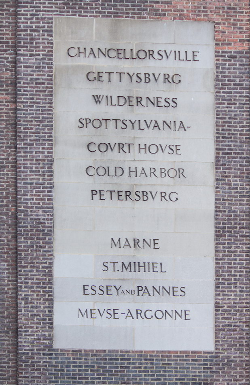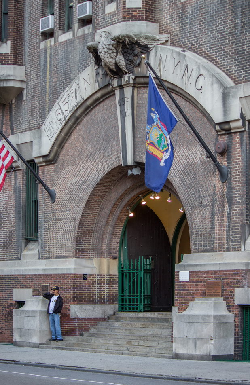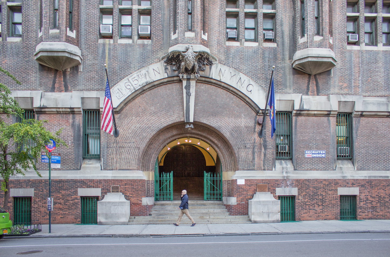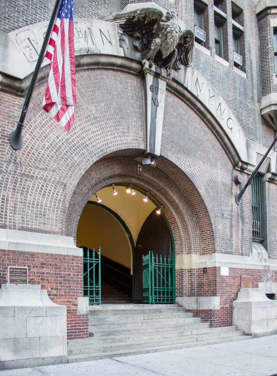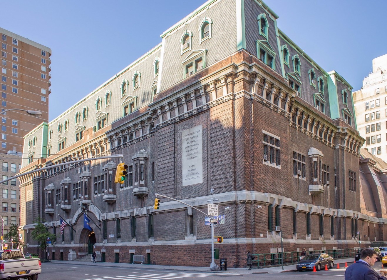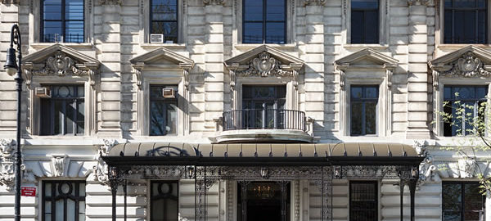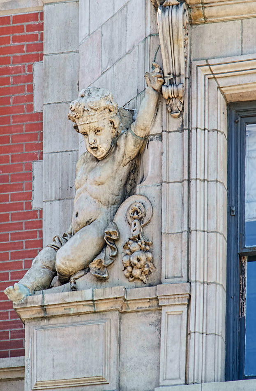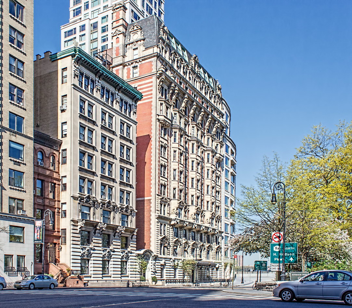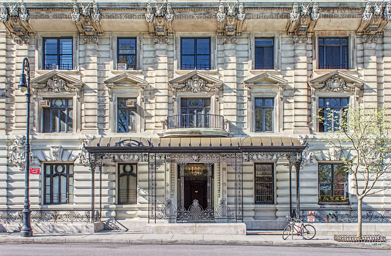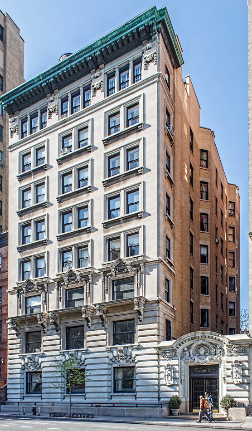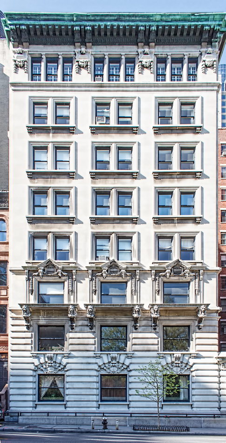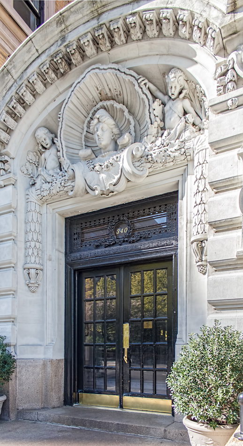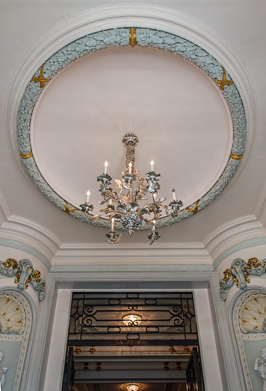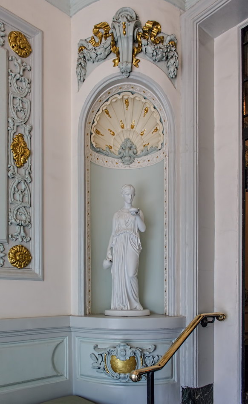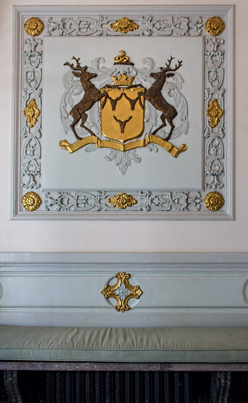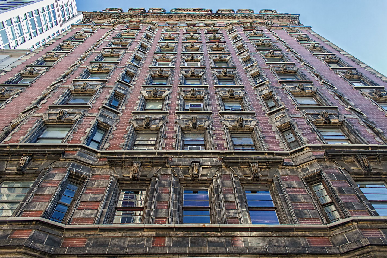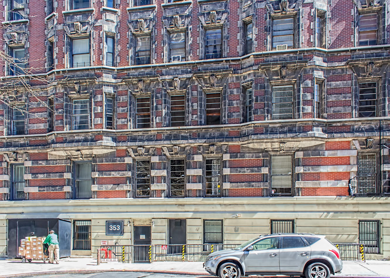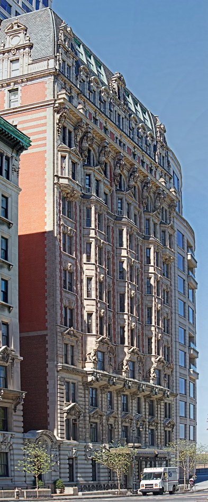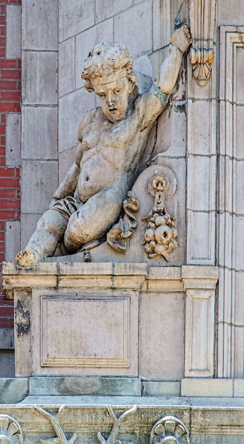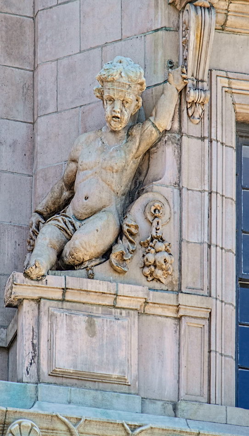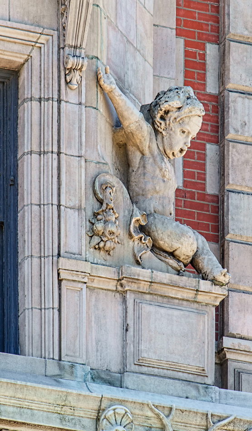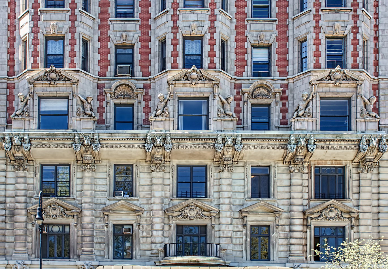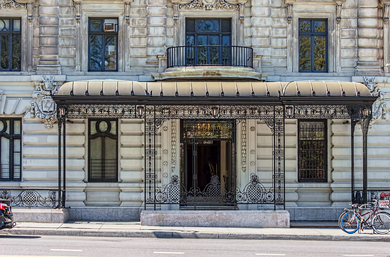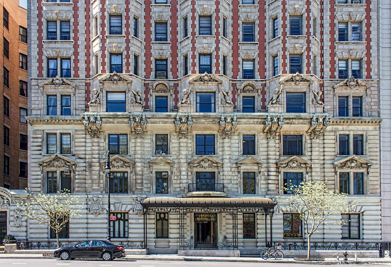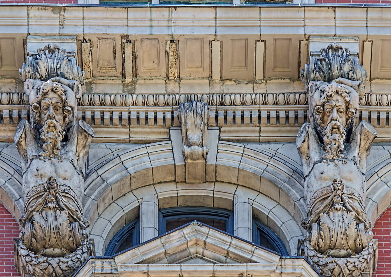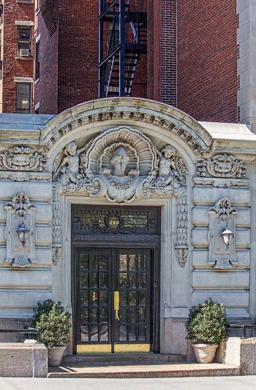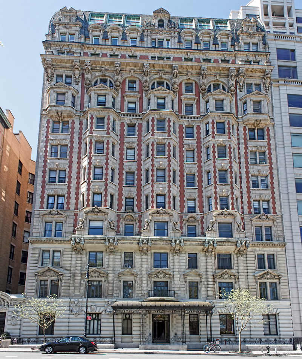The Morgan Library and Museum on Madison Avenue comprises three classical, landmark buildings and a fourth, modern addition that joins the three into a complex that’s doubled in size.
The original buildings are J. P. Morgan, Jr.’s House (1853, originally built for Isaac N. Phelps), on the SE corner of Madison Avenue and E 37th Street; J. Pierpont’s Private Library (1906, designed by Charles McKim of McKim, Mead & White), mid-block on E 36th Street between Madison and Park Avenues; and J. Pierpont’s Private Library Addition (1928, designed by Benjamin Wistar Morris), on the NE corner of Madison Avenue and E 36th Street. The library addition was built on the site of J. Pierpont Morgan, Sr.’s mansion, after his death. (J. Pierpont Morgan, Jr. opened the library to the public in 1924.)
In 2006, the museum built a further addition, planned by Renzo Piano Building Workshop and Beyer Blinder Belle Architects & Planners. The modern addition connected the three original buildings and also filled the lot east of the 1853 brownstone.
In 2010, the museum restored the original library – the McKim building – to its original splendor under guidance of Beyer Blinder Belle Architects & Planners. The interior restoration included new lighting and the re-installation of the original chandeliers, deep cleaning, and replacement of plexiglass exhibit covers with non-glare acrylic. You can see before and after photos of the interior here.
Incidentally, the lionesses guarding the Morgan Library entrance on E 36th Street – Prudence and Felicity – were carved by Edward Clark Potter, the same sculptor who created the New York Public Library lions Patience and Fortitude.
Morgan Library Vital Statistics
- Location: Madison Avenue between E 36th and E 37th Streets
- Year completed: 1853 (house), 1906 (private library), 1928 (addition), 2006 (second addition)
- Architect: McKim, Mead & White (private library), Benjamin Wistar Morris (addition), Renzo Piano Building Workshop (second addition)
- Style: Italian Renaissance (private library), Florentine Renaissance (addition)
- New York City Landmark: 1966
- National Register of Historic Places: 1966
Morgan Library Suggested Reading
- Wikipedia entry
- NYC Landmarks Preservation Commission designation report
- The Morgan Library & Museum website
- Architect Magazine feature
- ARCspace feature
- Architectural Record feature
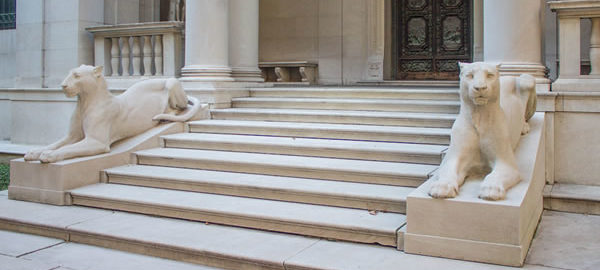
![[Morgan Library] IMG_2951 [10/1/2012 2:49:23 PM] [Morgan Library] IMG_2951 [10/1/2012 2:49:23 PM]](https://www.newyorkitecture.com/wp-content/gallery/morgan-library/IMG_2951_resize.jpg)
![[Morgan Library] IMG_3173 [10/5/2012 12:10:21 PM] [Morgan Library] IMG_3173 [10/5/2012 12:10:21 PM]](https://www.newyorkitecture.com/wp-content/gallery/morgan-library/IMG_3173_resize.jpg)
![[Morgan Library] IMG_3171 [10/5/2012 12:09:41 PM] [Morgan Library] IMG_3171 [10/5/2012 12:09:41 PM]](https://www.newyorkitecture.com/wp-content/gallery/morgan-library/IMG_3171_resize.jpg)
![[Morgan Library] IMG_3170 [10/5/2012 12:09:20 PM] [Morgan Library] IMG_3170 [10/5/2012 12:09:20 PM]](https://www.newyorkitecture.com/wp-content/gallery/morgan-library/IMG_3170_resize.jpg)
![[Morgan Library] IMG_3167 [10/5/2012 12:07:45 PM] [Morgan Library] IMG_3167 [10/5/2012 12:07:45 PM]](https://www.newyorkitecture.com/wp-content/gallery/morgan-library/IMG_3167_resize.jpg)
![[Morgan Library] IMG_3162 [10/5/2012 12:04:46 PM] [Morgan Library] IMG_3162 [10/5/2012 12:04:46 PM]](https://www.newyorkitecture.com/wp-content/gallery/morgan-library/IMG_3162_resize.jpg)
![[Morgan Library] IMG_3159 [10/5/2012 12:02:27 PM] [Morgan Library] IMG_3159 [10/5/2012 12:02:27 PM]](https://www.newyorkitecture.com/wp-content/gallery/morgan-library/IMG_3159_resize.jpg)
![[Morgan Library] IMG_3158 [10/5/2012 12:02:04 PM] [Morgan Library] IMG_3158 [10/5/2012 12:02:04 PM]](https://www.newyorkitecture.com/wp-content/gallery/morgan-library/IMG_3158_resize.jpg)
![[Morgan Library] IMG_3157 [10/5/2012 12:01:36 PM] [Morgan Library] IMG_3157 [10/5/2012 12:01:36 PM]](https://www.newyorkitecture.com/wp-content/gallery/morgan-library/IMG_3157_resize.jpg)
![[Morgan Library] IMG_2960 [10/1/2012 2:52:36 PM] [Morgan Library] IMG_2960 [10/1/2012 2:52:36 PM]](https://www.newyorkitecture.com/wp-content/gallery/morgan-library/IMG_2960_resize.jpg)
![[Morgan Library] IMG_2959 [10/1/2012 2:51:59 PM] [Morgan Library] IMG_2959 [10/1/2012 2:51:59 PM]](https://www.newyorkitecture.com/wp-content/gallery/morgan-library/IMG_2959_resize.jpg)
![[Morgan Library] IMG_2955 [10/1/2012 2:50:45 PM] [Morgan Library] IMG_2955 [10/1/2012 2:50:45 PM]](https://www.newyorkitecture.com/wp-content/gallery/morgan-library/IMG_2955_resize.jpg)
![[Morgan Library] IMG_2954 [10/1/2012 2:50:18 PM] [Morgan Library] IMG_2954 [10/1/2012 2:50:18 PM]](https://www.newyorkitecture.com/wp-content/gallery/morgan-library/IMG_2954_resize.jpg)
![[Morgan Library] IMG_2859 [10/1/2012 2:07:10 PM] [Morgan Library] IMG_2859 [10/1/2012 2:07:10 PM]](https://www.newyorkitecture.com/wp-content/gallery/morgan-library/IMG_2859_resize.jpg)
![[Morgan Library] IMG_2949 [10/1/2012 2:47:05 PM] [Morgan Library] IMG_2949 [10/1/2012 2:47:05 PM]](https://www.newyorkitecture.com/wp-content/gallery/morgan-library/IMG_2949_resize.jpg)
![[Morgan Library] IMG_2946 [10/1/2012 2:46:13 PM] [Morgan Library] IMG_2946 [10/1/2012 2:46:13 PM]](https://www.newyorkitecture.com/wp-content/gallery/morgan-library/IMG_2946_resize.jpg)
![[Morgan Library] IMG_2939 [10/1/2012 2:44:39 PM] [Morgan Library] IMG_2939 [10/1/2012 2:44:39 PM]](https://www.newyorkitecture.com/wp-content/gallery/morgan-library/IMG_2939_resize.jpg)
![[Morgan Library] IMG_2938 [10/1/2012 2:44:11 PM] [Morgan Library] IMG_2938 [10/1/2012 2:44:11 PM]](https://www.newyorkitecture.com/wp-content/gallery/morgan-library/IMG_2938_resize.jpg)
![[Morgan Library] IMG_2936 [10/1/2012 2:43:45 PM] [Morgan Library] IMG_2936 [10/1/2012 2:43:45 PM]](https://www.newyorkitecture.com/wp-content/gallery/morgan-library/IMG_2936_resize.jpg)
![[Morgan Library] IMG_2934 [10/1/2012 2:43:16 PM] [Morgan Library] IMG_2934 [10/1/2012 2:43:16 PM]](https://www.newyorkitecture.com/wp-content/gallery/morgan-library/IMG_2934_resize.jpg)
![[Morgan Library] IMG_2929 [10/1/2012 2:41:23 PM] [Morgan Library] IMG_2929 [10/1/2012 2:41:23 PM]](https://www.newyorkitecture.com/wp-content/gallery/morgan-library/IMG_2929_resize.jpg)
![[Morgan Library] IMG_2928 [10/1/2012 2:41:05 PM] [Morgan Library] IMG_2928 [10/1/2012 2:41:05 PM]](https://www.newyorkitecture.com/wp-content/gallery/morgan-library/IMG_2928_resize.jpg)
![[Morgan Library] IMG_2878 [10/1/2012 2:18:24 PM] [Morgan Library] IMG_2878 [10/1/2012 2:18:24 PM]](https://www.newyorkitecture.com/wp-content/gallery/morgan-library/IMG_2878_resize.jpg)
![[Morgan Library] IMG_2876 [10/1/2012 2:17:38 PM] [Morgan Library] IMG_2876 [10/1/2012 2:17:38 PM]](https://www.newyorkitecture.com/wp-content/gallery/morgan-library/IMG_2876_resize.jpg)
![[Morgan Library] IMG_2874 [10/1/2012 2:16:57 PM] [Morgan Library] IMG_2874 [10/1/2012 2:16:57 PM]](https://www.newyorkitecture.com/wp-content/gallery/morgan-library/IMG_2874_resize.jpg)
![[Morgan Library] IMG_2860 [10/1/2012 2:07:54 PM] [Morgan Library] IMG_2860 [10/1/2012 2:07:54 PM]](https://www.newyorkitecture.com/wp-content/gallery/morgan-library/IMG_2860_resize.jpg)
