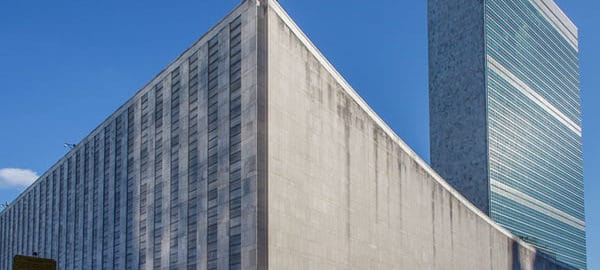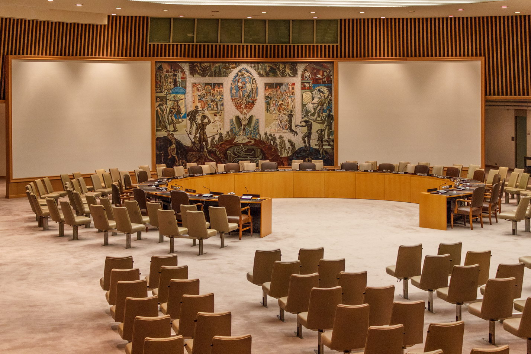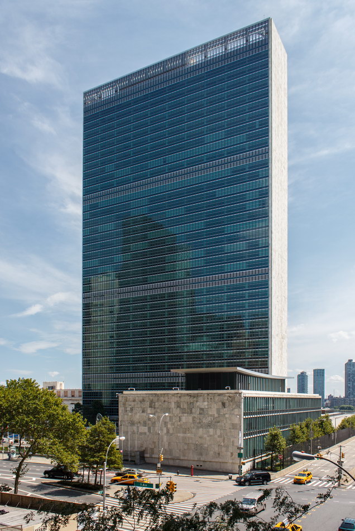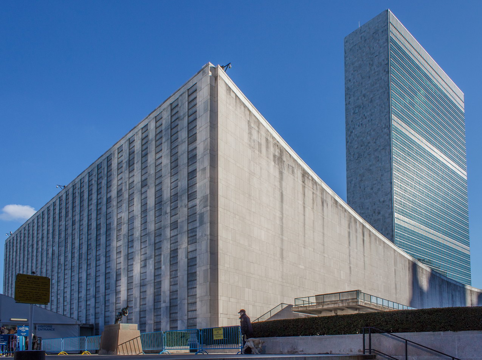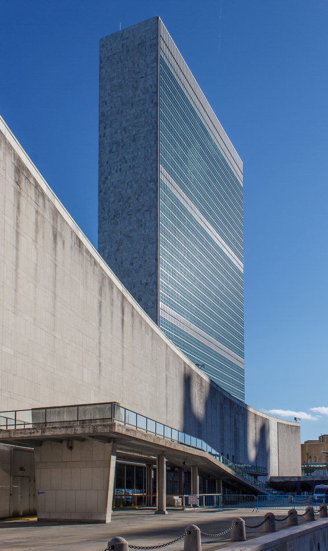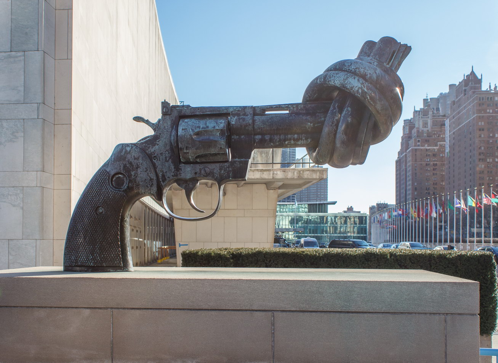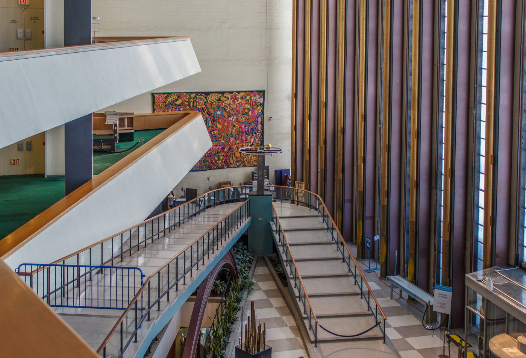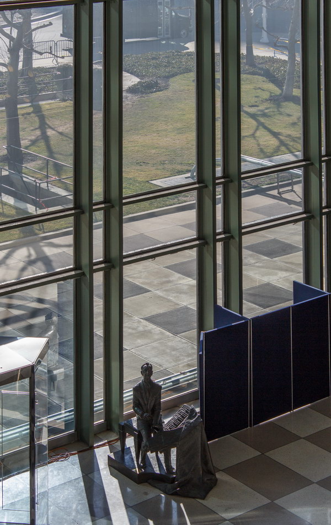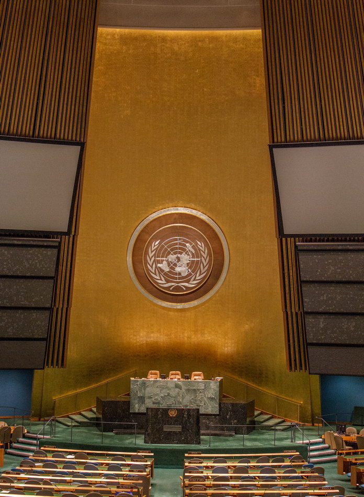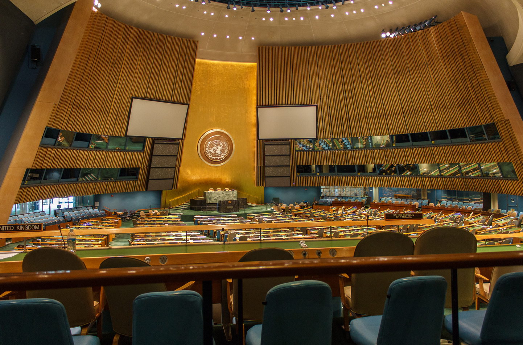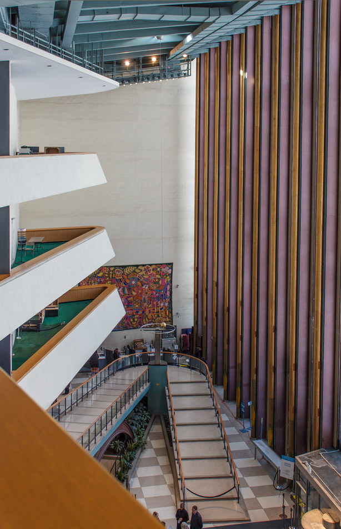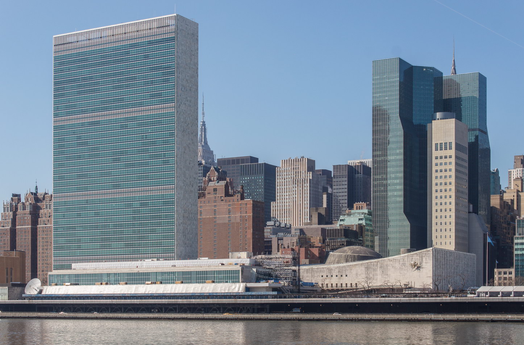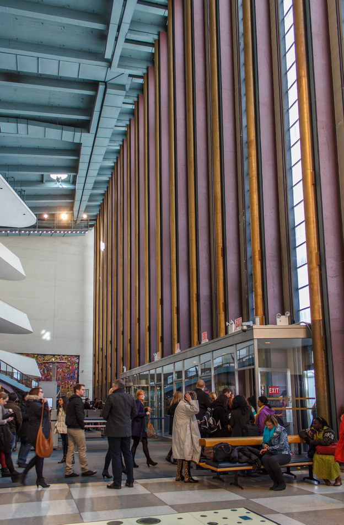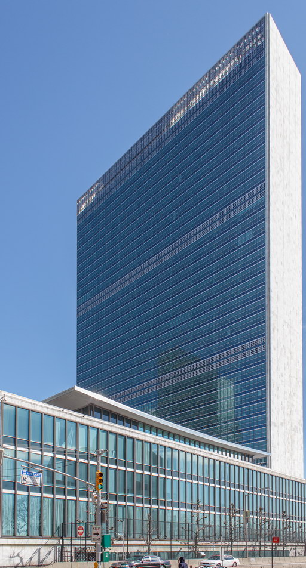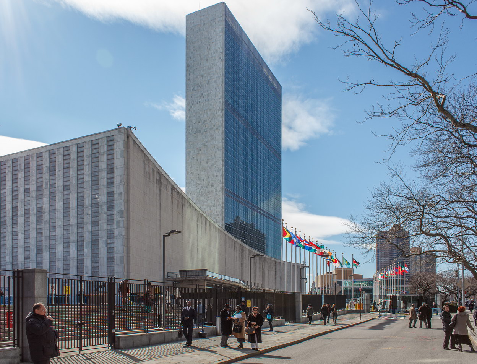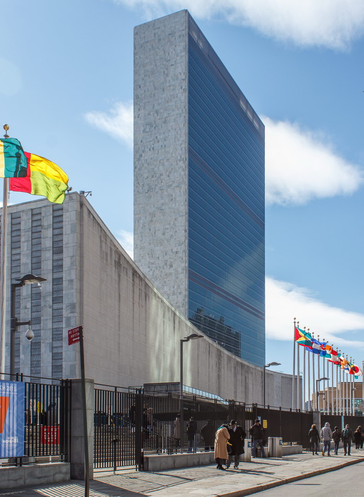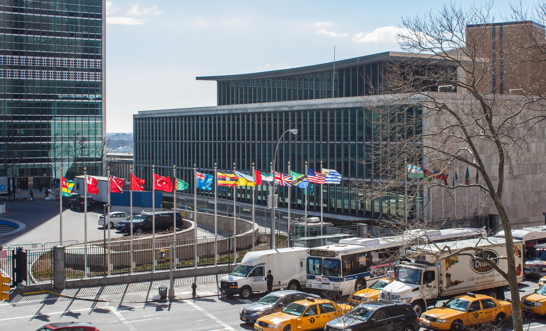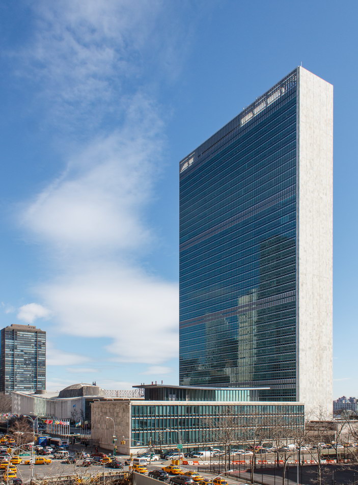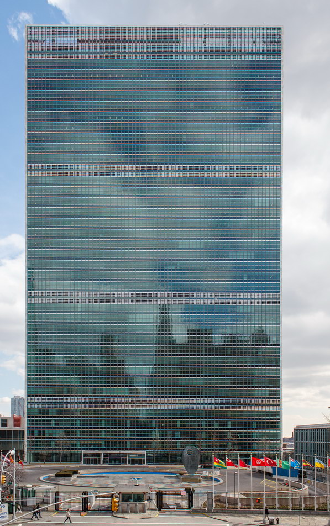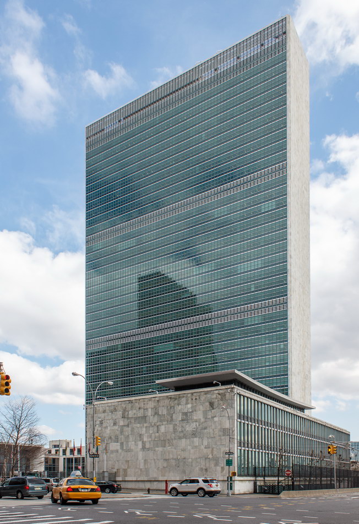Lever House (1952) was New York’s first curtain wall skyscraper, beginning Park Avenue’s switch from masonry to glass buildings. The 24-story green glass tower gave impetus to the International Style of Ludwig Mies van der Rohe. What’s more, it led the owner to switch careers, from sales back to architecture! Lever Brothers president Charles Luckman quit the company before Lever House was completed, moved to California and his first love, architecture. (He had trained for architecture at the University of Illinois, but was sidetracked to sales during the Great Depression.)
Though Luckman was involved in Lever House’s design, the architect of record was Gordon Bunshaft of famed Skidmore, Owings and Merrill.
Lever House avoided the typical “wedding cake” skyscraper design by occupying less than 25 percent of its lot (an exception to the 1916 zoning law that dictated stepped setbacks to permit sunlight to reach the street). Lever House’s success was widely copied by other tower and plaza designs (notably Mies van der Rohe’s masterpiece Seagram Building, diagonally across the street!).
Most of the Lever House ground floor is open plaza; the glass-enclosed portion includes an art gallery open to the public.
Along with the steel and glass curtain walls came another timely innovation: a window-washing gondola mounted on a rooftop track!
While the NYC Landmarks Preservation Commission gave Lever House Landmark status November 9, 1982, the building’s original steel and glass facade had deteriorated. In 1998 Unilever sold the building; the new owners replaced the crumbling steel and glass with an aluminum and glass curtain wall – completed in 2001 and again designed by Skidmore, Owings and Merrill.
Lever House Vital Statistics
- Location: 390 Park Avenue between E 53rd and E 54th Streets
- Year completed: 1952
- Architect: Gordon Bunshaft of Skidmore, Owens & Merrill
- Floors: 24
- Style: International
- New York City Landmark: 1982
- National Register of Historic Places: 1983
Lever House Suggested Reading
- Landmark Preservation Commission Designation Report for Lever House
- Lever House Wikipedia entry
- Lever House ArchDaily feature
- Charles Luckman biography at Loyola Marymount University library
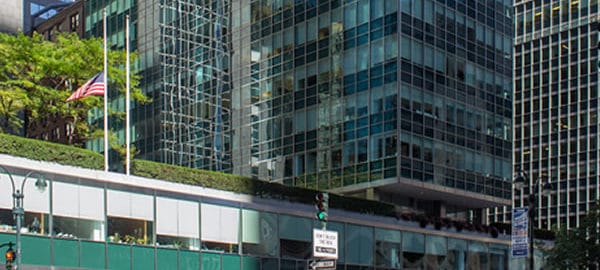
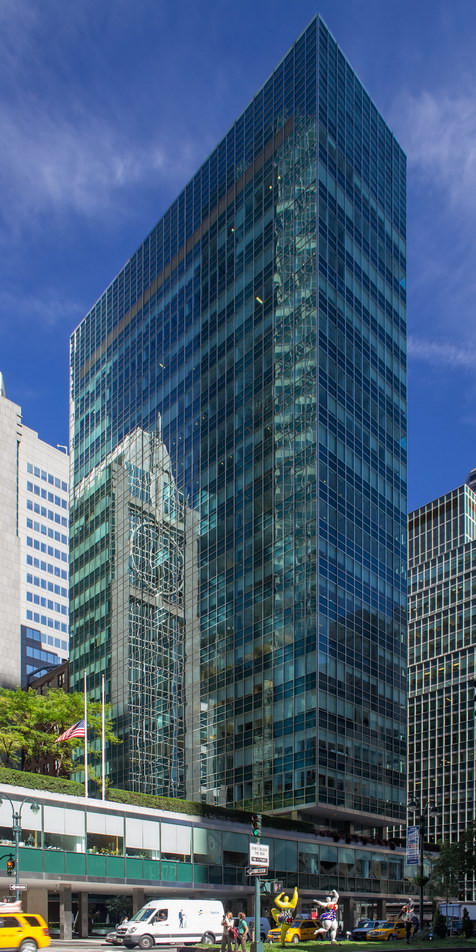
![[Lever House] IMG_1911 [9/11/2012 10:29:32 AM] [Lever House] IMG_1911 [9/11/2012 10:29:32 AM]](https://www.newyorkitecture.com/wp-content/gallery/lever-house/IMG_1911_resize.jpg)
![[Lever House] IMG_1915 [9/11/2012 10:30:53 AM] [Lever House] IMG_1915 [9/11/2012 10:30:53 AM]](https://www.newyorkitecture.com/wp-content/gallery/lever-house/IMG_1915_resize.jpg)
![[Lever House] IMG_1917 [9/11/2012 10:31:44 AM] [Lever House] IMG_1917 [9/11/2012 10:31:44 AM]](https://www.newyorkitecture.com/wp-content/gallery/lever-house/IMG_1917_resize.jpg)
![[Lever House] IMG_1961 [9/12/2012 1:25:55 PM] [Lever House] IMG_1961 [9/12/2012 1:25:55 PM]](https://www.newyorkitecture.com/wp-content/gallery/lever-house/IMG_1961_resize.jpg)
![[Lever House] IMG_2788 [9/26/2012 8:18:18 PM] [Lever House] IMG_2788 [9/26/2012 8:18:18 PM]](https://www.newyorkitecture.com/wp-content/gallery/lever-house/IMG_2788_resize.jpg)
![[Lever House] IMG_2790 [9/26/2012 8:20:56 PM] [Lever House] IMG_2790 [9/26/2012 8:20:56 PM]](https://www.newyorkitecture.com/wp-content/gallery/lever-house/IMG_2790_resize.jpg)
