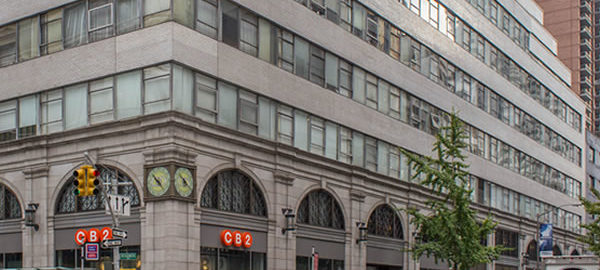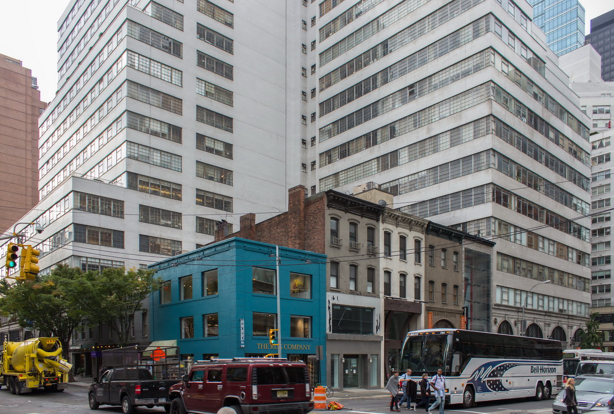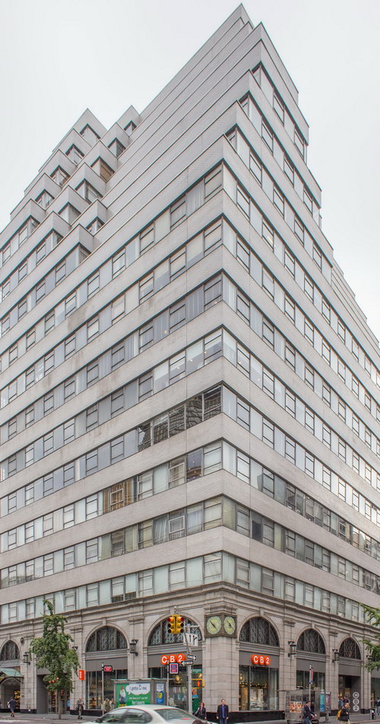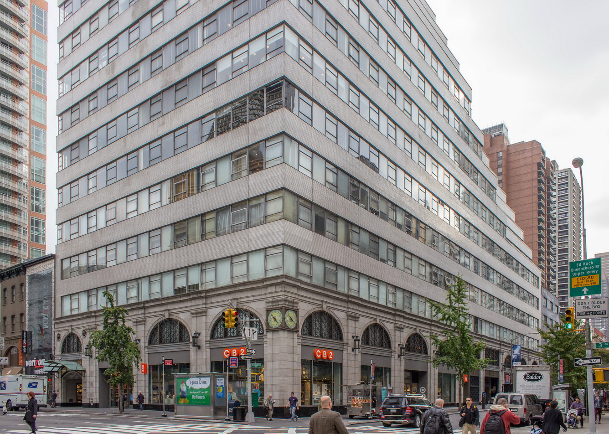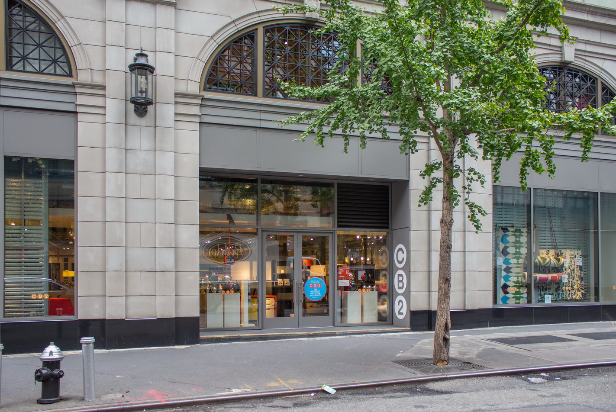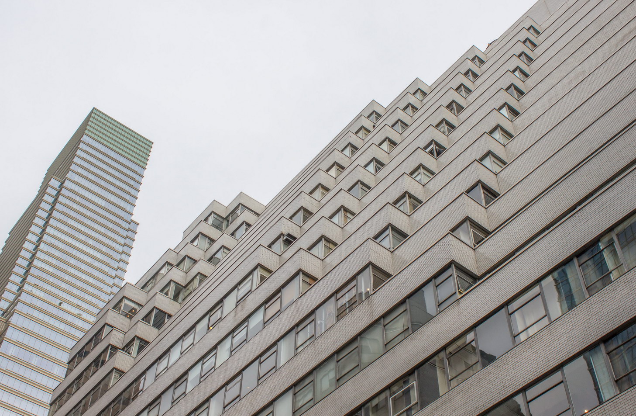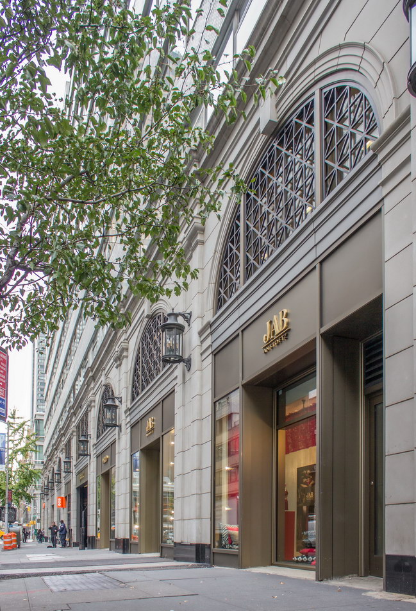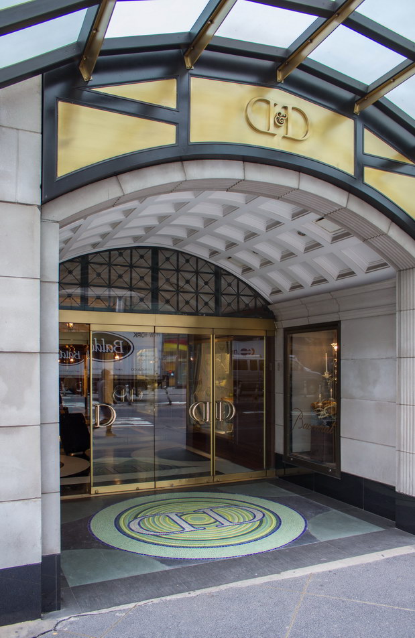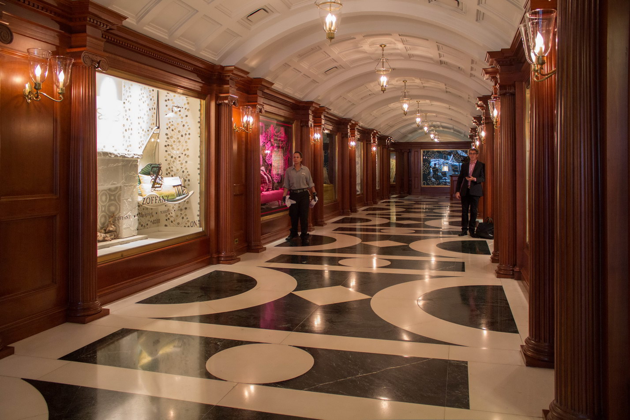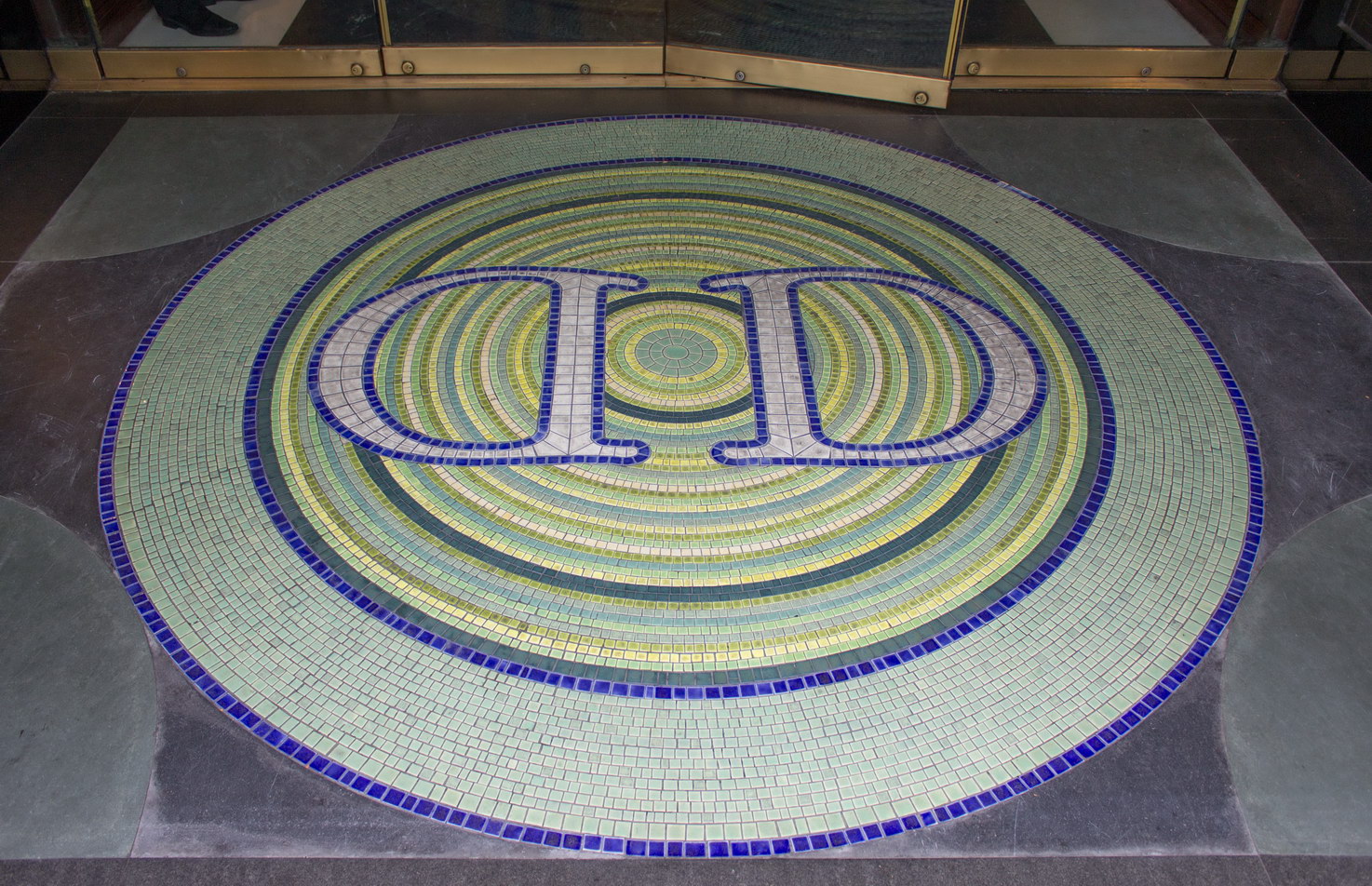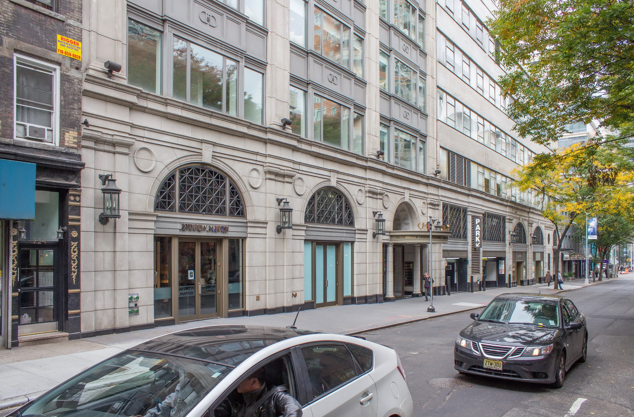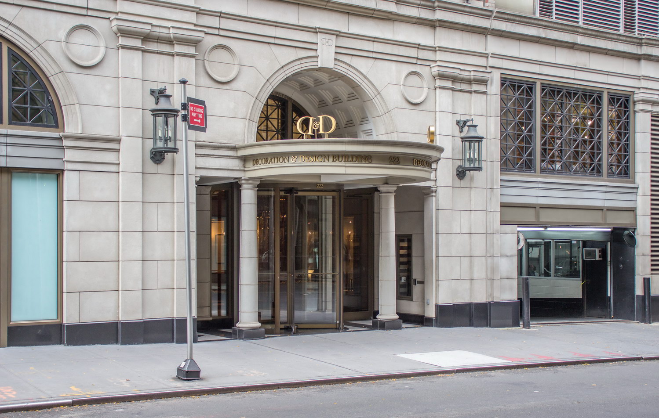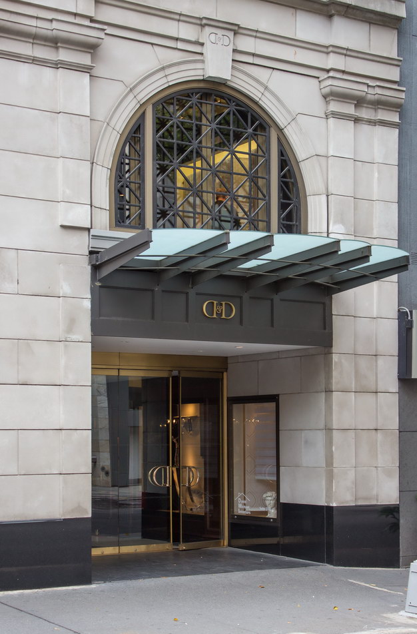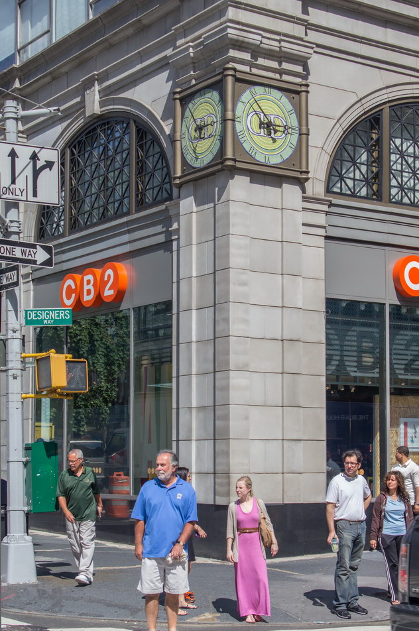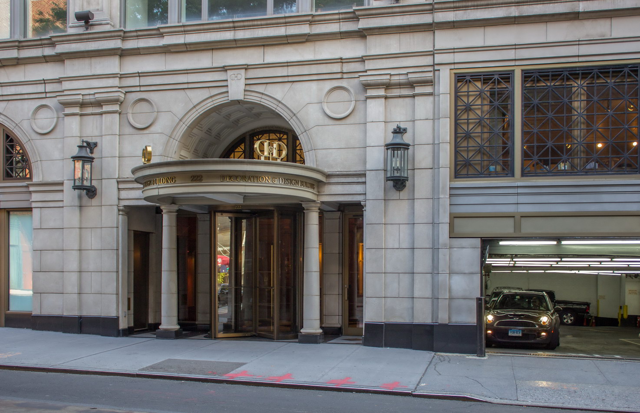Once upon a time the National Maritime Union was so big it had three “headquarters” buildings in New York: The actual headquarters on Seventh Avenue between 12th and 13th Streets (Joseph Curran Building, 1964); an annex between 16th and 17th Streets just off Ninth Avenue (Joseph Curran Annex, 1966); and then a plaza – an annex to the annex if you will – that ran along Ninth Avenue (Joseph Curran Plaza, 1968). All three of the so-called Maritime Buildings were architectural standouts, designed by Bronx-born but New Orleans-based architect Albert C. Ledner.
Alas, New York’s maritime jobs dried up and the union sold all three buildings.
St. Vincent Catholic Medical Centers acquired the headquarters and renamed it the Edward & Theresa O’Toole Medical Services Building. St. Vincent’s later (2007) wanted to replace the O’Toole Building with a new 21-story hospital, but official NYC Landmark status (as part of the Greenwich Village Historic District) apparently saved it – temporarily. The Landmarks Commission later (2011) granted a “hardship” exemption allowing demolition. As of November, 2011, the plan is to keep the shell but demolish the interior and build a smaller facility: 140,000 square feet, down from 160,00 square feet. The conversion is to be completed by November, 2015.
Covenant House purchased the annex and plaza, after fighting off a challenge by then-Mayor Ed Koch, who wanted the buildings for a prison; later the plaza building was converted to the Maritime Hotel. The annex itself has been converted to the Dream Downtown Hotel. This is actually the second renovation of the annex. The building originally had 100 porthole windows in its sloping 12-story white tile facade; in later years the new owners built fake brick storefronts at ground level in an attempt to better blend in with the neighborhood (pictured on p. 179 of “Five Hundred Buildings of New York”). The Dream Downtown Hotel conversion has removed the fake storefronts and applied a metal skin. The windows are still round, but there are more of them on the 17th Street side and the overall effect is more like Swiss cheese rather than portholes. The 16th Street facade is now vertical, not sloping, and covered with a perforated dual-layer metal skin that frames 35 very large circular “windows” which are actually tiny balconies. The real (floor to ceiling) windows are behind.
The plaza building has changed the least. It was originally built as a dormitory for seamen; the nautical-themed hotel conversion was natural. And from the outside, “pizza box” is still an apt description.
Joseph Curran Building Vital Statistics
- Location: 36 Seventh Avenue between W 12th and W 13th Streets
- Year completed: 1964
- Architect: Albert C. Ledner
- Floors: 6
- Style: Modern
- New York City Landmark: 1969 (part of Greenwich Village Historic District)
Joseph Curran Annex Vital Statistics
- Location: 355 W 16th Street between Eighth and Ninth Avenues
- Year completed: 1966
- Architect: Albert C. Ledner
- Floors: 12
- Style: Modern
Joseph Curran Plaza Vital Statistics
- Location: 363 West 16th Street at 9th Avenue
- Year completed: 1968
- Architect: Albert C. Ledner
- Floors: 12
- Style: Modern
Maritime Buildings Suggested Reading
- Wikipedia entry (National Maritime Union)
- Wikipedia entry (Maritime Hotel)
- NYC Landmarks Preservation Commission designation report (Greenwich Village)(see pages 181-182 [reversed in the pdf])
- do.com,mo.mo__us Joseph Curran Building backgrounder (do.com,mo.mo is an international group to protect modern architecture)
- do.co,mo.mo__us Joseph Curran Plaza backgrounder
- The New York Times article
- The New York Times “before” photo (2007)
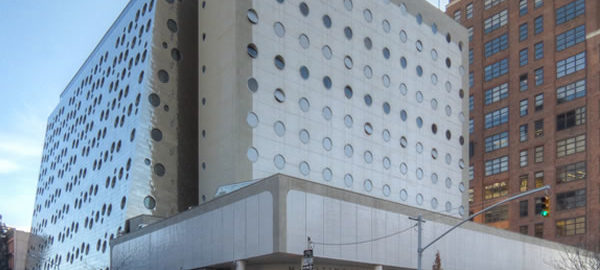
![IMG_5392_3_4 [1/1/2012 1:36:10 PM] IMG_5392_3_4 [1/1/2012 1:36:10 PM]](https://www.newyorkitecture.com/wp-content/gallery/maritime-buildings/img_5392_3_4.jpg)
![IMG_5404_5_6 [1/1/2012 1:45:08 PM] IMG_5404_5_6 [1/1/2012 1:45:08 PM]](https://www.newyorkitecture.com/wp-content/gallery/maritime-buildings/img_5404_5_6.jpg)
![IMG_5413_4_5 [1/1/2012 1:46:39 PM] IMG_5413_4_5 [1/1/2012 1:46:39 PM]](https://www.newyorkitecture.com/wp-content/gallery/maritime-buildings/img_5413_4_5.jpg)
![IMG_5419_20_21 [1/1/2012 1:48:47 PM] IMG_5419_20_21 [1/1/2012 1:48:47 PM]](https://www.newyorkitecture.com/wp-content/gallery/maritime-buildings/img_5419_20_21.jpg)
![IMG_5428_29_30 [1/1/2012 1:51:14 PM] IMG_5428_29_30 [1/1/2012 1:51:14 PM]](https://www.newyorkitecture.com/wp-content/gallery/maritime-buildings/img_5428_29_30.jpg)
![IMG_5455_6_7 [1/1/2012 1:58:24 PM] IMG_5455_6_7 [1/1/2012 1:58:24 PM]](https://www.newyorkitecture.com/wp-content/gallery/maritime-buildings/img_5455_6_7.jpg)
![IMG_5479_80_81 [1/1/2012 2:05:27 PM] IMG_5479_80_81 [1/1/2012 2:05:27 PM]](https://www.newyorkitecture.com/wp-content/gallery/maritime-buildings/img_5479_80_81.jpg)
![IMG_5482_3_4 [1/1/2012 2:06:04 PM] IMG_5482_3_4 [1/1/2012 2:06:04 PM]](https://www.newyorkitecture.com/wp-content/gallery/maritime-buildings/img_5482_3_4.jpg)
![IMG_5488_89_90 [1/1/2012 2:07:40 PM] IMG_5488_89_90 [1/1/2012 2:07:40 PM]](https://www.newyorkitecture.com/wp-content/gallery/maritime-buildings/img_5488_89_90.jpg)
![IMG_5503_4_5 [1/1/2012 2:11:14 PM] IMG_5503_4_5 [1/1/2012 2:11:14 PM]](https://www.newyorkitecture.com/wp-content/gallery/maritime-buildings/img_5503_4_5.jpg)
![IMG_5721_2_3 [1/3/2012 9:19:58 AM] IMG_5721_2_3 [1/3/2012 9:19:58 AM]](https://www.newyorkitecture.com/wp-content/gallery/maritime-buildings/img_5721_2_3.jpg)
![IMG_5730_1_2 [1/3/2012 9:21:29 AM] IMG_5730_1_2 [1/3/2012 9:21:29 AM]](https://www.newyorkitecture.com/wp-content/gallery/maritime-buildings/img_5730_1_2.jpg)
![IMG_5745_6_7 [1/3/2012 9:24:25 AM] IMG_5745_6_7 [1/3/2012 9:24:25 AM]](https://www.newyorkitecture.com/wp-content/gallery/maritime-buildings/img_5745_6_7.jpg)
![IMG_5751_2_3 [1/3/2012 9:26:00 AM] IMG_5751_2_3 [1/3/2012 9:26:00 AM]](https://www.newyorkitecture.com/wp-content/gallery/maritime-buildings/img_5751_2_3.jpg)
![IMG_5757_8_9 [1/3/2012 9:27:13 AM] IMG_5757_8_9 [1/3/2012 9:27:13 AM]](https://www.newyorkitecture.com/wp-content/gallery/maritime-buildings/img_5757_8_9.jpg)
![IMG_5760_1_2 [1/3/2012 9:27:48 AM] IMG_5760_1_2 [1/3/2012 9:27:48 AM]](https://www.newyorkitecture.com/wp-content/gallery/maritime-buildings/img_5760_1_2.jpg)
