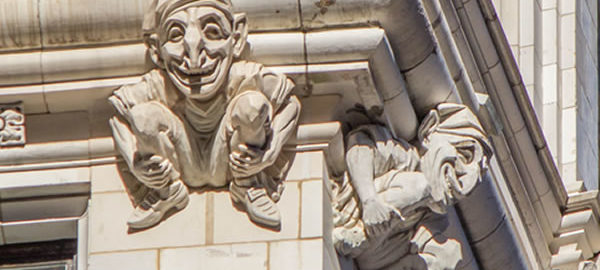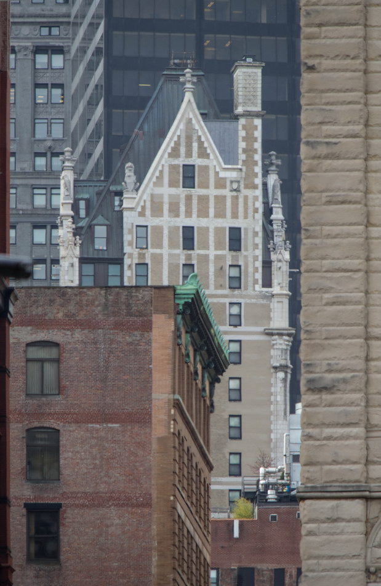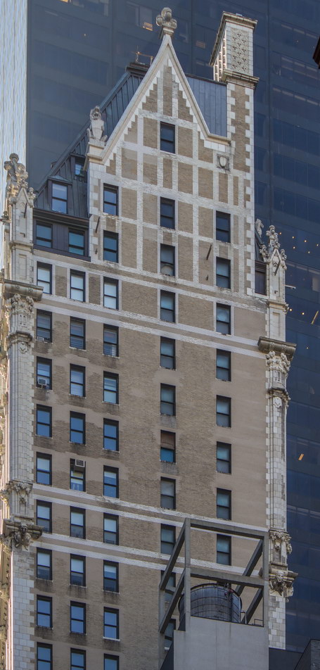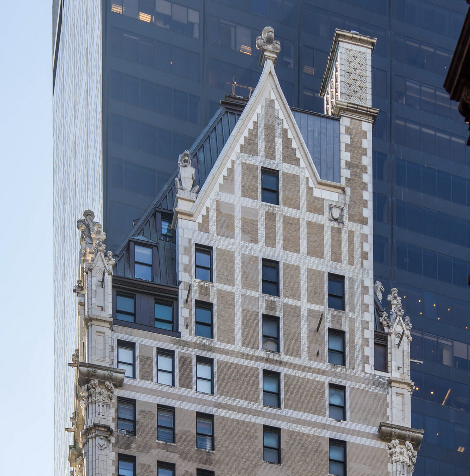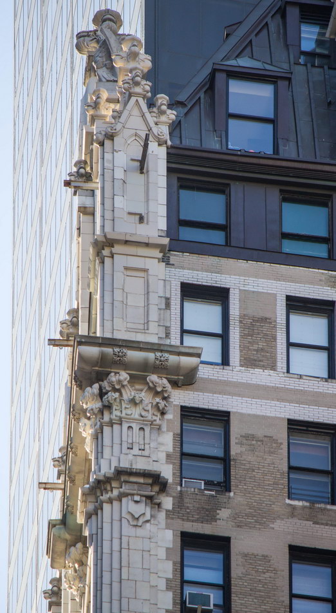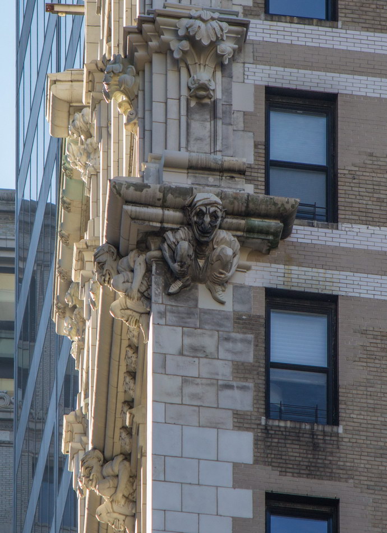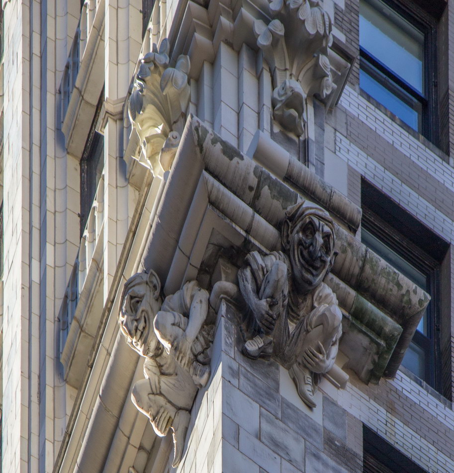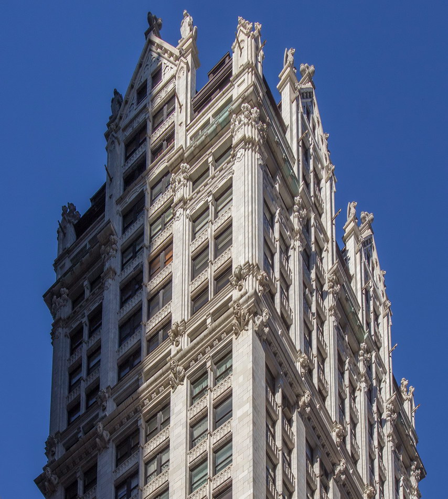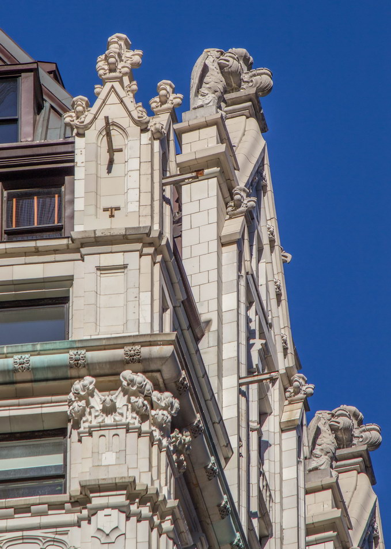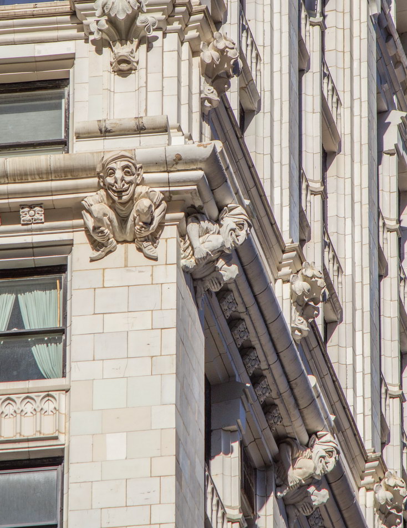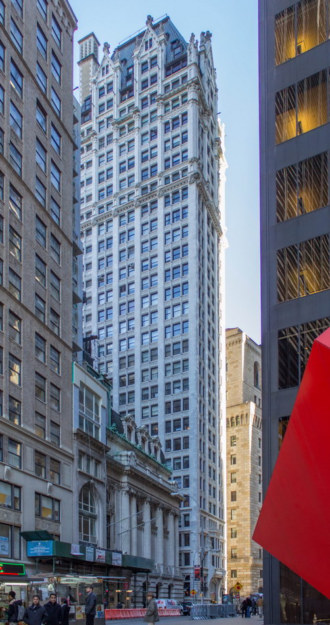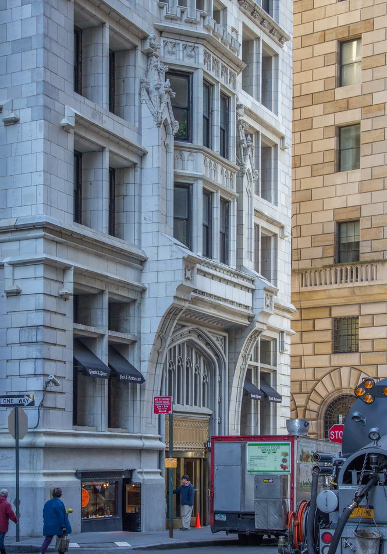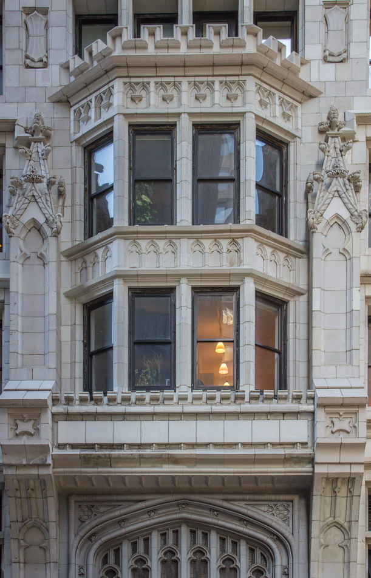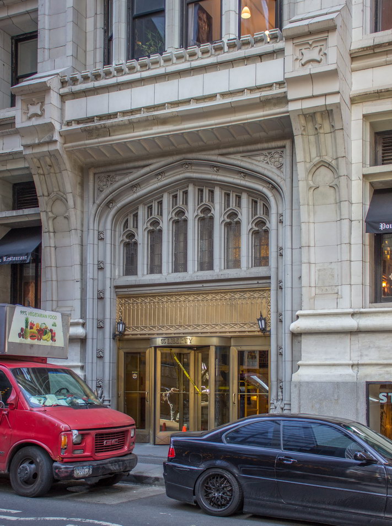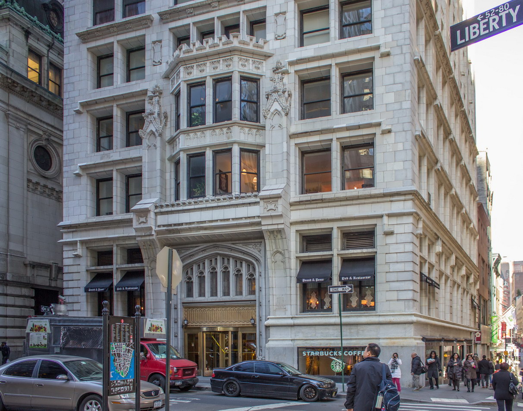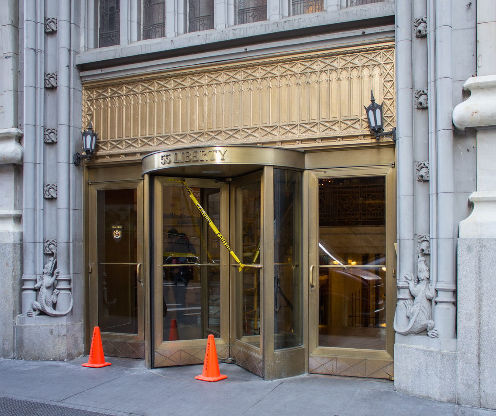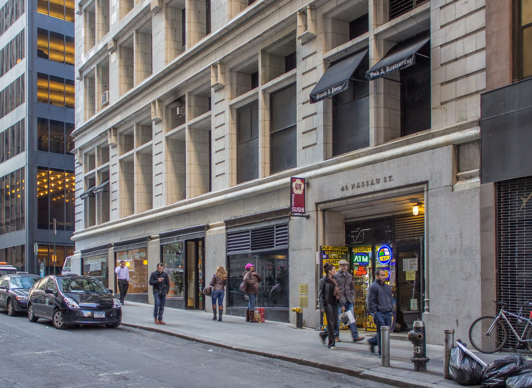Even if Liberty Tower wasn’t a beautiful and distinctive landmark building – a soaring white Gothic tower with acres of terra cotta – it would be significant. Significant because the building is in its second life (third, if you count the $5 million post-9/11 restoration), and was key in returning the Financial District to its earliest use – as a residential neighborhood.
But to start at the beginning….
The 33-story Liberty Tower was built at the same time as the Metropolitan Life Insurance Company tower at the foot of Madison Avenue, and just before the more famous Woolworth Building. The architect, Henry Ives Cobb, was an early adopter of steel construction, but adhered to historic styles throughout his career. In this case, he opted for one of his favorite styles, Gothic.
Originally known as the Bryant Building – for William Cullen Bryant, editor of the New York Evening Post which previously occupied the site – Liberty Tower was among the tallest structures in the neighborhood. The elaborate terra cotta ornament of the upper stories makes it seem that the building expands as it goes up, until capped by the steep copper roof.
The building’s north facade – facing other buildings instead of a street – is clad in cream-colored brick with terra cotta accents. Contrasting white brick patterns suggest medieval half-timbering.
The building was sold in 1916, and again in 1919 – to Sinclair Oil (of Teapot Dome infamy), which held the building until 1945 as the Sinclair Oil Building. From 1945 to 1979 Liberty Tower continued to be used for offices, but not profitably.
Second Life
Architect Joseph Pell Lombardi sized up the building’s problems – and found opportunity. As he described it, Liberty Tower in 1978 was “…an economically failed building. Substantially vacant, it was in a rundown condition with antiquated mechanical facilities and only one stair (two were required). New York was in the midst of a severe recession and soothsayers were again predicting that the Financial District would never recover.”
The building’s small floor size – 60 by 80 feet – made it too small to attract big companies as tenants. The 1916 zoning law meant that a modern replacement building on the same site would be even smaller, so that option was economically unfeasible. However, the limited floor size was an asset for residential use: apartment owners could have views in two, three or even four directions. The building’s history and beauty were icing on the cake.
Lombardi’s solution borrowed from the loft conversion concept: Whole and partial floors were sold to cooperators as “raw space” which the tenants themselves designed and built. Thus, each of the 89 apartments is different.
Since then, scores of office buildings in the Financial District have been converted to residential and other uses.
Post-9/11 Restoration
The collapse of the World Trade Center towers shook Liberty Tower, damaging some of the terra cotta blocks. Subsequent water seepage made the problems worse. Fortunately, the tenants voted to spend $5 million to restore or replace 3,200 terra cotta blocks and 202 exterior sculptures.
(If you are interested in architectural restoration and recycling, I recommend the Lombardi links below.)
Liberty Tower Vital Statistics
- Location: 55 Liberty Street at Nassau Street
- Year completed: 1910
- Architect: Henry Ives Cobb; Joseph Pell Lombardi (restoration/conversion)
- Floors: 33
- Style: Gothic
- New York City Landmark: 1982
- National Register of Historic Places: 1983
Liberty Tower Suggested Reading
- Wikipedia entry
- NYC Landmarks Preservation Commission designation report
- Joseph Pell Lombardi narrative
- Joseph Pell Lombardi website
- The New York Times Real Estate article
- Wired New York forum item
- The Masterpiece Next Door blog
- Street Easy listing
