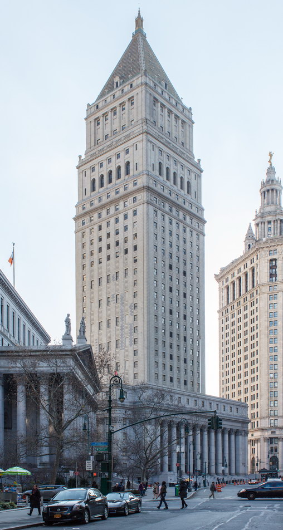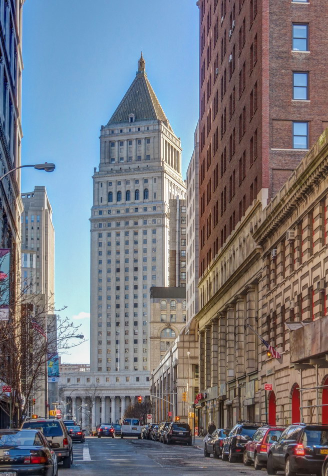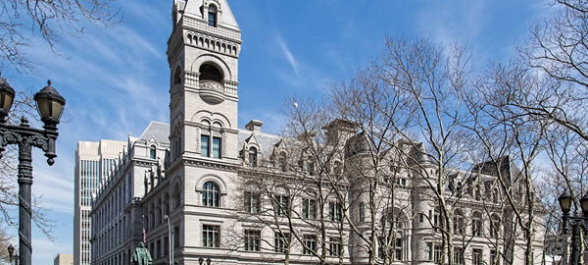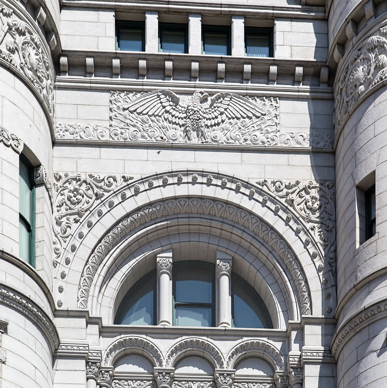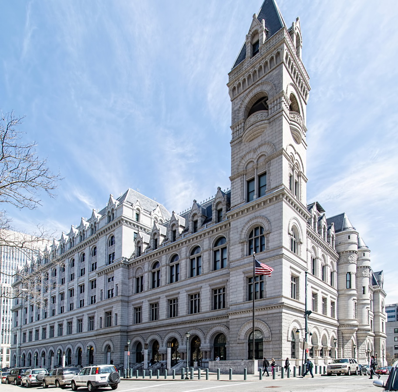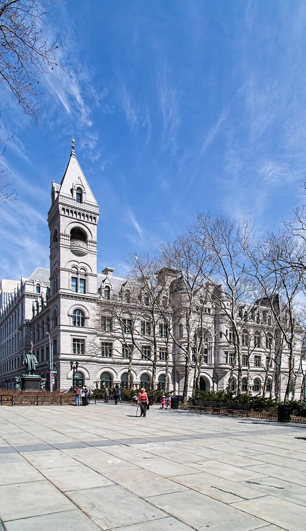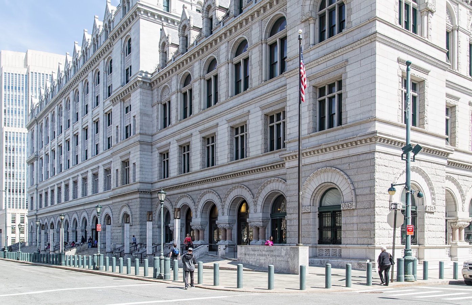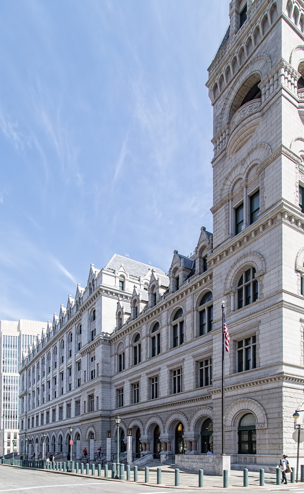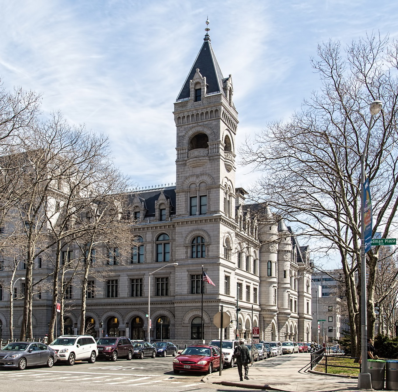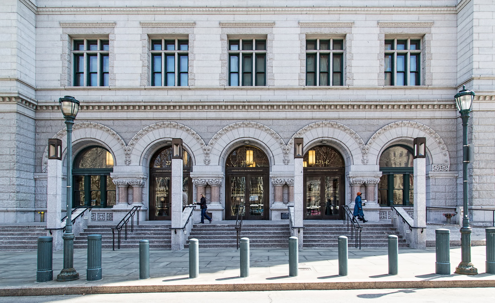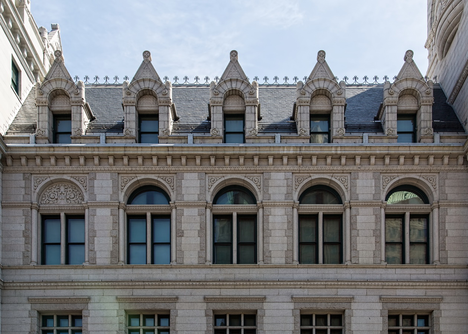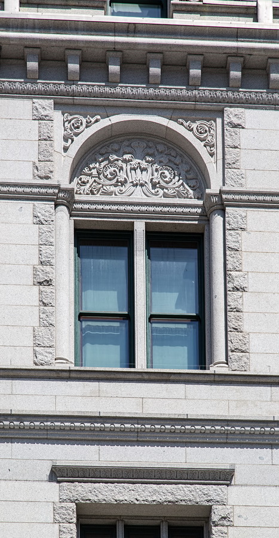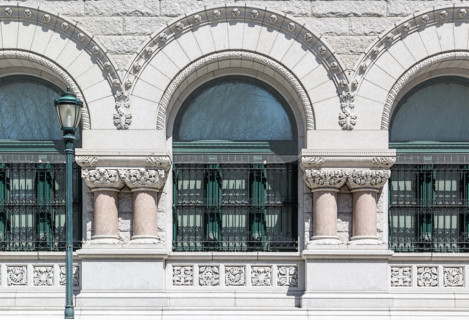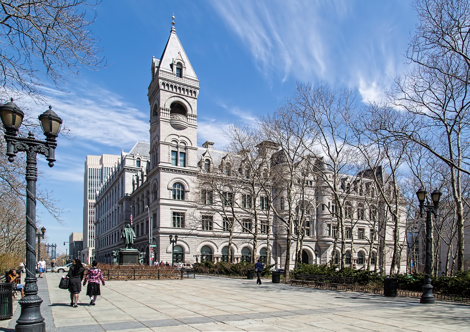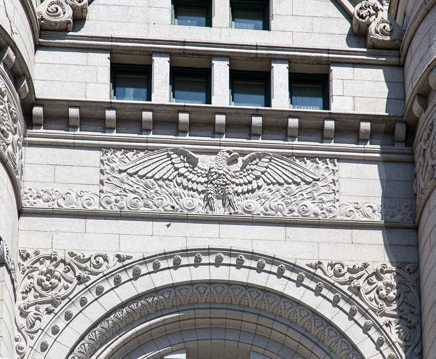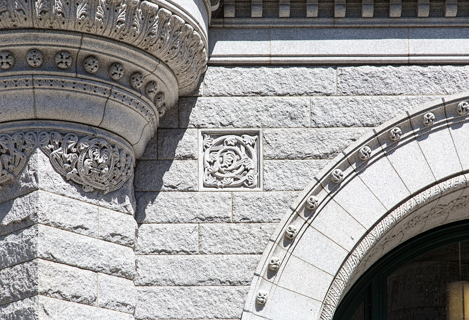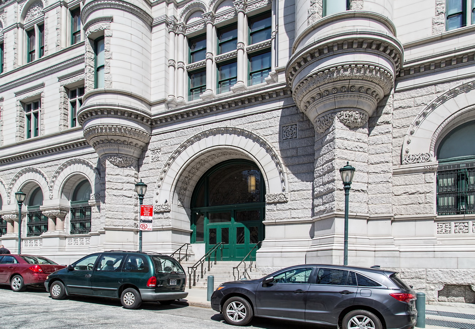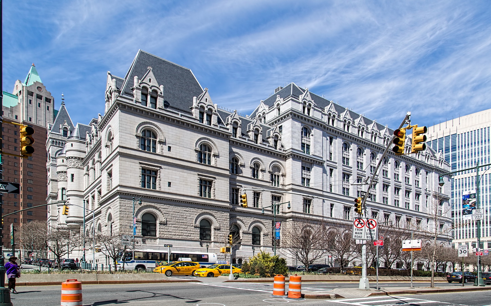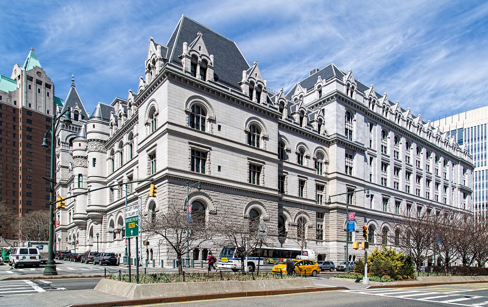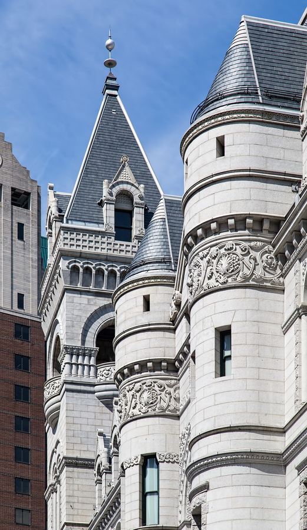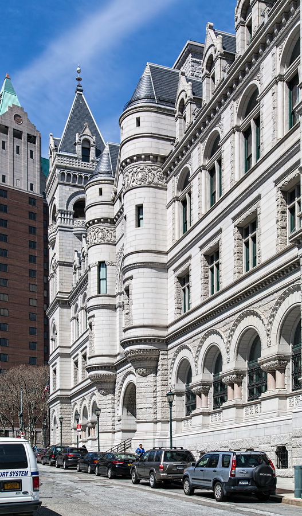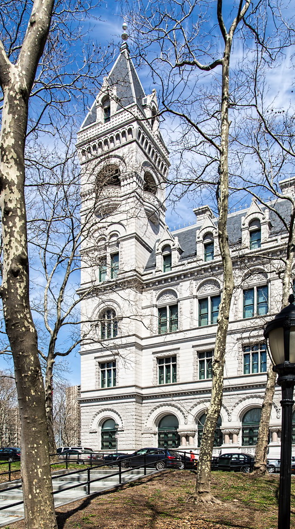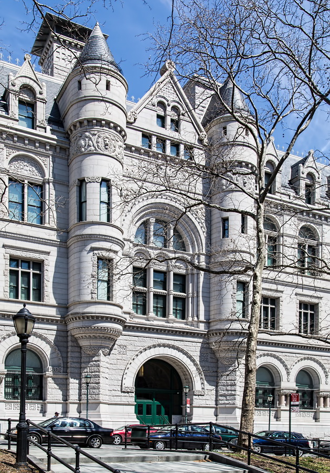Brooklyn has some amazing architecture, as these photos will attest. After all, Brooklyn was the second-largest city in America at the time that it joined New York City – so Brooklyn’s civic architecture was as impressive as New York City’s. (That Brooklyn even joined New York City is a surprise – why would it want to give up its identity?)
The Civic Center extends roughly from High Street south to Atlantic Avenue, and Cadman Plaza West/Court Street east to Flatbush Avenue Extension. The neighborhood is surrounded by equally historic districts: Fulton Ferry, DUMBO, and Vinegar Hill to the north; Brooklyn Heights to the west; Boerum Hill and Cobble Hill to the south; Fort Greene/Clinton Hill to the east. (Google Map of area)
In 2011, the New York City Landmarks Preservation Commission designated a tiny area (21 buildings in an area of about 2-1/2 blocks) the Borough Hall Skyscraper Historic District. The Commission’s 63-page designation report includes a history of Brooklyn’s development; Brooklyn fans will enjoy it. Eleven individual buildings outside this district were (earlier) designated NYC landmarks.
While taxpayer-sponsored grandiose architecture makes up a large portion of the photos in this gallery, schools are also well represented. NYU’s Polytechnic Institute, Long Island University Brooklyn Center, Brooklyn Law School, and City University have major contributions. MetroTech – a quasi-public commercial development – is a modern intrusion in the area.
Several commercial and civic landmarks – most notably 75 Livingston Street and 110 Livingston Street – have been converted to residential use. A few striking new apartment towers have been erected – I’ve taken the liberty of dubbing a trio the “Three Sisters,” and gave them their own gallery.
Downtown Brooklyn Suggested Reading
- Borough Hall Skyscraper Historic District Designation Report [63-page pdf]. Includes photos and architectural details for 21 buildings in the district, plus history of Brooklyn (as context for the district) and profiles of significant architects.
- Brooklyn Historical Society web site.
- Brooklyn Historic District maps.
- More Brooklyn historic maps – including early subway and trolley routes.
Google Map of area
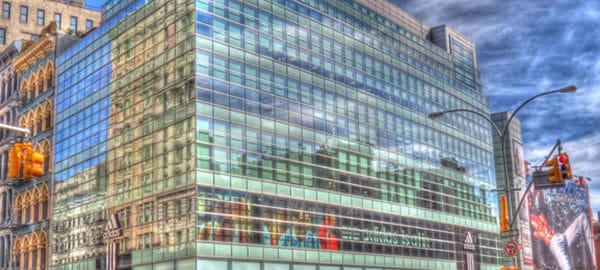
![IMG_5599_600_601 [1/1/2012 2:47:59 PM] IMG_5599_600_601 [1/1/2012 2:47:59 PM]](https://www.newyorkitecture.com/wp-content/gallery/posterized-photos/img_5599_600_601.jpg)
![IMG_4765_6_7 [3/12/2012 9:09:07 AM] IMG_4765_6_7 [3/12/2012 9:09:07 AM]](https://www.newyorkitecture.com/wp-content/gallery/posterized-photos/img_4765_6_7.jpg)
![IMG_4792_3_4 [3/12/2012 9:18:50 AM] IMG_4792_3_4 [3/12/2012 9:18:50 AM]](https://www.newyorkitecture.com/wp-content/gallery/posterized-photos/img_4792_3_4.jpg)
![IMG_4795_6_7 [3/12/2012 9:20:07 AM] IMG_4795_6_7 [3/12/2012 9:20:07 AM]](https://www.newyorkitecture.com/wp-content/gallery/posterized-photos/img_4795_6_7.jpg)
![IMG_4948_49_50 [3/12/2012 10:18:21 AM] IMG_4948_49_50 [3/12/2012 10:18:21 AM]](https://www.newyorkitecture.com/wp-content/gallery/posterized-photos/img_4948_49_50.jpg)
![IMG_4993_4_5 [3/12/2012 10:47:48 AM] IMG_4993_4_5 [3/12/2012 10:47:48 AM]](https://www.newyorkitecture.com/wp-content/gallery/posterized-photos/img_4993_4_5.jpg)
![IMG_5050_1_2 [3/12/2012 11:01:18 AM] IMG_5050_1_2 [3/12/2012 11:01:18 AM]](https://www.newyorkitecture.com/wp-content/gallery/posterized-photos/img_5050_1_2.jpg)
![IMG_5080_1_2 [3/12/2012 11:09:44 AM] IMG_5080_1_2 [3/12/2012 11:09:44 AM]](https://www.newyorkitecture.com/wp-content/gallery/posterized-photos/img_5080_1_2.jpg)
![IMG_5086_7_8 [3/12/2012 11:11:37 AM] IMG_5086_7_8 [3/12/2012 11:11:37 AM]](https://www.newyorkitecture.com/wp-content/gallery/posterized-photos/img_5086_7_8.jpg)
![IMG_5128_29_30 [3/12/2012 11:24:31 AM] IMG_5128_29_30 [3/12/2012 11:24:31 AM]](https://www.newyorkitecture.com/wp-content/gallery/posterized-photos/img_5128_29_30.jpg)
![IMG_5161_2_3 [1/1/2012 12:17:33 PM] IMG_5161_2_3 [1/1/2012 12:17:33 PM]](https://www.newyorkitecture.com/wp-content/gallery/posterized-photos/img_5161_2_3.jpg)
![IMG_5191_2_3 [1/1/2012 12:24:26 PM] IMG_5191_2_3 [1/1/2012 12:24:26 PM]](https://www.newyorkitecture.com/wp-content/gallery/posterized-photos/img_5191_2_3.jpg)
![IMG_5359_60_61 [1/1/2012 1:26:06 PM] IMG_5359_60_61 [1/1/2012 1:26:06 PM]](https://www.newyorkitecture.com/wp-content/gallery/posterized-photos/img_5359_60_61.jpg)
![IMG_5479_80_81 [1/1/2012 2:05:27 PM] IMG_5479_80_81 [1/1/2012 2:05:27 PM]](https://www.newyorkitecture.com/wp-content/gallery/posterized-photos/img_5479_80_81.jpg)
![IMG_4636_7_8 [3/12/2012 8:15:05 AM] IMG_4636_7_8 [3/12/2012 8:15:05 AM]](https://www.newyorkitecture.com/wp-content/gallery/posterized-photos/img_4636_7_8.jpg)
![IMG_5874_5_6_tonemapped [1/6/2012 12:56:32 PM] IMG_5874_5_6_tonemapped [1/6/2012 12:56:32 PM]](https://www.newyorkitecture.com/wp-content/gallery/posterized-photos/img_5874_5_6_tonemapped.jpg)
![IMG_6430_1_2 [2/1/2012 3:21:49 PM] IMG_6430_1_2 [2/1/2012 3:21:49 PM]](https://www.newyorkitecture.com/wp-content/gallery/posterized-photos/img_6430_1_2.jpg)
![IMG_6451_2_3 [2/1/2012 3:29:15 PM] IMG_6451_2_3 [2/1/2012 3:29:15 PM]](https://www.newyorkitecture.com/wp-content/gallery/posterized-photos/img_6451_2_3.jpg)
![IMG_6463_4_5 [2/1/2012 3:35:19 PM] IMG_6463_4_5 [2/1/2012 3:35:19 PM]](https://www.newyorkitecture.com/wp-content/gallery/posterized-photos/img_6463_4_5.jpg)
![IMG_6505_6_7 [2/1/2012 4:08:20 PM] IMG_6505_6_7 [2/1/2012 4:08:20 PM]](https://www.newyorkitecture.com/wp-content/gallery/posterized-photos/img_6505_6_7.jpg)
![IMG_6580_1_2 [2/1/2012 4:49:04 PM] IMG_6580_1_2 [2/1/2012 4:49:04 PM]](https://www.newyorkitecture.com/wp-content/gallery/posterized-photos/img_6580_1_2.jpg)
![IMG_09613_4_5Enhancer [2/18/2012 12:26:08 PM] IMG_09613_4_5Enhancer [2/18/2012 12:26:08 PM]](https://www.newyorkitecture.com/wp-content/gallery/posterized-photos/img_09613_4_5enhancer.jpg)
![IMG_09622_3_4Enhanced [2/18/2012 12:30:35 PM] IMG_09622_3_4Enhanced [2/18/2012 12:30:35 PM]](https://www.newyorkitecture.com/wp-content/gallery/posterized-photos/img_09622_3_4enhanced.jpg)
![IMG_09685_6_7 [2/18/2012 12:49:07 PM] IMG_09685_6_7 [2/18/2012 12:49:07 PM]](https://www.newyorkitecture.com/wp-content/gallery/posterized-photos/img_09685_6_7.jpg)
![IMG_09826_7_8 [2/18/2012 1:34:17 PM] IMG_09826_7_8 [2/18/2012 1:34:17 PM]](https://www.newyorkitecture.com/wp-content/gallery/posterized-photos/img_09826_7_8.jpg)
![IMG_09841_2_3Enhancer [2/18/2012 1:38:26 PM] IMG_09841_2_3Enhancer [2/18/2012 1:38:26 PM]](https://www.newyorkitecture.com/wp-content/gallery/posterized-photos/img_09841_2_3enhancer.jpg)
![IMG_09880_1_2Enhancer [2/18/2012 1:47:19 PM] IMG_09880_1_2Enhancer [2/18/2012 1:47:19 PM]](https://www.newyorkitecture.com/wp-content/gallery/posterized-photos/img_09880_1_2enhancer.jpg)
![IMG_10067_8_9Enhancer [2/18/2012 2:37:34 PM] IMG_10067_8_9Enhancer [2/18/2012 2:37:34 PM]](https://www.newyorkitecture.com/wp-content/gallery/posterized-photos/img_10067_8_9enhancer.jpg)
![IMG_3298_299_300 [3/9/2012 10:48:05 AM] IMG_3298_299_300 [3/9/2012 10:48:05 AM]](https://www.newyorkitecture.com/wp-content/gallery/posterized-photos/img_3298_299_300.jpg)
![9a_IMG_0136_7_8_tonemapped [2/19/2012 11:46:22 AM] 9a_IMG_0136_7_8_tonemapped [2/19/2012 11:46:22 AM]](https://www.newyorkitecture.com/wp-content/gallery/posterized-photos/9a_img_0136_7_8_tonemapped.jpg)
![IMG_2431_2_3 [3/6/2012 12:34:47 PM] IMG_2431_2_3 [3/6/2012 12:34:47 PM]](https://www.newyorkitecture.com/wp-content/gallery/posterized-photos/img_2431_2_3.jpg)
![IMG_2449_50_51 [3/6/2012 12:38:17 PM] IMG_2449_50_51 [3/6/2012 12:38:17 PM]](https://www.newyorkitecture.com/wp-content/gallery/posterized-photos/img_2449_50_51.jpg)
![IMG_2470_1_2 [3/6/2012 12:47:42 PM] IMG_2470_1_2 [3/6/2012 12:47:42 PM]](https://www.newyorkitecture.com/wp-content/gallery/posterized-photos/img_2470_1_2.jpg)
![IMG_2497_8_9 [3/6/2012 1:00:15 PM] IMG_2497_8_9 [3/6/2012 1:00:15 PM]](https://www.newyorkitecture.com/wp-content/gallery/posterized-photos/img_2497_8_9.jpg)
![IMG_2665_6_7 [3/6/2012 2:03:41 PM] IMG_2665_6_7 [3/6/2012 2:03:41 PM]](https://www.newyorkitecture.com/wp-content/gallery/posterized-photos/img_2665_6_7.jpg)
![IMG_2752_3_4 [3/6/2012 2:45:38 PM] IMG_2752_3_4 [3/6/2012 2:45:38 PM]](https://www.newyorkitecture.com/wp-content/gallery/posterized-photos/img_2752_3_4.jpg)
![IMG_2779_80_81 [3/7/2012 9:28:51 AM] IMG_2779_80_81 [3/7/2012 9:28:51 AM]](https://www.newyorkitecture.com/wp-content/gallery/posterized-photos/img_2779_80_81.jpg)
![IMG_2794_5_6 [3/7/2012 9:31:51 AM] IMG_2794_5_6 [3/7/2012 9:31:51 AM]](https://www.newyorkitecture.com/wp-content/gallery/posterized-photos/img_2794_5_6.jpg)
![IMG_2917_8_9 [3/7/2012 10:08:40 AM] IMG_2917_8_9 [3/7/2012 10:08:40 AM]](https://www.newyorkitecture.com/wp-content/gallery/posterized-photos/img_2917_8_9.jpg)
![IMG_2935_6_7 [3/7/2012 10:13:02 AM] IMG_2935_6_7 [3/7/2012 10:13:02 AM]](https://www.newyorkitecture.com/wp-content/gallery/posterized-photos/img_2935_6_7.jpg)
![IMG_3019_20_21 [3/7/2012 10:45:26 AM] IMG_3019_20_21 [3/7/2012 10:45:26 AM]](https://www.newyorkitecture.com/wp-content/gallery/posterized-photos/img_3019_20_21.jpg)
![IMG_3286_7_8 [3/9/2012 10:44:45 AM] IMG_3286_7_8 [3/9/2012 10:44:45 AM]](https://www.newyorkitecture.com/wp-content/gallery/posterized-photos/img_3286_7_8.jpg)
![5_IMG_0121_2_3_tonemapped [2/19/2012 11:43:09 AM] 5_IMG_0121_2_3_tonemapped [2/19/2012 11:43:09 AM]](https://www.newyorkitecture.com/wp-content/gallery/posterized-photos/5_img_0121_2_3_tonemapped.jpg)
![IMG_3403_4_5 [3/9/2012 11:24:07 AM] IMG_3403_4_5 [3/9/2012 11:24:07 AM]](https://www.newyorkitecture.com/wp-content/gallery/posterized-photos/img_3403_4_5.jpg)
![IMG_3946_7_8 [3/11/2012 12:04:26 PM] IMG_3946_7_8 [3/11/2012 12:04:26 PM]](https://www.newyorkitecture.com/wp-content/gallery/posterized-photos/img_3946_7_8.jpg)
![IMG_4036_7_8 [3/11/2012 12:38:37 PM] IMG_4036_7_8 [3/11/2012 12:38:37 PM]](https://www.newyorkitecture.com/wp-content/gallery/posterized-photos/img_4036_7_8.jpg)
![IMG_4054_5_6 [3/11/2012 12:42:24 PM] IMG_4054_5_6 [3/11/2012 12:42:24 PM]](https://www.newyorkitecture.com/wp-content/gallery/posterized-photos/img_4054_5_6.jpg)
![IMG_4069_70_71 [3/11/2012 12:47:39 PM] IMG_4069_70_71 [3/11/2012 12:47:39 PM]](https://www.newyorkitecture.com/wp-content/gallery/posterized-photos/img_4069_70_71.jpg)
![IMG_4108_09_10 [3/11/2012 1:01:29 PM] IMG_4108_09_10 [3/11/2012 1:01:29 PM]](https://www.newyorkitecture.com/wp-content/gallery/posterized-photos/img_4108_09_10.jpg)
![IMG_4183_4_5 [3/11/2012 1:21:32 PM] IMG_4183_4_5 [3/11/2012 1:21:32 PM]](https://www.newyorkitecture.com/wp-content/gallery/posterized-photos/img_4183_4_5.jpg)
![IMG_4285_6_7 [3/11/2012 1:57:12 PM] IMG_4285_6_7 [3/11/2012 1:57:12 PM]](https://www.newyorkitecture.com/wp-content/gallery/posterized-photos/img_4285_6_7.jpg)
![IMG_4300_1_2 [3/11/2012 2:01:23 PM] IMG_4300_1_2 [3/11/2012 2:01:23 PM]](https://www.newyorkitecture.com/wp-content/gallery/posterized-photos/img_4300_1_2.jpg)
![IMG_4303_4_5 [3/11/2012 2:02:40 PM] IMG_4303_4_5 [3/11/2012 2:02:40 PM]](https://www.newyorkitecture.com/wp-content/gallery/posterized-photos/img_4303_4_5.jpg)
![IMG_4438_39_40 [3/11/2012 2:46:01 PM] IMG_4438_39_40 [3/11/2012 2:46:01 PM]](https://www.newyorkitecture.com/wp-content/gallery/posterized-photos/img_4438_39_40.jpg)
![IMG_4513_4_5 [3/11/2012 3:08:17 PM] IMG_4513_4_5 [3/11/2012 3:08:17 PM]](https://www.newyorkitecture.com/wp-content/gallery/posterized-photos/img_4513_4_5.jpg)
![IMG_4627_8_9 [3/12/2012 8:13:52 AM] IMG_4627_8_9 [3/12/2012 8:13:52 AM]](https://www.newyorkitecture.com/wp-content/gallery/posterized-photos/img_4627_8_9.jpg)
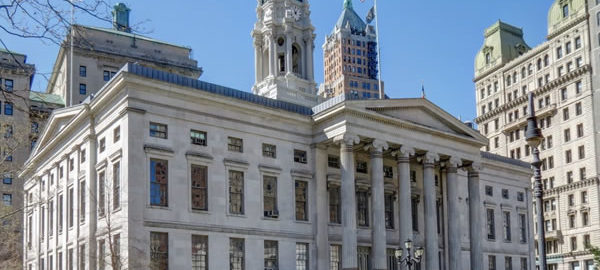
![[Downtown Brooklyn] IMG_6283_4_5Adjust [4/3/2012 9:29:11 AM] [Downtown Brooklyn] IMG_6283_4_5Adjust [4/3/2012 9:29:11 AM]](https://www.newyorkitecture.com/wp-content/gallery/downtown-brooklyn-civic-center/a01_6283_4_5adjust.jpg)
![[Downtown Brooklyn] IMG_6310_1_2Adjust [4/3/2012 9:37:52 AM] [Downtown Brooklyn] IMG_6310_1_2Adjust [4/3/2012 9:37:52 AM]](https://www.newyorkitecture.com/wp-content/gallery/downtown-brooklyn-civic-center/a02_6310_1_2adjust.jpg)
![[Downtown Brooklyn] IMG_6316_7_8Adjust [4/3/2012 9:39:26 AM] [Downtown Brooklyn] IMG_6316_7_8Adjust [4/3/2012 9:39:26 AM]](https://www.newyorkitecture.com/wp-content/gallery/downtown-brooklyn-civic-center/a03_6316_7_8adjust.jpg)
![[Downtown Brooklyn] IMG_6328_29_30Adjust [4/3/2012 9:46:04 AM] [Downtown Brooklyn] IMG_6328_29_30Adjust [4/3/2012 9:46:04 AM]](https://www.newyorkitecture.com/wp-content/gallery/downtown-brooklyn-civic-center/a04_6328_29_30adjust.jpg)
![[Downtown Brooklyn] IMG_6334_5_6Adjust [4/3/2012 9:48:01 AM] [Downtown Brooklyn] IMG_6334_5_6Adjust [4/3/2012 9:48:01 AM]](https://www.newyorkitecture.com/wp-content/gallery/downtown-brooklyn-civic-center/a05_6334_5_6adjust.jpg)
![[Downtown Brooklyn] IMG_6343_4_5Adjust [4/3/2012 9:51:30 AM] [Downtown Brooklyn] IMG_6343_4_5Adjust [4/3/2012 9:51:30 AM]](https://www.newyorkitecture.com/wp-content/gallery/downtown-brooklyn-civic-center/a06_6343_4_5adjust.jpg)
![[Downtown Brooklyn] IMG_6358_59_60Adjust [4/3/2012 9:56:29 AM] [Downtown Brooklyn] IMG_6358_59_60Adjust [4/3/2012 9:56:29 AM]](https://www.newyorkitecture.com/wp-content/gallery/downtown-brooklyn-civic-center/a07_6358_59_60adjust.jpg)
![[Downtown Brooklyn] IMG_6364_5_6Adjust [4/3/2012 9:58:11 AM] [Downtown Brooklyn] IMG_6364_5_6Adjust [4/3/2012 9:58:11 AM]](https://www.newyorkitecture.com/wp-content/gallery/downtown-brooklyn-civic-center/a08_6364_5_6adjust.jpg)
![[Downtown Brooklyn] IMG_6367_8_9Adjust [4/3/2012 10:00:09 AM] [Downtown Brooklyn] IMG_6367_8_9Adjust [4/3/2012 10:00:09 AM]](https://www.newyorkitecture.com/wp-content/gallery/downtown-brooklyn-civic-center/a09_6367_8_9adjust.jpg)
![[Downtown Brooklyn] IMG_6352_3_4Adjust [4/3/2012 9:53:11 AM] [Downtown Brooklyn] IMG_6352_3_4Adjust [4/3/2012 9:53:11 AM]](https://www.newyorkitecture.com/wp-content/gallery/downtown-brooklyn-civic-center/a10_6352_3_4adjust.jpg)
![[Downtown Brooklyn] IMG_8020_1_2Adjust [4/5/2012 9:30:19 AM] [Downtown Brooklyn] IMG_8020_1_2Adjust [4/5/2012 9:30:19 AM]](https://www.newyorkitecture.com/wp-content/gallery/downtown-brooklyn-civic-center/a11_8020_1_2adjust.jpg)
![[Downtown Brooklyn] IMG_8026_7_8Adjust [4/5/2012 9:33:46 AM] [Downtown Brooklyn] IMG_8026_7_8Adjust [4/5/2012 9:33:46 AM]](https://www.newyorkitecture.com/wp-content/gallery/downtown-brooklyn-civic-center/a12_8026_7_8adjust.jpg)
![[Downtown Brooklyn] IMG_8038_39_40Adjust [4/5/2012 9:35:34 AM] [Downtown Brooklyn] IMG_8038_39_40Adjust [4/5/2012 9:35:34 AM]](https://www.newyorkitecture.com/wp-content/gallery/downtown-brooklyn-civic-center/a13_8038_39_40adjust.jpg)
![[Downtown Brooklyn] IMG_6373_4_5Adjust [4/3/2012 10:05:29 AM] [Downtown Brooklyn] IMG_6373_4_5Adjust [4/3/2012 10:05:29 AM]](https://www.newyorkitecture.com/wp-content/gallery/downtown-brooklyn-civic-center/a14_6373_4_5adjust.jpg)
![[Downtown Brooklyn] IMG_6379_80_81Adjust [4/3/2012 10:06:17 AM] [Downtown Brooklyn] IMG_6379_80_81Adjust [4/3/2012 10:06:17 AM]](https://www.newyorkitecture.com/wp-content/gallery/downtown-brooklyn-civic-center/a15_6379_80_81adjust.jpg)
![[Downtown Brooklyn] IMG_8059_60_61Adjust [4/5/2012 9:38:25 AM] [Downtown Brooklyn] IMG_8059_60_61Adjust [4/5/2012 9:38:25 AM]](https://www.newyorkitecture.com/wp-content/gallery/downtown-brooklyn-civic-center/a16_8059_60_61adjust.jpg)
![[Downtown Brooklyn] IMG_8098_099_100Adjust [4/5/2012 9:50:02 AM] [Downtown Brooklyn] IMG_8098_099_100Adjust [4/5/2012 9:50:02 AM]](https://www.newyorkitecture.com/wp-content/gallery/downtown-brooklyn-civic-center/a17_8098_099_100adjust.jpg)
![[Downtown Brooklyn] IMG_6298_299_300Adjust [4/3/2012 9:33:17 AM] [Downtown Brooklyn] IMG_6298_299_300Adjust [4/3/2012 9:33:17 AM]](https://www.newyorkitecture.com/wp-content/gallery/downtown-brooklyn-civic-center/b_6298_299_300adjust.jpg)
![[Downtown Brooklyn] IMG_7984_5_6Adjust [4/5/2012 9:20:04 AM] [Downtown Brooklyn] IMG_7984_5_6Adjust [4/5/2012 9:20:04 AM]](https://www.newyorkitecture.com/wp-content/gallery/downtown-brooklyn-civic-center/b_7984_5_6adjust.jpg)
![[Downtown Brooklyn] IMG_7990_1_2Adjust [4/5/2012 9:21:34 AM] [Downtown Brooklyn] IMG_7990_1_2Adjust [4/5/2012 9:21:34 AM]](https://www.newyorkitecture.com/wp-content/gallery/downtown-brooklyn-civic-center/b_7990_1_2adjust.jpg)
![[Downtown Brooklyn] IMG_6382_3_4Adjust [4/3/2012 10:07:33 AM] [Downtown Brooklyn] IMG_6382_3_4Adjust [4/3/2012 10:07:33 AM]](https://www.newyorkitecture.com/wp-content/gallery/downtown-brooklyn-civic-center/c01_6382_3_4adjust.jpg)
![[Downtown Brooklyn] IMG_8104_5_6Adjust [4/5/2012 9:54:56 AM] [Downtown Brooklyn] IMG_8104_5_6Adjust [4/5/2012 9:54:56 AM]](https://www.newyorkitecture.com/wp-content/gallery/downtown-brooklyn-civic-center/c01a_8104_5_6adjust.jpg)
![[Downtown Brooklyn] IMG_6421_2_3Adjust [4/3/2012 10:19:08 AM] [Downtown Brooklyn] IMG_6421_2_3Adjust [4/3/2012 10:19:08 AM]](https://www.newyorkitecture.com/wp-content/gallery/downtown-brooklyn-civic-center/c02_6421_2_3adjust.jpg)
![[Downtown Brooklyn] IMG_8008_09_10Adjust [4/5/2012 9:27:58 AM] [Downtown Brooklyn] IMG_8008_09_10Adjust [4/5/2012 9:27:58 AM]](https://www.newyorkitecture.com/wp-content/gallery/downtown-brooklyn-civic-center/c02a_8008_09_10adjust.jpg)
![[Downtown Brooklyn] IMG_8080_1_2Adjust [4/5/2012 9:46:39 AM] [Downtown Brooklyn] IMG_8080_1_2Adjust [4/5/2012 9:46:39 AM]](https://www.newyorkitecture.com/wp-content/gallery/downtown-brooklyn-civic-center/c03_8080_1_2adjust.jpg)
![[Downtown Brooklyn] IMG_7549_50_51Adjust [4/4/2012 1:04:49 PM] [Downtown Brooklyn] IMG_7549_50_51Adjust [4/4/2012 1:04:49 PM]](https://www.newyorkitecture.com/wp-content/gallery/downtown-brooklyn-civic-center/c04_7549_50_51adjust.jpg)
![[Downtown Brooklyn] IMG_6553_4_5Adjust [4/3/2012 11:03:52 AM] [Downtown Brooklyn] IMG_6553_4_5Adjust [4/3/2012 11:03:52 AM]](https://www.newyorkitecture.com/wp-content/gallery/downtown-brooklyn-civic-center/c05_6553_4_5adjust.jpg)
![[Downtown Brooklyn] IMG_7558_59_60Adjust [4/4/2012 1:08:51 PM] [Downtown Brooklyn] IMG_7558_59_60Adjust [4/4/2012 1:08:51 PM]](https://www.newyorkitecture.com/wp-content/gallery/downtown-brooklyn-civic-center/c06_7558_59_60adjust.jpg)
![[Downtown Brooklyn] IMG_6595_6_7Adjust [4/3/2012 11:18:35 AM] [Downtown Brooklyn] IMG_6595_6_7Adjust [4/3/2012 11:18:35 AM]](https://www.newyorkitecture.com/wp-content/gallery/downtown-brooklyn-civic-center/c07_6595_6_7adjust.jpg)
![[Downtown Brooklyn] IMG_6622_3_4Adjust [4/3/2012 11:25:33 AM] [Downtown Brooklyn] IMG_6622_3_4Adjust [4/3/2012 11:25:33 AM]](https://www.newyorkitecture.com/wp-content/gallery/downtown-brooklyn-civic-center/c08_6622_3_4adjust.jpg)
![[Downtown Brooklyn] IMG_6436_7_8Adjust [4/3/2012 10:27:12 AM] [Downtown Brooklyn] IMG_6436_7_8Adjust [4/3/2012 10:27:12 AM]](https://www.newyorkitecture.com/wp-content/gallery/downtown-brooklyn-civic-center/d01_6436_7_8adjust.jpg)
![[Downtown Brooklyn] IMG_6448_49_50Adjust [4/3/2012 10:32:31 AM] [Downtown Brooklyn] IMG_6448_49_50Adjust [4/3/2012 10:32:31 AM]](https://www.newyorkitecture.com/wp-content/gallery/downtown-brooklyn-civic-center/d02_6448_49_50adjust.jpg)
![[Downtown Brooklyn] IMG_6460_1_2Adjust [4/3/2012 10:34:50 AM] [Downtown Brooklyn] IMG_6460_1_2Adjust [4/3/2012 10:34:50 AM]](https://www.newyorkitecture.com/wp-content/gallery/downtown-brooklyn-civic-center/d03_6460_1_2adjust.jpg)
![[Downtown Brooklyn] IMG_6475_6_7Adjust [4/3/2012 10:37:48 AM] [Downtown Brooklyn] IMG_6475_6_7Adjust [4/3/2012 10:37:48 AM]](https://www.newyorkitecture.com/wp-content/gallery/downtown-brooklyn-civic-center/d04_6475_6_7adjust.jpg)
![[Downtown Brooklyn] IMG_6487_8_9Adjust [4/3/2012 10:39:15 AM] [Downtown Brooklyn] IMG_6487_8_9Adjust [4/3/2012 10:39:15 AM]](https://www.newyorkitecture.com/wp-content/gallery/downtown-brooklyn-civic-center/d05_6487_8_9adjust.jpg)
![[Downtown Brooklyn] IMG_6493_4_5Adjust [4/3/2012 10:43:32 AM] [Downtown Brooklyn] IMG_6493_4_5Adjust [4/3/2012 10:43:32 AM]](https://www.newyorkitecture.com/wp-content/gallery/downtown-brooklyn-civic-center/d06_6493_4_5adjust.jpg)
![[Downtown Brooklyn] IMG_6502_3_4Adjust [4/3/2012 10:45:38 AM] [Downtown Brooklyn] IMG_6502_3_4Adjust [4/3/2012 10:45:38 AM]](https://www.newyorkitecture.com/wp-content/gallery/downtown-brooklyn-civic-center/d07_6502_3_4adjust.jpg)
![[Downtown Brooklyn] IMG_6514_5_6Adjust [4/3/2012 10:48:49 AM] [Downtown Brooklyn] IMG_6514_5_6Adjust [4/3/2012 10:48:49 AM]](https://www.newyorkitecture.com/wp-content/gallery/downtown-brooklyn-civic-center/d08_6514_5_6adjust.jpg)
![[Downtown Brooklyn] IMG_6559_60_61Adjust [4/3/2012 11:06:14 AM] [Downtown Brooklyn] IMG_6559_60_61Adjust [4/3/2012 11:06:14 AM]](https://www.newyorkitecture.com/wp-content/gallery/downtown-brooklyn-civic-center/d09_6559_60_61adjust.jpg)
![[Downtown Brooklyn] IMG_6517_8_9Adjust [4/3/2012 10:51:06 AM] [Downtown Brooklyn] IMG_6517_8_9Adjust [4/3/2012 10:51:06 AM]](https://www.newyorkitecture.com/wp-content/gallery/downtown-brooklyn-civic-center/d10_6517_8_9adjust.jpg)
![[Downtown Brooklyn] IMG_6538_39_40Adjust [4/3/2012 11:01:31 AM] [Downtown Brooklyn] IMG_6538_39_40Adjust [4/3/2012 11:01:31 AM]](https://www.newyorkitecture.com/wp-content/gallery/downtown-brooklyn-civic-center/d11_6538_39_40adjust.jpg)
![[Downtown Brooklyn] IMG_8182_3_4Adjust [4/6/2012 8:22:48 AM] [Downtown Brooklyn] IMG_8182_3_4Adjust [4/6/2012 8:22:48 AM]](https://www.newyorkitecture.com/wp-content/gallery/downtown-brooklyn-civic-center/d11_8182_3_4adjust.jpg)
![[Downtown Brooklyn] IMG_6577_8_9Adjust [4/3/2012 11:15:11 AM] [Downtown Brooklyn] IMG_6577_8_9Adjust [4/3/2012 11:15:11 AM]](https://www.newyorkitecture.com/wp-content/gallery/downtown-brooklyn-civic-center/d12_6577_8_9adjust.jpg)
![[Downtown Brooklyn] IMG_6586_7_8Adjust [4/3/2012 11:16:19 AM] [Downtown Brooklyn] IMG_6586_7_8Adjust [4/3/2012 11:16:19 AM]](https://www.newyorkitecture.com/wp-content/gallery/downtown-brooklyn-civic-center/d13_6586_7_8adjust.jpg)
![[Downtown Brooklyn] IMG_7612_3_4Adjust [4/4/2012 1:41:50 PM] [Downtown Brooklyn] IMG_7612_3_4Adjust [4/4/2012 1:41:50 PM]](https://www.newyorkitecture.com/wp-content/gallery/downtown-brooklyn-civic-center/d14_7612_3_4adjust.jpg)
![[Downtown Brooklyn] IMG_6607_8_9Adjust [4/3/2012 11:20:28 AM] [Downtown Brooklyn] IMG_6607_8_9Adjust [4/3/2012 11:20:28 AM]](https://www.newyorkitecture.com/wp-content/gallery/downtown-brooklyn-civic-center/d15_6607_8_9adjust.jpg)
![[Downtown Brooklyn] IMG_6628_29_30Adjust [4/3/2012 11:30:17 AM] [Downtown Brooklyn] IMG_6628_29_30Adjust [4/3/2012 11:30:17 AM]](https://www.newyorkitecture.com/wp-content/gallery/downtown-brooklyn-civic-center/d16_6628_29_30adjust.jpg)
![[Downtown Brooklyn] IMG_6634_5_6Adjust [4/3/2012 11:32:15 AM] [Downtown Brooklyn] IMG_6634_5_6Adjust [4/3/2012 11:32:15 AM]](https://www.newyorkitecture.com/wp-content/gallery/downtown-brooklyn-civic-center/d17_6634_5_6adjust.jpg)
![[Downtown Brooklyn] IMG_6649_50_51Adjust [4/3/2012 11:36:02 AM] [Downtown Brooklyn] IMG_6649_50_51Adjust [4/3/2012 11:36:02 AM]](https://www.newyorkitecture.com/wp-content/gallery/downtown-brooklyn-civic-center/d18_6649_50_51adjust.jpg)
![[Downtown Brooklyn] IMG_6655_6_7Adjust [4/3/2012 11:37:39 AM] [Downtown Brooklyn] IMG_6655_6_7Adjust [4/3/2012 11:37:39 AM]](https://www.newyorkitecture.com/wp-content/gallery/downtown-brooklyn-civic-center/d19_6655_6_7adjust.jpg)
![[Downtown Brooklyn] IMG_6781_2_3Adjust [4/3/2012 12:27:12 PM] [Downtown Brooklyn] IMG_6781_2_3Adjust [4/3/2012 12:27:12 PM]](https://www.newyorkitecture.com/wp-content/gallery/downtown-brooklyn-civic-center/d20_6781_2_3adjust.jpg)
![[Downtown Brooklyn] IMG_6787_8_9Adjust [4/3/2012 12:28:54 PM] [Downtown Brooklyn] IMG_6787_8_9Adjust [4/3/2012 12:28:54 PM]](https://www.newyorkitecture.com/wp-content/gallery/downtown-brooklyn-civic-center/d21_6787_8_9adjust.jpg)
![[Downtown Brooklyn] IMG_7633_4_5Adjust [4/4/2012 1:57:50 PM] [Downtown Brooklyn] IMG_7633_4_5Adjust [4/4/2012 1:57:50 PM]](https://www.newyorkitecture.com/wp-content/gallery/downtown-brooklyn-civic-center/d22_7633_4_5adjust.jpg)
![[Downtown Brooklyn] IMG_6790_1_2Adjust [4/3/2012 12:29:50 PM] [Downtown Brooklyn] IMG_6790_1_2Adjust [4/3/2012 12:29:50 PM]](https://www.newyorkitecture.com/wp-content/gallery/downtown-brooklyn-civic-center/d23_6790_1_2adjust.jpg)
![[Downtown Brooklyn] IMG_6916_7_8Adjust [4/4/2012 9:08:42 AM] [Downtown Brooklyn] IMG_6916_7_8Adjust [4/4/2012 9:08:42 AM]](https://www.newyorkitecture.com/wp-content/gallery/downtown-brooklyn-civic-center/e01_6916_7_8adjust.jpg)
![[Downtown Brooklyn] IMG_6952_3_4Adjust [4/4/2012 9:15:02 AM] [Downtown Brooklyn] IMG_6952_3_4Adjust [4/4/2012 9:15:02 AM]](https://www.newyorkitecture.com/wp-content/gallery/downtown-brooklyn-civic-center/e02_6952_3_4adjust.jpg)
![[Downtown Brooklyn] IMG_6853_4_5Adjust [4/4/2012 8:56:59 AM] [Downtown Brooklyn] IMG_6853_4_5Adjust [4/4/2012 8:56:59 AM]](https://www.newyorkitecture.com/wp-content/gallery/downtown-brooklyn-civic-center/e03_6853_4_5adjust.jpg)
![[Downtown Brooklyn] IMG_6928_29_30Adjust [4/4/2012 9:10:36 AM] [Downtown Brooklyn] IMG_6928_29_30Adjust [4/4/2012 9:10:36 AM]](https://www.newyorkitecture.com/wp-content/gallery/downtown-brooklyn-civic-center/e04_6928_29_30adjust.jpg)
![[Downtown Brooklyn] IMG_8341_2_3Adjust [4/6/2012 9:20:57 AM] [Downtown Brooklyn] IMG_8341_2_3Adjust [4/6/2012 9:20:57 AM]](https://www.newyorkitecture.com/wp-content/gallery/downtown-brooklyn-civic-center/e05_8341_2_3adjust.jpg)
![[Downtown Brooklyn] IMG_8353_4_5Adjust [4/6/2012 9:21:56 AM] [Downtown Brooklyn] IMG_8353_4_5Adjust [4/6/2012 9:21:56 AM]](https://www.newyorkitecture.com/wp-content/gallery/downtown-brooklyn-civic-center/e06_8353_4_5adjust.jpg)
![[Downtown Brooklyn] IMG_8374_5_6Adjust [4/6/2012 9:34:00 AM] [Downtown Brooklyn] IMG_8374_5_6Adjust [4/6/2012 9:34:00 AM]](https://www.newyorkitecture.com/wp-content/gallery/downtown-brooklyn-civic-center/e07_8374_5_6adjust.jpg)
![[Downtown Brooklyn] IMG_8383_4_5Adjust [4/6/2012 9:37:28 AM] [Downtown Brooklyn] IMG_8383_4_5Adjust [4/6/2012 9:37:28 AM]](https://www.newyorkitecture.com/wp-content/gallery/downtown-brooklyn-civic-center/e08_8383_4_5adjust.jpg)
![[Downtown Brooklyn] IMG_6976_7_8Adjust [4/4/2012 9:24:30 AM] [Downtown Brooklyn] IMG_6976_7_8Adjust [4/4/2012 9:24:30 AM]](https://www.newyorkitecture.com/wp-content/gallery/downtown-brooklyn-civic-center/e09_6976_7_8adjust.jpg)
![[Downtown Brooklyn] IMG_6988_89_90Adjust [4/4/2012 9:27:36 AM] [Downtown Brooklyn] IMG_6988_89_90Adjust [4/4/2012 9:27:36 AM]](https://www.newyorkitecture.com/wp-content/gallery/downtown-brooklyn-civic-center/e10_6988_89_90adjust.jpg)
![[Downtown Brooklyn] IMG_6970_1_2Adjust [4/4/2012 9:22:17 AM] [Downtown Brooklyn] IMG_6970_1_2Adjust [4/4/2012 9:22:17 AM]](https://www.newyorkitecture.com/wp-content/gallery/downtown-brooklyn-civic-center/e11_6970_1_2adjust.jpg)
![[Downtown Brooklyn] IMG_6973_4_5Adjust [4/4/2012 9:22:58 AM] [Downtown Brooklyn] IMG_6973_4_5Adjust [4/4/2012 9:22:58 AM]](https://www.newyorkitecture.com/wp-content/gallery/downtown-brooklyn-civic-center/e12_6973_4_5adjust.jpg)
![[Downtown Brooklyn] IMG_7513_4_5Adjust [4/4/2012 12:38:47 PM] [Downtown Brooklyn] IMG_7513_4_5Adjust [4/4/2012 12:38:47 PM]](https://www.newyorkitecture.com/wp-content/gallery/downtown-brooklyn-civic-center/e13_7513_4_5adjust.jpg)
![[Downtown Brooklyn] IMG_7879_80_81Adjust [4/5/2012 8:44:14 AM] [Downtown Brooklyn] IMG_7879_80_81Adjust [4/5/2012 8:44:14 AM]](https://www.newyorkitecture.com/wp-content/gallery/downtown-brooklyn-civic-center/e14_7879_80_81adjust.jpg)
![[Downtown Brooklyn] IMG_8284_5_6Adjust [4/6/2012 8:58:38 AM] [Downtown Brooklyn] IMG_8284_5_6Adjust [4/6/2012 8:58:38 AM]](https://www.newyorkitecture.com/wp-content/gallery/downtown-brooklyn-civic-center/e15_8284_5_6adjust.jpg)
![[Downtown Brooklyn] IMG_8242_3_4Adjust [4/6/2012 8:44:45 AM] [Downtown Brooklyn] IMG_8242_3_4Adjust [4/6/2012 8:44:45 AM]](https://www.newyorkitecture.com/wp-content/gallery/downtown-brooklyn-civic-center/e16_8242_3_4adjust.jpg)
![[Downtown Brooklyn] IMG_8251_2_3Adjust [4/6/2012 8:47:35 AM] [Downtown Brooklyn] IMG_8251_2_3Adjust [4/6/2012 8:47:35 AM]](https://www.newyorkitecture.com/wp-content/gallery/downtown-brooklyn-civic-center/e17_8251_2_3adjust.jpg)
![[Downtown Brooklyn] IMG_8269_70_71Adjust [4/6/2012 8:50:01 AM] [Downtown Brooklyn] IMG_8269_70_71Adjust [4/6/2012 8:50:01 AM]](https://www.newyorkitecture.com/wp-content/gallery/downtown-brooklyn-civic-center/e18_8269_70_71adjust.jpg)
![[Downtown Brooklyn] IMG_8272_3_4Adjust [4/6/2012 8:55:49 AM] [Downtown Brooklyn] IMG_8272_3_4Adjust [4/6/2012 8:55:49 AM]](https://www.newyorkitecture.com/wp-content/gallery/downtown-brooklyn-civic-center/e19_8272_3_4adjust.jpg)
![[Downtown Brooklyn] IMG_8299_300_301Adjust [4/6/2012 9:00:24 AM] [Downtown Brooklyn] IMG_8299_300_301Adjust [4/6/2012 9:00:24 AM]](https://www.newyorkitecture.com/wp-content/gallery/downtown-brooklyn-civic-center/e20_8299_300_301adjust.jpg)
![[Downtown Brooklyn] IMG_7405_6_7Adjust [4/4/2012 12:02:25 PM] [Downtown Brooklyn] IMG_7405_6_7Adjust [4/4/2012 12:02:25 PM]](https://www.newyorkitecture.com/wp-content/gallery/downtown-brooklyn-civic-center/f01_7405_6_7adjust.jpg)
![[Downtown Brooklyn] IMG_7015_6_7Adjust [4/4/2012 9:39:16 AM] [Downtown Brooklyn] IMG_7015_6_7Adjust [4/4/2012 9:39:16 AM]](https://www.newyorkitecture.com/wp-content/gallery/downtown-brooklyn-civic-center/f02_7015_6_7adjust.jpg)
![[Downtown Brooklyn] IMG_7018_19_20Adjust [4/4/2012 9:41:31 AM] [Downtown Brooklyn] IMG_7018_19_20Adjust [4/4/2012 9:41:31 AM]](https://www.newyorkitecture.com/wp-content/gallery/downtown-brooklyn-civic-center/f03_7018_19_20adjust.jpg)
![[Downtown Brooklyn] IMG_7027_8_9Adjust [4/4/2012 9:42:22 AM] [Downtown Brooklyn] IMG_7027_8_9Adjust [4/4/2012 9:42:22 AM]](https://www.newyorkitecture.com/wp-content/gallery/downtown-brooklyn-civic-center/f04_7027_8_9adjust.jpg)
![[Downtown Brooklyn] IMG_7036_7_8Adjust [4/4/2012 9:45:21 AM] [Downtown Brooklyn] IMG_7036_7_8Adjust [4/4/2012 9:45:21 AM]](https://www.newyorkitecture.com/wp-content/gallery/downtown-brooklyn-civic-center/f05_7036_7_8adjust.jpg)
![[Downtown Brooklyn] IMG_7381_2_3Adjust [4/4/2012 11:56:33 AM] [Downtown Brooklyn] IMG_7381_2_3Adjust [4/4/2012 11:56:33 AM]](https://www.newyorkitecture.com/wp-content/gallery/downtown-brooklyn-civic-center/f06_7381_2_3adjust.jpg)
![[Downtown Brooklyn] IMG_7420_1_2Adjust [4/4/2012 12:05:22 PM] [Downtown Brooklyn] IMG_7420_1_2Adjust [4/4/2012 12:05:22 PM]](https://www.newyorkitecture.com/wp-content/gallery/downtown-brooklyn-civic-center/f07_7420_1_2adjust.jpg)
![[Downtown Brooklyn] IMG_7285_6_7Adjust [4/4/2012 11:29:34 AM] [Downtown Brooklyn] IMG_7285_6_7Adjust [4/4/2012 11:29:34 AM]](https://www.newyorkitecture.com/wp-content/gallery/downtown-brooklyn-civic-center/f08_7285_6_7adjust.jpg)
![[Downtown Brooklyn] IMG_7357_8_9Adjust [4/4/2012 11:50:57 AM] [Downtown Brooklyn] IMG_7357_8_9Adjust [4/4/2012 11:50:57 AM]](https://www.newyorkitecture.com/wp-content/gallery/downtown-brooklyn-civic-center/f09_7357_8_9adjust.jpg)
![[Downtown Brooklyn] IMG_7366_7_8Adjust [4/4/2012 11:51:59 AM] [Downtown Brooklyn] IMG_7366_7_8Adjust [4/4/2012 11:51:59 AM]](https://www.newyorkitecture.com/wp-content/gallery/downtown-brooklyn-civic-center/f10_7366_7_8adjust.jpg)
![[Downtown Brooklyn] IMG_7429_30_31Adjust [4/4/2012 12:09:30 PM] [Downtown Brooklyn] IMG_7429_30_31Adjust [4/4/2012 12:09:30 PM]](https://www.newyorkitecture.com/wp-content/gallery/downtown-brooklyn-civic-center/f11_7429_30_31adjust.jpg)
![[Downtown Brooklyn] IMG_7456_7_8Adjust [4/4/2012 12:20:03 PM] [Downtown Brooklyn] IMG_7456_7_8Adjust [4/4/2012 12:20:03 PM]](https://www.newyorkitecture.com/wp-content/gallery/downtown-brooklyn-civic-center/f12_7456_7_8adjust.jpg)
![[Downtown Brooklyn] IMG_7462_3_4Adjust [4/4/2012 12:21:12 PM] [Downtown Brooklyn] IMG_7462_3_4Adjust [4/4/2012 12:21:12 PM]](https://www.newyorkitecture.com/wp-content/gallery/downtown-brooklyn-civic-center/f13_7462_3_4adjust.jpg)
![[Downtown Brooklyn] IMG_7435_6_7Adjust [4/4/2012 12:11:18 PM] [Downtown Brooklyn] IMG_7435_6_7Adjust [4/4/2012 12:11:18 PM]](https://www.newyorkitecture.com/wp-content/gallery/downtown-brooklyn-civic-center/f14_7435_6_7adjust.jpg)
![[Downtown Brooklyn] IMG_7441_2_3Adjust [4/4/2012 12:12:30 PM] [Downtown Brooklyn] IMG_7441_2_3Adjust [4/4/2012 12:12:30 PM]](https://www.newyorkitecture.com/wp-content/gallery/downtown-brooklyn-civic-center/f15_7441_2_3adjust.jpg)
![[Downtown Brooklyn] IMG_7447_8_9Adjust [4/4/2012 12:13:58 PM] [Downtown Brooklyn] IMG_7447_8_9Adjust [4/4/2012 12:13:58 PM]](https://www.newyorkitecture.com/wp-content/gallery/downtown-brooklyn-civic-center/f16_7447_8_9adjust.jpg)
![[Downtown Brooklyn] IMG_7006_7_8Adjust [4/4/2012 9:35:01 AM] [Downtown Brooklyn] IMG_7006_7_8Adjust [4/4/2012 9:35:01 AM]](https://www.newyorkitecture.com/wp-content/gallery/downtown-brooklyn-civic-center/g01_7006_7_8adjust.jpg)
![[Downtown Brooklyn] IMG_7324_5_6Adjust [4/4/2012 11:38:55 AM] [Downtown Brooklyn] IMG_7324_5_6Adjust [4/4/2012 11:38:55 AM]](https://www.newyorkitecture.com/wp-content/gallery/downtown-brooklyn-civic-center/g01_7324_5_6adjust.jpg)
![[Downtown Brooklyn] IMG_7330_1_2Adjust [4/4/2012 11:43:04 AM] [Downtown Brooklyn] IMG_7330_1_2Adjust [4/4/2012 11:43:04 AM]](https://www.newyorkitecture.com/wp-content/gallery/downtown-brooklyn-civic-center/g02_7330_1_2adjust.jpg)
![[Downtown Brooklyn] IMG_7339_40_41Adjust [4/4/2012 11:44:35 AM] [Downtown Brooklyn] IMG_7339_40_41Adjust [4/4/2012 11:44:35 AM]](https://www.newyorkitecture.com/wp-content/gallery/downtown-brooklyn-civic-center/g03_7339_40_41adjust.jpg)
![[Downtown Brooklyn] IMG_7471_2_3Adjust [4/4/2012 12:27:18 PM] [Downtown Brooklyn] IMG_7471_2_3Adjust [4/4/2012 12:27:18 PM]](https://www.newyorkitecture.com/wp-content/gallery/downtown-brooklyn-civic-center/g04_7471_2_3adjust.jpg)
![[Downtown Brooklyn] IMG_7489_90_91Adjust [4/4/2012 12:32:37 PM] [Downtown Brooklyn] IMG_7489_90_91Adjust [4/4/2012 12:32:37 PM]](https://www.newyorkitecture.com/wp-content/gallery/downtown-brooklyn-civic-center/g05_7489_90_91adjust.jpg)
![[Downtown Brooklyn] IMG_7525_6_7Adjust [4/4/2012 12:42:13 PM] [Downtown Brooklyn] IMG_7525_6_7Adjust [4/4/2012 12:42:13 PM]](https://www.newyorkitecture.com/wp-content/gallery/downtown-brooklyn-civic-center/g06_7525_6_7adjust.jpg)
![[Downtown Brooklyn] IMG_7483_4_5Adjust [4/4/2012 12:31:39 PM] [Downtown Brooklyn] IMG_7483_4_5Adjust [4/4/2012 12:31:39 PM]](https://www.newyorkitecture.com/wp-content/gallery/downtown-brooklyn-civic-center/g07_7483_4_5adjust.jpg)
![[Downtown Brooklyn] IMG_7498_499_500Adjust [4/4/2012 12:34:26 PM] [Downtown Brooklyn] IMG_7498_499_500Adjust [4/4/2012 12:34:26 PM]](https://www.newyorkitecture.com/wp-content/gallery/downtown-brooklyn-civic-center/g08_7498_499_500adjust.jpg)
![[Downtown Brooklyn] IMG_7504_5_6Adjust [4/4/2012 12:35:51 PM] [Downtown Brooklyn] IMG_7504_5_6Adjust [4/4/2012 12:35:51 PM]](https://www.newyorkitecture.com/wp-content/gallery/downtown-brooklyn-civic-center/g09_7504_5_6adjust.jpg)
![[Downtown Brooklyn] IMG_7534_5_6Adjust [4/4/2012 12:49:39 PM] [Downtown Brooklyn] IMG_7534_5_6Adjust [4/4/2012 12:49:39 PM]](https://www.newyorkitecture.com/wp-content/gallery/downtown-brooklyn-civic-center/g10_7534_5_6adjust.jpg)
![[Downtown Brooklyn] IMG_7561_2_3Adjust [4/4/2012 1:13:35 PM] [Downtown Brooklyn] IMG_7561_2_3Adjust [4/4/2012 1:13:35 PM]](https://www.newyorkitecture.com/wp-content/gallery/downtown-brooklyn-civic-center/g11_7561_2_3adjust.jpg)
![[Downtown Brooklyn] IMG_7579_80_81Adjust [4/4/2012 1:20:34 PM] [Downtown Brooklyn] IMG_7579_80_81Adjust [4/4/2012 1:20:34 PM]](https://www.newyorkitecture.com/wp-content/gallery/downtown-brooklyn-civic-center/g12_7579_80_81adjust.jpg)
![[Downtown Brooklyn] IMG_7585_6_7Adjust [4/4/2012 1:25:45 PM] [Downtown Brooklyn] IMG_7585_6_7Adjust [4/4/2012 1:25:45 PM]](https://www.newyorkitecture.com/wp-content/gallery/downtown-brooklyn-civic-center/g13_7585_6_7adjust.jpg)
![[Downtown Brooklyn] IMG_7603_4_5Adjust [4/4/2012 1:30:46 PM] [Downtown Brooklyn] IMG_7603_4_5Adjust [4/4/2012 1:30:46 PM]](https://www.newyorkitecture.com/wp-content/gallery/downtown-brooklyn-civic-center/g14_7603_4_5adjust.jpg)
![[Downtown Brooklyn] IMG_7621_2_3Adjust [4/4/2012 1:45:50 PM] [Downtown Brooklyn] IMG_7621_2_3Adjust [4/4/2012 1:45:50 PM]](https://www.newyorkitecture.com/wp-content/gallery/downtown-brooklyn-civic-center/g15_7621_2_3adjust.jpg)
![[Downtown Brooklyn] IMG_7819_20_21Adjust [4/5/2012 8:07:31 AM] [Downtown Brooklyn] IMG_7819_20_21Adjust [4/5/2012 8:07:31 AM]](https://www.newyorkitecture.com/wp-content/gallery/downtown-brooklyn-civic-center/g16_7819_20_21adjust.jpg)
![[Downtown Brooklyn] IMG_7843_4_5Adjust [4/5/2012 8:13:27 AM] [Downtown Brooklyn] IMG_7843_4_5Adjust [4/5/2012 8:13:27 AM]](https://www.newyorkitecture.com/wp-content/gallery/downtown-brooklyn-civic-center/g17_7843_4_5adjust.jpg)
![[Downtown Brooklyn] IMG_7816_7_8Adjust [4/5/2012 8:03:39 AM] [Downtown Brooklyn] IMG_7816_7_8Adjust [4/5/2012 8:03:39 AM]](https://www.newyorkitecture.com/wp-content/gallery/downtown-brooklyn-civic-center/g18_7816_7_8adjust.jpg)
![[Downtown Brooklyn] IMG_7789_90_91Adjust [4/5/2012 7:50:10 AM] [Downtown Brooklyn] IMG_7789_90_91Adjust [4/5/2012 7:50:10 AM]](https://www.newyorkitecture.com/wp-content/gallery/downtown-brooklyn-civic-center/g19_7789_90_91adjust.jpg)
![[Downtown Brooklyn] IMG_7804_5_6Adjust [4/5/2012 7:57:57 AM] [Downtown Brooklyn] IMG_7804_5_6Adjust [4/5/2012 7:57:57 AM]](https://www.newyorkitecture.com/wp-content/gallery/downtown-brooklyn-civic-center/g20_7804_5_6adjust.jpg)
![[Downtown Brooklyn] IMG_7801_2_3Adjust [4/5/2012 7:56:13 AM] [Downtown Brooklyn] IMG_7801_2_3Adjust [4/5/2012 7:56:13 AM]](https://www.newyorkitecture.com/wp-content/gallery/downtown-brooklyn-civic-center/g21_7801_2_3adjust.jpg)
![[Downtown Brooklyn] IMG_7888_89_90Adjust [4/5/2012 8:47:47 AM] [Downtown Brooklyn] IMG_7888_89_90Adjust [4/5/2012 8:47:47 AM]](https://www.newyorkitecture.com/wp-content/gallery/downtown-brooklyn-civic-center/g22_7888_89_90adjust.jpg)
![[Downtown Brooklyn] IMG_8332_3_4Adjust [4/6/2012 9:11:01 AM] [Downtown Brooklyn] IMG_8332_3_4Adjust [4/6/2012 9:11:01 AM]](https://www.newyorkitecture.com/wp-content/gallery/downtown-brooklyn-civic-center/g22_8332_3_4adjust.jpg)
![[Downtown Brooklyn] IMG_7912_3_4Adjust [4/5/2012 8:54:19 AM] [Downtown Brooklyn] IMG_7912_3_4Adjust [4/5/2012 8:54:19 AM]](https://www.newyorkitecture.com/wp-content/gallery/downtown-brooklyn-civic-center/g23_7912_3_4adjust.jpg)
![[Downtown Brooklyn] IMG_7852_3_4Adjust [4/5/2012 8:18:38 AM] [Downtown Brooklyn] IMG_7852_3_4Adjust [4/5/2012 8:18:38 AM]](https://www.newyorkitecture.com/wp-content/gallery/downtown-brooklyn-civic-center/g24_7852_3_4adjust.jpg)
![[Downtown Brooklyn] IMG_8314_5_6Adjust [4/6/2012 9:07:14 AM] [Downtown Brooklyn] IMG_8314_5_6Adjust [4/6/2012 9:07:14 AM]](https://www.newyorkitecture.com/wp-content/gallery/downtown-brooklyn-civic-center/g24_8314_5_6adjust.jpg)
![[Downtown Brooklyn] IMG_8308_09_10Adjust [4/6/2012 9:04:20 AM] [Downtown Brooklyn] IMG_8308_09_10Adjust [4/6/2012 9:04:20 AM]](https://www.newyorkitecture.com/wp-content/gallery/downtown-brooklyn-civic-center/g24b_8308_09_10adjust.jpg)
![[Downtown Brooklyn] IMG_7858_59_60Adjust [4/5/2012 8:21:01 AM] [Downtown Brooklyn] IMG_7858_59_60Adjust [4/5/2012 8:21:01 AM]](https://www.newyorkitecture.com/wp-content/gallery/downtown-brooklyn-civic-center/g25_7858_59_60adjust.jpg)
![[Downtown Brooklyn] IMG_7861_2_3Adjust [4/5/2012 8:22:51 AM] [Downtown Brooklyn] IMG_7861_2_3Adjust [4/5/2012 8:22:51 AM]](https://www.newyorkitecture.com/wp-content/gallery/downtown-brooklyn-civic-center/g26_7861_2_3adjust.jpg)
![[Downtown Brooklyn] IMG_8206_7_8Adjust [4/6/2012 8:28:31 AM] [Downtown Brooklyn] IMG_8206_7_8Adjust [4/6/2012 8:28:31 AM]](https://www.newyorkitecture.com/wp-content/gallery/downtown-brooklyn-civic-center/g27_8206_7_8adjust.jpg)
![[Downtown Brooklyn] IMG_8215_6_7Adjust [4/6/2012 8:29:44 AM] [Downtown Brooklyn] IMG_8215_6_7Adjust [4/6/2012 8:29:44 AM]](https://www.newyorkitecture.com/wp-content/gallery/downtown-brooklyn-civic-center/g28_8215_6_7adjust.jpg)
![[Downtown Brooklyn] IMG_7867_8_9Adjust [4/5/2012 8:34:50 AM] [Downtown Brooklyn] IMG_7867_8_9Adjust [4/5/2012 8:34:50 AM]](https://www.newyorkitecture.com/wp-content/gallery/downtown-brooklyn-civic-center/g29_7867_8_9adjust.jpg)
![[Downtown Brooklyn] IMG_7939_40_41Adjust [4/5/2012 9:06:31 AM] [Downtown Brooklyn] IMG_7939_40_41Adjust [4/5/2012 9:06:31 AM]](https://www.newyorkitecture.com/wp-content/gallery/downtown-brooklyn-civic-center/g30_7939_40_41adjust.jpg)
![[Downtown Brooklyn] IMG_7966_7_8Adjust [4/5/2012 9:15:37 AM] [Downtown Brooklyn] IMG_7966_7_8Adjust [4/5/2012 9:15:37 AM]](https://www.newyorkitecture.com/wp-content/gallery/downtown-brooklyn-civic-center/g31_7966_7_8adjust.jpg)
![[Downtown Brooklyn] IMG_7930_1_2Adjust [4/5/2012 9:03:20 AM] [Downtown Brooklyn] IMG_7930_1_2Adjust [4/5/2012 9:03:20 AM]](https://www.newyorkitecture.com/wp-content/gallery/downtown-brooklyn-civic-center/g32_7930_1_2adjust.jpg)
![[Downtown Brooklyn] IMG_8236_7_8Adjust [4/6/2012 8:36:19 AM] [Downtown Brooklyn] IMG_8236_7_8Adjust [4/6/2012 8:36:19 AM]](https://www.newyorkitecture.com/wp-content/gallery/downtown-brooklyn-civic-center/g33_8236_7_8adjust.jpg)
![[Downtown Brooklyn] IMG_8389_90_91Adjust [4/6/2012 9:45:37 AM] [Downtown Brooklyn] IMG_8389_90_91Adjust [4/6/2012 9:45:37 AM]](https://www.newyorkitecture.com/wp-content/gallery/downtown-brooklyn-civic-center/g34_8389_90_91adjust.jpg)
![[Downtown Brooklyn] IMG_7183_4_5Adjust [4/4/2012 10:53:28 AM] [Downtown Brooklyn] IMG_7183_4_5Adjust [4/4/2012 10:53:28 AM]](https://www.newyorkitecture.com/wp-content/gallery/downtown-brooklyn-civic-center/g35_7183_4_5adjust.jpg)
![[Downtown Brooklyn] IMG_7045_6_7Adjust [4/4/2012 9:48:41 AM] [Downtown Brooklyn] IMG_7045_6_7Adjust [4/4/2012 9:48:41 AM]](https://www.newyorkitecture.com/wp-content/gallery/downtown-brooklyn-civic-center/l_7045_6_7adjust.jpg)
![[Downtown Brooklyn] IMG_7069_70_71Adjust [4/4/2012 10:11:21 AM] [Downtown Brooklyn] IMG_7069_70_71Adjust [4/4/2012 10:11:21 AM]](https://www.newyorkitecture.com/wp-content/gallery/downtown-brooklyn-civic-center/l_7069_70_71adjust.jpg)
![[Downtown Brooklyn] IMG_8161_2_3Adjust [4/5/2012 10:38:42 AM] [Downtown Brooklyn] IMG_8161_2_3Adjust [4/5/2012 10:38:42 AM]](https://www.newyorkitecture.com/wp-content/gallery/downtown-brooklyn-civic-center/l_8161_2_3adjust.jpg)
![[Downtown Brooklyn] IMG_6958_59_60Adjust [4/4/2012 9:17:28 AM] [Downtown Brooklyn] IMG_6958_59_60Adjust [4/4/2012 9:17:28 AM]](https://www.newyorkitecture.com/wp-content/gallery/downtown-brooklyn-civic-center/x_6958_59_60adjust.jpg)
![[Downtown Brooklyn] IMG_7726_7_8Adjust [4/5/2012 7:30:32 AM] [Downtown Brooklyn] IMG_7726_7_8Adjust [4/5/2012 7:30:32 AM]](https://www.newyorkitecture.com/wp-content/gallery/downtown-brooklyn-civic-center/x_7726_7_8adjust.jpg)
![[Downtown Brooklyn] IMG_7750_1_2Adjust [4/5/2012 7:40:41 AM] [Downtown Brooklyn] IMG_7750_1_2Adjust [4/5/2012 7:40:41 AM]](https://www.newyorkitecture.com/wp-content/gallery/downtown-brooklyn-civic-center/x_7750_1_2adjust.jpg)
![[Downtown Brooklyn] IMG_8368_69_70Adjust [4/6/2012 9:33:05 AM] [Downtown Brooklyn] IMG_8368_69_70Adjust [4/6/2012 9:33:05 AM]](https://www.newyorkitecture.com/wp-content/gallery/downtown-brooklyn-civic-center/x_8368_69_70adjust.jpg)
![[Downtown Brooklyn] IMG_6820_1_2Adjust [4/4/2012 8:49:05 AM] [Downtown Brooklyn] IMG_6820_1_2Adjust [4/4/2012 8:49:05 AM]](https://www.newyorkitecture.com/wp-content/gallery/downtown-brooklyn-civic-center/xx_6820_1_2adjust.jpg)
![[Downtown Brooklyn] IMG_6961_2_3Adjust [4/4/2012 9:19:19 AM] [Downtown Brooklyn] IMG_6961_2_3Adjust [4/4/2012 9:19:19 AM]](https://www.newyorkitecture.com/wp-content/gallery/downtown-brooklyn-civic-center/xx_6961_2_3adjust.jpg)
![[Downtown Brooklyn] IMG_7654_5_6Adjust [4/5/2012 7:13:21 AM] [Downtown Brooklyn] IMG_7654_5_6Adjust [4/5/2012 7:13:21 AM]](https://www.newyorkitecture.com/wp-content/gallery/downtown-brooklyn-civic-center/xy_7654_5_6adjust.jpg)
![[Downtown Brooklyn] IMG_6880_1_2Adjust [4/4/2012 9:04:57 AM] [Downtown Brooklyn] IMG_6880_1_2Adjust [4/4/2012 9:04:57 AM]](https://www.newyorkitecture.com/wp-content/gallery/downtown-brooklyn-civic-center/xz_6880_1_2adjust.jpg)
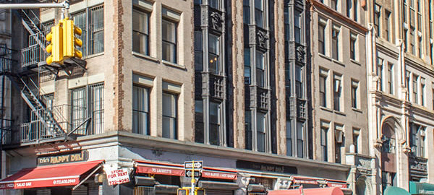
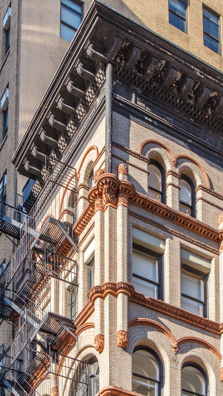
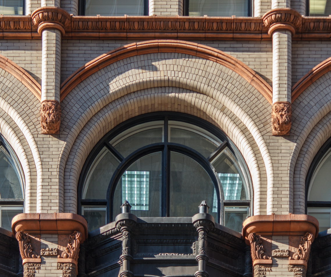
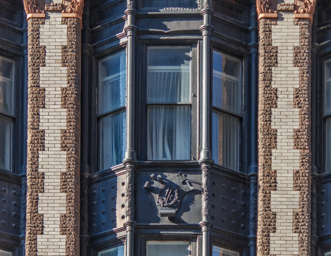
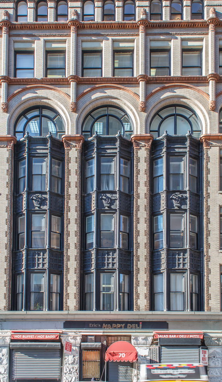
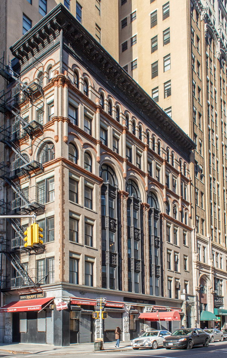
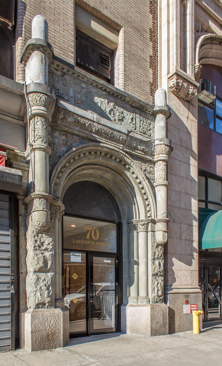
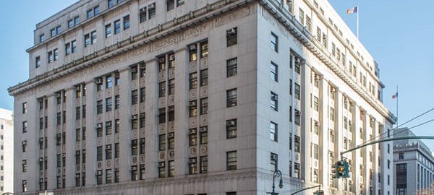
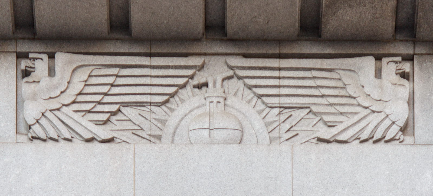
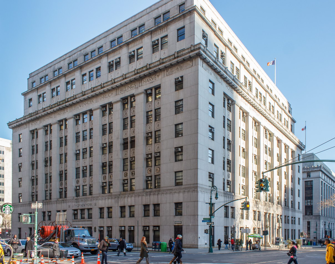
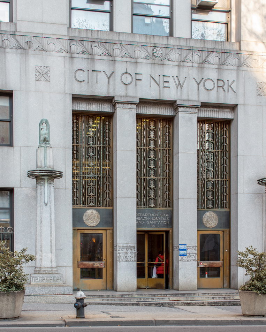
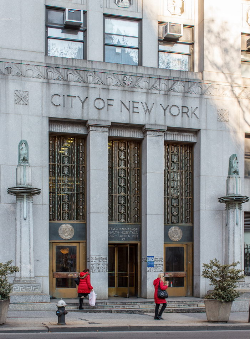
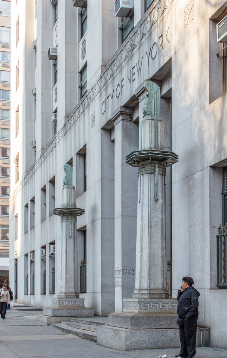
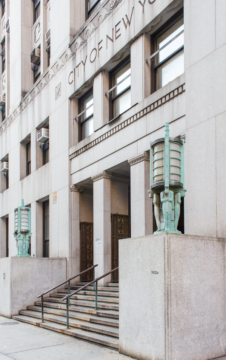
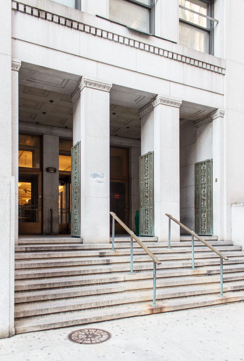
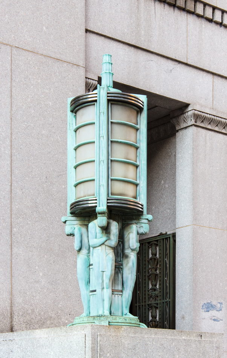
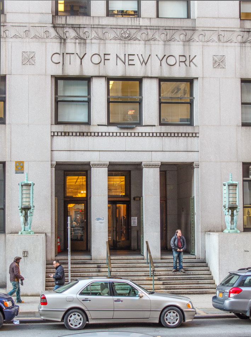
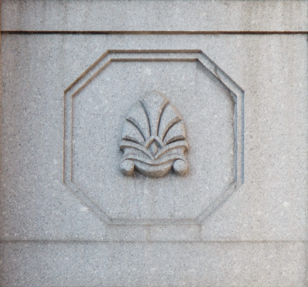
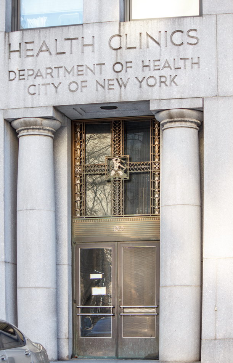
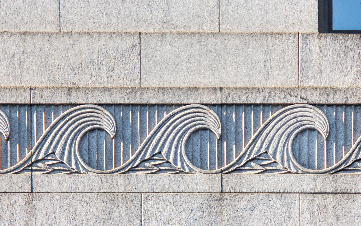
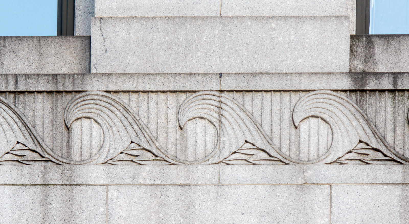
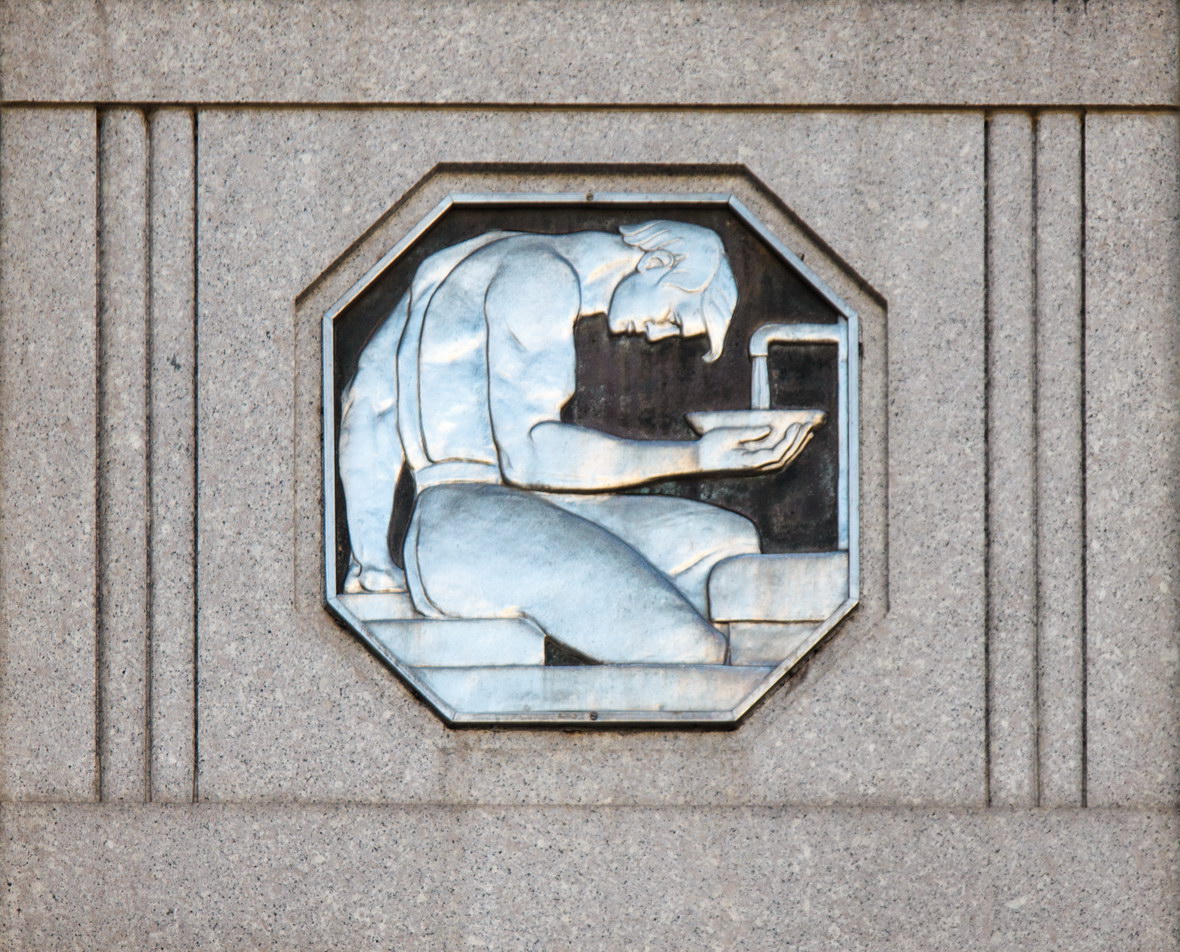
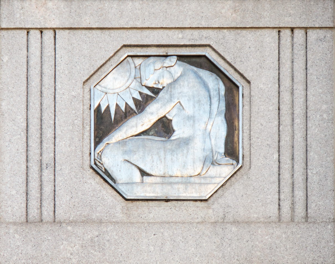
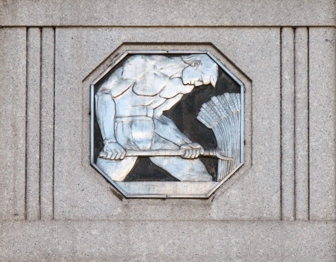
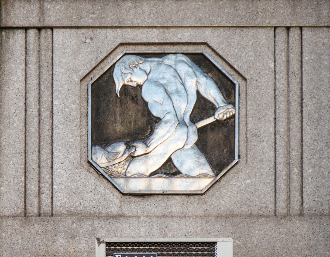
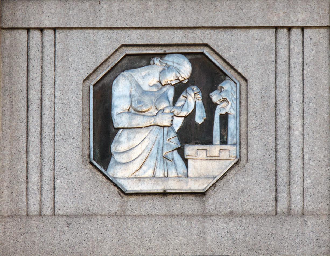
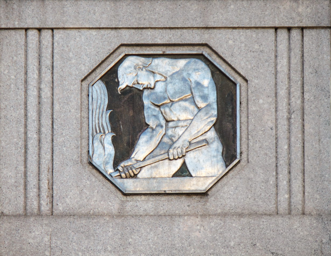
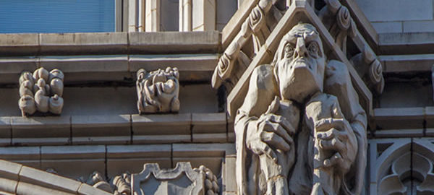
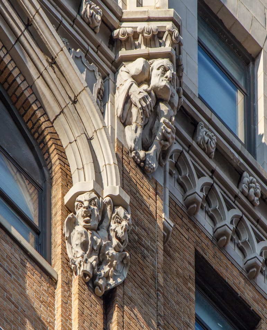
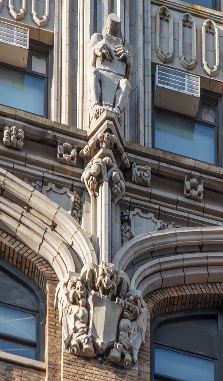
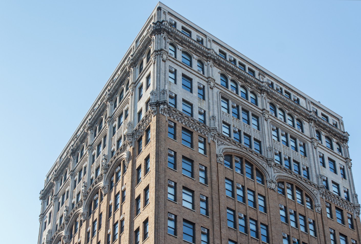
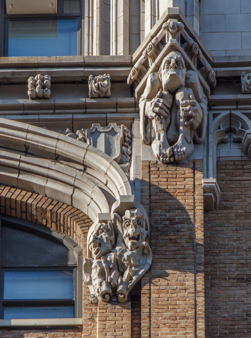
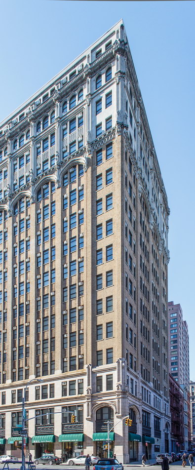
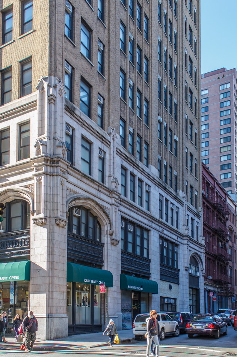
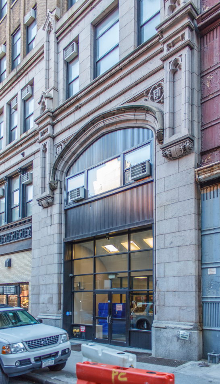
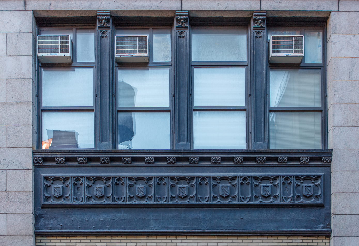
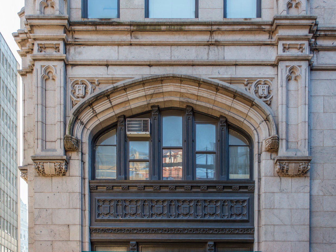
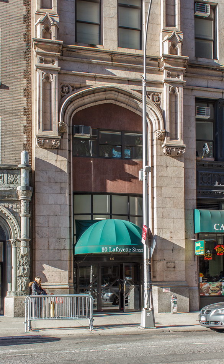
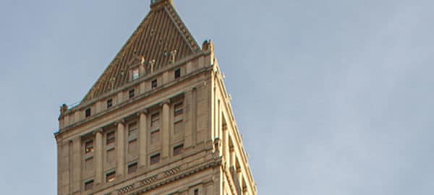
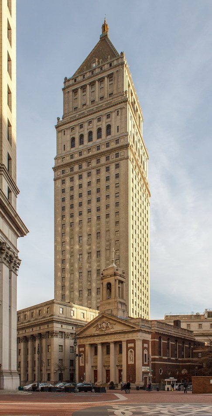
![[Thurgood Marshall Courthouse] IMG_5401 11/20/2012 9:19:34 AM [Thurgood Marshall Courthouse] IMG_5401 11/20/2012 9:19:34 AM](https://www.newyorkitecture.com/wp-content/gallery/thurgood-marshall-us-courthouse/i_5401_resize.jpg)
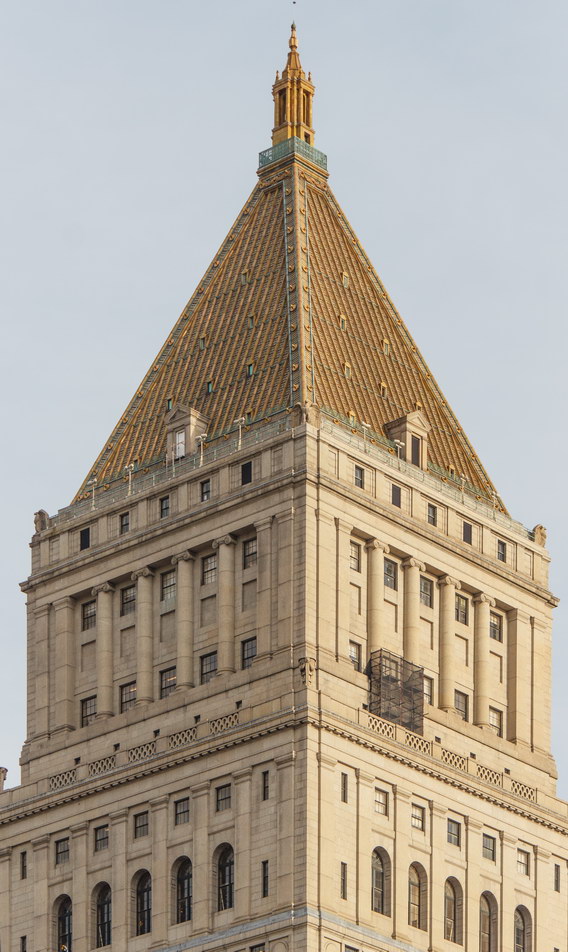
![[Thurgood Marshall Courthouse] IMG_5432 11/20/2012 9:40:29 AM [Thurgood Marshall Courthouse] IMG_5432 11/20/2012 9:40:29 AM](https://www.newyorkitecture.com/wp-content/gallery/thurgood-marshall-us-courthouse/i_5432_resize.jpg)
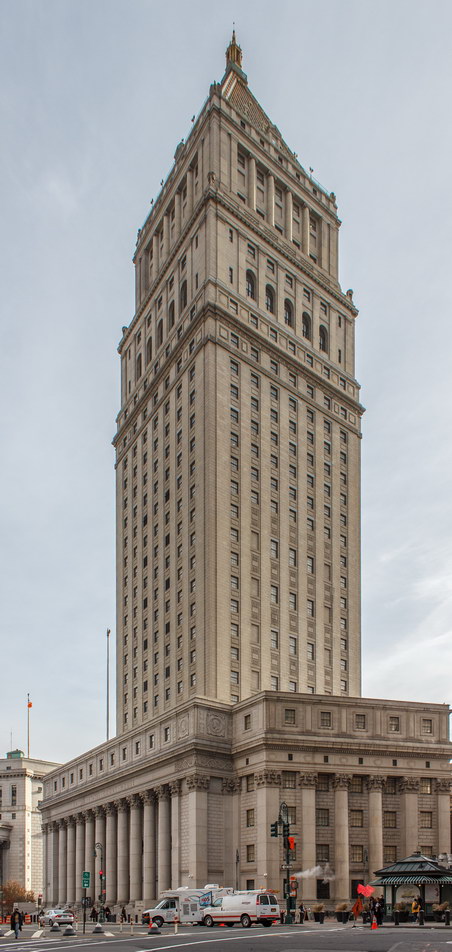
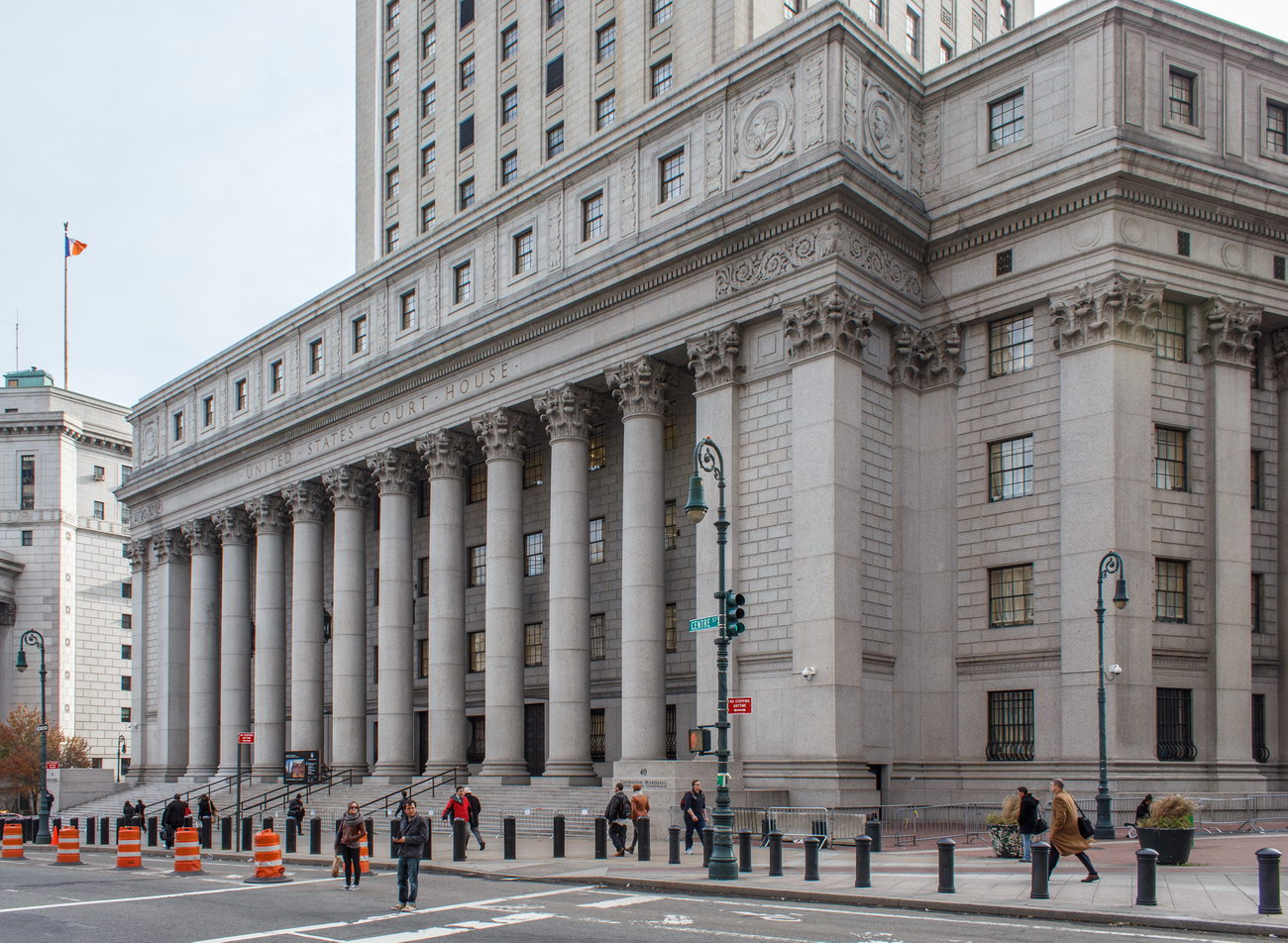
![[Thurgood Marshall Courthouse] IMG_5510 11/20/2012 10:30:01 AM [Thurgood Marshall Courthouse] IMG_5510 11/20/2012 10:30:01 AM](https://www.newyorkitecture.com/wp-content/gallery/thurgood-marshall-us-courthouse/i_5510_resize.jpg)
![[Thurgood Marshall Courthouse] IMG_5522 11/20/2012 10:37:45 AM [Thurgood Marshall Courthouse] IMG_5522 11/20/2012 10:37:45 AM](https://www.newyorkitecture.com/wp-content/gallery/thurgood-marshall-us-courthouse/i_5522_resize.jpg)
![[Thurgood Marshall Courthouse] IMG_5533 11/20/2012 10:44:25 AM [Thurgood Marshall Courthouse] IMG_5533 11/20/2012 10:44:25 AM](https://www.newyorkitecture.com/wp-content/gallery/thurgood-marshall-us-courthouse/i_5533_resize.jpg)
![[Thurgood Marshall Courthouse] IMG_5538 11/20/2012 10:47:35 AM [Thurgood Marshall Courthouse] IMG_5538 11/20/2012 10:47:35 AM](https://www.newyorkitecture.com/wp-content/gallery/thurgood-marshall-us-courthouse/i_5538_resize.jpg)
![[Thurgood Marshall Courthouse] IMG_5547 11/20/2012 10:51:17 AM [Thurgood Marshall Courthouse] IMG_5547 11/20/2012 10:51:17 AM](https://www.newyorkitecture.com/wp-content/gallery/thurgood-marshall-us-courthouse/i_5547_resize.jpg)
