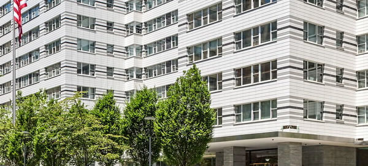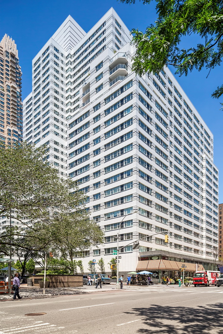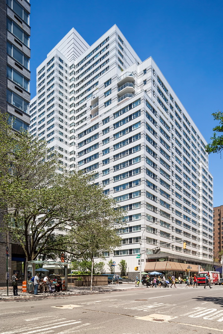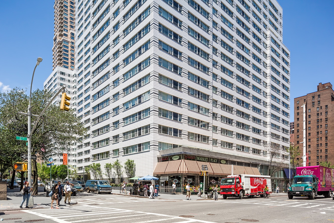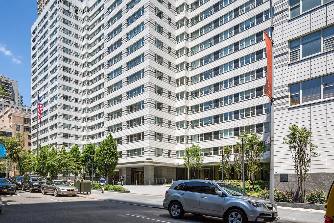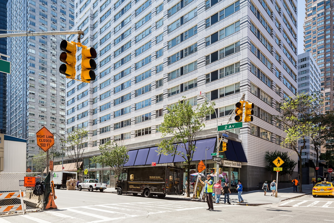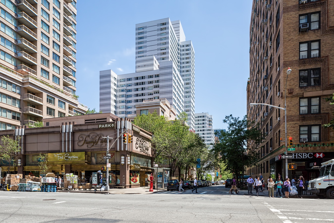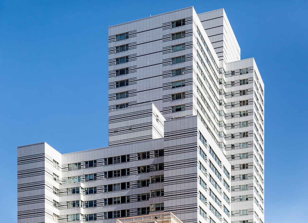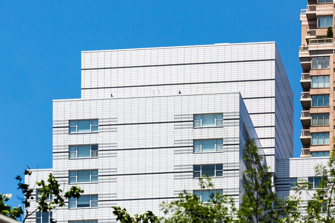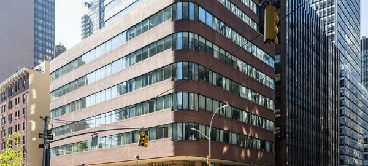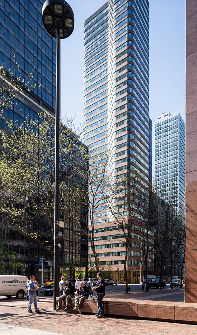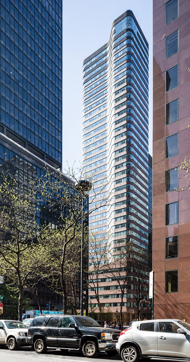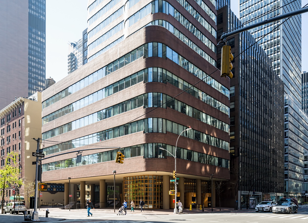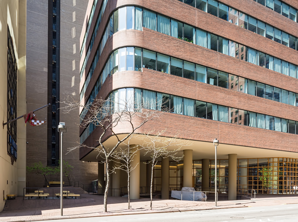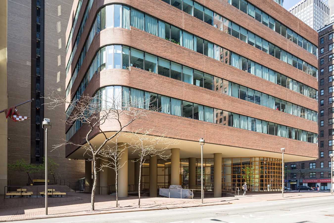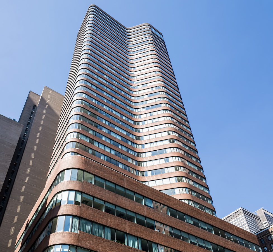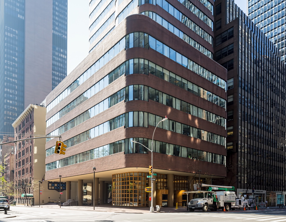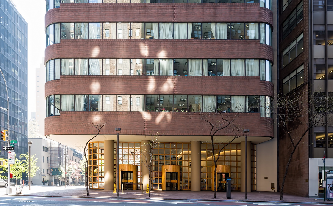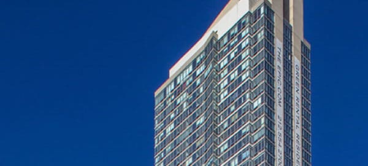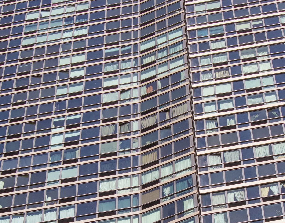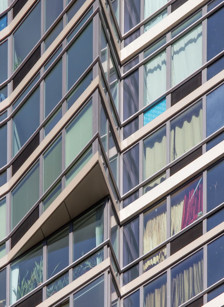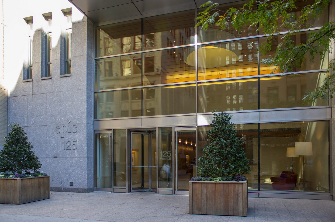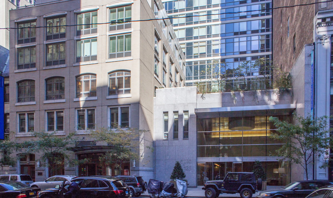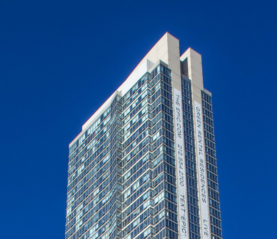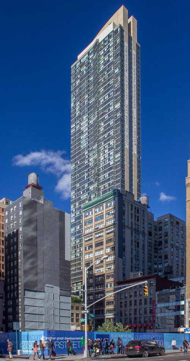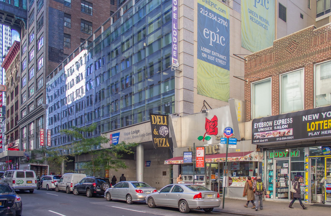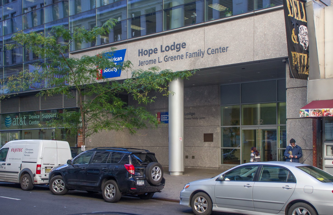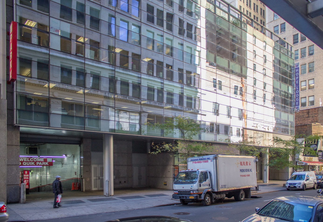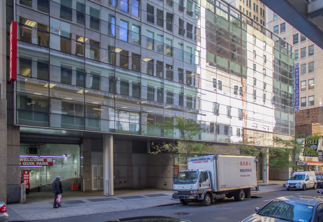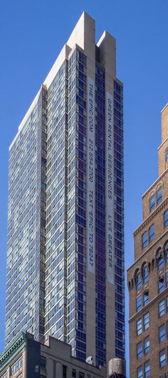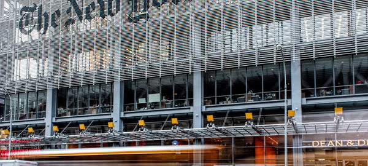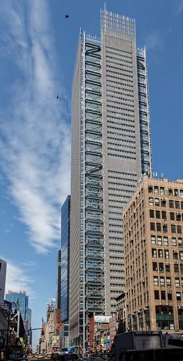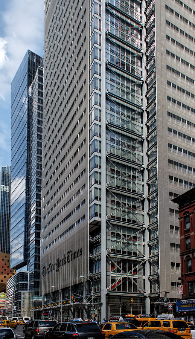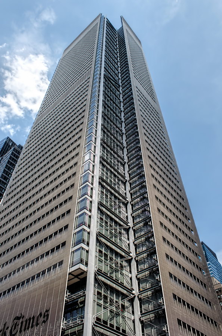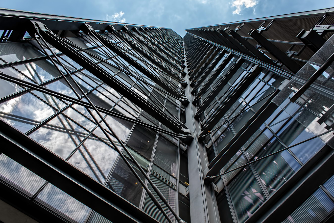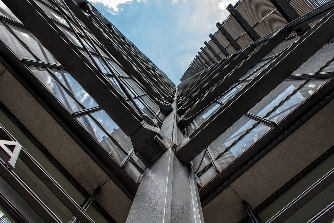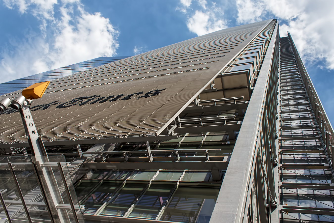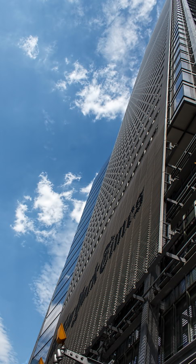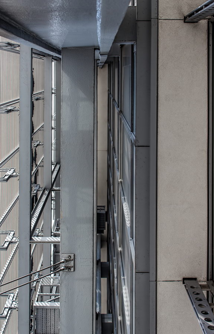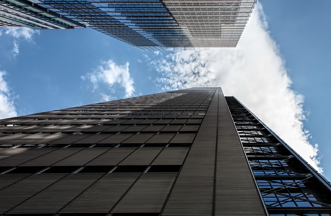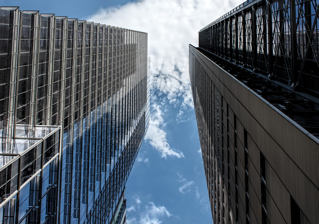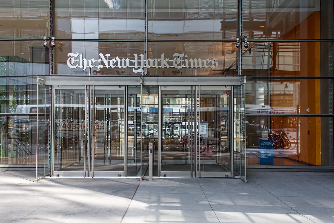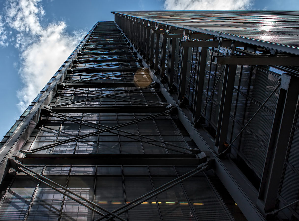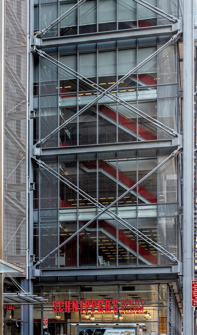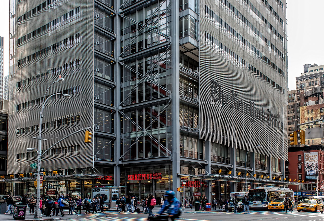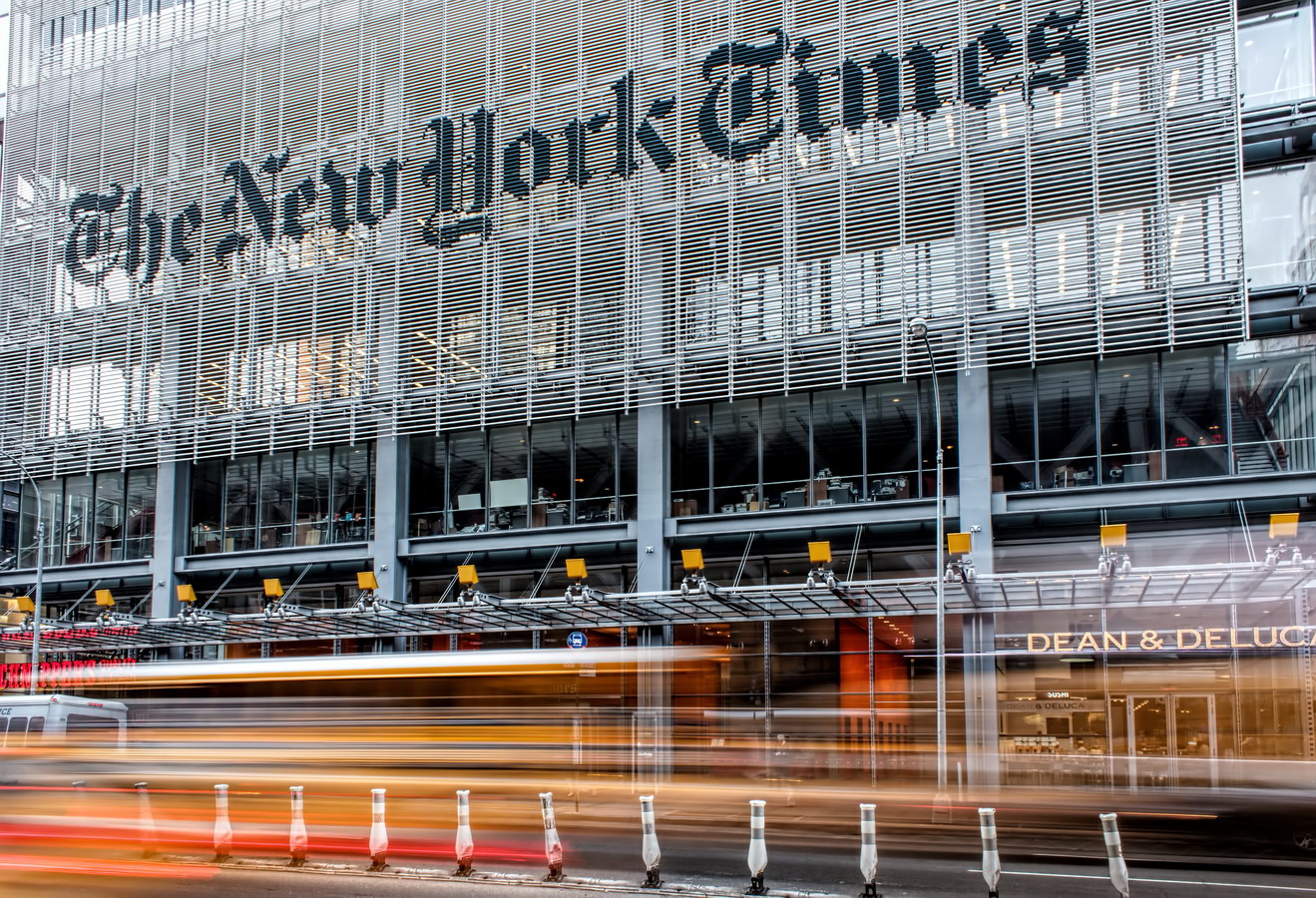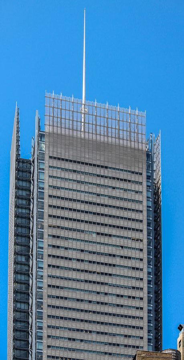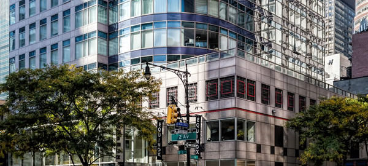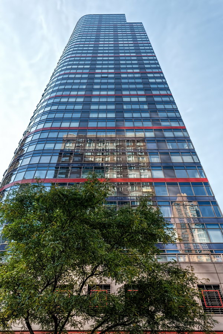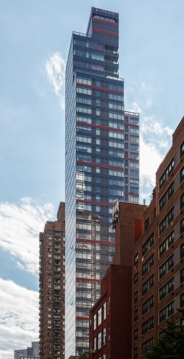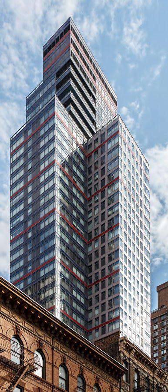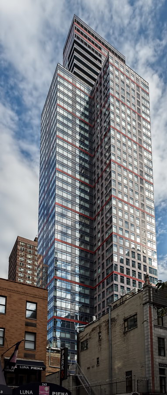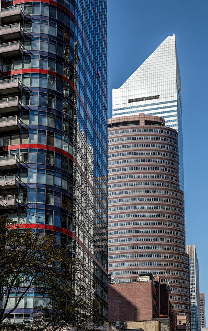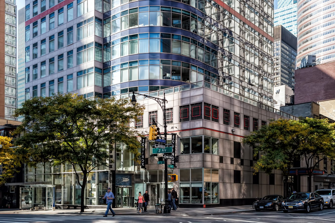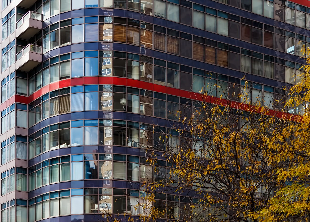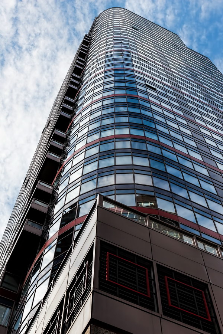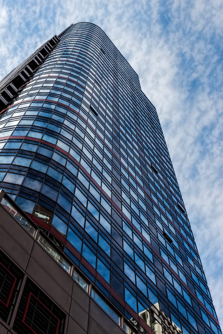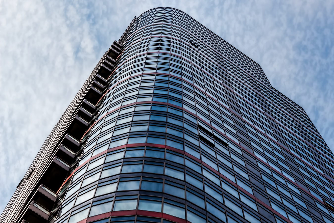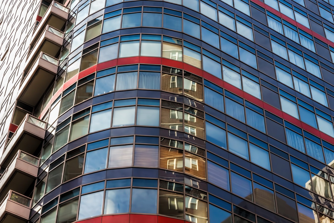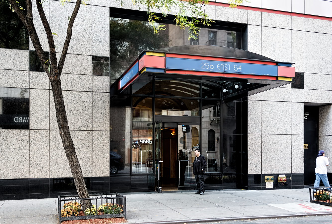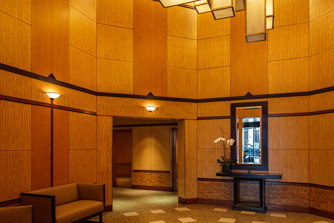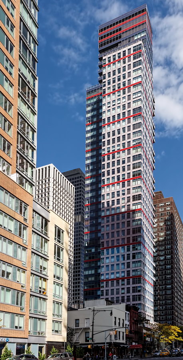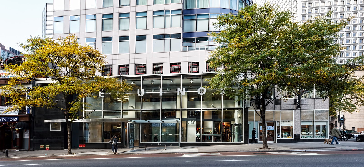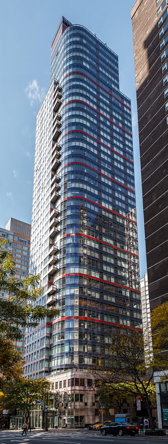215 E 68th Street found the Fountain of Youth. The 33-story apartment tower was built in 1962 with a then-popular white brick facade. But time was not kind. Not only did white brick become passé; after 50 years, the brickwork needed extensive repair or replacement. Owners opted to tear down the brick and replace it with white terra cotta panels accented by bands of black and gray.
Terra cotta reigned as the decorative material of choice from 1880 through the 1950s. Sometimes whole buildings – notably the Woolworth Building and Alwyn Court Apartments – were clad in the material. Then International Style and Postmodernism replaced masonry with glass and steel, and terra cotta all but disappeared.
In 215 E 68th Street, the material finds a second life – as a replacement for brick. Facade designer BCRA explained, “New terracotta cladding is approximately 1/3 the weight of new brick and has no mortar joints or seals that will require future maintenance. The new system design reduced the amount of fasteners by 50%, which helped to keep construction noise during installation to a minimum for residents. The cavity within the new overcladding uses an air gap and 3″ insulation that greatly improved the thermal performance of the new wall by over three times the original.”
The result is a distinctive apartment building with the appearance of new construction. Now if only we aging apartment dwellers could change our skin….
215 E 68th Street Vital Statistics
- Location: 215 E 68th Street between 2nd and 3rd Avenues
- Year completed: 1962; re-clad 2012
- Architect: Emery Roth & Sons; renovation by Forst Consulting and FXFOWLE Architects
- Floors: 33
- Style: Modern
215 E 68th Street Recommended Reading
- The New York Times Low Rent, East Side Location: See Landlord, if You’re Famous (July 21, 2008)
- The New York Times Apartments Designed For Pragmatic Goals Economics Holds Key to Esthetics (October 28, 1990)
- BCRA project page
- Western Facades project page
- Building website
- Street Easy NY listing (includes floor plans)
- Emporis database
