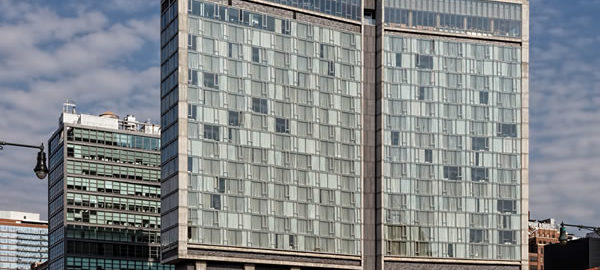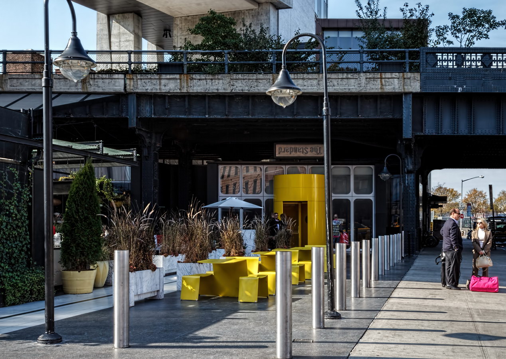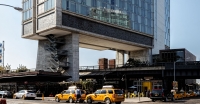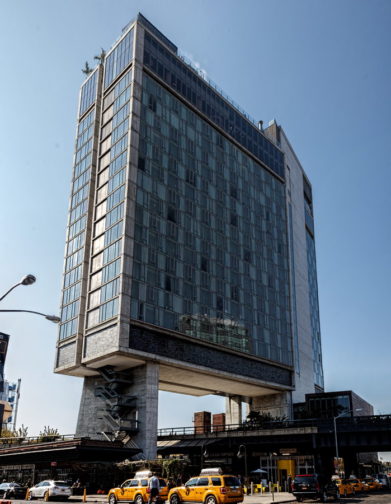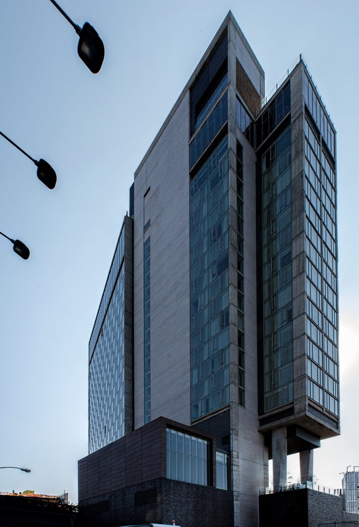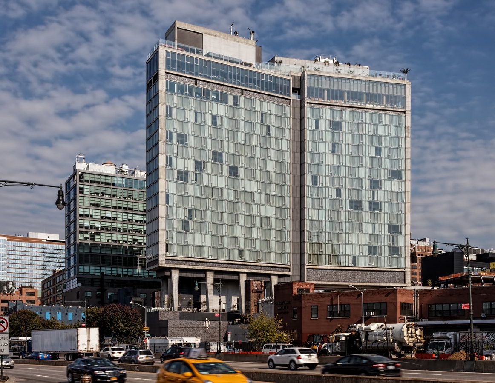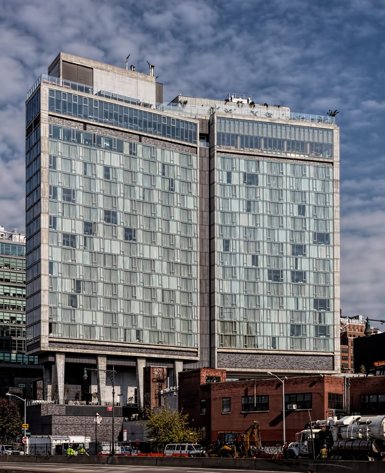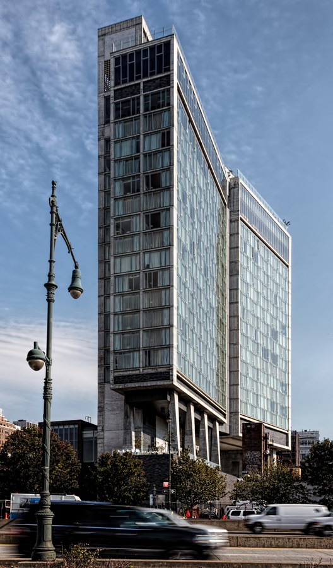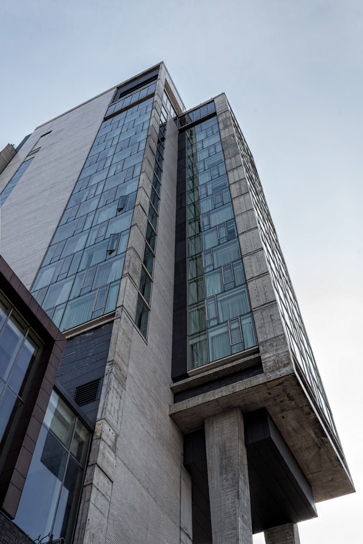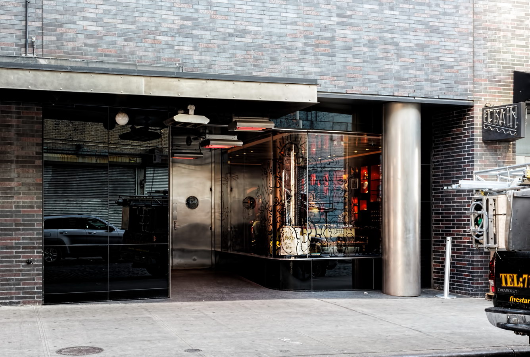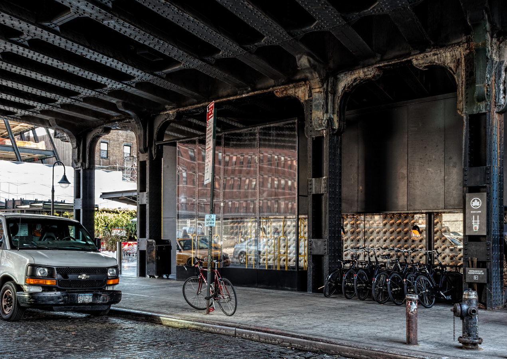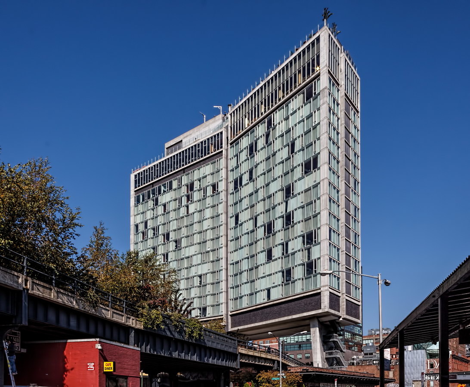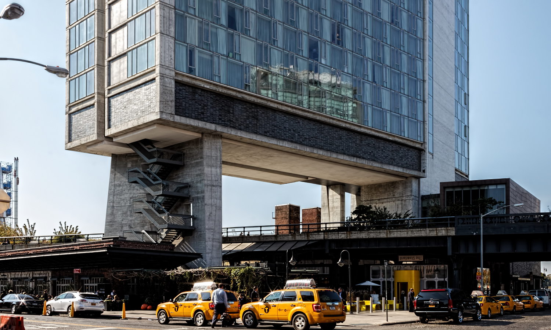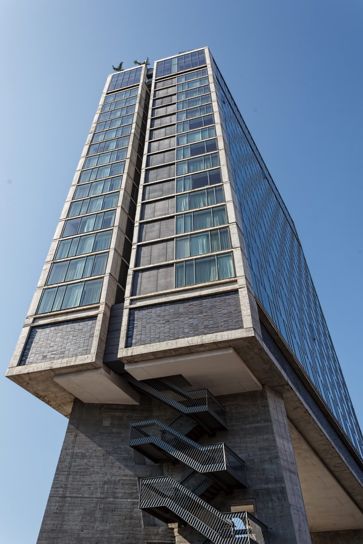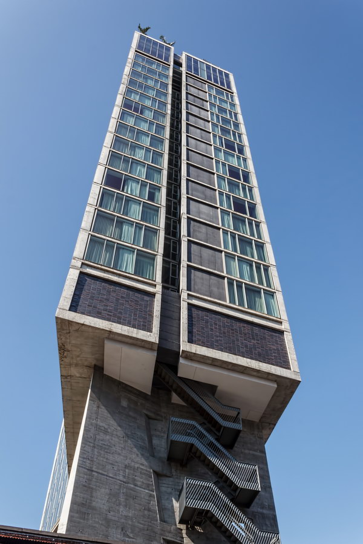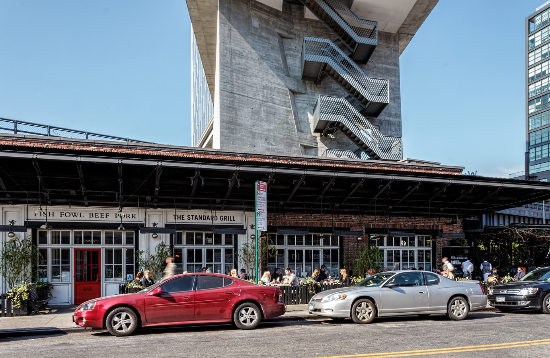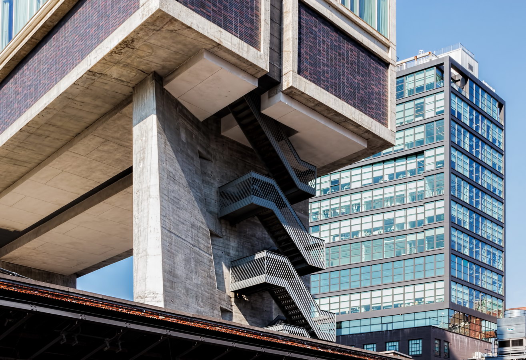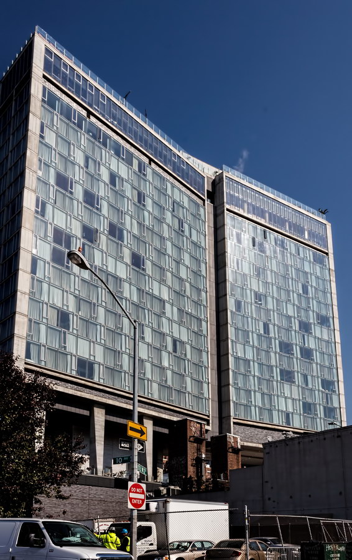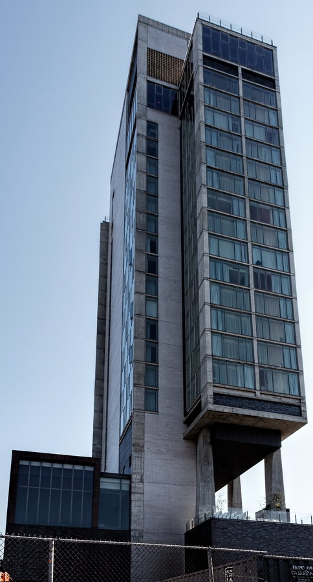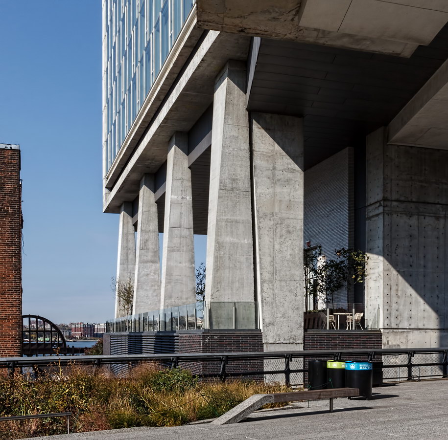Standard Hotel, as they are fond of saying, is not your standard hotel. Perched 30 feet above the High Line park, it’s shaped like an open book – a book that’s also open in the sense that the facades are transparent (not mirrored or tinted) glass.
All that glass makes rooms seem larger than they are, but sometimes guests forget(?) to close the drapes, leading the NY Post to dub the Standard Hotel the “eyeful tower.”
The building’s design and location presented some unique engineering challenges. Engineers had to cope with the soil conditions (landfill), flood resistance, a high water table, and strict limits on how close to the existing High Line structure they could build. The Council on Tall Buildings and Urban Habitat case study describes how Ennead Architects met those challenges.
For all of the Standard Hotel’s non-standard features, the property did try to blend in at street level: The Standard Grill restaurant was constructed with salvaged brick, in a style that closely mimics the meatpacking warehouses of the neighborhood. You’d never guess that it was new construction.
Standard Hotel Vital Statistics
- Location: 848 Washington Street at W 13th Street
- Year completed: 2009
- Architect: Ennead Architects (formerly Polshek Partnership)
- Floors: 18
- Style: Postmodern
Standard Hotel Recommended Reading
Google Map
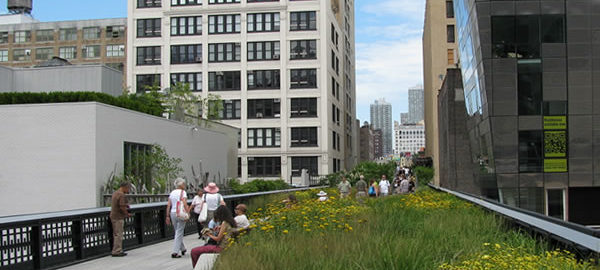
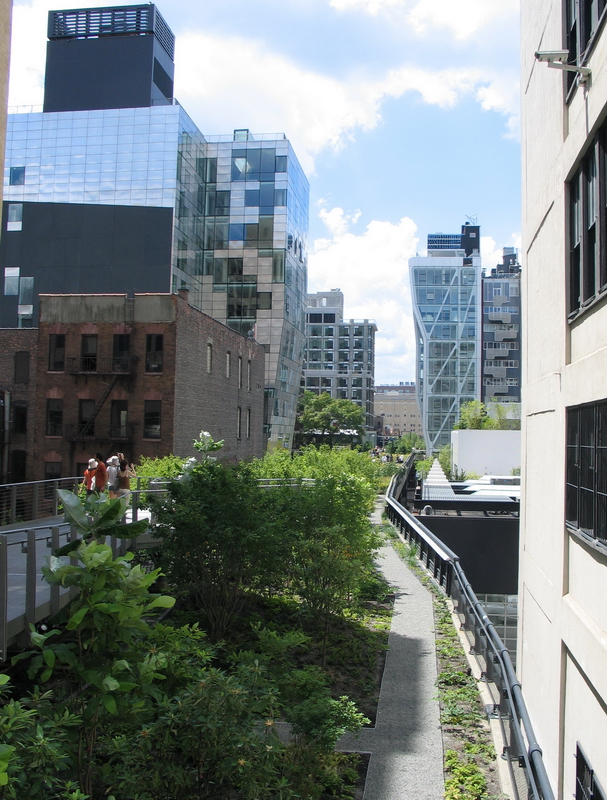
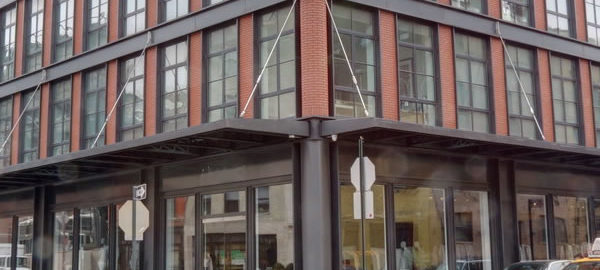
![IMG_3358_59_60Adjust [3/9/2012 11:08:54 AM] IMG_3358_59_60Adjust [3/9/2012 11:08:54 AM]](https://www.newyorkitecture.com/wp-content/gallery/gansevoort-meatpacking-district/img_3358_59_60adjust.jpg)
![IMG_6463_4_5Adjust [2/1/2012 3:35:19 PM] IMG_6463_4_5Adjust [2/1/2012 3:35:19 PM]](https://www.newyorkitecture.com/wp-content/gallery/gansevoort-meatpacking-district/img_6463_4_5adjust.jpg)
![IMG_6451_2_3Adjust [2/1/2012 3:29:15 PM] IMG_6451_2_3Adjust [2/1/2012 3:29:15 PM]](https://www.newyorkitecture.com/wp-content/gallery/gansevoort-meatpacking-district/img_6451_2_3adjust.jpg)
![IMG_6430_1_2Adjust [2/1/2012 3:21:49 PM] IMG_6430_1_2Adjust [2/1/2012 3:21:49 PM]](https://www.newyorkitecture.com/wp-content/gallery/gansevoort-meatpacking-district/img_6430_1_2adjust.jpg)
![IMG_6424_5_6Adjust [2/1/2012 3:17:49 PM] IMG_6424_5_6Adjust [2/1/2012 3:17:49 PM]](https://www.newyorkitecture.com/wp-content/gallery/gansevoort-meatpacking-district/img_6424_5_6adjust.jpg)
![IMG_3436_7_8Adjust [3/9/2012 11:36:57 AM] IMG_3436_7_8Adjust [3/9/2012 11:36:57 AM]](https://www.newyorkitecture.com/wp-content/gallery/gansevoort-meatpacking-district/img_3436_7_8adjust.jpg)
![IMG_3424_5_6Adjust [3/9/2012 11:29:55 AM] IMG_3424_5_6Adjust [3/9/2012 11:29:55 AM]](https://www.newyorkitecture.com/wp-content/gallery/gansevoort-meatpacking-district/img_3424_5_6adjust.jpg)
![IMG_3418_19_20Adjust [3/9/2012 11:26:33 AM] IMG_3418_19_20Adjust [3/9/2012 11:26:33 AM]](https://www.newyorkitecture.com/wp-content/gallery/gansevoort-meatpacking-district/img_3418_19_20adjust.jpg)
![IMG_3412_3_4Adjust [3/9/2012 11:25:22 AM] IMG_3412_3_4Adjust [3/9/2012 11:25:22 AM]](https://www.newyorkitecture.com/wp-content/gallery/gansevoort-meatpacking-district/img_3412_3_4adjust.jpg)
![IMG_3403_4_5Adjust [3/9/2012 11:24:07 AM] IMG_3403_4_5Adjust [3/9/2012 11:24:07 AM]](https://www.newyorkitecture.com/wp-content/gallery/gansevoort-meatpacking-district/img_3403_4_5adjust.jpg)
![IMG_3394_5_6Adjust [3/9/2012 11:22:42 AM] IMG_3394_5_6Adjust [3/9/2012 11:22:42 AM]](https://www.newyorkitecture.com/wp-content/gallery/gansevoort-meatpacking-district/img_3394_5_6adjust.jpg)
![IMG_3376_7_8Adjust [3/9/2012 11:19:21 AM] IMG_3376_7_8Adjust [3/9/2012 11:19:21 AM]](https://www.newyorkitecture.com/wp-content/gallery/gansevoort-meatpacking-district/img_3376_7_8adjust.jpg)
![IMG_3370_1_2Adjust [3/9/2012 11:18:04 AM] IMG_3370_1_2Adjust [3/9/2012 11:18:04 AM]](https://www.newyorkitecture.com/wp-content/gallery/gansevoort-meatpacking-district/img_3370_1_2adjust.jpg)
![IMG_3361_2_3Adjust [3/9/2012 11:14:52 AM] IMG_3361_2_3Adjust [3/9/2012 11:14:52 AM]](https://www.newyorkitecture.com/wp-content/gallery/gansevoort-meatpacking-district/img_3361_2_3adjust.jpg)
![IMG_3235_6_7Adjust [3/9/2012 10:26:17 AM] IMG_3235_6_7Adjust [3/9/2012 10:26:17 AM]](https://www.newyorkitecture.com/wp-content/gallery/gansevoort-meatpacking-district/img_3235_6_7adjust.jpg)
![IMG_3349_50_51Adjust [3/9/2012 11:05:57 AM] IMG_3349_50_51Adjust [3/9/2012 11:05:57 AM]](https://www.newyorkitecture.com/wp-content/gallery/gansevoort-meatpacking-district/img_3349_50_51adjust.jpg)
![IMG_3346_7_8Adjust [3/9/2012 11:03:44 AM] IMG_3346_7_8Adjust [3/9/2012 11:03:44 AM]](https://www.newyorkitecture.com/wp-content/gallery/gansevoort-meatpacking-district/img_3346_7_8adjust.jpg)
![IMG_3322_3_4Adjust [3/9/2012 10:58:41 AM] IMG_3322_3_4Adjust [3/9/2012 10:58:41 AM]](https://www.newyorkitecture.com/wp-content/gallery/gansevoort-meatpacking-district/img_3322_3_4adjust.jpg)
![IMG_3310_1_2Adjust [3/9/2012 10:53:13 AM] IMG_3310_1_2Adjust [3/9/2012 10:53:13 AM]](https://www.newyorkitecture.com/wp-content/gallery/gansevoort-meatpacking-district/img_3310_1_2adjust.jpg)
![IMG_3298_299_300Adjust [3/9/2012 10:48:05 AM] IMG_3298_299_300Adjust [3/9/2012 10:48:05 AM]](https://www.newyorkitecture.com/wp-content/gallery/gansevoort-meatpacking-district/img_3298_299_300adjust.jpg)
![IMG_3286_7_8Adjust [3/9/2012 10:44:45 AM] IMG_3286_7_8Adjust [3/9/2012 10:44:45 AM]](https://www.newyorkitecture.com/wp-content/gallery/gansevoort-meatpacking-district/img_3286_7_8adjust.jpg)
![IMG_3280_1_2Adjust [3/9/2012 10:43:14 AM] IMG_3280_1_2Adjust [3/9/2012 10:43:14 AM]](https://www.newyorkitecture.com/wp-content/gallery/gansevoort-meatpacking-district/img_3280_1_2adjust.jpg)
![IMG_3268_69_70Adjust [3/9/2012 10:41:16 AM] IMG_3268_69_70Adjust [3/9/2012 10:41:16 AM]](https://www.newyorkitecture.com/wp-content/gallery/gansevoort-meatpacking-district/img_3268_69_70adjust.jpg)
![IMG_3262_3_4Adjust [3/9/2012 10:38:08 AM] IMG_3262_3_4Adjust [3/9/2012 10:38:08 AM]](https://www.newyorkitecture.com/wp-content/gallery/gansevoort-meatpacking-district/img_3262_3_4adjust.jpg)
![IMG_3250_1_2Adjust [3/9/2012 10:33:31 AM] IMG_3250_1_2Adjust [3/9/2012 10:33:31 AM]](https://www.newyorkitecture.com/wp-content/gallery/gansevoort-meatpacking-district/img_3250_1_2adjust.jpg)
![IMG_3244_5_6Adjust [3/9/2012 10:31:11 AM] IMG_3244_5_6Adjust [3/9/2012 10:31:11 AM]](https://www.newyorkitecture.com/wp-content/gallery/gansevoort-meatpacking-district/img_3244_5_6adjust.jpg)
![IMG_3241_2_3Adjust [3/9/2012 10:28:18 AM] IMG_3241_2_3Adjust [3/9/2012 10:28:18 AM]](https://www.newyorkitecture.com/wp-content/gallery/gansevoort-meatpacking-district/img_3241_2_3adjust.jpg)
![IMG_3238_39_40Adjust [3/9/2012 10:26:53 AM] IMG_3238_39_40Adjust [3/9/2012 10:26:53 AM]](https://www.newyorkitecture.com/wp-content/gallery/gansevoort-meatpacking-district/img_3238_39_40adjust.jpg)
