Jefferson Market Courthouse (bounded by Sixth Avenue, Greenwich Avenue and W 10th Street) was completed in 1874, designed by Frederick Clarke Withers. The former Third Judicial District Courthouse is now the Jefferson Market branch of the New York Public Library.
The style is American High Victorian Gothic, faced in red brick with black brick and yellow Ohio sandstone trim. The sculpture in the pediment depicts the trial scene from “The Merchant of Venice.” The clock/bell tower originally served also as a fire watch tower (the stairstepped tower windows reveal a spiral staircase within).
The court moved out in 1958; local preservationists campaigned to have the building saved as a library, and the New York Public Library agreed in 1961. The building reopened in 1967.
Source: “Guide to New York City Landmarks, Fourth Edition,” New York City Landmarks Preservation Commission.
This is where Harry Thaw was tried for the assassination of prominent architect Stanford White. Coincidentally, White’s firm – McKim, Mead and White – designed 11 branches of the New York Public Library.
Jefferson Market Courthouse Vital Statistics
- Location: 425 Sixth Avenue at W 10th Street
- Year completed: 1874
- Architect: Frederick Clarke Withers
- Floors: 6
- Style: American High Victorian Gothic
- New York City Landmark: 1969 (part of Greenwich Village Historic District)
- National Register of Historic Places: 1972
Jefferson Market Courthouse Suggested Reading
- Wikipedia article
- NYC Landmarks Preservation Commission designation report (see p. 182)
- The New York Preservation Archive Project article
- New York Public Library article
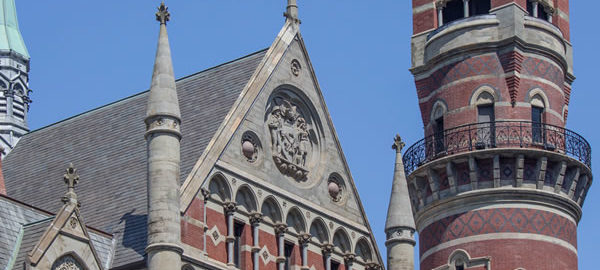
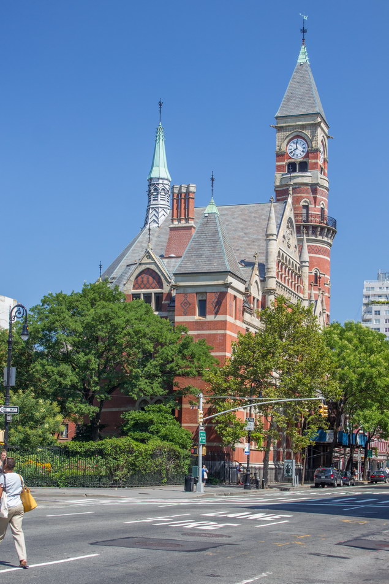
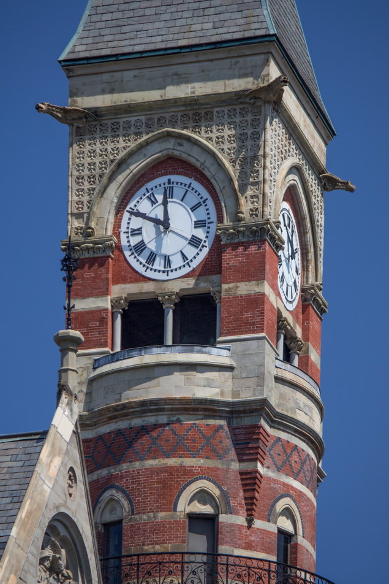
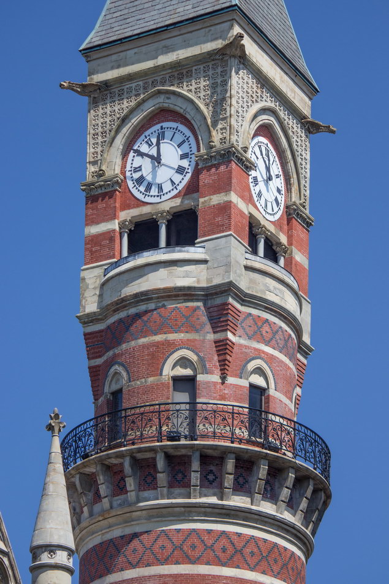
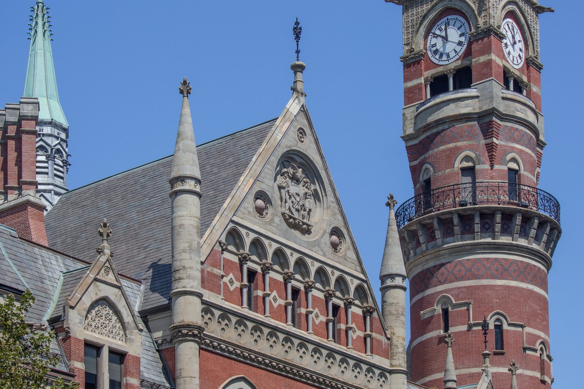
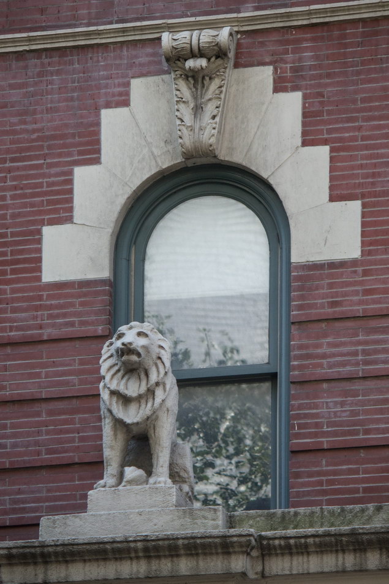
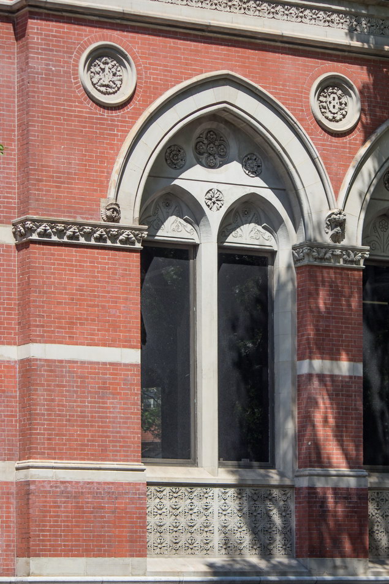
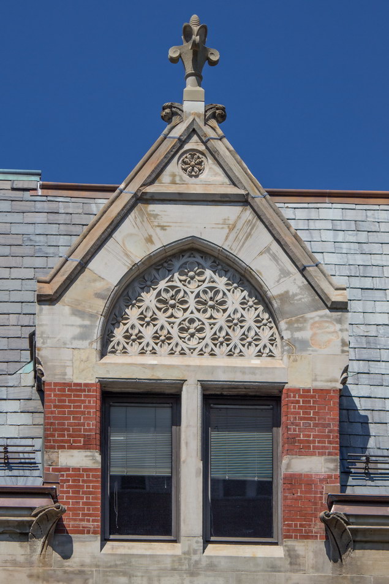
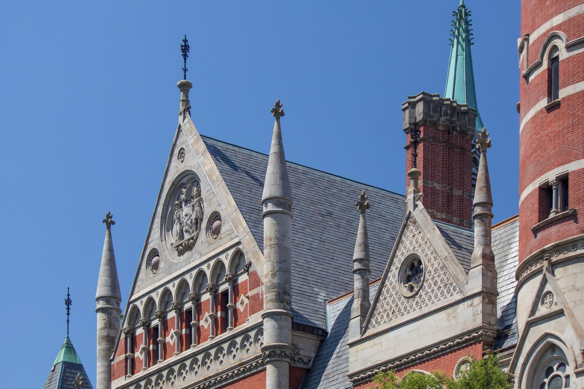
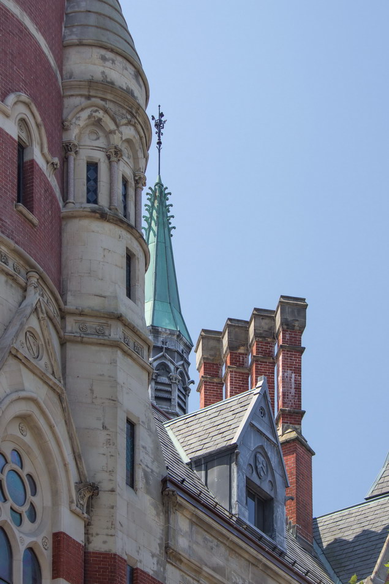
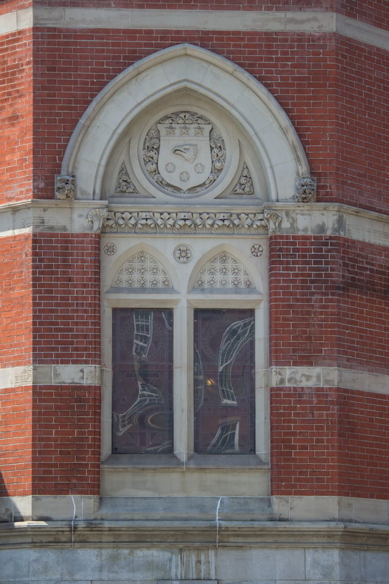
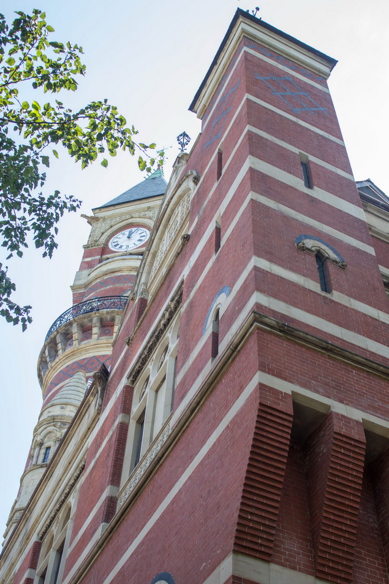
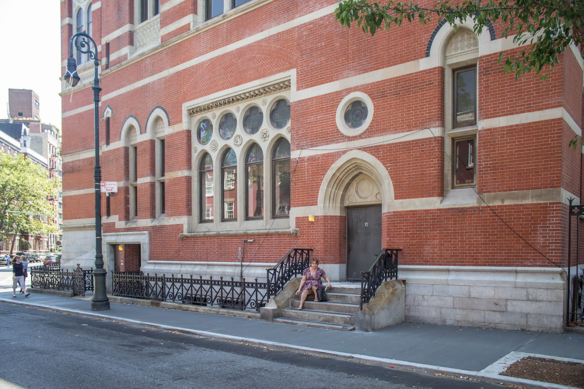
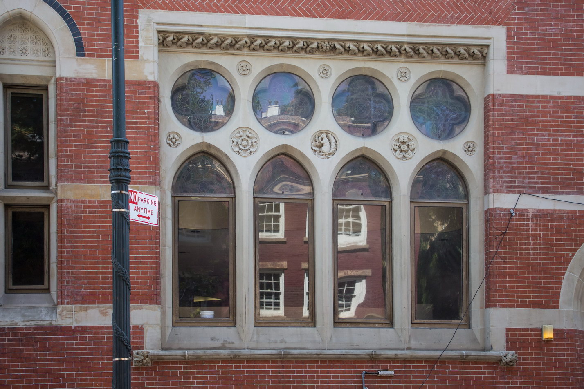
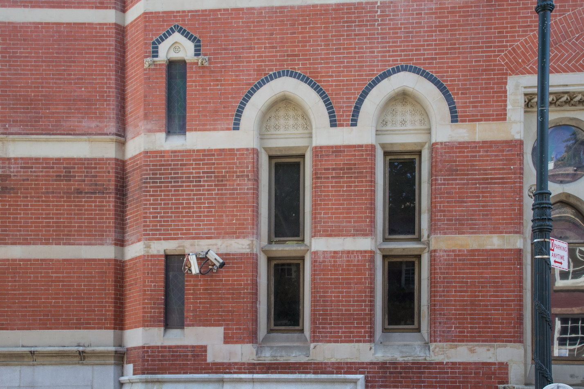
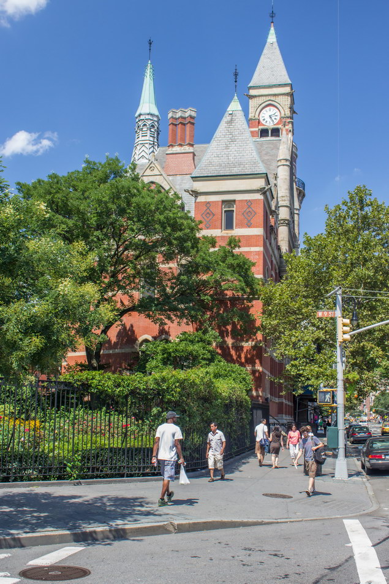
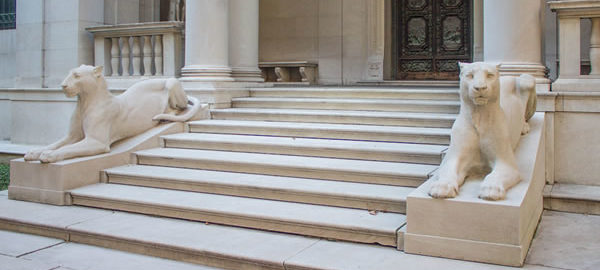
![[Morgan Library] IMG_2951 [10/1/2012 2:49:23 PM] [Morgan Library] IMG_2951 [10/1/2012 2:49:23 PM]](https://www.newyorkitecture.com/wp-content/gallery/morgan-library/IMG_2951_resize.jpg)
![[Morgan Library] IMG_3173 [10/5/2012 12:10:21 PM] [Morgan Library] IMG_3173 [10/5/2012 12:10:21 PM]](https://www.newyorkitecture.com/wp-content/gallery/morgan-library/IMG_3173_resize.jpg)
![[Morgan Library] IMG_3171 [10/5/2012 12:09:41 PM] [Morgan Library] IMG_3171 [10/5/2012 12:09:41 PM]](https://www.newyorkitecture.com/wp-content/gallery/morgan-library/IMG_3171_resize.jpg)
![[Morgan Library] IMG_3170 [10/5/2012 12:09:20 PM] [Morgan Library] IMG_3170 [10/5/2012 12:09:20 PM]](https://www.newyorkitecture.com/wp-content/gallery/morgan-library/IMG_3170_resize.jpg)
![[Morgan Library] IMG_3167 [10/5/2012 12:07:45 PM] [Morgan Library] IMG_3167 [10/5/2012 12:07:45 PM]](https://www.newyorkitecture.com/wp-content/gallery/morgan-library/IMG_3167_resize.jpg)
![[Morgan Library] IMG_3162 [10/5/2012 12:04:46 PM] [Morgan Library] IMG_3162 [10/5/2012 12:04:46 PM]](https://www.newyorkitecture.com/wp-content/gallery/morgan-library/IMG_3162_resize.jpg)
![[Morgan Library] IMG_3159 [10/5/2012 12:02:27 PM] [Morgan Library] IMG_3159 [10/5/2012 12:02:27 PM]](https://www.newyorkitecture.com/wp-content/gallery/morgan-library/IMG_3159_resize.jpg)
![[Morgan Library] IMG_3158 [10/5/2012 12:02:04 PM] [Morgan Library] IMG_3158 [10/5/2012 12:02:04 PM]](https://www.newyorkitecture.com/wp-content/gallery/morgan-library/IMG_3158_resize.jpg)
![[Morgan Library] IMG_3157 [10/5/2012 12:01:36 PM] [Morgan Library] IMG_3157 [10/5/2012 12:01:36 PM]](https://www.newyorkitecture.com/wp-content/gallery/morgan-library/IMG_3157_resize.jpg)
![[Morgan Library] IMG_2960 [10/1/2012 2:52:36 PM] [Morgan Library] IMG_2960 [10/1/2012 2:52:36 PM]](https://www.newyorkitecture.com/wp-content/gallery/morgan-library/IMG_2960_resize.jpg)
![[Morgan Library] IMG_2959 [10/1/2012 2:51:59 PM] [Morgan Library] IMG_2959 [10/1/2012 2:51:59 PM]](https://www.newyorkitecture.com/wp-content/gallery/morgan-library/IMG_2959_resize.jpg)
![[Morgan Library] IMG_2955 [10/1/2012 2:50:45 PM] [Morgan Library] IMG_2955 [10/1/2012 2:50:45 PM]](https://www.newyorkitecture.com/wp-content/gallery/morgan-library/IMG_2955_resize.jpg)
![[Morgan Library] IMG_2954 [10/1/2012 2:50:18 PM] [Morgan Library] IMG_2954 [10/1/2012 2:50:18 PM]](https://www.newyorkitecture.com/wp-content/gallery/morgan-library/IMG_2954_resize.jpg)
![[Morgan Library] IMG_2859 [10/1/2012 2:07:10 PM] [Morgan Library] IMG_2859 [10/1/2012 2:07:10 PM]](https://www.newyorkitecture.com/wp-content/gallery/morgan-library/IMG_2859_resize.jpg)
![[Morgan Library] IMG_2949 [10/1/2012 2:47:05 PM] [Morgan Library] IMG_2949 [10/1/2012 2:47:05 PM]](https://www.newyorkitecture.com/wp-content/gallery/morgan-library/IMG_2949_resize.jpg)
![[Morgan Library] IMG_2946 [10/1/2012 2:46:13 PM] [Morgan Library] IMG_2946 [10/1/2012 2:46:13 PM]](https://www.newyorkitecture.com/wp-content/gallery/morgan-library/IMG_2946_resize.jpg)
![[Morgan Library] IMG_2939 [10/1/2012 2:44:39 PM] [Morgan Library] IMG_2939 [10/1/2012 2:44:39 PM]](https://www.newyorkitecture.com/wp-content/gallery/morgan-library/IMG_2939_resize.jpg)
![[Morgan Library] IMG_2938 [10/1/2012 2:44:11 PM] [Morgan Library] IMG_2938 [10/1/2012 2:44:11 PM]](https://www.newyorkitecture.com/wp-content/gallery/morgan-library/IMG_2938_resize.jpg)
![[Morgan Library] IMG_2936 [10/1/2012 2:43:45 PM] [Morgan Library] IMG_2936 [10/1/2012 2:43:45 PM]](https://www.newyorkitecture.com/wp-content/gallery/morgan-library/IMG_2936_resize.jpg)
![[Morgan Library] IMG_2934 [10/1/2012 2:43:16 PM] [Morgan Library] IMG_2934 [10/1/2012 2:43:16 PM]](https://www.newyorkitecture.com/wp-content/gallery/morgan-library/IMG_2934_resize.jpg)
![[Morgan Library] IMG_2929 [10/1/2012 2:41:23 PM] [Morgan Library] IMG_2929 [10/1/2012 2:41:23 PM]](https://www.newyorkitecture.com/wp-content/gallery/morgan-library/IMG_2929_resize.jpg)
![[Morgan Library] IMG_2928 [10/1/2012 2:41:05 PM] [Morgan Library] IMG_2928 [10/1/2012 2:41:05 PM]](https://www.newyorkitecture.com/wp-content/gallery/morgan-library/IMG_2928_resize.jpg)
![[Morgan Library] IMG_2878 [10/1/2012 2:18:24 PM] [Morgan Library] IMG_2878 [10/1/2012 2:18:24 PM]](https://www.newyorkitecture.com/wp-content/gallery/morgan-library/IMG_2878_resize.jpg)
![[Morgan Library] IMG_2876 [10/1/2012 2:17:38 PM] [Morgan Library] IMG_2876 [10/1/2012 2:17:38 PM]](https://www.newyorkitecture.com/wp-content/gallery/morgan-library/IMG_2876_resize.jpg)
![[Morgan Library] IMG_2874 [10/1/2012 2:16:57 PM] [Morgan Library] IMG_2874 [10/1/2012 2:16:57 PM]](https://www.newyorkitecture.com/wp-content/gallery/morgan-library/IMG_2874_resize.jpg)
![[Morgan Library] IMG_2860 [10/1/2012 2:07:54 PM] [Morgan Library] IMG_2860 [10/1/2012 2:07:54 PM]](https://www.newyorkitecture.com/wp-content/gallery/morgan-library/IMG_2860_resize.jpg)