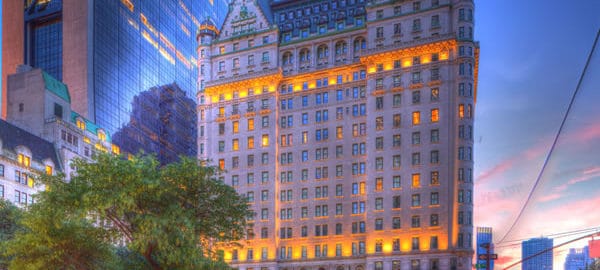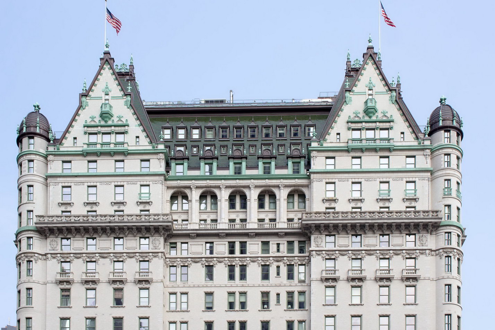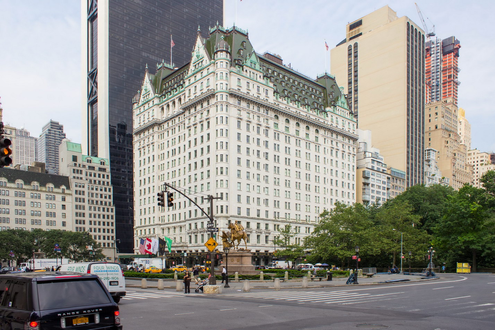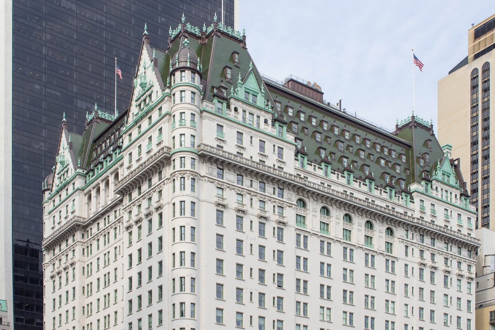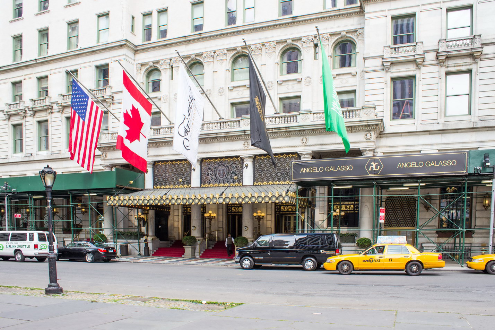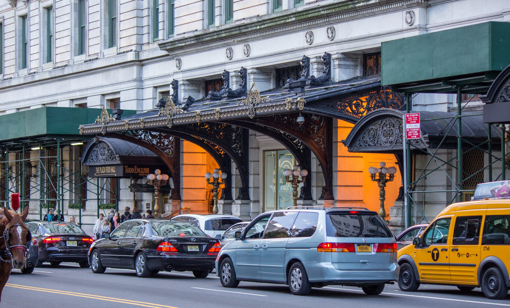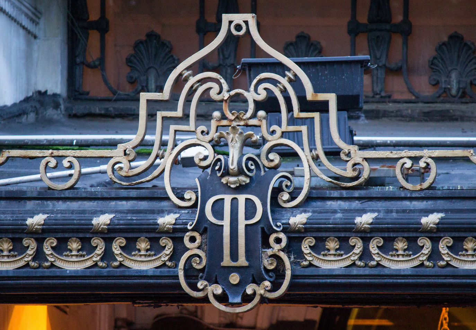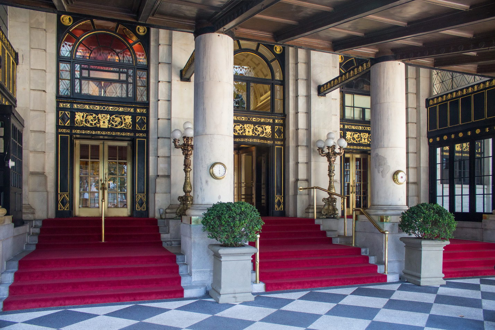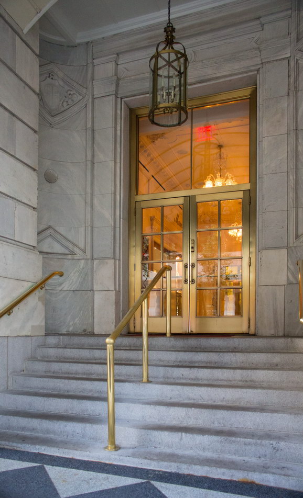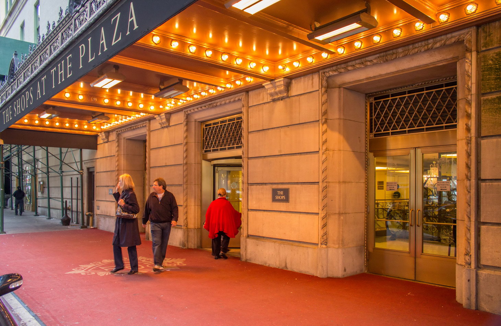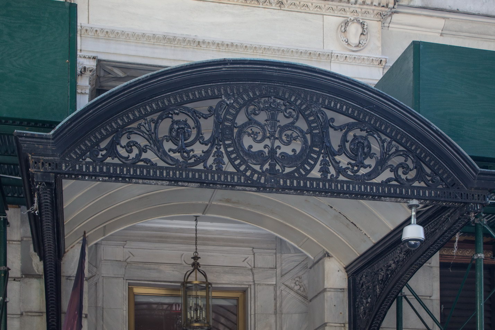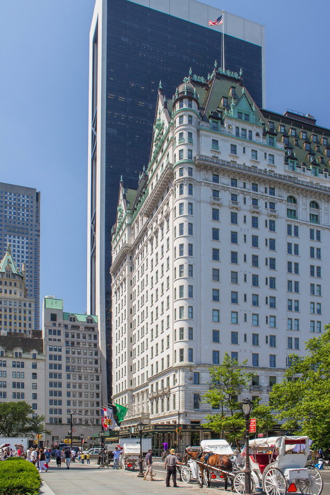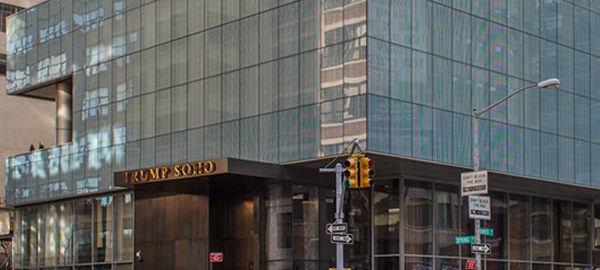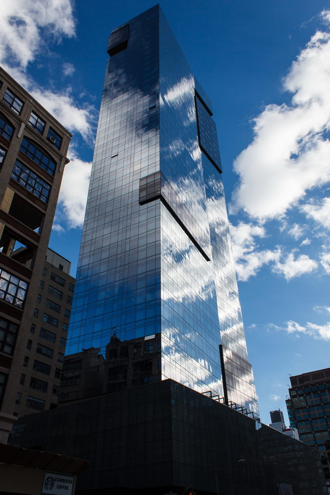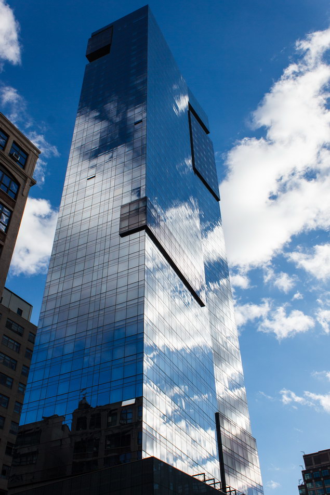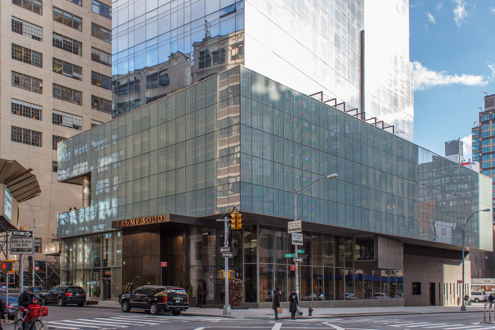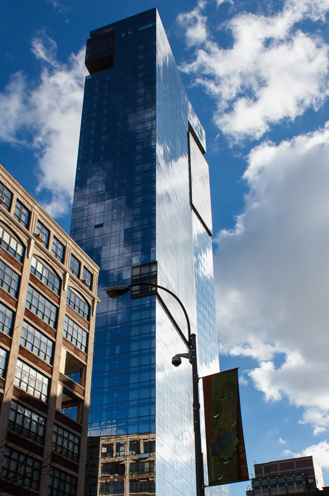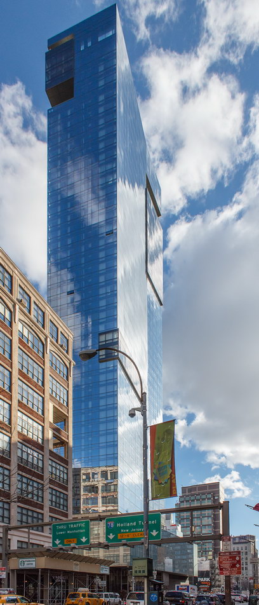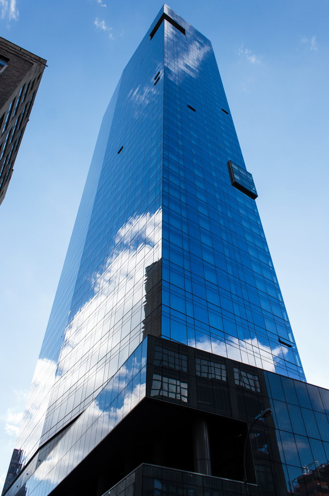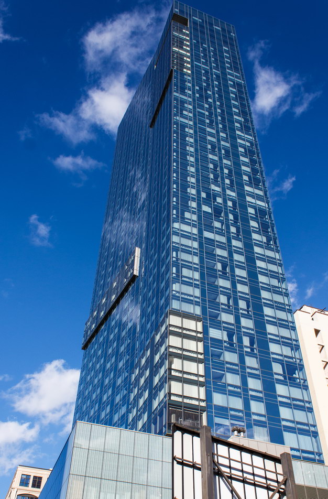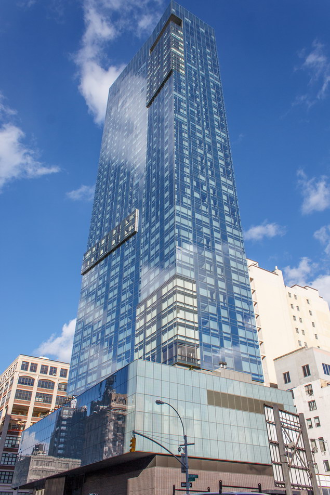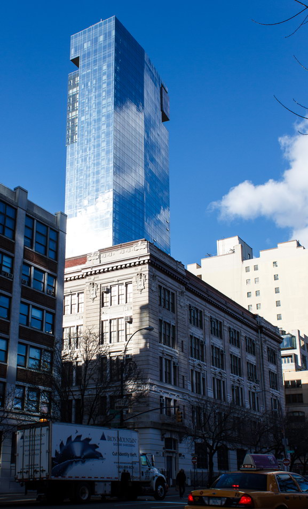This Frank Gehry-designed building fascinates me from every angle. Originally named Beekman Tower (it’s on the block bounded by Spruce, Gold, Nassau and Beekman Streets), it was rechristened New York By Gehry to capitalize on the starchitect‘s name.
At this writing, New York By Gehry is the tallest residential building in the Western Hemisphere – though One57, a new building on 57th Street, will soon overtake it in height. But New York is full of tall buildings: It’s the unique shape and stainless steel skin that make 8 Spruce Street (the official address) stand out. The rippled facade changes its appearance according to the angle of the sun (and by night, the moon).
New York By Gehry multitasks: Beneath the 900 luxury rental apartments there’s a five-story brick-faced public school, retail space, plus parking and offices for Beekman Downtown Hospital. The hospital, next door, owned the land under New York By Gehry.
Note that the apartments are rentals – not cooperative or condominium units. Also unusual, the building is part-owned by the city: the Department of Education owns the school.
New York By Gehry got very good reviews, generally. But you can’t please everyone. Time Out New York calls it one of the city’s ten ugliest buildings:
“Frank Gehry’s rippling, residential behemoth reminds us of one of those hulking movie spacecraft that lands by planting itself into the earth and deploying robot arachnoid pods that harvest humans for nefarious extraterrestrial purposes. It sort of makes you think about the Wall Streeter who can afford to live here harvesting taxpayer-bailout money to cover for their screwups. Sorry, that was a terrible analogy. It doesn’t change the fact that both Wall Street and this building are hard to like.”
Frank Gehry’s other major contribution to New York City architecture is the IAC Building (2007) in Chelsea – West 18th Street at 11th Avenue.
New York By Gehry Vital Statistics
- Location: 8 Spruce Street (blockthrough to Beekman Street), between Nassau and Gold Streets
- Year completed: 2011
- Architect: Frank Gehry
- Floors: 76
- Style: Postmodern
New York By Gehry Suggested Reading
- Wikipedia entry
- The New York Times article
- New York By Gehry website
- City Realty review
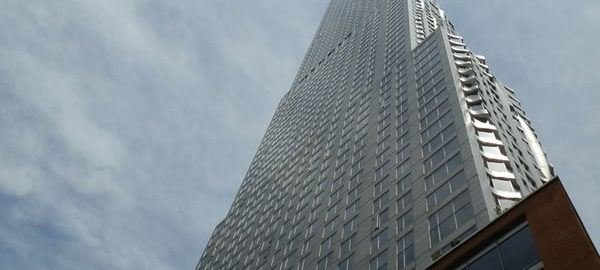
![New York by Gehry: NYG_0009 [] New York by Gehry: NYG_0009 []](https://www.newyorkitecture.com/wp-content/gallery/new-york-by-gehry/NYG_0009.jpg)
![New York by Gehry: NYG_0014 [] New York by Gehry: NYG_0014 []](https://www.newyorkitecture.com/wp-content/gallery/new-york-by-gehry/NYG_0014.jpg)
![New York by Gehry: NYG_0010 [] New York by Gehry: NYG_0010 []](https://www.newyorkitecture.com/wp-content/gallery/new-york-by-gehry/NYG_0010.jpg)
![New York by Gehry: NYG_0008 [] New York by Gehry: NYG_0008 []](https://www.newyorkitecture.com/wp-content/gallery/new-york-by-gehry/NYG_0008.jpg)
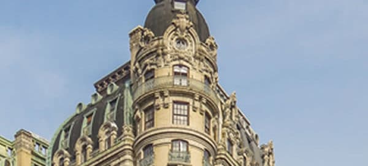
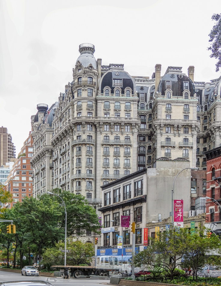
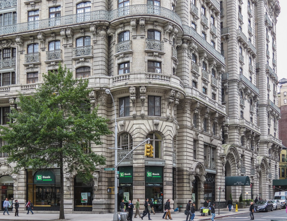
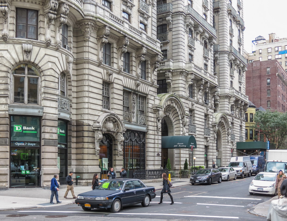
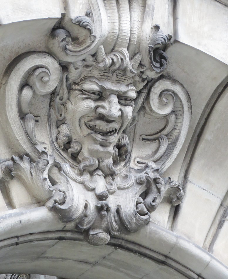
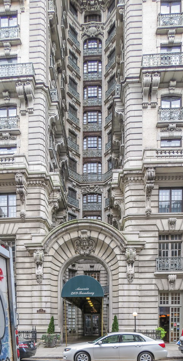
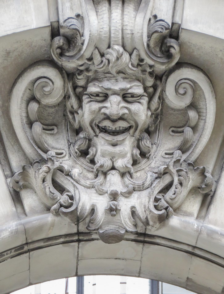
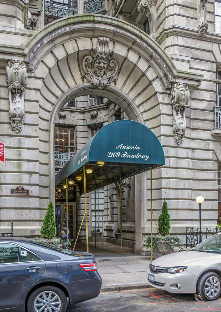
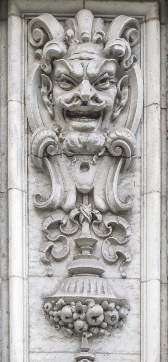
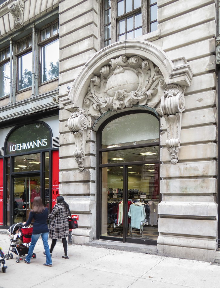
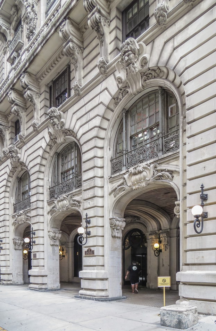
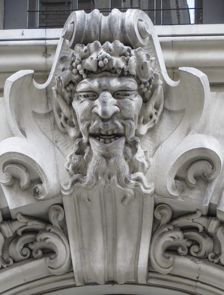
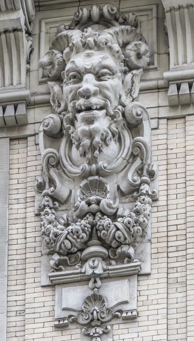
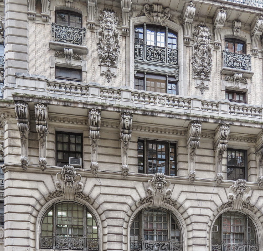
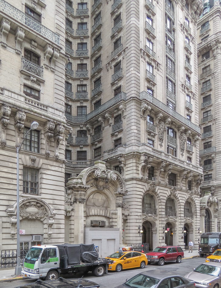
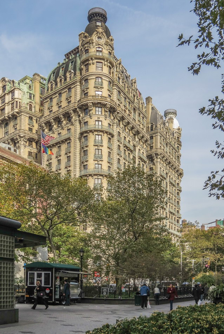
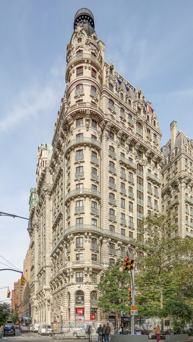
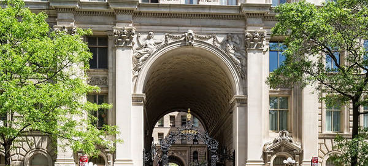
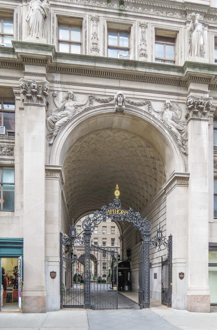
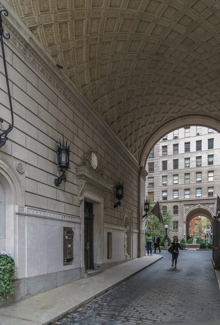
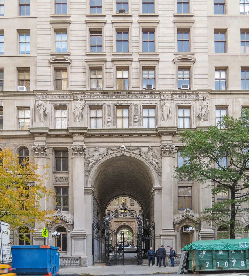
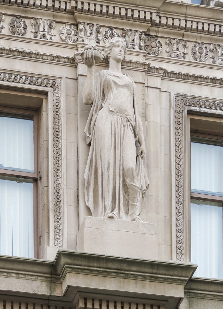
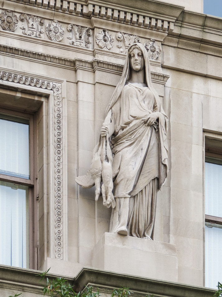
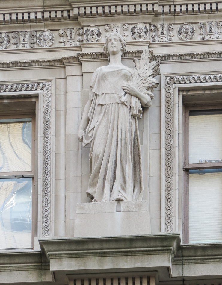
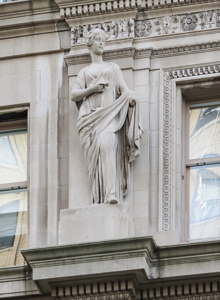
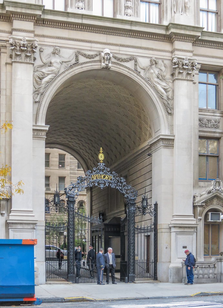
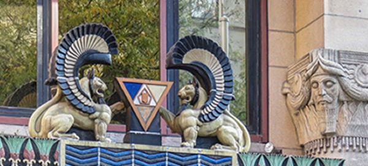
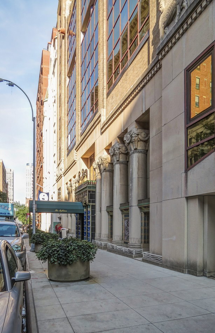
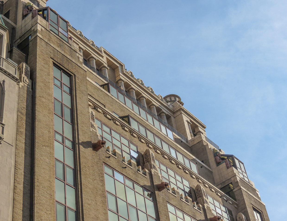
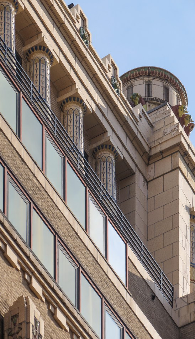
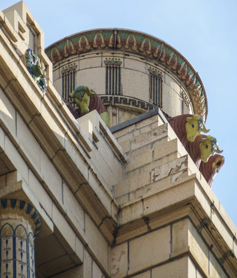
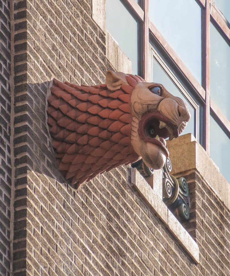
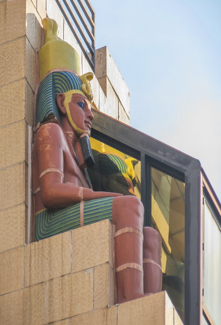
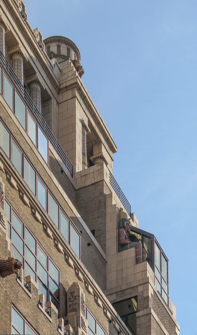
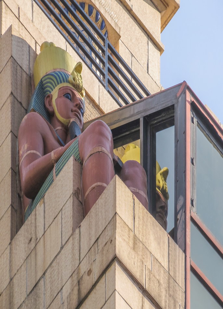
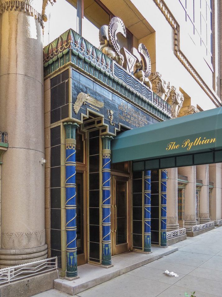
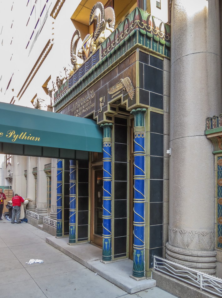
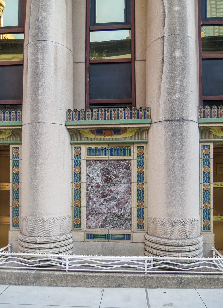
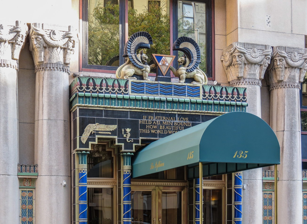
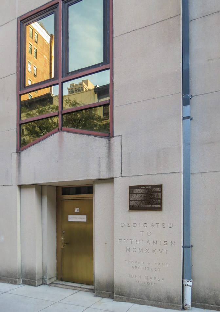
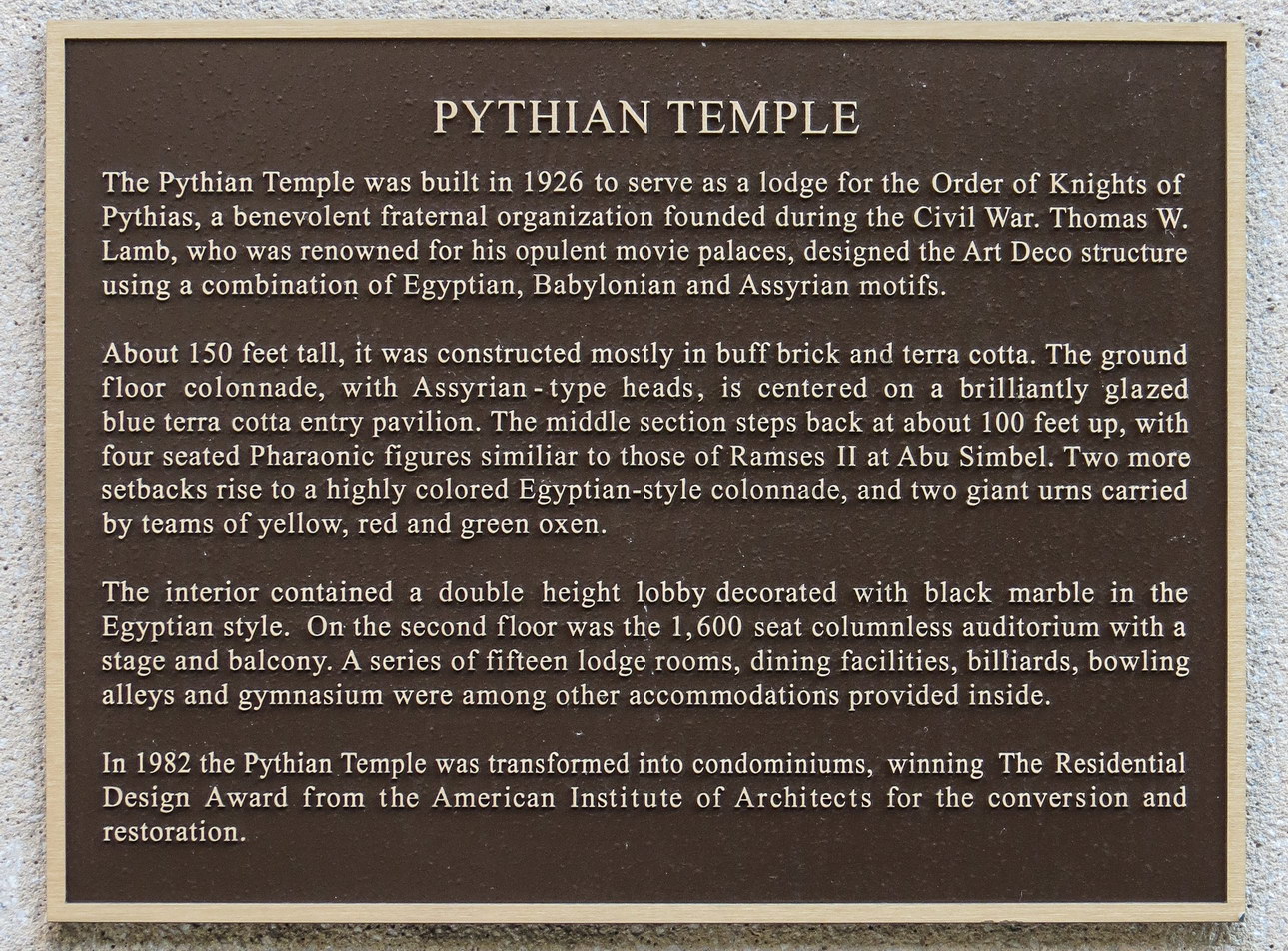
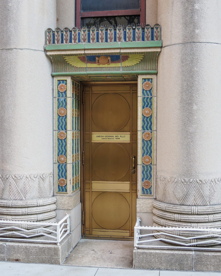
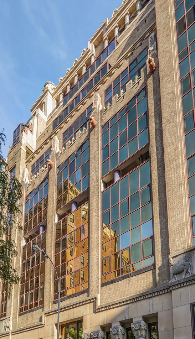
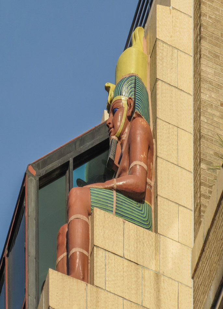
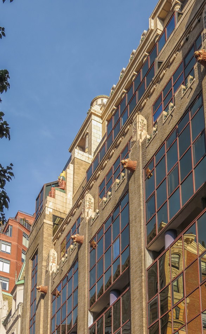
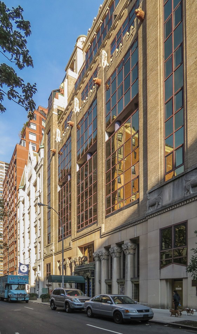
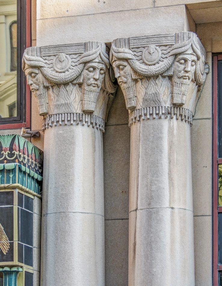
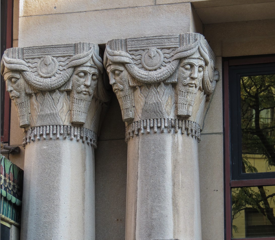
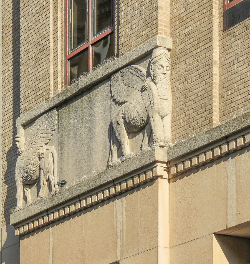
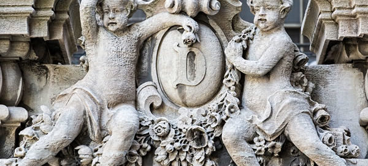
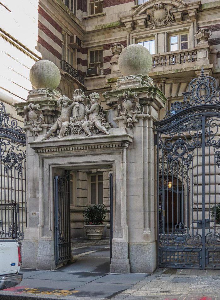
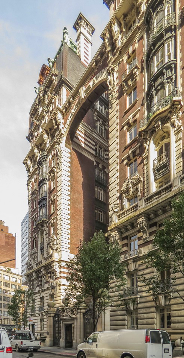
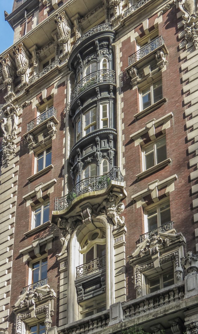
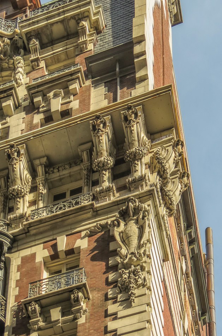
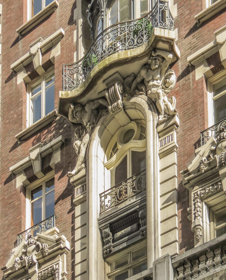
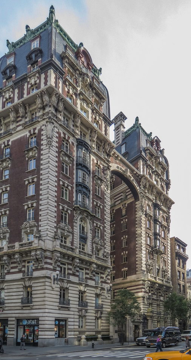
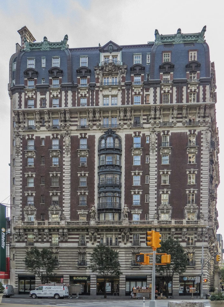
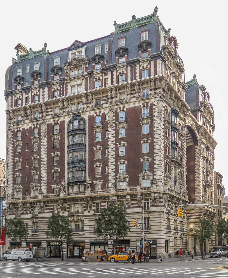
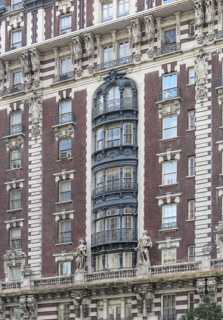
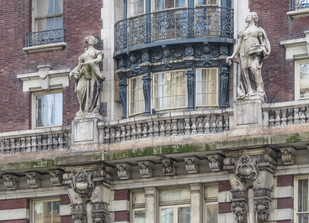
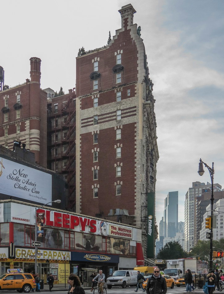
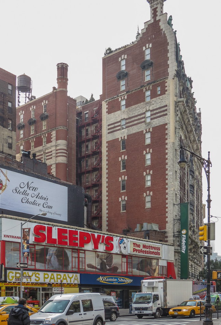
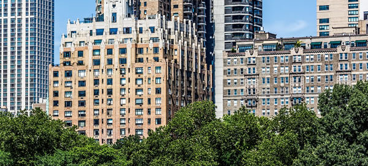
![IMG_6097_8_9Adjust [1/19/2012 12:40:12 PM] IMG_6097_8_9Adjust [1/19/2012 12:40:12 PM]](https://www.newyorkitecture.com/wp-content/gallery/central-park-west-62-96-street/k_6097_8_9adjust.jpg)
![M_2904 [10/15/2011 10:21:50 AM] M_2904 [10/15/2011 10:21:50 AM]](https://www.newyorkitecture.com/wp-content/gallery/central-park-west-62-96-street/m_2904.jpg)
![M_2903 [10/15/2011 10:21:28 AM] M_2903 [10/15/2011 10:21:28 AM]](https://www.newyorkitecture.com/wp-content/gallery/central-park-west-62-96-street/m_2903.jpg)
![M_2902 [10/15/2011 10:20:08 AM] M_2902 [10/15/2011 10:20:08 AM]](https://www.newyorkitecture.com/wp-content/gallery/central-park-west-62-96-street/m_2902.jpg)
![L_5596_7_8Adjust [10/31/2011 2:01:11 PM] L_5596_7_8Adjust [10/31/2011 2:01:11 PM]](https://www.newyorkitecture.com/wp-content/gallery/central-park-west-62-96-street/l_5596_7_8adjust.jpg)
![L_5578_79_80Adjust [10/31/2011 1:56:26 PM] L_5578_79_80Adjust [10/31/2011 1:56:26 PM]](https://www.newyorkitecture.com/wp-content/gallery/central-park-west-62-96-street/l_5578_79_80adjust.jpg)
![L_5572_3_4Adjust [10/31/2011 1:54:59 PM] L_5572_3_4Adjust [10/31/2011 1:54:59 PM]](https://www.newyorkitecture.com/wp-content/gallery/central-park-west-62-96-street/l_5572_3_4adjust.jpg)
![L_2894_5_6Adjust [10/15/2011 10:08:43 AM] L_2894_5_6Adjust [10/15/2011 10:08:43 AM]](https://www.newyorkitecture.com/wp-content/gallery/central-park-west-62-96-street/l_2894_5_6adjust.jpg)
![L_2888_89_90Adjust [10/15/2011 10:05:09 AM] L_2888_89_90Adjust [10/15/2011 10:05:09 AM]](https://www.newyorkitecture.com/wp-content/gallery/central-park-west-62-96-street/l_2888_89_90adjust.jpg)
![IMG_6136_7_8Adjust [1/19/2012 12:49:09 PM] IMG_6136_7_8Adjust [1/19/2012 12:49:09 PM]](https://www.newyorkitecture.com/wp-content/gallery/central-park-west-62-96-street/k_6136_7_8adjust.jpg)
![IMG_6112_3_4Adjust [1/19/2012 12:44:02 PM] IMG_6112_3_4Adjust [1/19/2012 12:44:02 PM]](https://www.newyorkitecture.com/wp-content/gallery/central-park-west-62-96-street/k_6112_3_4adjust.jpg)
![M_2909_10_11Adjust [10/15/2011 10:26:33 AM] M_2909_10_11Adjust [10/15/2011 10:26:33 AM]](https://www.newyorkitecture.com/wp-content/gallery/central-park-west-62-96-street/m_2909_10_11adjust.jpg)
![K_5560_1_2Adjust [10/31/2011 1:52:30 PM] K_5560_1_2Adjust [10/31/2011 1:52:30 PM]](https://www.newyorkitecture.com/wp-content/gallery/central-park-west-62-96-street/k_5560_1_2adjust.jpg)
![K_5551_2_3Adjust [10/31/2011 1:49:56 PM] K_5551_2_3Adjust [10/31/2011 1:49:56 PM]](https://www.newyorkitecture.com/wp-content/gallery/central-park-west-62-96-street/k_5551_2_3adjust.jpg)
![IMG_6214_5_6Adjust [1/19/2012 1:18:08 PM] IMG_6214_5_6Adjust [1/19/2012 1:18:08 PM]](https://www.newyorkitecture.com/wp-content/gallery/central-park-west-62-96-street/j_6214_5_6adjust.jpg)
![IMG_6178_79_80Adjust [1/19/2012 1:06:05 PM] IMG_6178_79_80Adjust [1/19/2012 1:06:05 PM]](https://www.newyorkitecture.com/wp-content/gallery/central-park-west-62-96-street/j_6178_79_80adjust.jpg)
![IMG_6160_1_2Adjust [1/19/2012 12:56:57 PM] IMG_6160_1_2Adjust [1/19/2012 12:56:57 PM]](https://www.newyorkitecture.com/wp-content/gallery/central-park-west-62-96-street/j_6160_1_2adjust.jpg)
![IMG_6139_40_41Adjust [1/19/2012 12:50:49 PM] IMG_6139_40_41Adjust [1/19/2012 12:50:49 PM]](https://www.newyorkitecture.com/wp-content/gallery/central-park-west-62-96-street/j_6139_40_41adjust.jpg)
![J_2179_80_81Adjust [10/7/2011 10:14:39 AM] J_2179_80_81Adjust [10/7/2011 10:14:39 AM]](https://www.newyorkitecture.com/wp-content/gallery/central-park-west-62-96-street/j_2179_80_81adjust.jpg)
![J_2173_4_5Adjust [10/7/2011 10:12:56 AM] J_2173_4_5Adjust [10/7/2011 10:12:56 AM]](https://www.newyorkitecture.com/wp-content/gallery/central-park-west-62-96-street/j_2173_4_5adjust.jpg)
![IMG_6325_6_7Adjust [1/19/2012 1:51:14 PM] IMG_6325_6_7Adjust [1/19/2012 1:51:14 PM]](https://www.newyorkitecture.com/wp-content/gallery/central-park-west-62-96-street/i_6325_6_7adjust.jpg)
![P_2939_40_41Adjust [10/15/2011 10:40:46 AM] P_2939_40_41Adjust [10/15/2011 10:40:46 AM]](https://www.newyorkitecture.com/wp-content/gallery/central-park-west-62-96-street/p_2939_40_41adjust.jpg)
![R_3014_5_6Adjust [10/15/2011 11:16:24 AM] R_3014_5_6Adjust [10/15/2011 11:16:24 AM]](https://www.newyorkitecture.com/wp-content/gallery/central-park-west-62-96-street/r_3014_5_6adjust.jpg)
![R_2987_8_9Adjust [10/15/2011 11:07:19 AM] R_2987_8_9Adjust [10/15/2011 11:07:19 AM]](https://www.newyorkitecture.com/wp-content/gallery/central-park-west-62-96-street/r_2987_8_9adjust.jpg)
![Q_2981_2_3Adjust [10/15/2011 11:00:36 AM] Q_2981_2_3Adjust [10/15/2011 11:00:36 AM]](https://www.newyorkitecture.com/wp-content/gallery/central-park-west-62-96-street/q_2981_2_3adjust.jpg)
![Q_2969_70_71Adjust [10/15/2011 10:49:10 AM] Q_2969_70_71Adjust [10/15/2011 10:49:10 AM]](https://www.newyorkitecture.com/wp-content/gallery/central-park-west-62-96-street/q_2969_70_71adjust.jpg)
![P_2978_79_80Adjust [10/15/2011 10:51:10 AM] P_2978_79_80Adjust [10/15/2011 10:51:10 AM]](https://www.newyorkitecture.com/wp-content/gallery/central-park-west-62-96-street/p_2978_79_80adjust.jpg)
![P_2963_4_5Adjust [10/15/2011 10:47:23 AM] P_2963_4_5Adjust [10/15/2011 10:47:23 AM]](https://www.newyorkitecture.com/wp-content/gallery/central-park-west-62-96-street/p_2963_4_5adjust.jpg)
![P_2960_1_2Adjust [10/15/2011 10:46:12 AM] P_2960_1_2Adjust [10/15/2011 10:46:12 AM]](https://www.newyorkitecture.com/wp-content/gallery/central-park-west-62-96-street/p_2960_1_2adjust.jpg)
![P_2957_8_9Adjust [10/15/2011 10:44:59 AM] P_2957_8_9Adjust [10/15/2011 10:44:59 AM]](https://www.newyorkitecture.com/wp-content/gallery/central-park-west-62-96-street/p_2957_8_9adjust.jpg)
![P_2948_49_50Adjust [10/15/2011 10:43:41 AM] P_2948_49_50Adjust [10/15/2011 10:43:41 AM]](https://www.newyorkitecture.com/wp-content/gallery/central-park-west-62-96-street/p_2948_49_50adjust.jpg)
![P_2942_3_4Adjust [10/15/2011 10:42:02 AM] P_2942_3_4Adjust [10/15/2011 10:42:02 AM]](https://www.newyorkitecture.com/wp-content/gallery/central-park-west-62-96-street/p_2942_3_4adjust.jpg)
![IMG_6307_8_9Adjust [1/19/2012 1:45:11 PM] IMG_6307_8_9Adjust [1/19/2012 1:45:11 PM]](https://www.newyorkitecture.com/wp-content/gallery/central-park-west-62-96-street/i_6307_8_9adjust.jpg)
![O_2936_7_8Adjust [10/15/2011 10:34:42 AM] O_2936_7_8Adjust [10/15/2011 10:34:42 AM]](https://www.newyorkitecture.com/wp-content/gallery/central-park-west-62-96-street/o_2936_7_8adjust.jpg)
![N_2930_1_2Adjust [10/15/2011 10:33:20 AM] N_2930_1_2Adjust [10/15/2011 10:33:20 AM]](https://www.newyorkitecture.com/wp-content/gallery/central-park-west-62-96-street/n_2930_1_2adjust.jpg)
![N_2924_5_6Adjust [10/15/2011 10:32:41 AM] N_2924_5_6Adjust [10/15/2011 10:32:41 AM]](https://www.newyorkitecture.com/wp-content/gallery/central-park-west-62-96-street/n_2924_5_6adjust.jpg)
![N_2921_2_3Adjust [10/15/2011 10:31:23 AM] N_2921_2_3Adjust [10/15/2011 10:31:23 AM]](https://www.newyorkitecture.com/wp-content/gallery/central-park-west-62-96-street/n_2921_2_3adjust.jpg)
![N_2915_6_7Adjust [10/15/2011 10:28:49 AM] N_2915_6_7Adjust [10/15/2011 10:28:49 AM]](https://www.newyorkitecture.com/wp-content/gallery/central-park-west-62-96-street/n_2915_6_7adjust.jpg)
![IMG_5977_8_9Adjust [1/19/2012 11:34:47 AM] IMG_5977_8_9Adjust [1/19/2012 11:34:47 AM]](https://www.newyorkitecture.com/wp-content/gallery/central-park-west-62-96-street/m_5977_8_9adjust.jpg)
![IMG_5971_2_3Adjust [1/19/2012 11:31:43 AM] IMG_5971_2_3Adjust [1/19/2012 11:31:43 AM]](https://www.newyorkitecture.com/wp-content/gallery/central-park-west-62-96-street/m_5971_2_3adjust.jpg)
![IMG_5965_6_7Adjust [1/19/2012 11:30:24 AM] IMG_5965_6_7Adjust [1/19/2012 11:30:24 AM]](https://www.newyorkitecture.com/wp-content/gallery/central-park-west-62-96-street/m_5965_6_7adjust.jpg)
![IMG_5956_7_8Adjust [1/19/2012 11:25:14 AM] IMG_5956_7_8Adjust [1/19/2012 11:25:14 AM]](https://www.newyorkitecture.com/wp-content/gallery/central-park-west-62-96-street/m_5956_7_8adjust.jpg)
![B_2676_7_8Adjust [10/10/2011 10:47:58 AM] B_2676_7_8Adjust [10/10/2011 10:47:58 AM]](https://www.newyorkitecture.com/wp-content/gallery/central-park-west-62-96-street/b_2676_7_8adjust.jpg)
![D_2702_3_4Adjust [10/10/2011 11:09:00 AM] D_2702_3_4Adjust [10/10/2011 11:09:00 AM]](https://www.newyorkitecture.com/wp-content/gallery/central-park-west-62-96-street/d_2702_3_4adjust.jpg)
![D_2699_700_701Adjust [10/10/2011 11:06:37 AM] D_2699_700_701Adjust [10/10/2011 11:06:37 AM]](https://www.newyorkitecture.com/wp-content/gallery/central-park-west-62-96-street/d_2699_700_701adjust.jpg)
![D_2693_4_5Adjust [10/10/2011 11:03:50 AM] D_2693_4_5Adjust [10/10/2011 11:03:50 AM]](https://www.newyorkitecture.com/wp-content/gallery/central-park-west-62-96-street/d_2693_4_5adjust.jpg)
![C_4932_3_4Adjust [10/28/2011 12:50:50 PM] C_4932_3_4Adjust [10/28/2011 12:50:50 PM]](https://www.newyorkitecture.com/wp-content/gallery/central-park-west-62-96-street/c_4932_3_4adjust.jpg)
![C_4929_30_31Adjust [10/28/2011 12:50:25 PM] C_4929_30_31Adjust [10/28/2011 12:50:25 PM]](https://www.newyorkitecture.com/wp-content/gallery/central-park-west-62-96-street/c_4929_30_31adjust.jpg)
![C_4926_7_8Adjust [10/28/2011 12:49:22 PM] C_4926_7_8Adjust [10/28/2011 12:49:22 PM]](https://www.newyorkitecture.com/wp-content/gallery/central-park-west-62-96-street/c_4926_7_8adjust.jpg)
![C_4923_4_5Adjust [10/28/2011 12:48:32 PM] C_4923_4_5Adjust [10/28/2011 12:48:32 PM]](https://www.newyorkitecture.com/wp-content/gallery/central-park-west-62-96-street/c_4923_4_5adjust.jpg)
![C_4920_1_2Adjust [10/28/2011 12:48:00 PM] C_4920_1_2Adjust [10/28/2011 12:48:00 PM]](https://www.newyorkitecture.com/wp-content/gallery/central-park-west-62-96-street/c_4920_1_2adjust.jpg)
![C_4917_8_9Adjust [10/28/2011 12:43:17 PM] C_4917_8_9Adjust [10/28/2011 12:43:17 PM]](https://www.newyorkitecture.com/wp-content/gallery/central-park-west-62-96-street/c_4917_8_9adjust.jpg)
![C_4908_09_10Adjust [10/28/2011 12:39:20 PM] C_4908_09_10Adjust [10/28/2011 12:39:20 PM]](https://www.newyorkitecture.com/wp-content/gallery/central-park-west-62-96-street/c_4908_09_10adjust.jpg)
![D_4884_5_6Adjust [10/28/2011 12:30:37 PM] D_4884_5_6Adjust [10/28/2011 12:30:37 PM]](https://www.newyorkitecture.com/wp-content/gallery/central-park-west-62-96-street/d_4884_5_6adjust.jpg)
![B_2671_2_3Adjust [10/10/2011 10:44:00 AM] B_2671_2_3Adjust [10/10/2011 10:44:00 AM]](https://www.newyorkitecture.com/wp-content/gallery/central-park-west-62-96-street/b_2671_2_3adjust.jpg)
![B_2659_60_61Adjust [10/10/2011 10:40:57 AM] B_2659_60_61Adjust [10/10/2011 10:40:57 AM]](https://www.newyorkitecture.com/wp-content/gallery/central-park-west-62-96-street/b_2659_60_61adjust.jpg)
![B_2653_4_5Adjust [10/10/2011 10:39:59 AM] B_2653_4_5Adjust [10/10/2011 10:39:59 AM]](https://www.newyorkitecture.com/wp-content/gallery/central-park-west-62-96-street/b_2653_4_5adjust.jpg)
![B_2650_1_2Adjust [10/10/2011 10:38:44 AM] B_2650_1_2Adjust [10/10/2011 10:38:44 AM]](https://www.newyorkitecture.com/wp-content/gallery/central-park-west-62-96-street/b_2650_1_2adjust.jpg)
![B_2647_8_9Adjust [10/10/2011 10:38:00 AM] B_2647_8_9Adjust [10/10/2011 10:38:00 AM]](https://www.newyorkitecture.com/wp-content/gallery/central-park-west-62-96-street/b_2647_8_9adjust.jpg)
![A_4911_2_3Adjust [10/28/2011 12:41:05 PM] A_4911_2_3Adjust [10/28/2011 12:41:05 PM]](https://www.newyorkitecture.com/wp-content/gallery/central-park-west-62-96-street/a_4911_2_3adjust.jpg)
![A_2644_5_6Adjust [10/10/2011 10:36:27 AM] A_2644_5_6Adjust [10/10/2011 10:36:27 AM]](https://www.newyorkitecture.com/wp-content/gallery/central-park-west-62-96-street/a_2644_5_6adjust.jpg)
![A_2638_39_40Adjust [10/10/2011 10:34:47 AM] A_2638_39_40Adjust [10/10/2011 10:34:47 AM]](https://www.newyorkitecture.com/wp-content/gallery/central-park-west-62-96-street/a_2638_39_40adjust.jpg)
![A_2635_6_7Adjust [10/10/2011 10:32:09 AM] A_2635_6_7Adjust [10/10/2011 10:32:09 AM]](https://www.newyorkitecture.com/wp-content/gallery/central-park-west-62-96-street/a_2635_6_7adjust.jpg)
![E_2726 [10/10/2011 11:26:57 AM] E_2726 [10/10/2011 11:26:57 AM]](https://www.newyorkitecture.com/wp-content/gallery/central-park-west-62-96-street/e_2726.jpg)
![I_2883_4_5Adjust [10/10/2011 1:09:21 PM] I_2883_4_5Adjust [10/10/2011 1:09:21 PM]](https://www.newyorkitecture.com/wp-content/gallery/central-park-west-62-96-street/i_2883_4_5adjust.jpg)
![I_2877_8_9Adjust [10/10/2011 1:07:31 PM] I_2877_8_9Adjust [10/10/2011 1:07:31 PM]](https://www.newyorkitecture.com/wp-content/gallery/central-park-west-62-96-street/i_2877_8_9adjust.jpg)
![I_2859 [10/10/2011 12:45:40 PM] I_2859 [10/10/2011 12:45:40 PM]](https://www.newyorkitecture.com/wp-content/gallery/central-park-west-62-96-street/i_2859.jpg)
![H_2864 [10/10/2011 12:54:36 PM] H_2864 [10/10/2011 12:54:36 PM]](https://www.newyorkitecture.com/wp-content/gallery/central-park-west-62-96-street/h_2864.jpg)
![H_2861 [10/10/2011 12:52:20 PM] H_2861 [10/10/2011 12:52:20 PM]](https://www.newyorkitecture.com/wp-content/gallery/central-park-west-62-96-street/h_2861.jpg)
![G_2858 [10/10/2011 12:44:18 PM] G_2858 [10/10/2011 12:44:18 PM]](https://www.newyorkitecture.com/wp-content/gallery/central-park-west-62-96-street/g_2858.jpg)
![G_2849_50_51Adjust [10/10/2011 12:37:43 PM] G_2849_50_51Adjust [10/10/2011 12:37:43 PM]](https://www.newyorkitecture.com/wp-content/gallery/central-park-west-62-96-street/g_2849_50_51adjust.jpg)
![F_2828_29_30Adjust [10/10/2011 12:29:35 PM] F_2828_29_30Adjust [10/10/2011 12:29:35 PM]](https://www.newyorkitecture.com/wp-content/gallery/central-park-west-62-96-street/f_2828_29_30adjust.jpg)
![F_2750_1_2Adjust [10/10/2011 11:39:29 AM] F_2750_1_2Adjust [10/10/2011 11:39:29 AM]](https://www.newyorkitecture.com/wp-content/gallery/central-park-west-62-96-street/f_2750_1_2adjust.jpg)
![E_2727 [10/10/2011 11:27:17 AM] E_2727 [10/10/2011 11:27:17 AM]](https://www.newyorkitecture.com/wp-content/gallery/central-park-west-62-96-street/e_2727.jpg)
![A_2623_4_5Adjust [10/10/2011 10:28:26 AM] A_2623_4_5Adjust [10/10/2011 10:28:26 AM]](https://www.newyorkitecture.com/wp-content/gallery/central-park-west-62-96-street/a_2623_4_5adjust.jpg)
![E_2725 [10/10/2011 11:26:39 AM] E_2725 [10/10/2011 11:26:39 AM]](https://www.newyorkitecture.com/wp-content/gallery/central-park-west-62-96-street/e_2725.jpg)
![E_2724 [10/10/2011 11:26:06 AM] E_2724 [10/10/2011 11:26:06 AM]](https://www.newyorkitecture.com/wp-content/gallery/central-park-west-62-96-street/e_2724.jpg)
![E_2722 [10/10/2011 11:23:32 AM] E_2722 [10/10/2011 11:23:32 AM]](https://www.newyorkitecture.com/wp-content/gallery/central-park-west-62-96-street/e_2722.jpg)
![E_2718 [10/10/2011 11:21:07 AM] E_2718 [10/10/2011 11:21:07 AM]](https://www.newyorkitecture.com/wp-content/gallery/central-park-west-62-96-street/e_2718.jpg)
![E_2714 [10/10/2011 11:16:43 AM] E_2714 [10/10/2011 11:16:43 AM]](https://www.newyorkitecture.com/wp-content/gallery/central-park-west-62-96-street/e_2714.jpg)
![D_4905_6_7Adjust [10/28/2011 12:36:34 PM] D_4905_6_7Adjust [10/28/2011 12:36:34 PM]](https://www.newyorkitecture.com/wp-content/gallery/central-park-west-62-96-street/d_4905_6_7adjust.jpg)
![D_4896_7_8Adjust [10/28/2011 12:34:10 PM] D_4896_7_8Adjust [10/28/2011 12:34:10 PM]](https://www.newyorkitecture.com/wp-content/gallery/central-park-west-62-96-street/d_4896_7_8adjust.jpg)
![D_4893_4_5Adjust [10/28/2011 12:33:44 PM] D_4893_4_5Adjust [10/28/2011 12:33:44 PM]](https://www.newyorkitecture.com/wp-content/gallery/central-park-west-62-96-street/d_4893_4_5adjust.jpg)
![D_4887_8_9Adjust [10/28/2011 12:31:20 PM] D_4887_8_9Adjust [10/28/2011 12:31:20 PM]](https://www.newyorkitecture.com/wp-content/gallery/central-park-west-62-96-street/d_4887_8_9adjust.jpg)
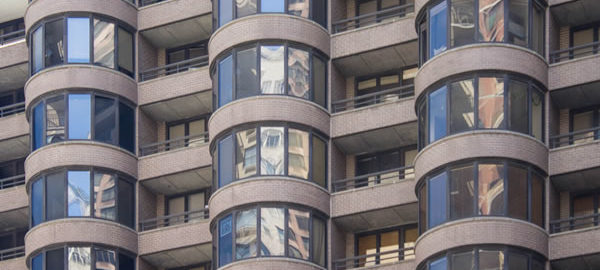
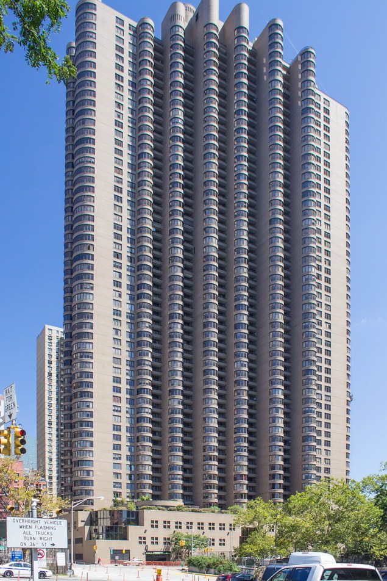
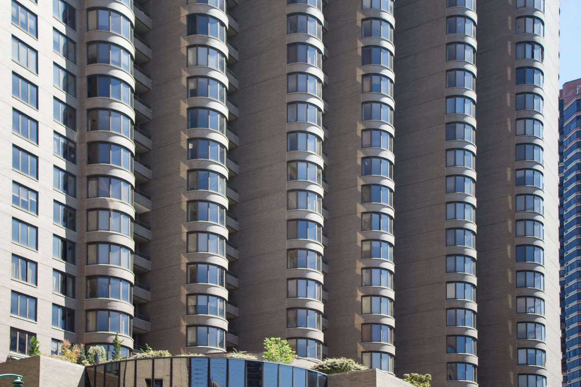
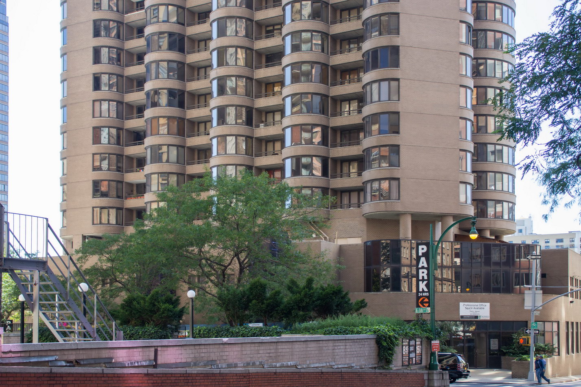
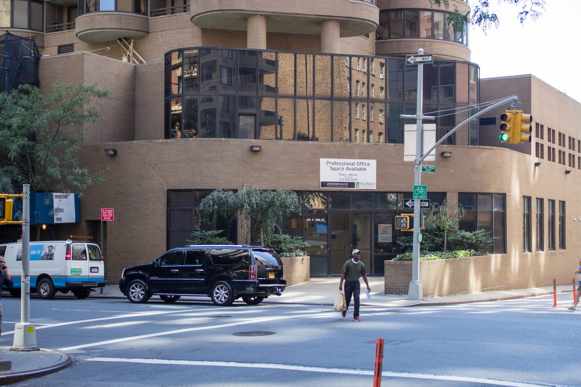
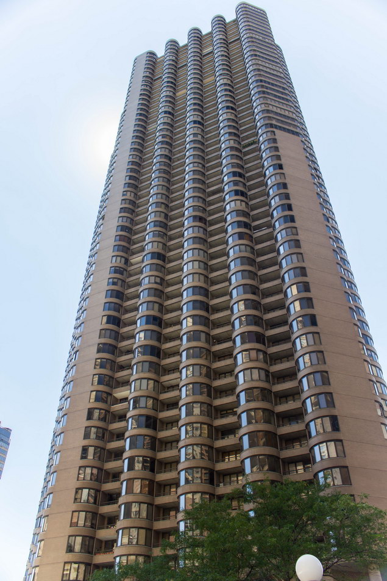
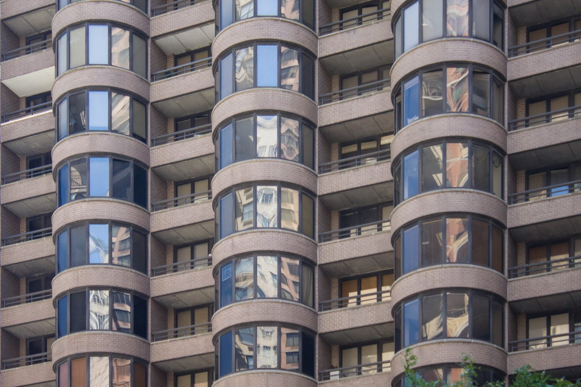
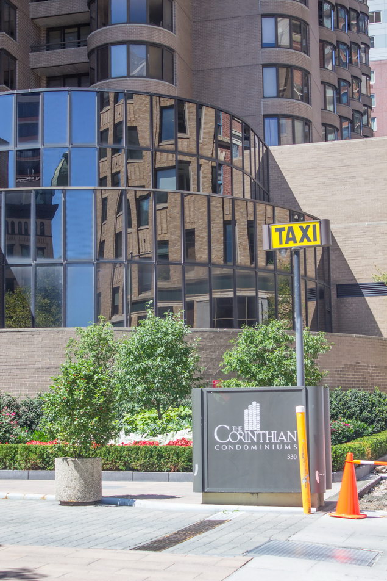
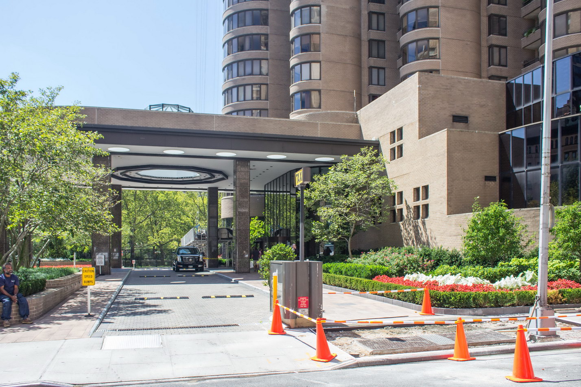
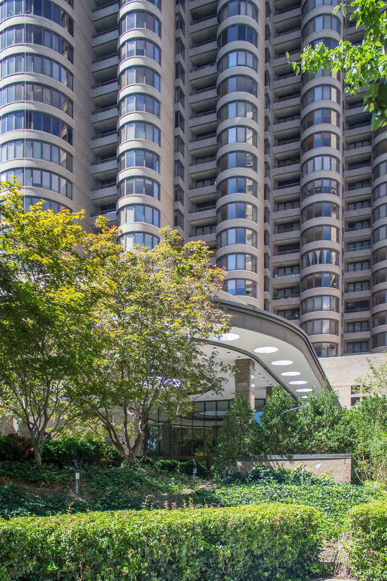
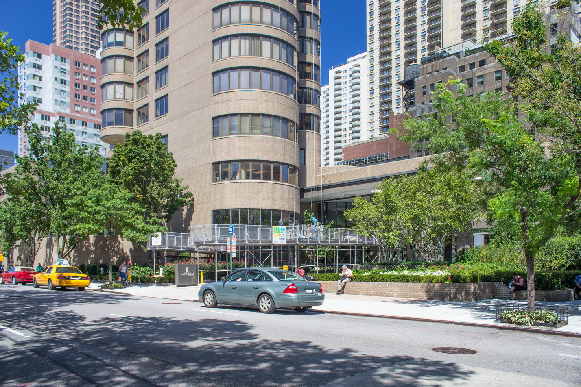
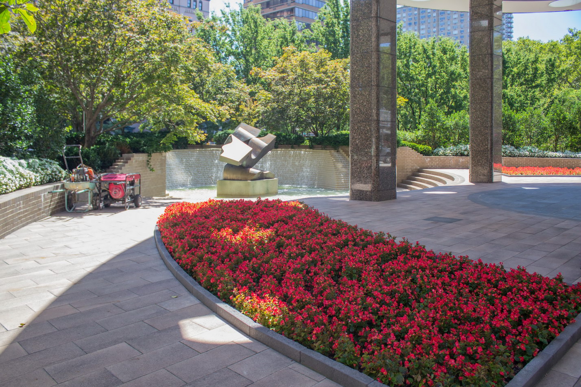
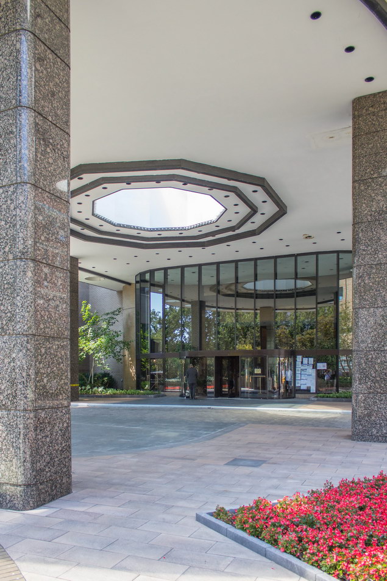
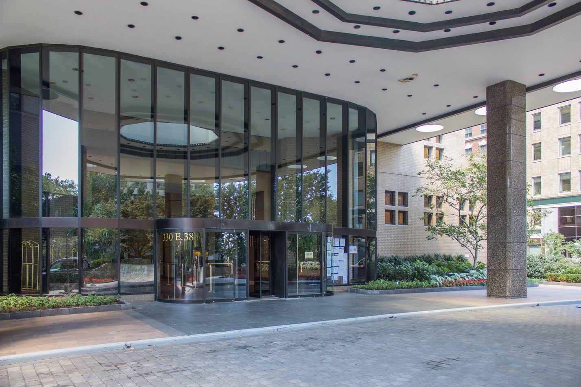
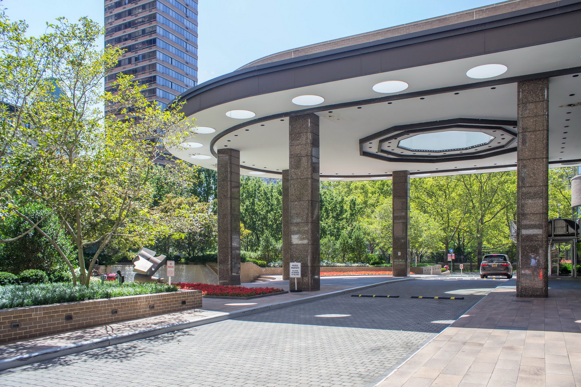
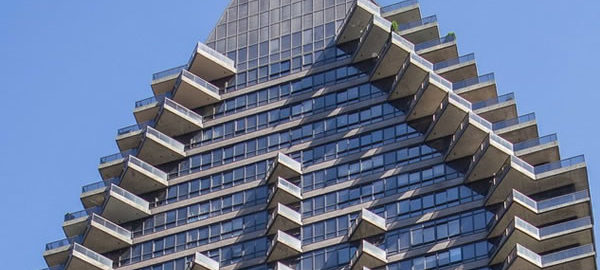
![[100 United Nations Plaza] IMG_1345 [9/10/2012 9:21:26 AM] [100 United Nations Plaza] IMG_1345 [9/10/2012 9:21:26 AM]](https://www.newyorkitecture.com/wp-content/gallery/100-united-nations-plaza/IMG_1345_resize.jpg)
![[100 United Nations Plaza] IMG_1346 [9/10/2012 9:24:23 AM] [100 United Nations Plaza] IMG_1346 [9/10/2012 9:24:23 AM]](https://www.newyorkitecture.com/wp-content/gallery/100-united-nations-plaza/IMG_1346_resize.jpg)
![[100 United Nations Plaza] IMG_1375 [9/10/2012 9:45:06 AM] [100 United Nations Plaza] IMG_1375 [9/10/2012 9:45:06 AM]](https://www.newyorkitecture.com/wp-content/gallery/100-united-nations-plaza/IMG_1375_resize.jpg)
![[100 United Nations Plaza] IMG_1403 [9/10/2012 10:04:23 AM] [100 United Nations Plaza] IMG_1403 [9/10/2012 10:04:23 AM]](https://www.newyorkitecture.com/wp-content/gallery/100-united-nations-plaza/IMG_1403_resize.jpg)
![[100 United Nations Plaza] IMG_1461 [9/10/2012 10:37:13 AM] [100 United Nations Plaza] IMG_1461 [9/10/2012 10:37:13 AM]](https://www.newyorkitecture.com/wp-content/gallery/100-united-nations-plaza/IMG_1461_resize.jpg)
![[100 United Nations Plaza] IMG_1462 [9/10/2012 10:37:40 AM] [100 United Nations Plaza] IMG_1462 [9/10/2012 10:37:40 AM]](https://www.newyorkitecture.com/wp-content/gallery/100-united-nations-plaza/IMG_1462_resize.jpg)
![[100 United Nations Plaza] IMG_1500 [9/10/2012 10:55:51 AM] [100 United Nations Plaza] IMG_1500 [9/10/2012 10:55:51 AM]](https://www.newyorkitecture.com/wp-content/gallery/100-united-nations-plaza/IMG_1500_resize.jpg)
![[100 United Nations Plaza] IMG_1501 [9/10/2012 10:56:15 AM] [100 United Nations Plaza] IMG_1501 [9/10/2012 10:56:15 AM]](https://www.newyorkitecture.com/wp-content/gallery/100-united-nations-plaza/IMG_1501_resize.jpg)
![[100 United Nations Plaza] IMG_1520 [9/10/2012 11:05:12 AM] [100 United Nations Plaza] IMG_1520 [9/10/2012 11:05:12 AM]](https://www.newyorkitecture.com/wp-content/gallery/100-united-nations-plaza/IMG_1520_resize.jpg)
![[100 United Nations Plaza] IMG_1523 [9/10/2012 11:06:14 AM] [100 United Nations Plaza] IMG_1523 [9/10/2012 11:06:14 AM]](https://www.newyorkitecture.com/wp-content/gallery/100-united-nations-plaza/IMG_1523_resize.jpg)
