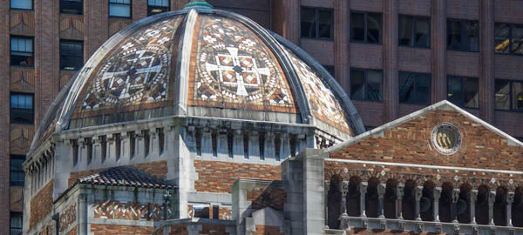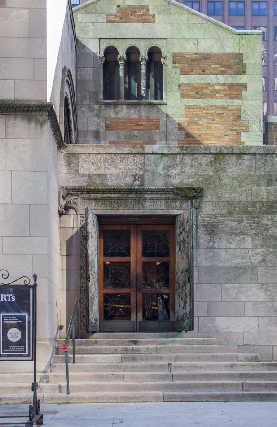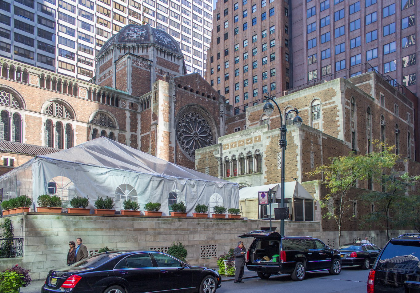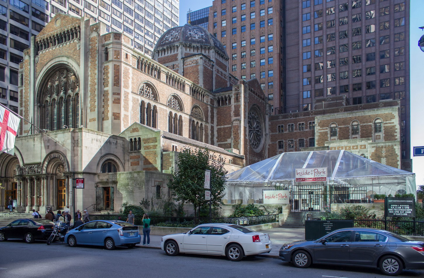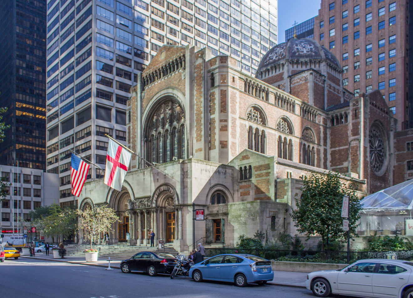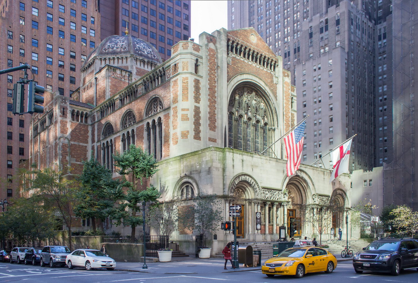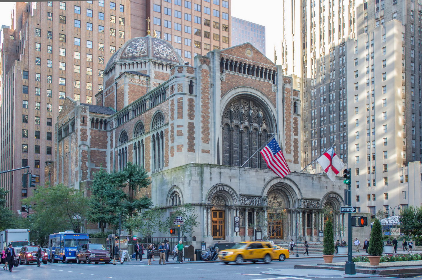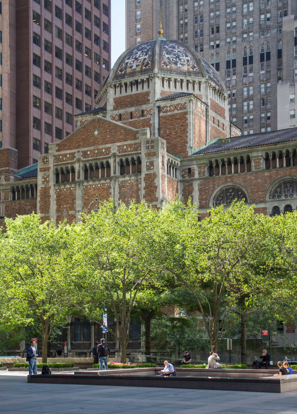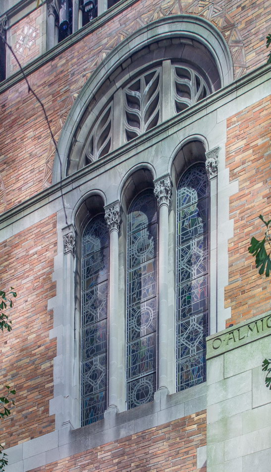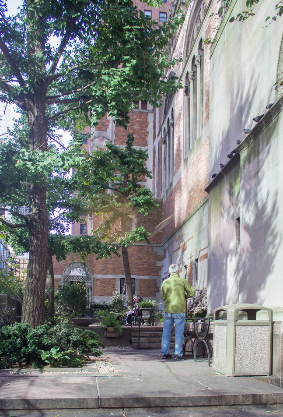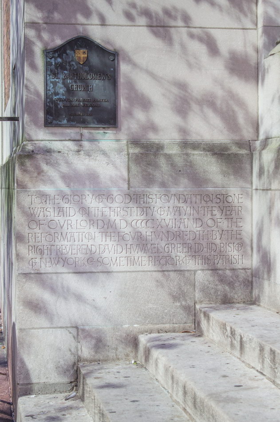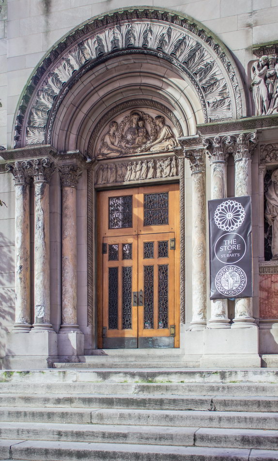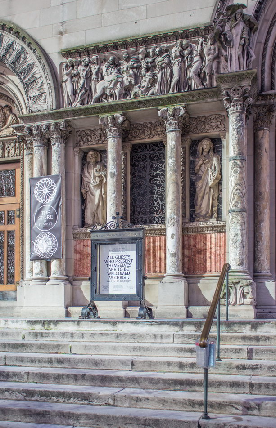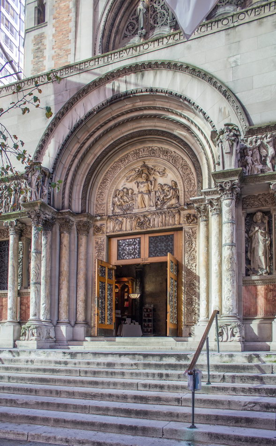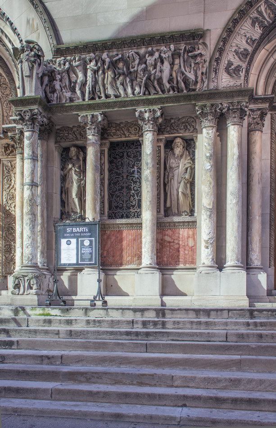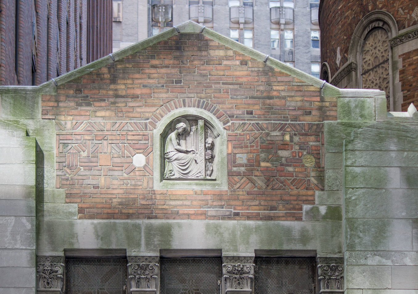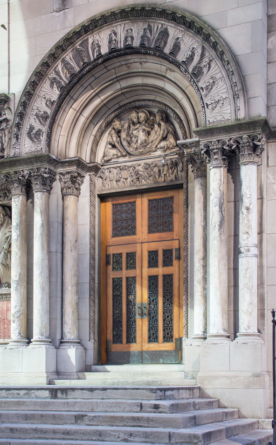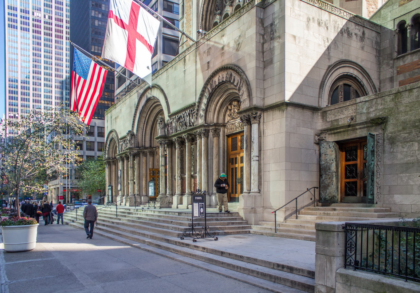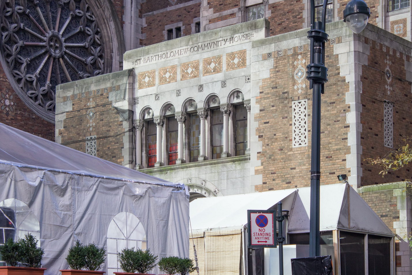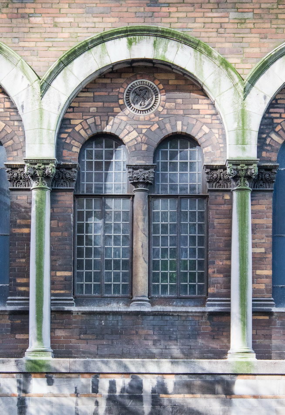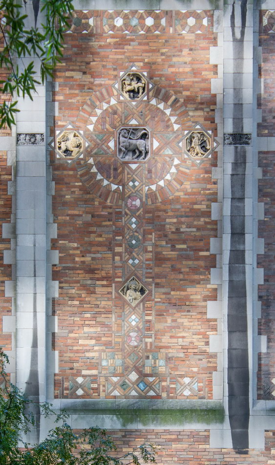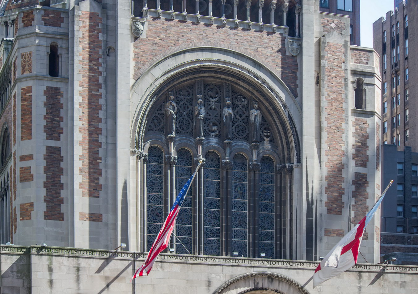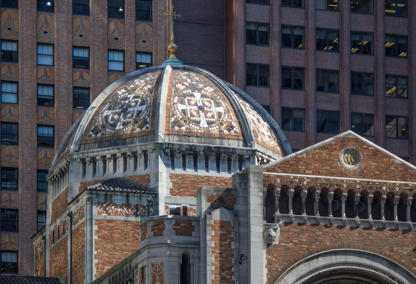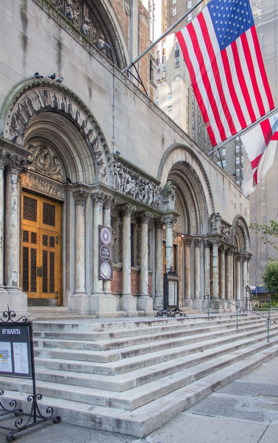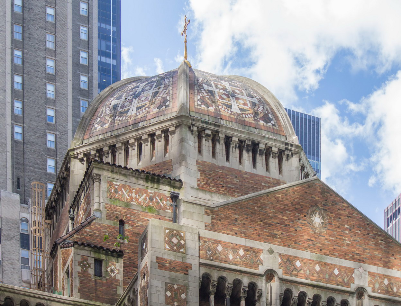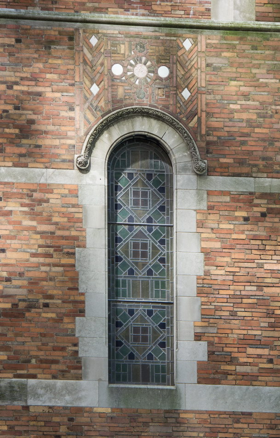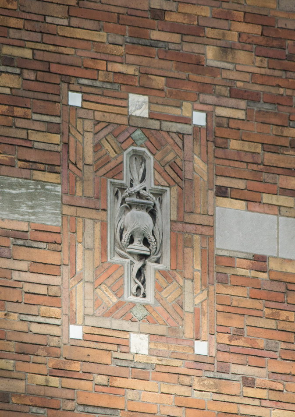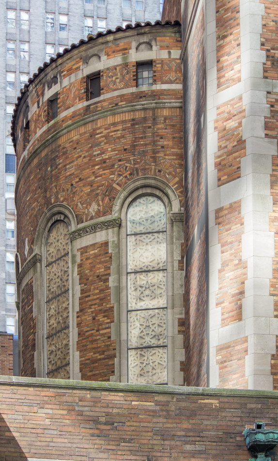St. Bartholomew’s Church was a legal, as well as architectural landmark; its status was contested all the way to the Supreme Court. The NYC Landmarks Preservation Commission (LPC) had designated the church and its Community House landmarks in 1967 – over the objections of the church. In 1981 the church sought to replace the community house with a 59-story office building, in order to raise cash. The LPC rejected the plans, setting off a legal battle over whether churches could be subject to historic ordinances. LPC prevailed and the Supreme Court declined to hear an appeal.
The current church is St. Bart’s third site: The congregation was organized in 1835 at Lafayette Place and Great Jones Street; in 1872 it moved uptown to Madison Avenue and E 44th Street; in 1918 it moved to the Park Avenue location.
Though the church proper was designed by Bertram G. Goodhue, the three-door Romanesque porch was designed by McKim, Mead & White. The entryway, part of the Madison Avenue church, had been built as a memorial to Cornelius Vanderbilt II; it was moved to the new building.
The Community House was erected nine years later, designed by Goodhue’s associates Mayers, Murray & Phillip. (Goodhue died in 1924.) The Community House and adjoining terrace are the site of a restaurant, “Inside Park.”
Mayers, Murray & Phillip also designed the dome, erected in 1930 in place of the steeple that had been planned but never built.
St. Bartholomew’s Church Vital Statistics
- Location: 109 E 50th Street at Park Avenue
- Year completed: 1919 (church); 1928 (Community House); 1930 (dome)
- Architect: Bertram G. Goodhue (church); Mayers, Murray & Phillip (Community House & dome)
- Style: Byzantine & Romanesque
- New York City Landmark: 1967
- National Register of Historic Places: 1980
St. Bartholomew’s Church Suggested Reading
- Wikipedia entry
- NYC Landmarks Preservation Commission designation report (1967)
- New York Architecture – Top 10 Churches
- St. Bart’s Tour
- St. Bart’s History
