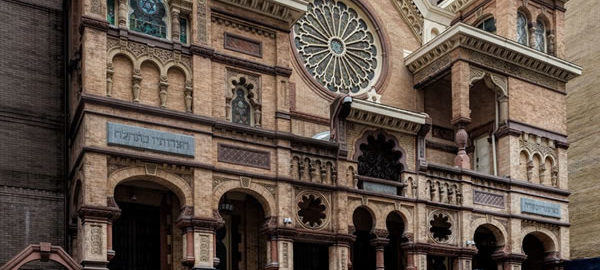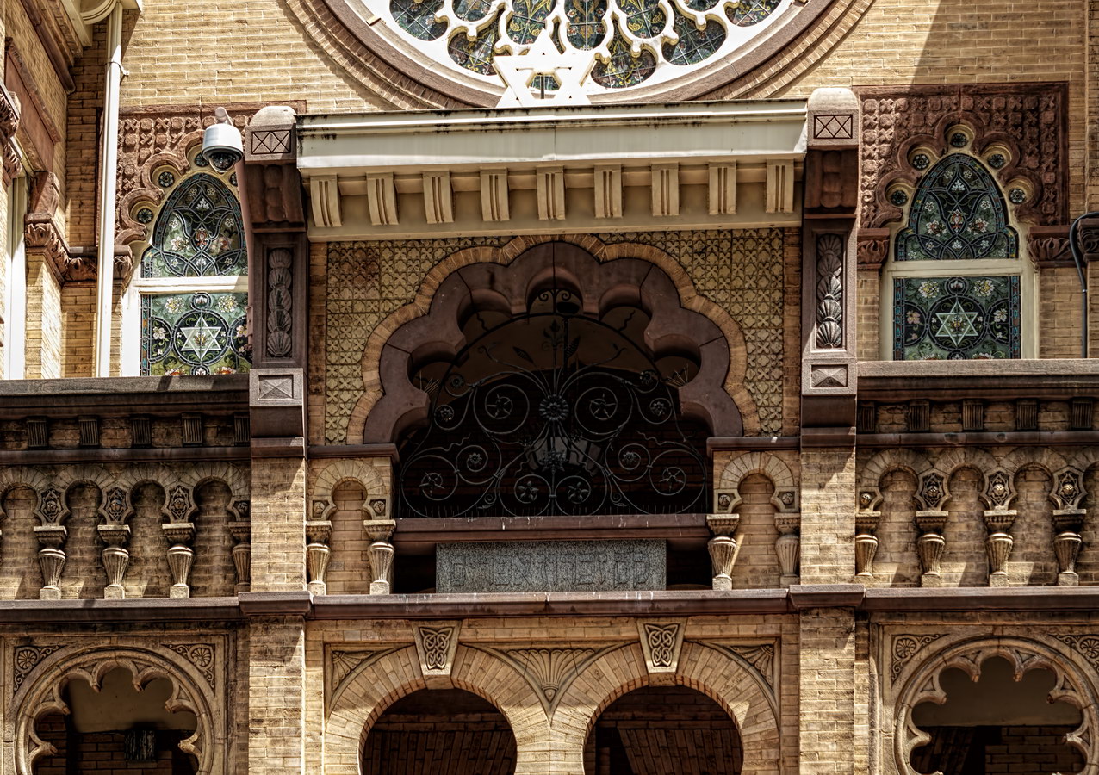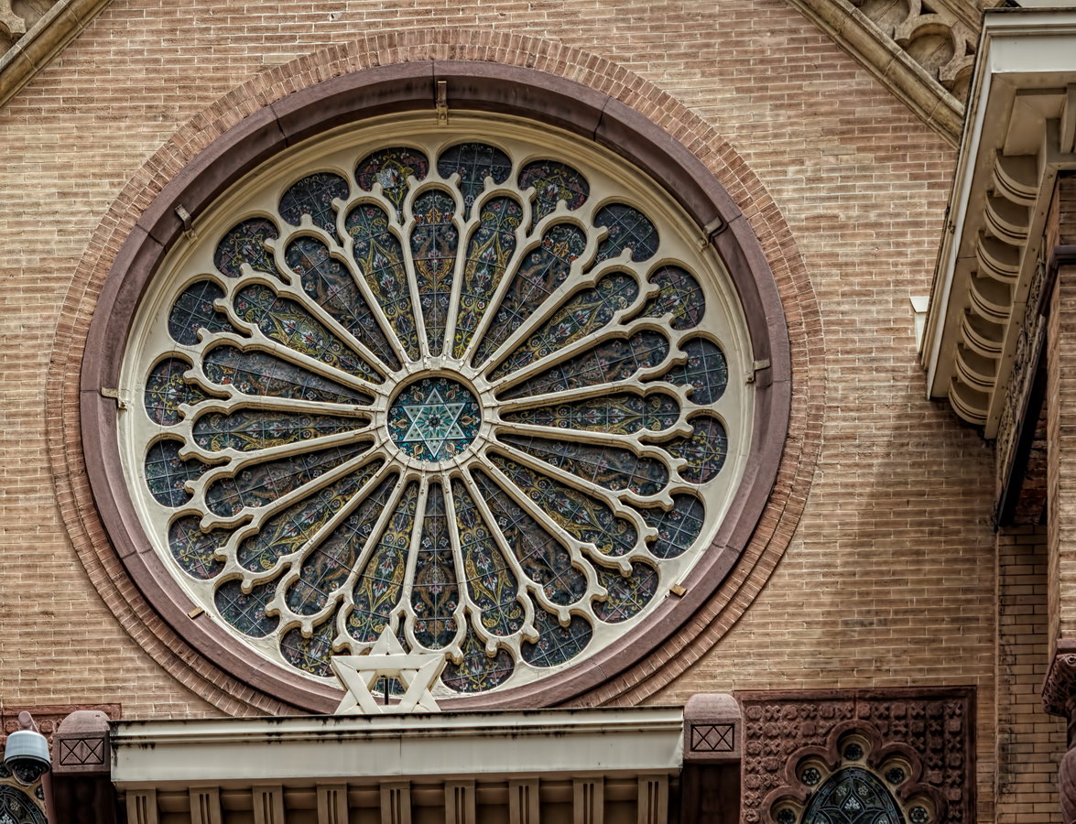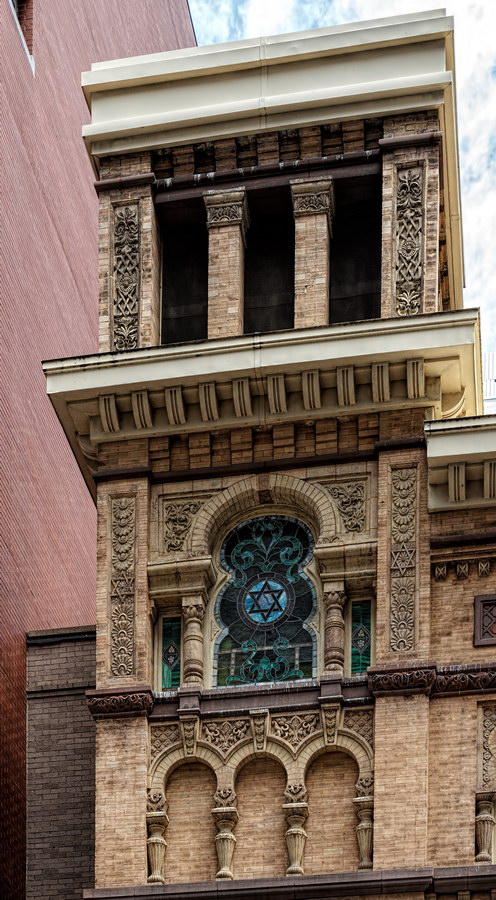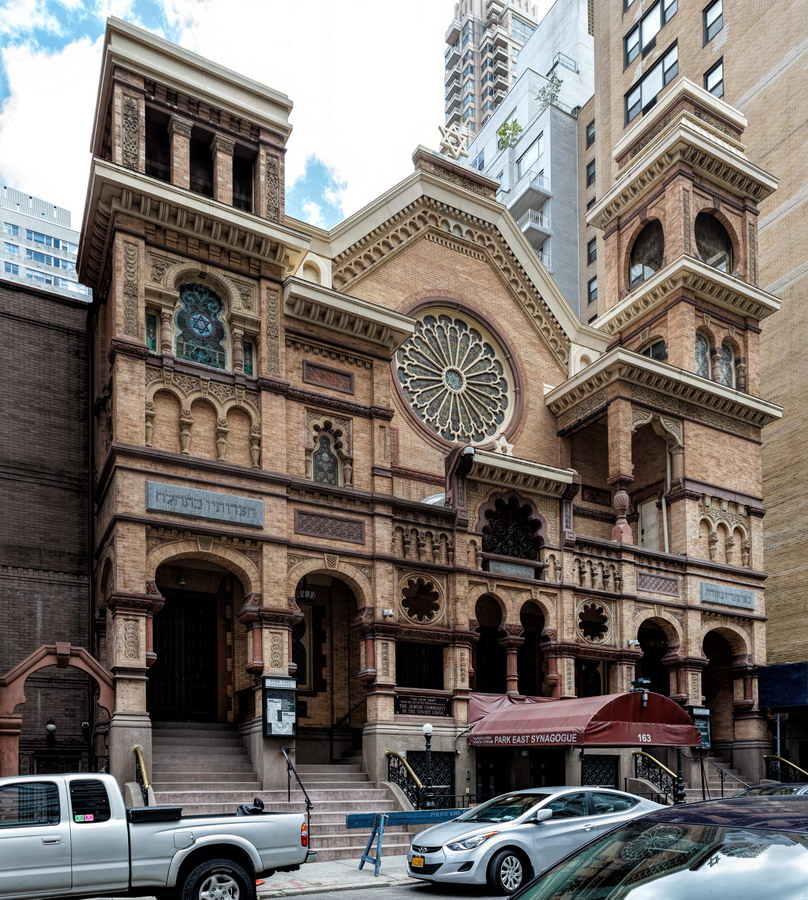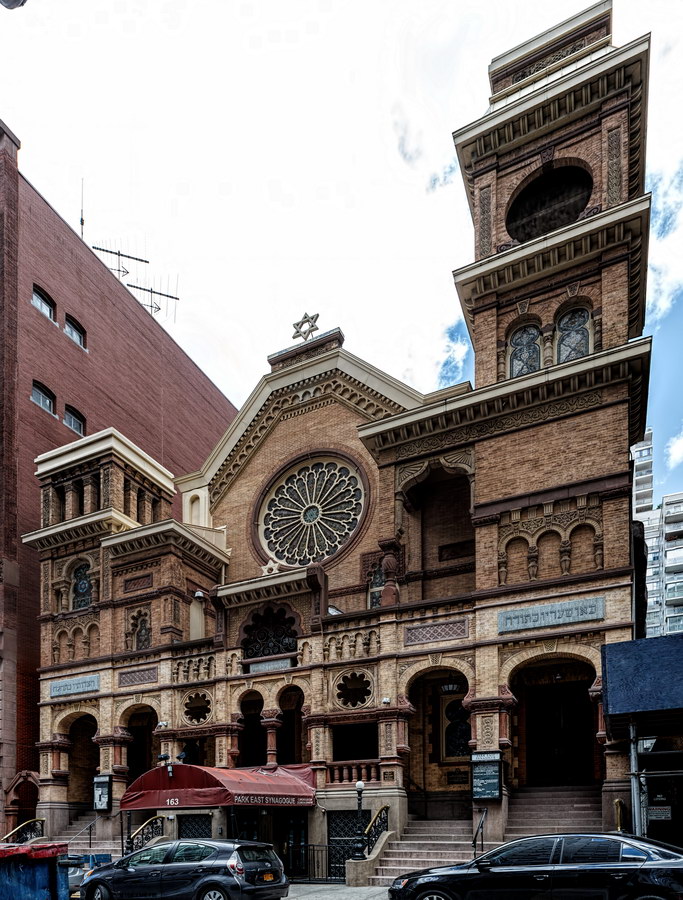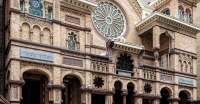256 Fifth Avenue is among the few examples of Moorish Revival architecture in New York City. As the NYC Landmarks Preservation Commission noted, it’s “remarkably intact” for a building that went up in 1893.
The windows steal the show: Their size, shape, number and decoration changes from floor to ornate floor.
Alas, the building is not without alterations. The ground floor storefront is now standard commercial granite; the sixth-floor terra cotta balcony was removed – probably because it was in danger of falling after a century of use. The gaps in the terra cotta were never filled in.
256 Fifth Avenue Vital Statistics
- Location: 256 Fifth Avenue between 28th and 29th Streets
- Year completed: 1893
- Architect: Alfred Zucker and John Edelman
- Floors: 6
- Style: Moorish Revival
- New York City Landmark: 2001 (Madison Square North Historic District)
256 Fifth Avenue Recommended Reading
- NYC Landmarks Preservation Commission designation report (pg. 86)
- Daytonian in Manhattan blog
- Street Easy NY listing
- Emporis database
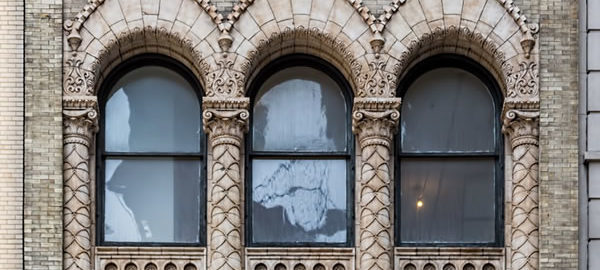
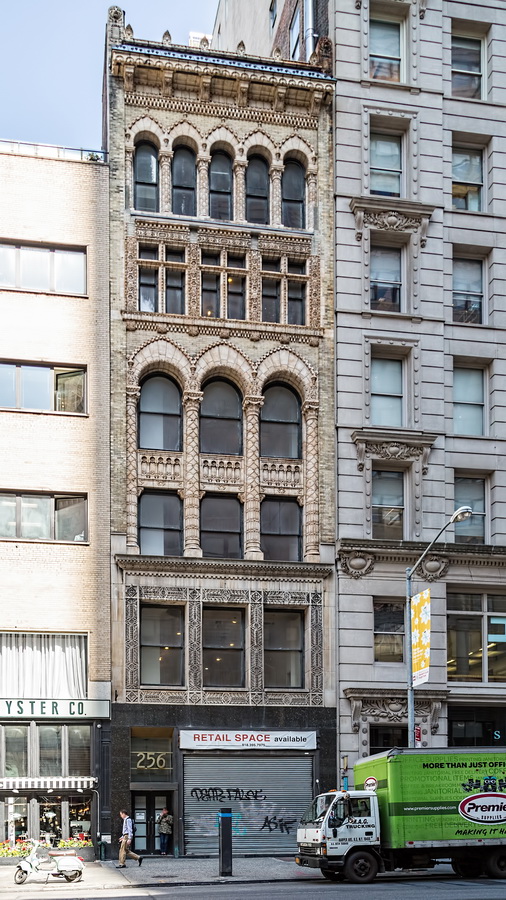
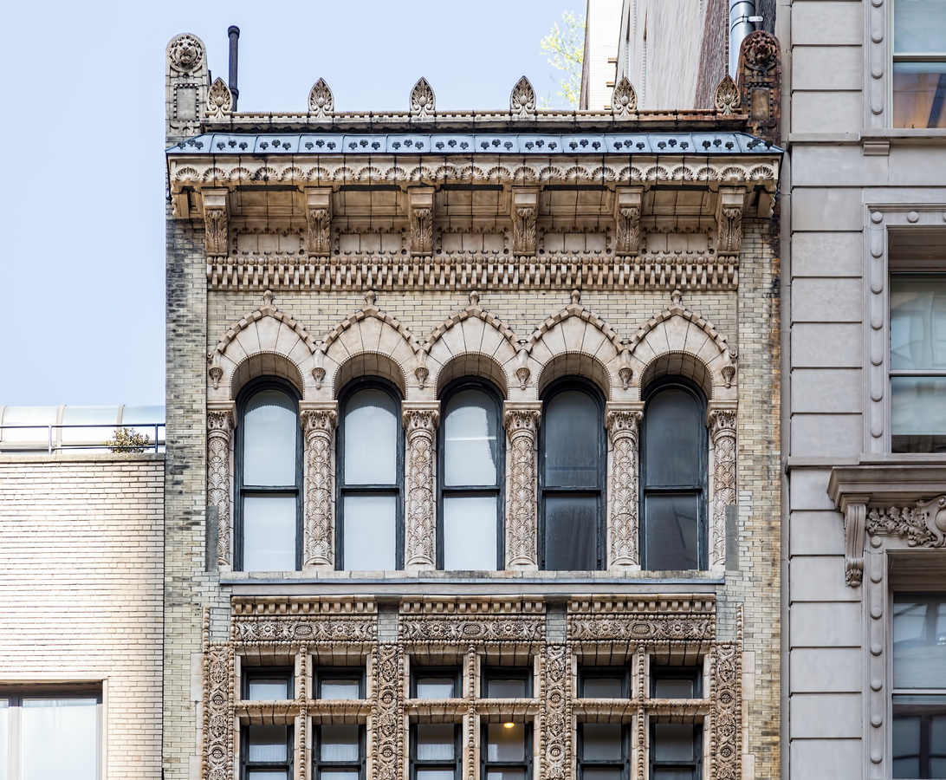
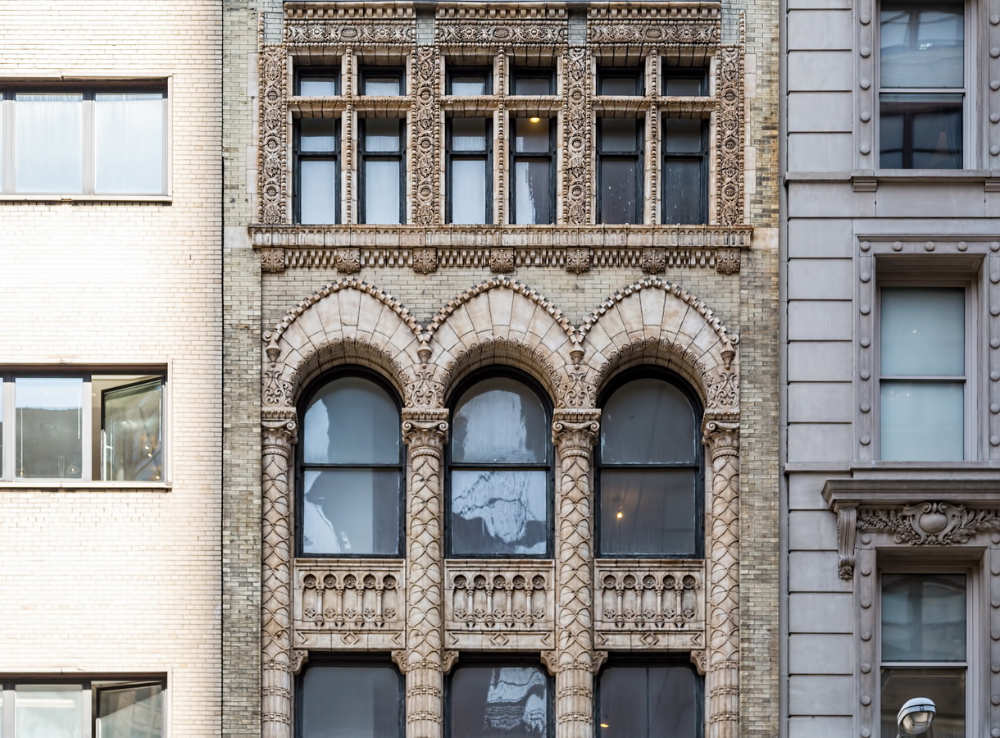
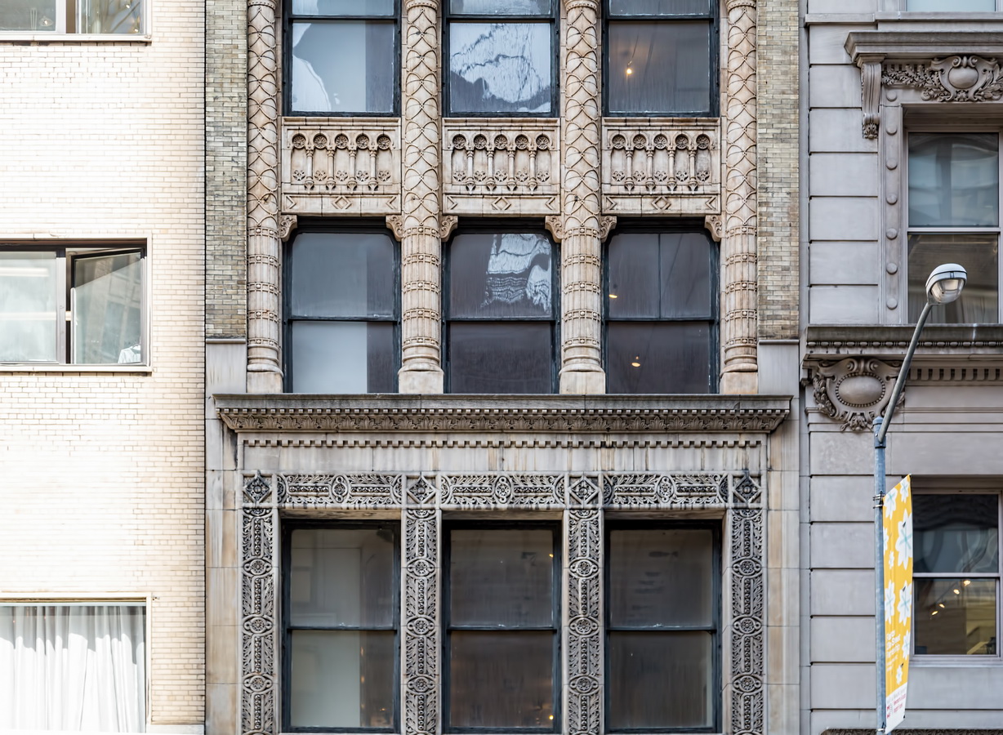
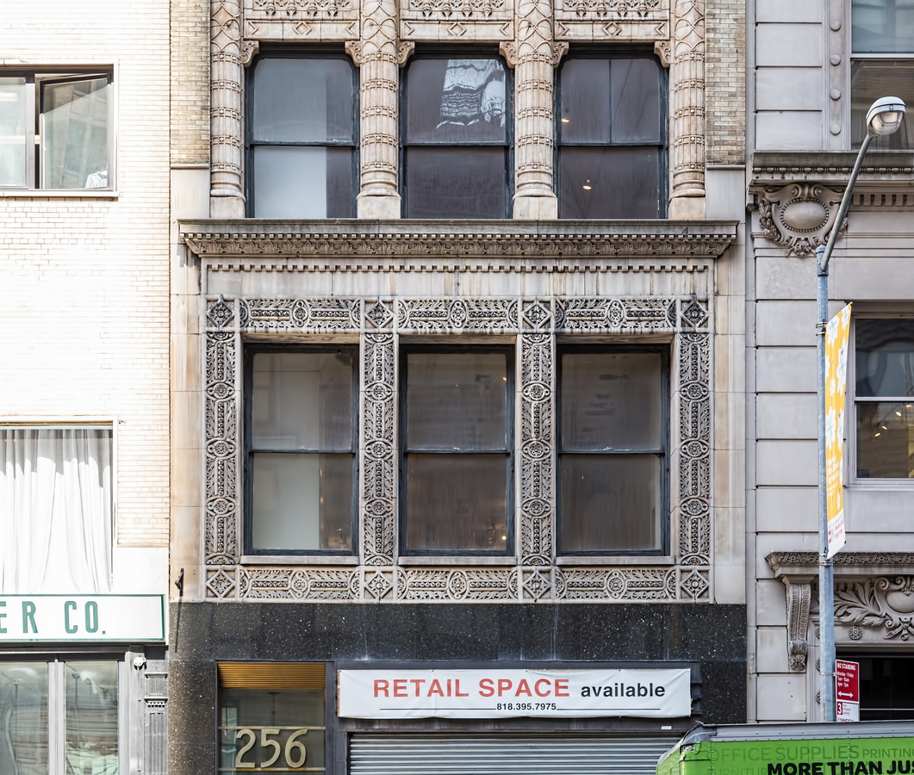
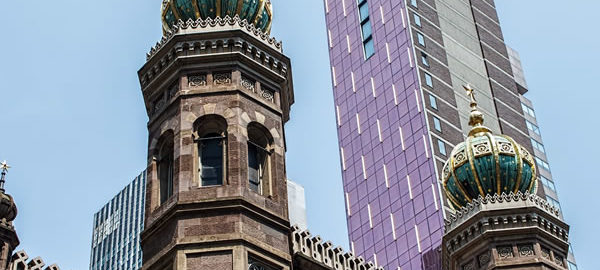
![[Central Synagogue] IMG_2983 [10/5/2012 9:59:30 AM] [Central Synagogue] IMG_2983 [10/5/2012 9:59:30 AM]](https://www.newyorkitecture.com/wp-content/gallery/central-synagogue/IMG_2983_resize.jpg)
![[Central Synagogue] IMG_2993 [10/5/2012 10:03:30 AM] [Central Synagogue] IMG_2993 [10/5/2012 10:03:30 AM]](https://www.newyorkitecture.com/wp-content/gallery/central-synagogue/IMG_2993_resize.jpg)
![[Central Synagogue] IMG_2996 [10/5/2012 10:06:03 AM] [Central Synagogue] IMG_2996 [10/5/2012 10:06:03 AM]](https://www.newyorkitecture.com/wp-content/gallery/central-synagogue/IMG_2996_resize.jpg)
![[Central Synagogue] IMG_2998 [10/5/2012 10:06:42 AM] [Central Synagogue] IMG_2998 [10/5/2012 10:06:42 AM]](https://www.newyorkitecture.com/wp-content/gallery/central-synagogue/IMG_2998_resize.jpg)
![[Central Synagogue] IMG_3000 [10/5/2012 10:07:22 AM] [Central Synagogue] IMG_3000 [10/5/2012 10:07:22 AM]](https://www.newyorkitecture.com/wp-content/gallery/central-synagogue/IMG_3000_resize.jpg)
![[Central Synagogue] IMG_3001 [10/5/2012 10:09:40 AM] [Central Synagogue] IMG_3001 [10/5/2012 10:09:40 AM]](https://www.newyorkitecture.com/wp-content/gallery/central-synagogue/IMG_3001_resize.jpg)
![[Central Synagogue] IMG_3010 [10/5/2012 10:11:19 AM] [Central Synagogue] IMG_3010 [10/5/2012 10:11:19 AM]](https://www.newyorkitecture.com/wp-content/gallery/central-synagogue/IMG_3010_resize.jpg)
![[Central Synagogue] IMG_3020 [10/5/2012 10:16:06 AM] [Central Synagogue] IMG_3020 [10/5/2012 10:16:06 AM]](https://www.newyorkitecture.com/wp-content/gallery/central-synagogue/IMG_3020_resize.jpg)
![[Central Synagogue] IMG_3025 [10/5/2012 10:19:19 AM] [Central Synagogue] IMG_3025 [10/5/2012 10:19:19 AM]](https://www.newyorkitecture.com/wp-content/gallery/central-synagogue/IMG_3025_resize.jpg)
![[Central Synagogue] IMG_3381 [6/11/2012 11:38:11 AM] [Central Synagogue] IMG_3381 [6/11/2012 11:38:11 AM]](https://www.newyorkitecture.com/wp-content/gallery/central-synagogue/IMG_3381_resize.jpg)
