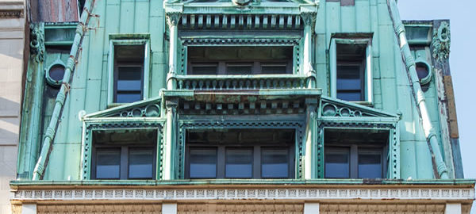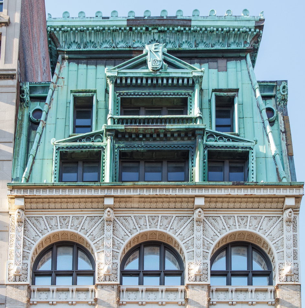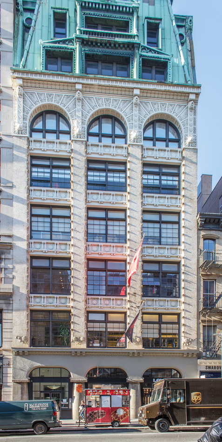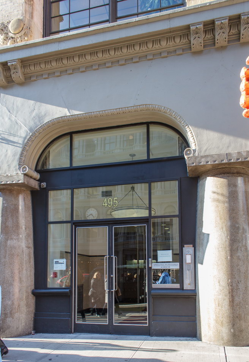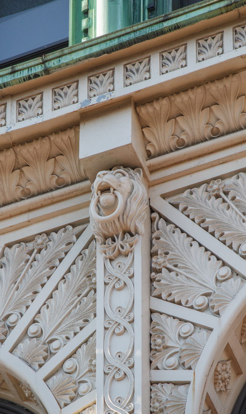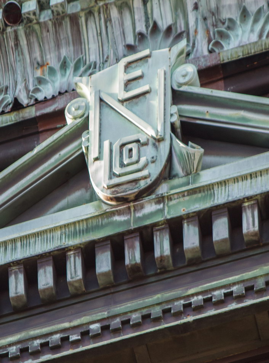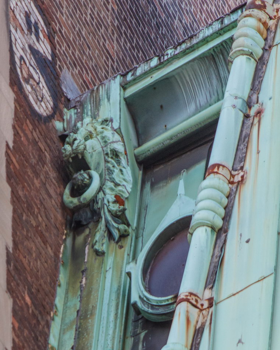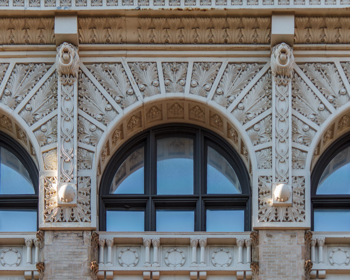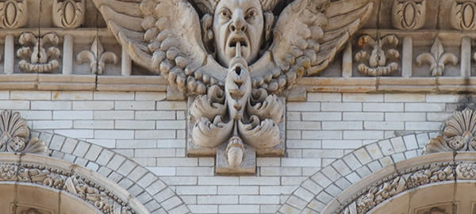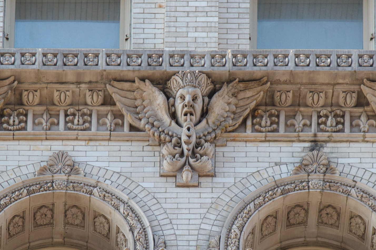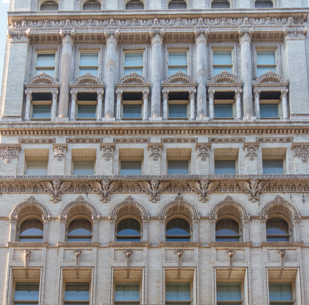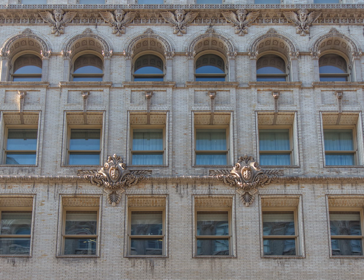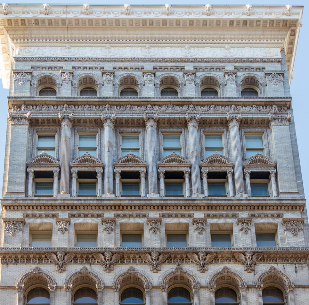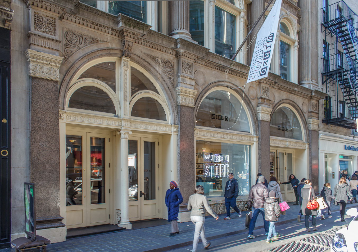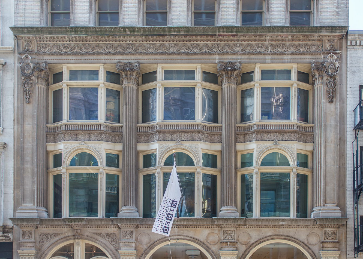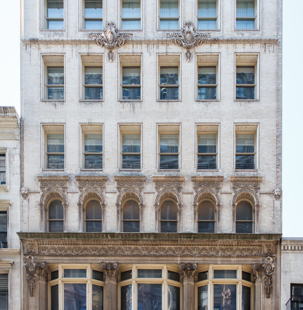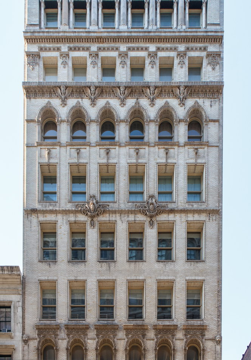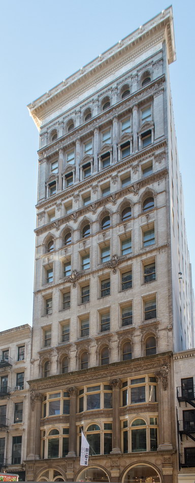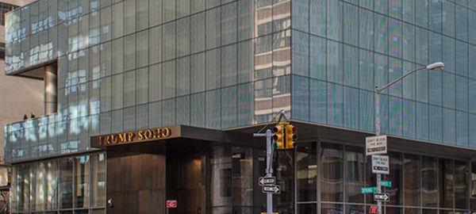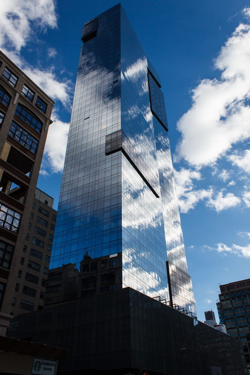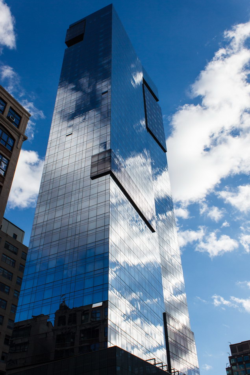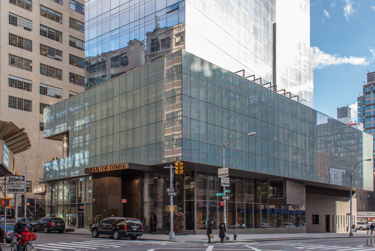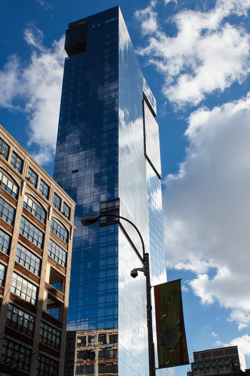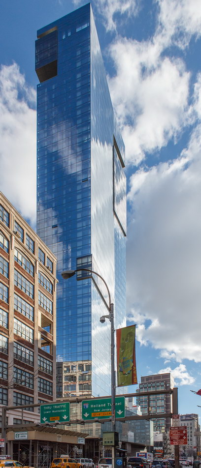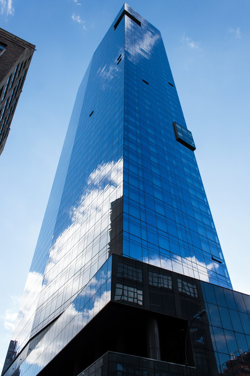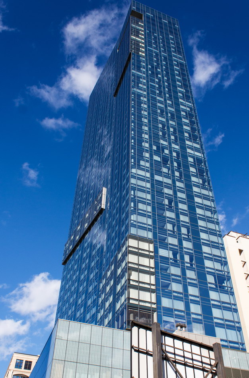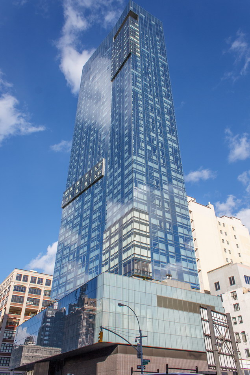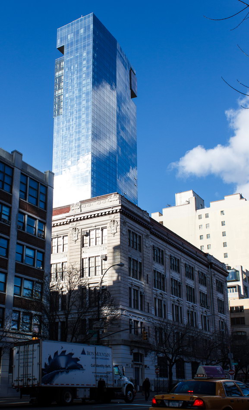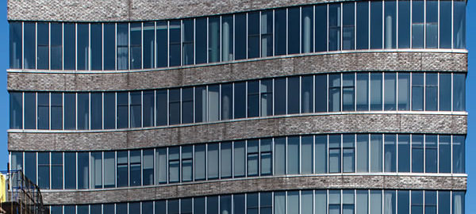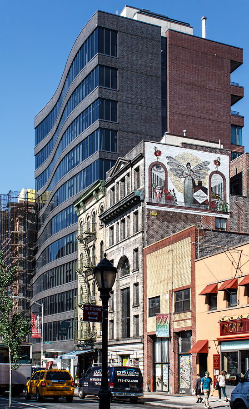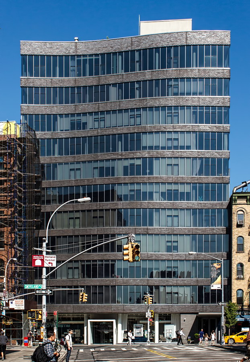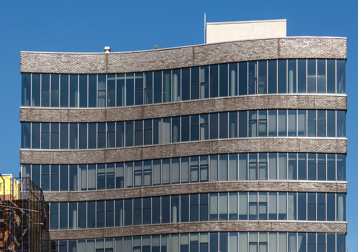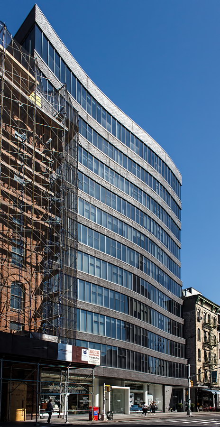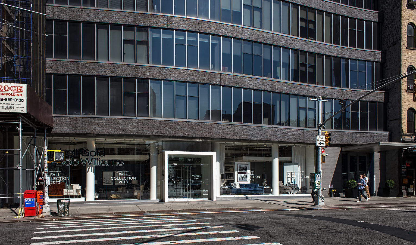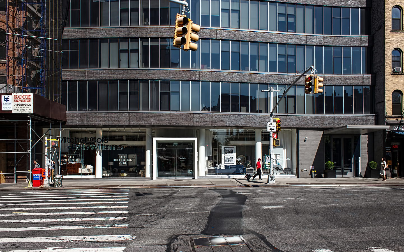SoHo is (according to New York’s Landmarks Preservation Commission designation report) the world’s largest concentration of cast iron facades. The style emphasizes floor-to-ceiling, wall-to-wall windows. My personal favorite is the Singer Building on Broadway – an L-shaped building with its second entrance on Prince Street. The row of buildings along the west side of Broadway is predominantly block-through structures with back entrances on Mercer Street.
Most visitors to SoHo (South of Houston – which New Yorkers pronounce How-ston) are more interested in shopping than in architecture: The district has become a designer outlet, missing only a free parking lot. Even Canal Street – once the preserve of scrap, tool, and junk shops – is becoming semi-respectable.
As you tour the area you may notice “A.I.R.” painted on some buildings. That stands for “Artist In Residence” to alert the Fire Department that the lofts may be occupied.
SoHo Historic District as defined by the Landmarks Commission extends from Houston Street south to Canal Street, and from West Broadway east to Crosby Street. This gallery includes some buildings (even-numbered) from the west side of West Broadway and St. Anthony of Padua Roman Catholic Church (on Sullivan Street off Houston Street).
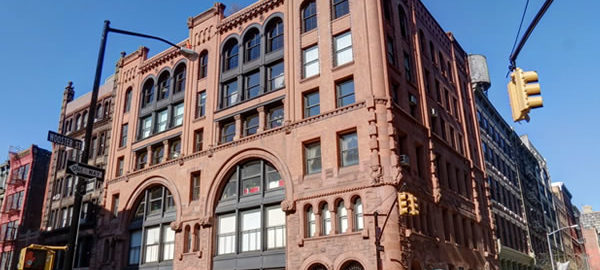
![IMG_0586_7_8Adjust [2/19/2012 2:46:50 PM] IMG_0586_7_8Adjust [2/19/2012 2:46:50 PM]](https://www.newyorkitecture.com/wp-content/gallery/soho/img_a_0586_7_8adjust.jpg)
![IMG_0592_3_4Adjust [2/19/2012 2:50:12 PM] IMG_0592_3_4Adjust [2/19/2012 2:50:12 PM]](https://www.newyorkitecture.com/wp-content/gallery/soho/img_a_0592_3_4adjust.jpg)
![IMG_0997_8_9Adjust [2/22/2012 12:43:28 PM] IMG_0997_8_9Adjust [2/22/2012 12:43:28 PM]](https://www.newyorkitecture.com/wp-content/gallery/soho/img_a_0997_8_9adjust.jpg)
![IMG_1027_8_9Adjust [2/22/2012 12:53:48 PM] IMG_1027_8_9Adjust [2/22/2012 12:53:48 PM]](https://www.newyorkitecture.com/wp-content/gallery/soho/img_a_1027_8_9adjust.jpg)
![IMG_1030_1_2Adjust [2/22/2012 12:59:53 PM] IMG_1030_1_2Adjust [2/22/2012 12:59:53 PM]](https://www.newyorkitecture.com/wp-content/gallery/soho/img_a_1030_1_2adjust.jpg)
![IMG_1051_2_3Adjust [2/22/2012 1:03:25 PM] IMG_1051_2_3Adjust [2/22/2012 1:03:25 PM]](https://www.newyorkitecture.com/wp-content/gallery/soho/img_a_1051_2_3adjust.jpg)
![IMG_1060_1_2Adjust [2/22/2012 1:05:30 PM] IMG_1060_1_2Adjust [2/22/2012 1:05:30 PM]](https://www.newyorkitecture.com/wp-content/gallery/soho/img_a_1060_1_2adjust.jpg)
![IMG_1063_4_5Adjust [2/22/2012 1:06:36 PM] IMG_1063_4_5Adjust [2/22/2012 1:06:36 PM]](https://www.newyorkitecture.com/wp-content/gallery/soho/img_a_1063_4_5adjust.jpg)
![IMG_1072_3_4Adjust [2/22/2012 1:09:09 PM] IMG_1072_3_4Adjust [2/22/2012 1:09:09 PM]](https://www.newyorkitecture.com/wp-content/gallery/soho/img_a_1072_3_4adjust.jpg)
![IMG_1078_79_80Adjust [2/22/2012 1:14:15 PM] IMG_1078_79_80Adjust [2/22/2012 1:14:15 PM]](https://www.newyorkitecture.com/wp-content/gallery/soho/img_a_1078_79_80adjust.jpg)
![IMG_1081_2_3Adjust [2/22/2012 1:16:09 PM] IMG_1081_2_3Adjust [2/22/2012 1:16:09 PM]](https://www.newyorkitecture.com/wp-content/gallery/soho/img_a_1081_2_3adjust.jpg)
![IMG_1084_5_6Adjust [2/22/2012 1:17:19 PM] IMG_1084_5_6Adjust [2/22/2012 1:17:19 PM]](https://www.newyorkitecture.com/wp-content/gallery/soho/img_a_1084_5_6adjust.jpg)
![IMG_1102_3_4Adjust [2/22/2012 1:22:40 PM] IMG_1102_3_4Adjust [2/22/2012 1:22:40 PM]](https://www.newyorkitecture.com/wp-content/gallery/soho/img_a_1102_3_4adjust.jpg)
![IMG_1114_5_6Adjust [2/22/2012 1:25:45 PM] IMG_1114_5_6Adjust [2/22/2012 1:25:45 PM]](https://www.newyorkitecture.com/wp-content/gallery/soho/img_a_1114_5_6adjust.jpg)
![IMG_1120_1_2Adjust [2/22/2012 1:27:14 PM] IMG_1120_1_2Adjust [2/22/2012 1:27:14 PM]](https://www.newyorkitecture.com/wp-content/gallery/soho/img_a_1120_1_2adjust.jpg)
![IMG_1126_7_8Adjust [2/22/2012 1:28:59 PM] IMG_1126_7_8Adjust [2/22/2012 1:28:59 PM]](https://www.newyorkitecture.com/wp-content/gallery/soho/img_a_1126_7_8adjust.jpg)
![IMG_1147_8_9Adjust [2/22/2012 1:33:28 PM] IMG_1147_8_9Adjust [2/22/2012 1:33:28 PM]](https://www.newyorkitecture.com/wp-content/gallery/soho/img_a_1147_8_9adjust.jpg)
![IMG_1162_3_4Adjust [2/22/2012 1:40:58 PM] IMG_1162_3_4Adjust [2/22/2012 1:40:58 PM]](https://www.newyorkitecture.com/wp-content/gallery/soho/img_a_1162_3_4adjust.jpg)
![IMG_1168_69_70Adjust [2/22/2012 1:43:23 PM] IMG_1168_69_70Adjust [2/22/2012 1:43:23 PM]](https://www.newyorkitecture.com/wp-content/gallery/soho/img_a_1168_69_70adjust.jpg)
![IMG_1177_8_9Adjust [2/22/2012 1:45:42 PM] IMG_1177_8_9Adjust [2/22/2012 1:45:42 PM]](https://www.newyorkitecture.com/wp-content/gallery/soho/img_a_1177_8_9adjust.jpg)
![IMG_1186_7_8Adjust [2/22/2012 1:48:09 PM] IMG_1186_7_8Adjust [2/22/2012 1:48:09 PM]](https://www.newyorkitecture.com/wp-content/gallery/soho/img_a_1186_7_8adjust.jpg)
![IMG_1192_3_4Adjust [2/22/2012 1:50:42 PM] IMG_1192_3_4Adjust [2/22/2012 1:50:42 PM]](https://www.newyorkitecture.com/wp-content/gallery/soho/img_a_1192_3_4adjust.jpg)
![IMG_1198_199_200Adjust [2/22/2012 1:52:16 PM] IMG_1198_199_200Adjust [2/22/2012 1:52:16 PM]](https://www.newyorkitecture.com/wp-content/gallery/soho/img_a_1198_199_200adjust.jpg)
![IMG_1207_8_9Adjust [2/22/2012 1:54:57 PM] IMG_1207_8_9Adjust [2/22/2012 1:54:57 PM]](https://www.newyorkitecture.com/wp-content/gallery/soho/img_a_1207_8_9adjust.jpg)
![IMG_1225_6_7Adjust [2/22/2012 1:57:53 PM] IMG_1225_6_7Adjust [2/22/2012 1:57:53 PM]](https://www.newyorkitecture.com/wp-content/gallery/soho/img_a_1225_6_7adjust.jpg)
![IMG_1228_29_30Adjust [2/22/2012 2:01:29 PM] IMG_1228_29_30Adjust [2/22/2012 2:01:29 PM]](https://www.newyorkitecture.com/wp-content/gallery/soho/img_a_1228_29_30adjust.jpg)
![IMG_1255_6_7Adjust [2/22/2012 2:08:08 PM] IMG_1255_6_7Adjust [2/22/2012 2:08:08 PM]](https://www.newyorkitecture.com/wp-content/gallery/soho/img_a_1255_6_7adjust.jpg)
![IMG_1267_8_9Adjust [2/22/2012 2:13:49 PM] IMG_1267_8_9Adjust [2/22/2012 2:13:49 PM]](https://www.newyorkitecture.com/wp-content/gallery/soho/img_a_1267_8_9adjust.jpg)
![IMG_1273_4_5Adjust [2/22/2012 2:15:00 PM] IMG_1273_4_5Adjust [2/22/2012 2:15:00 PM]](https://www.newyorkitecture.com/wp-content/gallery/soho/img_a_1273_4_5adjust.jpg)
![IMG_1282_3_4Adjust [2/22/2012 2:19:07 PM] IMG_1282_3_4Adjust [2/22/2012 2:19:07 PM]](https://www.newyorkitecture.com/wp-content/gallery/soho/img_a_1282_3_4adjust.jpg)
![IMG_1288_89_90Adjust [2/22/2012 2:21:45 PM] IMG_1288_89_90Adjust [2/22/2012 2:21:45 PM]](https://www.newyorkitecture.com/wp-content/gallery/soho/img_a_1288_89_90adjust.jpg)
![IMG_1291_2_3Adjust [2/22/2012 2:23:54 PM] IMG_1291_2_3Adjust [2/22/2012 2:23:54 PM]](https://www.newyorkitecture.com/wp-content/gallery/soho/img_a_1291_2_3adjust.jpg)
![IMG_1303_4_5Adjust [2/22/2012 2:30:35 PM] IMG_1303_4_5Adjust [2/22/2012 2:30:35 PM]](https://www.newyorkitecture.com/wp-content/gallery/soho/img_a_1303_4_5adjust.jpg)
![IMG_1306_7_8Adjust [2/22/2012 2:31:31 PM] IMG_1306_7_8Adjust [2/22/2012 2:31:31 PM]](https://www.newyorkitecture.com/wp-content/gallery/soho/img_a_1306_7_8adjust.jpg)
![IMG_1321_2_3Adjust [2/22/2012 2:40:00 PM] IMG_1321_2_3Adjust [2/22/2012 2:40:00 PM]](https://www.newyorkitecture.com/wp-content/gallery/soho/img_a_1321_2_3adjust.jpg)
![IMG_1324_5_6Adjust [2/22/2012 2:43:43 PM] IMG_1324_5_6Adjust [2/22/2012 2:43:43 PM]](https://www.newyorkitecture.com/wp-content/gallery/soho/img_a_1324_5_6adjust.jpg)
![IMG_1333_4_5Adjust [2/22/2012 2:46:33 PM] IMG_1333_4_5Adjust [2/22/2012 2:46:33 PM]](https://www.newyorkitecture.com/wp-content/gallery/soho/img_a_1333_4_5adjust.jpg)
![IMG_1339_40_41Adjust [2/22/2012 2:47:53 PM] IMG_1339_40_41Adjust [2/22/2012 2:47:53 PM]](https://www.newyorkitecture.com/wp-content/gallery/soho/img_a_1339_40_41adjust.jpg)
![IMG_1354_5_6Adjust [2/22/2012 2:50:54 PM] IMG_1354_5_6Adjust [2/22/2012 2:50:54 PM]](https://www.newyorkitecture.com/wp-content/gallery/soho/img_a_1354_5_6adjust.jpg)
![IMG_1390_1_2Adjust [2/22/2012 3:04:50 PM] IMG_1390_1_2Adjust [2/22/2012 3:04:50 PM]](https://www.newyorkitecture.com/wp-content/gallery/soho/img_a_1390_1_2adjust.jpg)
![IMG_1396_7_8Adjust [2/22/2012 3:07:52 PM] IMG_1396_7_8Adjust [2/22/2012 3:07:52 PM]](https://www.newyorkitecture.com/wp-content/gallery/soho/img_a_1396_7_8adjust.jpg)
![IMG_1402_3_4Adjust [2/22/2012 3:09:28 PM] IMG_1402_3_4Adjust [2/22/2012 3:09:28 PM]](https://www.newyorkitecture.com/wp-content/gallery/soho/img_a_1402_3_4adjust.jpg)
![IMG_1405_6_7Adjust [2/22/2012 3:10:04 PM] IMG_1405_6_7Adjust [2/22/2012 3:10:04 PM]](https://www.newyorkitecture.com/wp-content/gallery/soho/img_a_1405_6_7adjust.jpg)
![IMG_1414_5_6Adjust [2/22/2012 3:13:41 PM] IMG_1414_5_6Adjust [2/22/2012 3:13:41 PM]](https://www.newyorkitecture.com/wp-content/gallery/soho/img_a_1414_5_6adjust.jpg)
![IMG_1429_30_31Adjust [2/22/2012 3:19:30 PM] IMG_1429_30_31Adjust [2/22/2012 3:19:30 PM]](https://www.newyorkitecture.com/wp-content/gallery/soho/img_a_1429_30_31adjust.jpg)
![IMG_1438_39_40Adjust [2/22/2012 3:22:18 PM] IMG_1438_39_40Adjust [2/22/2012 3:22:18 PM]](https://www.newyorkitecture.com/wp-content/gallery/soho/img_a_1438_39_40adjust.jpg)
![IMG_1447_8_9Adjust [2/22/2012 3:26:49 PM] IMG_1447_8_9Adjust [2/22/2012 3:26:49 PM]](https://www.newyorkitecture.com/wp-content/gallery/soho/img_a_1447_8_9adjust.jpg)
![IMG_1459_60_61Adjust [2/22/2012 3:31:06 PM] IMG_1459_60_61Adjust [2/22/2012 3:31:06 PM]](https://www.newyorkitecture.com/wp-content/gallery/soho/img_a_1459_60_61adjust.jpg)
![IMG_1471_2_3Adjust [2/22/2012 3:36:28 PM] IMG_1471_2_3Adjust [2/22/2012 3:36:28 PM]](https://www.newyorkitecture.com/wp-content/gallery/soho/img_a_1471_2_3adjust.jpg)
![IMG_1477_8_9Adjust [2/22/2012 3:37:36 PM] IMG_1477_8_9Adjust [2/22/2012 3:37:36 PM]](https://www.newyorkitecture.com/wp-content/gallery/soho/img_a_1477_8_9adjust.jpg)
![IMG_1480_1_2Adjust [2/22/2012 3:41:01 PM] IMG_1480_1_2Adjust [2/22/2012 3:41:01 PM]](https://www.newyorkitecture.com/wp-content/gallery/soho/img_a_1480_1_2adjust.jpg)
![IMG_1492_3_4Adjust [2/22/2012 3:46:13 PM] IMG_1492_3_4Adjust [2/22/2012 3:46:13 PM]](https://www.newyorkitecture.com/wp-content/gallery/soho/img_a_1492_3_4adjust.jpg)
![IMG_1501_2_3Adjust [2/22/2012 3:49:13 PM] IMG_1501_2_3Adjust [2/22/2012 3:49:13 PM]](https://www.newyorkitecture.com/wp-content/gallery/soho/img_a_1501_2_3adjust.jpg)
![IMG_1507_8_9Adjust [2/22/2012 3:51:02 PM] IMG_1507_8_9Adjust [2/22/2012 3:51:02 PM]](https://www.newyorkitecture.com/wp-content/gallery/soho/img_a_1507_8_9adjust.jpg)
![IMG_1513_4_5Adjust [2/22/2012 3:52:56 PM] IMG_1513_4_5Adjust [2/22/2012 3:52:56 PM]](https://www.newyorkitecture.com/wp-content/gallery/soho/img_a_1513_4_5adjust.jpg)
![IMG_1528_29_30Adjust [2/22/2012 3:57:26 PM] IMG_1528_29_30Adjust [2/22/2012 3:57:26 PM]](https://www.newyorkitecture.com/wp-content/gallery/soho/img_a_1528_29_30adjust.jpg)
![IMG_1537_8_9Adjust [2/22/2012 3:58:39 PM] IMG_1537_8_9Adjust [2/22/2012 3:58:39 PM]](https://www.newyorkitecture.com/wp-content/gallery/soho/img_a_1537_8_9adjust.jpg)
![IMG_1546_7_8Adjust [2/22/2012 4:03:12 PM] IMG_1546_7_8Adjust [2/22/2012 4:03:12 PM]](https://www.newyorkitecture.com/wp-content/gallery/soho/img_a_1546_7_8adjust.jpg)
![IMG_1549_50_51Adjust [2/22/2012 4:04:48 PM] IMG_1549_50_51Adjust [2/22/2012 4:04:48 PM]](https://www.newyorkitecture.com/wp-content/gallery/soho/img_a_1549_50_51adjust.jpg)
![IMG_1555_6_7Adjust [2/22/2012 4:07:32 PM] IMG_1555_6_7Adjust [2/22/2012 4:07:32 PM]](https://www.newyorkitecture.com/wp-content/gallery/soho/img_a_1555_6_7adjust.jpg)
![IMG_1564_5_6Adjust [2/22/2012 4:09:59 PM] IMG_1564_5_6Adjust [2/22/2012 4:09:59 PM]](https://www.newyorkitecture.com/wp-content/gallery/soho/img_a_1564_5_6adjust.jpg)
![IMG_1567_8_9Adjust [2/27/2012 11:55:31 AM] IMG_1567_8_9Adjust [2/27/2012 11:55:31 AM]](https://www.newyorkitecture.com/wp-content/gallery/soho/img_a_1567_8_9adjust.jpg)
![IMG_1582_3_4Adjust [2/27/2012 11:57:24 AM] IMG_1582_3_4Adjust [2/27/2012 11:57:24 AM]](https://www.newyorkitecture.com/wp-content/gallery/soho/img_a_1582_3_4adjust.jpg)
![IMG_1372_3_4Adjust [2/22/2012 2:57:21 PM] IMG_1372_3_4Adjust [2/22/2012 2:57:21 PM]](https://www.newyorkitecture.com/wp-content/gallery/soho/img_b_1372_3_4adjust.jpg)
![IMG_1375_6_7Adjust [2/22/2012 2:58:02 PM] IMG_1375_6_7Adjust [2/22/2012 2:58:02 PM]](https://www.newyorkitecture.com/wp-content/gallery/soho/img_b_1375_6_7adjust.jpg)
![IMG_1378_79_80Adjust [2/22/2012 3:00:13 PM] IMG_1378_79_80Adjust [2/22/2012 3:00:13 PM]](https://www.newyorkitecture.com/wp-content/gallery/soho/img_b_1378_79_80adjust.jpg)
![IMG_1381_2_3Adjust [2/22/2012 3:02:01 PM] IMG_1381_2_3Adjust [2/22/2012 3:02:01 PM]](https://www.newyorkitecture.com/wp-content/gallery/soho/img_b_1381_2_3adjust.jpg)
![IMG_1585_6_7Adjust [2/27/2012 12:02:14 PM] IMG_1585_6_7Adjust [2/27/2012 12:02:14 PM]](https://www.newyorkitecture.com/wp-content/gallery/soho/img_b_1585_6_7adjust.jpg)
![IMG_1612_3_4Adjust [2/27/2012 12:07:47 PM] IMG_1612_3_4Adjust [2/27/2012 12:07:47 PM]](https://www.newyorkitecture.com/wp-content/gallery/soho/img_b_1612_3_4adjust.jpg)
![IMG_1615_6_7Adjust [2/27/2012 12:08:54 PM] IMG_1615_6_7Adjust [2/27/2012 12:08:54 PM]](https://www.newyorkitecture.com/wp-content/gallery/soho/img_b_1615_6_7adjust.jpg)
![IMG_1618_19_20Adjust [2/27/2012 12:09:29 PM] IMG_1618_19_20Adjust [2/27/2012 12:09:29 PM]](https://www.newyorkitecture.com/wp-content/gallery/soho/img_b_1618_19_20adjust.jpg)
![IMG_1624_5_6Adjust [2/27/2012 12:10:36 PM] IMG_1624_5_6Adjust [2/27/2012 12:10:36 PM]](https://www.newyorkitecture.com/wp-content/gallery/soho/img_b_1624_5_6adjust.jpg)
![IMG_1627_8_9Adjust [2/27/2012 12:11:16 PM] IMG_1627_8_9Adjust [2/27/2012 12:11:16 PM]](https://www.newyorkitecture.com/wp-content/gallery/soho/img_b_1627_8_9adjust.jpg)
![IMG_1630_1_2Adjust [2/27/2012 12:13:08 PM] IMG_1630_1_2Adjust [2/27/2012 12:13:08 PM]](https://www.newyorkitecture.com/wp-content/gallery/soho/img_b_1630_1_2adjust.jpg)
![IMG_1636_7_8Adjust [2/27/2012 12:14:14 PM] IMG_1636_7_8Adjust [2/27/2012 12:14:14 PM]](https://www.newyorkitecture.com/wp-content/gallery/soho/img_c_1636_7_8adjust.jpg)
![IMG_1642_3_4Adjust [2/27/2012 12:15:56 PM] IMG_1642_3_4Adjust [2/27/2012 12:15:56 PM]](https://www.newyorkitecture.com/wp-content/gallery/soho/img_c_1642_3_4adjust.jpg)
![IMG_1651_2_3Adjust [2/27/2012 12:18:16 PM] IMG_1651_2_3Adjust [2/27/2012 12:18:16 PM]](https://www.newyorkitecture.com/wp-content/gallery/soho/img_c_1651_2_3adjust.jpg)
![IMG_1669_70_71Adjust [2/27/2012 12:26:53 PM] IMG_1669_70_71Adjust [2/27/2012 12:26:53 PM]](https://www.newyorkitecture.com/wp-content/gallery/soho/img_c_1669_70_71adjust.jpg)
![IMG_1684_5_6Adjust [2/27/2012 12:31:42 PM] IMG_1684_5_6Adjust [2/27/2012 12:31:42 PM]](https://www.newyorkitecture.com/wp-content/gallery/soho/img_c_1684_5_6adjust.jpg)
![IMG_1693_4_5Adjust [2/27/2012 12:33:42 PM] IMG_1693_4_5Adjust [2/27/2012 12:33:42 PM]](https://www.newyorkitecture.com/wp-content/gallery/soho/img_c_1693_4_5adjust.jpg)
![IMG_1699_700_701Adjust [2/27/2012 12:35:32 PM] IMG_1699_700_701Adjust [2/27/2012 12:35:32 PM]](https://www.newyorkitecture.com/wp-content/gallery/soho/img_c_1699_700_701adjust.jpg)
![IMG_1720_1_2Adjust [2/27/2012 12:41:43 PM] IMG_1720_1_2Adjust [2/27/2012 12:41:43 PM]](https://www.newyorkitecture.com/wp-content/gallery/soho/img_c_1720_1_2adjust.jpg)
![IMG_1738_39_40Adjust [2/27/2012 12:46:12 PM] IMG_1738_39_40Adjust [2/27/2012 12:46:12 PM]](https://www.newyorkitecture.com/wp-content/gallery/soho/img_c_1738_39_40adjust.jpg)
![IMG_1762_3_4Adjust [2/27/2012 12:53:20 PM] IMG_1762_3_4Adjust [2/27/2012 12:53:20 PM]](https://www.newyorkitecture.com/wp-content/gallery/soho/img_c_1762_3_4adjust.jpg)
![IMG_1783_4_5Adjust [2/27/2012 12:57:42 PM] IMG_1783_4_5Adjust [2/27/2012 12:57:42 PM]](https://www.newyorkitecture.com/wp-content/gallery/soho/img_c_1783_4_5adjust.jpg)
![IMG_1801_2_3Adjust [2/27/2012 1:01:52 PM] IMG_1801_2_3Adjust [2/27/2012 1:01:52 PM]](https://www.newyorkitecture.com/wp-content/gallery/soho/img_c_1801_2_3adjust.jpg)
![IMG_1810_1_2Adjust [2/27/2012 1:05:42 PM] IMG_1810_1_2Adjust [2/27/2012 1:05:42 PM]](https://www.newyorkitecture.com/wp-content/gallery/soho/img_c_1810_1_2adjust.jpg)
![IMG_1819_20_21Adjust [2/27/2012 1:08:21 PM] IMG_1819_20_21Adjust [2/27/2012 1:08:21 PM]](https://www.newyorkitecture.com/wp-content/gallery/soho/img_c_1819_20_21adjust.jpg)
![IMG_1822_3_4Adjust [2/27/2012 1:09:52 PM] IMG_1822_3_4Adjust [2/27/2012 1:09:52 PM]](https://www.newyorkitecture.com/wp-content/gallery/soho/img_c_1822_3_4adjust.jpg)
![IMG_1834_5_6Adjust [2/27/2012 1:17:13 PM] IMG_1834_5_6Adjust [2/27/2012 1:17:13 PM]](https://www.newyorkitecture.com/wp-content/gallery/soho/img_c_1834_5_6adjust.jpg)
![IMG_1840_1_2Adjust [2/27/2012 1:18:55 PM] IMG_1840_1_2Adjust [2/27/2012 1:18:55 PM]](https://www.newyorkitecture.com/wp-content/gallery/soho/img_c_1840_1_2adjust.jpg)
![IMG_1852_3_4Adjust [2/27/2012 1:20:31 PM] IMG_1852_3_4Adjust [2/27/2012 1:20:31 PM]](https://www.newyorkitecture.com/wp-content/gallery/soho/img_c_1852_3_4adjust.jpg)
![IMG_1855_6_7Adjust [2/27/2012 1:21:34 PM] IMG_1855_6_7Adjust [2/27/2012 1:21:34 PM]](https://www.newyorkitecture.com/wp-content/gallery/soho/img_c_1855_6_7adjust.jpg)
![IMG_1864_5_6Adjust [2/27/2012 1:23:36 PM] IMG_1864_5_6Adjust [2/27/2012 1:23:36 PM]](https://www.newyorkitecture.com/wp-content/gallery/soho/img_c_1864_5_6adjust.jpg)
![IMG_1876_7_8Adjust [2/27/2012 1:26:46 PM] IMG_1876_7_8Adjust [2/27/2012 1:26:46 PM]](https://www.newyorkitecture.com/wp-content/gallery/soho/img_c_1876_7_8adjust.jpg)
![IMG_1918_19_20Adjust [2/27/2012 1:32:55 PM] IMG_1918_19_20Adjust [2/27/2012 1:32:55 PM]](https://www.newyorkitecture.com/wp-content/gallery/soho/img_c_1918_19_20adjust.jpg)
![IMG_1924_5_6Adjust [2/27/2012 1:34:03 PM] IMG_1924_5_6Adjust [2/27/2012 1:34:03 PM]](https://www.newyorkitecture.com/wp-content/gallery/soho/img_c_1924_5_6adjust.jpg)
![IMG_1954_5_6Adjust [2/27/2012 1:37:33 PM] IMG_1954_5_6Adjust [2/27/2012 1:37:33 PM]](https://www.newyorkitecture.com/wp-content/gallery/soho/img_c_1954_5_6adjust.jpg)
![IMG_d_1966_7_8Adjust [2/28/2012 11:46:02 AM] IMG_d_1966_7_8Adjust [2/28/2012 11:46:02 AM]](https://www.newyorkitecture.com/wp-content/gallery/soho/img_d_1966_7_8adjust.jpg)
![IMG_d_1978_79_80Adjust [2/28/2012 11:50:17 AM] IMG_d_1978_79_80Adjust [2/28/2012 11:50:17 AM]](https://www.newyorkitecture.com/wp-content/gallery/soho/img_d_1978_79_80adjust.jpg)
![IMG_d_2008_09_10Adjust [2/28/2012 11:54:02 AM] IMG_d_2008_09_10Adjust [2/28/2012 11:54:02 AM]](https://www.newyorkitecture.com/wp-content/gallery/soho/img_d_2008_09_10adjust.jpg)
![IMG_d_2026_7_8Adjust [2/28/2012 11:57:07 AM] IMG_d_2026_7_8Adjust [2/28/2012 11:57:07 AM]](https://www.newyorkitecture.com/wp-content/gallery/soho/img_d_2026_7_8adjust.jpg)
![IMG_d_2050_1_2Adjust [2/28/2012 12:02:09 PM] IMG_d_2050_1_2Adjust [2/28/2012 12:02:09 PM]](https://www.newyorkitecture.com/wp-content/gallery/soho/img_d_2050_1_2adjust.jpg)
![IMG_d_2074_5_6Adjust [2/28/2012 12:09:12 PM] IMG_d_2074_5_6Adjust [2/28/2012 12:09:12 PM]](https://www.newyorkitecture.com/wp-content/gallery/soho/img_d_2074_5_6adjust.jpg)
![IMG_d_2086_7_8Adjust [2/28/2012 12:11:23 PM] IMG_d_2086_7_8Adjust [2/28/2012 12:11:23 PM]](https://www.newyorkitecture.com/wp-content/gallery/soho/img_d_2086_7_8adjust.jpg)
![IMG_d_2095_6_7Adjust [2/28/2012 12:12:25 PM] IMG_d_2095_6_7Adjust [2/28/2012 12:12:25 PM]](https://www.newyorkitecture.com/wp-content/gallery/soho/img_d_2095_6_7adjust.jpg)
![IMG_d_2101_2_3Adjust [2/28/2012 12:15:17 PM] IMG_d_2101_2_3Adjust [2/28/2012 12:15:17 PM]](https://www.newyorkitecture.com/wp-content/gallery/soho/img_d_2101_2_3adjust.jpg)
![IMG_d_2104_5_6Adjust [2/28/2012 12:20:24 PM] IMG_d_2104_5_6Adjust [2/28/2012 12:20:24 PM]](https://www.newyorkitecture.com/wp-content/gallery/soho/img_d_2104_5_6adjust.jpg)
![IMG_d_2122_3_4Adjust [2/28/2012 12:31:59 PM] IMG_d_2122_3_4Adjust [2/28/2012 12:31:59 PM]](https://www.newyorkitecture.com/wp-content/gallery/soho/img_d_2122_3_4adjust.jpg)
![IMG_d_2140_1_2Adjust [2/28/2012 12:37:25 PM] IMG_d_2140_1_2Adjust [2/28/2012 12:37:25 PM]](https://www.newyorkitecture.com/wp-content/gallery/soho/img_d_2140_1_2adjust.jpg)
![IMG_d_2152_3_4Adjust [2/28/2012 12:41:45 PM] IMG_d_2152_3_4Adjust [2/28/2012 12:41:45 PM]](https://www.newyorkitecture.com/wp-content/gallery/soho/img_d_2152_3_4adjust.jpg)
![IMG_d_2173_4_5Adjust [2/28/2012 12:50:09 PM] IMG_d_2173_4_5Adjust [2/28/2012 12:50:09 PM]](https://www.newyorkitecture.com/wp-content/gallery/soho/img_d_2173_4_5adjust.jpg)
![IMG_d_2188_89_90Adjust [2/28/2012 12:53:30 PM] IMG_d_2188_89_90Adjust [2/28/2012 12:53:30 PM]](https://www.newyorkitecture.com/wp-content/gallery/soho/img_d_2188_89_90adjust.jpg)
![IMG_d_2203_4_5Adjust [2/28/2012 1:00:23 PM] IMG_d_2203_4_5Adjust [2/28/2012 1:00:23 PM]](https://www.newyorkitecture.com/wp-content/gallery/soho/img_d_2203_4_5adjust.jpg)
![IMG_d_2212_3_4Adjust [2/28/2012 1:01:47 PM] IMG_d_2212_3_4Adjust [2/28/2012 1:01:47 PM]](https://www.newyorkitecture.com/wp-content/gallery/soho/img_d_2212_3_4adjust.jpg)
![IMG_d_2215_6_7Adjust [2/28/2012 1:04:43 PM] IMG_d_2215_6_7Adjust [2/28/2012 1:04:43 PM]](https://www.newyorkitecture.com/wp-content/gallery/soho/img_d_2215_6_7adjust.jpg)
![IMG_d_2230_1_2Adjust [2/28/2012 1:10:40 PM] IMG_d_2230_1_2Adjust [2/28/2012 1:10:40 PM]](https://www.newyorkitecture.com/wp-content/gallery/soho/img_d_2230_1_2adjust.jpg)
![IMG_d_2245_6_7Adjust [2/28/2012 1:16:27 PM] IMG_d_2245_6_7Adjust [2/28/2012 1:16:27 PM]](https://www.newyorkitecture.com/wp-content/gallery/soho/img_d_2245_6_7adjust.jpg)
![IMG_d_2251_2_3Adjust [2/28/2012 1:18:15 PM] IMG_d_2251_2_3Adjust [2/28/2012 1:18:15 PM]](https://www.newyorkitecture.com/wp-content/gallery/soho/img_d_2251_2_3adjust.jpg)
![IMG_d_2260_1_2Adjust [2/28/2012 1:22:30 PM] IMG_d_2260_1_2Adjust [2/28/2012 1:22:30 PM]](https://www.newyorkitecture.com/wp-content/gallery/soho/img_d_2260_1_2adjust.jpg)
![IMG_d_2266_7_8Adjust [2/28/2012 1:25:44 PM] IMG_d_2266_7_8Adjust [2/28/2012 1:25:44 PM]](https://www.newyorkitecture.com/wp-content/gallery/soho/img_d_2266_7_8adjust.jpg)
![IMG_d_2275_6_7Adjust [2/28/2012 1:29:52 PM] IMG_d_2275_6_7Adjust [2/28/2012 1:29:52 PM]](https://www.newyorkitecture.com/wp-content/gallery/soho/img_d_2275_6_7adjust.jpg)
![IMG_d_2296_7_8Adjust [2/28/2012 1:36:53 PM] IMG_d_2296_7_8Adjust [2/28/2012 1:36:53 PM]](https://www.newyorkitecture.com/wp-content/gallery/soho/img_d_2296_7_8adjust.jpg)
![IMG_d_2305_6_7Adjust [2/28/2012 1:43:07 PM] IMG_d_2305_6_7Adjust [2/28/2012 1:43:07 PM]](https://www.newyorkitecture.com/wp-content/gallery/soho/img_d_2305_6_7adjust.jpg)
![IMG_d_2311_2_3Adjust [2/28/2012 1:43:52 PM] IMG_d_2311_2_3Adjust [2/28/2012 1:43:52 PM]](https://www.newyorkitecture.com/wp-content/gallery/soho/img_d_2311_2_3adjust.jpg)
![IMG_d_2317_8_9Adjust [2/28/2012 1:47:07 PM] IMG_d_2317_8_9Adjust [2/28/2012 1:47:07 PM]](https://www.newyorkitecture.com/wp-content/gallery/soho/img_d_2317_8_9adjust.jpg)
![IMG_d_2326_7_8Adjust [2/28/2012 1:51:25 PM] IMG_d_2326_7_8Adjust [2/28/2012 1:51:25 PM]](https://www.newyorkitecture.com/wp-content/gallery/soho/img_d_2326_7_8adjust.jpg)
![IMG_d_2332_3_4Adjust [2/28/2012 1:52:15 PM] IMG_d_2332_3_4Adjust [2/28/2012 1:52:15 PM]](https://www.newyorkitecture.com/wp-content/gallery/soho/img_d_2332_3_4adjust.jpg)
![IMG_d_2338_39_40Adjust [2/28/2012 1:54:25 PM] IMG_d_2338_39_40Adjust [2/28/2012 1:54:25 PM]](https://www.newyorkitecture.com/wp-content/gallery/soho/img_d_2338_39_40adjust.jpg)
![IMG_d_2341_2_3Adjust [2/28/2012 1:55:50 PM] IMG_d_2341_2_3Adjust [2/28/2012 1:55:50 PM]](https://www.newyorkitecture.com/wp-content/gallery/soho/img_d_2341_2_3adjust.jpg)
![IMG_d_2377_8_9Adjust [2/28/2012 2:04:50 PM] IMG_d_2377_8_9Adjust [2/28/2012 2:04:50 PM]](https://www.newyorkitecture.com/wp-content/gallery/soho/img_d_2377_8_9adjust.jpg)
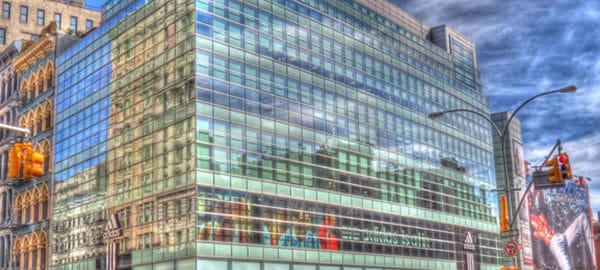
![IMG_5599_600_601 [1/1/2012 2:47:59 PM] IMG_5599_600_601 [1/1/2012 2:47:59 PM]](https://www.newyorkitecture.com/wp-content/gallery/posterized-photos/img_5599_600_601.jpg)
![IMG_4765_6_7 [3/12/2012 9:09:07 AM] IMG_4765_6_7 [3/12/2012 9:09:07 AM]](https://www.newyorkitecture.com/wp-content/gallery/posterized-photos/img_4765_6_7.jpg)
![IMG_4792_3_4 [3/12/2012 9:18:50 AM] IMG_4792_3_4 [3/12/2012 9:18:50 AM]](https://www.newyorkitecture.com/wp-content/gallery/posterized-photos/img_4792_3_4.jpg)
![IMG_4795_6_7 [3/12/2012 9:20:07 AM] IMG_4795_6_7 [3/12/2012 9:20:07 AM]](https://www.newyorkitecture.com/wp-content/gallery/posterized-photos/img_4795_6_7.jpg)
![IMG_4948_49_50 [3/12/2012 10:18:21 AM] IMG_4948_49_50 [3/12/2012 10:18:21 AM]](https://www.newyorkitecture.com/wp-content/gallery/posterized-photos/img_4948_49_50.jpg)
![IMG_4993_4_5 [3/12/2012 10:47:48 AM] IMG_4993_4_5 [3/12/2012 10:47:48 AM]](https://www.newyorkitecture.com/wp-content/gallery/posterized-photos/img_4993_4_5.jpg)
![IMG_5050_1_2 [3/12/2012 11:01:18 AM] IMG_5050_1_2 [3/12/2012 11:01:18 AM]](https://www.newyorkitecture.com/wp-content/gallery/posterized-photos/img_5050_1_2.jpg)
![IMG_5080_1_2 [3/12/2012 11:09:44 AM] IMG_5080_1_2 [3/12/2012 11:09:44 AM]](https://www.newyorkitecture.com/wp-content/gallery/posterized-photos/img_5080_1_2.jpg)
![IMG_5086_7_8 [3/12/2012 11:11:37 AM] IMG_5086_7_8 [3/12/2012 11:11:37 AM]](https://www.newyorkitecture.com/wp-content/gallery/posterized-photos/img_5086_7_8.jpg)
![IMG_5128_29_30 [3/12/2012 11:24:31 AM] IMG_5128_29_30 [3/12/2012 11:24:31 AM]](https://www.newyorkitecture.com/wp-content/gallery/posterized-photos/img_5128_29_30.jpg)
![IMG_5161_2_3 [1/1/2012 12:17:33 PM] IMG_5161_2_3 [1/1/2012 12:17:33 PM]](https://www.newyorkitecture.com/wp-content/gallery/posterized-photos/img_5161_2_3.jpg)
![IMG_5191_2_3 [1/1/2012 12:24:26 PM] IMG_5191_2_3 [1/1/2012 12:24:26 PM]](https://www.newyorkitecture.com/wp-content/gallery/posterized-photos/img_5191_2_3.jpg)
![IMG_5359_60_61 [1/1/2012 1:26:06 PM] IMG_5359_60_61 [1/1/2012 1:26:06 PM]](https://www.newyorkitecture.com/wp-content/gallery/posterized-photos/img_5359_60_61.jpg)
![IMG_5479_80_81 [1/1/2012 2:05:27 PM] IMG_5479_80_81 [1/1/2012 2:05:27 PM]](https://www.newyorkitecture.com/wp-content/gallery/posterized-photos/img_5479_80_81.jpg)
![IMG_4636_7_8 [3/12/2012 8:15:05 AM] IMG_4636_7_8 [3/12/2012 8:15:05 AM]](https://www.newyorkitecture.com/wp-content/gallery/posterized-photos/img_4636_7_8.jpg)
![IMG_5874_5_6_tonemapped [1/6/2012 12:56:32 PM] IMG_5874_5_6_tonemapped [1/6/2012 12:56:32 PM]](https://www.newyorkitecture.com/wp-content/gallery/posterized-photos/img_5874_5_6_tonemapped.jpg)
![IMG_6430_1_2 [2/1/2012 3:21:49 PM] IMG_6430_1_2 [2/1/2012 3:21:49 PM]](https://www.newyorkitecture.com/wp-content/gallery/posterized-photos/img_6430_1_2.jpg)
![IMG_6451_2_3 [2/1/2012 3:29:15 PM] IMG_6451_2_3 [2/1/2012 3:29:15 PM]](https://www.newyorkitecture.com/wp-content/gallery/posterized-photos/img_6451_2_3.jpg)
![IMG_6463_4_5 [2/1/2012 3:35:19 PM] IMG_6463_4_5 [2/1/2012 3:35:19 PM]](https://www.newyorkitecture.com/wp-content/gallery/posterized-photos/img_6463_4_5.jpg)
![IMG_6505_6_7 [2/1/2012 4:08:20 PM] IMG_6505_6_7 [2/1/2012 4:08:20 PM]](https://www.newyorkitecture.com/wp-content/gallery/posterized-photos/img_6505_6_7.jpg)
![IMG_6580_1_2 [2/1/2012 4:49:04 PM] IMG_6580_1_2 [2/1/2012 4:49:04 PM]](https://www.newyorkitecture.com/wp-content/gallery/posterized-photos/img_6580_1_2.jpg)
![IMG_09613_4_5Enhancer [2/18/2012 12:26:08 PM] IMG_09613_4_5Enhancer [2/18/2012 12:26:08 PM]](https://www.newyorkitecture.com/wp-content/gallery/posterized-photos/img_09613_4_5enhancer.jpg)
![IMG_09622_3_4Enhanced [2/18/2012 12:30:35 PM] IMG_09622_3_4Enhanced [2/18/2012 12:30:35 PM]](https://www.newyorkitecture.com/wp-content/gallery/posterized-photos/img_09622_3_4enhanced.jpg)
![IMG_09685_6_7 [2/18/2012 12:49:07 PM] IMG_09685_6_7 [2/18/2012 12:49:07 PM]](https://www.newyorkitecture.com/wp-content/gallery/posterized-photos/img_09685_6_7.jpg)
![IMG_09826_7_8 [2/18/2012 1:34:17 PM] IMG_09826_7_8 [2/18/2012 1:34:17 PM]](https://www.newyorkitecture.com/wp-content/gallery/posterized-photos/img_09826_7_8.jpg)
![IMG_09841_2_3Enhancer [2/18/2012 1:38:26 PM] IMG_09841_2_3Enhancer [2/18/2012 1:38:26 PM]](https://www.newyorkitecture.com/wp-content/gallery/posterized-photos/img_09841_2_3enhancer.jpg)
![IMG_09880_1_2Enhancer [2/18/2012 1:47:19 PM] IMG_09880_1_2Enhancer [2/18/2012 1:47:19 PM]](https://www.newyorkitecture.com/wp-content/gallery/posterized-photos/img_09880_1_2enhancer.jpg)
![IMG_10067_8_9Enhancer [2/18/2012 2:37:34 PM] IMG_10067_8_9Enhancer [2/18/2012 2:37:34 PM]](https://www.newyorkitecture.com/wp-content/gallery/posterized-photos/img_10067_8_9enhancer.jpg)
![IMG_3298_299_300 [3/9/2012 10:48:05 AM] IMG_3298_299_300 [3/9/2012 10:48:05 AM]](https://www.newyorkitecture.com/wp-content/gallery/posterized-photos/img_3298_299_300.jpg)
![9a_IMG_0136_7_8_tonemapped [2/19/2012 11:46:22 AM] 9a_IMG_0136_7_8_tonemapped [2/19/2012 11:46:22 AM]](https://www.newyorkitecture.com/wp-content/gallery/posterized-photos/9a_img_0136_7_8_tonemapped.jpg)
![IMG_2431_2_3 [3/6/2012 12:34:47 PM] IMG_2431_2_3 [3/6/2012 12:34:47 PM]](https://www.newyorkitecture.com/wp-content/gallery/posterized-photos/img_2431_2_3.jpg)
![IMG_2449_50_51 [3/6/2012 12:38:17 PM] IMG_2449_50_51 [3/6/2012 12:38:17 PM]](https://www.newyorkitecture.com/wp-content/gallery/posterized-photos/img_2449_50_51.jpg)
![IMG_2470_1_2 [3/6/2012 12:47:42 PM] IMG_2470_1_2 [3/6/2012 12:47:42 PM]](https://www.newyorkitecture.com/wp-content/gallery/posterized-photos/img_2470_1_2.jpg)
![IMG_2497_8_9 [3/6/2012 1:00:15 PM] IMG_2497_8_9 [3/6/2012 1:00:15 PM]](https://www.newyorkitecture.com/wp-content/gallery/posterized-photos/img_2497_8_9.jpg)
![IMG_2665_6_7 [3/6/2012 2:03:41 PM] IMG_2665_6_7 [3/6/2012 2:03:41 PM]](https://www.newyorkitecture.com/wp-content/gallery/posterized-photos/img_2665_6_7.jpg)
![IMG_2752_3_4 [3/6/2012 2:45:38 PM] IMG_2752_3_4 [3/6/2012 2:45:38 PM]](https://www.newyorkitecture.com/wp-content/gallery/posterized-photos/img_2752_3_4.jpg)
![IMG_2779_80_81 [3/7/2012 9:28:51 AM] IMG_2779_80_81 [3/7/2012 9:28:51 AM]](https://www.newyorkitecture.com/wp-content/gallery/posterized-photos/img_2779_80_81.jpg)
![IMG_2794_5_6 [3/7/2012 9:31:51 AM] IMG_2794_5_6 [3/7/2012 9:31:51 AM]](https://www.newyorkitecture.com/wp-content/gallery/posterized-photos/img_2794_5_6.jpg)
![IMG_2917_8_9 [3/7/2012 10:08:40 AM] IMG_2917_8_9 [3/7/2012 10:08:40 AM]](https://www.newyorkitecture.com/wp-content/gallery/posterized-photos/img_2917_8_9.jpg)
![IMG_2935_6_7 [3/7/2012 10:13:02 AM] IMG_2935_6_7 [3/7/2012 10:13:02 AM]](https://www.newyorkitecture.com/wp-content/gallery/posterized-photos/img_2935_6_7.jpg)
![IMG_3019_20_21 [3/7/2012 10:45:26 AM] IMG_3019_20_21 [3/7/2012 10:45:26 AM]](https://www.newyorkitecture.com/wp-content/gallery/posterized-photos/img_3019_20_21.jpg)
![IMG_3286_7_8 [3/9/2012 10:44:45 AM] IMG_3286_7_8 [3/9/2012 10:44:45 AM]](https://www.newyorkitecture.com/wp-content/gallery/posterized-photos/img_3286_7_8.jpg)
![5_IMG_0121_2_3_tonemapped [2/19/2012 11:43:09 AM] 5_IMG_0121_2_3_tonemapped [2/19/2012 11:43:09 AM]](https://www.newyorkitecture.com/wp-content/gallery/posterized-photos/5_img_0121_2_3_tonemapped.jpg)
![IMG_3403_4_5 [3/9/2012 11:24:07 AM] IMG_3403_4_5 [3/9/2012 11:24:07 AM]](https://www.newyorkitecture.com/wp-content/gallery/posterized-photos/img_3403_4_5.jpg)
![IMG_3946_7_8 [3/11/2012 12:04:26 PM] IMG_3946_7_8 [3/11/2012 12:04:26 PM]](https://www.newyorkitecture.com/wp-content/gallery/posterized-photos/img_3946_7_8.jpg)
![IMG_4036_7_8 [3/11/2012 12:38:37 PM] IMG_4036_7_8 [3/11/2012 12:38:37 PM]](https://www.newyorkitecture.com/wp-content/gallery/posterized-photos/img_4036_7_8.jpg)
![IMG_4054_5_6 [3/11/2012 12:42:24 PM] IMG_4054_5_6 [3/11/2012 12:42:24 PM]](https://www.newyorkitecture.com/wp-content/gallery/posterized-photos/img_4054_5_6.jpg)
![IMG_4069_70_71 [3/11/2012 12:47:39 PM] IMG_4069_70_71 [3/11/2012 12:47:39 PM]](https://www.newyorkitecture.com/wp-content/gallery/posterized-photos/img_4069_70_71.jpg)
![IMG_4108_09_10 [3/11/2012 1:01:29 PM] IMG_4108_09_10 [3/11/2012 1:01:29 PM]](https://www.newyorkitecture.com/wp-content/gallery/posterized-photos/img_4108_09_10.jpg)
![IMG_4183_4_5 [3/11/2012 1:21:32 PM] IMG_4183_4_5 [3/11/2012 1:21:32 PM]](https://www.newyorkitecture.com/wp-content/gallery/posterized-photos/img_4183_4_5.jpg)
![IMG_4285_6_7 [3/11/2012 1:57:12 PM] IMG_4285_6_7 [3/11/2012 1:57:12 PM]](https://www.newyorkitecture.com/wp-content/gallery/posterized-photos/img_4285_6_7.jpg)
![IMG_4300_1_2 [3/11/2012 2:01:23 PM] IMG_4300_1_2 [3/11/2012 2:01:23 PM]](https://www.newyorkitecture.com/wp-content/gallery/posterized-photos/img_4300_1_2.jpg)
![IMG_4303_4_5 [3/11/2012 2:02:40 PM] IMG_4303_4_5 [3/11/2012 2:02:40 PM]](https://www.newyorkitecture.com/wp-content/gallery/posterized-photos/img_4303_4_5.jpg)
![IMG_4438_39_40 [3/11/2012 2:46:01 PM] IMG_4438_39_40 [3/11/2012 2:46:01 PM]](https://www.newyorkitecture.com/wp-content/gallery/posterized-photos/img_4438_39_40.jpg)
![IMG_4513_4_5 [3/11/2012 3:08:17 PM] IMG_4513_4_5 [3/11/2012 3:08:17 PM]](https://www.newyorkitecture.com/wp-content/gallery/posterized-photos/img_4513_4_5.jpg)
![IMG_4627_8_9 [3/12/2012 8:13:52 AM] IMG_4627_8_9 [3/12/2012 8:13:52 AM]](https://www.newyorkitecture.com/wp-content/gallery/posterized-photos/img_4627_8_9.jpg)
