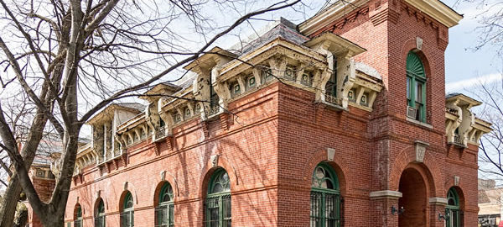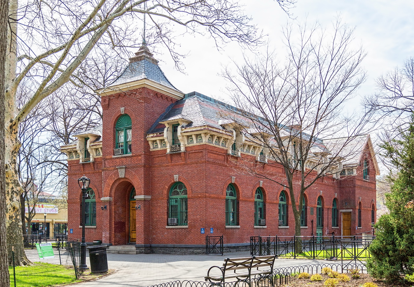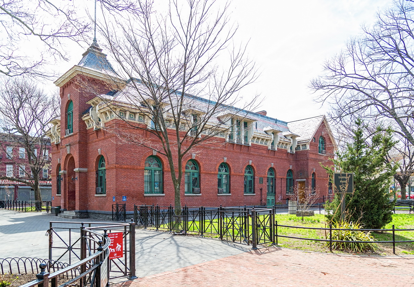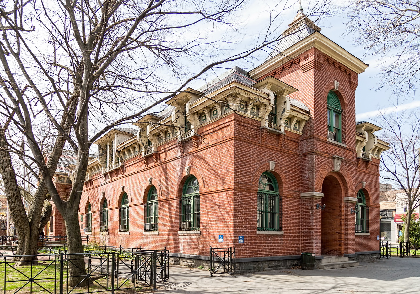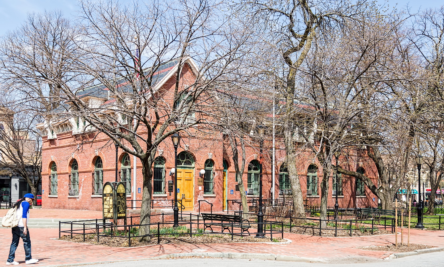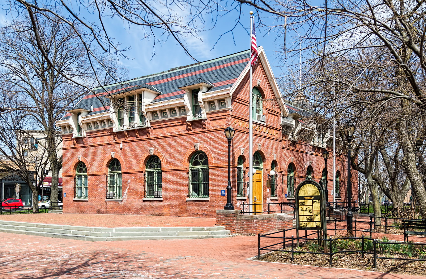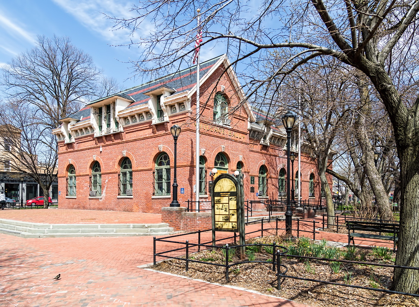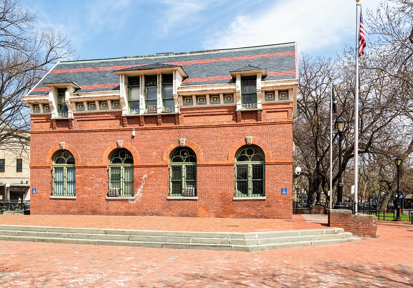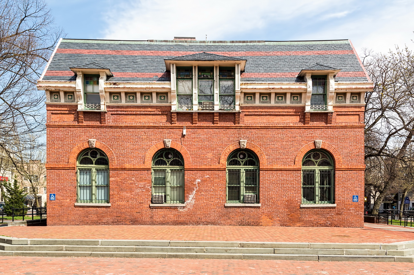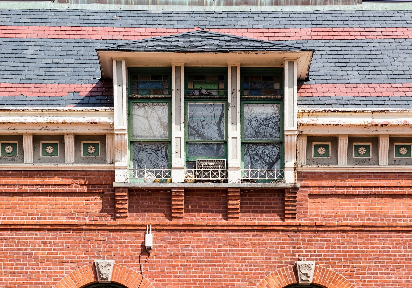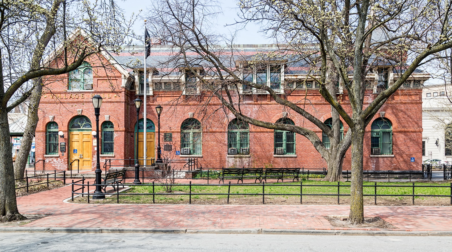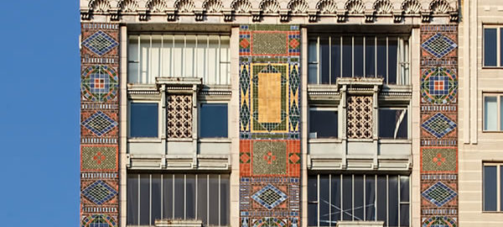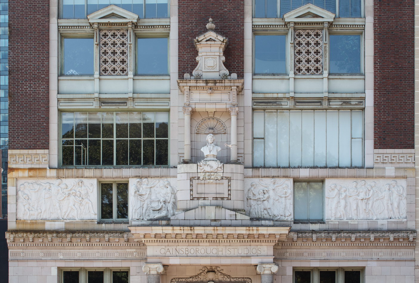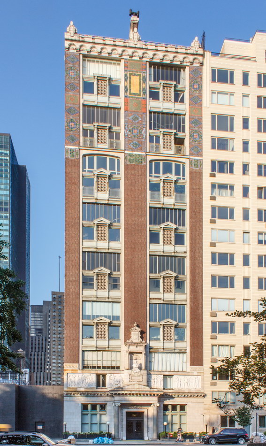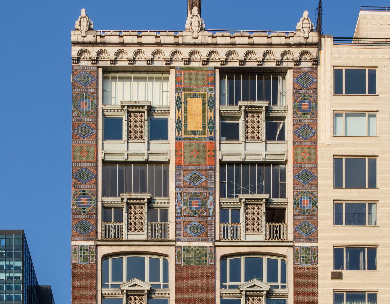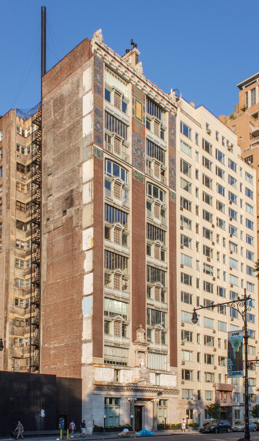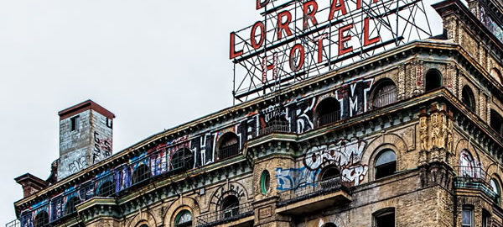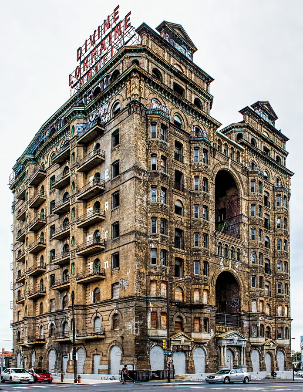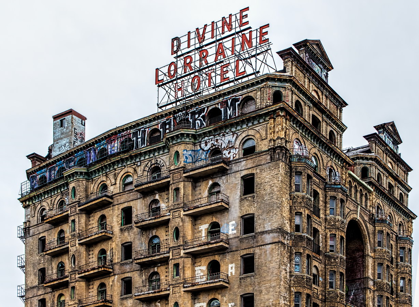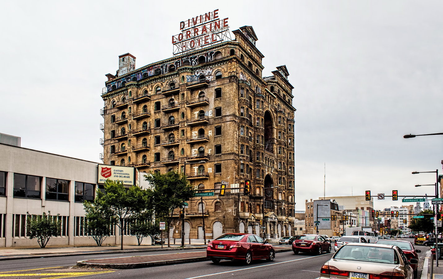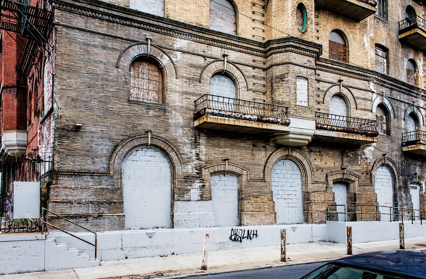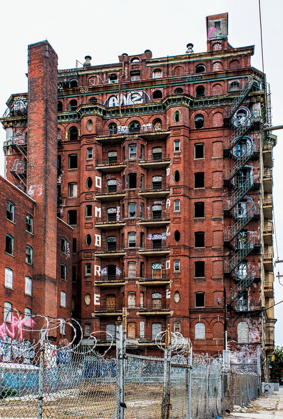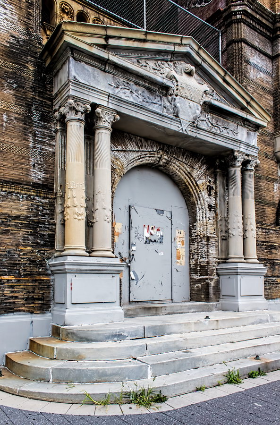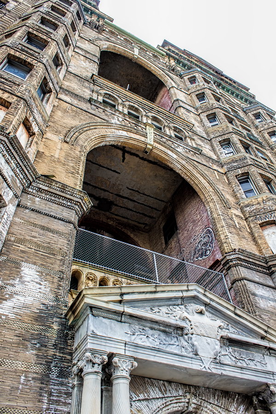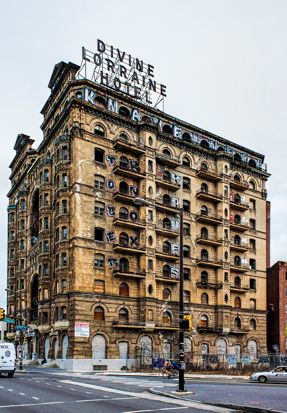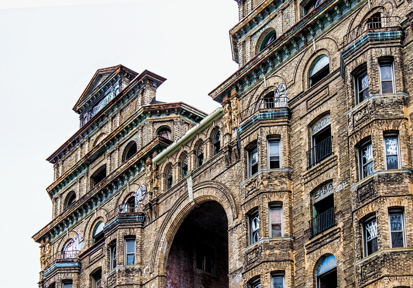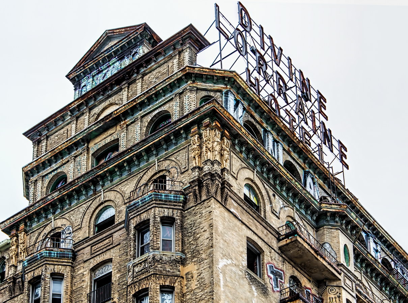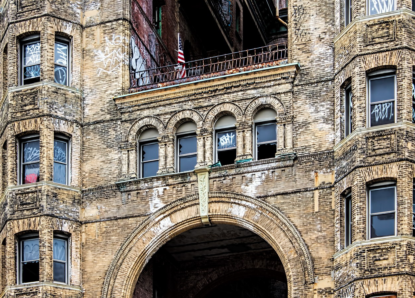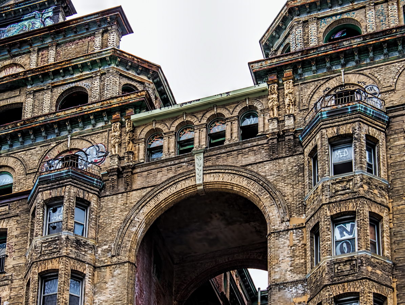Edgewater Village Hall is, in the words of the NYC Landmarks Preservation Commission, “a superb example of Victorian architecture.” When built, the structure housed courts and other civic functions of the Village of Edgewater – long before Staten Island became part of New York City.
The windows and doors are exceptional. The paired ground-floor windows and doors have semicircular transoms under keystone arches. The second-story dormers are cut into the cornice line, and project out from the facade. Stained-glass transoms top the double-hung sashes.
Tappen Park, the building’s setting, was originally Washington Square. It was renamed in honor of World War I veteran James Tappen in 1934.
Edgewater Village Hall Vital Statistics
- Location: 111 Canal Street at Tappen Park, Stapleton, S.I.
- Year completed: 1889
- Architect: Paul Kuhne
- Floors: 2
- Style: Romanesque Revival / Victorian
- New York City Landmark: 1968
- National Register of Historic Places: 1980
Edgewater Village Hall Recommended Reading
- Wikipedia entry
- NYC Landmarks Preservation Commission designation report
- NYC Department of Citywide Administrative Services listing
