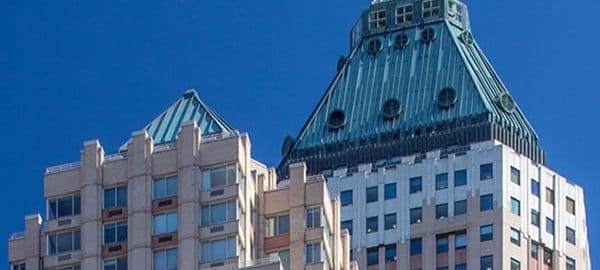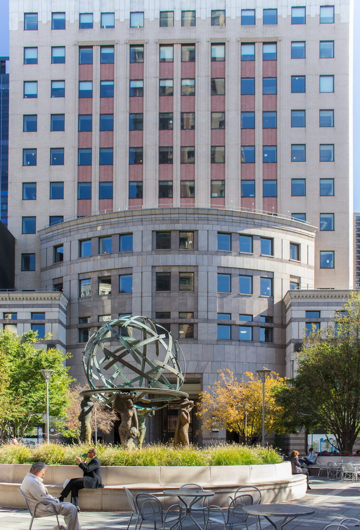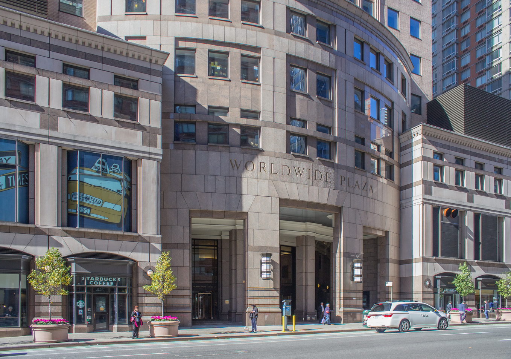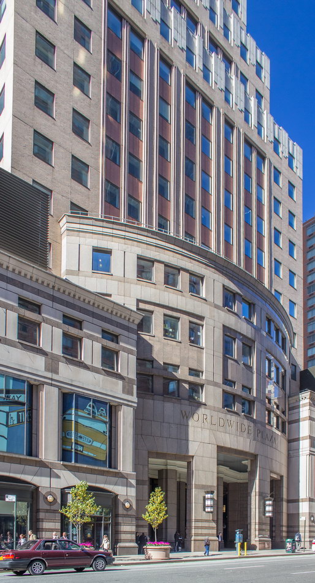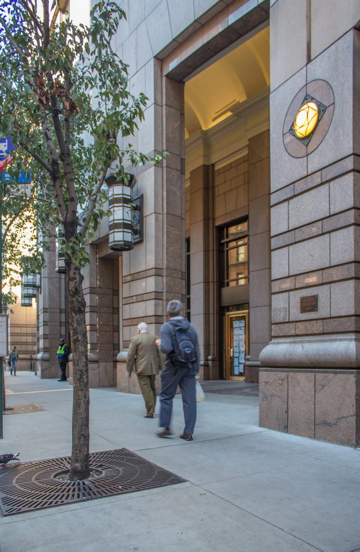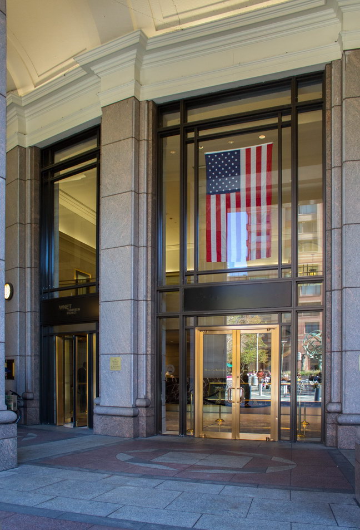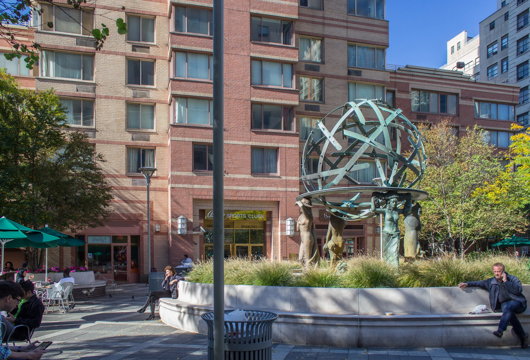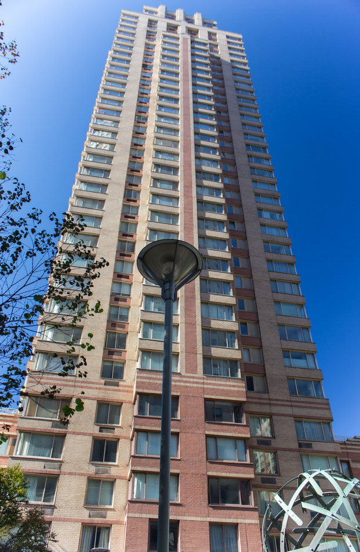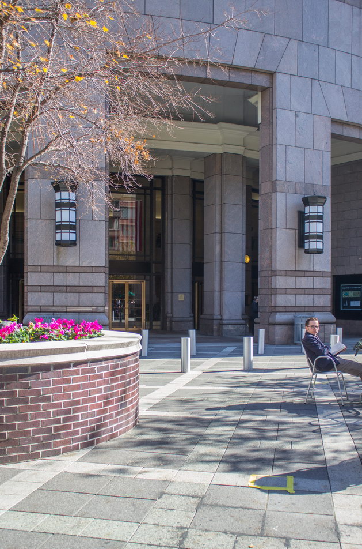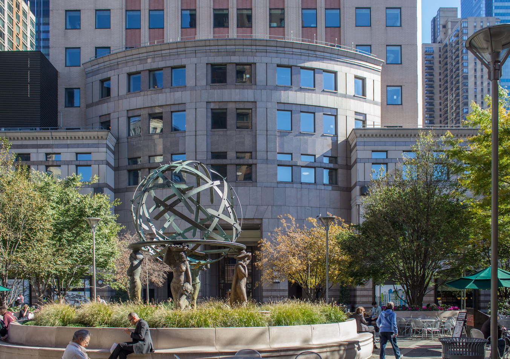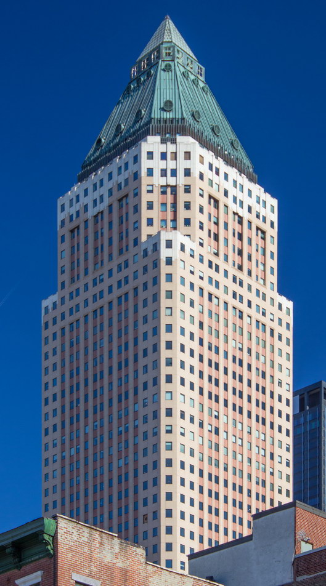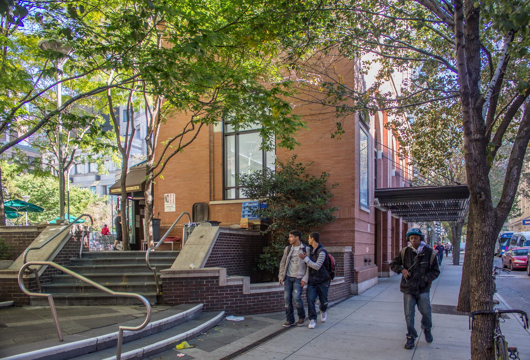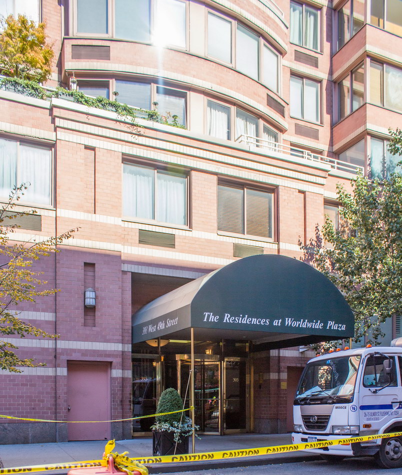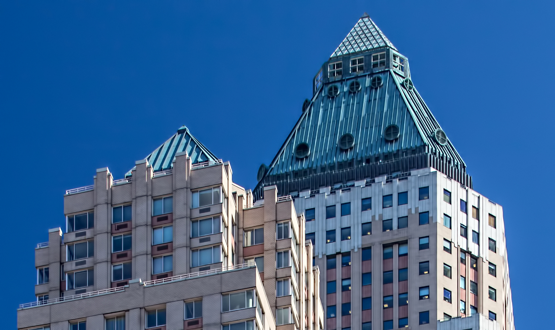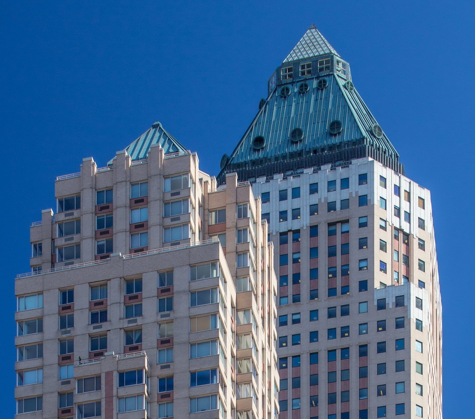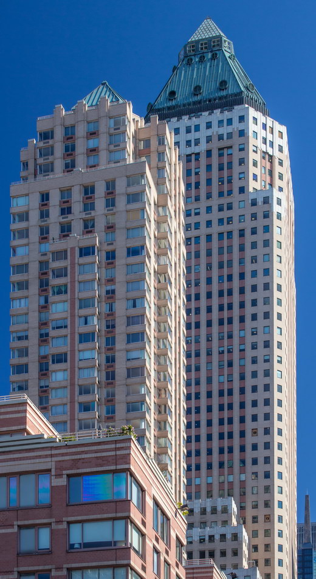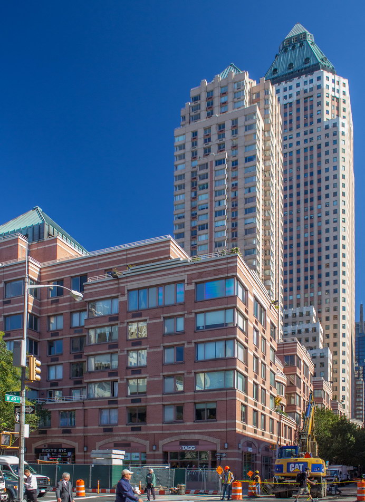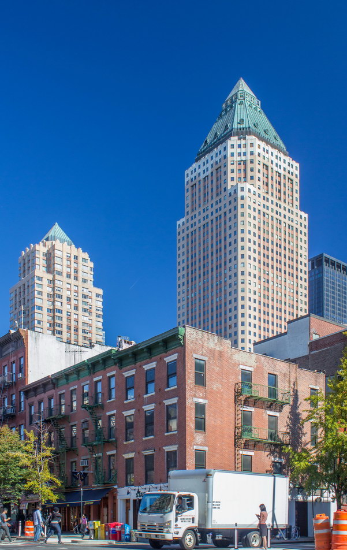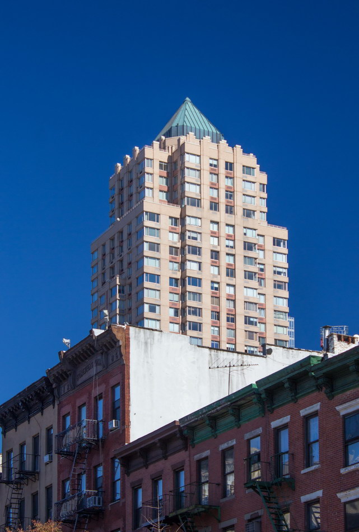100 United Nations Plaza, a 52-story wedge-topped condo monolith, dominated Turtle Bay until the Trump World Tower was built next door in 2001. (Appropriately, Trump World Tower looks as though it came right out of the movie “2001, A Space Odyssey.”)
Completed in 1989, the building is layered brick and glass containing 267 condominium apartments. The north and south facades of this giant arrow are different: The uptown side sports three columns of balconies; the downtown side has five columns of triangular balconies. Entry to the building is through a landscaped plaza on East 48th Street (327 E 48th Street, to be exact), deeply offset from First Avenue.
Apartments range up to six BR/six bath, and have nine-foot ceilings and floor-to-ceiling windows; all are fitted with luxury appliances. The building amenities include garage and a fitness center with pool.
100 United Nations Plaza Vital Statistics
- Location: 327 E 48th Street between First and Second Avenues
- Year completed: 1989
- Architect: Der Scutt Architects and Schuman, Lichtenstein, Claman & Efron
- Floors: 52
- Style: Postmodern
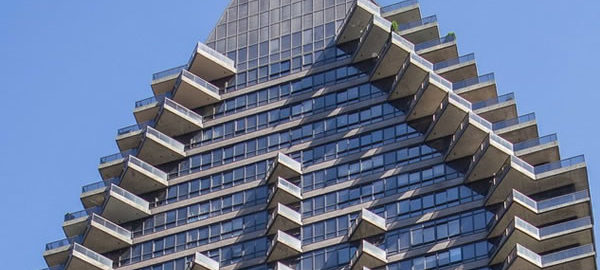
![[100 United Nations Plaza] IMG_1345 [9/10/2012 9:21:26 AM] [100 United Nations Plaza] IMG_1345 [9/10/2012 9:21:26 AM]](https://www.newyorkitecture.com/wp-content/gallery/100-united-nations-plaza/IMG_1345_resize.jpg)
![[100 United Nations Plaza] IMG_1346 [9/10/2012 9:24:23 AM] [100 United Nations Plaza] IMG_1346 [9/10/2012 9:24:23 AM]](https://www.newyorkitecture.com/wp-content/gallery/100-united-nations-plaza/IMG_1346_resize.jpg)
![[100 United Nations Plaza] IMG_1375 [9/10/2012 9:45:06 AM] [100 United Nations Plaza] IMG_1375 [9/10/2012 9:45:06 AM]](https://www.newyorkitecture.com/wp-content/gallery/100-united-nations-plaza/IMG_1375_resize.jpg)
![[100 United Nations Plaza] IMG_1403 [9/10/2012 10:04:23 AM] [100 United Nations Plaza] IMG_1403 [9/10/2012 10:04:23 AM]](https://www.newyorkitecture.com/wp-content/gallery/100-united-nations-plaza/IMG_1403_resize.jpg)
![[100 United Nations Plaza] IMG_1461 [9/10/2012 10:37:13 AM] [100 United Nations Plaza] IMG_1461 [9/10/2012 10:37:13 AM]](https://www.newyorkitecture.com/wp-content/gallery/100-united-nations-plaza/IMG_1461_resize.jpg)
![[100 United Nations Plaza] IMG_1462 [9/10/2012 10:37:40 AM] [100 United Nations Plaza] IMG_1462 [9/10/2012 10:37:40 AM]](https://www.newyorkitecture.com/wp-content/gallery/100-united-nations-plaza/IMG_1462_resize.jpg)
![[100 United Nations Plaza] IMG_1500 [9/10/2012 10:55:51 AM] [100 United Nations Plaza] IMG_1500 [9/10/2012 10:55:51 AM]](https://www.newyorkitecture.com/wp-content/gallery/100-united-nations-plaza/IMG_1500_resize.jpg)
![[100 United Nations Plaza] IMG_1501 [9/10/2012 10:56:15 AM] [100 United Nations Plaza] IMG_1501 [9/10/2012 10:56:15 AM]](https://www.newyorkitecture.com/wp-content/gallery/100-united-nations-plaza/IMG_1501_resize.jpg)
![[100 United Nations Plaza] IMG_1520 [9/10/2012 11:05:12 AM] [100 United Nations Plaza] IMG_1520 [9/10/2012 11:05:12 AM]](https://www.newyorkitecture.com/wp-content/gallery/100-united-nations-plaza/IMG_1520_resize.jpg)
![[100 United Nations Plaza] IMG_1523 [9/10/2012 11:06:14 AM] [100 United Nations Plaza] IMG_1523 [9/10/2012 11:06:14 AM]](https://www.newyorkitecture.com/wp-content/gallery/100-united-nations-plaza/IMG_1523_resize.jpg)
