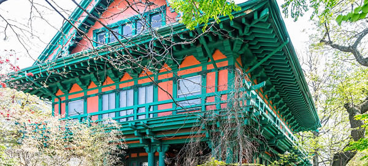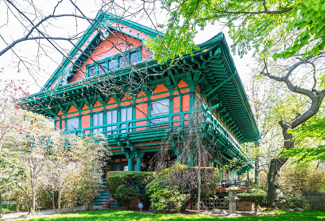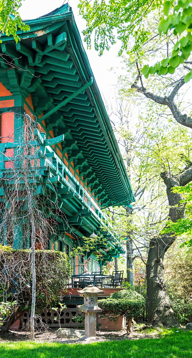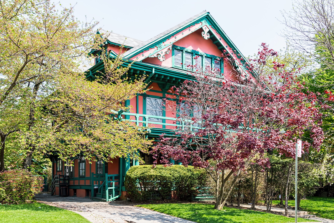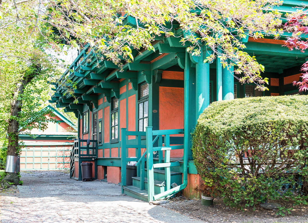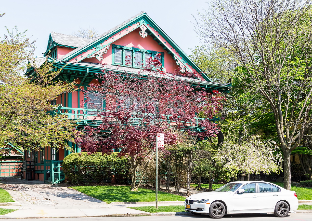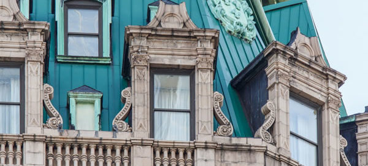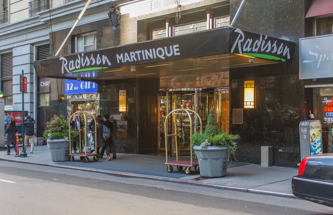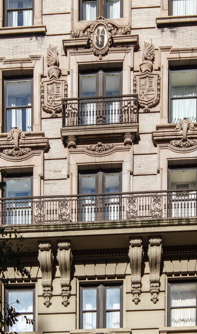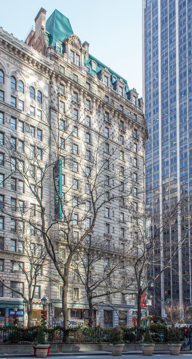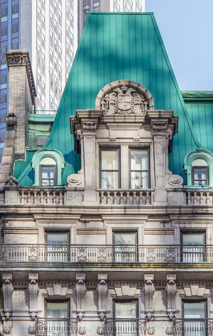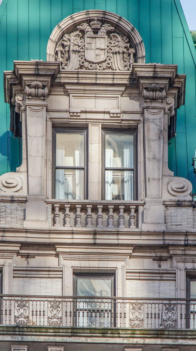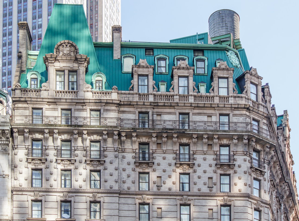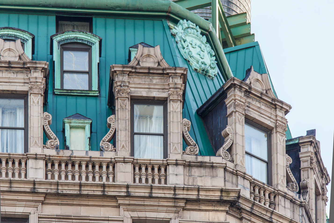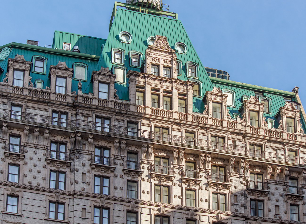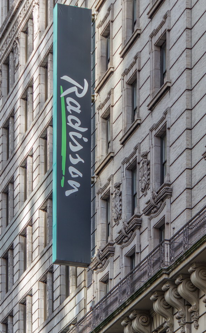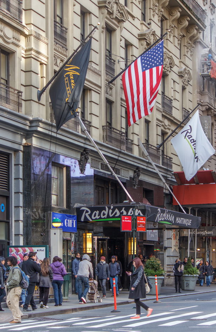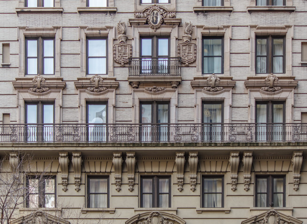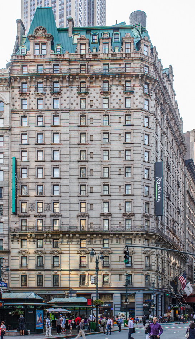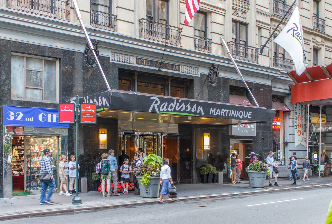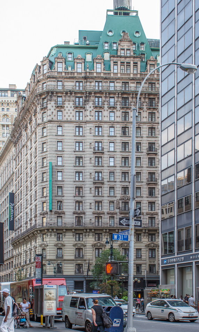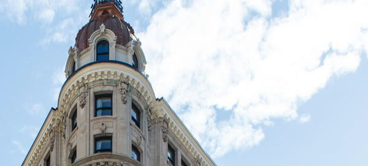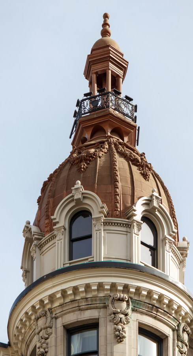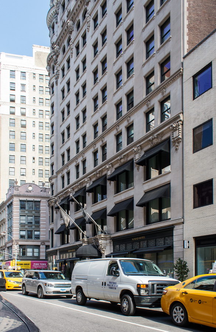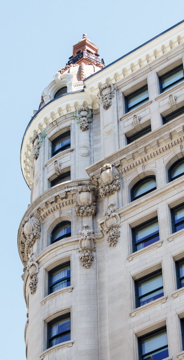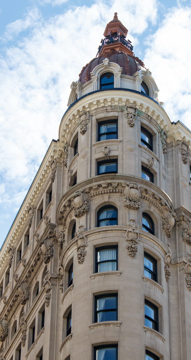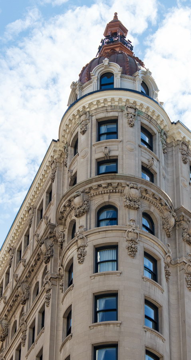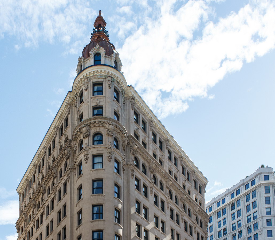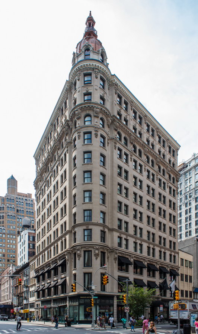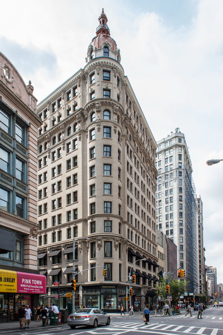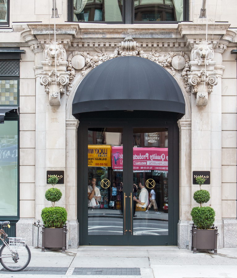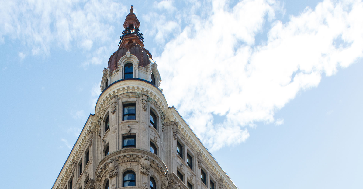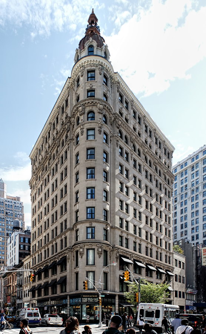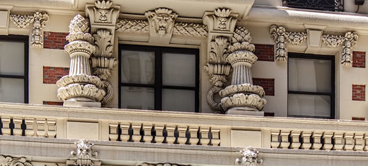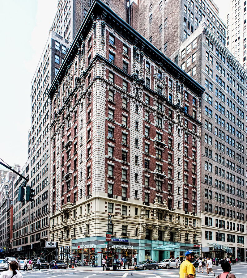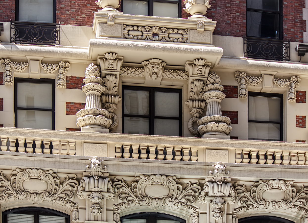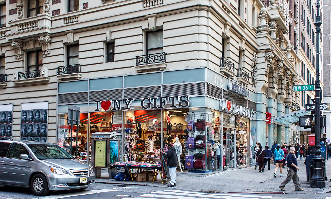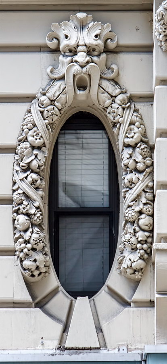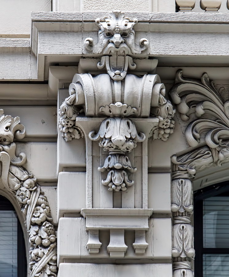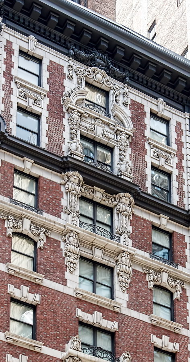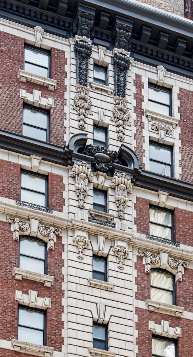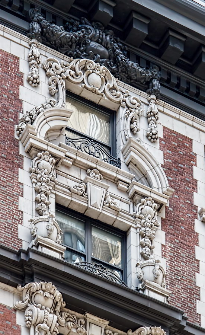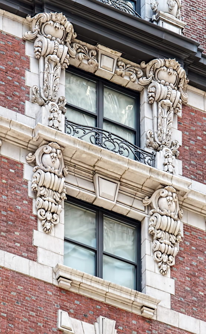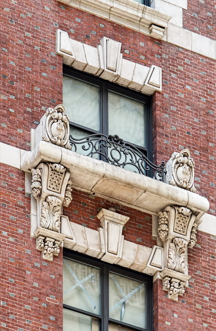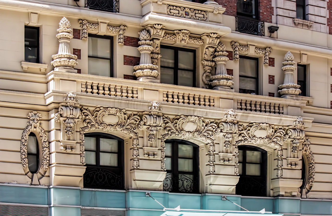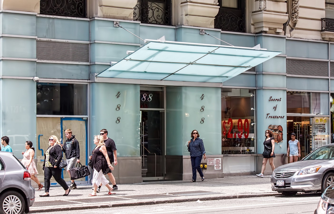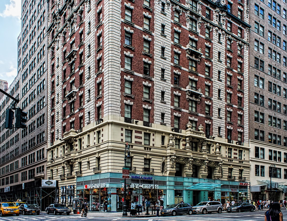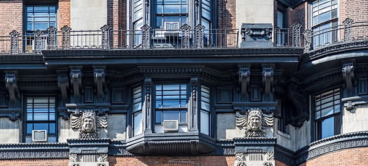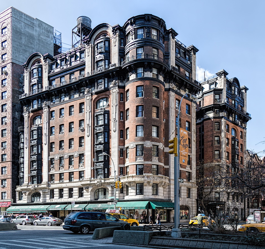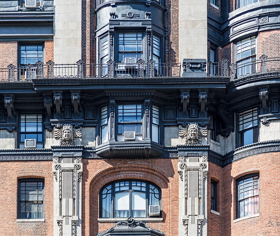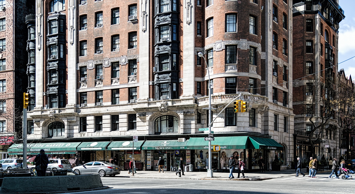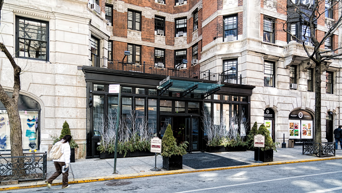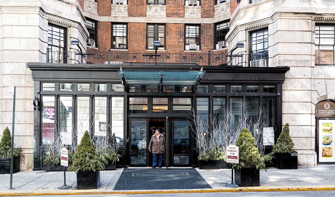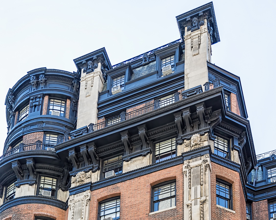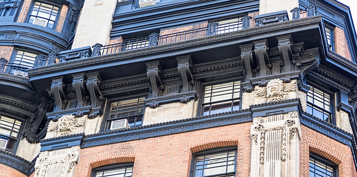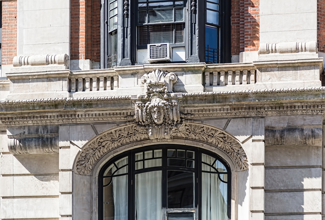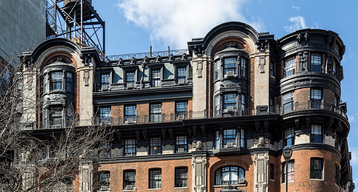131 Buckingham Road is widely cited as New York City’s most unusual residence – a century-old Japanese-style wood-frame home, in the heart of Victorian Flatbush.
In the words of the NYC Landmarks Preservation Commission, “The most exotic and certainly the best-known house in Prospect Park South is this Japanese style wood and stucco structure designed in 1902 by Petit & Green for Dean Alvord. The dwelling is further evidence of Petit’s ability to design in many architectural styles, but in order to give the building a genuine oriental quality, he was assisted by three Japanese artisans: Saburo Arai, who worked as a contractor; Shunso Ishikawa, who was responsible for the original color scheme and decorations, and Chogoro Sugai, who designed the original garden.”
According to the Commission, “The cost of building this house was estimated in 1902 as being $12,000, and in 1903 the price for the purchase of the building was quoted as $26,500, very high for a building in Prospect Park South. By advertising this exotic structure, Alvord hoped to attract potential buyers who were curious about this dwelling, but would buy the less expensive structures in the area. Alvord noted in a boldly printed box at the bottom of the advertisement that ‘many other houses equally artistic and distinctive, at varying prices, are ready for inspection.’ “
The Flatbush Development Corporation house tours frequently feature this home – see the FDC website or call 718-859-3800 for information.
This gem is just one of the jewels of the Prospect Park South Historic District and adjacent Beverley Square West development.
131 Buckingham Road Vital Statistics
- Location: 131 Buckingham Road between Church Avenue and Albemarle Road
- Year completed: 1902
- Architect: Petit & Green
- Floors: 3
- Style: Japanese
- New York City Landmark: 1979
131 Buckingham Road Recommended Reading
- NYC Landmarks Preservation Commission designation report (Prospect Park South HD, pp. 62-64)
- The New York Times Streetscapes/131 Buckingham Road, Prospect Park South | Delicately Oriental, but ‘Practical’ (March 23, 1997)
- Brownstoner: Building of the Day: 131 Buckingham Road
- Curbed NY: East Meets West in Century-Old House South of Prospect Park
