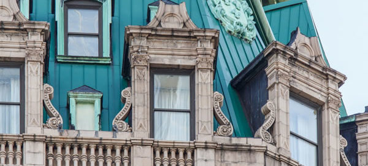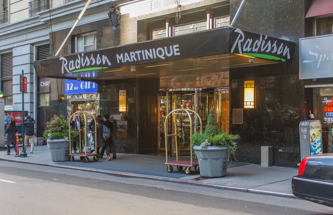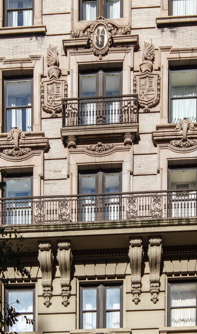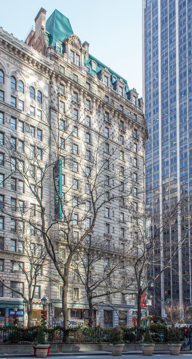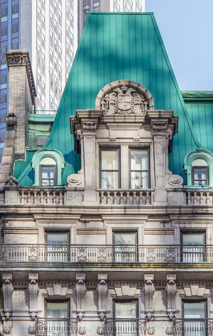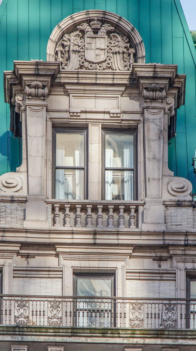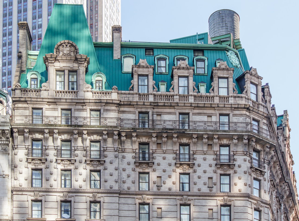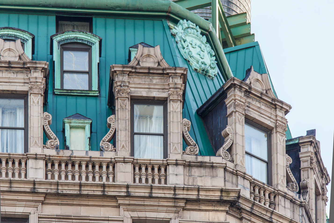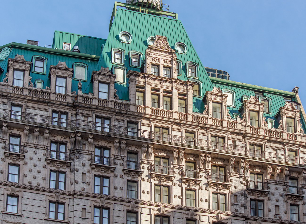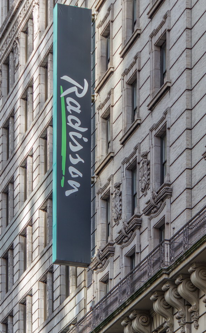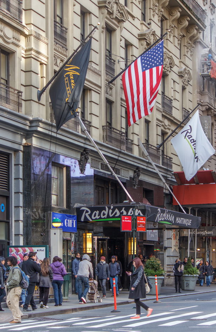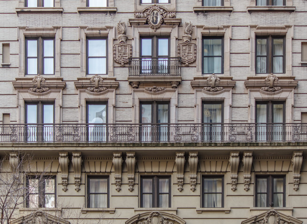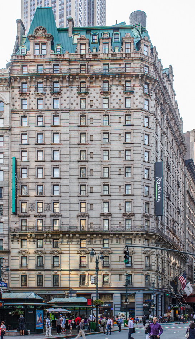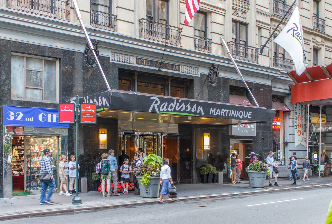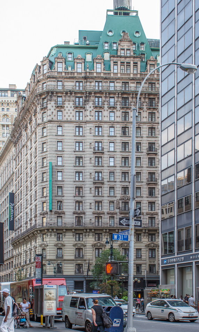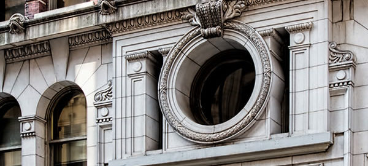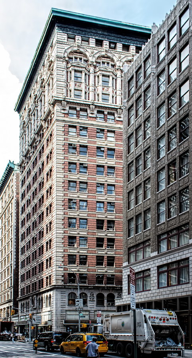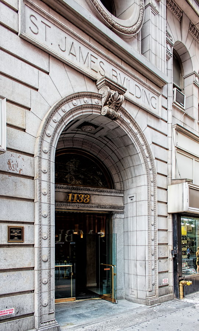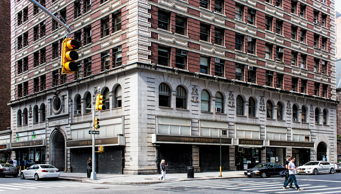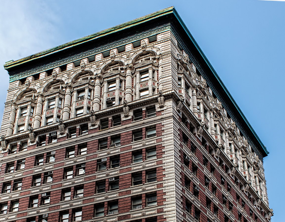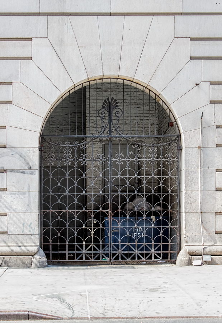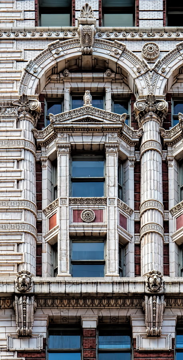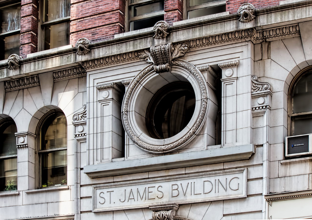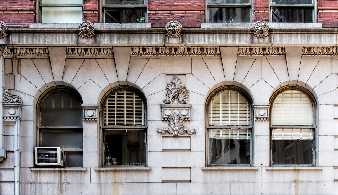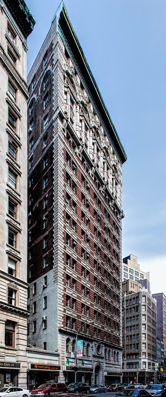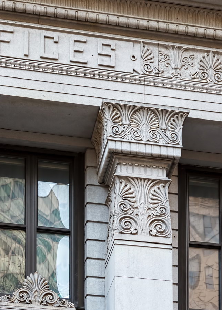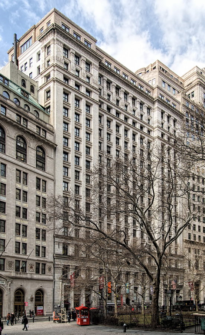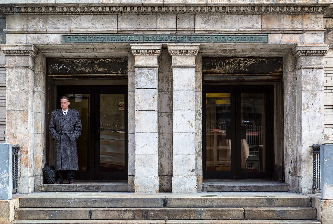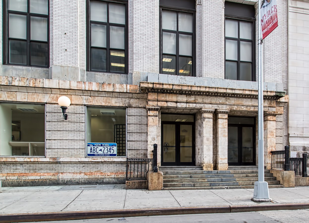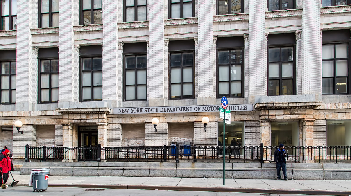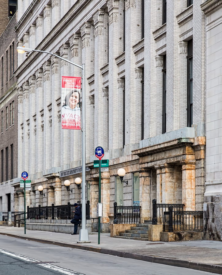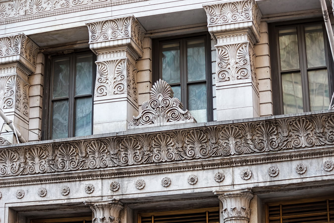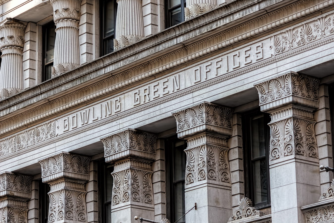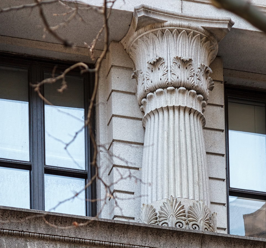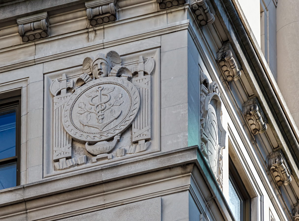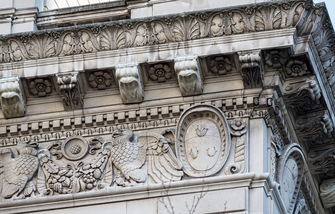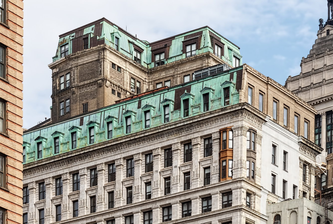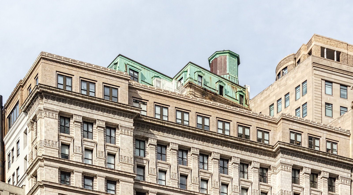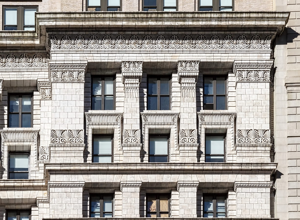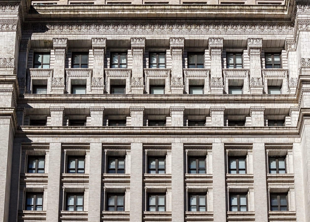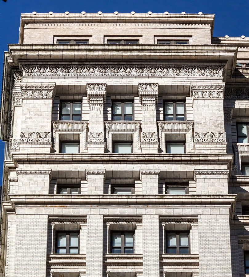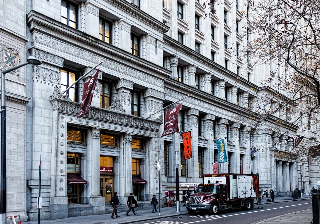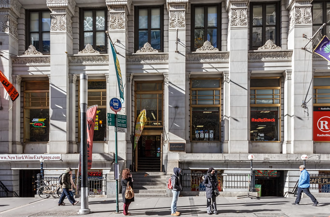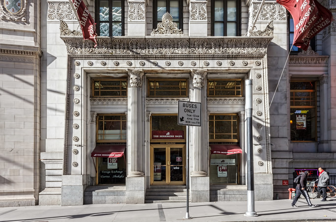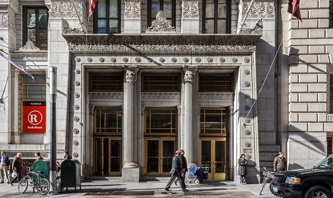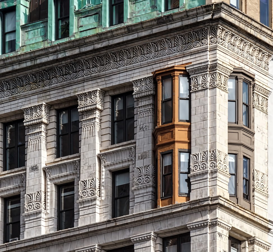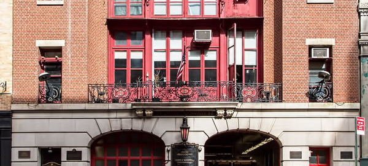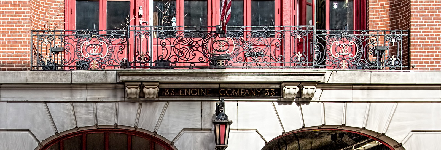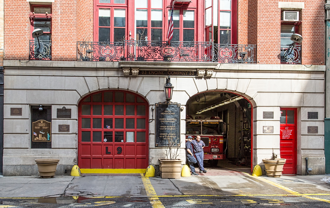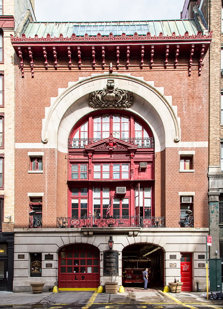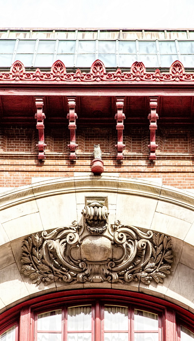Hotel Martinique is full of surprises. For starters, don’t let the French Renaissance style fool you: The name has nothing to do with the sunny French Caribbean island – it’s named for developer William R. H. Martin. And the showy Broadway and W 32nd Street facades are actually add-ons to the hotel – it started as a more modest property on W 33rd Street.
But if the style reminds you of the Plaza, that shouldn’t surprise: the two hotels have the same architect, Henry Janeway Hardenbergh.
Like the Plaza, Hotel Martinique has open space – Greeley Square – in front of it, to show off grand-scaled elements: A four-story mansard roof, tiers of balconies and gigantic ornaments.
Grandiose was appropriate for the time. Just down the block (where the Empire State Building now stands) were the original Waldorf and Astoria hotels (also designed by Hardenbergh).
Unfortunately, as the theater district moved north over the years, so did Martinique’s luxury clientele. By the late 1900s the property became run down; in the ’70s and ’80s it was a notorious homeless shelter and welfare hotel. At the time of its designation as a NYC landmark, the Hotel Martinique was being renovated as a Holiday Inn. Currently it is a Radisson property, popular with airline crews and tour groups. In keeping with W 32nd Street’s current identity – “Korea Way” – the property has a 24-hour Korean restaurant, Kum Gang San.
Hotel Martinique Vital Statistics
- Location: 1260 Broadway at West 32nd Street
- Year completed: 1898, 1903, 1911 (3 phases)
- Architect: Henry Janeway Hardenbergh
- Floors: 16
- Style: French Renaissance
- New York City Landmark: 1998
Hotel Martinique Suggested Reading
- Wikipedia entry (Henry Janeway Hardenbergh)
- NYC Landmarks Preservation Commission designation report
- Starts And Fits blog
- Hotel Interactive listing
- Radisson website
- New York Times archive
