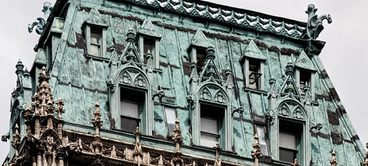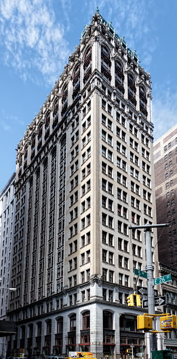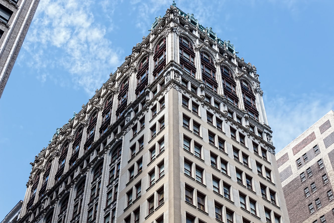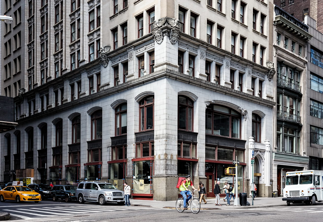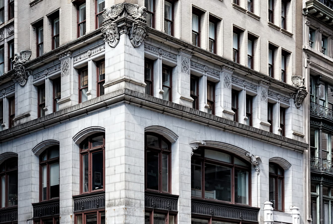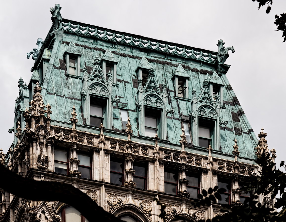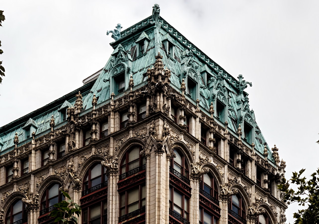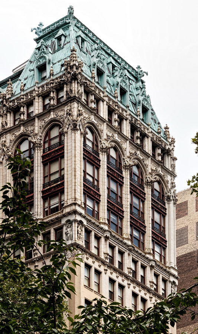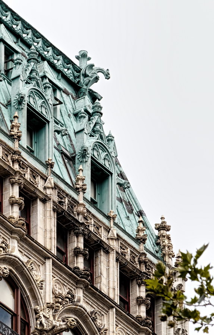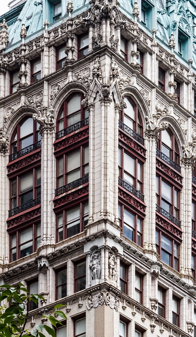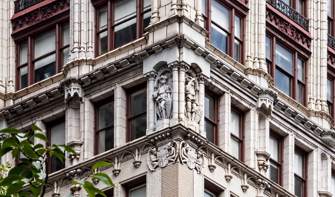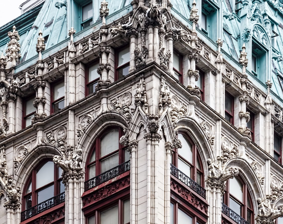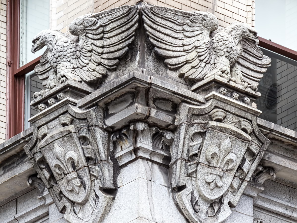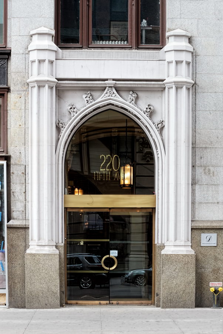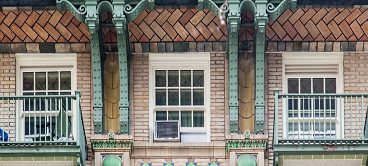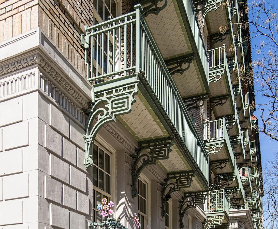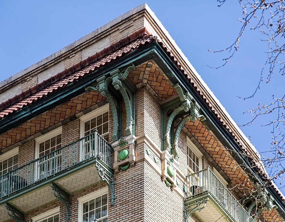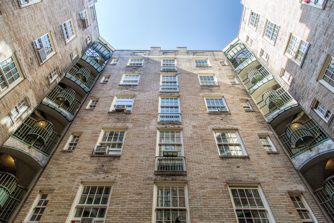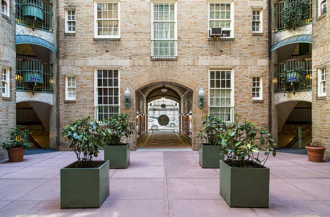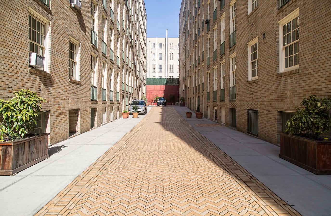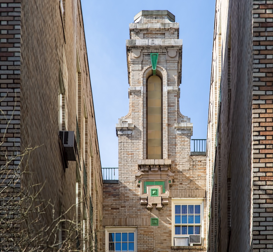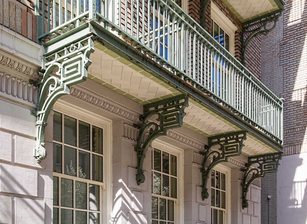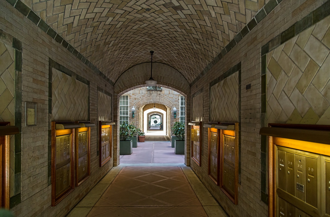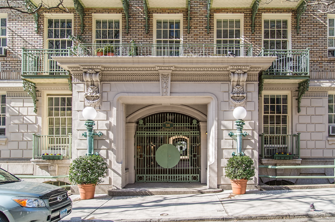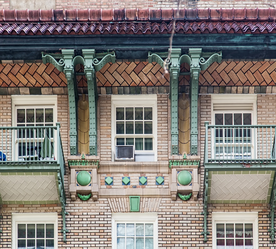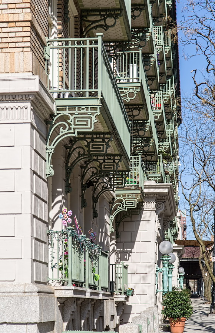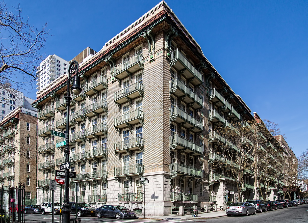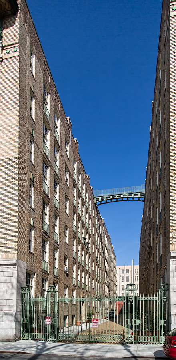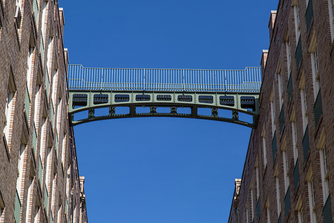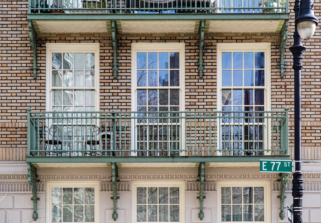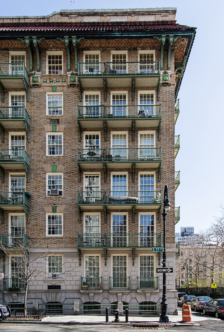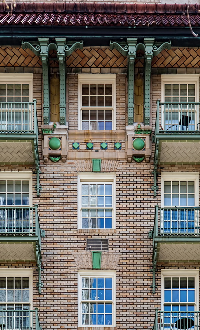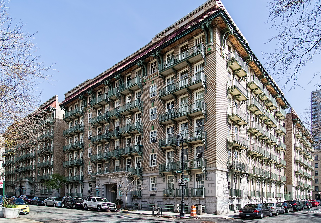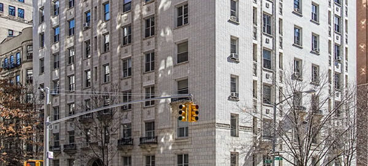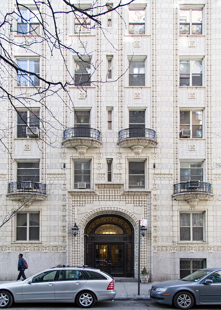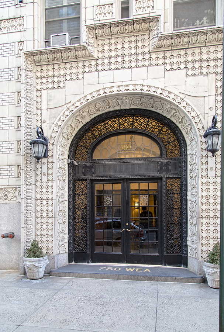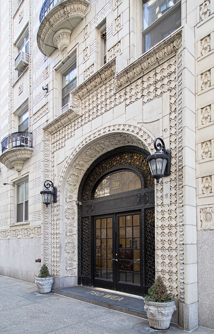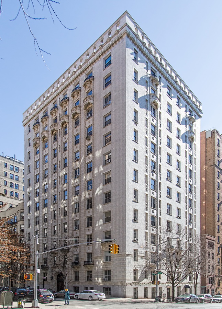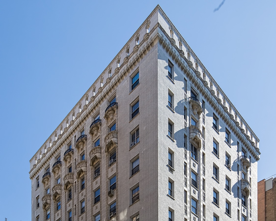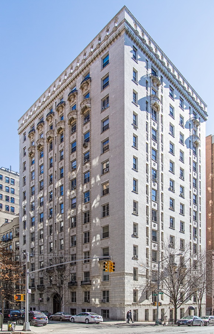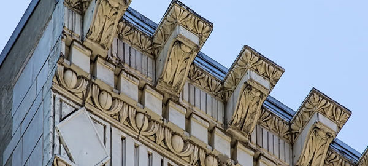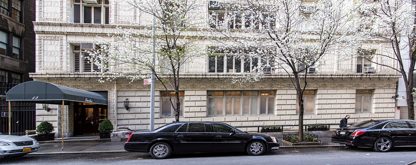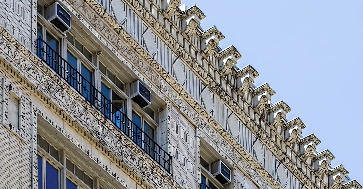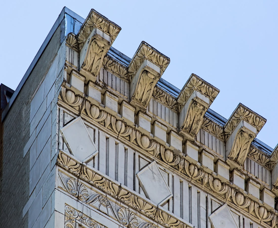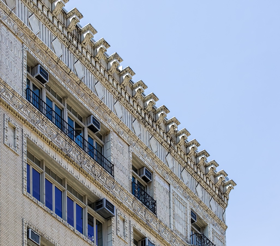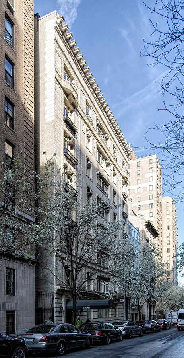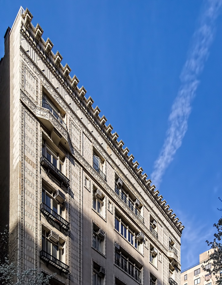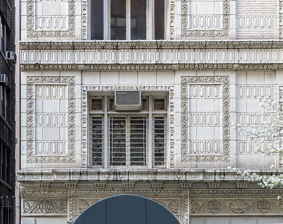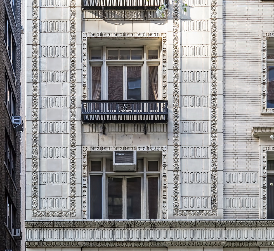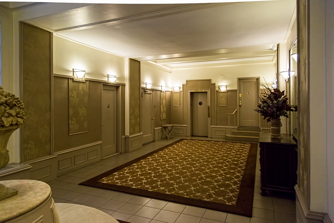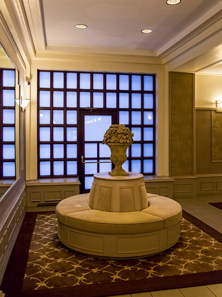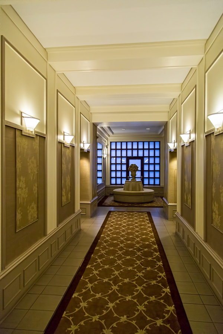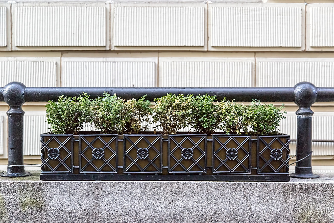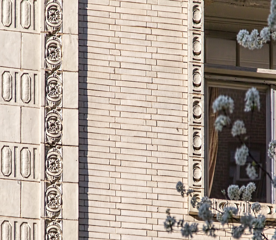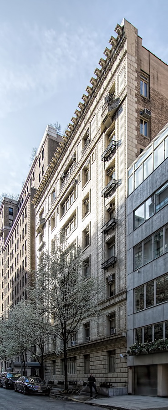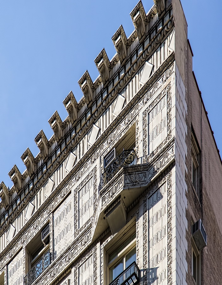Audubon Ballroom, built as a theater, played many roles during its century-long career. The colorful Broadway facade is all that is left of the original Audubon Theatre and Ballroom, aka Beverly Hills Theater, aka San Juan Theater.
Originally, the building contained a 2,500-seat theater and, on the second floor, a 200-guest ballroom. It was commissioned by William Fox (20th Century Fox) – which explains the terra cotta fox heads.
Audubon Ballroom was used for vaudeville and for motion pictures; later, union and political groups held meetings there. A congregation of German Jews held its services in the basement – and eventually bought the building in 1950. Malcolm X used the venue for meetings of his Organization of Afro-American Unity starting in 1964. It was here, on February 21, 1965, that Malcolm X was assassinated. In the 1960s and ’70s, the then-named San Juan Theater showcased Latino films.
New York City had taken possession of the building in 1967, for non-payment of taxes. After the San Juan Theater closed in 1980 the building began to deteriorate. In 1989 Columbia University made a deal with the city to demolish the building and build a medical research facility. Community activists, preservationists and even Columbia University students fought the plan, eventually winning a compromise that preserved a portion of the Broadway facade and the second-floor ballroom. Meanwhile, the Mary Woodard Lasker Biomedical Research Building rose six stories on the site of the former theater.
The lobby and second floor now houses the The Malcolm X & Dr. Betty Shabazz Memorial and Educational Center. A bank, a restaurant, a cafe, and a book store occupy other street-level spaces.
Audubon Ballroom Vital Statistics
- Location: 3940 Broadway between W 165th and W 166th Streets
- Year completed: 1912; alterations: 1996
- Architect: Thomas W. Lamb; alterations: Davis Brody Bond; preservation: Jan Hird Pokorny
- Floors: 2
- Style: neoclassical
Audubon Ballroom Recommended Reading
- Wikipedia entry
- New York Preservation Archive Project listing
- The Malcolm X & Dr. Betty Shabazz Memorial and Educational Center web site
- Jan Hird Pokorny Associates, Inc. project page
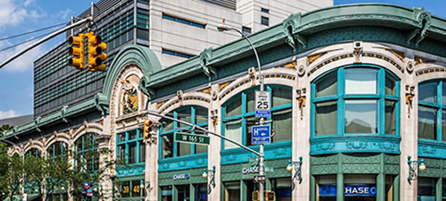
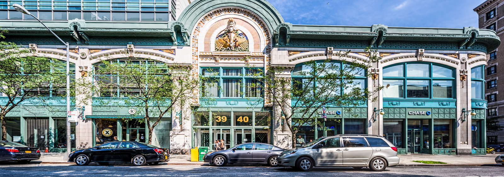
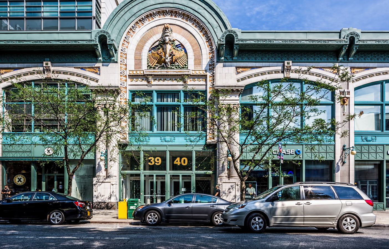
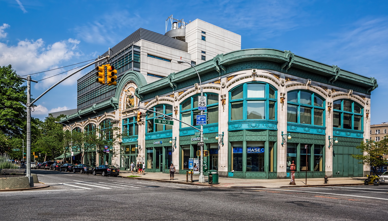
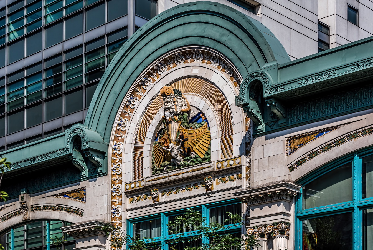
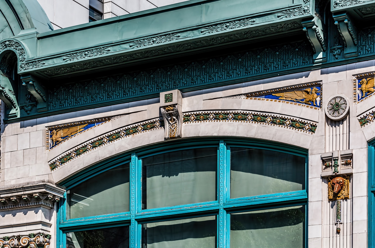
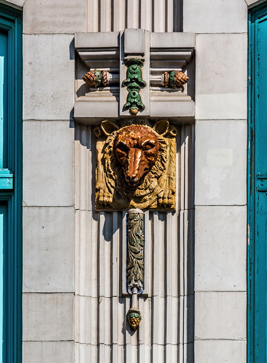
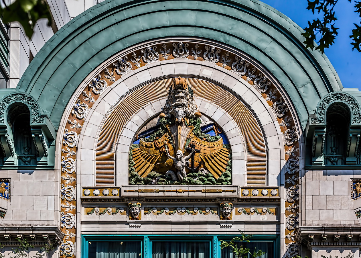
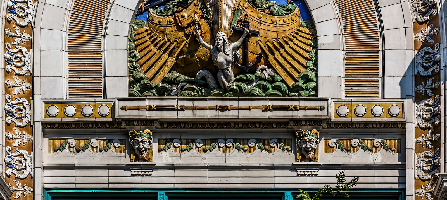
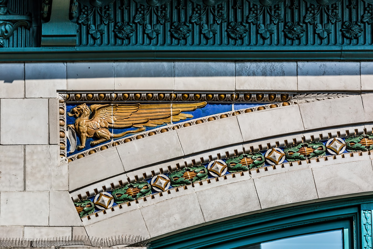
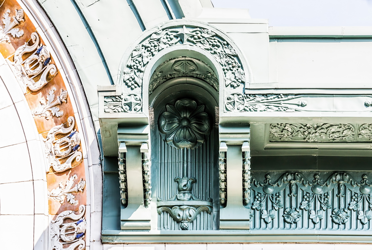
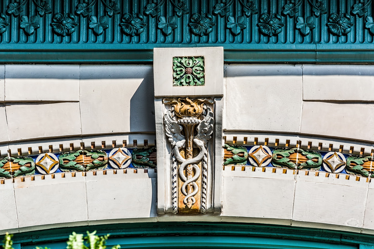
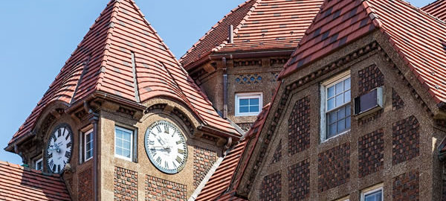
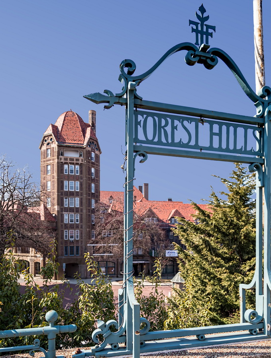
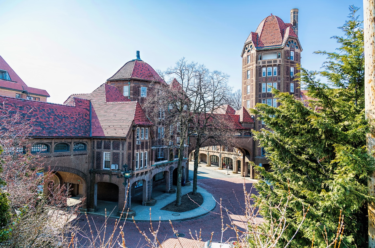
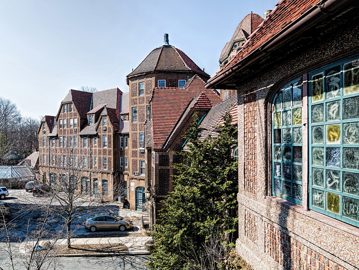
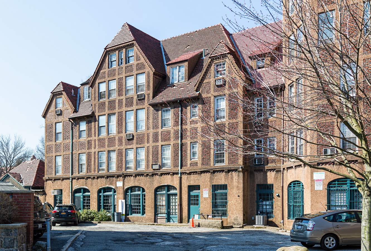
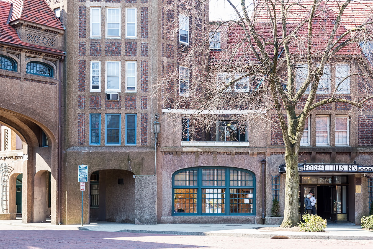
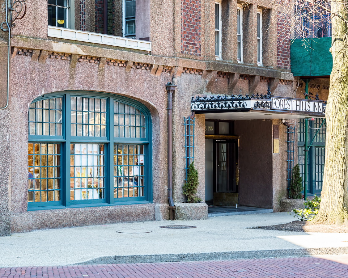
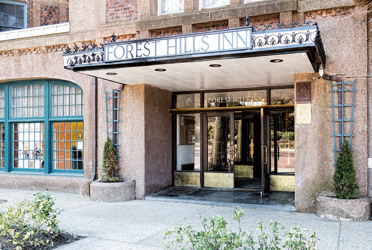
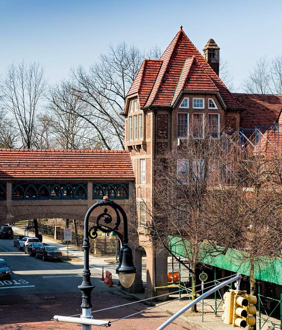
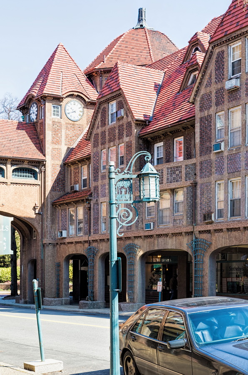
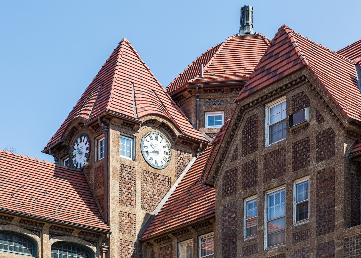
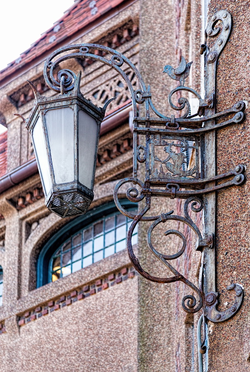
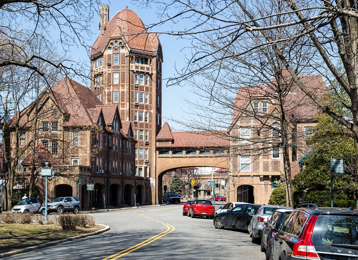
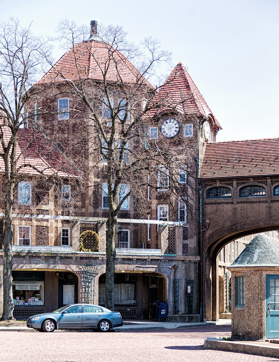
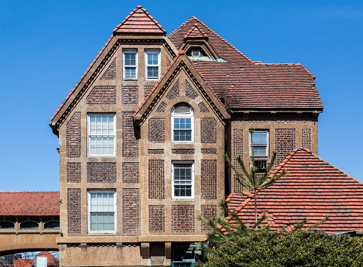
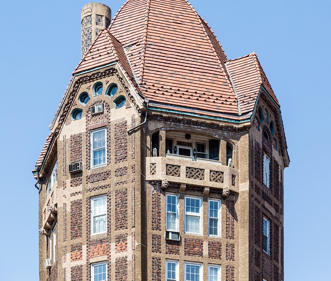
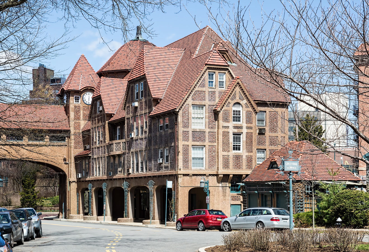
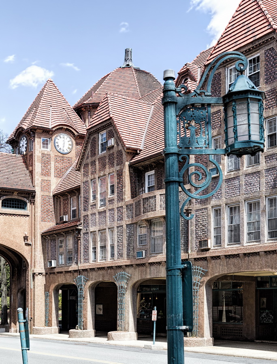
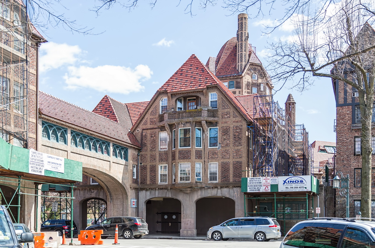
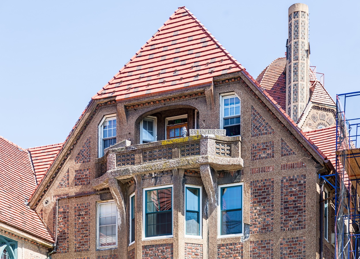
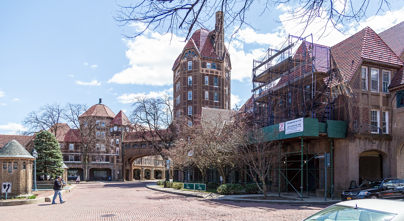
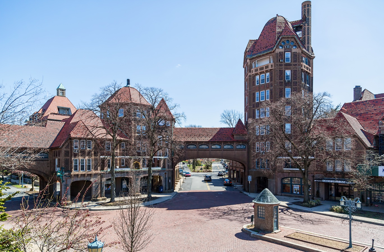
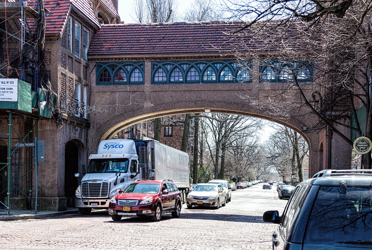
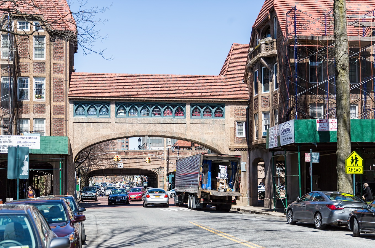
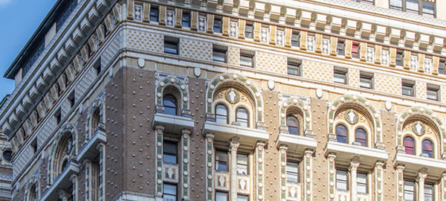
![[Herald Towers] IMG_6545 1/10/2013 3:34:47 PM [Herald Towers] IMG_6545 1/10/2013 3:34:47 PM](https://www.newyorkitecture.com/wp-content/gallery/herald-towers/IMG_6545_resize.jpg)
![[Herald Towers] IMG_6549 1/10/2013 3:37:39 PM [Herald Towers] IMG_6549 1/10/2013 3:37:39 PM](https://www.newyorkitecture.com/wp-content/gallery/herald-towers/IMG_6549_resize.jpg)
![[Herald Towers] IMG_6550 1/10/2013 3:39:03 PM [Herald Towers] IMG_6550 1/10/2013 3:39:03 PM](https://www.newyorkitecture.com/wp-content/gallery/herald-towers/IMG_6550_resize.jpg)
![[Herald Towers] IMG_6551 1/10/2013 3:39:33 PM [Herald Towers] IMG_6551 1/10/2013 3:39:33 PM](https://www.newyorkitecture.com/wp-content/gallery/herald-towers/IMG_6551_resize.jpg)
![[Herald Towers] IMG_6553 1/10/2013 3:41:24 PM [Herald Towers] IMG_6553 1/10/2013 3:41:24 PM](https://www.newyorkitecture.com/wp-content/gallery/herald-towers/IMG_6553_resize.jpg)
![[Herald Towers] IMG_6559 1/10/2013 3:45:53 PM [Herald Towers] IMG_6559 1/10/2013 3:45:53 PM](https://www.newyorkitecture.com/wp-content/gallery/herald-towers/IMG_6559_resize.jpg)
![[Herald Towers] IMG_6562 1/10/2013 3:47:08 PM [Herald Towers] IMG_6562 1/10/2013 3:47:08 PM](https://www.newyorkitecture.com/wp-content/gallery/herald-towers/IMG_6562_resize.jpg)
![[Herald Towers] IMG_6565 1/10/2013 3:47:45 PM [Herald Towers] IMG_6565 1/10/2013 3:47:45 PM](https://www.newyorkitecture.com/wp-content/gallery/herald-towers/IMG_6565_resize.jpg)
![[Herald Towers] IMG_6614 7/12/2012 7:40:06 AM [Herald Towers] IMG_6614 7/12/2012 7:40:06 AM](https://www.newyorkitecture.com/wp-content/gallery/herald-towers/IMG_6614_resize.jpg)
![[Herald Towers] IMG_6630 7/12/2012 7:48:43 AM [Herald Towers] IMG_6630 7/12/2012 7:48:43 AM](https://www.newyorkitecture.com/wp-content/gallery/herald-towers/IMG_6630_resize.jpg)
![[Herald Towers] IMG_6632 7/12/2012 7:48:55 AM [Herald Towers] IMG_6632 7/12/2012 7:48:55 AM](https://www.newyorkitecture.com/wp-content/gallery/herald-towers/IMG_6632_resize.jpg)
![[Herald Towers] IMG_6635 7/12/2012 7:49:15 AM [Herald Towers] IMG_6635 7/12/2012 7:49:15 AM](https://www.newyorkitecture.com/wp-content/gallery/herald-towers/IMG_6635_resize.jpg)
![[Herald Towers] IMG_6642 7/12/2012 7:53:59 AM [Herald Towers] IMG_6642 7/12/2012 7:53:59 AM](https://www.newyorkitecture.com/wp-content/gallery/herald-towers/IMG_6642_resize.jpg)
![[Herald Towers] IMG_6645 7/12/2012 7:54:50 AM [Herald Towers] IMG_6645 7/12/2012 7:54:50 AM](https://www.newyorkitecture.com/wp-content/gallery/herald-towers/IMG_6645_resize.jpg)
