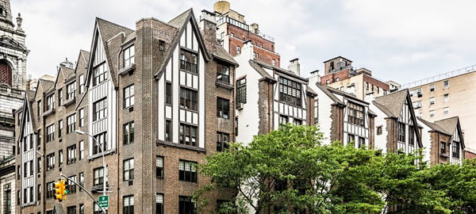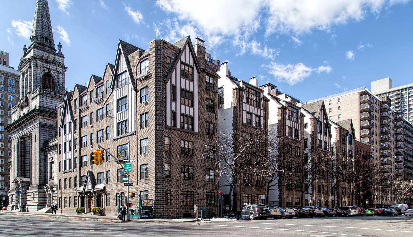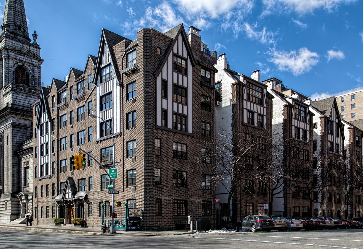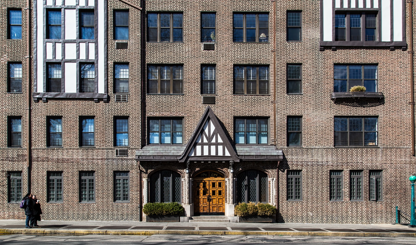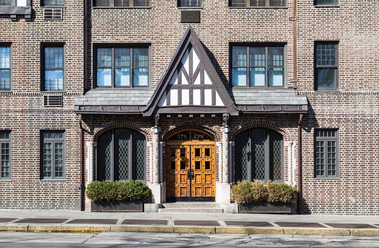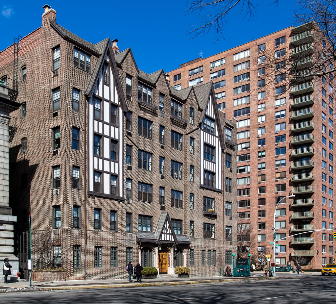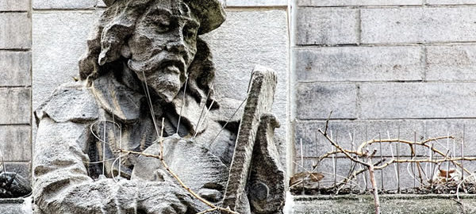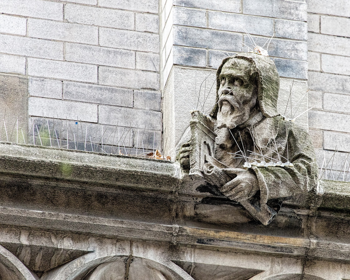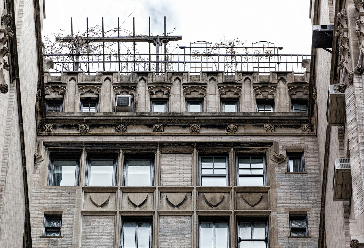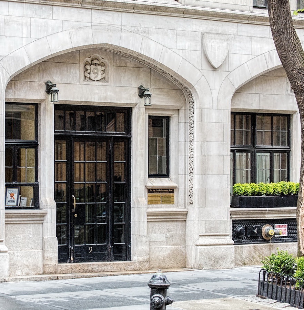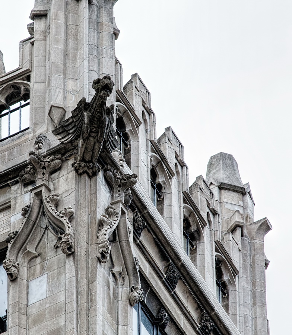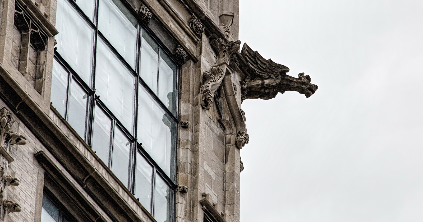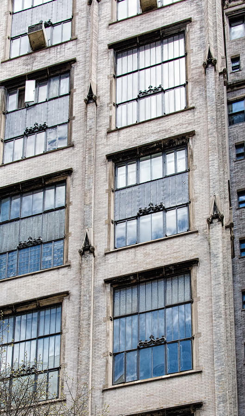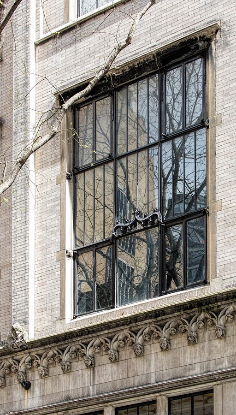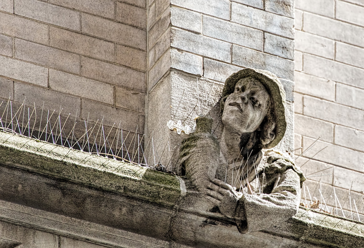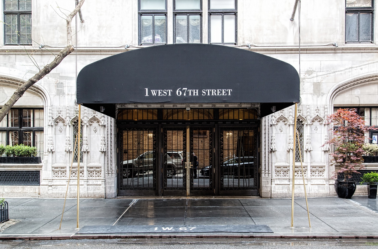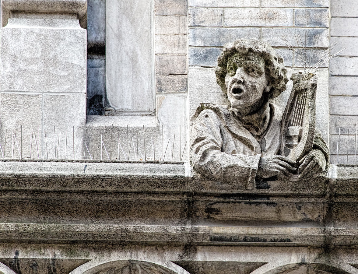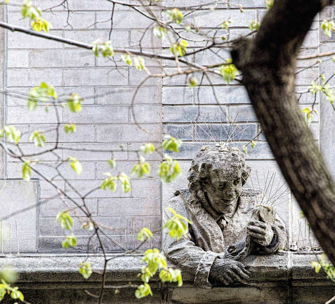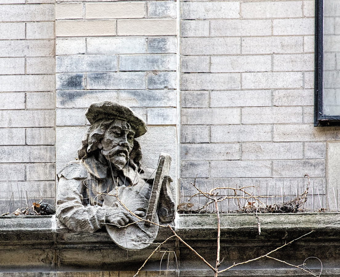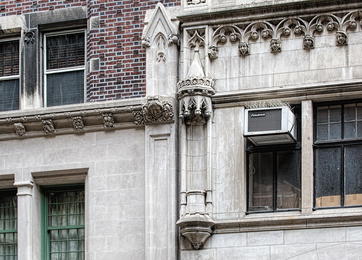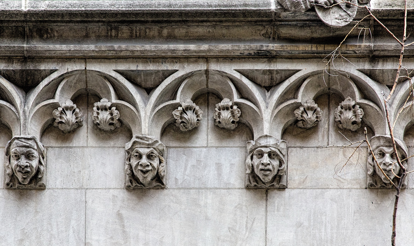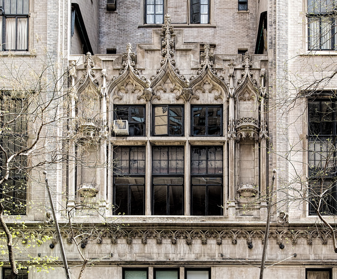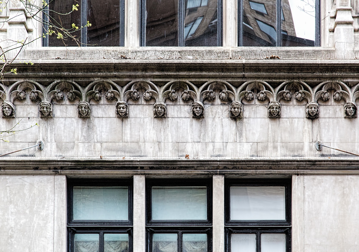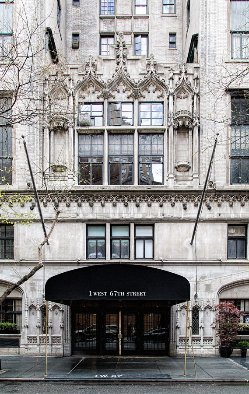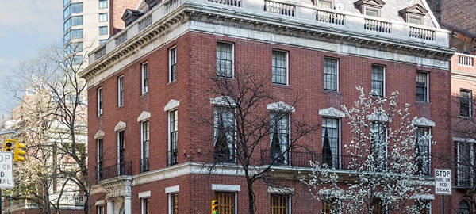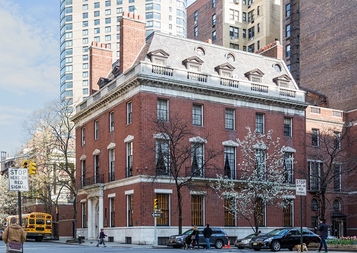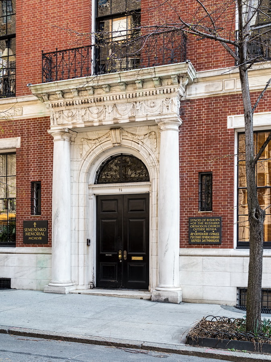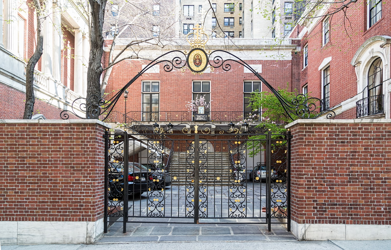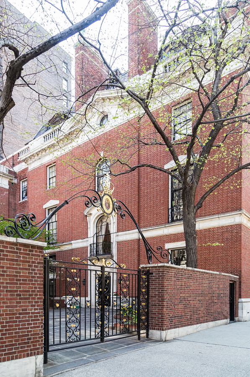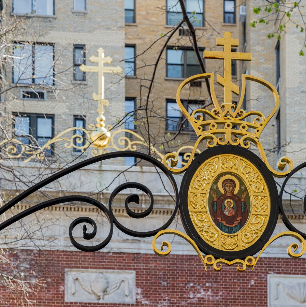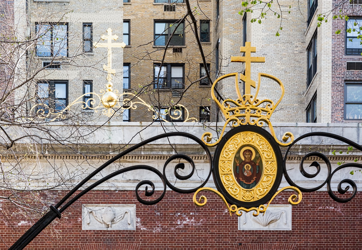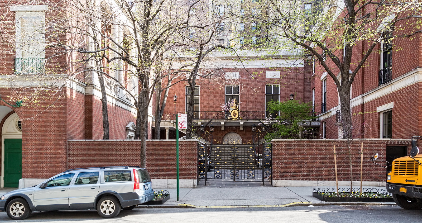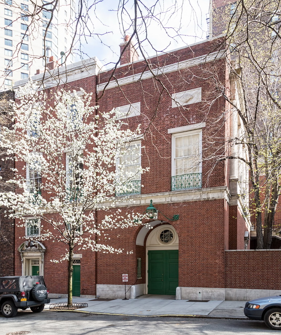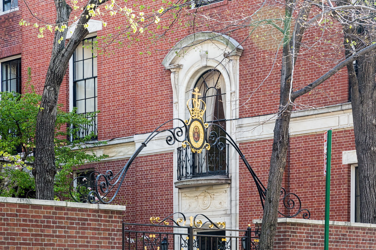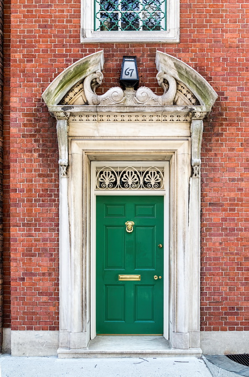370 Central Park West, a 1918 example of half-timbered Tudor architecture that’s unusual for New York, was designed and built by Fred F. French Company. The firm in 1927-1932 developed Tudor City – though some sources dispute that those buildings are in Tudor style.
The building has considerable frontage of W 97th Street, broken up by wide and deep light courts. The effect is of five separate row houses – a micro community instead of a single apartment building. The light courts were originally walled in at street level, to create private gardens. The walls have since been replaced by iron fences. The building was converted to a cooperative in 1982.
370 Central Park West is just outside NYC’s Upper West Side / Central Park West Historic District, but just inside the National Register of Historic Places’ Central Park Historic District.
The Fred F. French Company also designed Gardens Apartment (now Tennis View Apartments) in Forest Hills – a smaller version of 370 Central Park West “more adapted to country use” according to Architecture (October, 1918).
370 Central Park West Vital Statistics
- Location: 370 Central Park West at W 97th Street
- Year completed: 1918
- Architect: Fred F. French Company
- Floors: 6
- Style: Tudor
- National Register of Historic Places: 1982
370 Central Park West Recommended Reading
- Wikipedia entry (Central Park West Historic District)
- Wikimedia photo & caption
- Columbia University Libraries | New York Real Estate Brochure Collection
- Emporis database
- Architecture October, 1918: Two Modern Apartments for City and Country (Google Books)
