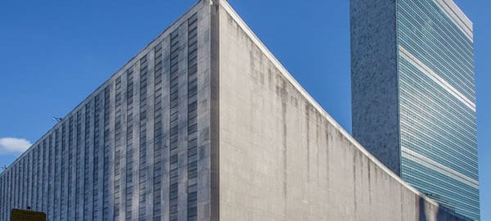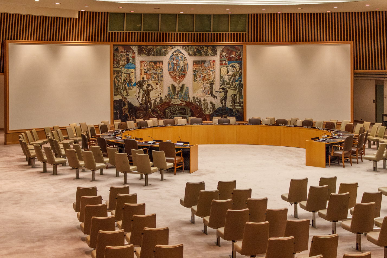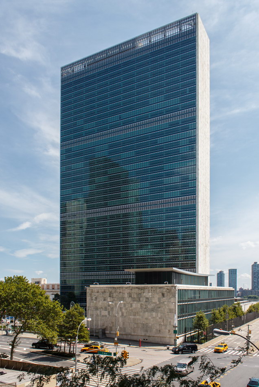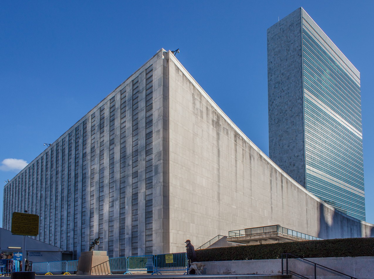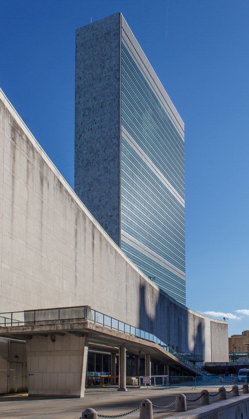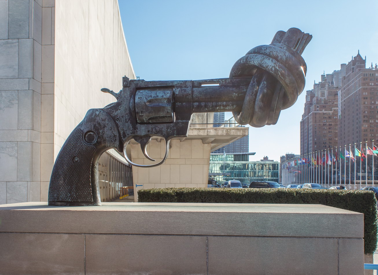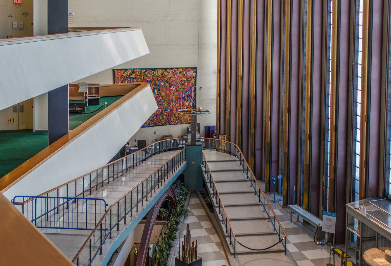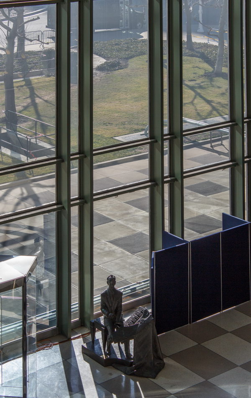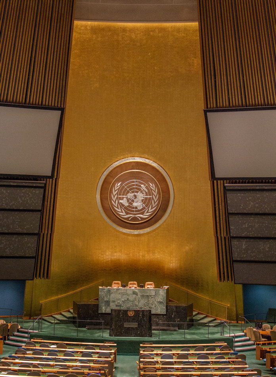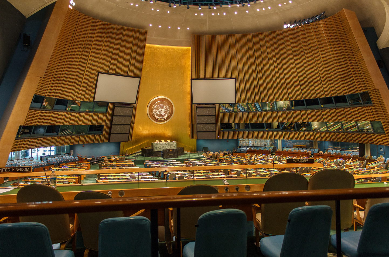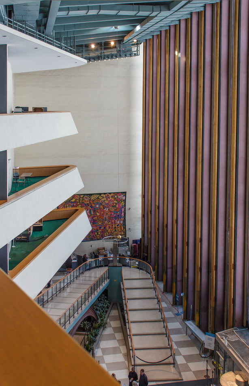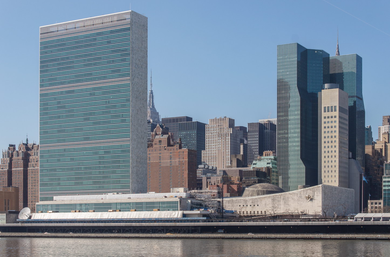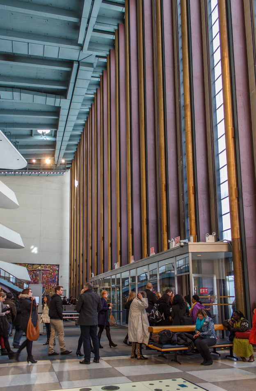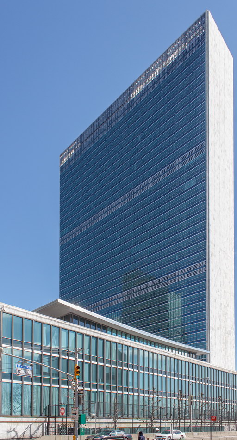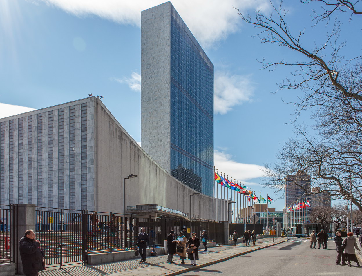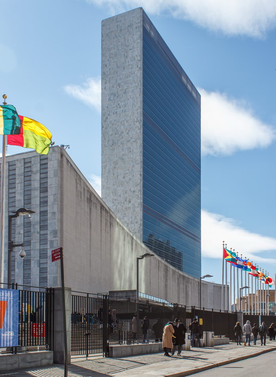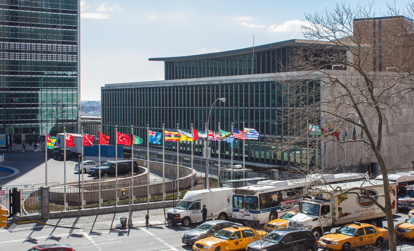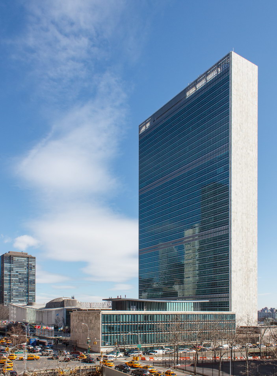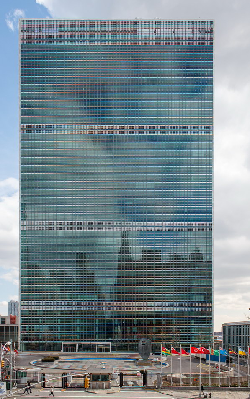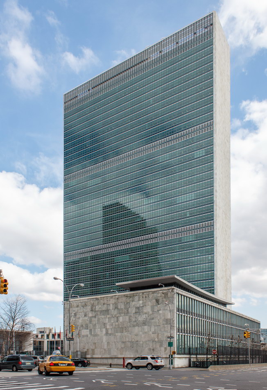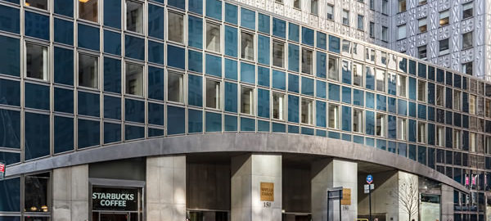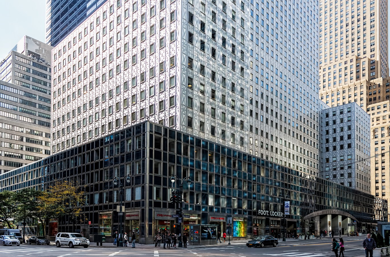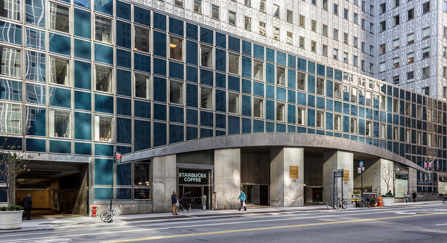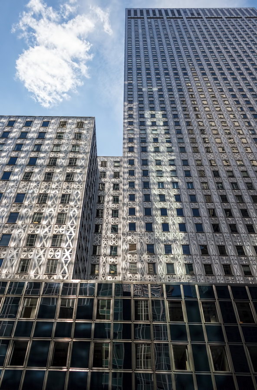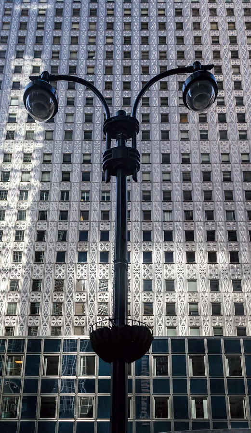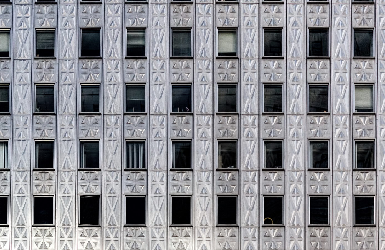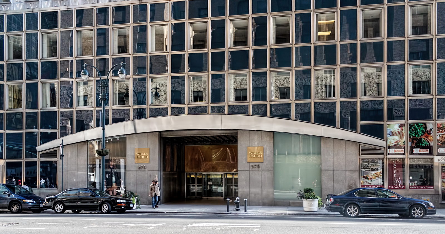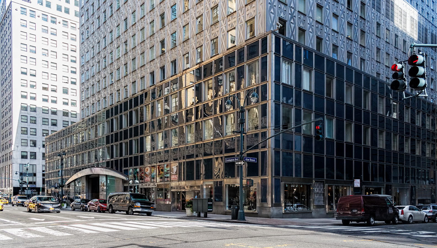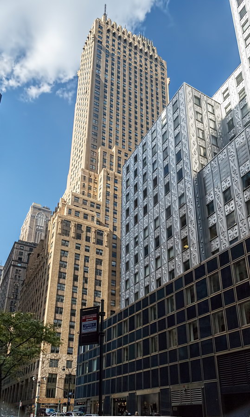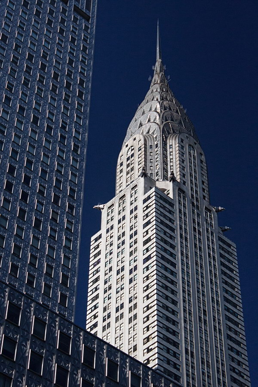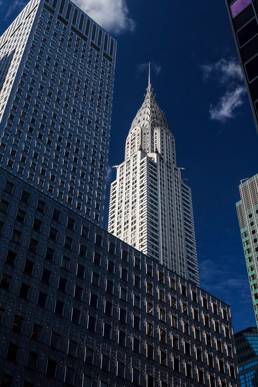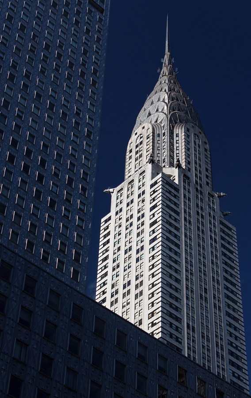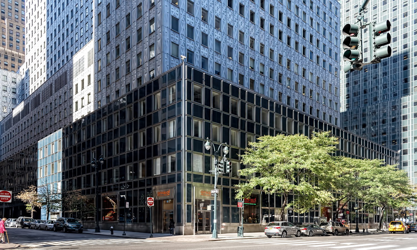The fledgling United Nations took great pains to demonstrate international cooperation (and independence) in the design of its headquarters. But by some accounts, the world’s architectural elite were as combative as a room full of generals.
As New York Magazine summed it up:
“The pragmatic New Yorker Wallace K. Harrison found himself placating squabbling visionaries. Le Corbusier and Oscar Niemeyer, in particular, fought over the shape, number, and orientation of the buildings, whether the glass curtain wall should include a sun-shading grid of stone, and — most ferociously — who got credit for what. Le Corbusier complained to his mother of the ‘apparent kidnapping of [his] U.N. project by USA gangster Harrison.'”
The result was a landmark that influenced skyscraper architecture throughout New York – and worldwide.
I’m fascinated by the buildings’ changing personalities, depending on your vantage point and the time of day.
It’s a minor miracle that the United Nations has managed to accommodate its membership over the years. In 1947 the U.N. had 57 members, and building plans allowed for growth to 70 members. In 1964, expansion allowed for 126 members. The assembly was expanded again in 1980, and the U.N. now has 193 members. The U.N. is in the last months of renovating its headquarters. The six-year program (to be completed in 2014) removed asbestos, rewired, added sprinklers and fire alarm systems, even replaced the famous glass walls. Fortunately (for traditionalists), the world body chose to preserve the buildings’ appearance. It’s a massive project: The original construction cost $65 million; the renovation will cost $1.8 billion.
United Nations Vital Statistics
- Location: First Avenue (United Nations Plaza), E 42nd to E 48th Street
- Year completed: 1952
- Architect: Oscar Niemeyer, Le Corbusier, Harrison & Abramovitz with Nikolai G. Bassov, Gaston Brunfaut, Ernest Cormier, Liang Seu-Cheng, Sven Markelius, Sir Howard Robertson, G. A. Soilleux, and Julio Vilamajo
- Floors: 39 (Secretariat)
- Style: International
