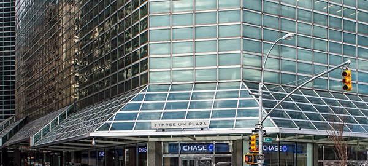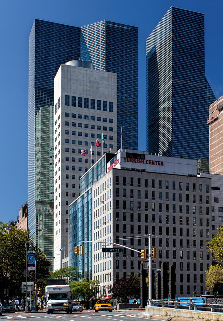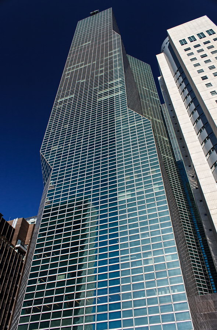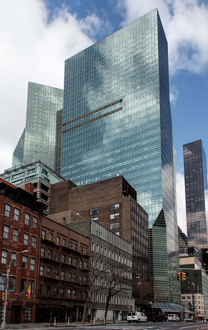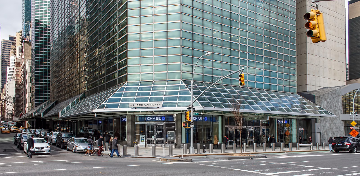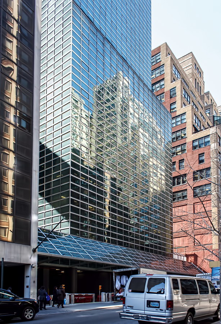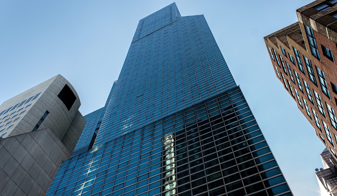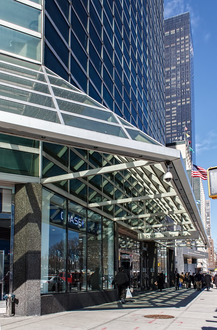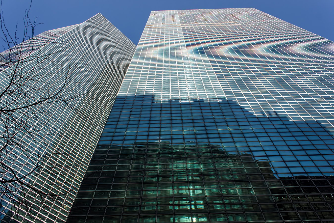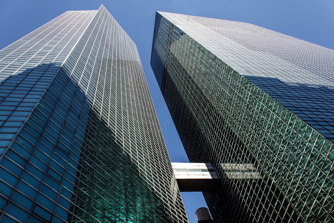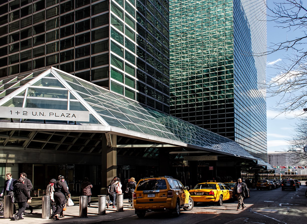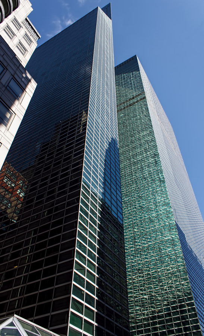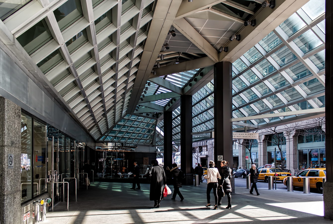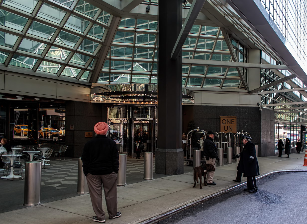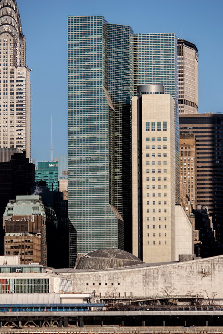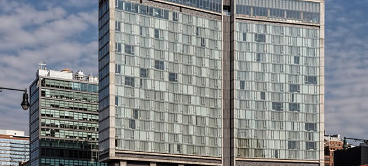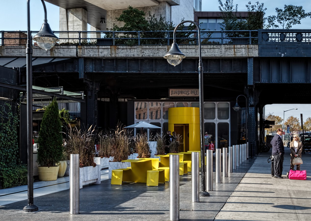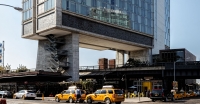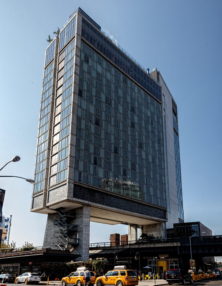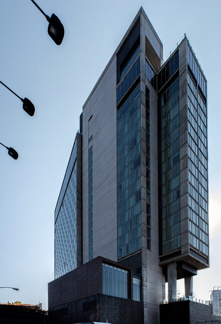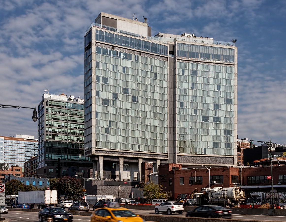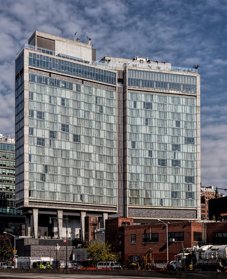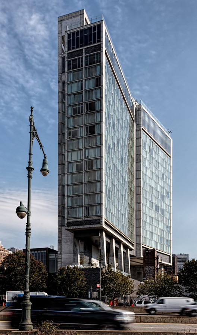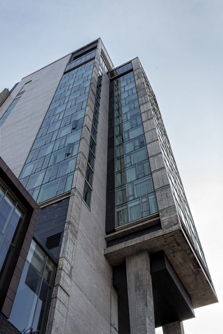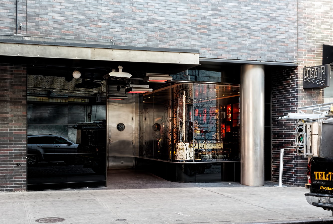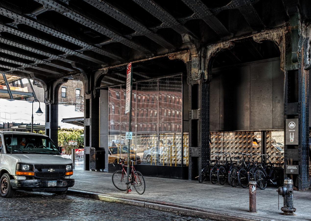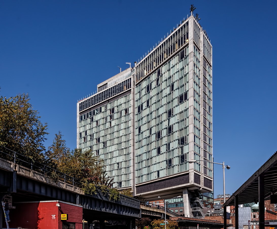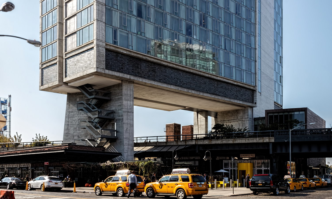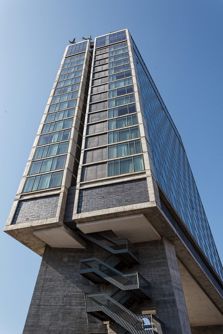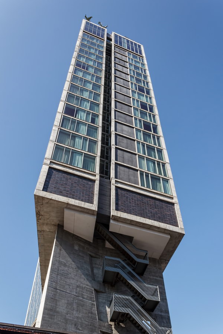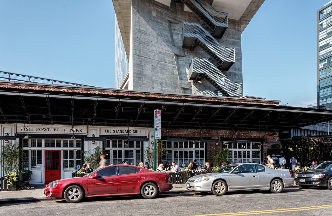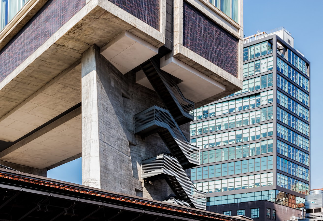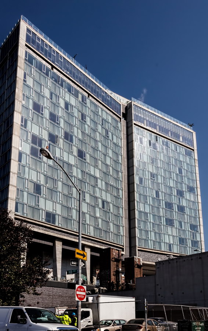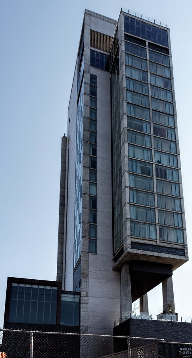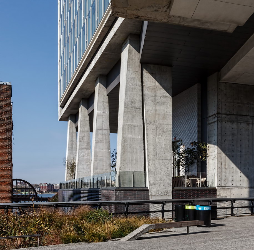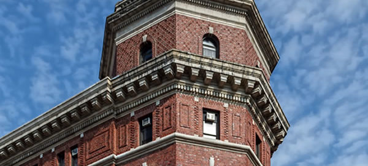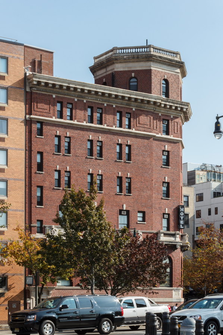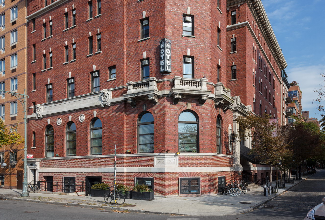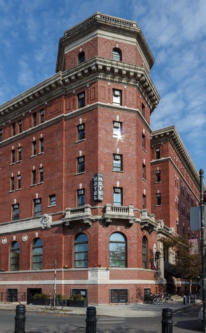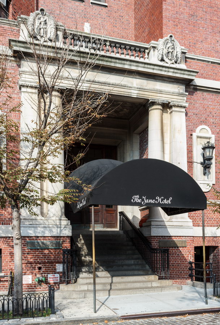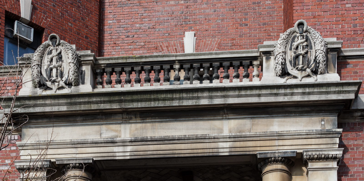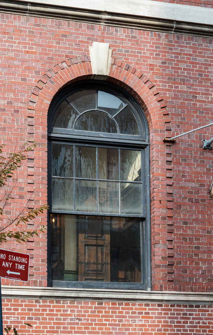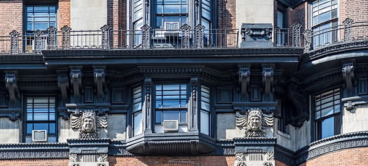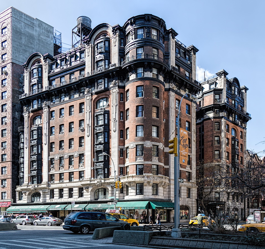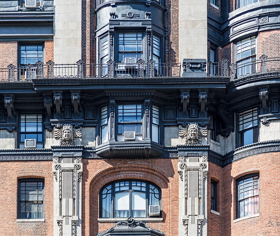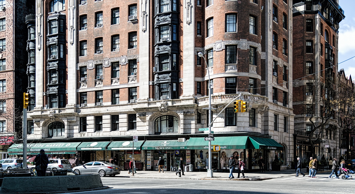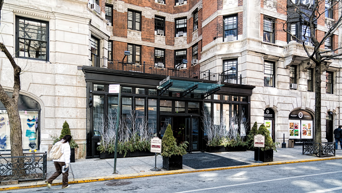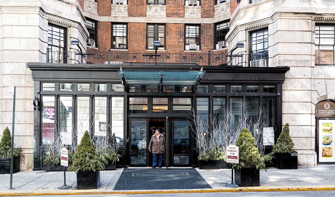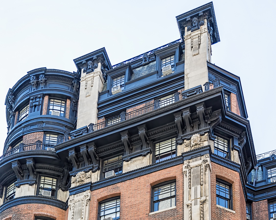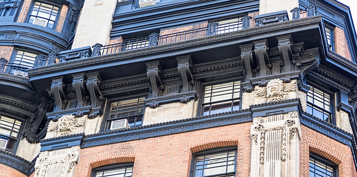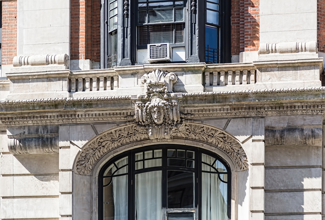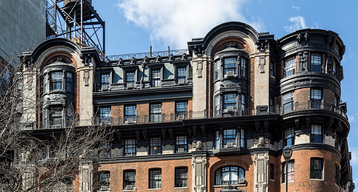One UN Plaza and Two UN Plaza are the gleaming angular glass buildings opposite the United Nations on First Avenue, between E 44th and E 45th Streets. The towers are sculpture as much as they are buildings – their angled planes talk to each other and ignore the neighborhood. Their only connection, via color and material, is with the United Nations across First Avenue.
(A third building – Three UN Plaza – was built later in a different style and will be covered separately.)
Wrapped around the United States Mission to the UN and Uganda House, the buildings contain the One UN Plaza (formerly Millennium UN Plaza) hotel and United Nations offices space. The hotel occupies the top 11 floors of each tower and has a single entrance on E 44th Street. Offices occupy the lower floors (except for ground floor shops) and have separate entries in each tower.
One UN Plaza Vital Statistics
- Location: First Avenue at E 44th Street
- Year completed: 1975
- Architect: Kevin Roche John Dinkeloo and Associates
- Floors: 39
- Style: Postmodern
Two UN Plaza Vital Statistics
- Location: 329 E 44th Street (through to E 45th Street)
- Year completed: 1981
- Architect: Kevin Roche John Dinkeloo and Associates
- Floors: 39
- Style: Postmodern
UN Plaza Recommended Reading
- Wikipedia entry (United Nations – DC1 & DC2)
- Great Buildings listing
- Millennium Hotels website: about the hotel
- Millennium Hotels website: renovation
- The New York Times ARCHITECTURE VIEW; Kevin Roche Finishes a Trio And Changes His Tune (November 29, 1987)
- The New York Times New York City Seeks to Sell U.N. Plaza Hotel to Help Close Deficit (June 7, 1994)
- Phorio listing
- KRJDA (architects) project page
