The Corinthian condominiums on East 38th Street isn’t a landmark structure – yet – but it is certainly one of New York’s most distinctive buildings, residential or otherwise. The 57-story* “bundled tubes” design creates enormous semi-circular bay windows on all five (yes, five) asymmetrical sides arranged to maximize everyone’s view; private balconies are nestled between the tubes. (Google’s satellite view reveals The Corinthian’s unique shape.)
The full-block site is lavishly landscaped – even the roof has gardens; a fountain cascades in front of the grand entry; a public plaza forms the First Avenue border. The park-like setting isn’t mere decoration – The Corinthian sits at the entrance to the Queens-Midtown Tunnel, and the greenery minimizes the sights and sounds of traffic. (The East Side Airlines Terminal stood here prior to 1987: the location was ideal for quick exits to La Guardia and JFK airports.)
The development’s other amenities include an indoor swimming pool, underground garage, fitness club with running track and outdoor sun deck.
The amenities, location, views and luxurious design come at a price, naturally. According to City Realty’s listing, apartments cost from $545,000 (studio) to $5.85 million (5BR), depending on floor and exposure.
The Corinthian was designed by Michael Schimenti and Der Scutt Architects, built in 1987 and opened in 1988.
* Depending on the source, the height of The Corinthian is 54, 55 or 57 stories; we’re using the height reported in the owner’s website.
The Corinthian Vital Statistics
- Location: 330 E 38th Street (off First Avenue)
- Year completed: 1988
- Architect: Michael Schimenti and Der Scutt Architects
- Floors: 57
- Style: Postmodern
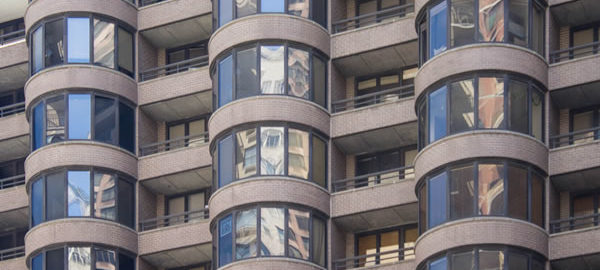
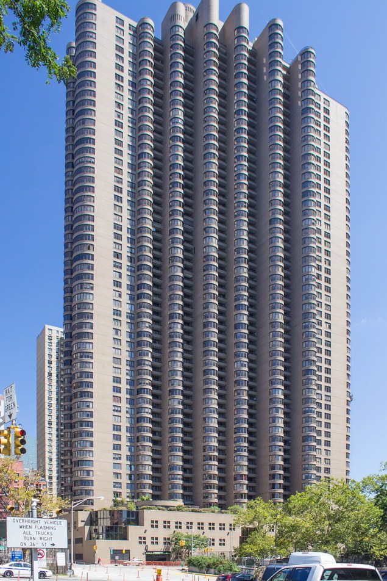

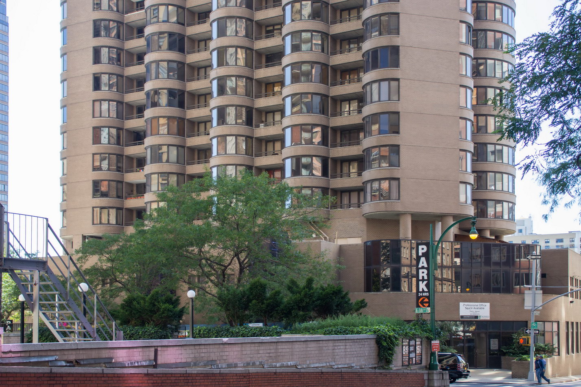
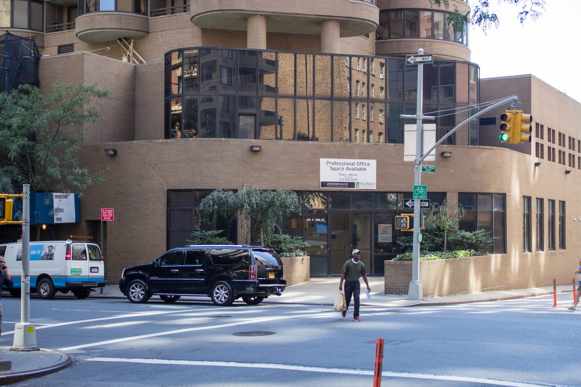
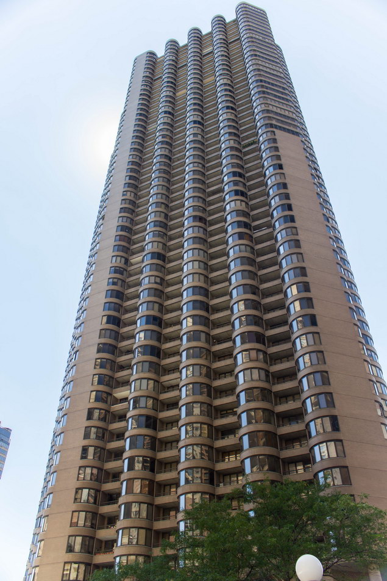
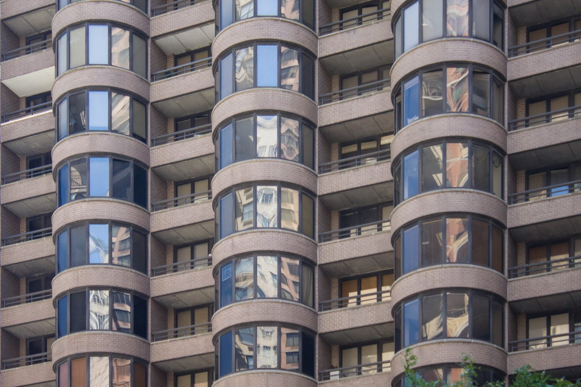
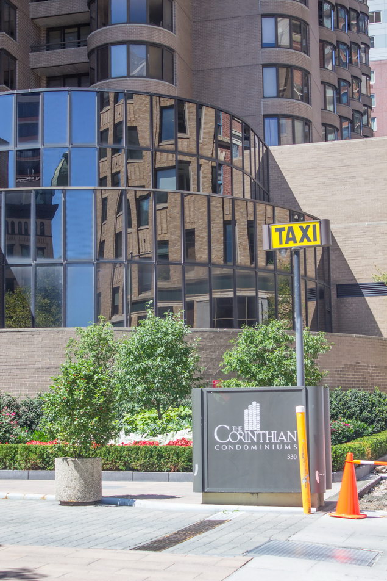
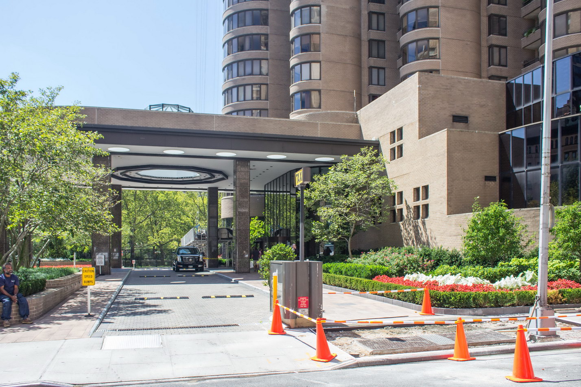
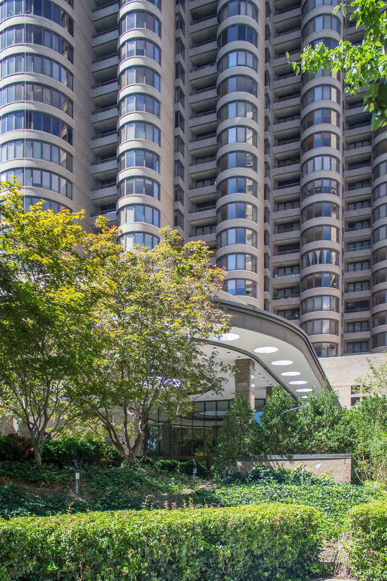
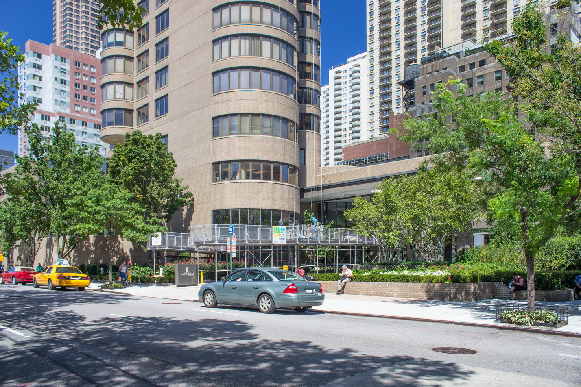
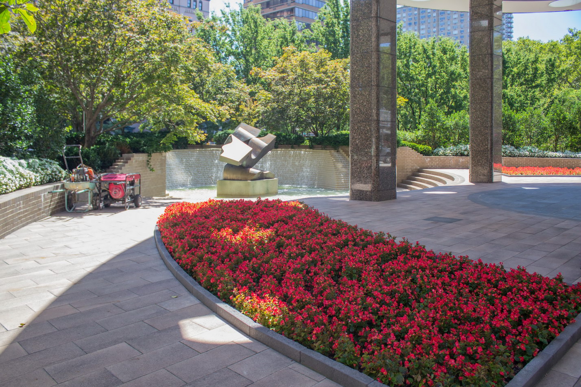
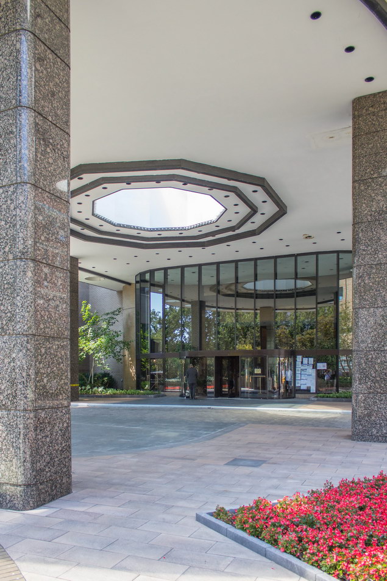
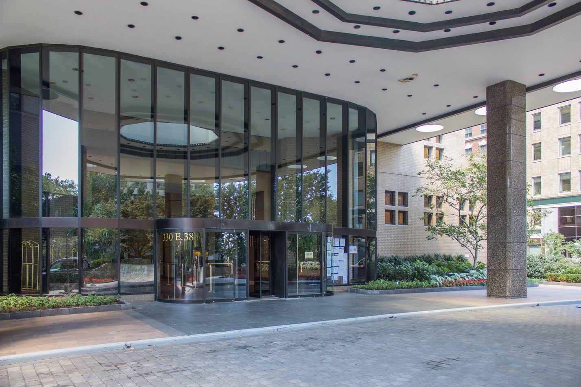
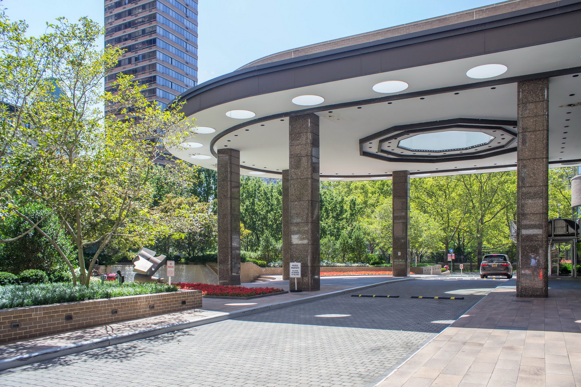
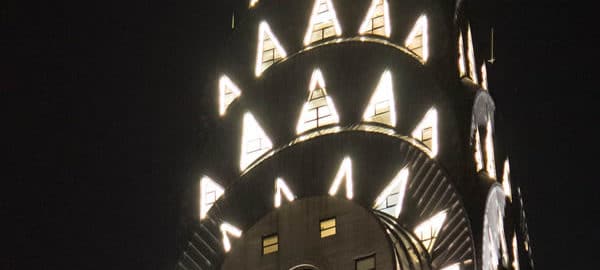
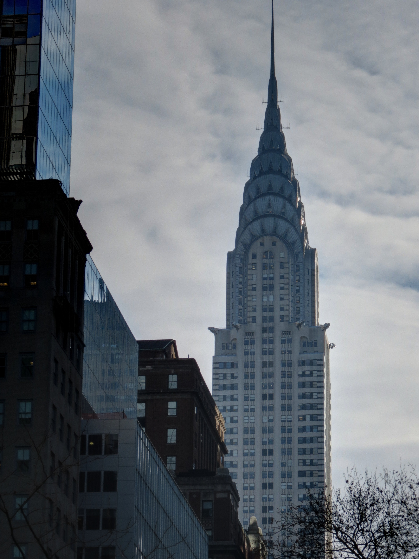
![[Chrysler Building] 04_09117 [8/26/2012 12:30:56 PM] [Chrysler Building] 04_09117 [8/26/2012 12:30:56 PM]](https://www.newyorkitecture.com/wp-content/gallery/chrysler-building/04_09117_resize.jpg)
![[Chrysler Building] J_IMG_9896-2 [8/24/2012 9:01:43 PM] [Chrysler Building] J_IMG_9896-2 [8/24/2012 9:01:43 PM]](https://www.newyorkitecture.com/wp-content/gallery/chrysler-building/J_IMG_9896-2_resize.jpg)
![[Chrysler Building] J_IMG_9858 [8/24/2012 8:20:51 PM] [Chrysler Building] J_IMG_9858 [8/24/2012 8:20:51 PM]](https://www.newyorkitecture.com/wp-content/gallery/chrysler-building/J_IMG_9858_resize.jpg)
![[Chrysler Building] IMG_10043 [8/26/2012 2:46:38 PM] [Chrysler Building] IMG_10043 [8/26/2012 2:46:38 PM]](https://www.newyorkitecture.com/wp-content/gallery/chrysler-building/IMG_10043_resize.jpg)
![[Chrysler Building] IMG_10019 [8/26/2012 2:20:08 PM] [Chrysler Building] IMG_10019 [8/26/2012 2:20:08 PM]](https://www.newyorkitecture.com/wp-content/gallery/chrysler-building/IMG_10019_resize.jpg)
![[Chrysler Building] IMG_10013 [8/26/2012 2:13:46 PM] [Chrysler Building] IMG_10013 [8/26/2012 2:13:46 PM]](https://www.newyorkitecture.com/wp-content/gallery/chrysler-building/IMG_10013_resize.jpg)
![[Chrysler Building] IMG_10011 [8/26/2012 2:11:05 PM] [Chrysler Building] IMG_10011 [8/26/2012 2:11:05 PM]](https://www.newyorkitecture.com/wp-content/gallery/chrysler-building/IMG_10011_resize.jpg)
![[Chrysler Building] IMG_09150 [8/26/2012 1:54:42 PM] [Chrysler Building] IMG_09150 [8/26/2012 1:54:42 PM]](https://www.newyorkitecture.com/wp-content/gallery/chrysler-building/IMG_09150_resize.jpg)
![[Chrysler Building] IMG_09147 [8/26/2012 1:05:45 PM] [Chrysler Building] IMG_09147 [8/26/2012 1:05:45 PM]](https://www.newyorkitecture.com/wp-content/gallery/chrysler-building/IMG_09147_resize.jpg)
![[Chrysler Building] IMG_09143 [8/26/2012 1:03:59 PM] [Chrysler Building] IMG_09143 [8/26/2012 1:03:59 PM]](https://www.newyorkitecture.com/wp-content/gallery/chrysler-building/IMG_09143_resize.jpg)
![[Chrysler Building] IMG_09141 [8/26/2012 1:02:48 PM] [Chrysler Building] IMG_09141 [8/26/2012 1:02:48 PM]](https://www.newyorkitecture.com/wp-content/gallery/chrysler-building/IMG_09141_resize.jpg)
![[Chrysler Building] 01_09077 [8/26/2012 12:14:37 PM] [Chrysler Building] 01_09077 [8/26/2012 12:14:37 PM]](https://www.newyorkitecture.com/wp-content/gallery/chrysler-building/01_09077_resize.jpg)
![[Chrysler Building] IMG_0185 [8/29/2012 10:59:05 AM] [Chrysler Building] IMG_0185 [8/29/2012 10:59:05 AM]](https://www.newyorkitecture.com/wp-content/gallery/chrysler-building/IMG_0185_resize.jpg)
![[Chrysler Building] IMG_0093 [8/27/2012 10:50:06 AM] [Chrysler Building] IMG_0093 [8/27/2012 10:50:06 AM]](https://www.newyorkitecture.com/wp-content/gallery/chrysler-building/IMG_0093_resize.jpg)
![[Chrysler Building] IMG_0091 [8/27/2012 10:49:11 AM] [Chrysler Building] IMG_0091 [8/27/2012 10:49:11 AM]](https://www.newyorkitecture.com/wp-content/gallery/chrysler-building/IMG_0091_resize.jpg)
![[Chrysler Building] IMG_0087 [8/27/2012 10:46:40 AM] [Chrysler Building] IMG_0087 [8/27/2012 10:46:40 AM]](https://www.newyorkitecture.com/wp-content/gallery/chrysler-building/IMG_0087_resize.jpg)
![[Chrysler Building] IMG_0085 [8/27/2012 10:45:46 AM] [Chrysler Building] IMG_0085 [8/27/2012 10:45:46 AM]](https://www.newyorkitecture.com/wp-content/gallery/chrysler-building/IMG_0085_resize.jpg)
![[Chrysler Building] IMG_0083 [8/27/2012 10:44:30 AM] [Chrysler Building] IMG_0083 [8/27/2012 10:44:30 AM]](https://www.newyorkitecture.com/wp-content/gallery/chrysler-building/IMG_0083_resize.jpg)
![[Chrysler Building] IMG_0081 [8/27/2012 10:44:00 AM] [Chrysler Building] IMG_0081 [8/27/2012 10:44:00 AM]](https://www.newyorkitecture.com/wp-content/gallery/chrysler-building/IMG_0081_resize.jpg)
![[Chrysler Building] 05_09140 [8/26/2012 1:01:35 PM] [Chrysler Building] 05_09140 [8/26/2012 1:01:35 PM]](https://www.newyorkitecture.com/wp-content/gallery/chrysler-building/05_09140_resize.jpg)
![[Chrysler Building] 03_09112 [8/26/2012 12:29:03 PM] [Chrysler Building] 03_09112 [8/26/2012 12:29:03 PM]](https://www.newyorkitecture.com/wp-content/gallery/chrysler-building/03_09112_resize.jpg)
![[Chrysler Building] 02_09099 [8/26/2012 12:22:44 PM] [Chrysler Building] 02_09099 [8/26/2012 12:22:44 PM]](https://www.newyorkitecture.com/wp-content/gallery/chrysler-building/02_09099_resize.jpg)
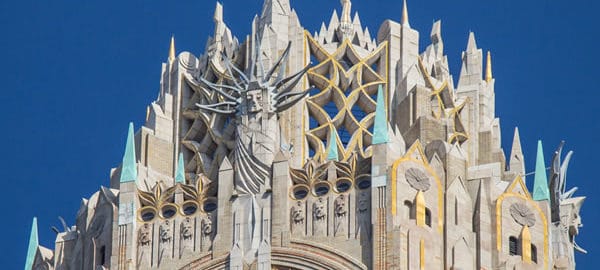
![[General Electric Building] K_1639 [9/10/2012 11:58:39 AM] [General Electric Building] K_1639 [9/10/2012 11:58:39 AM]](https://www.newyorkitecture.com/wp-content/gallery/general-electric-building/K_1639_resize.jpg)
![[General Electric Building] V_1684 [9/10/2012 12:22:29 PM] [General Electric Building] V_1684 [9/10/2012 12:22:29 PM]](https://www.newyorkitecture.com/wp-content/gallery/general-electric-building/V_1684_resize.jpg)
![[General Electric Building] U_1678 [9/10/2012 12:20:19 PM] [General Electric Building] U_1678 [9/10/2012 12:20:19 PM]](https://www.newyorkitecture.com/wp-content/gallery/general-electric-building/U_1678_resize.jpg)
![[General Electric Building] T_1681 [9/10/2012 12:21:16 PM] [General Electric Building] T_1681 [9/10/2012 12:21:16 PM]](https://www.newyorkitecture.com/wp-content/gallery/general-electric-building/T_1681_resize.jpg)
![[General Electric Building] Q_1566 [9/10/2012 11:35:38 AM] [General Electric Building] Q_1566 [9/10/2012 11:35:38 AM]](https://www.newyorkitecture.com/wp-content/gallery/general-electric-building/Q_1566_resize.jpg)
![[General Electric Building] P_1359 [9/10/2012 9:27:37 AM] [General Electric Building] P_1359 [9/10/2012 9:27:37 AM]](https://www.newyorkitecture.com/wp-content/gallery/general-electric-building/P_1359_resize.jpg)
![[General Electric Building] O_1569 [9/10/2012 11:36:13 AM] [General Electric Building] O_1569 [9/10/2012 11:36:13 AM]](https://www.newyorkitecture.com/wp-content/gallery/general-electric-building/O_1569_resize.jpg)
![[General Electric Building] N_1655 [9/10/2012 12:04:23 PM] [General Electric Building] N_1655 [9/10/2012 12:04:23 PM]](https://www.newyorkitecture.com/wp-content/gallery/general-electric-building/N_1655_resize.jpg)
![[General Electric Building] M_1653 [9/10/2012 12:03:58 PM] [General Electric Building] M_1653 [9/10/2012 12:03:58 PM]](https://www.newyorkitecture.com/wp-content/gallery/general-electric-building/M_1653_resize.jpg)
![[General Electric Building] L_1642 [9/10/2012 12:00:09 PM] [General Electric Building] L_1642 [9/10/2012 12:00:09 PM]](https://www.newyorkitecture.com/wp-content/gallery/general-electric-building/L_1642_resize.jpg)
![[General Electric Building] A_1970 [9/12/2012 1:34:03 PM] [General Electric Building] A_1970 [9/12/2012 1:34:03 PM]](https://www.newyorkitecture.com/wp-content/gallery/general-electric-building/A_1970_resize.jpg)
![[General Electric Building] J_1645 [9/10/2012 12:00:52 PM] [General Electric Building] J_1645 [9/10/2012 12:00:52 PM]](https://www.newyorkitecture.com/wp-content/gallery/general-electric-building/J_1645_resize.jpg)
![[General Electric Building] I_1638 [9/10/2012 11:58:06 AM] [General Electric Building] I_1638 [9/10/2012 11:58:06 AM]](https://www.newyorkitecture.com/wp-content/gallery/general-electric-building/I_1638_resize.jpg)
![[General Electric Building] H_1635 [9/10/2012 11:57:35 AM] [General Electric Building] H_1635 [9/10/2012 11:57:35 AM]](https://www.newyorkitecture.com/wp-content/gallery/general-electric-building/H_1635_resize.jpg)
![[General Electric Building] G_1632 [9/10/2012 11:56:13 AM] [General Electric Building] G_1632 [9/10/2012 11:56:13 AM]](https://www.newyorkitecture.com/wp-content/gallery/general-electric-building/G_1632_resize.jpg)
![[General Electric Building] F_1623 [9/10/2012 11:53:05 AM] [General Electric Building] F_1623 [9/10/2012 11:53:05 AM]](https://www.newyorkitecture.com/wp-content/gallery/general-electric-building/F_1623_resize.jpg)
![[General Electric Building] E_1613 [9/10/2012 11:50:30 AM] [General Electric Building] E_1613 [9/10/2012 11:50:30 AM]](https://www.newyorkitecture.com/wp-content/gallery/general-electric-building/E_1613_resize.jpg)
![[General Electric Building] D_1602 [9/10/2012 11:45:41 AM] [General Electric Building] D_1602 [9/10/2012 11:45:41 AM]](https://www.newyorkitecture.com/wp-content/gallery/general-electric-building/D_1602_resize.jpg)
![[General Electric Building] B_1953 [9/12/2012 1:17:45 PM] [General Electric Building] B_1953 [9/12/2012 1:17:45 PM]](https://www.newyorkitecture.com/wp-content/gallery/general-electric-building/B_1953_resize.jpg)
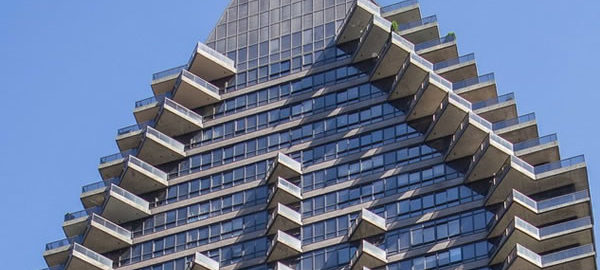
![[100 United Nations Plaza] IMG_1345 [9/10/2012 9:21:26 AM] [100 United Nations Plaza] IMG_1345 [9/10/2012 9:21:26 AM]](https://www.newyorkitecture.com/wp-content/gallery/100-united-nations-plaza/IMG_1345_resize.jpg)
![[100 United Nations Plaza] IMG_1346 [9/10/2012 9:24:23 AM] [100 United Nations Plaza] IMG_1346 [9/10/2012 9:24:23 AM]](https://www.newyorkitecture.com/wp-content/gallery/100-united-nations-plaza/IMG_1346_resize.jpg)
![[100 United Nations Plaza] IMG_1375 [9/10/2012 9:45:06 AM] [100 United Nations Plaza] IMG_1375 [9/10/2012 9:45:06 AM]](https://www.newyorkitecture.com/wp-content/gallery/100-united-nations-plaza/IMG_1375_resize.jpg)
![[100 United Nations Plaza] IMG_1403 [9/10/2012 10:04:23 AM] [100 United Nations Plaza] IMG_1403 [9/10/2012 10:04:23 AM]](https://www.newyorkitecture.com/wp-content/gallery/100-united-nations-plaza/IMG_1403_resize.jpg)
![[100 United Nations Plaza] IMG_1461 [9/10/2012 10:37:13 AM] [100 United Nations Plaza] IMG_1461 [9/10/2012 10:37:13 AM]](https://www.newyorkitecture.com/wp-content/gallery/100-united-nations-plaza/IMG_1461_resize.jpg)
![[100 United Nations Plaza] IMG_1462 [9/10/2012 10:37:40 AM] [100 United Nations Plaza] IMG_1462 [9/10/2012 10:37:40 AM]](https://www.newyorkitecture.com/wp-content/gallery/100-united-nations-plaza/IMG_1462_resize.jpg)
![[100 United Nations Plaza] IMG_1500 [9/10/2012 10:55:51 AM] [100 United Nations Plaza] IMG_1500 [9/10/2012 10:55:51 AM]](https://www.newyorkitecture.com/wp-content/gallery/100-united-nations-plaza/IMG_1500_resize.jpg)
![[100 United Nations Plaza] IMG_1501 [9/10/2012 10:56:15 AM] [100 United Nations Plaza] IMG_1501 [9/10/2012 10:56:15 AM]](https://www.newyorkitecture.com/wp-content/gallery/100-united-nations-plaza/IMG_1501_resize.jpg)
![[100 United Nations Plaza] IMG_1520 [9/10/2012 11:05:12 AM] [100 United Nations Plaza] IMG_1520 [9/10/2012 11:05:12 AM]](https://www.newyorkitecture.com/wp-content/gallery/100-united-nations-plaza/IMG_1520_resize.jpg)
![[100 United Nations Plaza] IMG_1523 [9/10/2012 11:06:14 AM] [100 United Nations Plaza] IMG_1523 [9/10/2012 11:06:14 AM]](https://www.newyorkitecture.com/wp-content/gallery/100-united-nations-plaza/IMG_1523_resize.jpg)
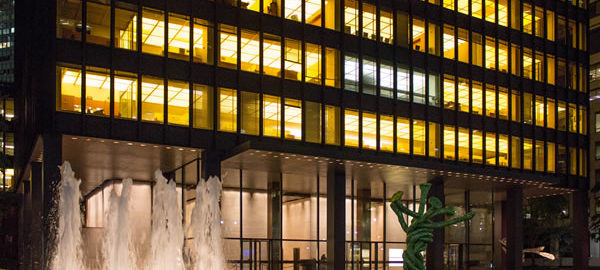
![[Seagram Building] IMG_1688 [9/11/2012 8:01:40 AM] [Seagram Building] IMG_1688 [9/11/2012 8:01:40 AM]](https://www.newyorkitecture.com/wp-content/gallery/seagram-building/IMG_1688_resize.jpg)
![[Seagram Building] IMG_1696 [9/11/2012 8:03:47 AM] [Seagram Building] IMG_1696 [9/11/2012 8:03:47 AM]](https://www.newyorkitecture.com/wp-content/gallery/seagram-building/IMG_1696_resize.jpg)
![[Seagram Building] IMG_1698 [9/11/2012 8:04:36 AM] [Seagram Building] IMG_1698 [9/11/2012 8:04:36 AM]](https://www.newyorkitecture.com/wp-content/gallery/seagram-building/IMG_1698_resize.jpg)
![[Seagram Building] IMG_1997 [9/12/2012 2:17:13 PM] [Seagram Building] IMG_1997 [9/12/2012 2:17:13 PM]](https://www.newyorkitecture.com/wp-content/gallery/seagram-building/IMG_1997_resize.jpg)
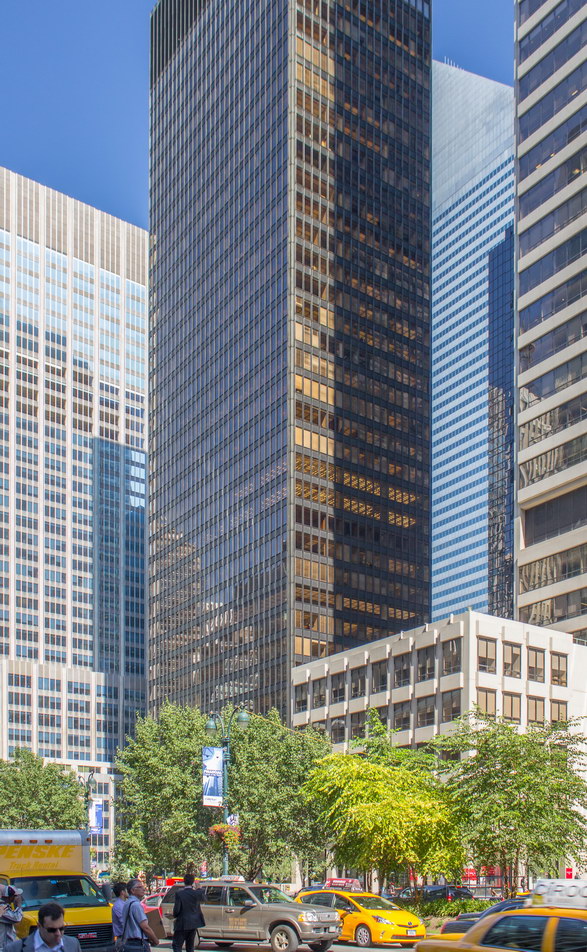
![[Seagram Building] IMG_2768 [9/26/2012 8:03:52 PM] [Seagram Building] IMG_2768 [9/26/2012 8:03:52 PM]](https://www.newyorkitecture.com/wp-content/gallery/seagram-building/IMG_2768_resize.jpg)
![[Lever House] IMG_2778 [9/26/2012 8:09:10 PM] [Lever House] IMG_2778 [9/26/2012 8:09:10 PM]](https://www.newyorkitecture.com/wp-content/gallery/seagram-building/IMG_2778_resize.jpg)
![[Seagram Building] IMG_2783 [9/26/2012 8:12:10 PM] [Seagram Building] IMG_2783 [9/26/2012 8:12:10 PM]](https://www.newyorkitecture.com/wp-content/gallery/seagram-building/IMG_2783_resize.jpg)
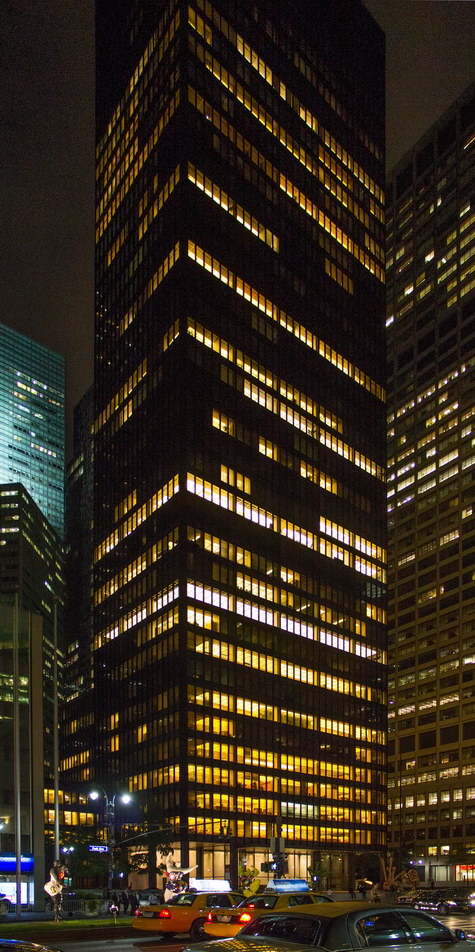
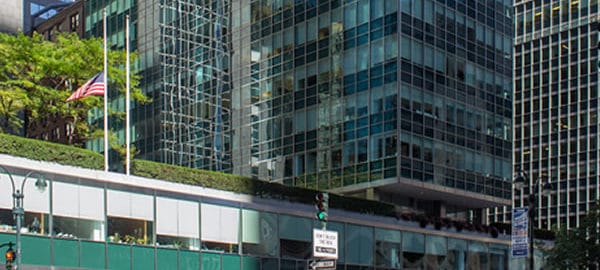
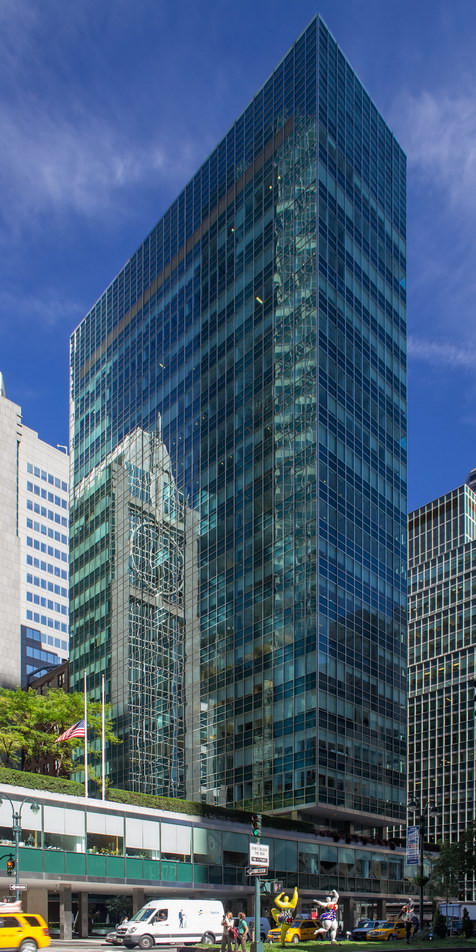
![[Lever House] IMG_1911 [9/11/2012 10:29:32 AM] [Lever House] IMG_1911 [9/11/2012 10:29:32 AM]](https://www.newyorkitecture.com/wp-content/gallery/lever-house/IMG_1911_resize.jpg)
![[Lever House] IMG_1915 [9/11/2012 10:30:53 AM] [Lever House] IMG_1915 [9/11/2012 10:30:53 AM]](https://www.newyorkitecture.com/wp-content/gallery/lever-house/IMG_1915_resize.jpg)
![[Lever House] IMG_1917 [9/11/2012 10:31:44 AM] [Lever House] IMG_1917 [9/11/2012 10:31:44 AM]](https://www.newyorkitecture.com/wp-content/gallery/lever-house/IMG_1917_resize.jpg)
![[Lever House] IMG_1961 [9/12/2012 1:25:55 PM] [Lever House] IMG_1961 [9/12/2012 1:25:55 PM]](https://www.newyorkitecture.com/wp-content/gallery/lever-house/IMG_1961_resize.jpg)
![[Lever House] IMG_2788 [9/26/2012 8:18:18 PM] [Lever House] IMG_2788 [9/26/2012 8:18:18 PM]](https://www.newyorkitecture.com/wp-content/gallery/lever-house/IMG_2788_resize.jpg)
![[Lever House] IMG_2790 [9/26/2012 8:20:56 PM] [Lever House] IMG_2790 [9/26/2012 8:20:56 PM]](https://www.newyorkitecture.com/wp-content/gallery/lever-house/IMG_2790_resize.jpg)
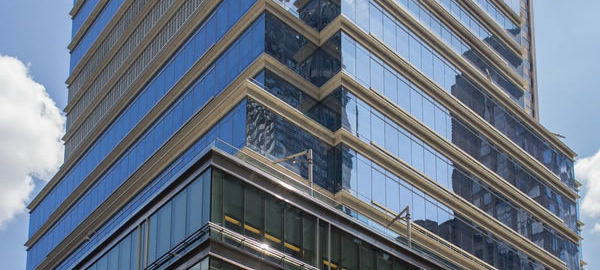
![[Bloomberg Tower] IMG_2823 [9/26/2012 8:51:38 PM] [Bloomberg Tower] IMG_2823 [9/26/2012 8:51:38 PM]](https://www.newyorkitecture.com/wp-content/gallery/bloomberg-tower/IMG_2823_resize.jpg)
![[Bloomberg Tower] IMG_9086 [8/16/2012 2:49:46 PM] [Bloomberg Tower] IMG_9086 [8/16/2012 2:49:46 PM]](https://www.newyorkitecture.com/wp-content/gallery/bloomberg-tower/IMG_9086_resize.jpg)
![[Bloomberg Tower] IMG_9082 [8/16/2012 2:47:58 PM] [Bloomberg Tower] IMG_9082 [8/16/2012 2:47:58 PM]](https://www.newyorkitecture.com/wp-content/gallery/bloomberg-tower/IMG_9082_resize.jpg)
![[Bloomberg Tower] IMG_9062 [8/16/2012 2:36:06 PM] [Bloomberg Tower] IMG_9062 [8/16/2012 2:36:06 PM]](https://www.newyorkitecture.com/wp-content/gallery/bloomberg-tower/IMG_9062_resize.jpg)
![[Bloomberg Tower] IMG_9059 [8/16/2012 2:35:32 PM] [Bloomberg Tower] IMG_9059 [8/16/2012 2:35:32 PM]](https://www.newyorkitecture.com/wp-content/gallery/bloomberg-tower/IMG_9059_resize.jpg)
![[Bloomberg Tower] IMG_9047 [8/16/2012 2:27:51 PM] [Bloomberg Tower] IMG_9047 [8/16/2012 2:27:51 PM]](https://www.newyorkitecture.com/wp-content/gallery/bloomberg-tower/IMG_9047_resize.jpg)
![[Bloomberg Tower] IMG_9040 [8/16/2012 2:22:22 PM] [Bloomberg Tower] IMG_9040 [8/16/2012 2:22:22 PM]](https://www.newyorkitecture.com/wp-content/gallery/bloomberg-tower/IMG_9040_resize.jpg)
![[Bloomberg Tower] IMG_9036 [8/16/2012 2:20:59 PM] [Bloomberg Tower] IMG_9036 [8/16/2012 2:20:59 PM]](https://www.newyorkitecture.com/wp-content/gallery/bloomberg-tower/IMG_9036_resize.jpg)
![[Bloomberg Tower] IMG_9030 [8/16/2012 2:18:37 PM] [Bloomberg Tower] IMG_9030 [8/16/2012 2:18:37 PM]](https://www.newyorkitecture.com/wp-content/gallery/bloomberg-tower/IMG_9030_resize.jpg)
![[Bloomberg Tower] IMG_2795 [9/26/2012 8:30:21 PM] [Bloomberg Tower] IMG_2795 [9/26/2012 8:30:21 PM]](https://www.newyorkitecture.com/wp-content/gallery/bloomberg-tower/IMG_2795_resize.jpg)
![[Bloomberg Tower] IMG_2815 [9/26/2012 8:46:40 PM] [Bloomberg Tower] IMG_2815 [9/26/2012 8:46:40 PM]](https://www.newyorkitecture.com/wp-content/gallery/bloomberg-tower/IMG_2815_resize.jpg)
![[Bloomberg Tower] IMG_2812 [9/26/2012 8:44:29 PM] [Bloomberg Tower] IMG_2812 [9/26/2012 8:44:29 PM]](https://www.newyorkitecture.com/wp-content/gallery/bloomberg-tower/IMG_2812_resize.jpg)
![[Bloomberg Tower] IMG_2811 [9/26/2012 8:43:49 PM] [Bloomberg Tower] IMG_2811 [9/26/2012 8:43:49 PM]](https://www.newyorkitecture.com/wp-content/gallery/bloomberg-tower/IMG_2811_resize.jpg)
![[Bloomberg Tower] IMG_2808 [9/26/2012 8:40:40 PM] [Bloomberg Tower] IMG_2808 [9/26/2012 8:40:40 PM]](https://www.newyorkitecture.com/wp-content/gallery/bloomberg-tower/IMG_2808_resize.jpg)
![[Bloomberg Tower] IMG_2802 [9/26/2012 8:37:13 PM] [Bloomberg Tower] IMG_2802 [9/26/2012 8:37:13 PM]](https://www.newyorkitecture.com/wp-content/gallery/bloomberg-tower/IMG_2802_resize.jpg)
![[Bloomberg Tower] IMG_2801 [9/26/2012 8:35:20 PM] [Bloomberg Tower] IMG_2801 [9/26/2012 8:35:20 PM]](https://www.newyorkitecture.com/wp-content/gallery/bloomberg-tower/IMG_2801_resize.jpg)
![[Bloomberg Tower] IMG_2798 [9/26/2012 8:31:51 PM] [Bloomberg Tower] IMG_2798 [9/26/2012 8:31:51 PM]](https://www.newyorkitecture.com/wp-content/gallery/bloomberg-tower/IMG_2798_resize.jpg)
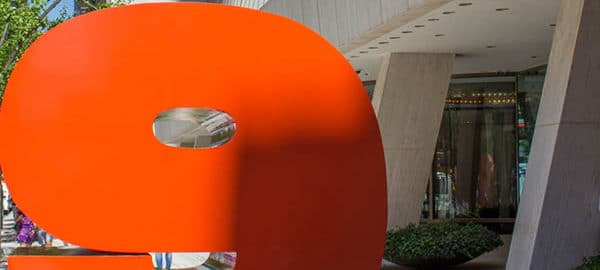
![[9 W57th Street] IMG_3538 [6/15/2012 8:44:05 AM] [9 W57th Street] IMG_3538 [6/15/2012 8:44:05 AM]](https://www.newyorkitecture.com/wp-content/gallery/solow-building/IMG_3538_resize.jpg)
![[9 W57th Street] IMG_4683 [7/3/2012 10:31:24 AM] [9 W57th Street] IMG_4683 [7/3/2012 10:31:24 AM]](https://www.newyorkitecture.com/wp-content/gallery/solow-building/IMG_4683_resize.jpg)
![[9 W57th Street] IMG_4684 [7/3/2012 10:31:42 AM] [9 W57th Street] IMG_4684 [7/3/2012 10:31:42 AM]](https://www.newyorkitecture.com/wp-content/gallery/solow-building/IMG_4684_resize.jpg)
![[9 W57th Street] IMG_4695 [7/3/2012 10:34:43 AM] [9 W57th Street] IMG_4695 [7/3/2012 10:34:43 AM]](https://www.newyorkitecture.com/wp-content/gallery/solow-building/IMG_4695_resize.jpg)
![[9 W57th Street] IMG_4696 [7/3/2012 10:35:32 AM] [9 W57th Street] IMG_4696 [7/3/2012 10:35:32 AM]](https://www.newyorkitecture.com/wp-content/gallery/solow-building/IMG_4696_resize.jpg)
![[9 W57th Street] IMG_4701 [7/3/2012 10:39:35 AM] [9 W57th Street] IMG_4701 [7/3/2012 10:39:35 AM]](https://www.newyorkitecture.com/wp-content/gallery/solow-building/IMG_4701_resize.jpg)
![[9 W57th Street] IMG_4707 [7/3/2012 10:46:22 AM] [9 W57th Street] IMG_4707 [7/3/2012 10:46:22 AM]](https://www.newyorkitecture.com/wp-content/gallery/solow-building/IMG_4707_resize.jpg)
![[9 W57th Street] IMG_4713 [7/3/2012 10:47:42 AM] [9 W57th Street] IMG_4713 [7/3/2012 10:47:42 AM]](https://www.newyorkitecture.com/wp-content/gallery/solow-building/IMG_4713_resize.jpg)
![[9 W57th Street] IMG_4719 [7/3/2012 10:50:49 AM] [9 W57th Street] IMG_4719 [7/3/2012 10:50:49 AM]](https://www.newyorkitecture.com/wp-content/gallery/solow-building/IMG_4719_resize.jpg)
![[9 W57th Street] IMG_4725 [7/3/2012 10:53:31 AM] [9 W57th Street] IMG_4725 [7/3/2012 10:53:31 AM]](https://www.newyorkitecture.com/wp-content/gallery/solow-building/IMG_4725_resize.jpg)
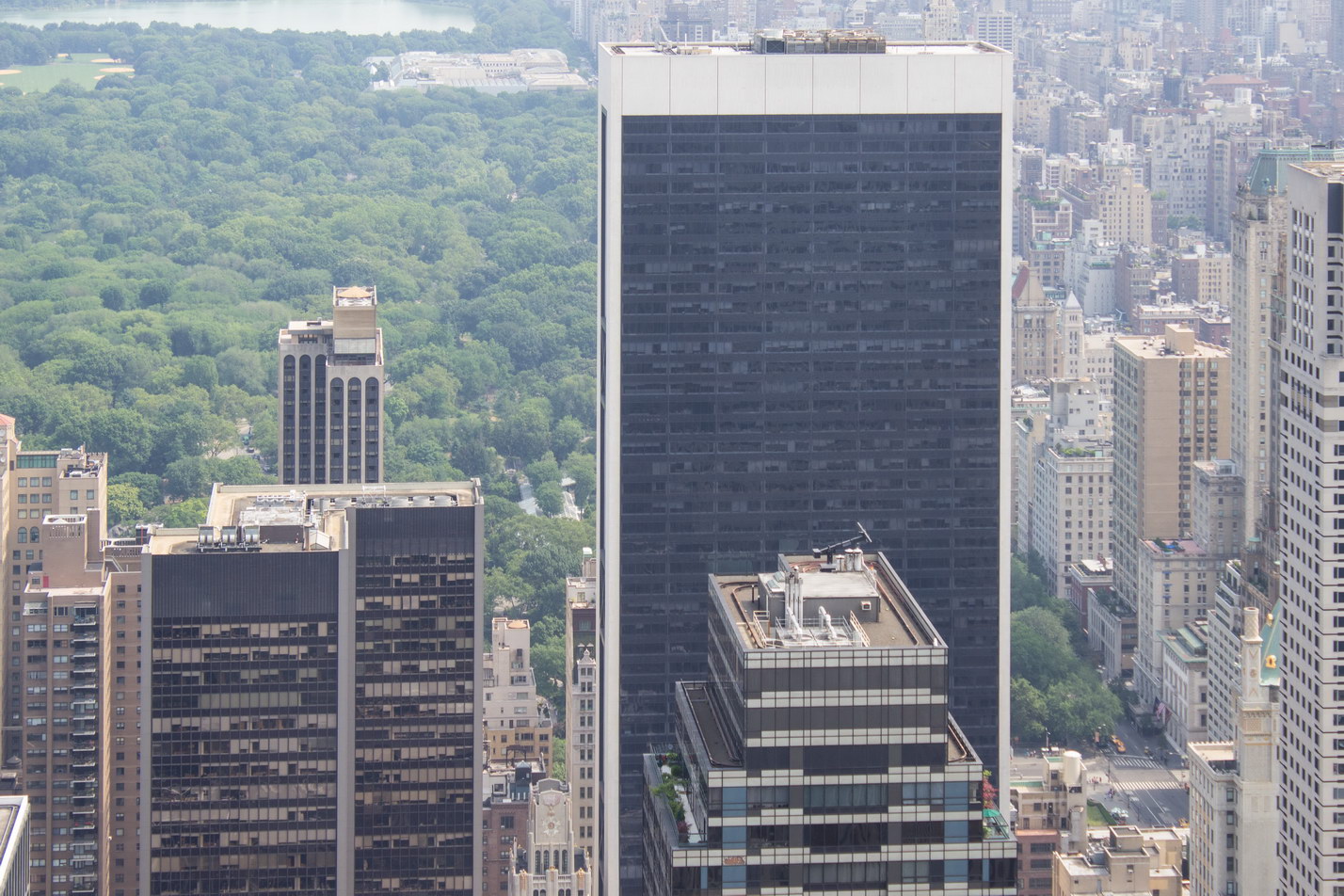
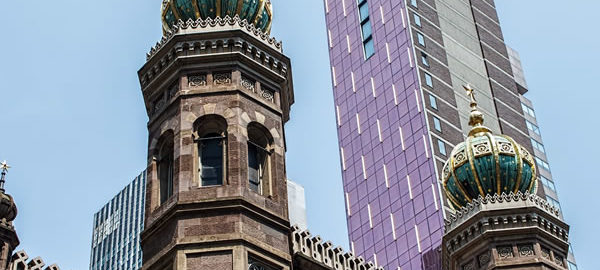
![[Central Synagogue] IMG_2983 [10/5/2012 9:59:30 AM] [Central Synagogue] IMG_2983 [10/5/2012 9:59:30 AM]](https://www.newyorkitecture.com/wp-content/gallery/central-synagogue/IMG_2983_resize.jpg)
![[Central Synagogue] IMG_2993 [10/5/2012 10:03:30 AM] [Central Synagogue] IMG_2993 [10/5/2012 10:03:30 AM]](https://www.newyorkitecture.com/wp-content/gallery/central-synagogue/IMG_2993_resize.jpg)
![[Central Synagogue] IMG_2996 [10/5/2012 10:06:03 AM] [Central Synagogue] IMG_2996 [10/5/2012 10:06:03 AM]](https://www.newyorkitecture.com/wp-content/gallery/central-synagogue/IMG_2996_resize.jpg)
![[Central Synagogue] IMG_2998 [10/5/2012 10:06:42 AM] [Central Synagogue] IMG_2998 [10/5/2012 10:06:42 AM]](https://www.newyorkitecture.com/wp-content/gallery/central-synagogue/IMG_2998_resize.jpg)
![[Central Synagogue] IMG_3000 [10/5/2012 10:07:22 AM] [Central Synagogue] IMG_3000 [10/5/2012 10:07:22 AM]](https://www.newyorkitecture.com/wp-content/gallery/central-synagogue/IMG_3000_resize.jpg)
![[Central Synagogue] IMG_3001 [10/5/2012 10:09:40 AM] [Central Synagogue] IMG_3001 [10/5/2012 10:09:40 AM]](https://www.newyorkitecture.com/wp-content/gallery/central-synagogue/IMG_3001_resize.jpg)
![[Central Synagogue] IMG_3010 [10/5/2012 10:11:19 AM] [Central Synagogue] IMG_3010 [10/5/2012 10:11:19 AM]](https://www.newyorkitecture.com/wp-content/gallery/central-synagogue/IMG_3010_resize.jpg)
![[Central Synagogue] IMG_3020 [10/5/2012 10:16:06 AM] [Central Synagogue] IMG_3020 [10/5/2012 10:16:06 AM]](https://www.newyorkitecture.com/wp-content/gallery/central-synagogue/IMG_3020_resize.jpg)
![[Central Synagogue] IMG_3025 [10/5/2012 10:19:19 AM] [Central Synagogue] IMG_3025 [10/5/2012 10:19:19 AM]](https://www.newyorkitecture.com/wp-content/gallery/central-synagogue/IMG_3025_resize.jpg)
![[Central Synagogue] IMG_3381 [6/11/2012 11:38:11 AM] [Central Synagogue] IMG_3381 [6/11/2012 11:38:11 AM]](https://www.newyorkitecture.com/wp-content/gallery/central-synagogue/IMG_3381_resize.jpg)
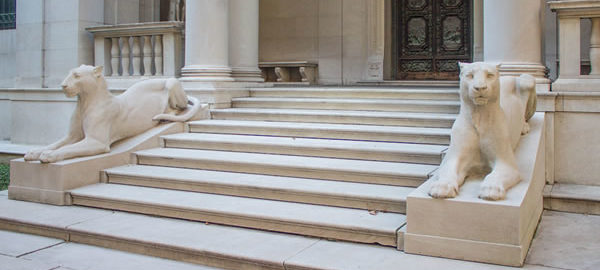
![[Morgan Library] IMG_2951 [10/1/2012 2:49:23 PM] [Morgan Library] IMG_2951 [10/1/2012 2:49:23 PM]](https://www.newyorkitecture.com/wp-content/gallery/morgan-library/IMG_2951_resize.jpg)
![[Morgan Library] IMG_3173 [10/5/2012 12:10:21 PM] [Morgan Library] IMG_3173 [10/5/2012 12:10:21 PM]](https://www.newyorkitecture.com/wp-content/gallery/morgan-library/IMG_3173_resize.jpg)
![[Morgan Library] IMG_3171 [10/5/2012 12:09:41 PM] [Morgan Library] IMG_3171 [10/5/2012 12:09:41 PM]](https://www.newyorkitecture.com/wp-content/gallery/morgan-library/IMG_3171_resize.jpg)
![[Morgan Library] IMG_3170 [10/5/2012 12:09:20 PM] [Morgan Library] IMG_3170 [10/5/2012 12:09:20 PM]](https://www.newyorkitecture.com/wp-content/gallery/morgan-library/IMG_3170_resize.jpg)
![[Morgan Library] IMG_3167 [10/5/2012 12:07:45 PM] [Morgan Library] IMG_3167 [10/5/2012 12:07:45 PM]](https://www.newyorkitecture.com/wp-content/gallery/morgan-library/IMG_3167_resize.jpg)
![[Morgan Library] IMG_3162 [10/5/2012 12:04:46 PM] [Morgan Library] IMG_3162 [10/5/2012 12:04:46 PM]](https://www.newyorkitecture.com/wp-content/gallery/morgan-library/IMG_3162_resize.jpg)
![[Morgan Library] IMG_3159 [10/5/2012 12:02:27 PM] [Morgan Library] IMG_3159 [10/5/2012 12:02:27 PM]](https://www.newyorkitecture.com/wp-content/gallery/morgan-library/IMG_3159_resize.jpg)
![[Morgan Library] IMG_3158 [10/5/2012 12:02:04 PM] [Morgan Library] IMG_3158 [10/5/2012 12:02:04 PM]](https://www.newyorkitecture.com/wp-content/gallery/morgan-library/IMG_3158_resize.jpg)
![[Morgan Library] IMG_3157 [10/5/2012 12:01:36 PM] [Morgan Library] IMG_3157 [10/5/2012 12:01:36 PM]](https://www.newyorkitecture.com/wp-content/gallery/morgan-library/IMG_3157_resize.jpg)
![[Morgan Library] IMG_2960 [10/1/2012 2:52:36 PM] [Morgan Library] IMG_2960 [10/1/2012 2:52:36 PM]](https://www.newyorkitecture.com/wp-content/gallery/morgan-library/IMG_2960_resize.jpg)
![[Morgan Library] IMG_2959 [10/1/2012 2:51:59 PM] [Morgan Library] IMG_2959 [10/1/2012 2:51:59 PM]](https://www.newyorkitecture.com/wp-content/gallery/morgan-library/IMG_2959_resize.jpg)
![[Morgan Library] IMG_2955 [10/1/2012 2:50:45 PM] [Morgan Library] IMG_2955 [10/1/2012 2:50:45 PM]](https://www.newyorkitecture.com/wp-content/gallery/morgan-library/IMG_2955_resize.jpg)
![[Morgan Library] IMG_2954 [10/1/2012 2:50:18 PM] [Morgan Library] IMG_2954 [10/1/2012 2:50:18 PM]](https://www.newyorkitecture.com/wp-content/gallery/morgan-library/IMG_2954_resize.jpg)
![[Morgan Library] IMG_2859 [10/1/2012 2:07:10 PM] [Morgan Library] IMG_2859 [10/1/2012 2:07:10 PM]](https://www.newyorkitecture.com/wp-content/gallery/morgan-library/IMG_2859_resize.jpg)
![[Morgan Library] IMG_2949 [10/1/2012 2:47:05 PM] [Morgan Library] IMG_2949 [10/1/2012 2:47:05 PM]](https://www.newyorkitecture.com/wp-content/gallery/morgan-library/IMG_2949_resize.jpg)
![[Morgan Library] IMG_2946 [10/1/2012 2:46:13 PM] [Morgan Library] IMG_2946 [10/1/2012 2:46:13 PM]](https://www.newyorkitecture.com/wp-content/gallery/morgan-library/IMG_2946_resize.jpg)
![[Morgan Library] IMG_2939 [10/1/2012 2:44:39 PM] [Morgan Library] IMG_2939 [10/1/2012 2:44:39 PM]](https://www.newyorkitecture.com/wp-content/gallery/morgan-library/IMG_2939_resize.jpg)
![[Morgan Library] IMG_2938 [10/1/2012 2:44:11 PM] [Morgan Library] IMG_2938 [10/1/2012 2:44:11 PM]](https://www.newyorkitecture.com/wp-content/gallery/morgan-library/IMG_2938_resize.jpg)
![[Morgan Library] IMG_2936 [10/1/2012 2:43:45 PM] [Morgan Library] IMG_2936 [10/1/2012 2:43:45 PM]](https://www.newyorkitecture.com/wp-content/gallery/morgan-library/IMG_2936_resize.jpg)
![[Morgan Library] IMG_2934 [10/1/2012 2:43:16 PM] [Morgan Library] IMG_2934 [10/1/2012 2:43:16 PM]](https://www.newyorkitecture.com/wp-content/gallery/morgan-library/IMG_2934_resize.jpg)
![[Morgan Library] IMG_2929 [10/1/2012 2:41:23 PM] [Morgan Library] IMG_2929 [10/1/2012 2:41:23 PM]](https://www.newyorkitecture.com/wp-content/gallery/morgan-library/IMG_2929_resize.jpg)
![[Morgan Library] IMG_2928 [10/1/2012 2:41:05 PM] [Morgan Library] IMG_2928 [10/1/2012 2:41:05 PM]](https://www.newyorkitecture.com/wp-content/gallery/morgan-library/IMG_2928_resize.jpg)
![[Morgan Library] IMG_2878 [10/1/2012 2:18:24 PM] [Morgan Library] IMG_2878 [10/1/2012 2:18:24 PM]](https://www.newyorkitecture.com/wp-content/gallery/morgan-library/IMG_2878_resize.jpg)
![[Morgan Library] IMG_2876 [10/1/2012 2:17:38 PM] [Morgan Library] IMG_2876 [10/1/2012 2:17:38 PM]](https://www.newyorkitecture.com/wp-content/gallery/morgan-library/IMG_2876_resize.jpg)
![[Morgan Library] IMG_2874 [10/1/2012 2:16:57 PM] [Morgan Library] IMG_2874 [10/1/2012 2:16:57 PM]](https://www.newyorkitecture.com/wp-content/gallery/morgan-library/IMG_2874_resize.jpg)
![[Morgan Library] IMG_2860 [10/1/2012 2:07:54 PM] [Morgan Library] IMG_2860 [10/1/2012 2:07:54 PM]](https://www.newyorkitecture.com/wp-content/gallery/morgan-library/IMG_2860_resize.jpg)