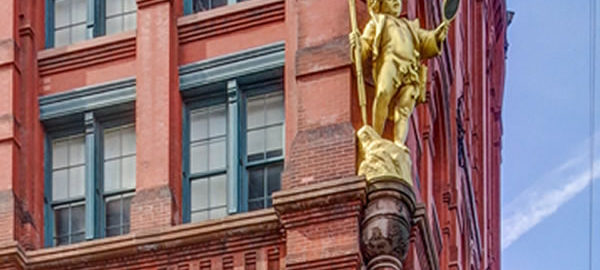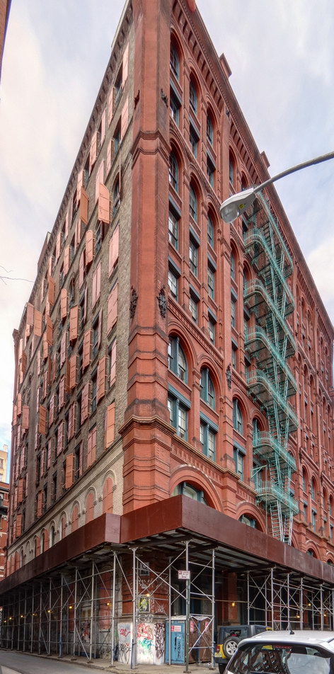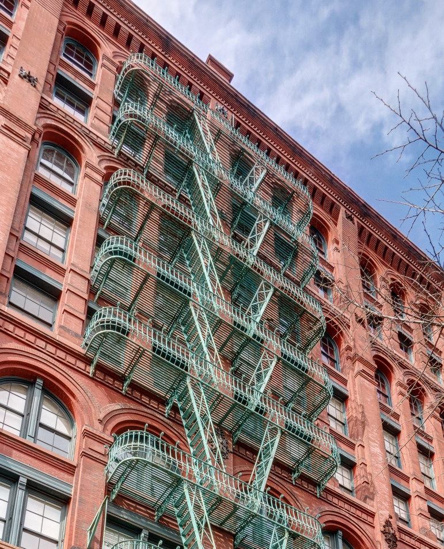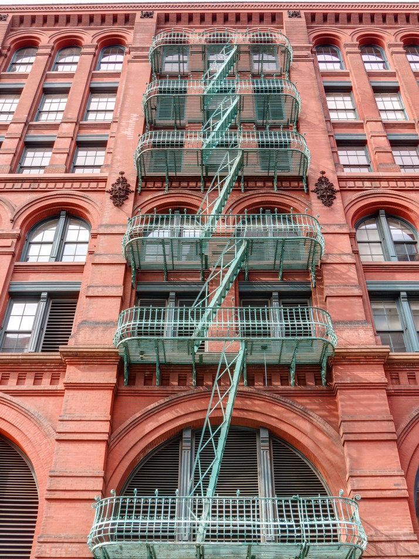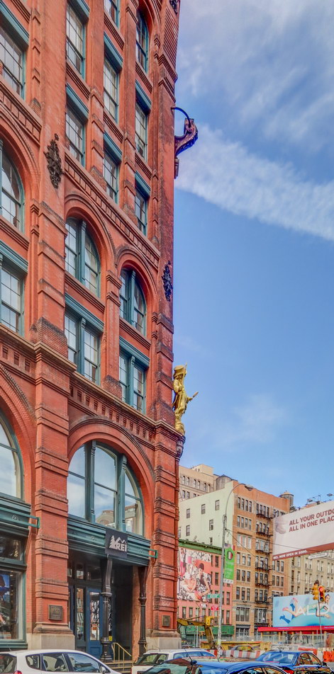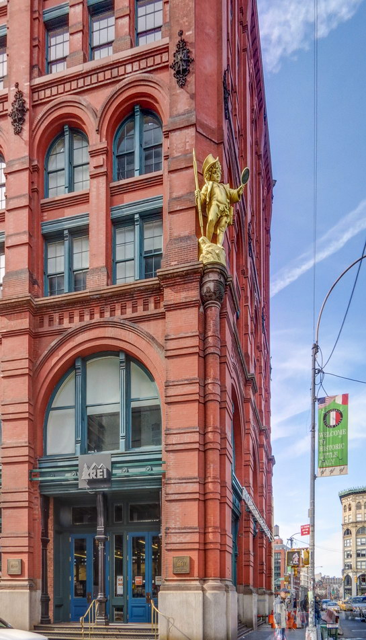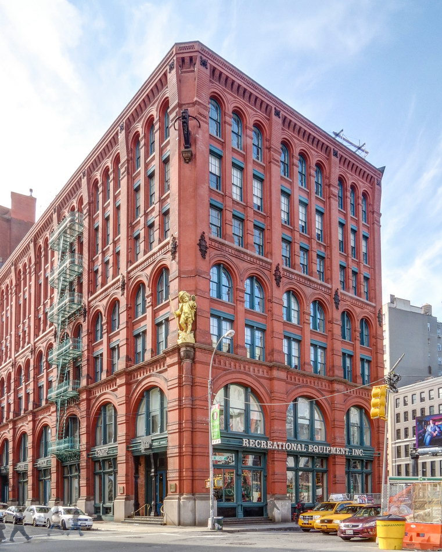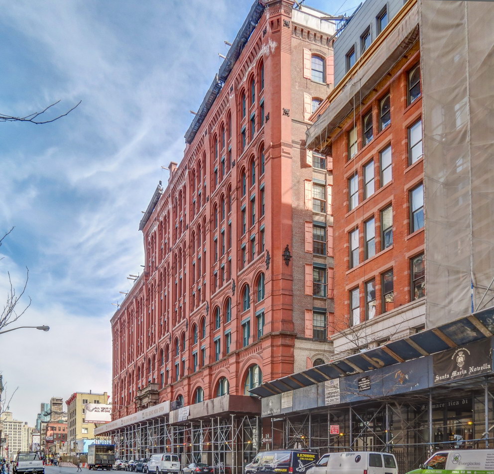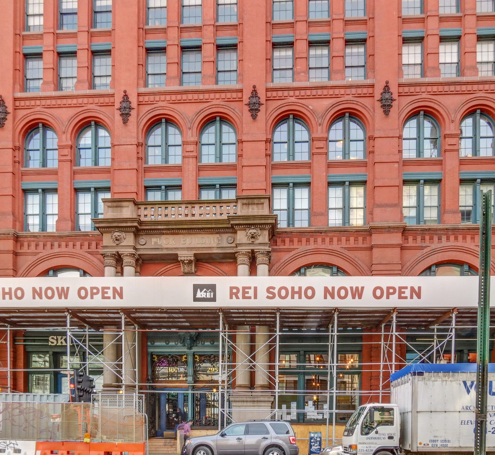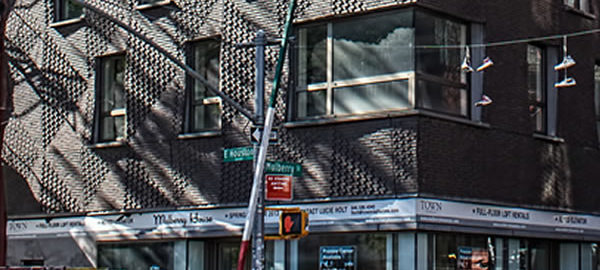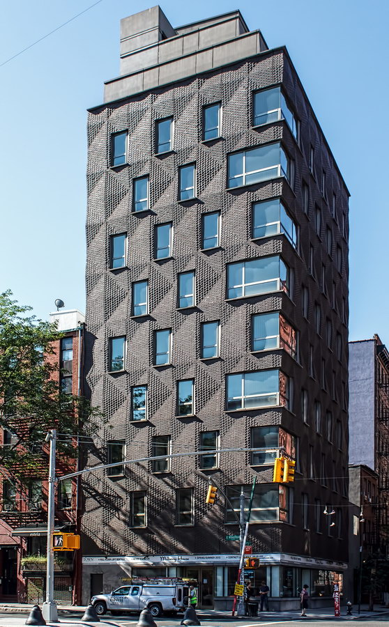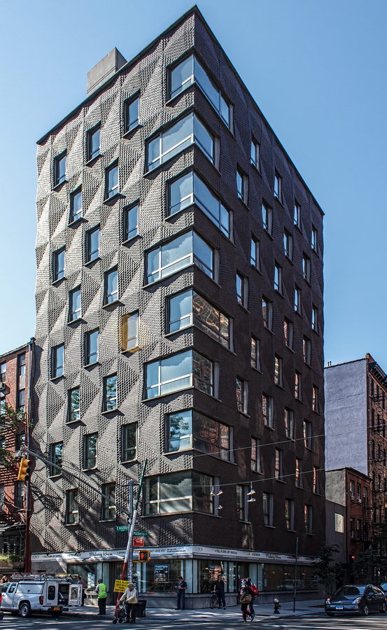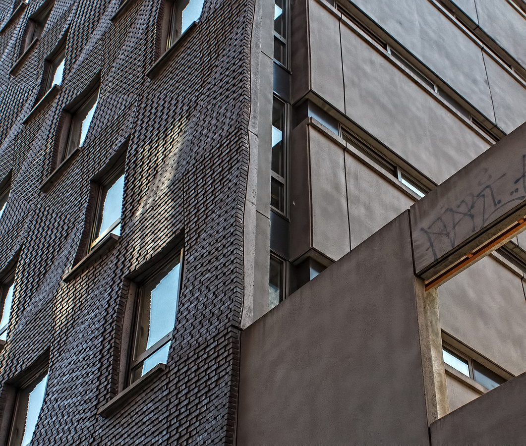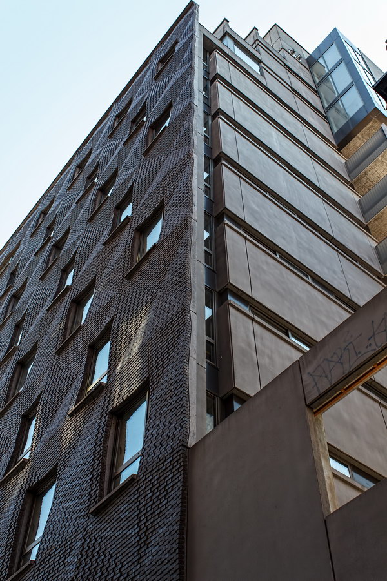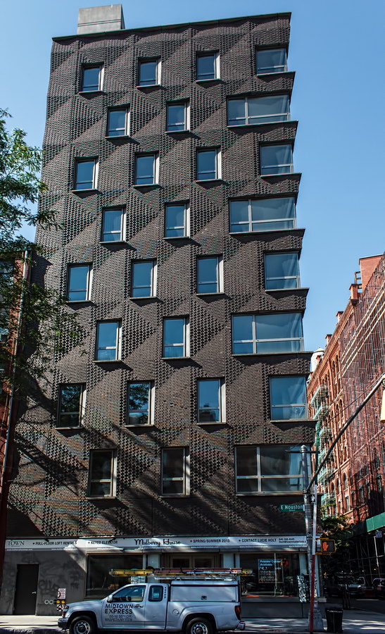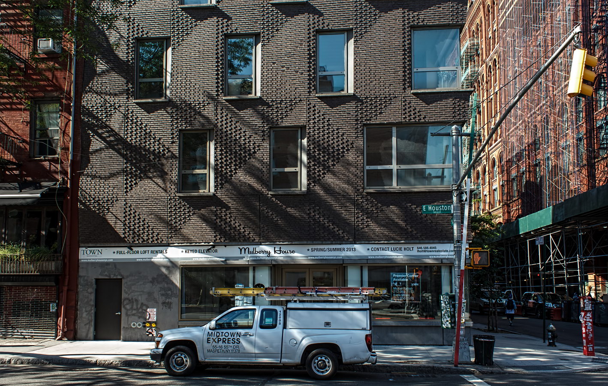The Puck Building – named for the magazine that originally had offices and printing presses here – was built in two sections: the north (shorter, Houston Street) end in 1886 and the south end seven years later, in 1893.
The massive structure was among the largest built in what was then the printing/publishing district, designed in the German variation of Romanesque Revival. However, the building’s chief architectural distinction is two gilt-covered statues of Puck, Shakespeare’s character (from “A Midsummer’s Night Dream”): The larger on the NE corner, a smaller version over the Lafayette Street entrance.
At this writing, the building’s cornice is being rebuilt to hide a penthouse recently (December 2011) approved by the NYC Landmarks Preservation Commission.
Puck Building Vital Statistics
- Location: 293 Lafayette Street at E Houston Street
- Year completed: 1886 and 1893
- Architect: Albert and Herman Wagner
- Floors: 9
- Style: Romanesque Revival
- New York City Landmark: 1983
- National Register of Historic Places: 1983
Puck Building Suggested Reading
- Wikipedia entry
- NYC Landmarks Preservation Commission designation report
- Daytonian in Manhattan blog entry
- The New York Times article about Landmarks Preservation Commission approval of penthouse
