444 Central Park West is a distinctive Manhattan Valley apartment building that easily dominates the block. The 19-story Romanesque structure towers over its six- and seven-story neighbors, and its inventive facade of brick and terra cotta over a limestone base stands out from the crowd.*
The design is the work of Emery Roth alumni Russell Boak and Hyman Paris. The duo were active 1927-1942, with their most noteworthy work designed in the late 1930s.
The building was converted to a co-op in 1976.
* Not that Manhattan Valley is dull. A block north, the landmarked former New York Cancer Hospital is a stunning condo conversion.
444 Central Park West Vital Statistics
- Location: 444 Central Park West at W 104th Street
- Year completed: 1930
- Architect: Russell Boak and Hyman Paris
- Floors: 19
- Style: Romanesque
444 Central Park West Recommended Reading
- The New York Times Streetscapes/Manhattan; 2 Little-Known Architects of Distinctive Buildings (July 15, 2001)
- Street Easy NY listing (includes floor plans)
- City Realty review
- Emporis database
- Landmark West – Fall/Winter 2007 Newsletter
- Boak & Paris / Boak & Raad: New York Architects (at Amazon.com)
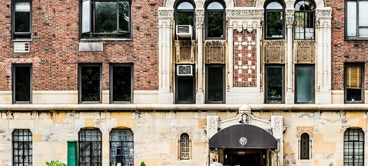
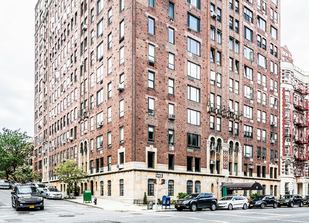
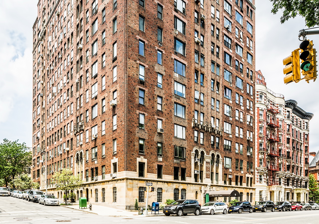
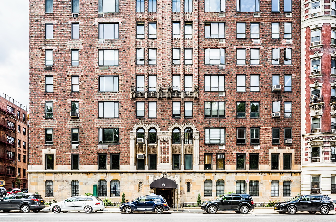
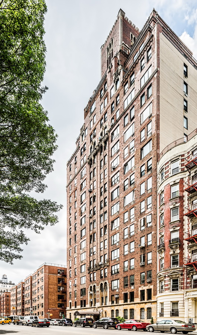
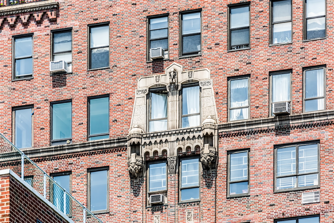
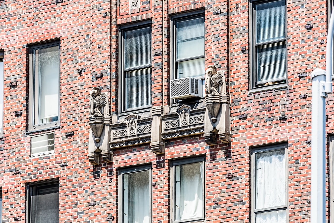
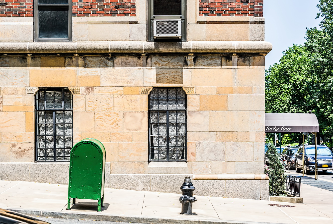
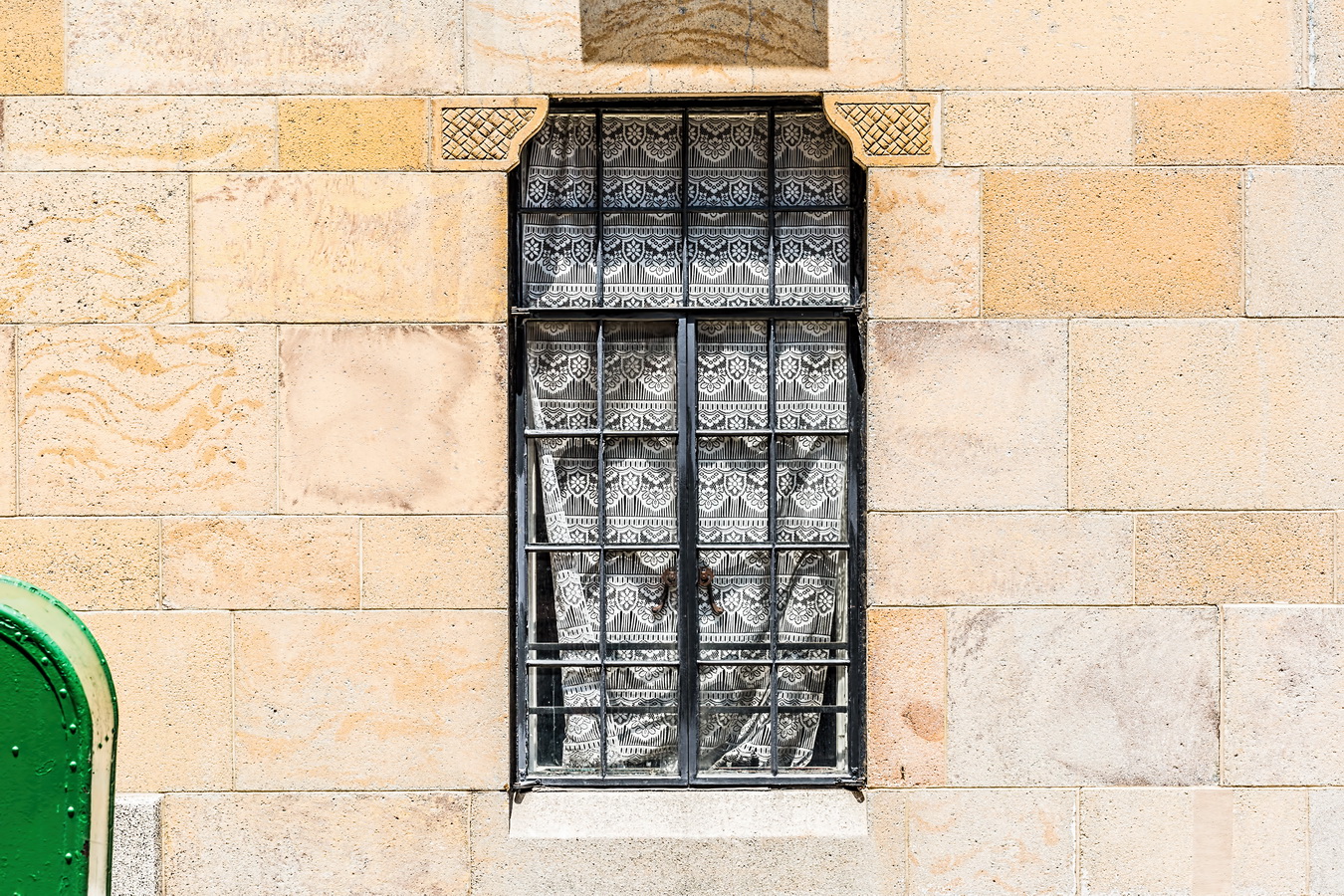
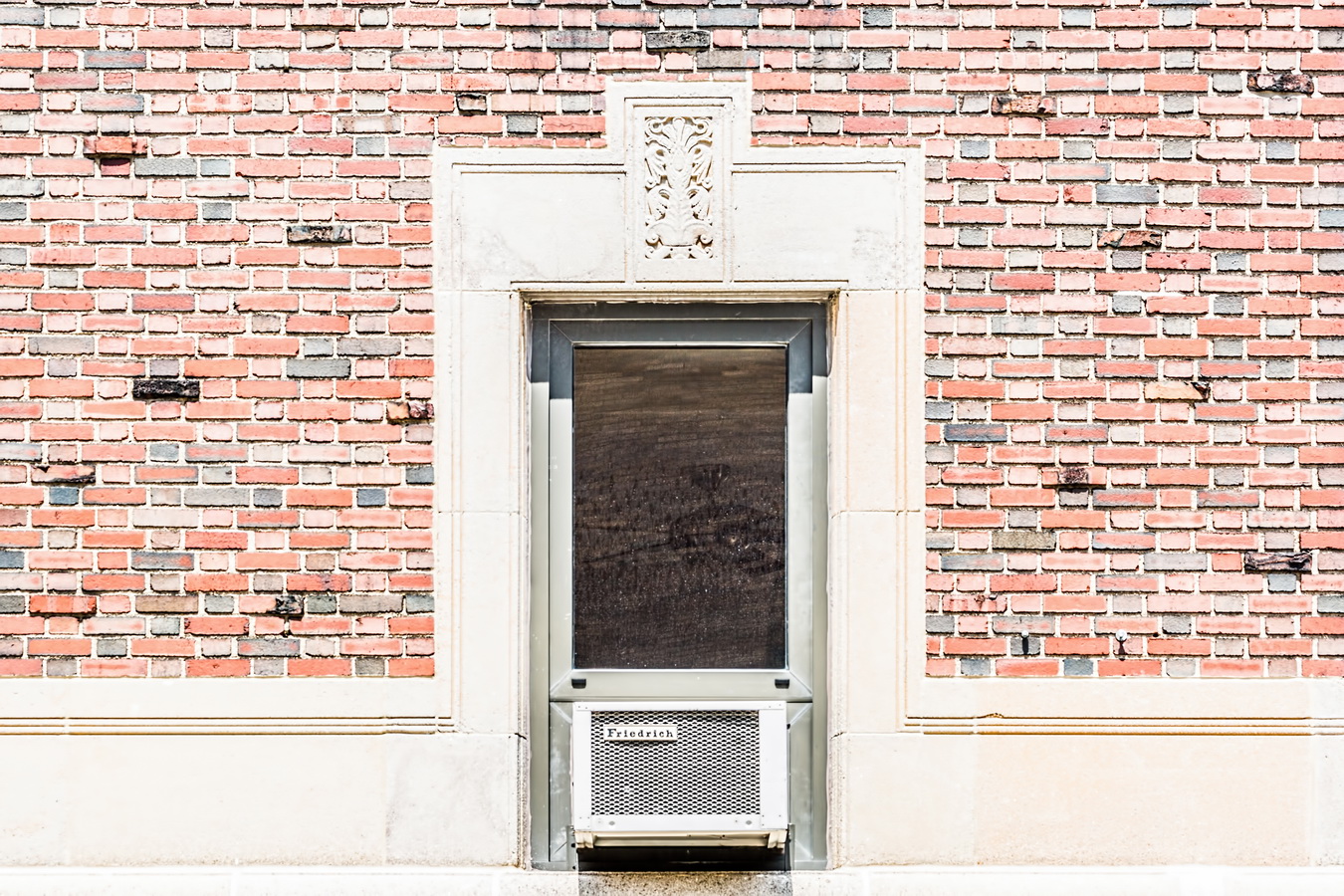
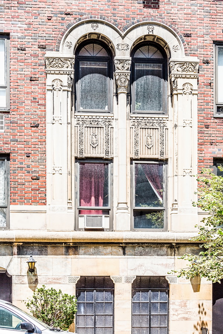
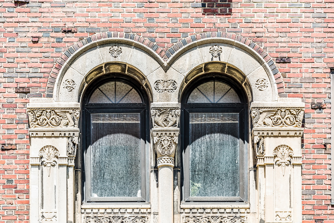
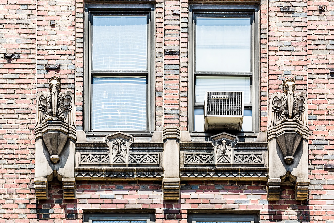
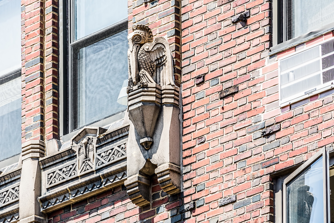
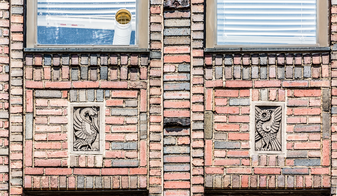
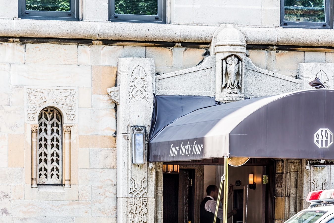
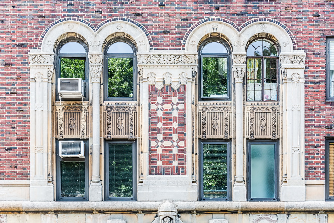
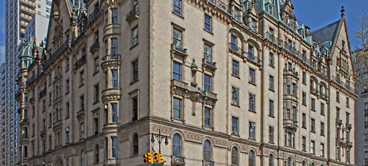
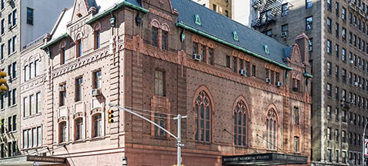
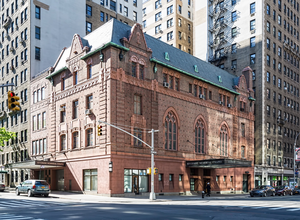
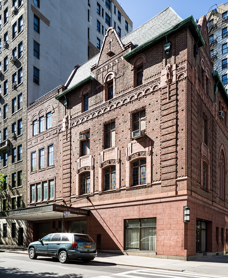
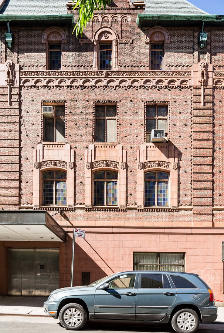
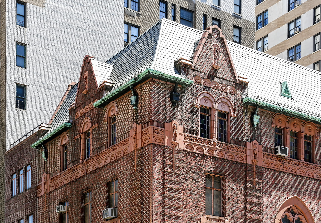
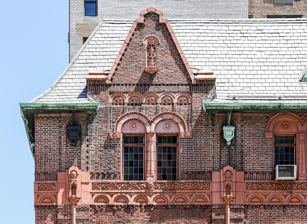
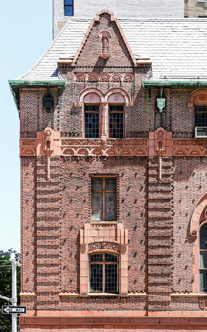
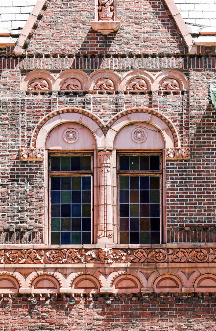
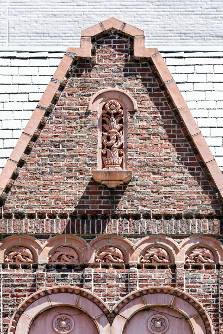
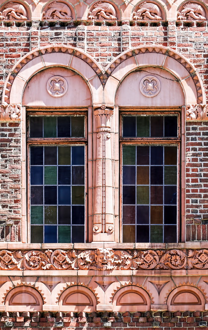
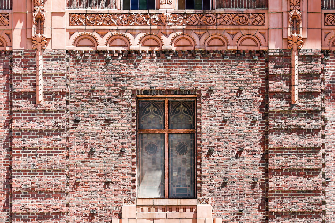
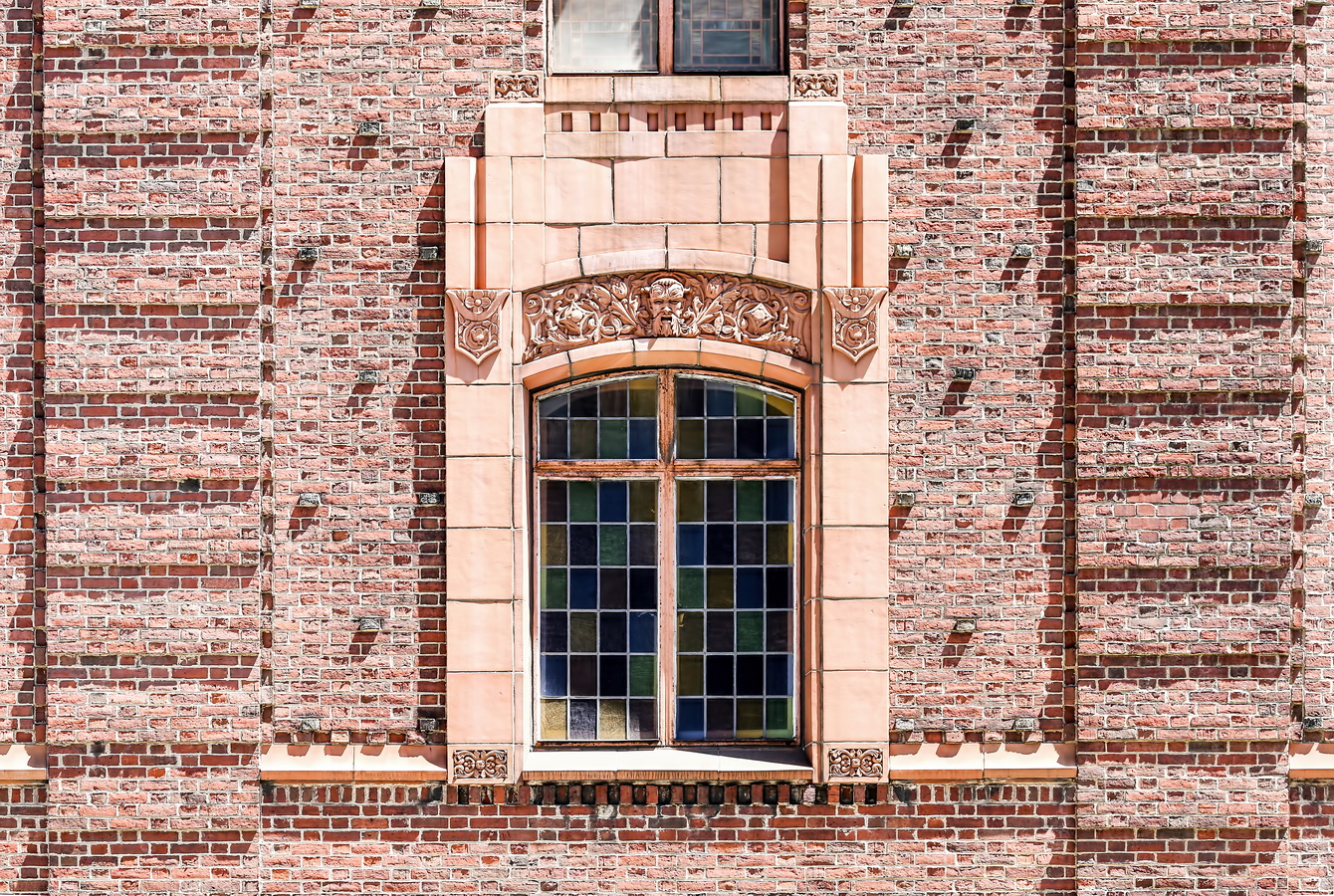
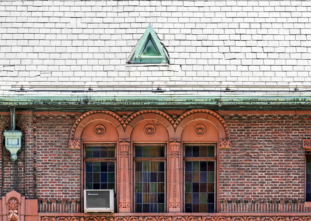
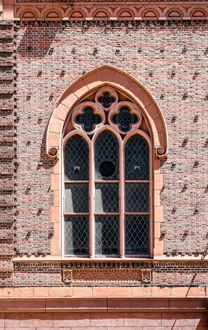
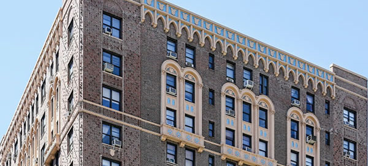
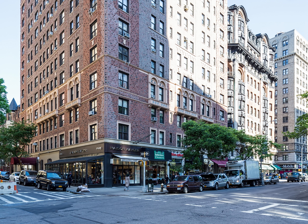
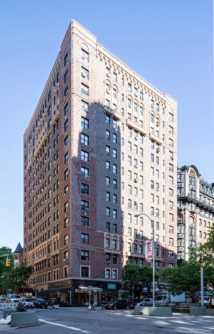
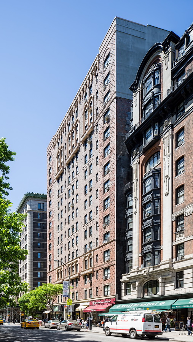
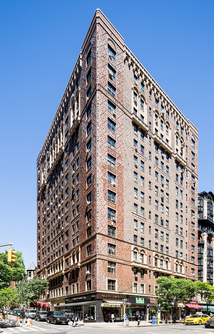
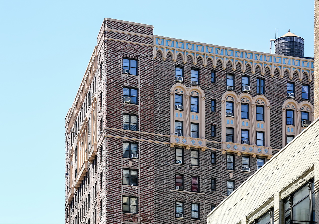
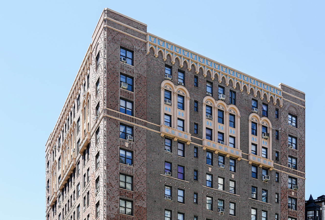
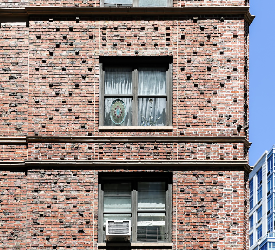
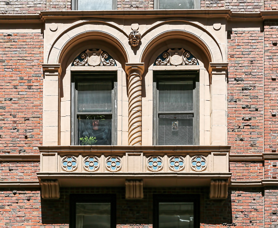
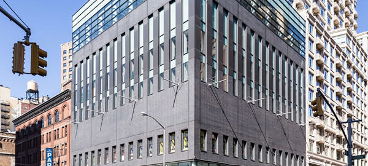
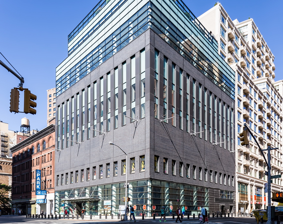
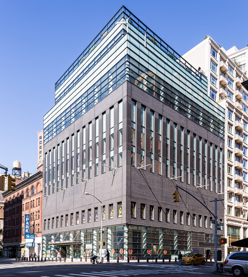
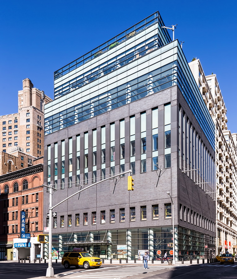
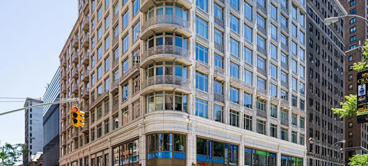
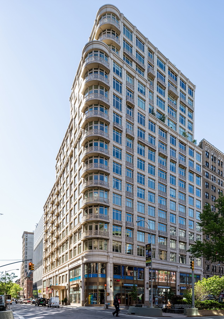
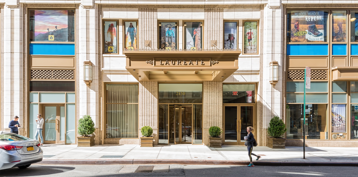
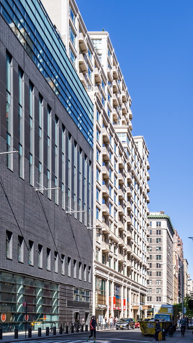
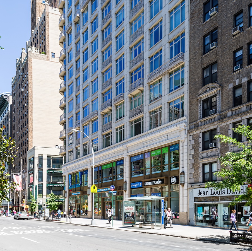
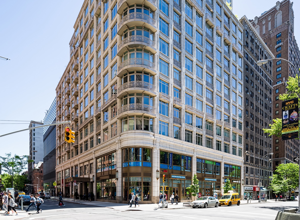
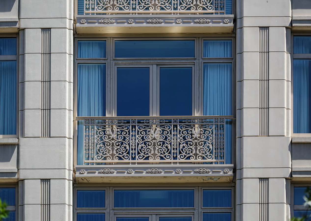
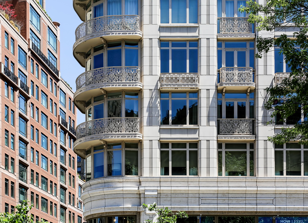
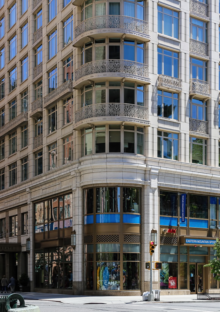
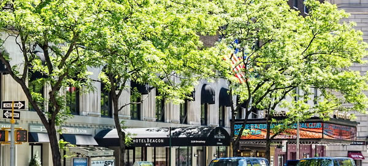
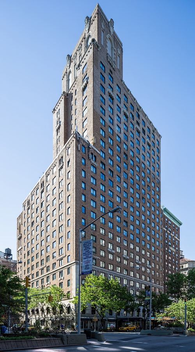
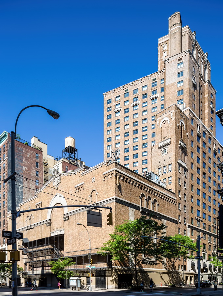
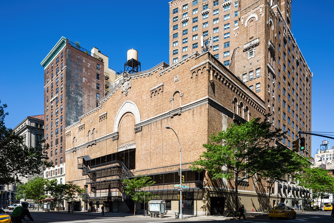
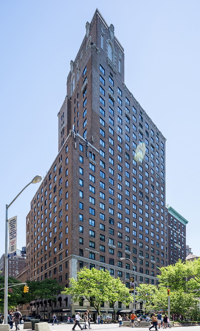
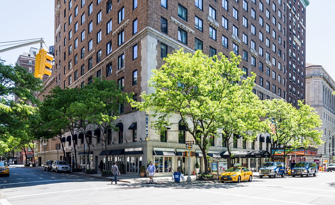
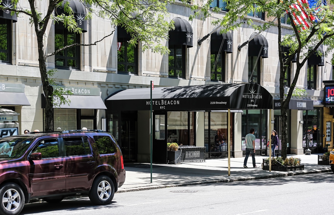
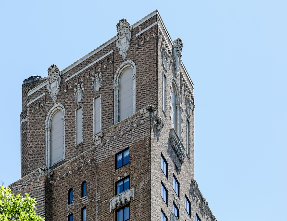
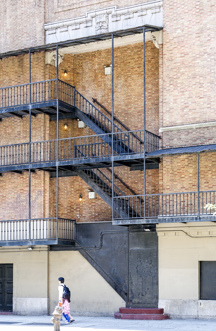
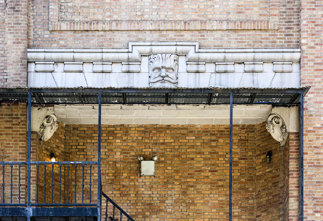
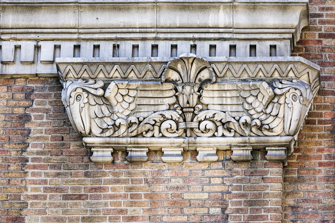
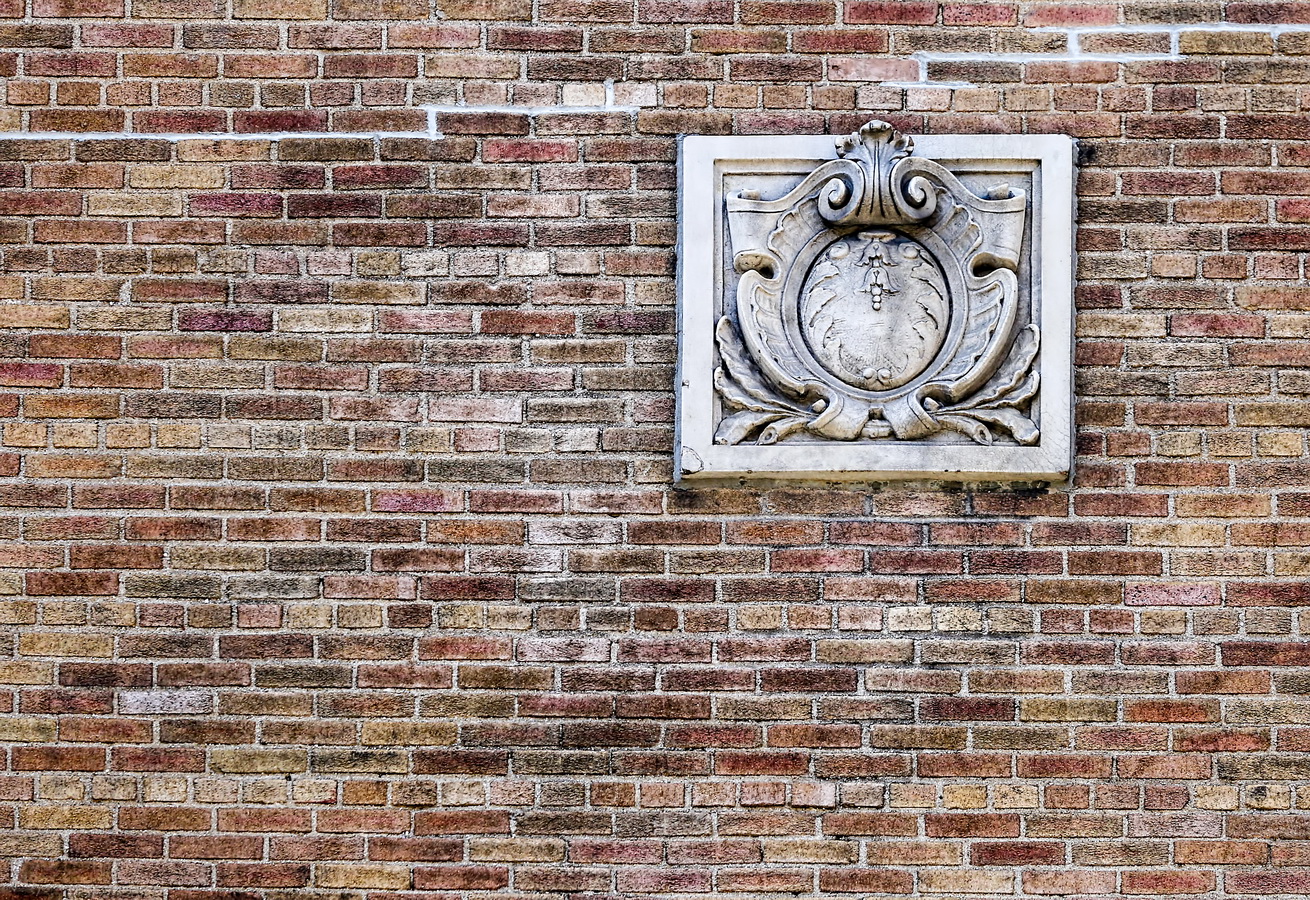
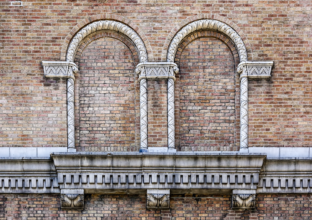
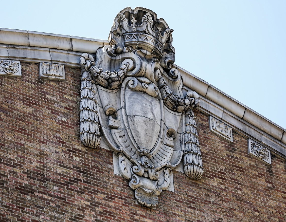
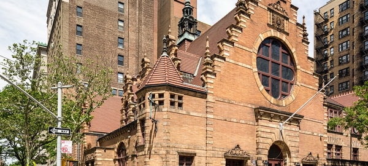
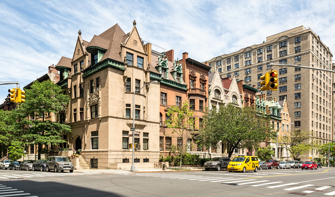
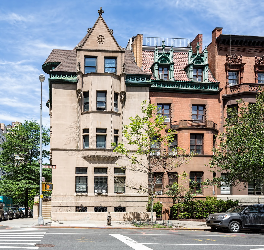
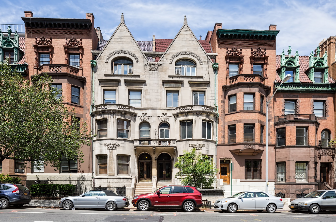
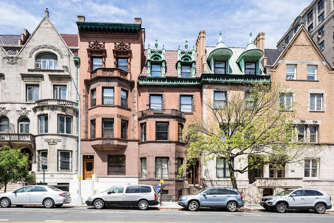
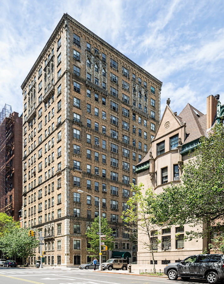
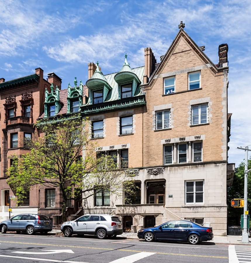
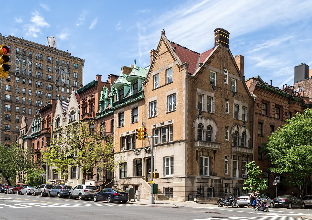
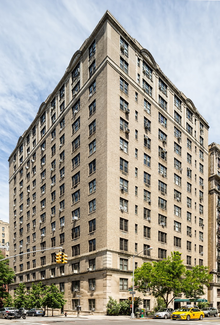
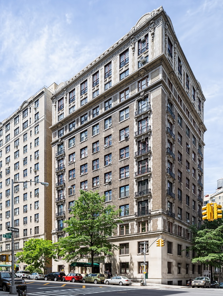
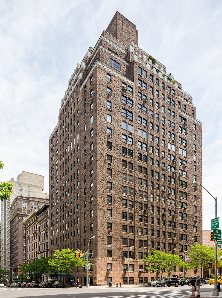
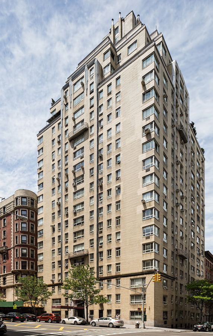
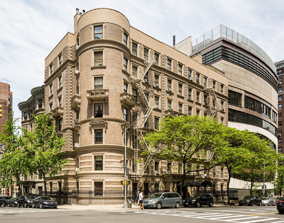
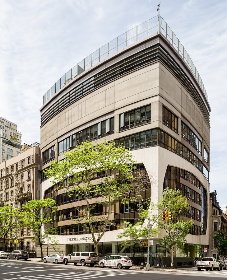
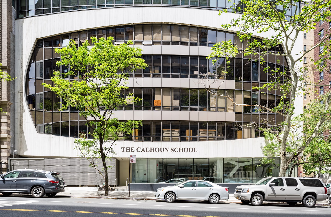
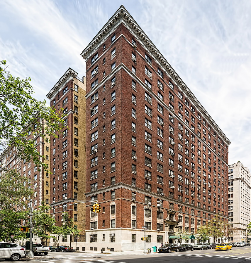
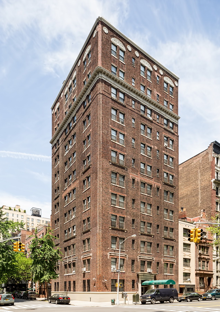
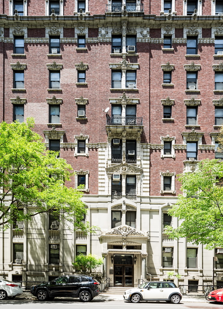
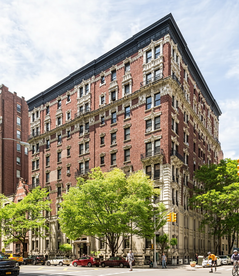
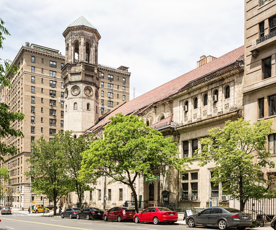
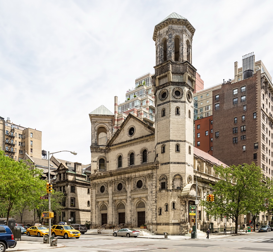
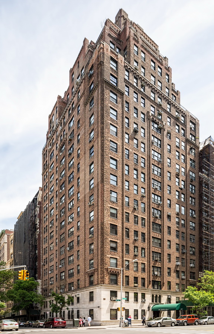
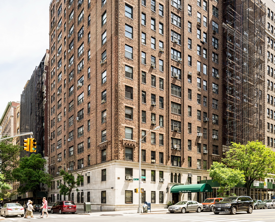
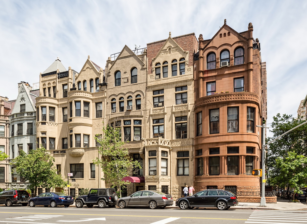
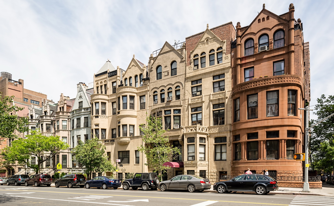
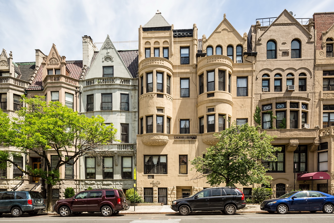
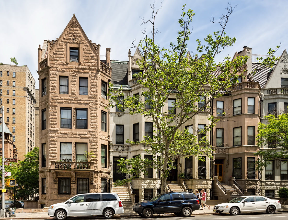
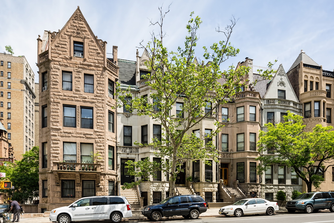
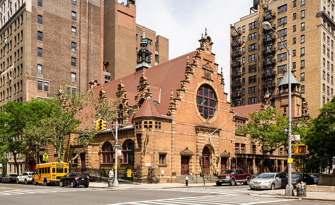
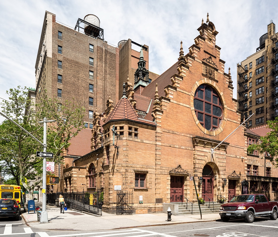
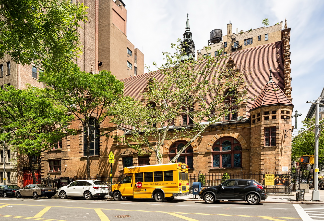
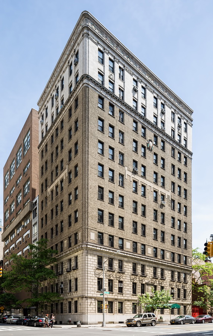
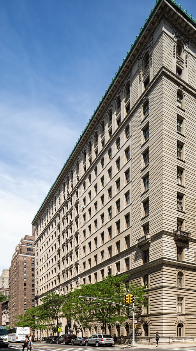
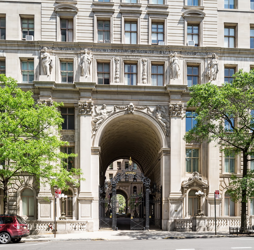
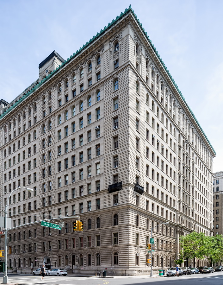
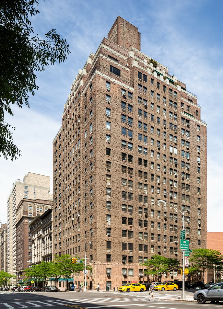
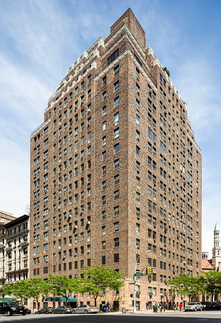
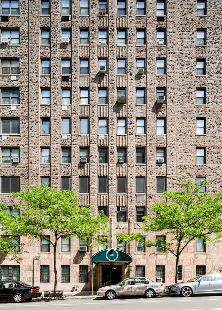
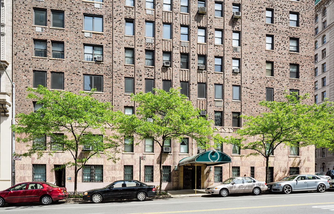
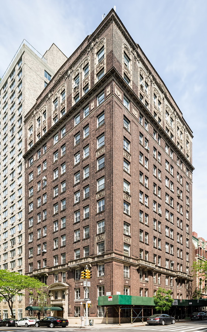
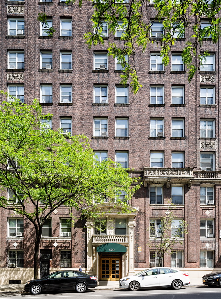
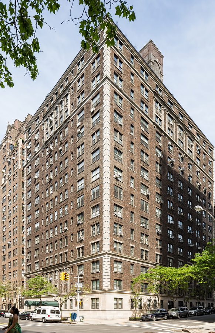
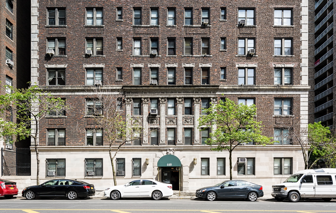
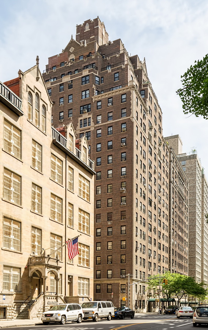
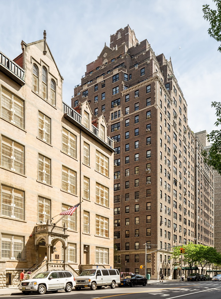
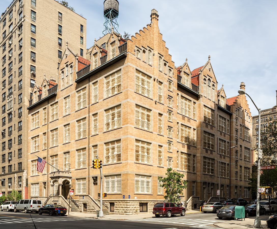
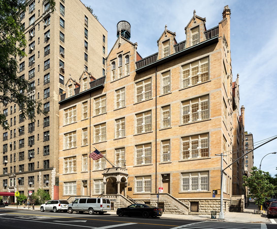
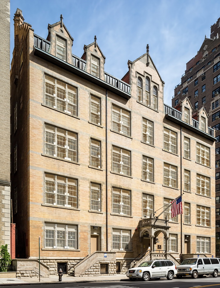
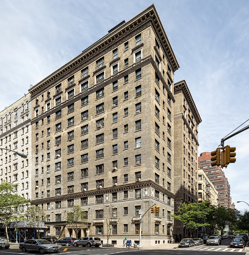
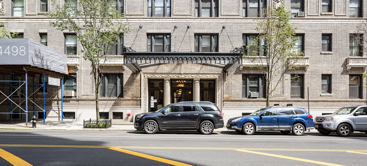
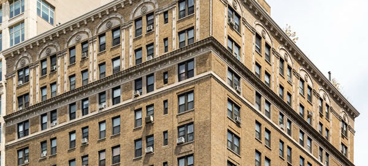
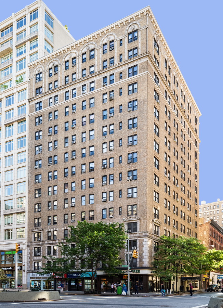
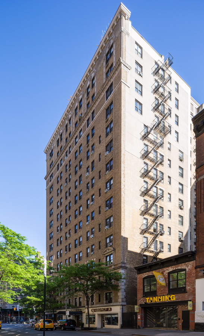
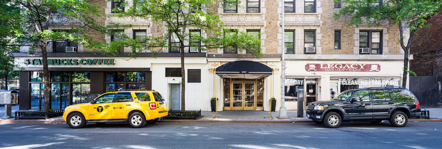
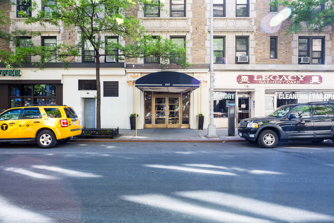
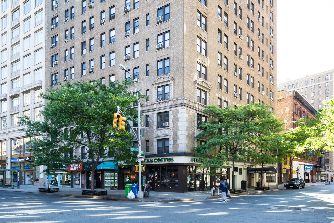
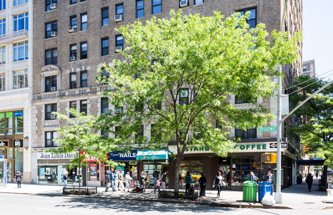
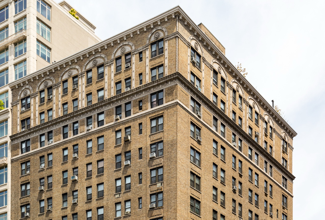
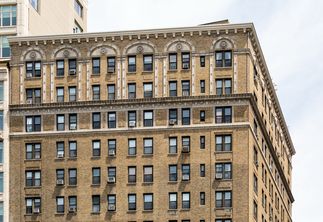
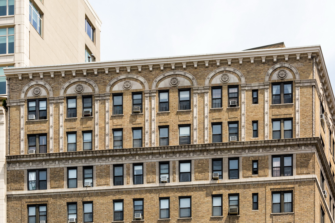
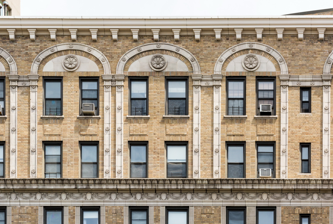
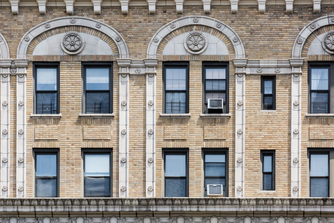
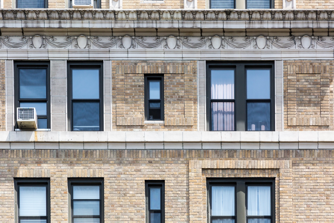
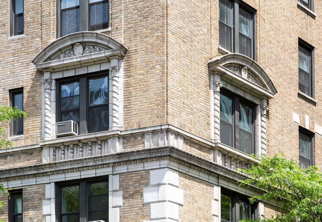
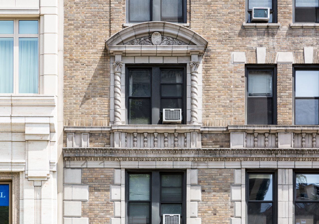
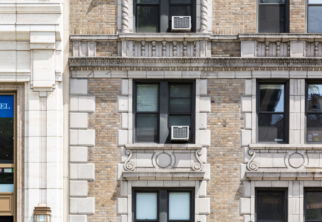
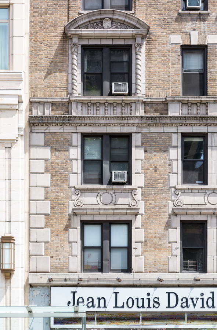
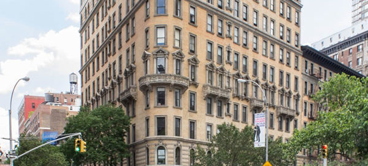
![[Lincoln Center] IMG_1764 [5/31/2012 10:36:51 AM] [Lincoln Center] IMG_1764 [5/31/2012 10:36:51 AM]](https://www.newyorkitecture.com/wp-content/gallery/lincoln-square/img_1764_resize.jpg)
![[Lincoln Center] IMG_1770 [5/31/2012 10:39:11 AM] [Lincoln Center] IMG_1770 [5/31/2012 10:39:11 AM]](https://www.newyorkitecture.com/wp-content/gallery/lincoln-square/img_1770_resize.jpg)
![[Lincoln Center] IMG_2550 [6/8/2012 12:17:28 PM] [Lincoln Center] IMG_2550 [6/8/2012 12:17:28 PM]](https://www.newyorkitecture.com/wp-content/gallery/lincoln-square/img_2550_resize.jpg)
![[Lincoln Center] IMG_2552 [6/8/2012 12:19:23 PM] [Lincoln Center] IMG_2552 [6/8/2012 12:19:23 PM]](https://www.newyorkitecture.com/wp-content/gallery/lincoln-square/img_2552_resize.jpg)
![[Lincoln Center] IMG_2565 [6/8/2012 12:25:15 PM] [Lincoln Center] IMG_2565 [6/8/2012 12:25:15 PM]](https://www.newyorkitecture.com/wp-content/gallery/lincoln-square/img_2565_resize.jpg)
![[Lincoln Center] IMG_2575 [6/8/2012 12:35:39 PM] [Lincoln Center] IMG_2575 [6/8/2012 12:35:39 PM]](https://www.newyorkitecture.com/wp-content/gallery/lincoln-square/img_2575_resize.jpg)
![[Lincoln Center] IMG_2581 [6/8/2012 12:37:36 PM] [Lincoln Center] IMG_2581 [6/8/2012 12:37:36 PM]](https://www.newyorkitecture.com/wp-content/gallery/lincoln-square/img_2581_resize.jpg)
![[Lincoln Center] IMG_2584 [6/8/2012 12:39:03 PM] [Lincoln Center] IMG_2584 [6/8/2012 12:39:03 PM]](https://www.newyorkitecture.com/wp-content/gallery/lincoln-square/img_2584_resize.jpg)
![[Lincoln Center] IMG_2590 [6/8/2012 12:41:08 PM] [Lincoln Center] IMG_2590 [6/8/2012 12:41:08 PM]](https://www.newyorkitecture.com/wp-content/gallery/lincoln-square/img_2590_resize.jpg)
![[Lincoln Center] IMG_2591 [6/8/2012 12:41:39 PM] [Lincoln Center] IMG_2591 [6/8/2012 12:41:39 PM]](https://www.newyorkitecture.com/wp-content/gallery/lincoln-square/img_2591_resize.jpg)
![[Lincoln Center] IMG_2593 [6/8/2012 12:42:09 PM] [Lincoln Center] IMG_2593 [6/8/2012 12:42:09 PM]](https://www.newyorkitecture.com/wp-content/gallery/lincoln-square/img_2593_resize.jpg)
![[Lincoln Center] IMG_2595 [6/8/2012 12:44:17 PM] [Lincoln Center] IMG_2595 [6/8/2012 12:44:17 PM]](https://www.newyorkitecture.com/wp-content/gallery/lincoln-square/img_2595_resize.jpg)
![[Lincoln Center] IMG_2604 [6/8/2012 12:47:52 PM] [Lincoln Center] IMG_2604 [6/8/2012 12:47:52 PM]](https://www.newyorkitecture.com/wp-content/gallery/lincoln-square/img_2604_resize.jpg)
![[Lincoln Center] IMG_2623 [6/8/2012 12:49:34 PM] [Lincoln Center] IMG_2623 [6/8/2012 12:49:34 PM]](https://www.newyorkitecture.com/wp-content/gallery/lincoln-square/img_2623_resize.jpg)
![[Lincoln Center] IMG_2627 [6/8/2012 12:50:39 PM] [Lincoln Center] IMG_2627 [6/8/2012 12:50:39 PM]](https://www.newyorkitecture.com/wp-content/gallery/lincoln-square/img_2627_resize.jpg)
![[Lincoln Center] IMG_2629 [6/8/2012 12:51:07 PM] [Lincoln Center] IMG_2629 [6/8/2012 12:51:07 PM]](https://www.newyorkitecture.com/wp-content/gallery/lincoln-square/img_2629_resize.jpg)
![[Lincoln Center] IMG_2632 [6/8/2012 12:52:32 PM] [Lincoln Center] IMG_2632 [6/8/2012 12:52:32 PM]](https://www.newyorkitecture.com/wp-content/gallery/lincoln-square/img_2632_resize.jpg)
![[Lincoln Center] IMG_2695 [6/8/2012 1:21:16 PM] [Lincoln Center] IMG_2695 [6/8/2012 1:21:16 PM]](https://www.newyorkitecture.com/wp-content/gallery/lincoln-square/img_2695_resize.jpg)
![[Lincoln Center] IMG_2700 [6/8/2012 1:25:40 PM] [Lincoln Center] IMG_2700 [6/8/2012 1:25:40 PM]](https://www.newyorkitecture.com/wp-content/gallery/lincoln-square/img_2700_resize.jpg)
![[Lincoln Center] IMG_2702 [6/8/2012 1:26:18 PM] [Lincoln Center] IMG_2702 [6/8/2012 1:26:18 PM]](https://www.newyorkitecture.com/wp-content/gallery/lincoln-square/img_2702_resize.jpg)
![[Lincoln Center] IMG_2705 [6/8/2012 1:27:41 PM] [Lincoln Center] IMG_2705 [6/8/2012 1:27:41 PM]](https://www.newyorkitecture.com/wp-content/gallery/lincoln-square/img_2705_resize.jpg)
![[Lincoln Center] IMG_2714 [6/8/2012 1:35:01 PM] [Lincoln Center] IMG_2714 [6/8/2012 1:35:01 PM]](https://www.newyorkitecture.com/wp-content/gallery/lincoln-square/img_2714_resize.jpg)
![[Lincoln Center] IMG_2718 [6/8/2012 1:35:54 PM] [Lincoln Center] IMG_2718 [6/8/2012 1:35:54 PM]](https://www.newyorkitecture.com/wp-content/gallery/lincoln-square/img_2718_resize.jpg)
![[Lincoln Center] IMG_2725 [6/8/2012 1:38:47 PM] [Lincoln Center] IMG_2725 [6/8/2012 1:38:47 PM]](https://www.newyorkitecture.com/wp-content/gallery/lincoln-square/img_2725_resize.jpg)
![[Lincoln Center] IMG_2727 [6/8/2012 1:39:10 PM] [Lincoln Center] IMG_2727 [6/8/2012 1:39:10 PM]](https://www.newyorkitecture.com/wp-content/gallery/lincoln-square/img_2727_resize.jpg)
![[Lincoln Center] IMG_2730 [6/8/2012 1:41:22 PM] [Lincoln Center] IMG_2730 [6/8/2012 1:41:22 PM]](https://www.newyorkitecture.com/wp-content/gallery/lincoln-square/img_2730_resize.jpg)
![[Lincoln Center] IMG_2732 [6/8/2012 1:41:43 PM] [Lincoln Center] IMG_2732 [6/8/2012 1:41:43 PM]](https://www.newyorkitecture.com/wp-content/gallery/lincoln-square/img_2732_resize.jpg)
![[Lincoln Center] IMG_2738 [6/8/2012 1:42:27 PM] [Lincoln Center] IMG_2738 [6/8/2012 1:42:27 PM]](https://www.newyorkitecture.com/wp-content/gallery/lincoln-square/img_2738_resize.jpg)
![[Lincoln Center] IMG_2744 [6/8/2012 1:48:28 PM] [Lincoln Center] IMG_2744 [6/8/2012 1:48:28 PM]](https://www.newyorkitecture.com/wp-content/gallery/lincoln-square/img_2744_resize.jpg)
![[Lincoln Center] IMG_2750 [6/8/2012 1:49:49 PM] [Lincoln Center] IMG_2750 [6/8/2012 1:49:49 PM]](https://www.newyorkitecture.com/wp-content/gallery/lincoln-square/img_2750_resize.jpg)
![[Lincoln Center] IMG_2757 [6/8/2012 1:51:08 PM] [Lincoln Center] IMG_2757 [6/8/2012 1:51:08 PM]](https://www.newyorkitecture.com/wp-content/gallery/lincoln-square/img_2757_resize.jpg)
![[Lincoln Center] IMG_2765 [6/8/2012 1:54:48 PM] [Lincoln Center] IMG_2765 [6/8/2012 1:54:48 PM]](https://www.newyorkitecture.com/wp-content/gallery/lincoln-square/img_2765_resize.jpg)
![[Lincoln Center] IMG_2768 [6/8/2012 1:55:43 PM] [Lincoln Center] IMG_2768 [6/8/2012 1:55:43 PM]](https://www.newyorkitecture.com/wp-content/gallery/lincoln-square/img_2768_resize.jpg)
![[Lincoln Center] IMG_2770 [6/8/2012 1:59:33 PM] [Lincoln Center] IMG_2770 [6/8/2012 1:59:33 PM]](https://www.newyorkitecture.com/wp-content/gallery/lincoln-square/img_2770_resize.jpg)
![[Lincoln Center] IMG_2777 [6/8/2012 2:01:37 PM] [Lincoln Center] IMG_2777 [6/8/2012 2:01:37 PM]](https://www.newyorkitecture.com/wp-content/gallery/lincoln-square/img_2777_resize.jpg)
![[Lincoln Center] IMG_2779 [6/8/2012 2:02:09 PM] [Lincoln Center] IMG_2779 [6/8/2012 2:02:09 PM]](https://www.newyorkitecture.com/wp-content/gallery/lincoln-square/img_2779_resize.jpg)
![[Lincoln Center] IMG_2790 [6/8/2012 2:04:16 PM] [Lincoln Center] IMG_2790 [6/8/2012 2:04:16 PM]](https://www.newyorkitecture.com/wp-content/gallery/lincoln-square/img_2790_resize.jpg)
![[Lincoln Center] IMG_2792 [6/8/2012 2:04:46 PM] [Lincoln Center] IMG_2792 [6/8/2012 2:04:46 PM]](https://www.newyorkitecture.com/wp-content/gallery/lincoln-square/img_2792_resize.jpg)
![[Lincoln Center] IMG_2804 [6/8/2012 2:09:54 PM] [Lincoln Center] IMG_2804 [6/8/2012 2:09:54 PM]](https://www.newyorkitecture.com/wp-content/gallery/lincoln-square/img_2804_resize.jpg)
![[Lincoln Center] IMG_2813 [6/8/2012 2:13:00 PM] [Lincoln Center] IMG_2813 [6/8/2012 2:13:00 PM]](https://www.newyorkitecture.com/wp-content/gallery/lincoln-square/img_2813_resize.jpg)
![[Lincoln Center] IMG_2823 [6/8/2012 2:15:48 PM] [Lincoln Center] IMG_2823 [6/8/2012 2:15:48 PM]](https://www.newyorkitecture.com/wp-content/gallery/lincoln-square/img_2823_resize.jpg)
![[Lincoln Center] IMG_2837 [6/8/2012 2:19:50 PM] [Lincoln Center] IMG_2837 [6/8/2012 2:19:50 PM]](https://www.newyorkitecture.com/wp-content/gallery/lincoln-square/img_2837_resize.jpg)
![[Lincoln Center] IMG_2842 [6/8/2012 2:23:33 PM] [Lincoln Center] IMG_2842 [6/8/2012 2:23:33 PM]](https://www.newyorkitecture.com/wp-content/gallery/lincoln-square/img_2842_resize.jpg)
![[Lincoln Center] IMG_2847 [6/8/2012 2:24:14 PM] [Lincoln Center] IMG_2847 [6/8/2012 2:24:14 PM]](https://www.newyorkitecture.com/wp-content/gallery/lincoln-square/img_2847_resize.jpg)
![[Lincoln Center] IMG_2851 [6/8/2012 2:25:24 PM] [Lincoln Center] IMG_2851 [6/8/2012 2:25:24 PM]](https://www.newyorkitecture.com/wp-content/gallery/lincoln-square/img_2851_resize.jpg)
![[Lincoln Center] IMG_2866 [6/8/2012 2:34:28 PM] [Lincoln Center] IMG_2866 [6/8/2012 2:34:28 PM]](https://www.newyorkitecture.com/wp-content/gallery/lincoln-square/img_2866_resize.jpg)
![[Lincoln Center] IMG_2880 [6/8/2012 2:43:52 PM] [Lincoln Center] IMG_2880 [6/8/2012 2:43:52 PM]](https://www.newyorkitecture.com/wp-content/gallery/lincoln-square/img_2880_resize.jpg)
![[Lincoln Center] IMG_2900 [6/8/2012 2:50:15 PM] [Lincoln Center] IMG_2900 [6/8/2012 2:50:15 PM]](https://www.newyorkitecture.com/wp-content/gallery/lincoln-square/img_2900_resize.jpg)
![[Lincoln Center] IMG_2914 [6/8/2012 2:59:19 PM] [Lincoln Center] IMG_2914 [6/8/2012 2:59:19 PM]](https://www.newyorkitecture.com/wp-content/gallery/lincoln-square/img_2914_resize.jpg)
![[Lincoln Center] IMG_2918 [6/8/2012 3:01:34 PM] [Lincoln Center] IMG_2918 [6/8/2012 3:01:34 PM]](https://www.newyorkitecture.com/wp-content/gallery/lincoln-square/img_2918_resize.jpg)
![[Lincoln Center] IMG_2919 [6/8/2012 3:02:03 PM] [Lincoln Center] IMG_2919 [6/8/2012 3:02:03 PM]](https://www.newyorkitecture.com/wp-content/gallery/lincoln-square/img_2919_resize.jpg)
![[Lincoln Center] IMG_2922 [6/8/2012 3:06:31 PM] [Lincoln Center] IMG_2922 [6/8/2012 3:06:31 PM]](https://www.newyorkitecture.com/wp-content/gallery/lincoln-square/img_2922_resize.jpg)
![[Lincoln Center] IMG_2943 [6/8/2012 3:19:56 PM] [Lincoln Center] IMG_2943 [6/8/2012 3:19:56 PM]](https://www.newyorkitecture.com/wp-content/gallery/lincoln-square/img_2943_resize.jpg)
![[Lincoln Center] IMG_2949 [6/8/2012 3:20:53 PM] [Lincoln Center] IMG_2949 [6/8/2012 3:20:53 PM]](https://www.newyorkitecture.com/wp-content/gallery/lincoln-square/img_2949_resize.jpg)
![[Lincoln Center] IMG_2952 [6/8/2012 3:21:25 PM] [Lincoln Center] IMG_2952 [6/8/2012 3:21:25 PM]](https://www.newyorkitecture.com/wp-content/gallery/lincoln-square/img_2952_resize.jpg)
![[Lincoln Center] IMG_2961 [6/8/2012 3:22:40 PM] [Lincoln Center] IMG_2961 [6/8/2012 3:22:40 PM]](https://www.newyorkitecture.com/wp-content/gallery/lincoln-square/img_2961_resize.jpg)
![[Lincoln Center] IMG_2966 [6/8/2012 3:24:33 PM] [Lincoln Center] IMG_2966 [6/8/2012 3:24:33 PM]](https://www.newyorkitecture.com/wp-content/gallery/lincoln-square/img_2966_resize.jpg)