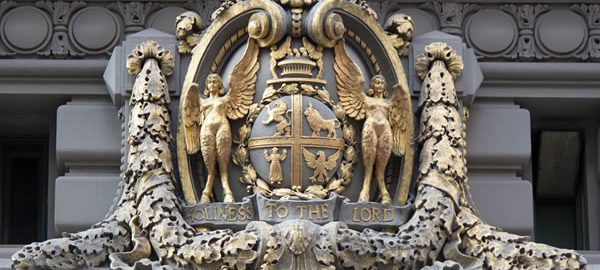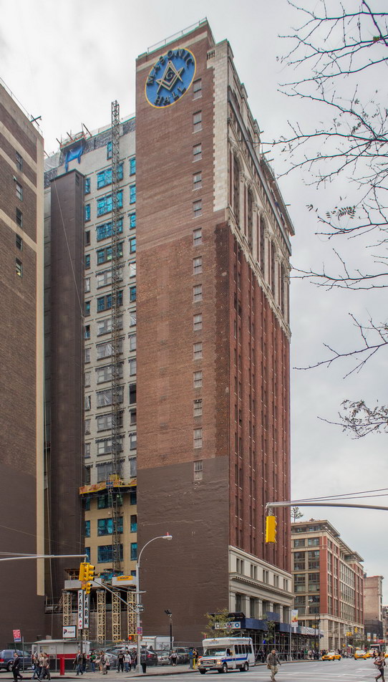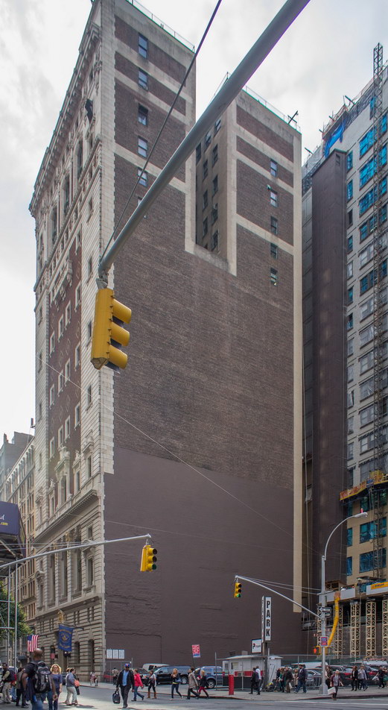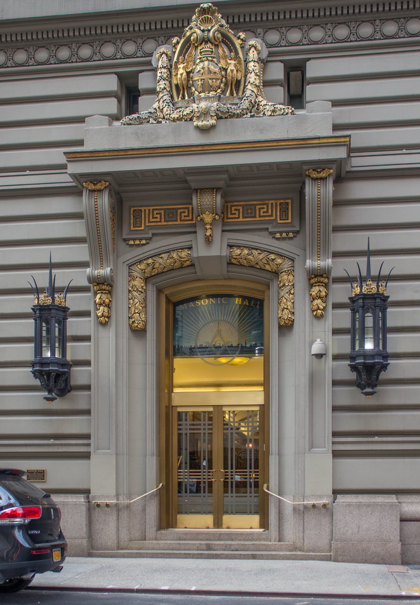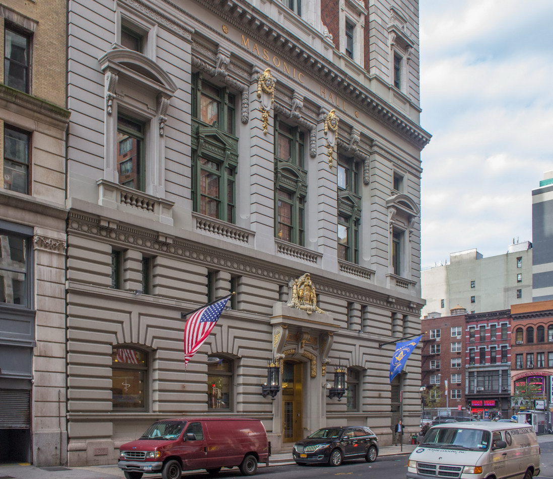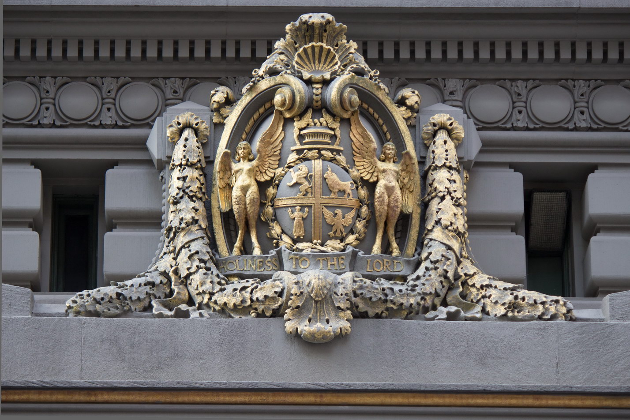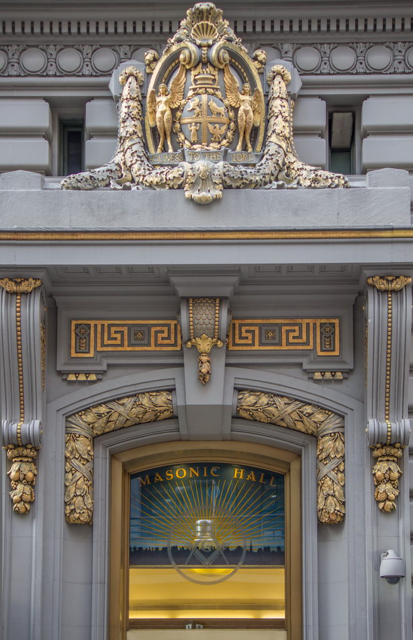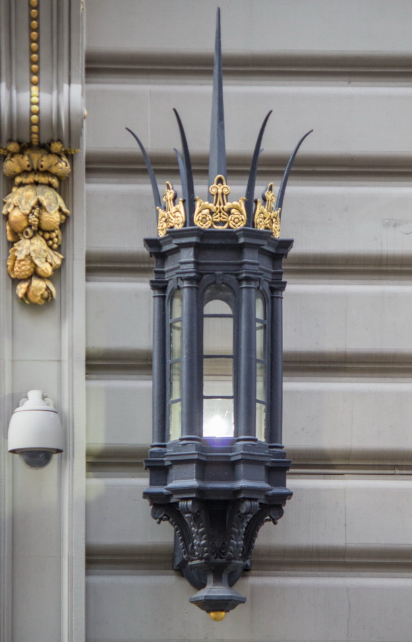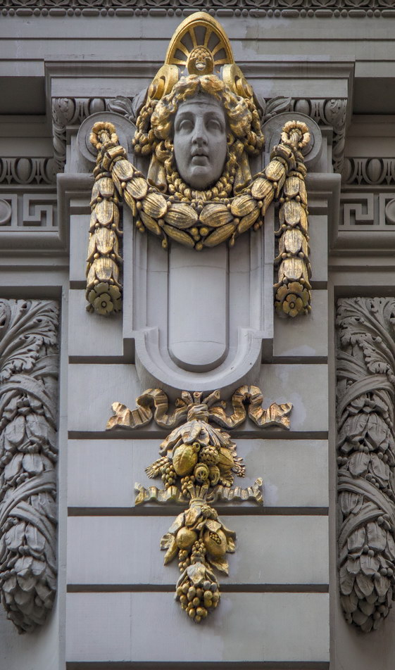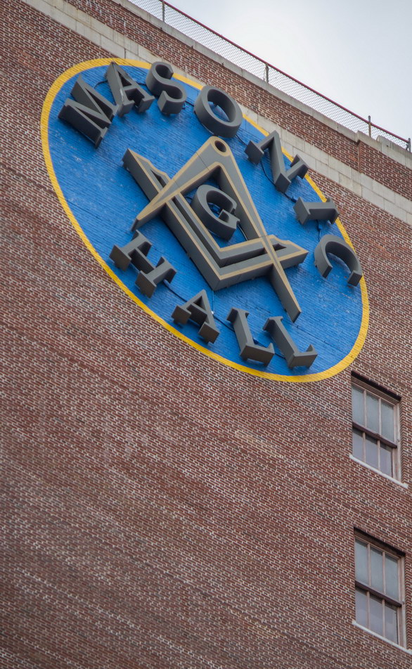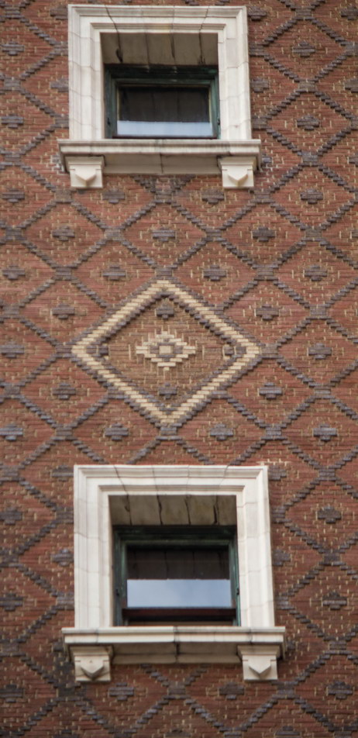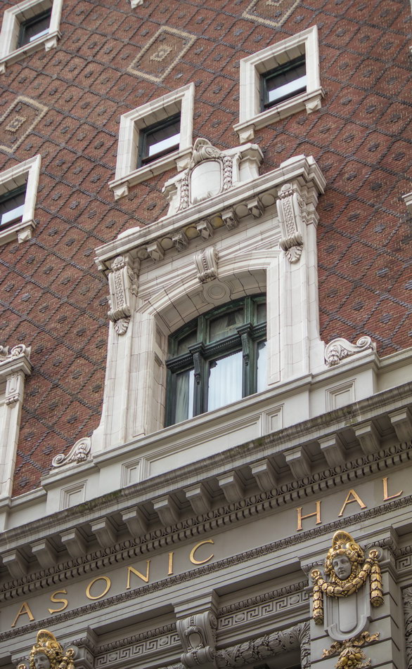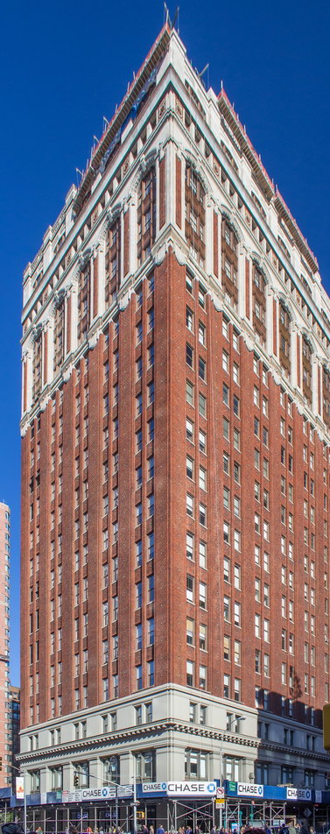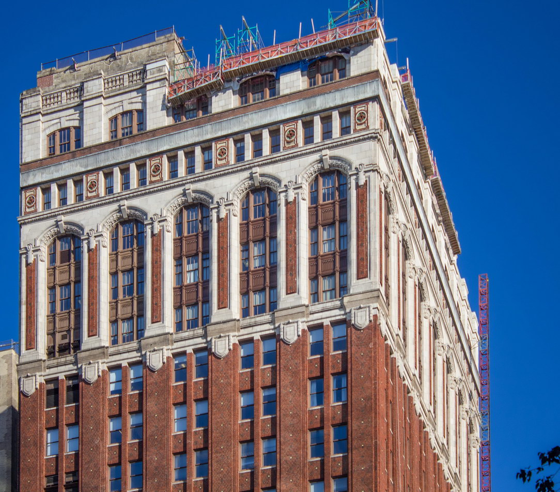Masonic Hall and the associated Masonic Building owe their existence to a third building, the Masonic Temple, which was demolished in 1910. The Masonic Temple was designed by by Napoleon LeBrun (himself a Mason) and erected on W 23rd Street in 1870. The Masons built Masonic Hall on adjoining property on W 24th Street as an addition to the Temple, in 1909. Harry P. Knowles, head-draftsman of Napoleon LeBrun & Sons (and also a Mason), designed the addition. The Masons then decided to replace the Masonic Temple with a loft building, to generate income to finance the lodge’s activities. This building, too, was designed by Knowles and erected in 1913.
Both Masonic Hall and Masonic Building are designed on the three-part scheme that treats tall buildings as classical columns: base, shaft and capital. Masonic Hall was designed in Beaux Arts style, Masonic Building in neo-Renaissance style; both are built without setbacks, as they were erected before the 1916 zoning law change. The buildings are interconnected via a pedestrian passage with shops and a restaurant.
Masonic Hall and Masonic Building are included in the Ladies Mile Historic District, designated by the NYC Landmarks Preservation Commission in 1989.
Harry P. Knowles also designed Mecca Temple on W 55th Street – now known as City Center.
Masonic Hall Vital Statistics
- Location: 46 W 24th Street at Sixth Avenue
- Year completed: 1909
- Architect: Harry P. Knowles
- Floors: 18
- Style: Beaux Arts
- New York City Landmark: 1989
Masonic Building Vital Statistics
- Location: 71 W 23rd Street at Sixth Avenue
- Year completed: 1913
- Architect: Harry P. Knowles
- Floors: 19
- Style: neo-Renaissance
- New York City Landmark: 1989
Masonic Hall & Building Suggested Reading
- Wikipedia entry about the Grand Lodge
- Daytonian in Manhattan article about the demolished Masonic Temple
- NYC Landmarks Preservation Commission “Ladies Mile” designation report (see pages 900-902 [Masonic Building] and 938-941 [Masonic Hall])
- New York Daily Photo interior photos
- New York Masons tour information
