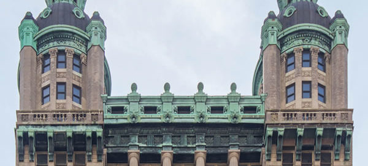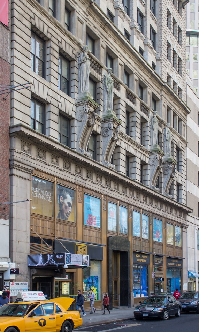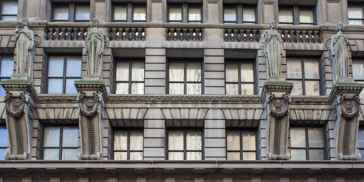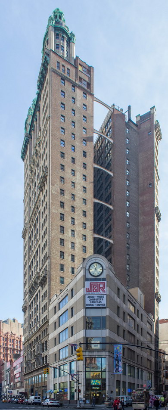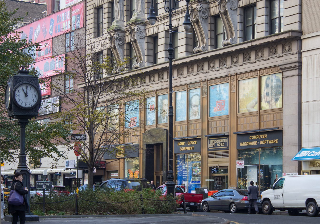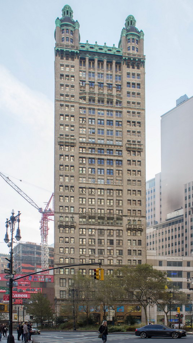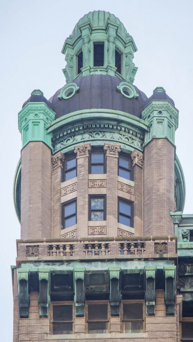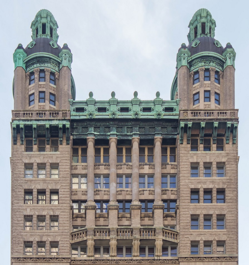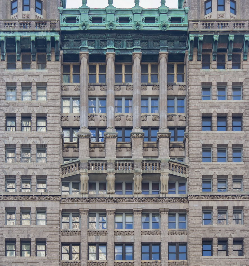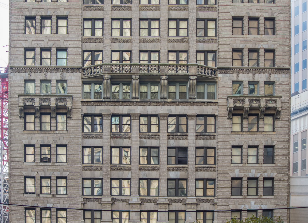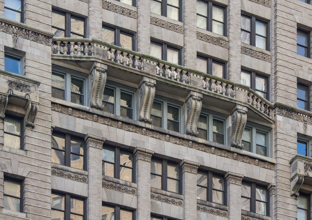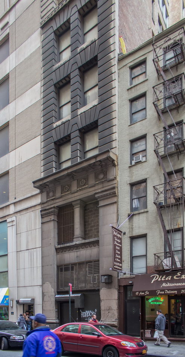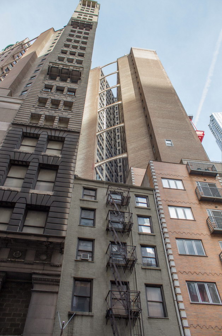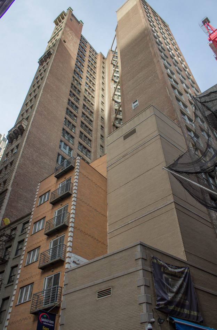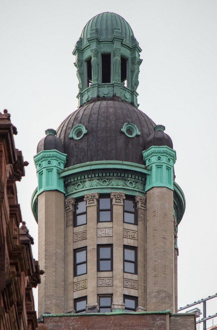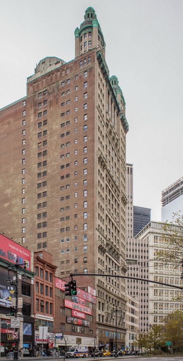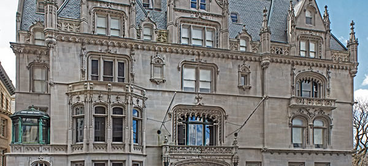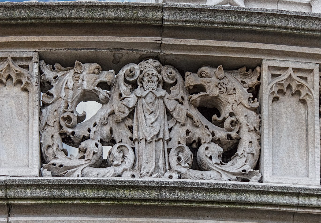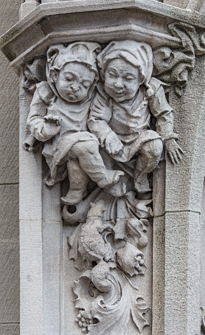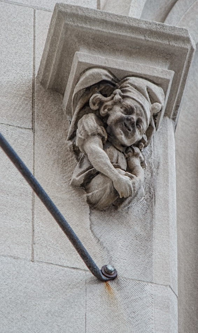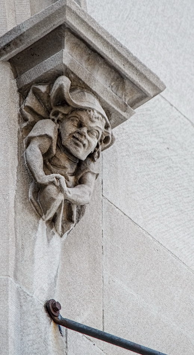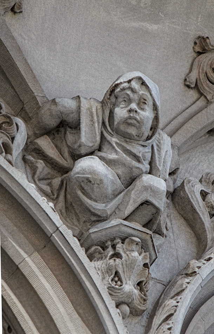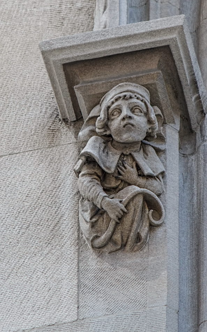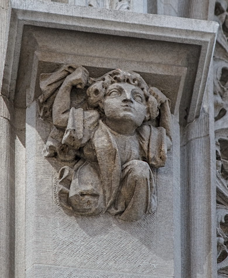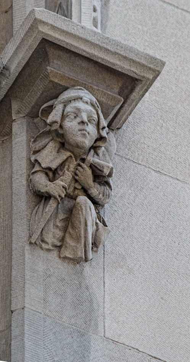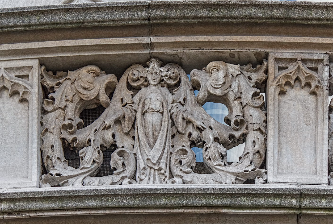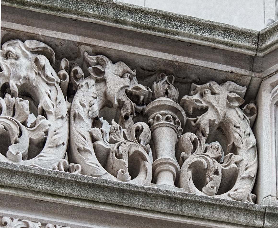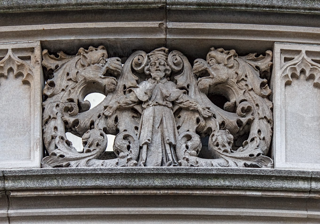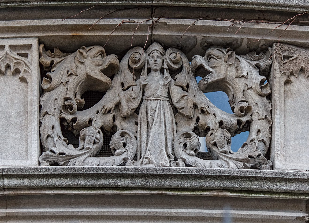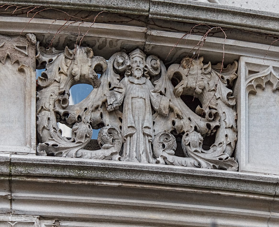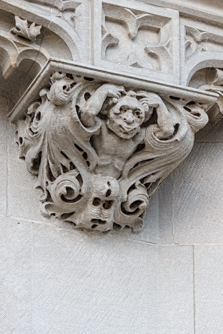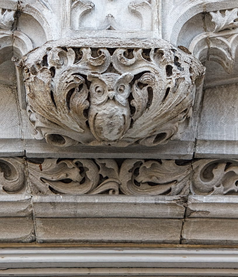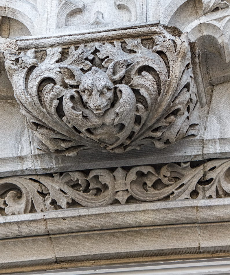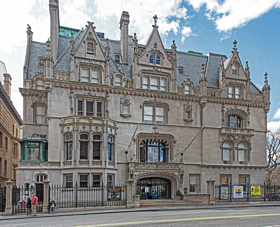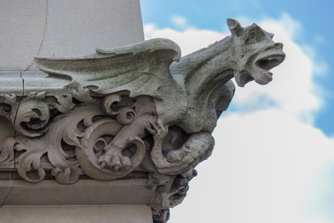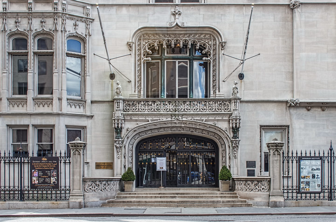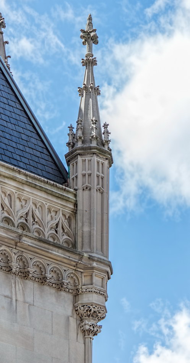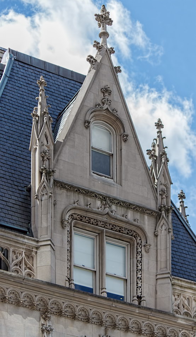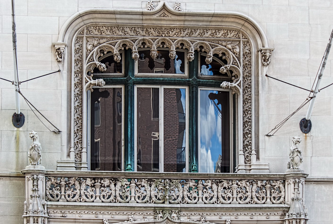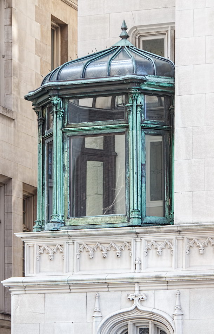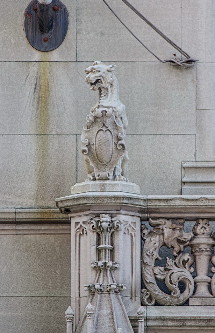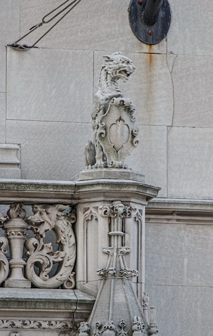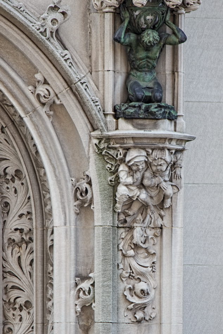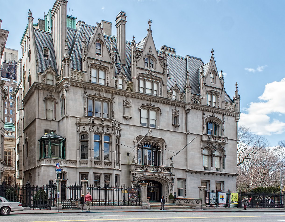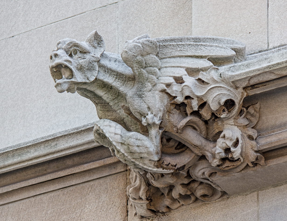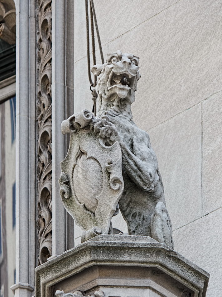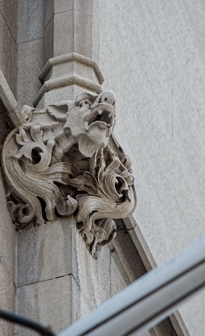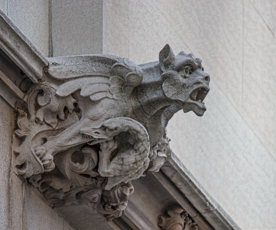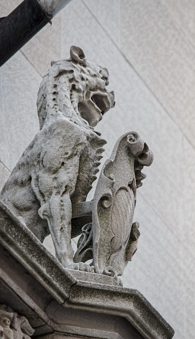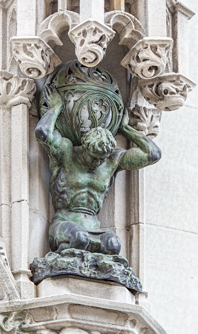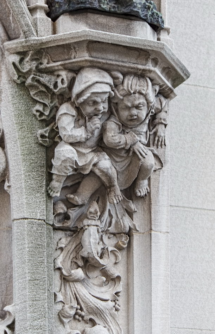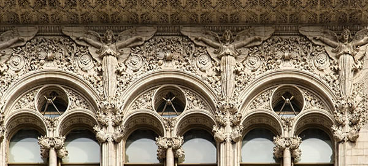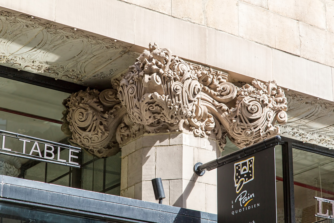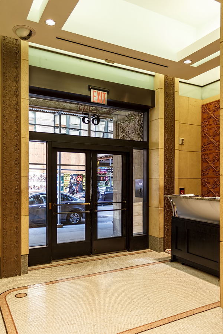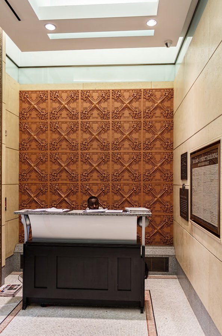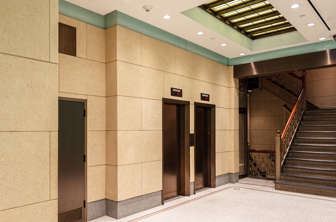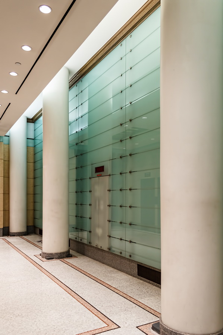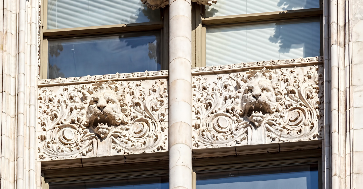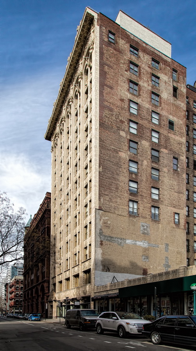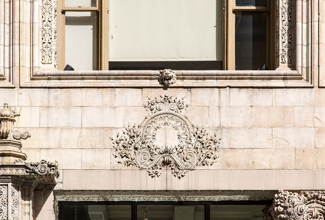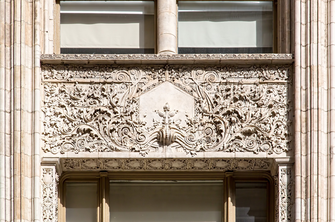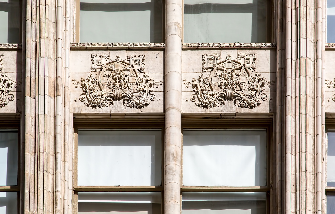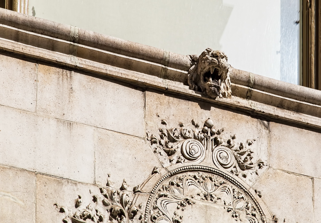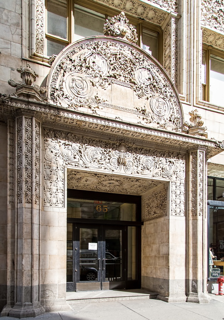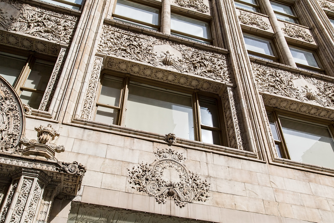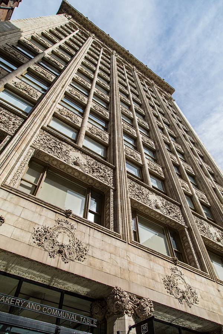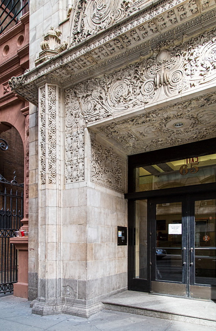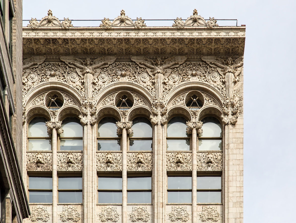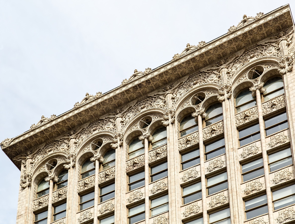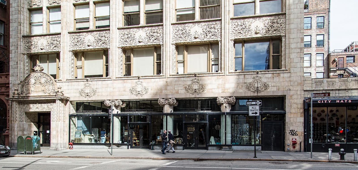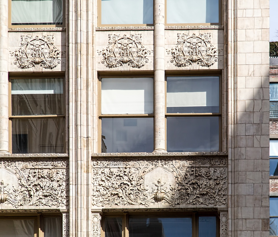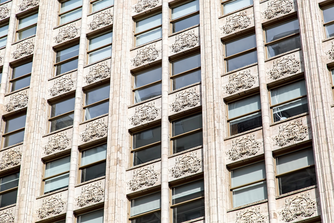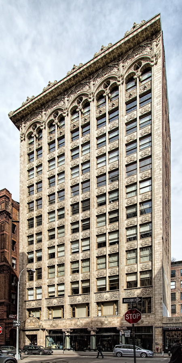Park Row Building was a beginning and an ending: A beginning of really tall buildings, on new iron and steel frames; an ending of horizontal divisions in skyscraper design.
When it was completed in 1899, the 30-story Park Row Building was the tallest building in New York City and the tallest office building in the world. Architects of the day were still undecided on what style to use for skyscrapers. Commercial structures until then had been given a layered look, with cornices and other horizontal bands of decoration. But in the 1890s a consensus was growing that skyscrapers should be designed like a classical column, with a substantial base, a relatively plain shaft and an ornate capital.
Robert H. Robertson, the Park Row Building’s architect, seems to have a foot on both sides of the design chasm.
On one hand, the Park Row facade has three distinct vertical sections, which emphasize the building’s height, and a substantial limestone base and ornate crown. On the other hand, it also has six horizontal divisions, which diminish the building’s height. Robertson himself wrote that he had tried to make the building “look less than its real height,” according to The New York Times.
The real height was impossible to hide: it was two or three times taller than its neighbors. The twin copper-domed cupolas made the building more distinctive. Park Row Building held 950 offices, in which 4,000 employees worked daily. Ten elevators, arranged in a semicircle, each week carried 100,000 people and traveled about 1,000 miles according to one real estate journal. Among the building’s prominent first tenants were the Interborough Rapid Transit (IRT) and the new Associated Press.
The developers picked a heck of a place to be conspicuous: The site was in “Newspaper Row,” the center of the newspaper industry from the 1840s to the 1920s and rich in professional critics. And the critics found faults. They complained that the Park Row Building had completely plain side and rear facades – no applied styling at all. The light courts facing Ann Street and Theatre Alley were braced with exposed steel beams. The shape of the building itself – dictated by the odd conglomeration of seven adjoining lots – made the tower ungainly.
In May of 1920 the Park Row Building found more notoriety: Andrea Salsedo, being held by the Justice Department in connection with a seven-city anarchist bombing spree, fell from the 14th floor. The anarchist version: He was pushed. The police version: He jumped.
Fast Forward
In 2002 the Park Row Building was converted to mixed use. The bottom 10 floors remain commercial – most being used by electronics retailer J & R; the top floors have been converted to 210 apartments. Conversion plans included turning the three-story cupolas into triplex apartments.
(Robert H. Robertson earlier designed the 20-story American Tract Society Building, two blocks away, and the seven-story Lincoln Building on Union Square West and a dozen other notable structures of all types.)
Park Row Building Vital Statistics
- Location: 15 Park Row, between Ann and Beekman Streets
- Year completed: 1899
- Architect: Robert H. Robertson
- Floors: 30
- Style: Classical Revival
- New York City Landmark: 1999
- National Register of Historic Places: 2005
Park Row Building Suggested Reading
- Wikipedia entry
- NYC Landmarks Preservation Commission designation report
- The New York Times archives
- Wired NY old photos
- City Realty – Carter Horsley review
- 15 Park Row website
- The Masterpiece Next Door blog
