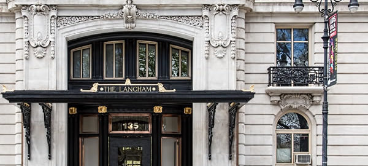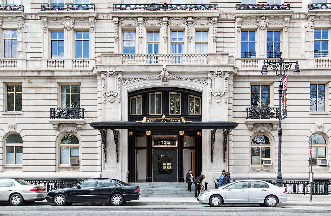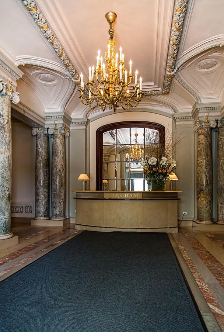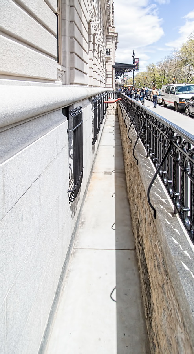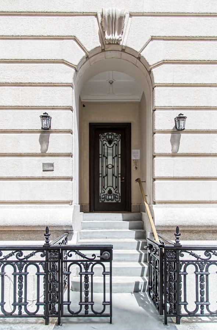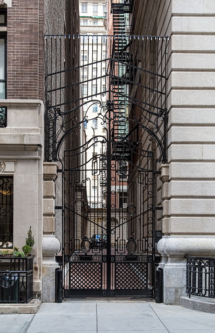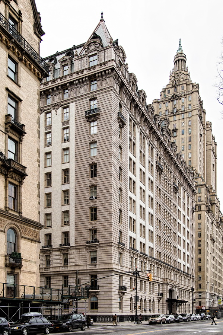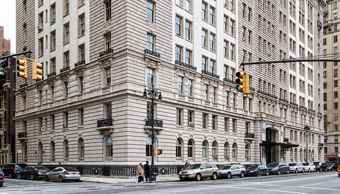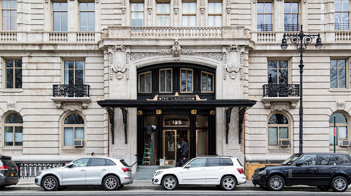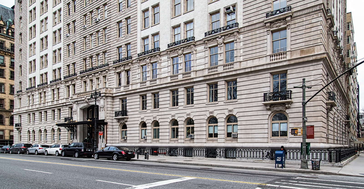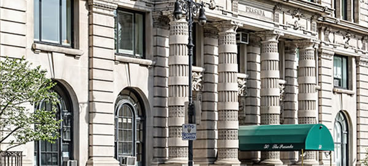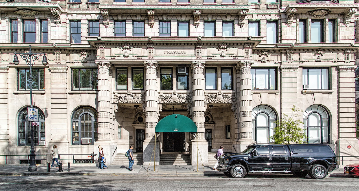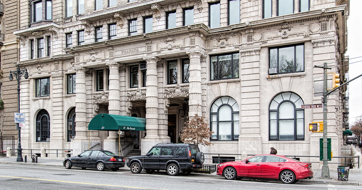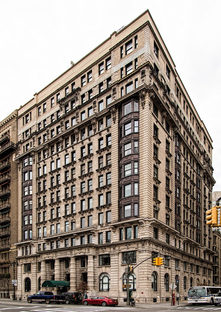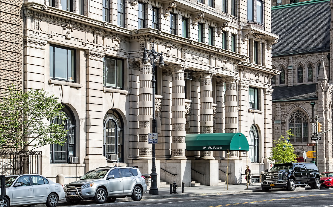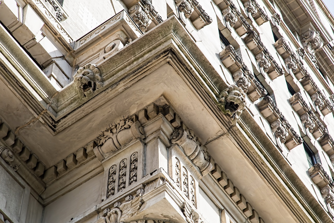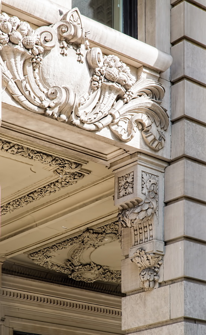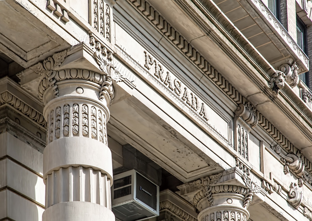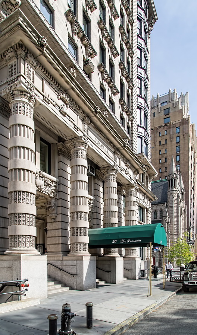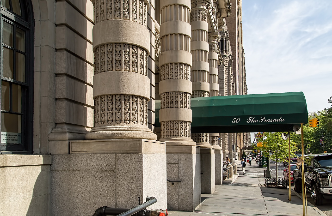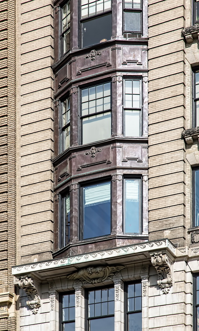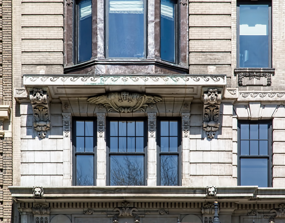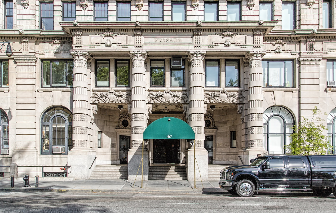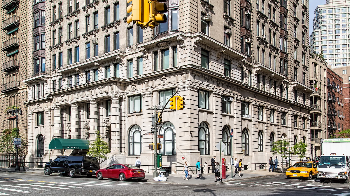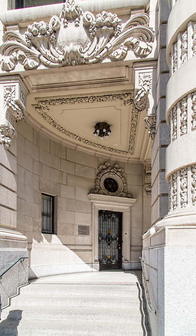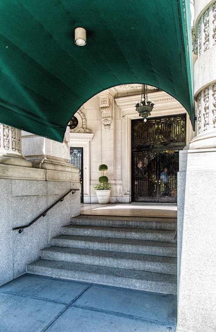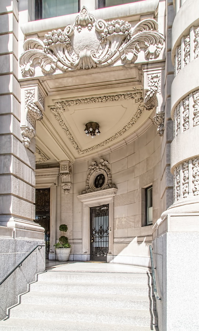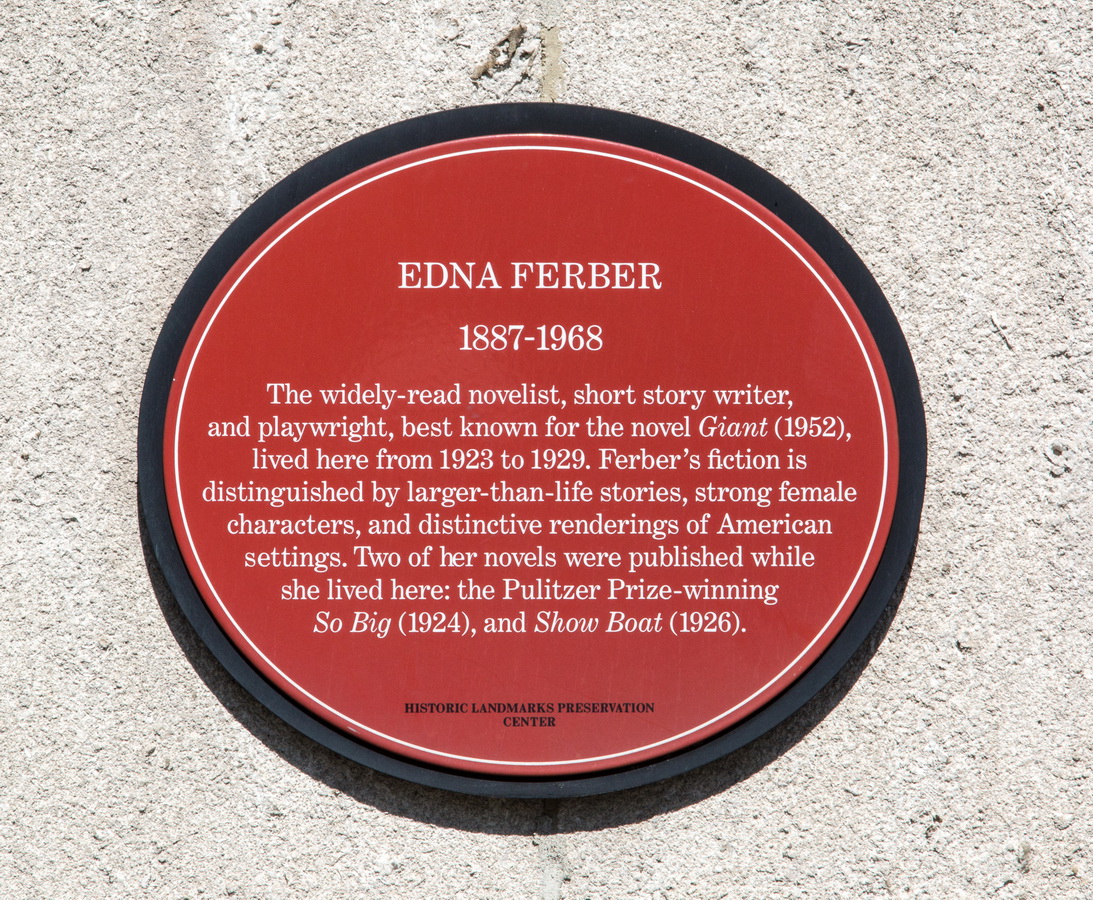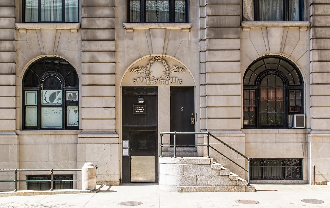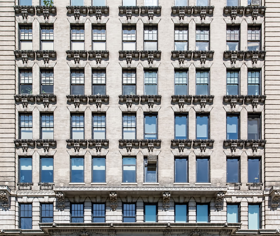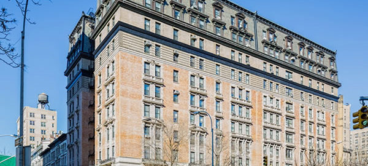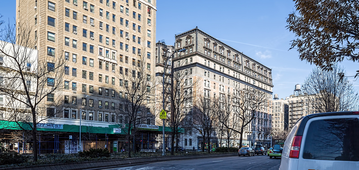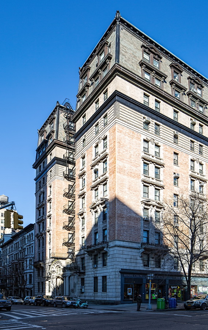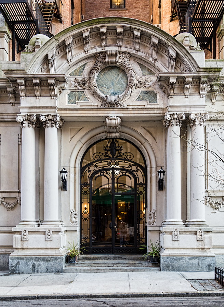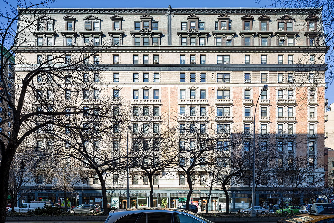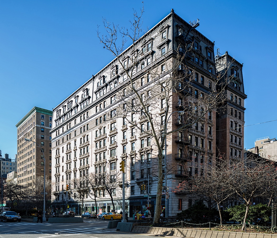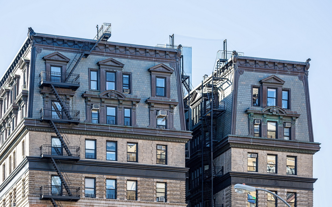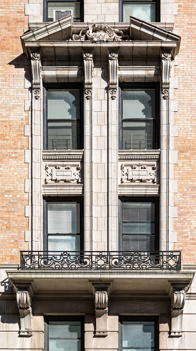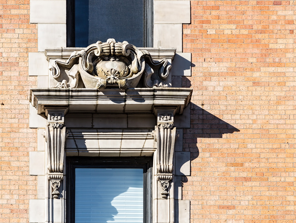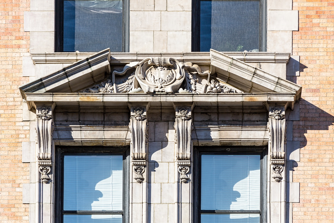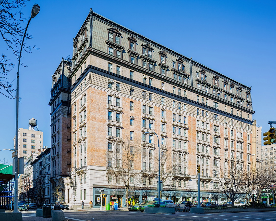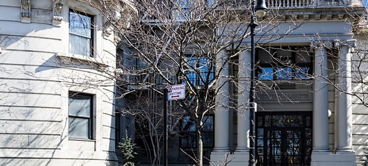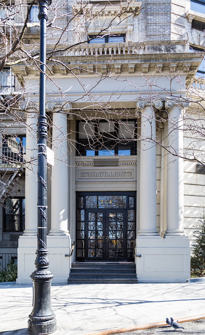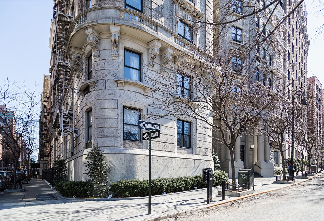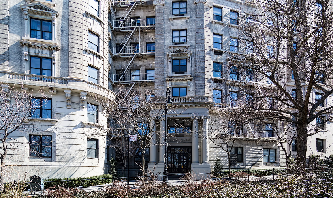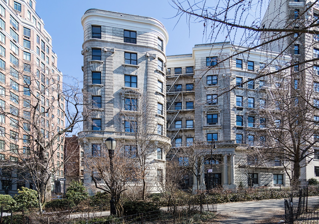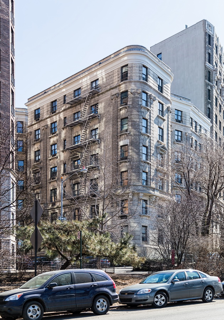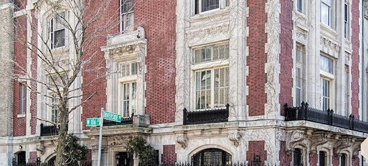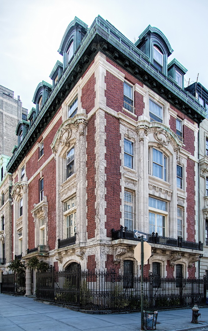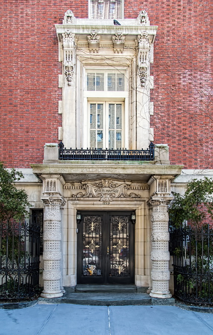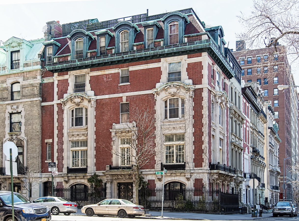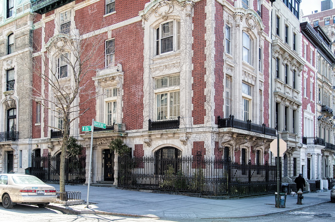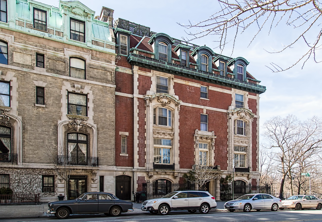The Langham is an elegant bookmark separating the more famous Dakota (to the south) and San Remo. The building is a restrained Beaux Arts / French Second Empire; the lower 10 floors are dignified rusticated limestone and brick, with restrained decoration and Juliette balconies. The 11th floor is more heavily decorated, and the 12 and 13th floors – in the mansard roof – are the most elaborate.
Originally, the building had just four apartments per floor: Each a luxury home that included three or four bedrooms, two servant’s rooms, library, living room, and dining room. All were entered via an elegant foyer (or if you were a servant or tradesman, via a back service elevator). The Langham touted a central refrigeration system to provide ice to each apartment (before mechanical refrigerators), mail delivery via conveyor belt, and a central vacuum cleaning system. A carriageway on W 73rd Street provided access via a back lobby. More importantly, in the days before air conditioning, each apartment had windows facing in four directions, thanks to three light courts along the back (west) side.
The building now has 64 units. But the apartments now range from two to eight bedrooms (a combination of a five-bedroom and a three-bedroom), with rents ranging from $4,250 to $60,000 per month. In 2008, The Gawker listed The Langham as one of the 20 most expensive rentals in New York City.
The Langham has had more than its share of celebrity tenants: Irving Bloomingdale, vice president (and son of the founder) of Bloomingdale’s; Isadore Saks, with his son, Joseph. Isadore Saks founded Saks & Company; Martin Beck, head of the Orpheum theater chain, who built the Palace Theater; Edward F. Albee, head of the Keith and Keith-Albee-Orpheum theater chains and grandfather of the playwright Edward Albee; Lee Strasberg, the actor and teacher. Last, but not least, actress Mia Farrow had an 11-room apartment in The Langham, which was used in the filming of Woody Allen’s “Hannah and Her Sisters.”
The Langham Vital Statistics
- Location: 135 Central Park West from W 73rd to W 74th Street
- Year completed: 1907
- Architect: Charles W. Clinton & William Hamilton Russell
- Floors: 13
- Style: Beaux Arts / Second Empire
- New York City Landmark: 1990
- National Register of Historic Places: 1982
The Langham Recommended Reading
- Wikipedia entry
- NYC Landmarks Preservation Commission designation report (Upper West Side/Central Park West Historic District, Vol. 2, pg. 14)
- The New York Times Streetscapes/The Langham, Central Park West and 73d Street; Tall and Sophisticated, and Just North of the Dakota (September 20, 1998)
- Street Easy NY listing (includes floor plans)
- The City Review: The Langham
- Emporis database
- The Sun Remembering a Great Institution (February 7, 2005)
- Gawker blog: New York’s 20 Most Expensive Rentals (November 6, 2008)
- New York’s Fabulous Luxury Apartments: With Original Floor Plans from the Dakota, River House, Olympic Tower and Other Great Buildings
(The Langham, pg. 38)
