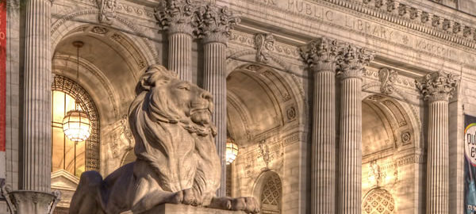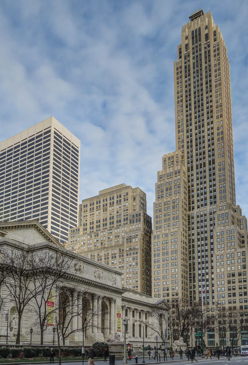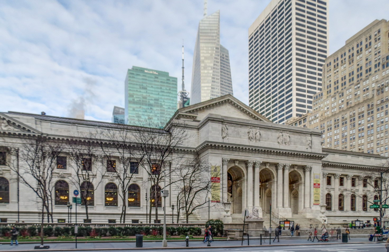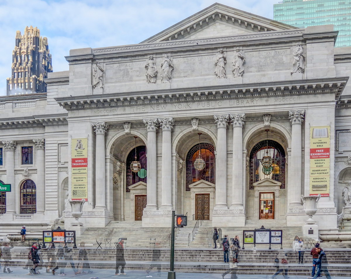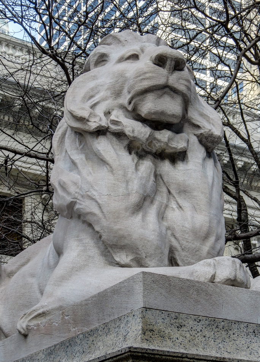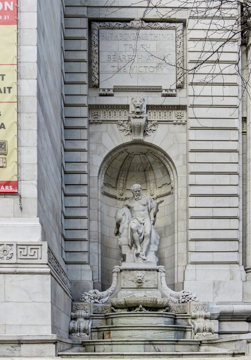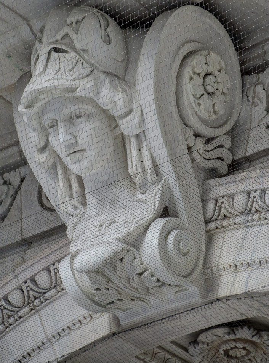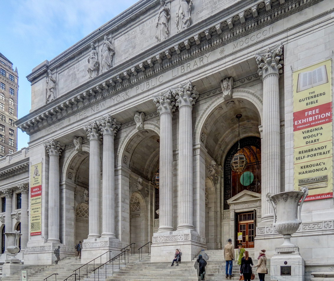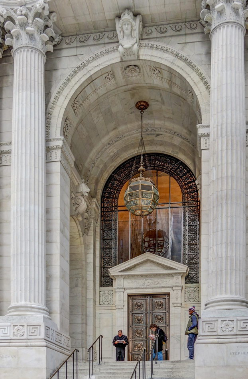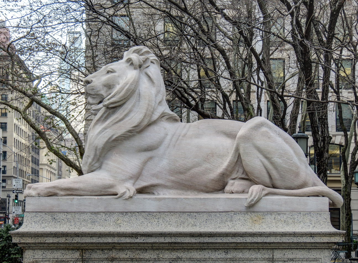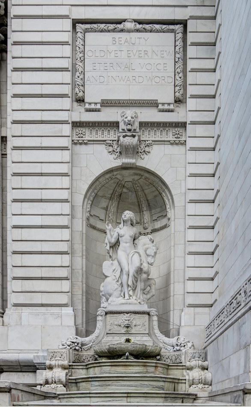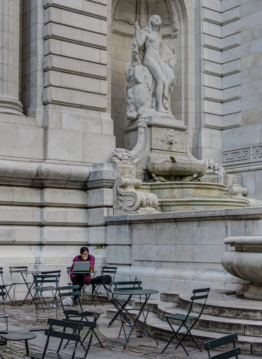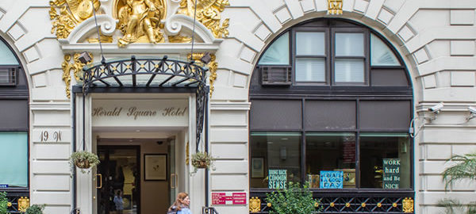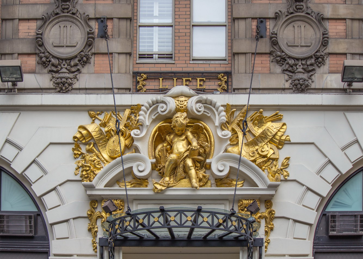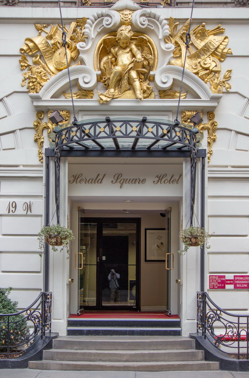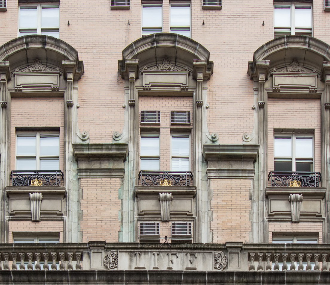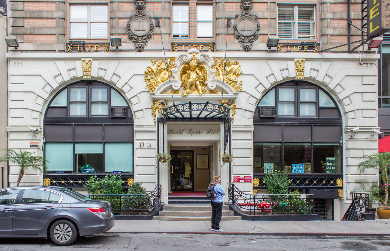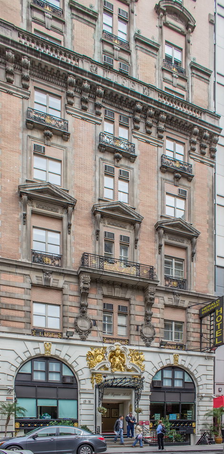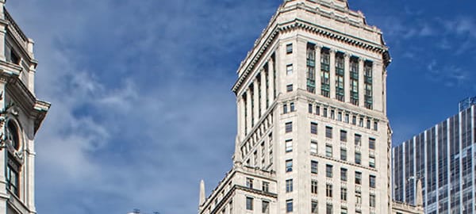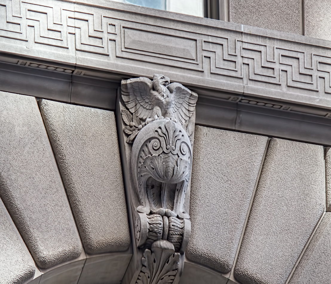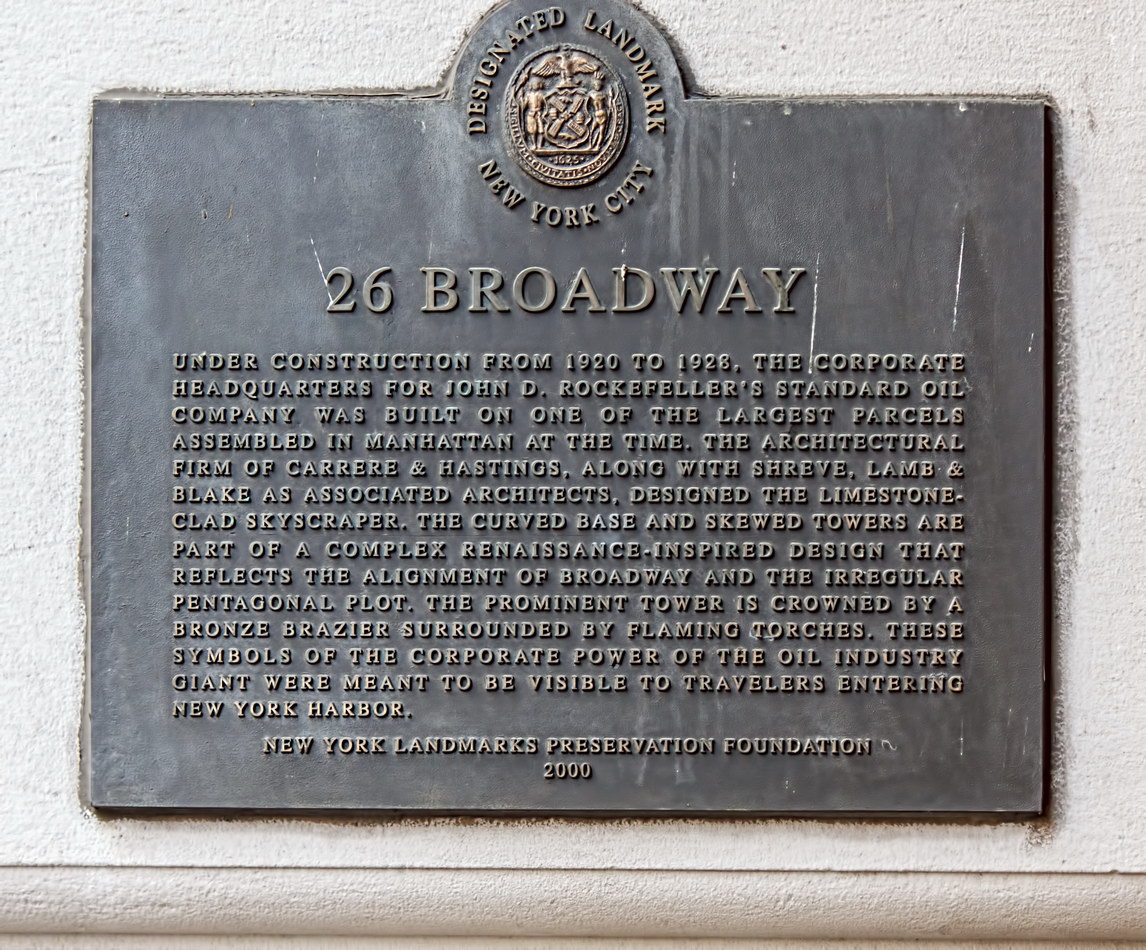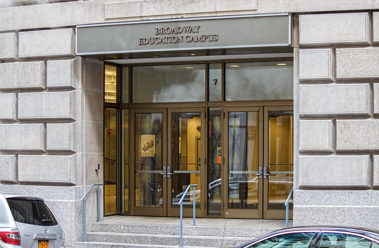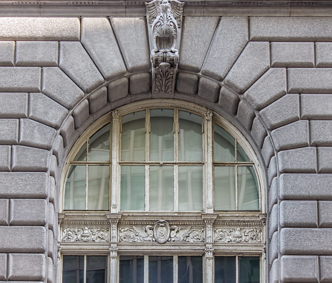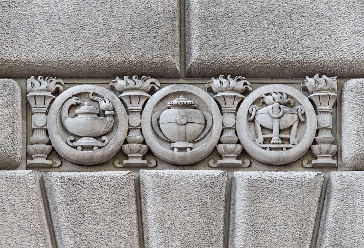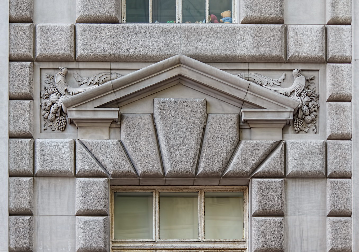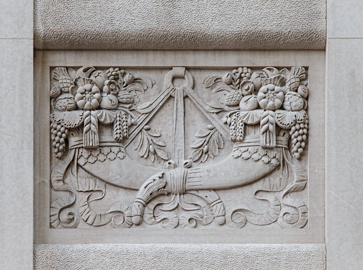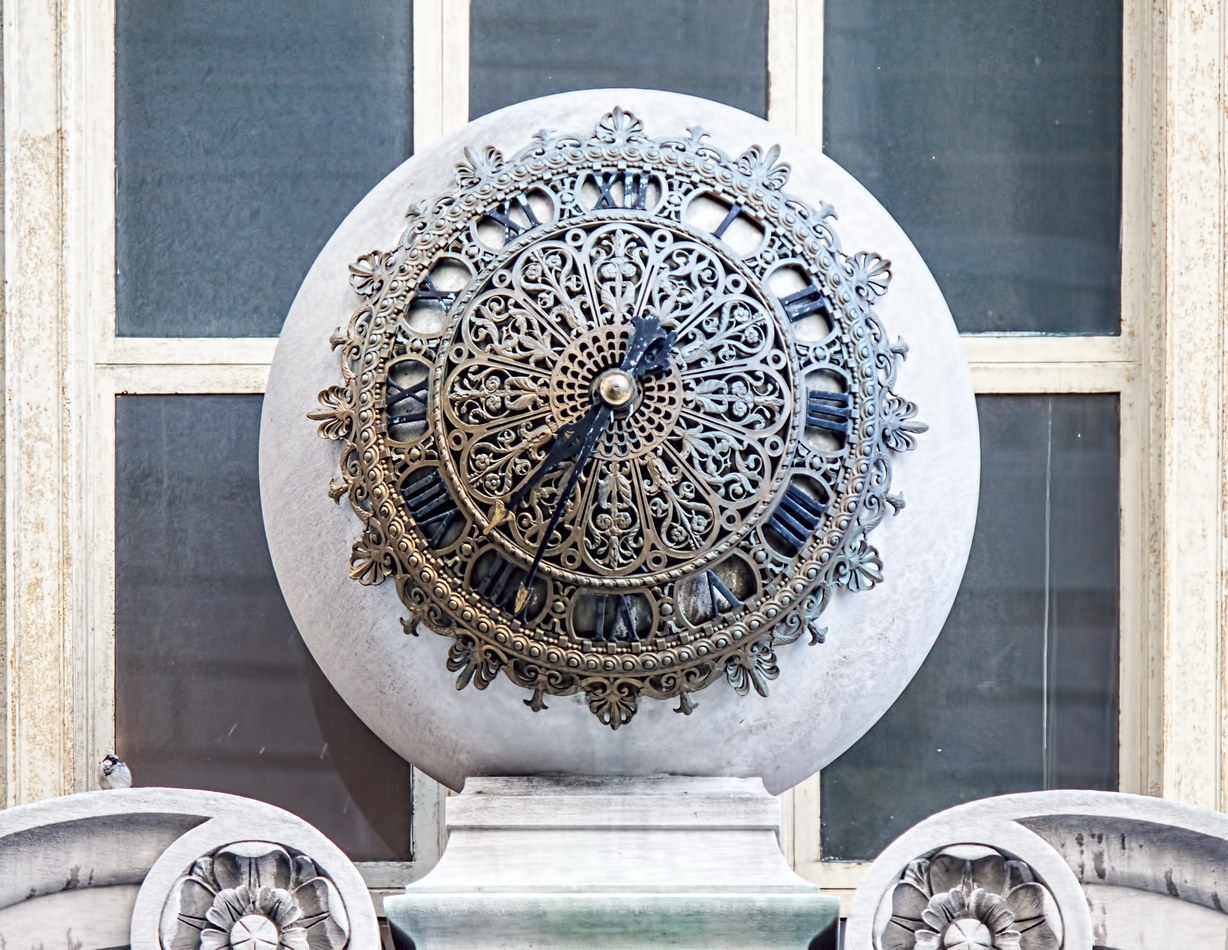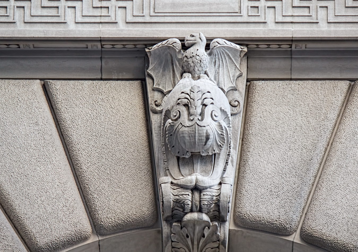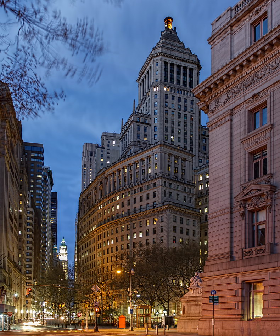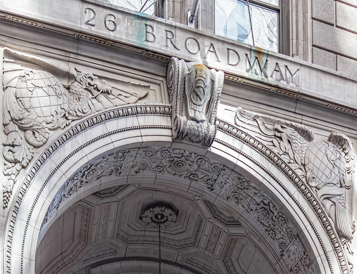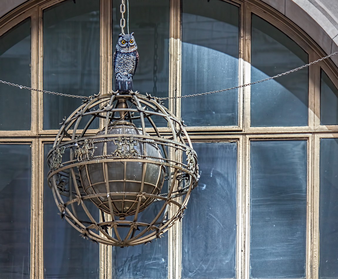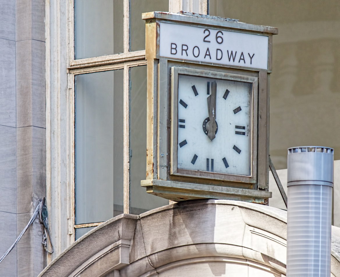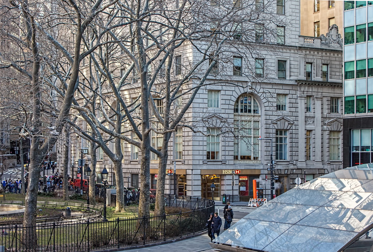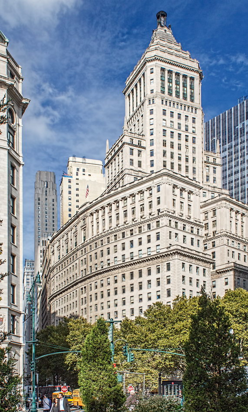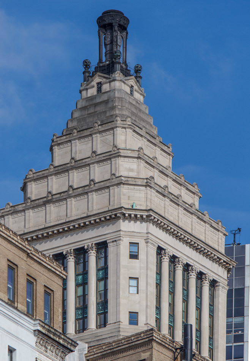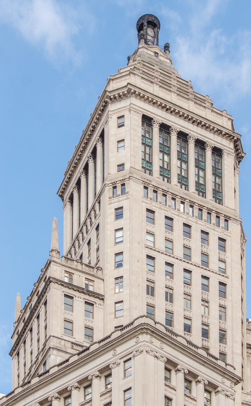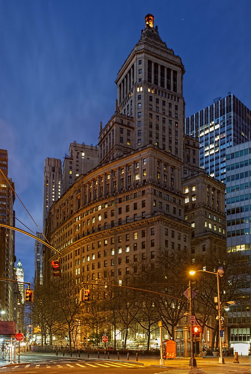With Bryant Park at its back and ample space all around, it’s not just the jewel, it’s also the setting that makes The New York Public Library such standout architecture. (Fifth Avenue between 40th and 42nd Streets)
The site of the library and adjacent Bryant Park had been the Croton Distributing Reservoir. Bryant Park, incidentally, is a “green roof” for the library’s expanded (in 1980s) storage space.
The fascinating history of the New York Public Library system – and the main branch, Stephen A. Schwarzman Building – is at http://en.wikipedia.org/wiki/New_York_Public_Library.
The library is about to undergo massive internal changes – a circulating library is being installed in space now occupied by book stacks. (See articles by The New York Times and Wall Street Journal.)
New York Public Library Vital Statistics
- Location: 476 Fifth Avenue between W 40th and W 42nd Streets
- Year completed: 1911 (official opening)
- Architect: Carrère and Hastings
- Floors: 7
- Style: Beaux Arts
- New York City Landmark: 1967 (exterior), 1974 (interior)
- National Register of Historic Places: 1965
New York Public Library Suggested Reading
- Wikipedia entry (system including main branch)
- Wikipedia entry (main branch)
- NYC Landmarks Preservation Commission designation report (exterior)
- NYC Landmarks Preservation Commission designation report (interior)
- The New York Times article about renovation plans
- Wall Street Journal article about renovation approval
- New York Public Library tour information
- Patience and Fortitude – the library lions
