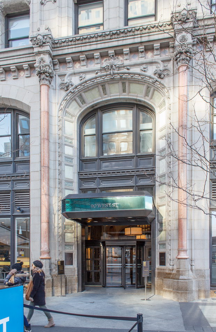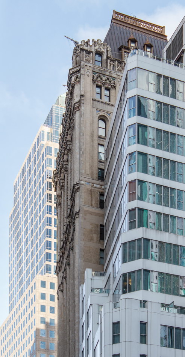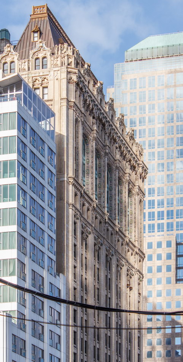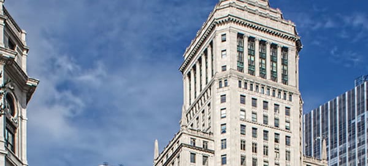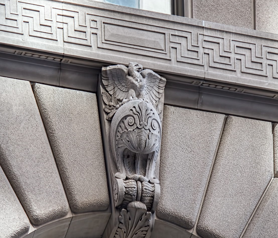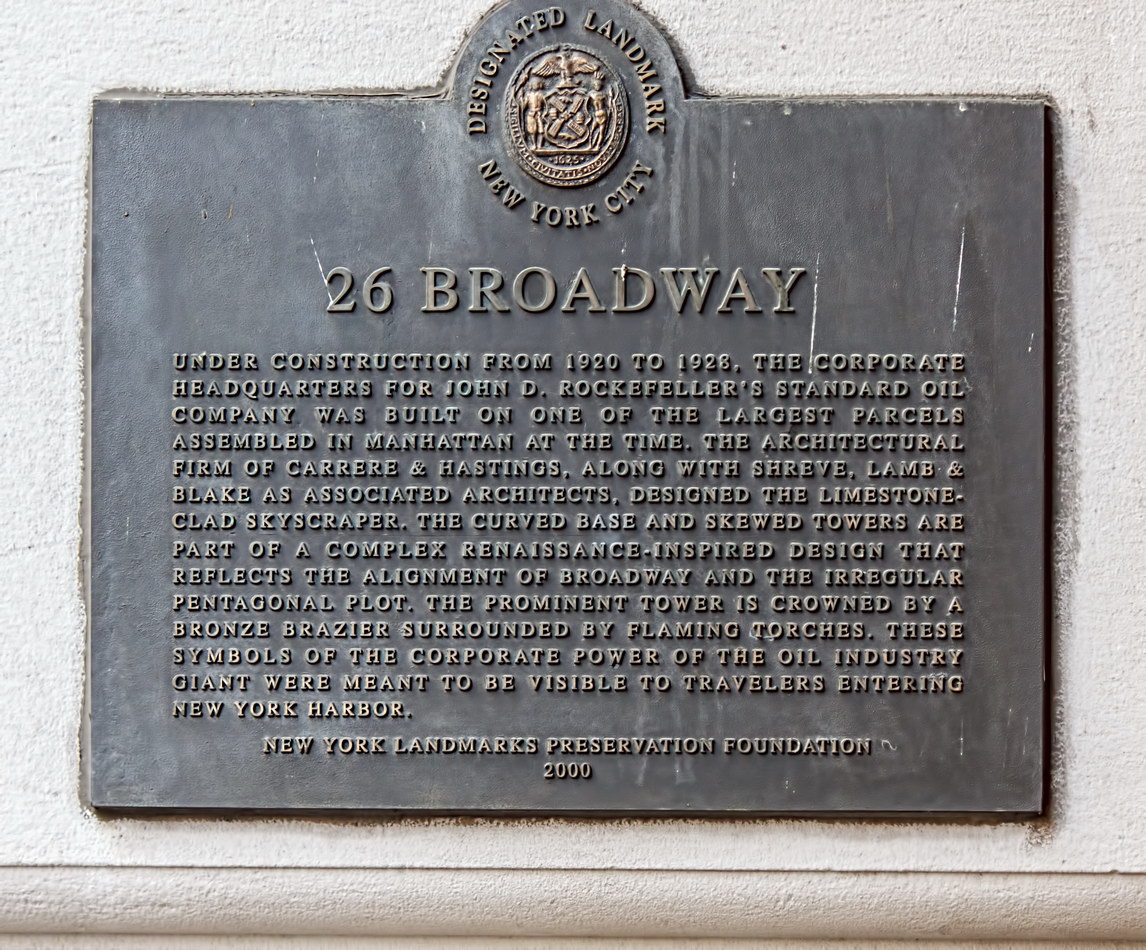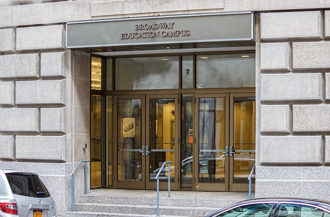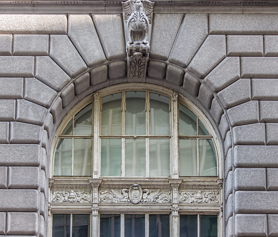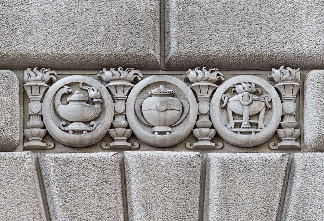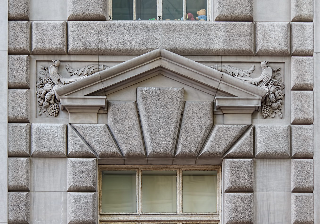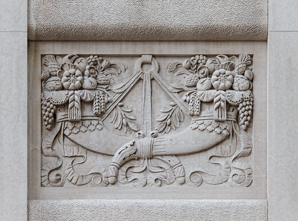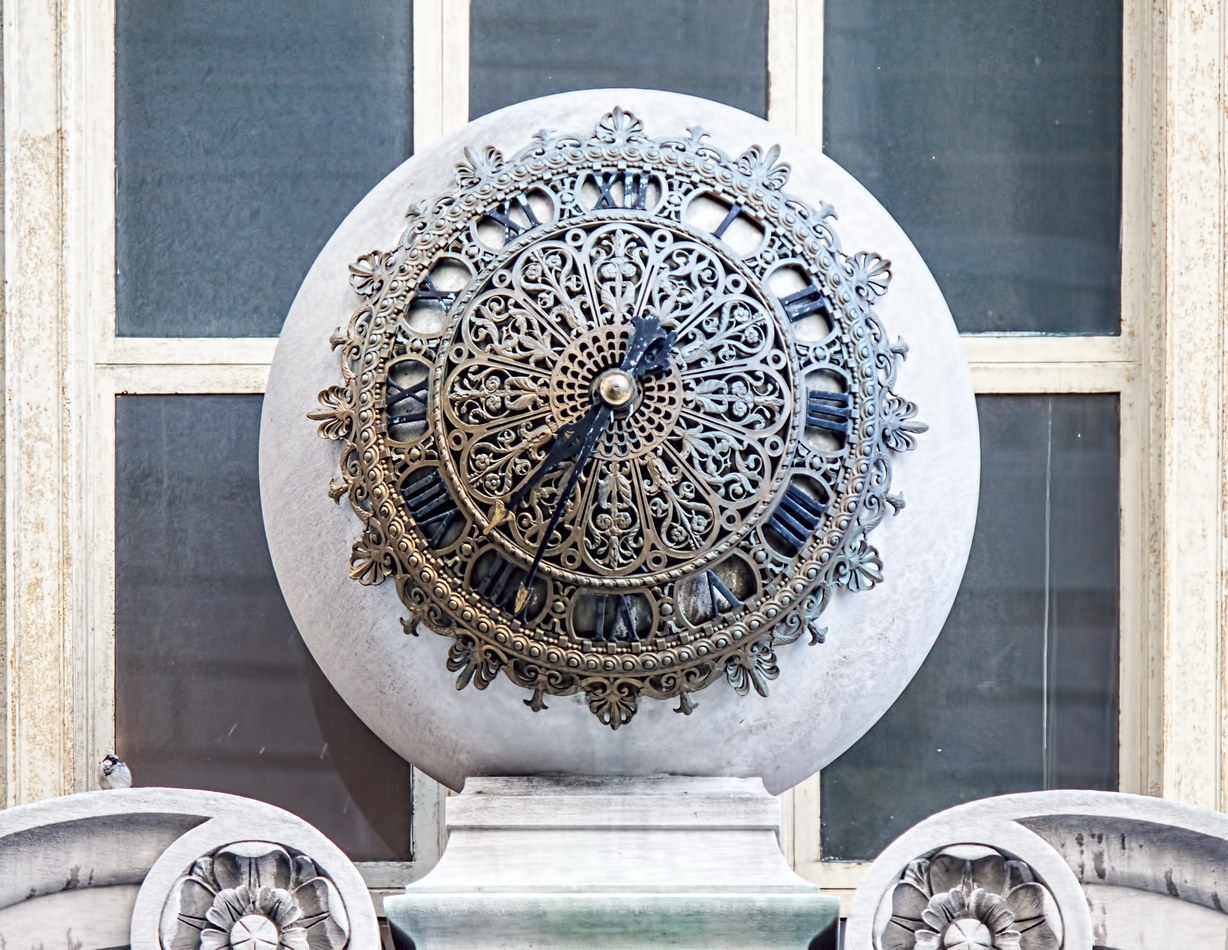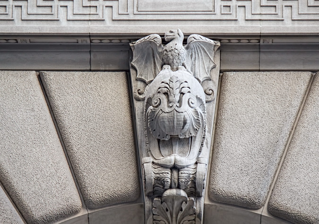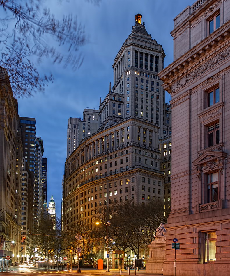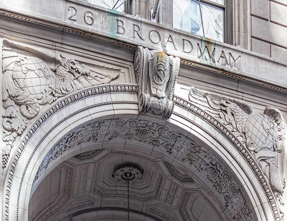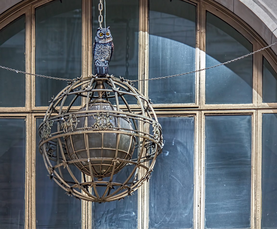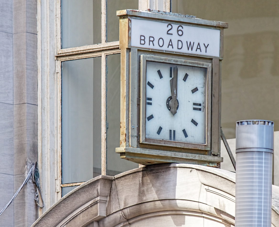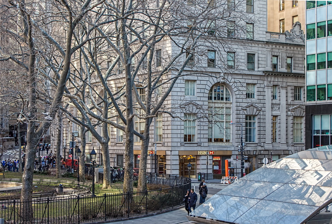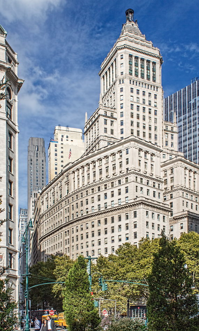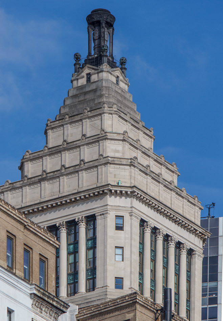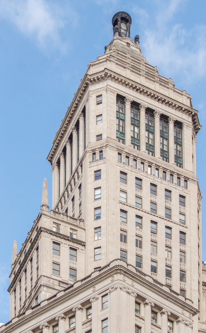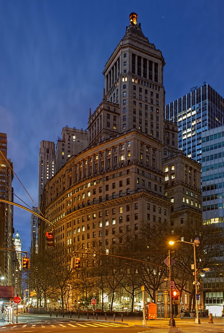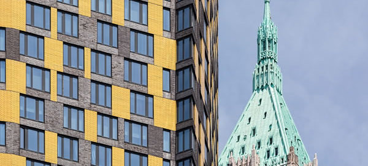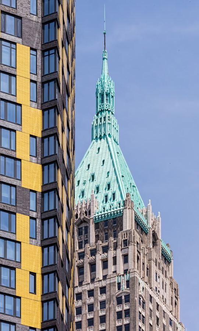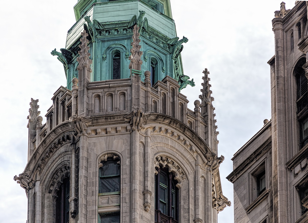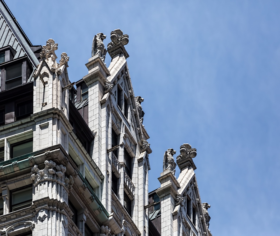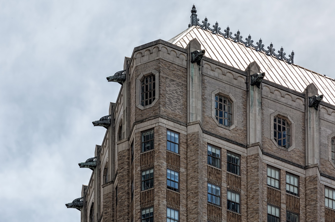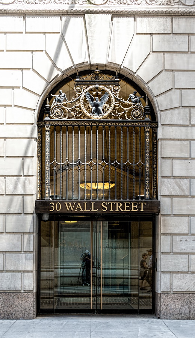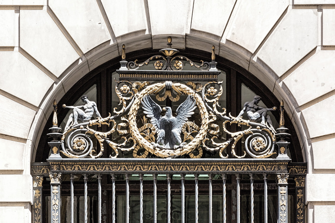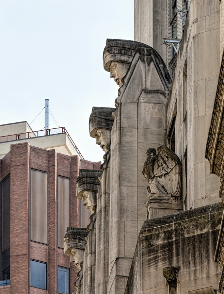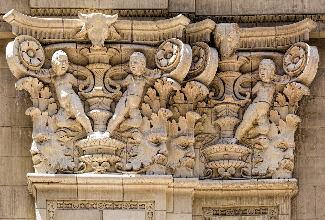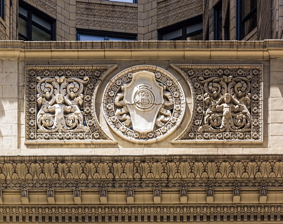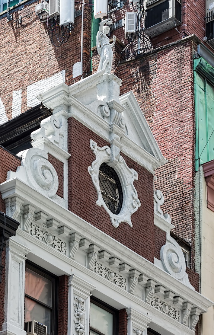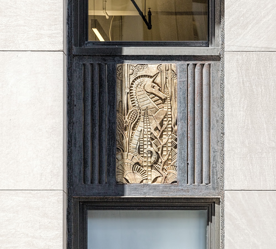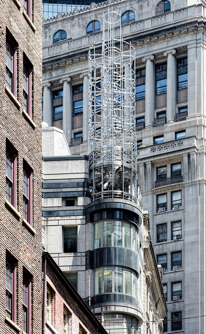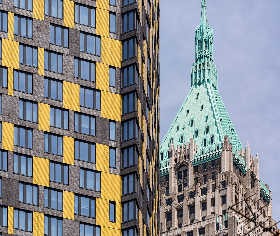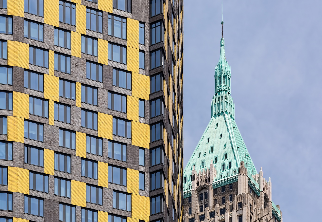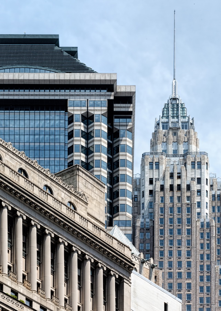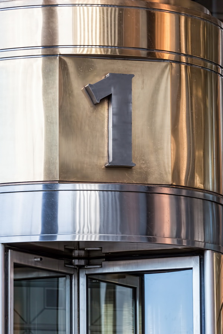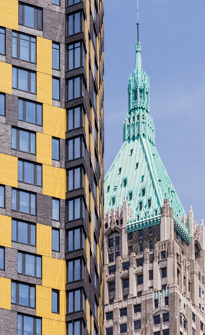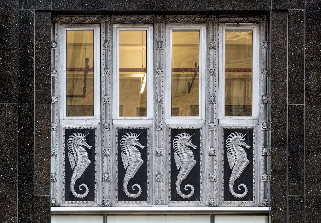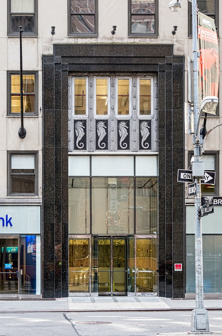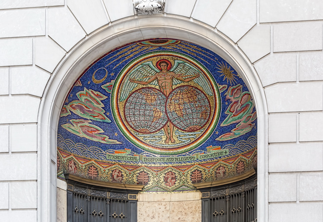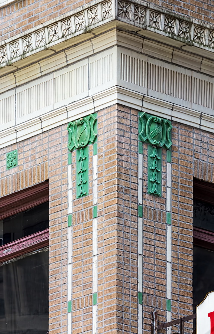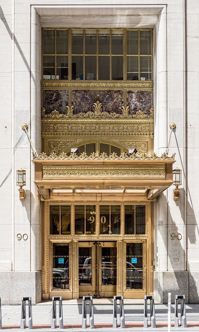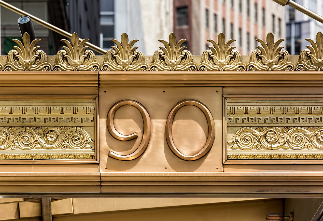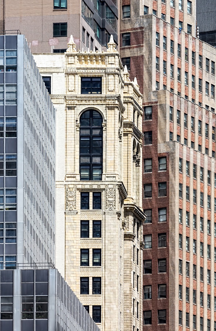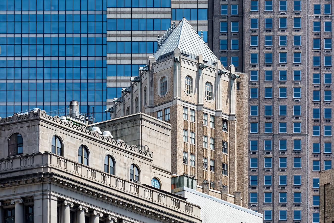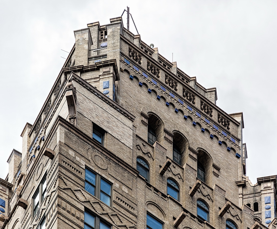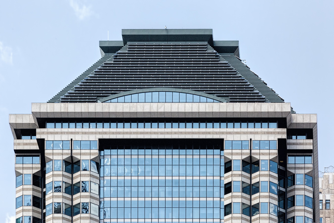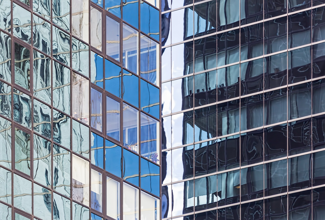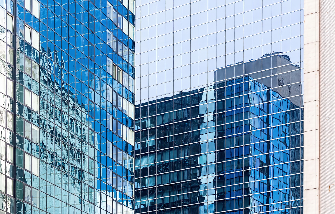Post Towers, built in 1926 as the New York Evening Post Building, is a residential conversion in New York’s Financial District. The 21-story Art Deco building was the Post’s second headquarters, after the landmark building on Vesey Street.
Post Towers’ architectural distinction is the colorful geometric terra cotta design in the crown. This was recently cleaned and restored, and is best seen from across West Street.
When built, this (and all buildings on the east side of West Street) was on the waterfront. Battery Park City is built on landfill from the excavation for the original World Trade Towers.
Post Towers Vital Statistics
- Location: 75 West Street at Carlisle Street
- Year completed: 1926; converted to residential 1998
- Architect: Horace Trumbauer; conversion by Costas Kondylis
- Floors: 21
- Style: Art Deco
- National Register of Historic Places: 2000
Post Towers Recommended Reading
- Wikipedia entry
- The New York Times Residential Real Estate; Downtown Building Joins in a Conversion Trend (May 22, 1998)
- Street Easy NY listing (includes floor plans)
- City Realty review
- Emporis database
- Garden Communities (building management) website
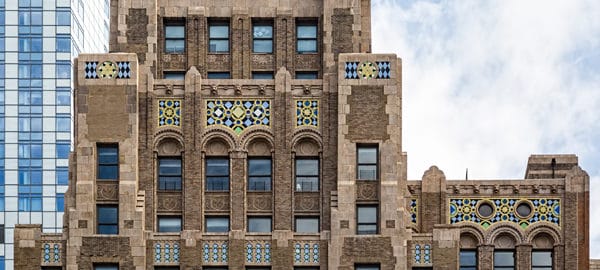
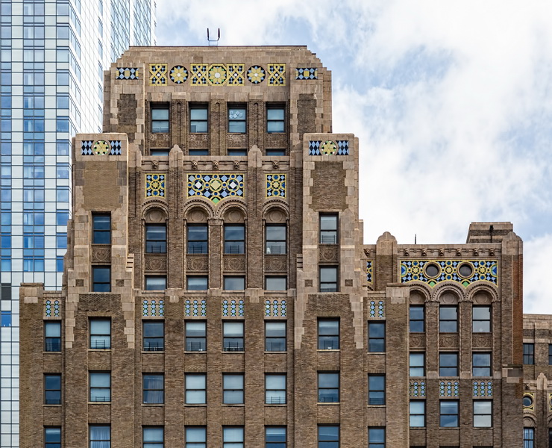
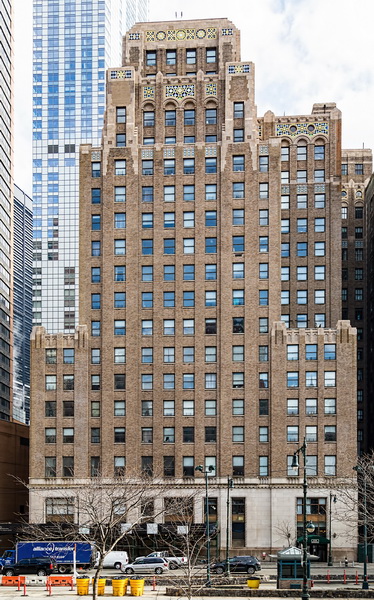
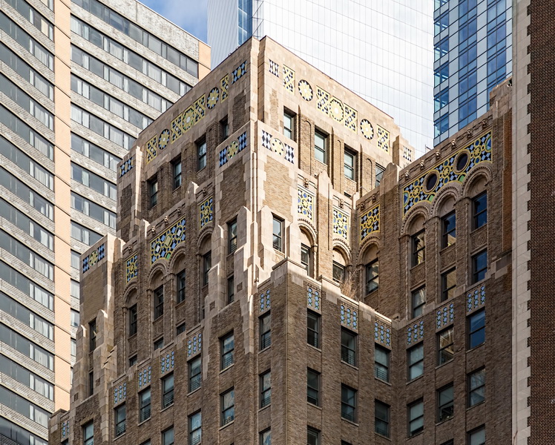
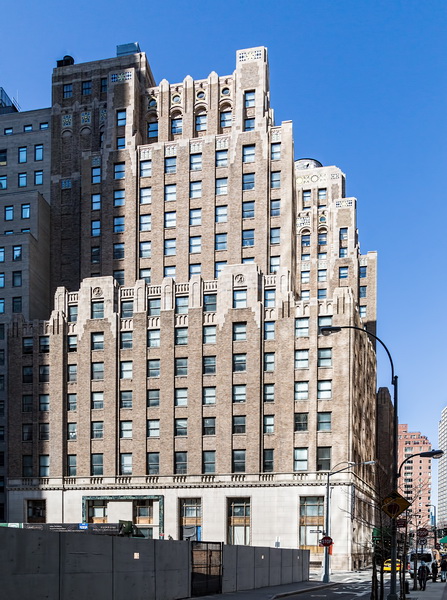
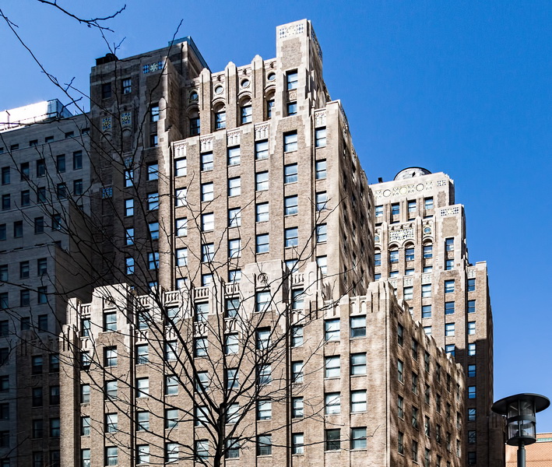
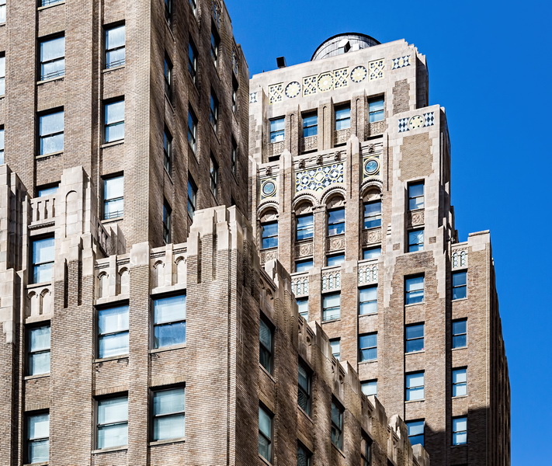
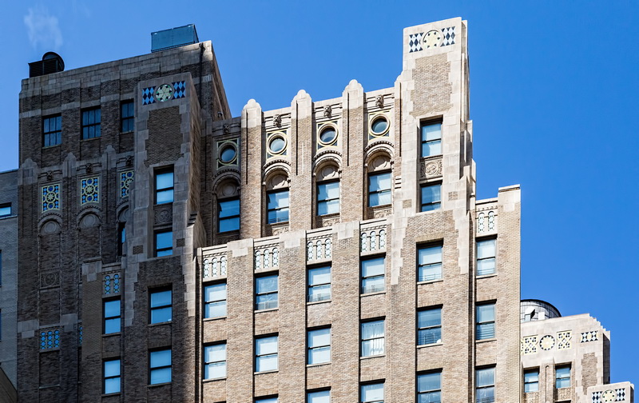
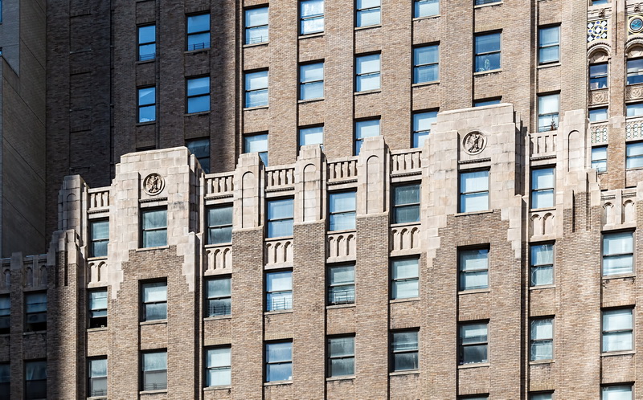
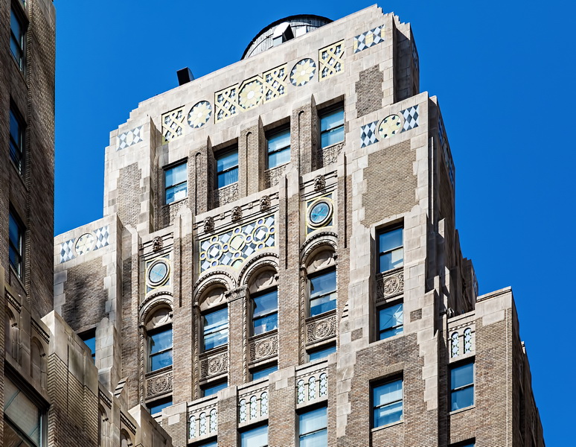
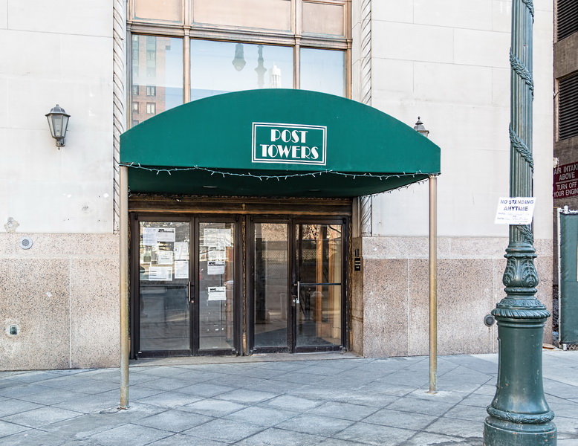
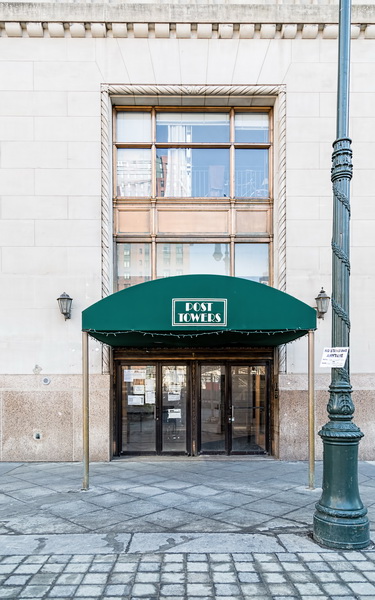
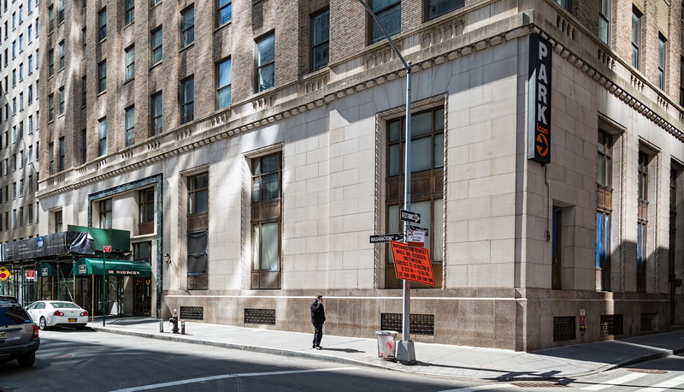
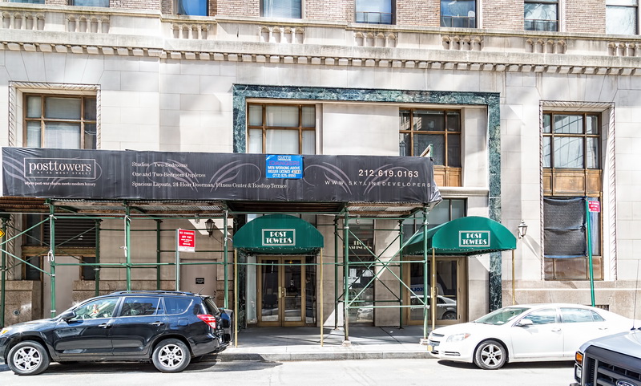
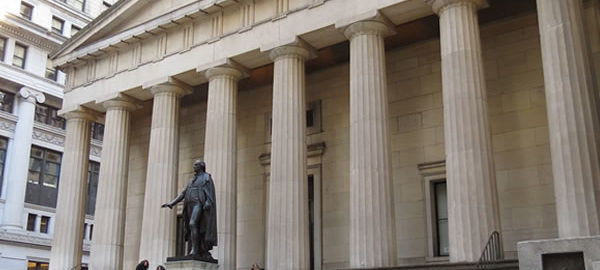
![IMG_0623_4_5Adjust [12/1/2011 12:12:53 PM] IMG_0623_4_5Adjust [12/1/2011 12:12:53 PM]](https://www.newyorkitecture.com/wp-content/gallery/financial-district/img_0623_4_5adjust.jpg)
![IMG_0689_90_91Adjust [12/1/2011 12:37:53 PM] IMG_0689_90_91Adjust [12/1/2011 12:37:53 PM]](https://www.newyorkitecture.com/wp-content/gallery/financial-district/img_0689_90_91adjust.jpg)
![IMG_0701_2_3Adjust [12/1/2011 12:41:31 PM] IMG_0701_2_3Adjust [12/1/2011 12:41:31 PM]](https://www.newyorkitecture.com/wp-content/gallery/financial-district/img_0701_2_3adjust.jpg)
![IMG_0707_8_9Adjust [12/1/2011 12:43:17 PM] IMG_0707_8_9Adjust [12/1/2011 12:43:17 PM]](https://www.newyorkitecture.com/wp-content/gallery/financial-district/img_0707_8_9adjust.jpg)
![IMG_0713_4_5Adjust [12/1/2011 12:44:05 PM] IMG_0713_4_5Adjust [12/1/2011 12:44:05 PM]](https://www.newyorkitecture.com/wp-content/gallery/financial-district/img_0713_4_5adjust.jpg)
![IMG_0716_7_8Adjust [12/1/2011 12:44:18 PM] IMG_0716_7_8Adjust [12/1/2011 12:44:18 PM]](https://www.newyorkitecture.com/wp-content/gallery/financial-district/img_0716_7_8adjust.jpg)
![IMG_0719_20_21Adjust [12/1/2011 12:46:44 PM] IMG_0719_20_21Adjust [12/1/2011 12:46:44 PM]](https://www.newyorkitecture.com/wp-content/gallery/financial-district/img_0719_20_21adjust.jpg)
![IMG_0728_29_30Adjust [12/1/2011 12:48:23 PM] IMG_0728_29_30Adjust [12/1/2011 12:48:23 PM]](https://www.newyorkitecture.com/wp-content/gallery/financial-district/img_0728_29_30adjust.jpg)
![IMG_0740_1_2Adjust [12/1/2011 12:55:13 PM] IMG_0740_1_2Adjust [12/1/2011 12:55:13 PM]](https://www.newyorkitecture.com/wp-content/gallery/financial-district/img_0740_1_2adjust.jpg)
![IMG_0746_7_8Adjust [12/1/2011 12:58:23 PM] IMG_0746_7_8Adjust [12/1/2011 12:58:23 PM]](https://www.newyorkitecture.com/wp-content/gallery/financial-district/img_0746_7_8adjust.jpg)
![IMG_0755_6_7Adjust [12/1/2011 1:00:40 PM] IMG_0755_6_7Adjust [12/1/2011 1:00:40 PM]](https://www.newyorkitecture.com/wp-content/gallery/financial-district/img_0755_6_7adjust.jpg)
![IMG_0767_8_9Adjust [12/1/2011 1:03:37 PM] IMG_0767_8_9Adjust [12/1/2011 1:03:37 PM]](https://www.newyorkitecture.com/wp-content/gallery/financial-district/img_0767_8_9adjust.jpg)
![IMG_0770_1_2Adjust [12/1/2011 1:05:19 PM] IMG_0770_1_2Adjust [12/1/2011 1:05:19 PM]](https://www.newyorkitecture.com/wp-content/gallery/financial-district/img_0770_1_2adjust.jpg)
![IMG_0785_6_7Adjust [12/1/2011 1:08:46 PM] IMG_0785_6_7Adjust [12/1/2011 1:08:46 PM]](https://www.newyorkitecture.com/wp-content/gallery/financial-district/img_0785_6_7adjust.jpg)
![IMG_0788_89_90Adjust [12/1/2011 1:10:11 PM] IMG_0788_89_90Adjust [12/1/2011 1:10:11 PM]](https://www.newyorkitecture.com/wp-content/gallery/financial-district/img_0788_89_90adjust.jpg)
![IMG_0791_2_3Adjust [12/1/2011 1:11:19 PM] IMG_0791_2_3Adjust [12/1/2011 1:11:19 PM]](https://www.newyorkitecture.com/wp-content/gallery/financial-district/img_0791_2_3adjust.jpg)
![IMG_0794_5_6Adjust [12/1/2011 1:13:28 PM] IMG_0794_5_6Adjust [12/1/2011 1:13:28 PM]](https://www.newyorkitecture.com/wp-content/gallery/financial-district/img_0794_5_6adjust.jpg)
![IMG_0803_4_5Adjust [12/1/2011 1:18:59 PM] IMG_0803_4_5Adjust [12/1/2011 1:18:59 PM]](https://www.newyorkitecture.com/wp-content/gallery/financial-district/img_0803_4_5adjust.jpg)
![IMG_0812_3_4Adjust [12/1/2011 1:22:17 PM] IMG_0812_3_4Adjust [12/1/2011 1:22:17 PM]](https://www.newyorkitecture.com/wp-content/gallery/financial-district/img_0812_3_4adjust.jpg)
![IMG_0818_19_20Adjust [12/1/2011 1:24:31 PM] IMG_0818_19_20Adjust [12/1/2011 1:24:31 PM]](https://www.newyorkitecture.com/wp-content/gallery/financial-district/img_0818_19_20adjust.jpg)
![IMG_0821_2_3Adjust [12/1/2011 1:27:26 PM] IMG_0821_2_3Adjust [12/1/2011 1:27:26 PM]](https://www.newyorkitecture.com/wp-content/gallery/financial-district/img_0821_2_3adjust.jpg)
![IMG_0827_8_9Adjust [12/1/2011 1:30:57 PM] IMG_0827_8_9Adjust [12/1/2011 1:30:57 PM]](https://www.newyorkitecture.com/wp-content/gallery/financial-district/img_0827_8_9adjust.jpg)
![IMG_0833_4_5Adjust [12/1/2011 1:34:14 PM] IMG_0833_4_5Adjust [12/1/2011 1:34:14 PM]](https://www.newyorkitecture.com/wp-content/gallery/financial-district/img_0833_4_5adjust.jpg)
![IMG_0857_8_9Adjust [12/1/2011 1:38:32 PM] IMG_0857_8_9Adjust [12/1/2011 1:38:32 PM]](https://www.newyorkitecture.com/wp-content/gallery/financial-district/img_0857_8_9adjust.jpg)
![IMG_0872_3_4Adjust [12/1/2011 1:42:31 PM] IMG_0872_3_4Adjust [12/1/2011 1:42:31 PM]](https://www.newyorkitecture.com/wp-content/gallery/financial-district/img_0872_3_4adjust.jpg)
![IMG_0881_2_3Adjust [12/1/2011 1:44:10 PM] IMG_0881_2_3Adjust [12/1/2011 1:44:10 PM]](https://www.newyorkitecture.com/wp-content/gallery/financial-district/img_0881_2_3adjust.jpg)
![IMG_0884_5_6Adjust [12/1/2011 1:49:39 PM] IMG_0884_5_6Adjust [12/1/2011 1:49:39 PM]](https://www.newyorkitecture.com/wp-content/gallery/financial-district/img_0884_5_6adjust.jpg)
![IMG_0902_3_4Adjust [12/1/2011 1:57:03 PM] IMG_0902_3_4Adjust [12/1/2011 1:57:03 PM]](https://www.newyorkitecture.com/wp-content/gallery/financial-district/img_0902_3_4adjust.jpg)
![IMG_0911_2_3Adjust [12/1/2011 1:58:45 PM] IMG_0911_2_3Adjust [12/1/2011 1:58:45 PM]](https://www.newyorkitecture.com/wp-content/gallery/financial-district/img_0911_2_3adjust.jpg)
![IMG_0920_1_2Adjust [12/1/2011 2:02:33 PM] IMG_0920_1_2Adjust [12/1/2011 2:02:33 PM]](https://www.newyorkitecture.com/wp-content/gallery/financial-district/img_0920_1_2adjust.jpg)
![IMG_0923_4_5Adjust [12/1/2011 2:04:58 PM] IMG_0923_4_5Adjust [12/1/2011 2:04:58 PM]](https://www.newyorkitecture.com/wp-content/gallery/financial-district/img_0923_4_5adjust.jpg)
![IMG_0929_30_31Adjust [12/1/2011 2:08:23 PM] IMG_0929_30_31Adjust [12/1/2011 2:08:23 PM]](https://www.newyorkitecture.com/wp-content/gallery/financial-district/img_0929_30_31adjust.jpg)
![IMG_0935_6_7Adjust [12/1/2011 2:11:43 PM] IMG_0935_6_7Adjust [12/1/2011 2:11:43 PM]](https://www.newyorkitecture.com/wp-content/gallery/financial-district/img_0935_6_7adjust.jpg)
![IMG_0944_5_6Adjust [12/1/2011 2:21:48 PM] IMG_0944_5_6Adjust [12/1/2011 2:21:48 PM]](https://www.newyorkitecture.com/wp-content/gallery/financial-district/img_0944_5_6adjust.jpg)
![IMG_0959_60_61Adjust [12/1/2011 2:25:54 PM] IMG_0959_60_61Adjust [12/1/2011 2:25:54 PM]](https://www.newyorkitecture.com/wp-content/gallery/financial-district/img_0959_60_61adjust.jpg)
![IMG_0986_7_8Adjust [12/1/2011 2:34:38 PM] IMG_0986_7_8Adjust [12/1/2011 2:34:38 PM]](https://www.newyorkitecture.com/wp-content/gallery/financial-district/img_0986_7_8adjust.jpg)
![IMG_1007_8_9Adjust [12/1/2011 2:45:13 PM] IMG_1007_8_9Adjust [12/1/2011 2:45:13 PM]](https://www.newyorkitecture.com/wp-content/gallery/financial-district/img_1007_8_9adjust.jpg)
![IMG_1034_5_6Adjust [12/1/2011 2:52:05 PM] IMG_1034_5_6Adjust [12/1/2011 2:52:05 PM]](https://www.newyorkitecture.com/wp-content/gallery/financial-district/img_1034_5_6adjust.jpg)
![IMG_1052_3_4Adjust [12/1/2011 2:59:34 PM] IMG_1052_3_4Adjust [12/1/2011 2:59:34 PM]](https://www.newyorkitecture.com/wp-content/gallery/financial-district/img_1052_3_4adjust.jpg)
![IMG_1064_5_6Adjust [12/1/2011 3:03:41 PM] IMG_1064_5_6Adjust [12/1/2011 3:03:41 PM]](https://www.newyorkitecture.com/wp-content/gallery/financial-district/img_1064_5_6adjust.jpg)
![IMG_1085_6_7Adjust [12/1/2011 3:14:07 PM] IMG_1085_6_7Adjust [12/1/2011 3:14:07 PM]](https://www.newyorkitecture.com/wp-content/gallery/financial-district/img_1085_6_7adjust.jpg)
![IMG_1091_2_3Adjust [12/1/2011 3:16:00 PM] IMG_1091_2_3Adjust [12/1/2011 3:16:00 PM]](https://www.newyorkitecture.com/wp-content/gallery/financial-district/img_1091_2_3adjust.jpg)
![IMG_1094_5_6Adjust [12/1/2011 3:17:22 PM] IMG_1094_5_6Adjust [12/1/2011 3:17:22 PM]](https://www.newyorkitecture.com/wp-content/gallery/financial-district/img_1094_5_6adjust.jpg)
![IMG_1112_3_4Adjust [12/1/2011 3:23:04 PM] IMG_1112_3_4Adjust [12/1/2011 3:23:04 PM]](https://www.newyorkitecture.com/wp-content/gallery/financial-district/img_1112_3_4adjust.jpg)
![IMG_1127_8_9Adjust [12/1/2011 3:30:03 PM] IMG_1127_8_9Adjust [12/1/2011 3:30:03 PM]](https://www.newyorkitecture.com/wp-content/gallery/financial-district/img_1127_8_9adjust.jpg)
![IMG_1157_8_9Adjust [12/1/2011 3:35:00 PM] IMG_1157_8_9Adjust [12/1/2011 3:35:00 PM]](https://www.newyorkitecture.com/wp-content/gallery/financial-district/img_1157_8_9adjust.jpg)
![IMG_1181_2_3Adjust [12/1/2011 3:37:48 PM] IMG_1181_2_3Adjust [12/1/2011 3:37:48 PM]](https://www.newyorkitecture.com/wp-content/gallery/financial-district/img_1181_2_3adjust.jpg)
![IMG_1187_8_9Adjust [12/1/2011 3:38:21 PM] IMG_1187_8_9Adjust [12/1/2011 3:38:21 PM]](https://www.newyorkitecture.com/wp-content/gallery/financial-district/img_1187_8_9adjust.jpg)
![IMG_1208_09_10Adjust [12/1/2011 3:43:53 PM] IMG_1208_09_10Adjust [12/1/2011 3:43:53 PM]](https://www.newyorkitecture.com/wp-content/gallery/financial-district/img_1208_09_10adjust.jpg)
![IMG_1223_4_5Adjust [12/1/2011 3:48:52 PM] IMG_1223_4_5Adjust [12/1/2011 3:48:52 PM]](https://www.newyorkitecture.com/wp-content/gallery/financial-district/img_1223_4_5adjust.jpg)
![IMG_1241_2_3Adjust [12/1/2011 3:50:34 PM] IMG_1241_2_3Adjust [12/1/2011 3:50:34 PM]](https://www.newyorkitecture.com/wp-content/gallery/financial-district/img_1241_2_3adjust.jpg)
![IMG_1250_1_2Adjust [12/1/2011 3:52:24 PM] IMG_1250_1_2Adjust [12/1/2011 3:52:24 PM]](https://www.newyorkitecture.com/wp-content/gallery/financial-district/img_1250_1_2adjust.jpg)
![IMG_1256_7_8Adjust [12/1/2011 3:53:15 PM] IMG_1256_7_8Adjust [12/1/2011 3:53:15 PM]](https://www.newyorkitecture.com/wp-content/gallery/financial-district/img_1256_7_8adjust.jpg)
![IMG_1274_5_6Adjust [12/1/2011 3:58:11 PM] IMG_1274_5_6Adjust [12/1/2011 3:58:11 PM]](https://www.newyorkitecture.com/wp-content/gallery/financial-district/img_1274_5_6adjust.jpg)
![IMG_1289_90_91Adjust [12/1/2011 4:00:13 PM] IMG_1289_90_91Adjust [12/1/2011 4:00:13 PM]](https://www.newyorkitecture.com/wp-content/gallery/financial-district/img_1289_90_91adjust.jpg)
![IMG_1295_6_7Adjust [12/1/2011 4:00:29 PM] IMG_1295_6_7Adjust [12/1/2011 4:00:29 PM]](https://www.newyorkitecture.com/wp-content/gallery/financial-district/img_1295_6_7adjust.jpg)
![IMG_1298_299_300Adjust [12/2/2011 11:22:42 AM] IMG_1298_299_300Adjust [12/2/2011 11:22:42 AM]](https://www.newyorkitecture.com/wp-content/gallery/financial-district/img_1298_299_300adjust.jpg)
![IMG_1301_2_3Adjust [12/2/2011 11:27:42 AM] IMG_1301_2_3Adjust [12/2/2011 11:27:42 AM]](https://www.newyorkitecture.com/wp-content/gallery/financial-district/img_1301_2_3adjust.jpg)
![IMG_1307_8_9Adjust [12/2/2011 11:34:06 AM] IMG_1307_8_9Adjust [12/2/2011 11:34:06 AM]](https://www.newyorkitecture.com/wp-content/gallery/financial-district/img_1307_8_9adjust.jpg)
![IMG_1310_1_2Adjust [12/2/2011 11:34:35 AM] IMG_1310_1_2Adjust [12/2/2011 11:34:35 AM]](https://www.newyorkitecture.com/wp-content/gallery/financial-district/img_1310_1_2adjust.jpg)
![IMG_1319_20_21Adjust [12/2/2011 11:38:50 AM] IMG_1319_20_21Adjust [12/2/2011 11:38:50 AM]](https://www.newyorkitecture.com/wp-content/gallery/financial-district/img_1319_20_21adjust.jpg)
![IMG_1322_3_4Adjust [12/2/2011 11:41:44 AM] IMG_1322_3_4Adjust [12/2/2011 11:41:44 AM]](https://www.newyorkitecture.com/wp-content/gallery/financial-district/img_1322_3_4adjust.jpg)
![IMG_1328_29_30Adjust [12/2/2011 11:43:16 AM] IMG_1328_29_30Adjust [12/2/2011 11:43:16 AM]](https://www.newyorkitecture.com/wp-content/gallery/financial-district/img_1328_29_30adjust.jpg)
![IMG_1355_6_7Adjust [12/2/2011 11:52:37 AM] IMG_1355_6_7Adjust [12/2/2011 11:52:37 AM]](https://www.newyorkitecture.com/wp-content/gallery/financial-district/img_1355_6_7adjust.jpg)
![IMG_1358_59_60Adjust [12/2/2011 11:54:41 AM] IMG_1358_59_60Adjust [12/2/2011 11:54:41 AM]](https://www.newyorkitecture.com/wp-content/gallery/financial-district/img_1358_59_60adjust.jpg)
![IMG_1367_8_9Adjust [12/2/2011 11:56:54 AM] IMG_1367_8_9Adjust [12/2/2011 11:56:54 AM]](https://www.newyorkitecture.com/wp-content/gallery/financial-district/img_1367_8_9adjust.jpg)
![IMG_1376_7_8Adjust [12/2/2011 11:58:14 AM] IMG_1376_7_8Adjust [12/2/2011 11:58:14 AM]](https://www.newyorkitecture.com/wp-content/gallery/financial-district/img_1376_7_8adjust.jpg)
![IMG_1379_80_81Adjust [12/2/2011 11:59:06 AM] IMG_1379_80_81Adjust [12/2/2011 11:59:06 AM]](https://www.newyorkitecture.com/wp-content/gallery/financial-district/img_1379_80_81adjust.jpg)
![IMG_1385_6_7Adjust [12/2/2011 12:00:29 PM] IMG_1385_6_7Adjust [12/2/2011 12:00:29 PM]](https://www.newyorkitecture.com/wp-content/gallery/financial-district/img_1385_6_7adjust.jpg)
![IMG_1391_2_3Adjust [12/2/2011 12:03:09 PM] IMG_1391_2_3Adjust [12/2/2011 12:03:09 PM]](https://www.newyorkitecture.com/wp-content/gallery/financial-district/img_1391_2_3adjust.jpg)
![IMG_1400_1_2Adjust [12/2/2011 12:07:52 PM] IMG_1400_1_2Adjust [12/2/2011 12:07:52 PM]](https://www.newyorkitecture.com/wp-content/gallery/financial-district/img_1400_1_2adjust.jpg)
![IMG_1415_6_7Adjust [12/2/2011 12:19:05 PM] IMG_1415_6_7Adjust [12/2/2011 12:19:05 PM]](https://www.newyorkitecture.com/wp-content/gallery/financial-district/img_1415_6_7adjust.jpg)
![IMG_1424_5_6Adjust [12/2/2011 12:23:09 PM] IMG_1424_5_6Adjust [12/2/2011 12:23:09 PM]](https://www.newyorkitecture.com/wp-content/gallery/financial-district/img_1424_5_6adjust.jpg)
![IMG_1427_8_9Adjust [12/2/2011 12:23:38 PM] IMG_1427_8_9Adjust [12/2/2011 12:23:38 PM]](https://www.newyorkitecture.com/wp-content/gallery/financial-district/img_1427_8_9adjust.jpg)
![IMG_1433_4_5Adjust [12/2/2011 12:24:32 PM] IMG_1433_4_5Adjust [12/2/2011 12:24:32 PM]](https://www.newyorkitecture.com/wp-content/gallery/financial-district/img_1433_4_5adjust.jpg)
![IMG_1442_3_4Adjust [12/2/2011 12:28:07 PM] IMG_1442_3_4Adjust [12/2/2011 12:28:07 PM]](https://www.newyorkitecture.com/wp-content/gallery/financial-district/img_1442_3_4adjust.jpg)
![IMG_1454_5_6Adjust [12/2/2011 12:30:04 PM] IMG_1454_5_6Adjust [12/2/2011 12:30:04 PM]](https://www.newyorkitecture.com/wp-content/gallery/financial-district/img_1454_5_6adjust.jpg)
![IMG_1457_8_9Adjust [12/2/2011 12:30:57 PM] IMG_1457_8_9Adjust [12/2/2011 12:30:57 PM]](https://www.newyorkitecture.com/wp-content/gallery/financial-district/img_1457_8_9adjust.jpg)
![IMG_1481_2_3Adjust [12/2/2011 12:44:31 PM] IMG_1481_2_3Adjust [12/2/2011 12:44:31 PM]](https://www.newyorkitecture.com/wp-content/gallery/financial-district/img_1481_2_3adjust.jpg)
![IMG_1508_09_10Adjust [12/2/2011 12:48:25 PM] IMG_1508_09_10Adjust [12/2/2011 12:48:25 PM]](https://www.newyorkitecture.com/wp-content/gallery/financial-district/img_1508_09_10adjust.jpg)
![IMG_1514_5_6Adjust [12/2/2011 12:52:43 PM] IMG_1514_5_6Adjust [12/2/2011 12:52:43 PM]](https://www.newyorkitecture.com/wp-content/gallery/financial-district/img_1514_5_6adjust.jpg)
![IMG_1559_60_61Adjust [12/2/2011 1:07:09 PM] IMG_1559_60_61Adjust [12/2/2011 1:07:09 PM]](https://www.newyorkitecture.com/wp-content/gallery/financial-district/img_1559_60_61adjust.jpg)
![IMG_1562_3_4Adjust [12/2/2011 1:07:51 PM] IMG_1562_3_4Adjust [12/2/2011 1:07:51 PM]](https://www.newyorkitecture.com/wp-content/gallery/financial-district/img_1562_3_4adjust.jpg)
![IMG_1571_2_3Adjust [12/2/2011 1:09:42 PM] IMG_1571_2_3Adjust [12/2/2011 1:09:42 PM]](https://www.newyorkitecture.com/wp-content/gallery/financial-district/img_1571_2_3adjust.jpg)
![IMG_1574_5_6Adjust [12/2/2011 1:12:04 PM] IMG_1574_5_6Adjust [12/2/2011 1:12:04 PM]](https://www.newyorkitecture.com/wp-content/gallery/financial-district/img_1574_5_6adjust.jpg)
![IMG_1580_1_2Adjust [12/2/2011 1:17:33 PM] IMG_1580_1_2Adjust [12/2/2011 1:17:33 PM]](https://www.newyorkitecture.com/wp-content/gallery/financial-district/img_1580_1_2adjust.jpg)
![IMG_1586_7_8Adjust [12/2/2011 1:19:22 PM] IMG_1586_7_8Adjust [12/2/2011 1:19:22 PM]](https://www.newyorkitecture.com/wp-content/gallery/financial-district/img_1586_7_8adjust.jpg)
![IMG_1589_90_91Adjust [12/2/2011 1:20:46 PM] IMG_1589_90_91Adjust [12/2/2011 1:20:46 PM]](https://www.newyorkitecture.com/wp-content/gallery/financial-district/img_1589_90_91adjust.jpg)
![IMG_1598_599_600Adjust [12/2/2011 1:24:10 PM] IMG_1598_599_600Adjust [12/2/2011 1:24:10 PM]](https://www.newyorkitecture.com/wp-content/gallery/financial-district/img_1598_599_600adjust.jpg)
![IMG_1613_4_5Adjust [12/2/2011 1:28:10 PM] IMG_1613_4_5Adjust [12/2/2011 1:28:10 PM]](https://www.newyorkitecture.com/wp-content/gallery/financial-district/img_1613_4_5adjust.jpg)
![IMG_1628_29_30Adjust [12/3/2011 9:55:30 AM] IMG_1628_29_30Adjust [12/3/2011 9:55:30 AM]](https://www.newyorkitecture.com/wp-content/gallery/financial-district/img_1628_29_30adjust.jpg)
![IMG_1634_5_6Adjust [12/3/2011 9:57:09 AM] IMG_1634_5_6Adjust [12/3/2011 9:57:09 AM]](https://www.newyorkitecture.com/wp-content/gallery/financial-district/img_1634_5_6adjust.jpg)
![IMG_1649_50_51Adjust [12/3/2011 10:00:54 AM] IMG_1649_50_51Adjust [12/3/2011 10:00:54 AM]](https://www.newyorkitecture.com/wp-content/gallery/financial-district/img_1649_50_51adjust.jpg)
![IMG_1683_4_5Adjust [12/3/2011 10:11:02 AM] IMG_1683_4_5Adjust [12/3/2011 10:11:02 AM]](https://www.newyorkitecture.com/wp-content/gallery/financial-district/img_1683_4_5adjust.jpg)
![IMG_1689_90_91Adjust [12/3/2011 10:11:22 AM] IMG_1689_90_91Adjust [12/3/2011 10:11:22 AM]](https://www.newyorkitecture.com/wp-content/gallery/financial-district/img_1689_90_91adjust.jpg)
![IMG_1695_6_7Adjust [12/3/2011 10:12:10 AM] IMG_1695_6_7Adjust [12/3/2011 10:12:10 AM]](https://www.newyorkitecture.com/wp-content/gallery/financial-district/img_1695_6_7adjust.jpg)
![IMG_1707_8_9Adjust [12/3/2011 10:14:53 AM] IMG_1707_8_9Adjust [12/3/2011 10:14:53 AM]](https://www.newyorkitecture.com/wp-content/gallery/financial-district/img_1707_8_9adjust.jpg)
![IMG_1743_4_5Adjust [12/3/2011 10:20:15 AM] IMG_1743_4_5Adjust [12/3/2011 10:20:15 AM]](https://www.newyorkitecture.com/wp-content/gallery/financial-district/img_1743_4_5adjust.jpg)
![IMG_1749_50_51Adjust [12/3/2011 10:22:06 AM] IMG_1749_50_51Adjust [12/3/2011 10:22:06 AM]](https://www.newyorkitecture.com/wp-content/gallery/financial-district/img_1749_50_51adjust.jpg)
![IMG_1755_6_7Adjust [12/3/2011 10:22:54 AM] IMG_1755_6_7Adjust [12/3/2011 10:22:54 AM]](https://www.newyorkitecture.com/wp-content/gallery/financial-district/img_1755_6_7adjust.jpg)
![IMG_1779_80_81Adjust [12/3/2011 10:34:40 AM] IMG_1779_80_81Adjust [12/3/2011 10:34:40 AM]](https://www.newyorkitecture.com/wp-content/gallery/financial-district/img_1779_80_81adjust.jpg)
![IMG_1782_3_4Adjust [12/3/2011 10:35:32 AM] IMG_1782_3_4Adjust [12/3/2011 10:35:32 AM]](https://www.newyorkitecture.com/wp-content/gallery/financial-district/img_1782_3_4adjust.jpg)
![IMG_1791_2_3Adjust [12/3/2011 10:37:58 AM] IMG_1791_2_3Adjust [12/3/2011 10:37:58 AM]](https://www.newyorkitecture.com/wp-content/gallery/financial-district/img_1791_2_3adjust.jpg)
![IMG_1797_8_9Adjust [12/3/2011 10:41:12 AM] IMG_1797_8_9Adjust [12/3/2011 10:41:12 AM]](https://www.newyorkitecture.com/wp-content/gallery/financial-district/img_1797_8_9adjust.jpg)
![IMG_1800_1_2Adjust [12/3/2011 10:42:08 AM] IMG_1800_1_2Adjust [12/3/2011 10:42:08 AM]](https://www.newyorkitecture.com/wp-content/gallery/financial-district/img_1800_1_2adjust.jpg)
![IMG_1815_6_7Adjust [12/3/2011 10:45:00 AM] IMG_1815_6_7Adjust [12/3/2011 10:45:00 AM]](https://www.newyorkitecture.com/wp-content/gallery/financial-district/img_1815_6_7adjust.jpg)
![IMG_1824_5_6Adjust [12/3/2011 10:47:52 AM] IMG_1824_5_6Adjust [12/3/2011 10:47:52 AM]](https://www.newyorkitecture.com/wp-content/gallery/financial-district/img_1824_5_6adjust.jpg)
![IMG_1827_8_9Adjust [12/3/2011 10:48:38 AM] IMG_1827_8_9Adjust [12/3/2011 10:48:38 AM]](https://www.newyorkitecture.com/wp-content/gallery/financial-district/img_1827_8_9adjust.jpg)
![IMG_1836_7_8Adjust [12/3/2011 10:50:22 AM] IMG_1836_7_8Adjust [12/3/2011 10:50:22 AM]](https://www.newyorkitecture.com/wp-content/gallery/financial-district/img_1836_7_8adjust.jpg)
![IMG_1839_40_41Adjust [12/3/2011 10:51:05 AM] IMG_1839_40_41Adjust [12/3/2011 10:51:05 AM]](https://www.newyorkitecture.com/wp-content/gallery/financial-district/img_1839_40_41adjust.jpg)
![IMG_1842_3_4Adjust [12/3/2011 10:51:56 AM] IMG_1842_3_4Adjust [12/3/2011 10:51:56 AM]](https://www.newyorkitecture.com/wp-content/gallery/financial-district/img_1842_3_4adjust.jpg)
![IMG_1845_6_7Adjust [12/3/2011 10:52:38 AM] IMG_1845_6_7Adjust [12/3/2011 10:52:38 AM]](https://www.newyorkitecture.com/wp-content/gallery/financial-district/img_1845_6_7adjust.jpg)
![IMG_1857_8_9Adjust [12/3/2011 10:57:23 AM] IMG_1857_8_9Adjust [12/3/2011 10:57:23 AM]](https://www.newyorkitecture.com/wp-content/gallery/financial-district/img_1857_8_9adjust.jpg)
![IMG_1863_4_5Adjust [12/4/2011 11:48:16 AM] IMG_1863_4_5Adjust [12/4/2011 11:48:16 AM]](https://www.newyorkitecture.com/wp-content/gallery/financial-district/img_1863_4_5adjust.jpg)
![IMG_1869_70_71Adjust [12/4/2011 11:49:47 AM] IMG_1869_70_71Adjust [12/4/2011 11:49:47 AM]](https://www.newyorkitecture.com/wp-content/gallery/financial-district/img_1869_70_71adjust.jpg)
![IMG_1872_3_4Adjust [12/4/2011 11:51:06 AM] IMG_1872_3_4Adjust [12/4/2011 11:51:06 AM]](https://www.newyorkitecture.com/wp-content/gallery/financial-district/img_1872_3_4adjust.jpg)
![IMG_1875_6_7Adjust [12/4/2011 11:52:35 AM] IMG_1875_6_7Adjust [12/4/2011 11:52:35 AM]](https://www.newyorkitecture.com/wp-content/gallery/financial-district/img_1875_6_7adjust.jpg)
![IMG_1878_79_80Adjust [12/4/2011 11:53:25 AM] IMG_1878_79_80Adjust [12/4/2011 11:53:25 AM]](https://www.newyorkitecture.com/wp-content/gallery/financial-district/img_1878_79_80adjust.jpg)
![IMG_1884_5_6Adjust [12/4/2011 11:57:00 AM] IMG_1884_5_6Adjust [12/4/2011 11:57:00 AM]](https://www.newyorkitecture.com/wp-content/gallery/financial-district/img_1884_5_6adjust.jpg)
![IMG_1893_4_5Adjust [12/4/2011 11:58:20 AM] IMG_1893_4_5Adjust [12/4/2011 11:58:20 AM]](https://www.newyorkitecture.com/wp-content/gallery/financial-district/img_1893_4_5adjust.jpg)
![IMG_1926_7_8Adjust [12/4/2011 12:07:35 PM] IMG_1926_7_8Adjust [12/4/2011 12:07:35 PM]](https://www.newyorkitecture.com/wp-content/gallery/financial-district/img_1926_7_8adjust.jpg)
![IMG_1935_6_7Adjust [12/4/2011 12:12:20 PM] IMG_1935_6_7Adjust [12/4/2011 12:12:20 PM]](https://www.newyorkitecture.com/wp-content/gallery/financial-district/img_1935_6_7adjust.jpg)
![IMG_1938_39_40Adjust [12/4/2011 12:13:57 PM] IMG_1938_39_40Adjust [12/4/2011 12:13:57 PM]](https://www.newyorkitecture.com/wp-content/gallery/financial-district/img_1938_39_40adjust.jpg)
![IMG_1950_1_2Adjust [12/4/2011 12:20:53 PM] IMG_1950_1_2Adjust [12/4/2011 12:20:53 PM]](https://www.newyorkitecture.com/wp-content/gallery/financial-district/img_1950_1_2adjust.jpg)
![IMG_1953_4_5Adjust [12/4/2011 12:21:28 PM] IMG_1953_4_5Adjust [12/4/2011 12:21:28 PM]](https://www.newyorkitecture.com/wp-content/gallery/financial-district/img_1953_4_5adjust.jpg)
![IMG_1959_60_61Adjust [12/4/2011 12:23:36 PM] IMG_1959_60_61Adjust [12/4/2011 12:23:36 PM]](https://www.newyorkitecture.com/wp-content/gallery/financial-district/img_1959_60_61adjust.jpg)
![IMG_1962_3_4Adjust [12/4/2011 12:24:42 PM] IMG_1962_3_4Adjust [12/4/2011 12:24:42 PM]](https://www.newyorkitecture.com/wp-content/gallery/financial-district/img_1962_3_4adjust.jpg)
![IMG_1965_6_7Adjust [12/4/2011 12:27:16 PM] IMG_1965_6_7Adjust [12/4/2011 12:27:16 PM]](https://www.newyorkitecture.com/wp-content/gallery/financial-district/img_1965_6_7adjust.jpg)
![IMG_1977_8_9Adjust [12/4/2011 12:30:49 PM] IMG_1977_8_9Adjust [12/4/2011 12:30:49 PM]](https://www.newyorkitecture.com/wp-content/gallery/financial-district/img_1977_8_9adjust.jpg)
![IMG_1980_1_2Adjust [12/4/2011 12:32:42 PM] IMG_1980_1_2Adjust [12/4/2011 12:32:42 PM]](https://www.newyorkitecture.com/wp-content/gallery/financial-district/img_1980_1_2adjust.jpg)
![IMG_1983_4_5Adjust [12/4/2011 12:33:48 PM] IMG_1983_4_5Adjust [12/4/2011 12:33:48 PM]](https://www.newyorkitecture.com/wp-content/gallery/financial-district/img_1983_4_5adjust.jpg)
![IMG_1989_90_91Adjust [12/4/2011 12:36:17 PM] IMG_1989_90_91Adjust [12/4/2011 12:36:17 PM]](https://www.newyorkitecture.com/wp-content/gallery/financial-district/img_1989_90_91adjust.jpg)
![IMG_1995_6_7Adjust [12/4/2011 12:38:02 PM] IMG_1995_6_7Adjust [12/4/2011 12:38:02 PM]](https://www.newyorkitecture.com/wp-content/gallery/financial-district/img_1995_6_7adjust.jpg)
![IMG_2004_5_6Adjust [12/4/2011 12:39:06 PM] IMG_2004_5_6Adjust [12/4/2011 12:39:06 PM]](https://www.newyorkitecture.com/wp-content/gallery/financial-district/img_2004_5_6adjust.jpg)
![IMG_2007_8_9Adjust [12/4/2011 12:39:55 PM] IMG_2007_8_9Adjust [12/4/2011 12:39:55 PM]](https://www.newyorkitecture.com/wp-content/gallery/financial-district/img_2007_8_9adjust.jpg)
![IMG_2010_1_2Adjust [12/4/2011 12:41:31 PM] IMG_2010_1_2Adjust [12/4/2011 12:41:31 PM]](https://www.newyorkitecture.com/wp-content/gallery/financial-district/img_2010_1_2adjust.jpg)
![IMG_2013_4_5Adjust [12/4/2011 12:42:16 PM] IMG_2013_4_5Adjust [12/4/2011 12:42:16 PM]](https://www.newyorkitecture.com/wp-content/gallery/financial-district/img_2013_4_5adjust.jpg)
![IMG_2016_7_8Adjust [12/4/2011 12:43:10 PM] IMG_2016_7_8Adjust [12/4/2011 12:43:10 PM]](https://www.newyorkitecture.com/wp-content/gallery/financial-district/img_2016_7_8adjust.jpg)
![IMG_2019_20_21Adjust [12/4/2011 12:43:58 PM] IMG_2019_20_21Adjust [12/4/2011 12:43:58 PM]](https://www.newyorkitecture.com/wp-content/gallery/financial-district/img_2019_20_21adjust.jpg)
![IMG_2022_3_4Adjust [12/4/2011 12:44:34 PM] IMG_2022_3_4Adjust [12/4/2011 12:44:34 PM]](https://www.newyorkitecture.com/wp-content/gallery/financial-district/img_2022_3_4adjust.jpg)
![IMG_2034_5_6Adjust [12/4/2011 12:48:45 PM] IMG_2034_5_6Adjust [12/4/2011 12:48:45 PM]](https://www.newyorkitecture.com/wp-content/gallery/financial-district/img_2034_5_6adjust.jpg)
![IMG_2037_8_9Adjust [12/4/2011 12:49:46 PM] IMG_2037_8_9Adjust [12/4/2011 12:49:46 PM]](https://www.newyorkitecture.com/wp-content/gallery/financial-district/img_2037_8_9adjust.jpg)
![IMG_2040_1_2Adjust [12/4/2011 12:50:53 PM] IMG_2040_1_2Adjust [12/4/2011 12:50:53 PM]](https://www.newyorkitecture.com/wp-content/gallery/financial-district/img_2040_1_2adjust.jpg)
![IMG_2046_7_8Adjust [12/4/2011 12:52:05 PM] IMG_2046_7_8Adjust [12/4/2011 12:52:05 PM]](https://www.newyorkitecture.com/wp-content/gallery/financial-district/img_2046_7_8adjust.jpg)
![IMG_2055_6_7Adjust [12/4/2011 12:54:46 PM] IMG_2055_6_7Adjust [12/4/2011 12:54:46 PM]](https://www.newyorkitecture.com/wp-content/gallery/financial-district/img_2055_6_7adjust.jpg)
![IMG_2058_59_60Adjust [12/4/2011 12:55:40 PM] IMG_2058_59_60Adjust [12/4/2011 12:55:40 PM]](https://www.newyorkitecture.com/wp-content/gallery/financial-district/img_2058_59_60adjust.jpg)
![IMG_2061_2_3Adjust [12/4/2011 12:57:16 PM] IMG_2061_2_3Adjust [12/4/2011 12:57:16 PM]](https://www.newyorkitecture.com/wp-content/gallery/financial-district/img_2061_2_3adjust.jpg)
![IMG_2070_1_2Adjust [12/4/2011 12:59:13 PM] IMG_2070_1_2Adjust [12/4/2011 12:59:13 PM]](https://www.newyorkitecture.com/wp-content/gallery/financial-district/img_2070_1_2adjust.jpg)
![IMG_2079_80_81Adjust [12/4/2011 1:04:03 PM] IMG_2079_80_81Adjust [12/4/2011 1:04:03 PM]](https://www.newyorkitecture.com/wp-content/gallery/financial-district/img_2079_80_81adjust.jpg)
![IMG_2088_89_90Adjust [12/4/2011 1:07:45 PM] IMG_2088_89_90Adjust [12/4/2011 1:07:45 PM]](https://www.newyorkitecture.com/wp-content/gallery/financial-district/img_2088_89_90adjust.jpg)
![IMG_2094_5_6Adjust [12/4/2011 1:09:32 PM] IMG_2094_5_6Adjust [12/4/2011 1:09:32 PM]](https://www.newyorkitecture.com/wp-content/gallery/financial-district/img_2094_5_6adjust.jpg)
![IMG_2097_8_9Adjust [12/4/2011 1:10:09 PM] IMG_2097_8_9Adjust [12/4/2011 1:10:09 PM]](https://www.newyorkitecture.com/wp-content/gallery/financial-district/img_2097_8_9adjust.jpg)
![IMG_2103_4_5Adjust [12/4/2011 1:14:03 PM] IMG_2103_4_5Adjust [12/4/2011 1:14:03 PM]](https://www.newyorkitecture.com/wp-content/gallery/financial-district/img_2103_4_5adjust.jpg)
![IMG_2112_3_4Adjust [12/4/2011 1:16:45 PM] IMG_2112_3_4Adjust [12/4/2011 1:16:45 PM]](https://www.newyorkitecture.com/wp-content/gallery/financial-district/img_2112_3_4adjust.jpg)
![IMG_2118_19_20Adjust [12/4/2011 1:19:40 PM] IMG_2118_19_20Adjust [12/4/2011 1:19:40 PM]](https://www.newyorkitecture.com/wp-content/gallery/financial-district/img_2118_19_20adjust.jpg)
![IMG_2130_1_2Adjust [12/4/2011 1:21:31 PM] IMG_2130_1_2Adjust [12/4/2011 1:21:31 PM]](https://www.newyorkitecture.com/wp-content/gallery/financial-district/img_2130_1_2adjust.jpg)
![IMG_2142_3_4Adjust [12/4/2011 1:25:17 PM] IMG_2142_3_4Adjust [12/4/2011 1:25:17 PM]](https://www.newyorkitecture.com/wp-content/gallery/financial-district/img_2142_3_4adjust.jpg)
![IMG_2145_6_7Adjust [12/4/2011 1:26:06 PM] IMG_2145_6_7Adjust [12/4/2011 1:26:06 PM]](https://www.newyorkitecture.com/wp-content/gallery/financial-district/img_2145_6_7adjust.jpg)
![IMG_2154_5_6Adjust [12/4/2011 1:28:34 PM] IMG_2154_5_6Adjust [12/4/2011 1:28:34 PM]](https://www.newyorkitecture.com/wp-content/gallery/financial-district/img_2154_5_6adjust.jpg)
![IMG_2163_4_5Adjust [12/4/2011 1:32:54 PM] IMG_2163_4_5Adjust [12/4/2011 1:32:54 PM]](https://www.newyorkitecture.com/wp-content/gallery/financial-district/img_2163_4_5adjust.jpg)
![IMG_2166_7_8Adjust [12/4/2011 1:33:37 PM] IMG_2166_7_8Adjust [12/4/2011 1:33:37 PM]](https://www.newyorkitecture.com/wp-content/gallery/financial-district/img_2166_7_8adjust.jpg)
![IMG_2172_3_4Adjust [12/4/2011 1:35:07 PM] IMG_2172_3_4Adjust [12/4/2011 1:35:07 PM]](https://www.newyorkitecture.com/wp-content/gallery/financial-district/img_2172_3_4adjust.jpg)
![IMG_2181_2_3Adjust [12/4/2011 1:37:18 PM] IMG_2181_2_3Adjust [12/4/2011 1:37:18 PM]](https://www.newyorkitecture.com/wp-content/gallery/financial-district/img_2181_2_3adjust.jpg)
![IMG_2184_5_6Adjust [12/4/2011 1:38:00 PM] IMG_2184_5_6Adjust [12/4/2011 1:38:00 PM]](https://www.newyorkitecture.com/wp-content/gallery/financial-district/img_2184_5_6adjust.jpg)
![IMG_2190_1_2Adjust [12/4/2011 1:38:44 PM] IMG_2190_1_2Adjust [12/4/2011 1:38:44 PM]](https://www.newyorkitecture.com/wp-content/gallery/financial-district/img_2190_1_2adjust.jpg)
![IMG_2196_7_8Adjust [12/4/2011 1:40:28 PM] IMG_2196_7_8Adjust [12/4/2011 1:40:28 PM]](https://www.newyorkitecture.com/wp-content/gallery/financial-district/img_2196_7_8adjust.jpg)
![IMG_2205_6_7Adjust [12/4/2011 1:43:05 PM] IMG_2205_6_7Adjust [12/4/2011 1:43:05 PM]](https://www.newyorkitecture.com/wp-content/gallery/financial-district/img_2205_6_7adjust.jpg)
![IMG_2214_5_6Adjust [12/4/2011 1:45:25 PM] IMG_2214_5_6Adjust [12/4/2011 1:45:25 PM]](https://www.newyorkitecture.com/wp-content/gallery/financial-district/img_2214_5_6adjust.jpg)
![IMG_2226_7_8Adjust [12/4/2011 1:48:58 PM] IMG_2226_7_8Adjust [12/4/2011 1:48:58 PM]](https://www.newyorkitecture.com/wp-content/gallery/financial-district/img_2226_7_8adjust.jpg)
![IMG_2232_3_4Adjust [12/4/2011 1:51:42 PM] IMG_2232_3_4Adjust [12/4/2011 1:51:42 PM]](https://www.newyorkitecture.com/wp-content/gallery/financial-district/img_2232_3_4adjust.jpg)
![IMG_2238_39_40Adjust [12/4/2011 1:53:01 PM] IMG_2238_39_40Adjust [12/4/2011 1:53:01 PM]](https://www.newyorkitecture.com/wp-content/gallery/financial-district/img_2238_39_40adjust.jpg)
![IMG_2247_8_9Adjust [12/4/2011 1:56:30 PM] IMG_2247_8_9Adjust [12/4/2011 1:56:30 PM]](https://www.newyorkitecture.com/wp-content/gallery/financial-district/img_2247_8_9adjust.jpg)
![IMG_2262_3_4Adjust [12/4/2011 2:00:41 PM] IMG_2262_3_4Adjust [12/4/2011 2:00:41 PM]](https://www.newyorkitecture.com/wp-content/gallery/financial-district/img_2262_3_4adjust.jpg)
![IMG_2274_5_6Adjust [12/4/2011 2:04:48 PM] IMG_2274_5_6Adjust [12/4/2011 2:04:48 PM]](https://www.newyorkitecture.com/wp-content/gallery/financial-district/img_2274_5_6adjust.jpg)
![IMG_2289_90_91Adjust [12/4/2011 2:08:56 PM] IMG_2289_90_91Adjust [12/4/2011 2:08:56 PM]](https://www.newyorkitecture.com/wp-content/gallery/financial-district/img_2289_90_91adjust.jpg)
![IMG_2304_5_6Adjust [12/4/2011 2:15:04 PM] IMG_2304_5_6Adjust [12/4/2011 2:15:04 PM]](https://www.newyorkitecture.com/wp-content/gallery/financial-district/img_2304_5_6adjust.jpg)
![IMG_2313_4_5Adjust [12/4/2011 2:17:58 PM] IMG_2313_4_5Adjust [12/4/2011 2:17:58 PM]](https://www.newyorkitecture.com/wp-content/gallery/financial-district/img_2313_4_5adjust.jpg)
![IMG_2316_7_8Adjust [12/4/2011 2:18:39 PM] IMG_2316_7_8Adjust [12/4/2011 2:18:39 PM]](https://www.newyorkitecture.com/wp-content/gallery/financial-district/img_2316_7_8adjust.jpg)
![IMG_2325_6_7Adjust [12/4/2011 2:20:40 PM] IMG_2325_6_7Adjust [12/4/2011 2:20:40 PM]](https://www.newyorkitecture.com/wp-content/gallery/financial-district/img_2325_6_7adjust.jpg)
![IMG_2367_8_9Adjust [12/4/2011 2:29:29 PM] IMG_2367_8_9Adjust [12/4/2011 2:29:29 PM]](https://www.newyorkitecture.com/wp-content/gallery/financial-district/img_2367_8_9adjust.jpg)
![IMG_2370_1_2Adjust [12/4/2011 2:30:55 PM] IMG_2370_1_2Adjust [12/4/2011 2:30:55 PM]](https://www.newyorkitecture.com/wp-content/gallery/financial-district/img_2370_1_2adjust.jpg)
![IMG_2379_80_81Adjust [12/4/2011 2:33:42 PM] IMG_2379_80_81Adjust [12/4/2011 2:33:42 PM]](https://www.newyorkitecture.com/wp-content/gallery/financial-district/img_2379_80_81adjust.jpg)
![IMG_2382_3_4Adjust [12/4/2011 2:35:28 PM] IMG_2382_3_4Adjust [12/4/2011 2:35:28 PM]](https://www.newyorkitecture.com/wp-content/gallery/financial-district/img_2382_3_4adjust.jpg)
![IMG_2388_89_90Adjust [12/4/2011 2:38:23 PM] IMG_2388_89_90Adjust [12/4/2011 2:38:23 PM]](https://www.newyorkitecture.com/wp-content/gallery/financial-district/img_2388_89_90adjust.jpg)
![IMG_2406_7_8Adjust [12/4/2011 2:44:02 PM] IMG_2406_7_8Adjust [12/4/2011 2:44:02 PM]](https://www.newyorkitecture.com/wp-content/gallery/financial-district/img_2406_7_8adjust.jpg)
![IMG_2427_8_9Adjust [12/4/2011 2:51:18 PM] IMG_2427_8_9Adjust [12/4/2011 2:51:18 PM]](https://www.newyorkitecture.com/wp-content/gallery/financial-district/img_2427_8_9adjust.jpg)
![IMG_2433_4_5Adjust [12/4/2011 2:54:55 PM] IMG_2433_4_5Adjust [12/4/2011 2:54:55 PM]](https://www.newyorkitecture.com/wp-content/gallery/financial-district/img_2433_4_5adjust.jpg)
![IMG_2460_1_2Adjust [12/4/2011 2:59:23 PM] IMG_2460_1_2Adjust [12/4/2011 2:59:23 PM]](https://www.newyorkitecture.com/wp-content/gallery/financial-district/img_2460_1_2adjust.jpg)
![IMG_2463_4_5Adjust [12/4/2011 3:00:16 PM] IMG_2463_4_5Adjust [12/4/2011 3:00:16 PM]](https://www.newyorkitecture.com/wp-content/gallery/financial-district/img_2463_4_5adjust.jpg)
![IMG_2472_3_4Adjust [12/4/2011 3:02:23 PM] IMG_2472_3_4Adjust [12/4/2011 3:02:23 PM]](https://www.newyorkitecture.com/wp-content/gallery/financial-district/img_2472_3_4adjust.jpg)
![IMG_2475_6_7Adjust [12/4/2011 3:04:26 PM] IMG_2475_6_7Adjust [12/4/2011 3:04:26 PM]](https://www.newyorkitecture.com/wp-content/gallery/financial-district/img_2475_6_7adjust.jpg)
![IMG_2478_79_80Adjust [12/4/2011 3:04:47 PM] IMG_2478_79_80Adjust [12/4/2011 3:04:47 PM]](https://www.newyorkitecture.com/wp-content/gallery/financial-district/img_2478_79_80adjust.jpg)
![IMG_2487_8_9Adjust [12/4/2011 3:07:06 PM] IMG_2487_8_9Adjust [12/4/2011 3:07:06 PM]](https://www.newyorkitecture.com/wp-content/gallery/financial-district/img_2487_8_9adjust.jpg)
![IMG_2496_7_8Adjust [12/4/2011 3:10:47 PM] IMG_2496_7_8Adjust [12/4/2011 3:10:47 PM]](https://www.newyorkitecture.com/wp-content/gallery/financial-district/img_2496_7_8adjust.jpg)
![IMG_2499_500_501Adjust [12/4/2011 3:11:41 PM] IMG_2499_500_501Adjust [12/4/2011 3:11:41 PM]](https://www.newyorkitecture.com/wp-content/gallery/financial-district/img_2499_500_501adjust.jpg)
![IMG_2505_6_7Adjust [12/4/2011 3:15:52 PM] IMG_2505_6_7Adjust [12/4/2011 3:15:52 PM]](https://www.newyorkitecture.com/wp-content/gallery/financial-district/img_2505_6_7adjust.jpg)
![IMG_2523_4_5Adjust [12/4/2011 3:20:41 PM] IMG_2523_4_5Adjust [12/4/2011 3:20:41 PM]](https://www.newyorkitecture.com/wp-content/gallery/financial-district/img_2523_4_5adjust.jpg)
![IMG_2526_7_8Adjust [12/4/2011 3:21:34 PM] IMG_2526_7_8Adjust [12/4/2011 3:21:34 PM]](https://www.newyorkitecture.com/wp-content/gallery/financial-district/img_2526_7_8adjust.jpg)
![IMG_2529_30_31Adjust [12/4/2011 3:22:02 PM] IMG_2529_30_31Adjust [12/4/2011 3:22:02 PM]](https://www.newyorkitecture.com/wp-content/gallery/financial-district/img_2529_30_31adjust.jpg)
![IMG_2532_3_4Adjust [12/4/2011 3:29:17 PM] IMG_2532_3_4Adjust [12/4/2011 3:29:17 PM]](https://www.newyorkitecture.com/wp-content/gallery/financial-district/img_2532_3_4adjust.jpg)
![IMG_2538_39_40Adjust [12/4/2011 3:30:34 PM] IMG_2538_39_40Adjust [12/4/2011 3:30:34 PM]](https://www.newyorkitecture.com/wp-content/gallery/financial-district/img_2538_39_40adjust.jpg)
![IMG_2544_5_6Adjust [12/4/2011 3:31:24 PM] IMG_2544_5_6Adjust [12/4/2011 3:31:24 PM]](https://www.newyorkitecture.com/wp-content/gallery/financial-district/img_2544_5_6adjust.jpg)
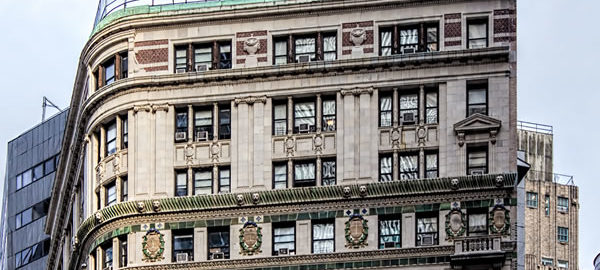
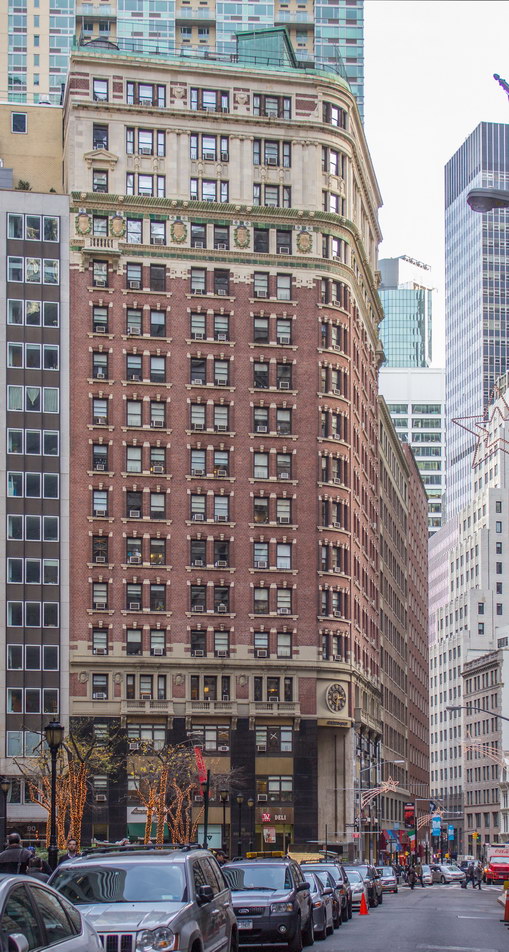
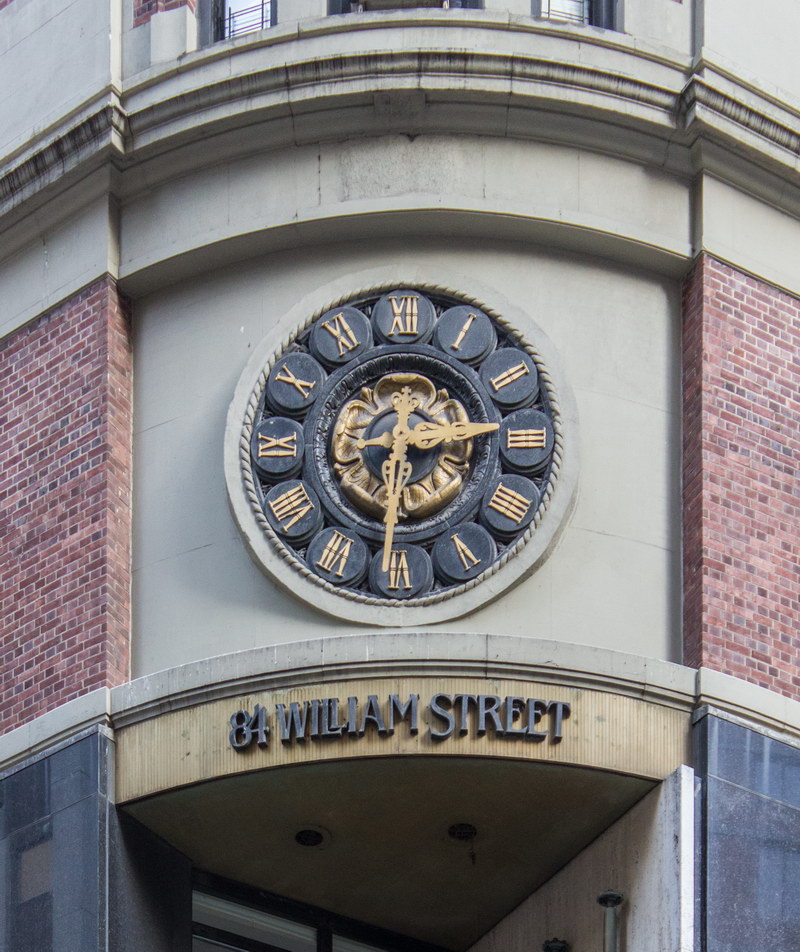
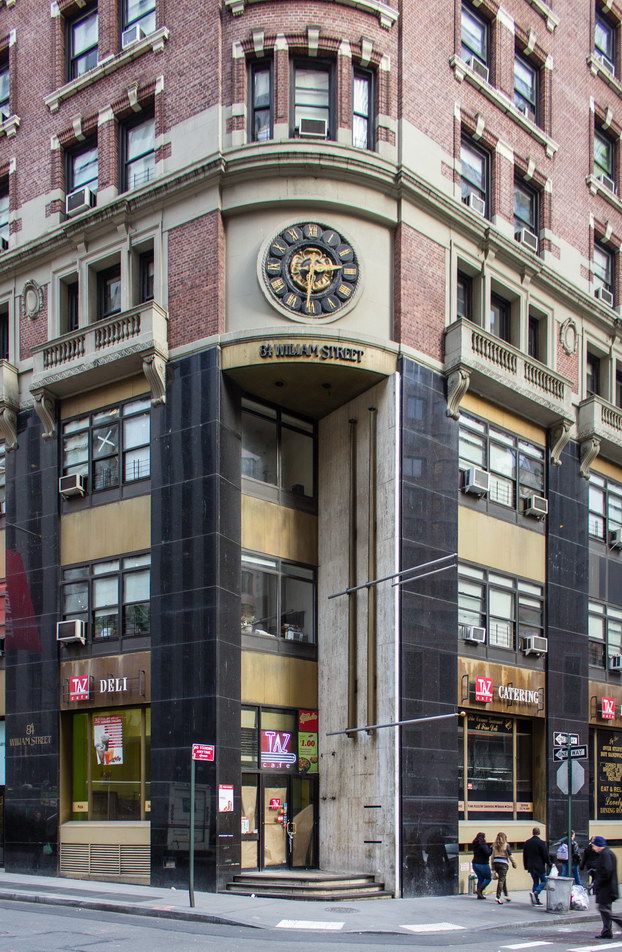
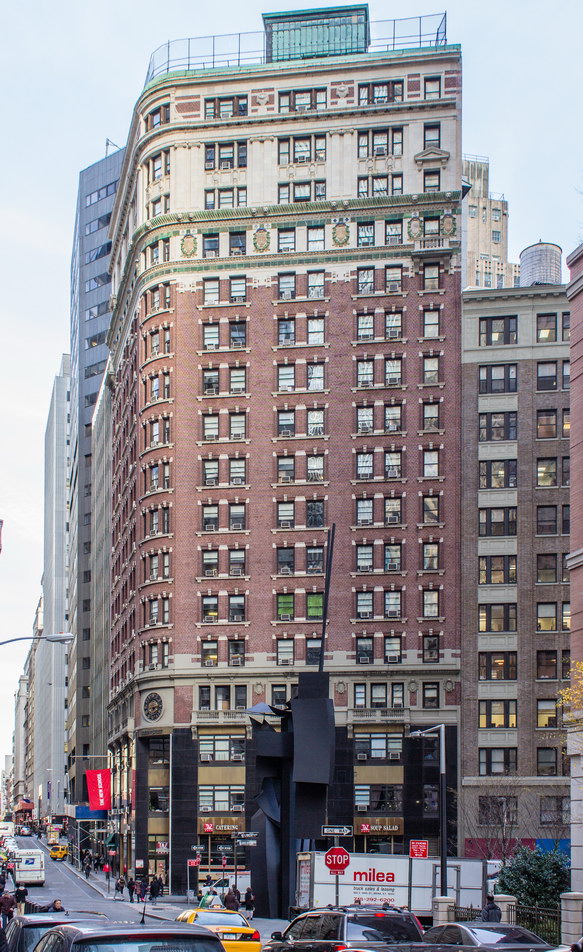
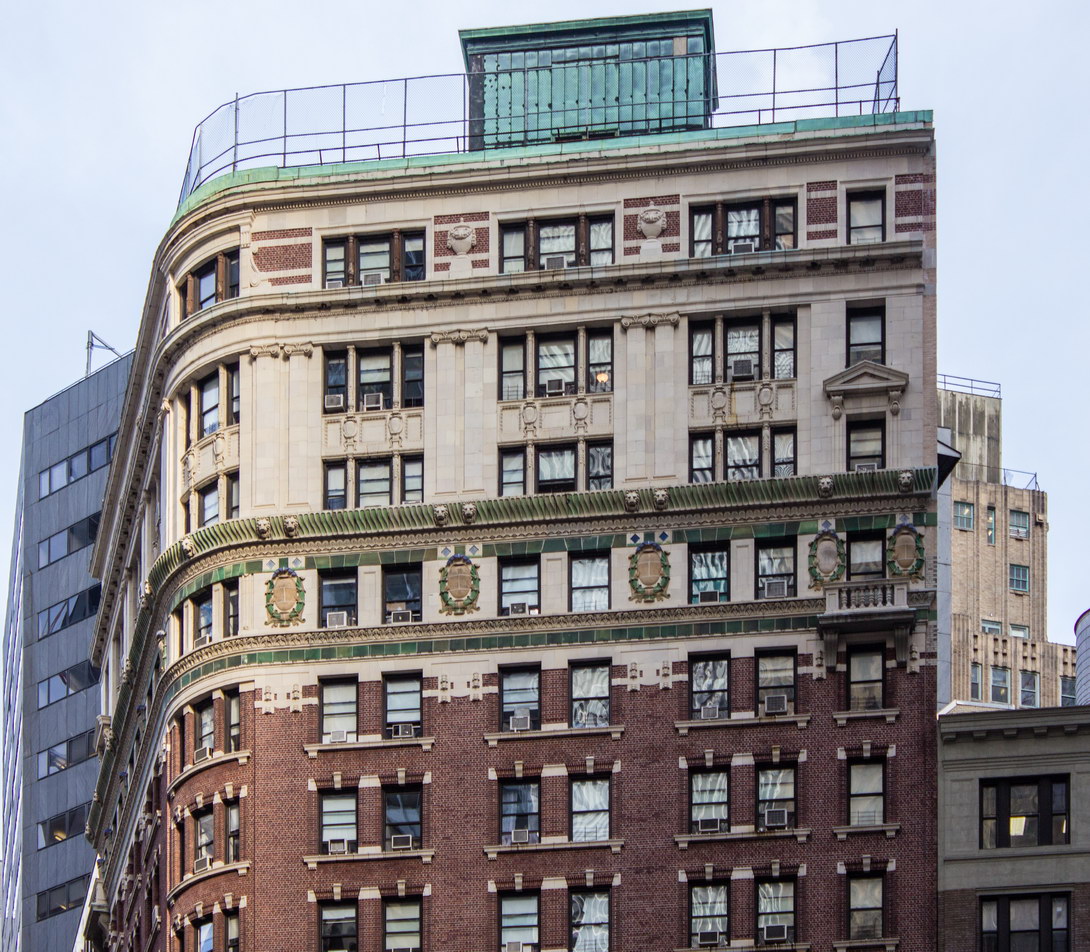
![[84 William Street] Original [84 William Street] Original](https://www.newyorkitecture.com/wp-content/gallery/84-william-street/original_resize.jpg)
![[84 William Street] Original-2 [84 William Street] Original-2](https://www.newyorkitecture.com/wp-content/gallery/84-william-street/original-2_resize.jpg)
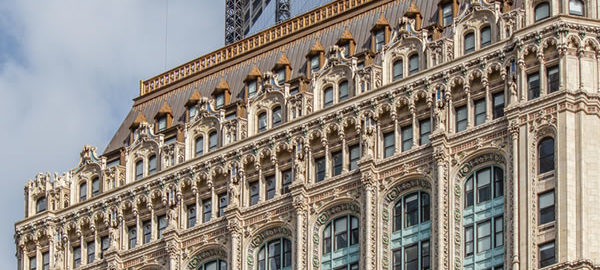
![[90 West Street Building] IMG_6480 12/28/2012 10:33:26 AM [90 West Street Building] IMG_6480 12/28/2012 10:33:26 AM](https://www.newyorkitecture.com/wp-content/gallery/90-west-street/IMG_6480_resize.jpg)
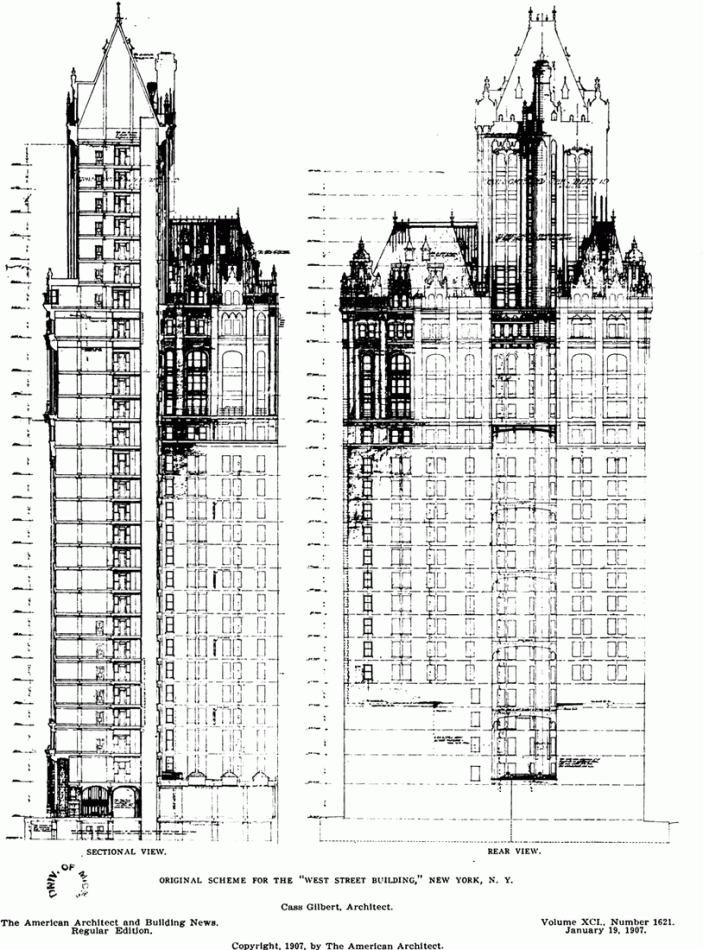
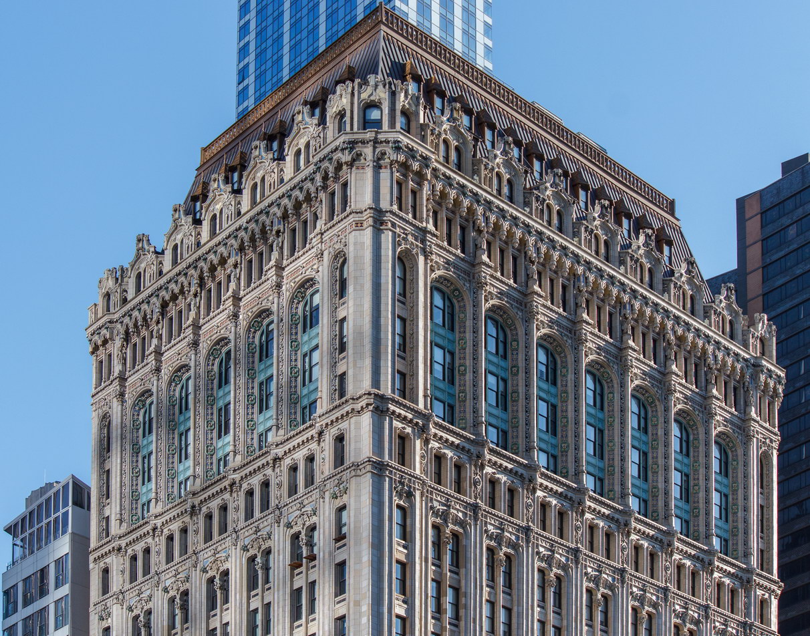
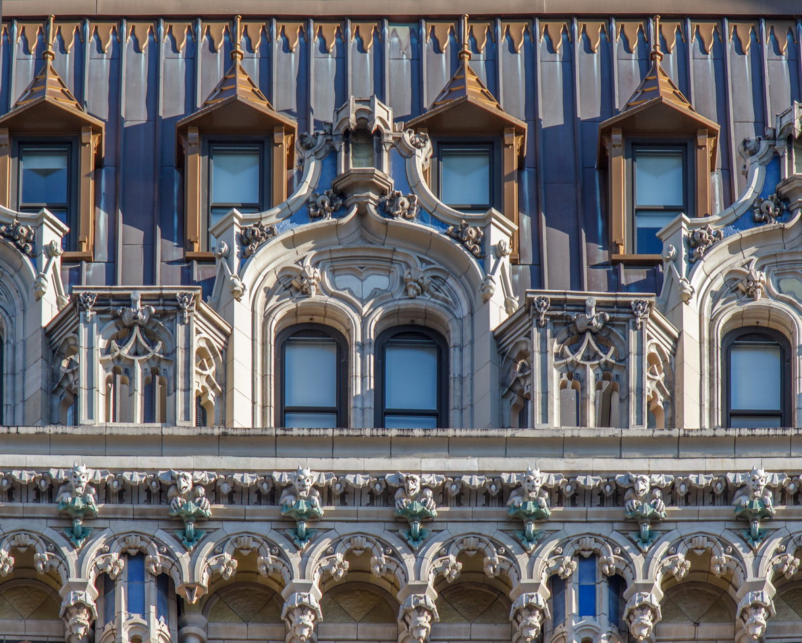
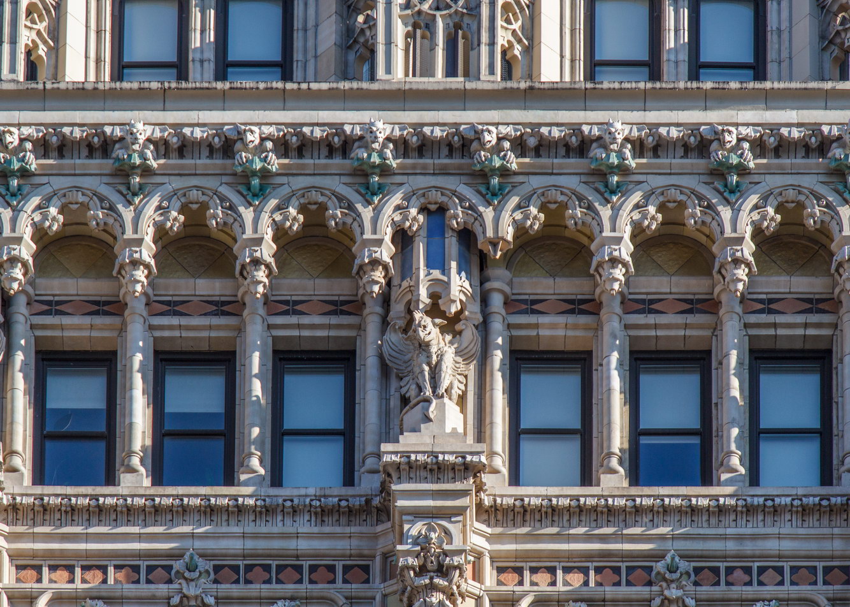
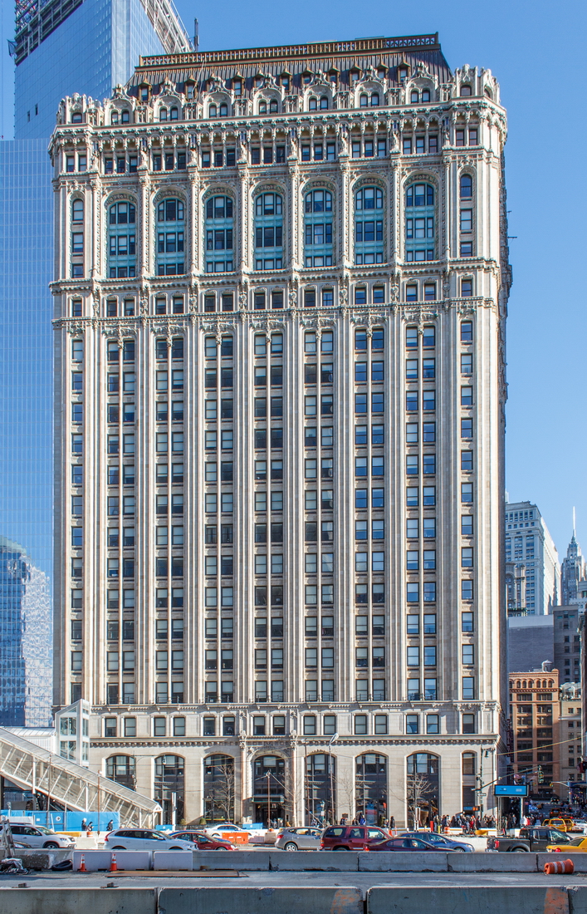
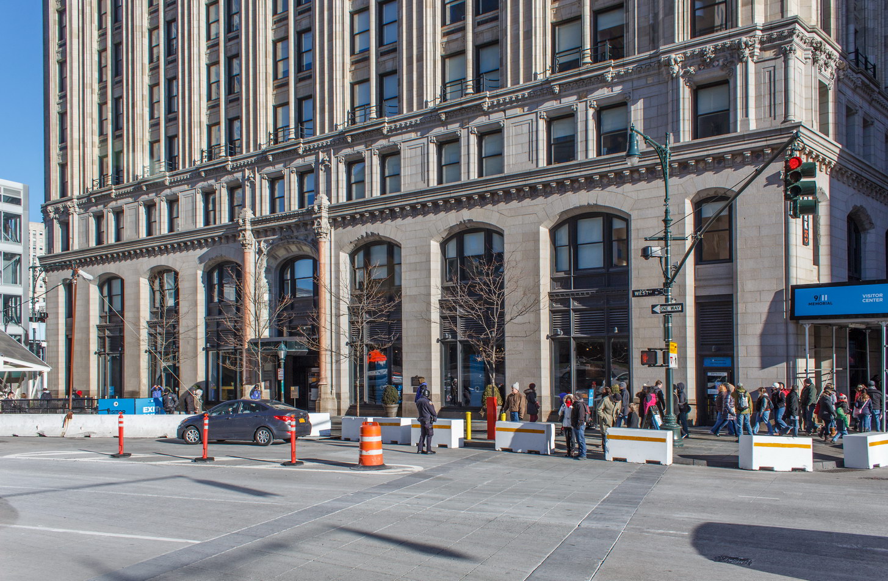
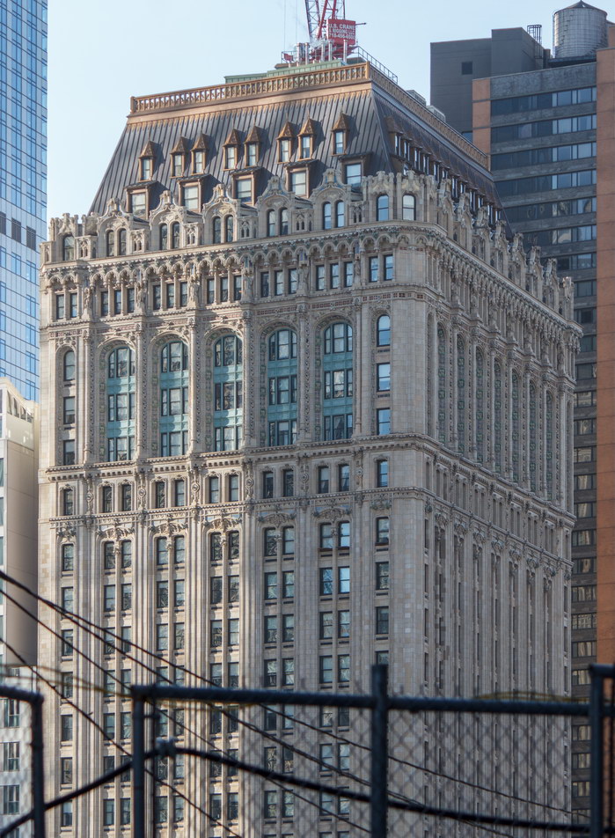
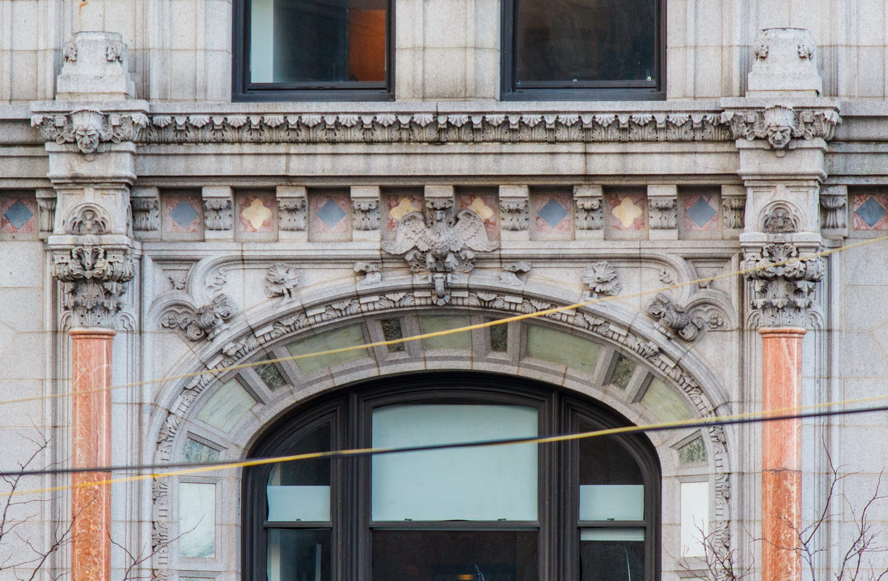
![[90 West Street Building] IMG_3966 10/18/2012 3:16:22 PM [90 West Street Building] IMG_3966 10/18/2012 3:16:22 PM](https://www.newyorkitecture.com/wp-content/gallery/90-west-street/IMG_3966_resize.jpg)
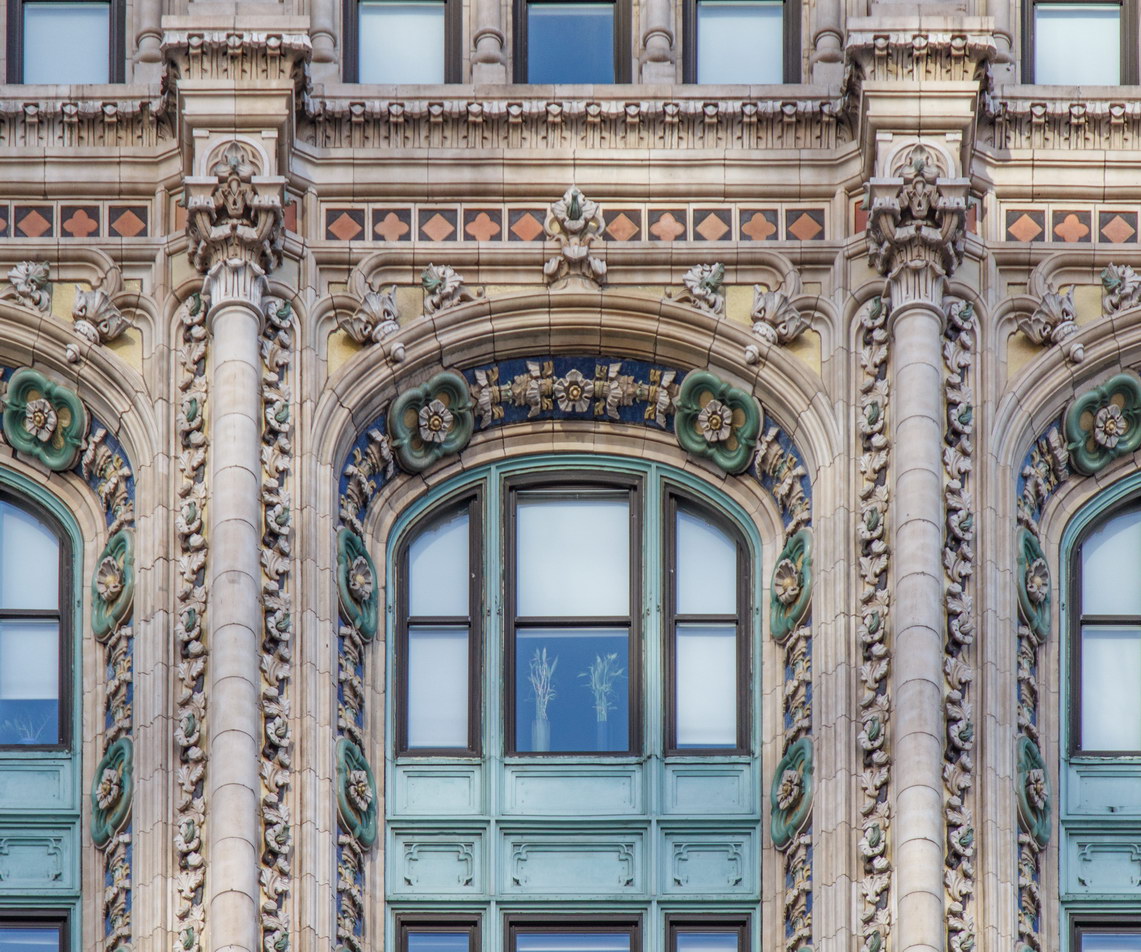
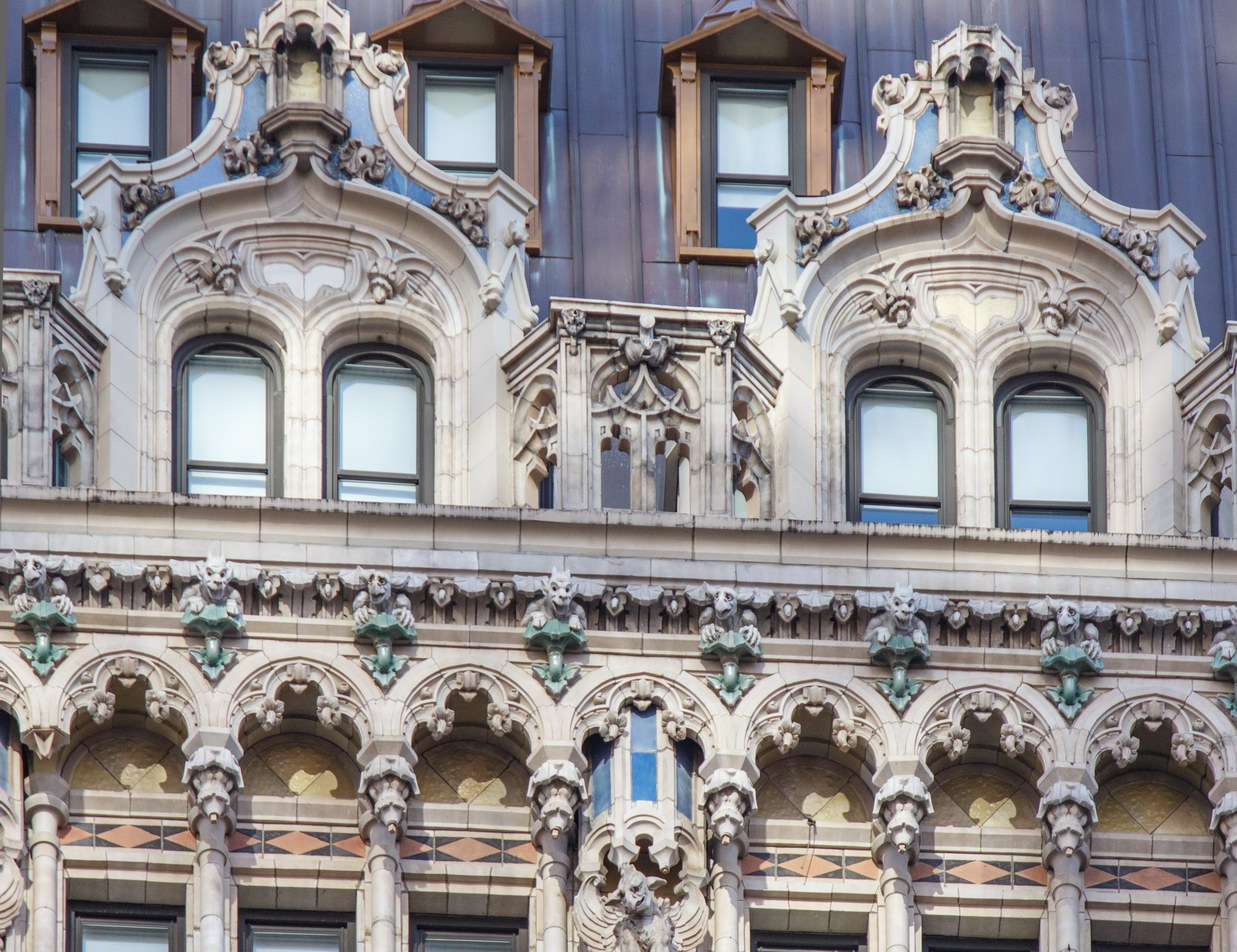
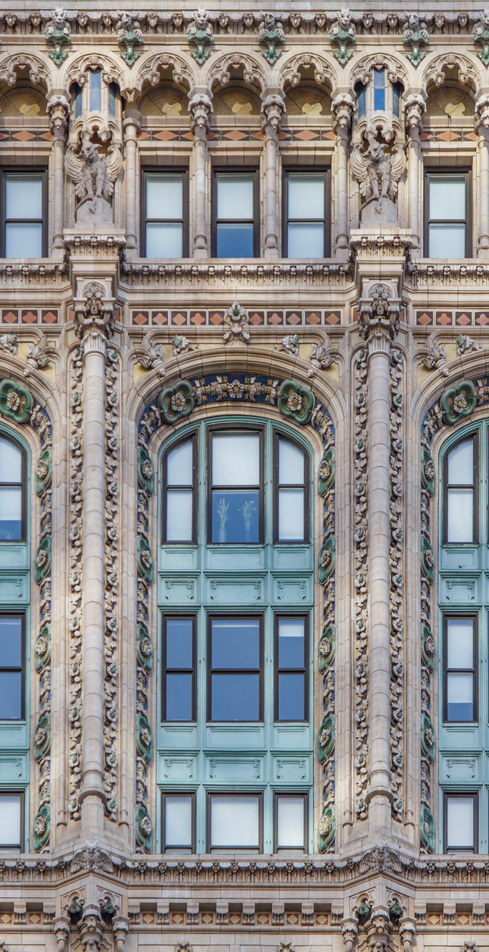
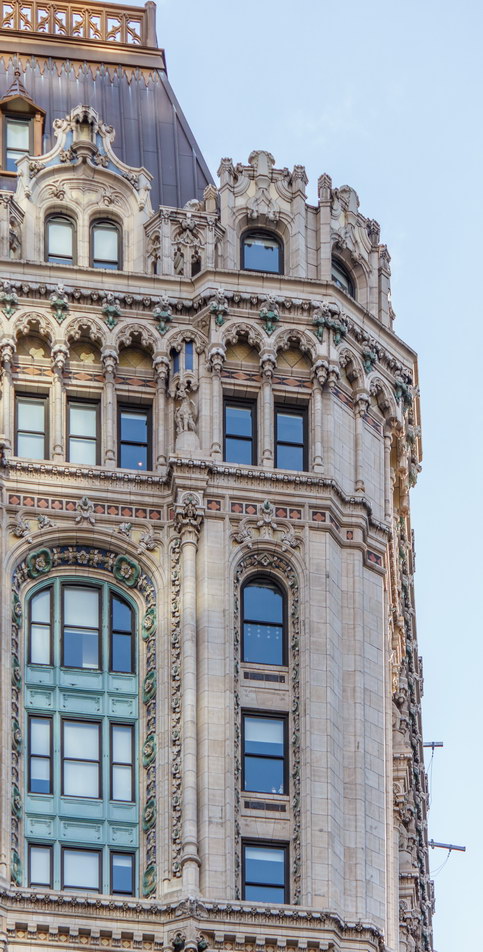
![[90 West Street Building] IMG_6467 12/28/2012 10:29:08 AM [90 West Street Building] IMG_6467 12/28/2012 10:29:08 AM](https://www.newyorkitecture.com/wp-content/gallery/90-west-street/IMG_6467_resize.jpg)
