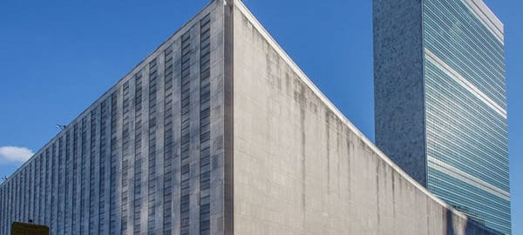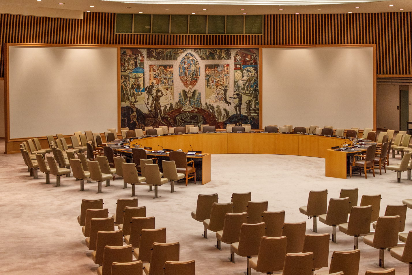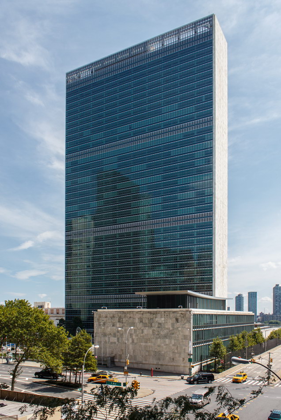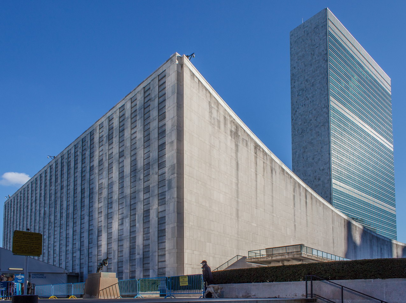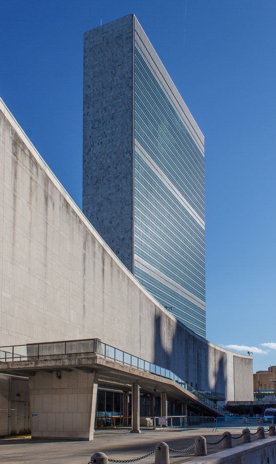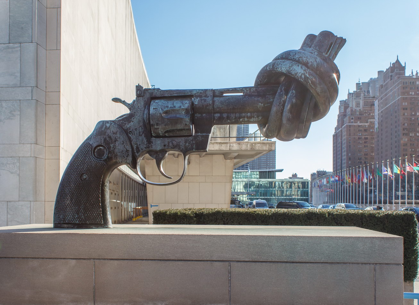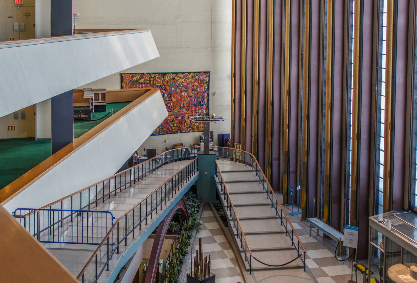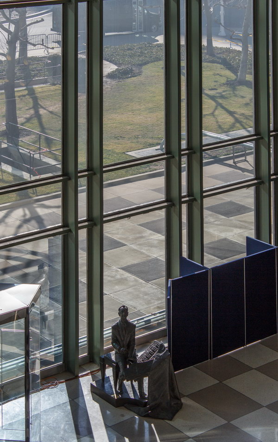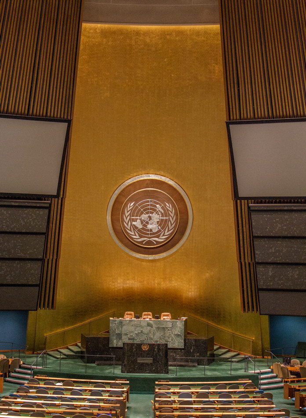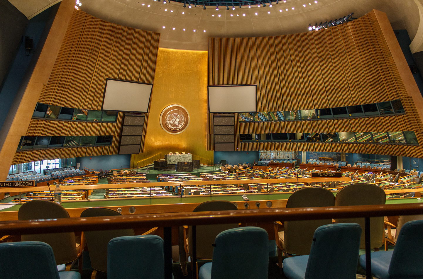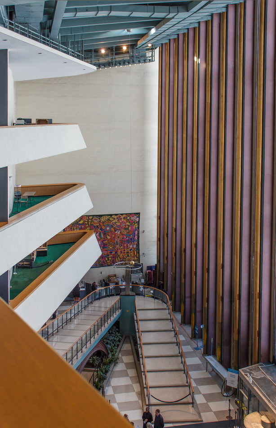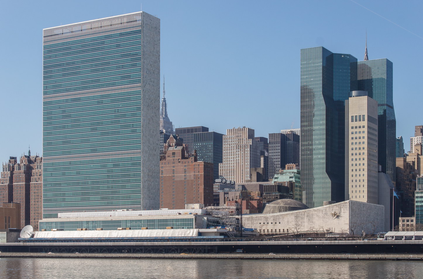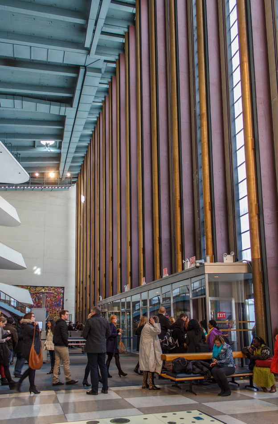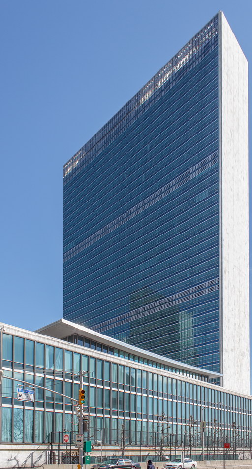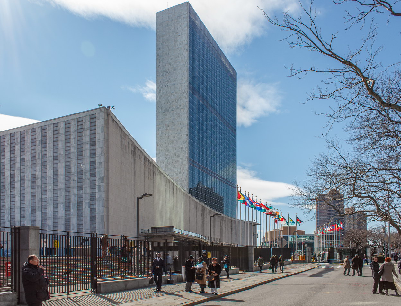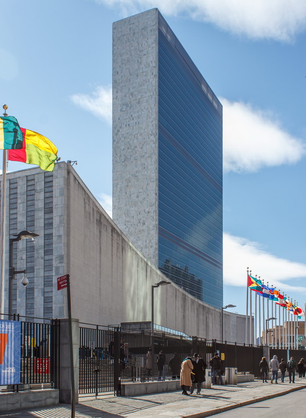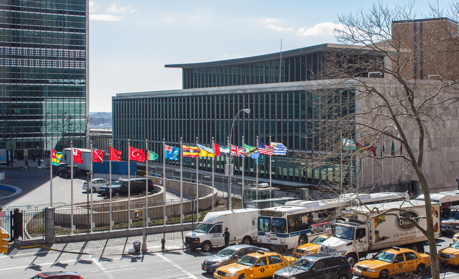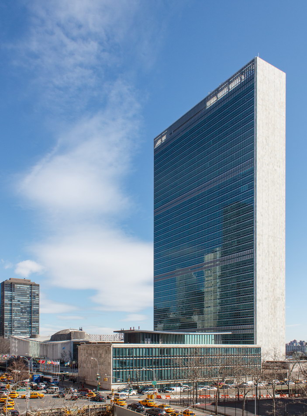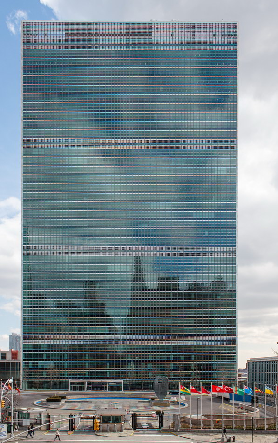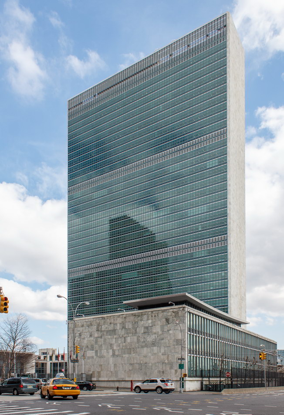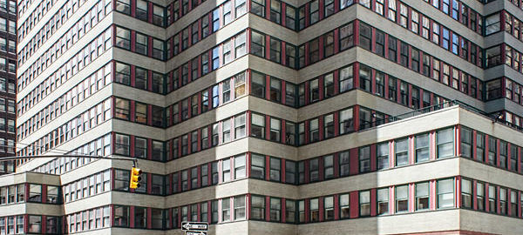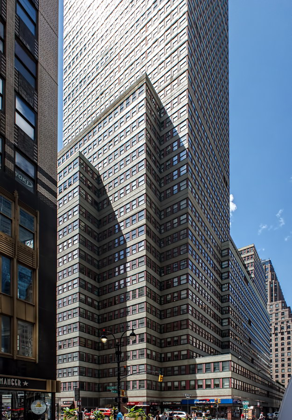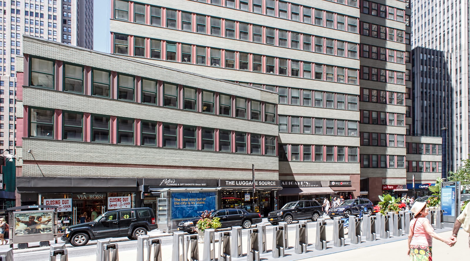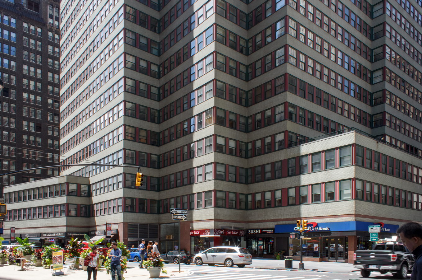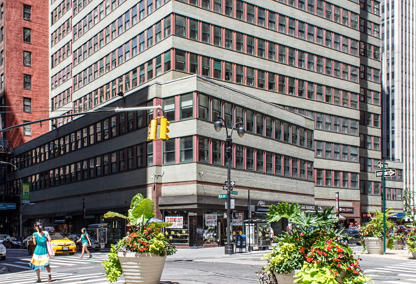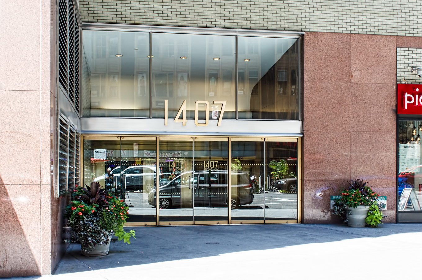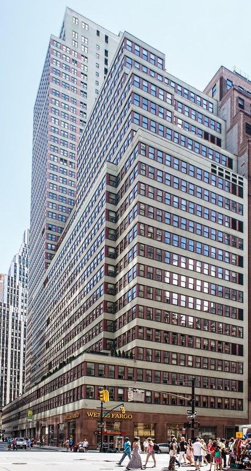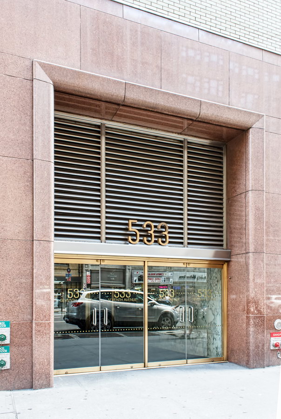767 Third Avenue represents the personality of developer Melvyn Kaufman more than it stands for an architect or style of architecture.
FxFowle Architects designed a beautiful building, to be sure. Subtle brick detailing outlines the ribbon windows; corners are sinuously rounded; the whole tower is raised on pilotis, revealing a lobby sheathed in oak-framed glass (instead of metal or stone). The more playful details are on E 48th Street, in the courtyard behind the building. A three-story chessboard adorns the wall of 212 E 48th Street; huge steel footprints are welded to the sidewalk utility grates; a stage coach and a 1929 Ford truck are parked in the plaza.
The New York Times’ obituary for Melvyn Kaufman noted, “Though he was not an architect, his buildings were generally acknowledged to have sprung as much from his own vision as from the architect of record’s — a vision Mr. Kaufman realized with the aid of designers like Pamela Waters and Rudolph de Harak.”
The Times continued, “Mr. Kaufman had a lifelong fascination with office buildings as public spaces with which tenants and passers-by could engage. If one was going to erect a leviathan, his design philosophy seemed to go, at least make it leviathan with levity.
“He deplored lobbies, the sine qua non of office buildings since the dawn of recorded history. ‘Marble and travertine mausoleums are bad for the living and terrific for the dead,’ Mr. Kaufman told The Times in 1971.”
Kaufman seemed fond of this stretch of Third Avenue: He built other office buildings at 711, 747, and 777.
767 Third Avenue Vital Statistics
- Location: 767 Third Avenue at E 48th Street
- Year completed: 1981
- Architect: FxFowle Architects
- Floors: 40
- Style: International
767 Third Avenue Recommended Reading
- The New York Times Melvyn Kaufman, Whimsical Developer, Dies at 87 (March 24, 2012)
- 767 Third Avenue: building website
- Sage Realty brochure (pdf)
- City Review: Melvyn Kaufman | Sly Urban Prankster and Challenger of Convention
- Street Easy NY listing
- Emporis database
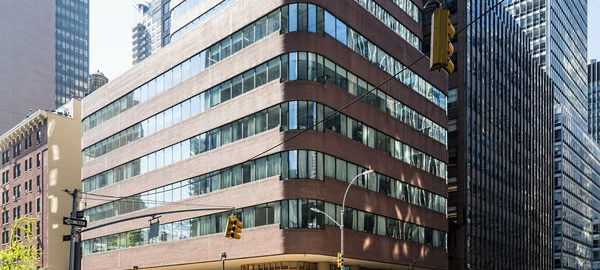
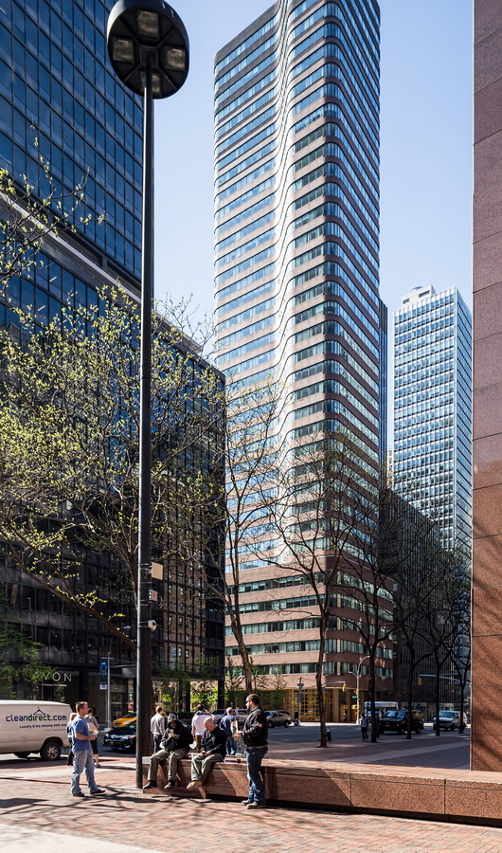
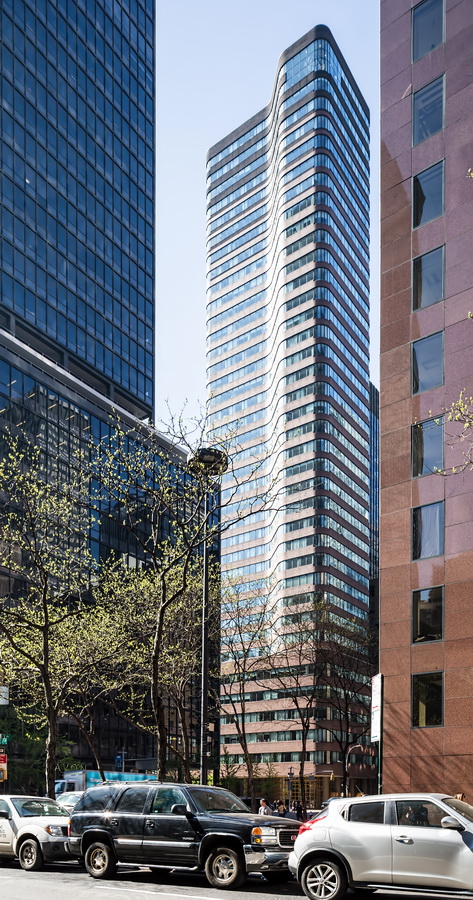
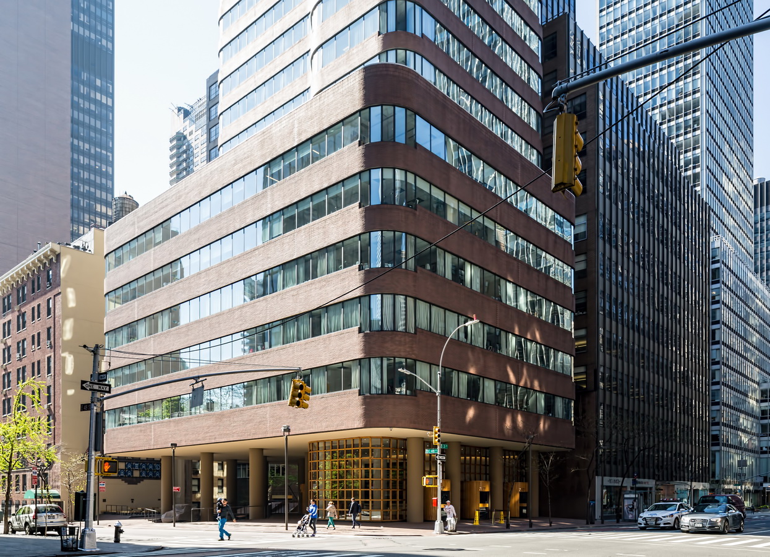
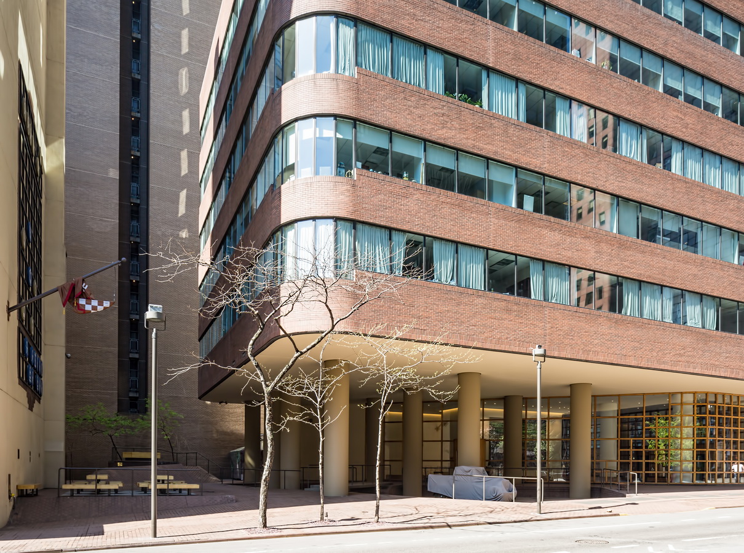
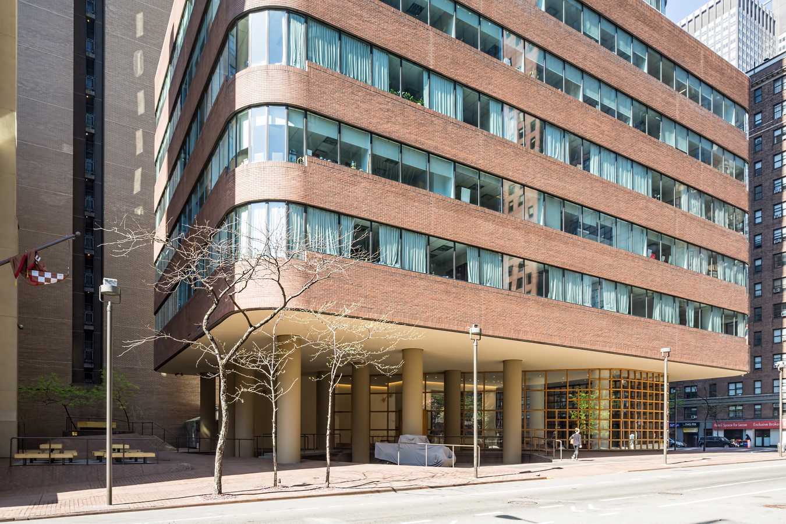
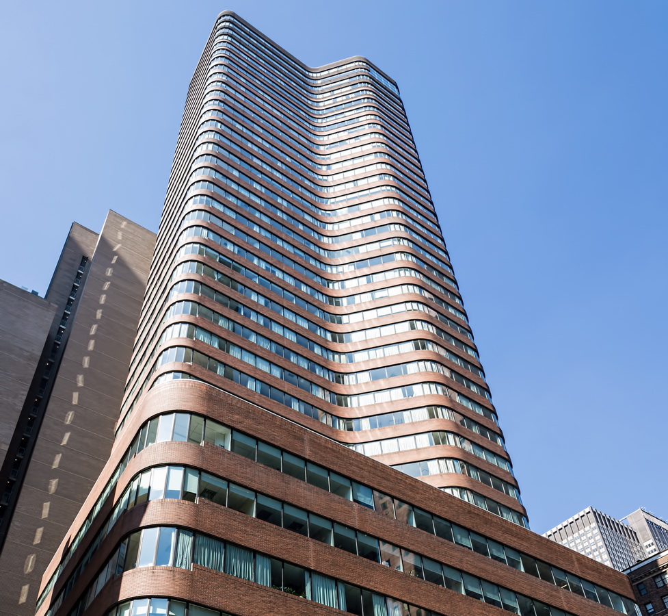
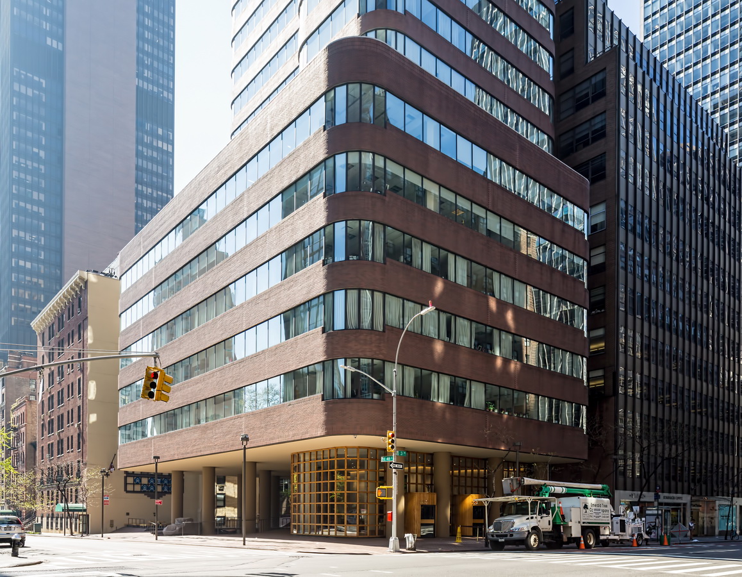
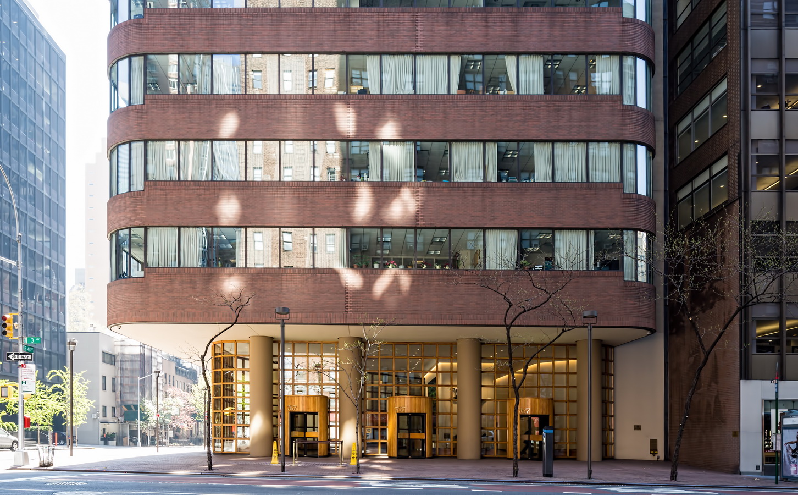
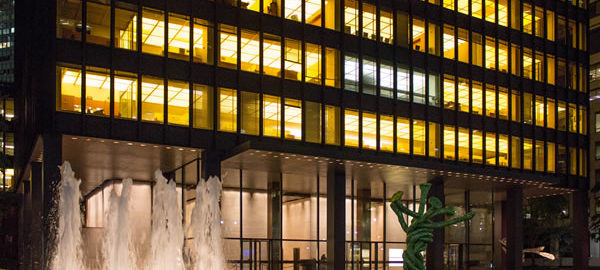
![[Seagram Building] IMG_1688 [9/11/2012 8:01:40 AM] [Seagram Building] IMG_1688 [9/11/2012 8:01:40 AM]](https://www.newyorkitecture.com/wp-content/gallery/seagram-building/IMG_1688_resize.jpg)
![[Seagram Building] IMG_1696 [9/11/2012 8:03:47 AM] [Seagram Building] IMG_1696 [9/11/2012 8:03:47 AM]](https://www.newyorkitecture.com/wp-content/gallery/seagram-building/IMG_1696_resize.jpg)
![[Seagram Building] IMG_1698 [9/11/2012 8:04:36 AM] [Seagram Building] IMG_1698 [9/11/2012 8:04:36 AM]](https://www.newyorkitecture.com/wp-content/gallery/seagram-building/IMG_1698_resize.jpg)
![[Seagram Building] IMG_1997 [9/12/2012 2:17:13 PM] [Seagram Building] IMG_1997 [9/12/2012 2:17:13 PM]](https://www.newyorkitecture.com/wp-content/gallery/seagram-building/IMG_1997_resize.jpg)
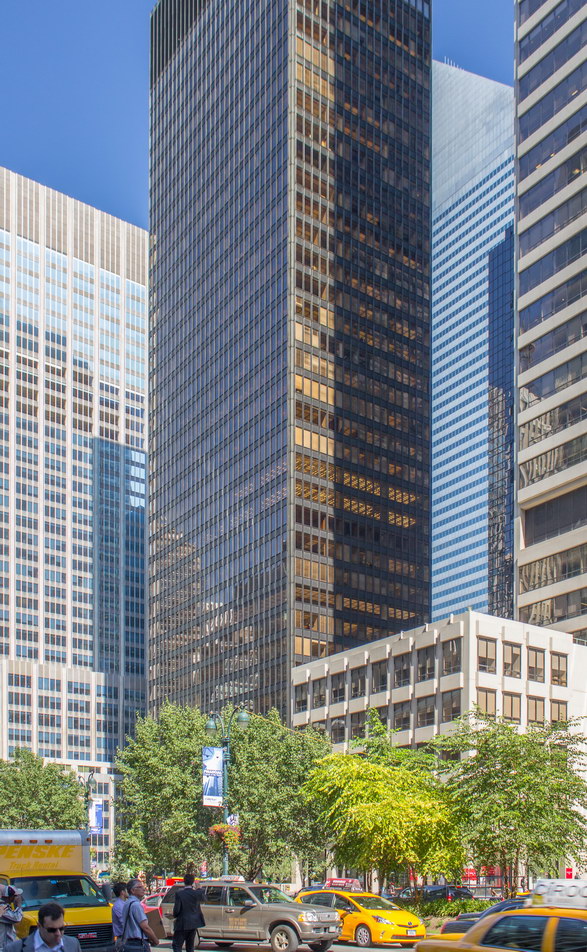
![[Seagram Building] IMG_2768 [9/26/2012 8:03:52 PM] [Seagram Building] IMG_2768 [9/26/2012 8:03:52 PM]](https://www.newyorkitecture.com/wp-content/gallery/seagram-building/IMG_2768_resize.jpg)
![[Lever House] IMG_2778 [9/26/2012 8:09:10 PM] [Lever House] IMG_2778 [9/26/2012 8:09:10 PM]](https://www.newyorkitecture.com/wp-content/gallery/seagram-building/IMG_2778_resize.jpg)
![[Seagram Building] IMG_2783 [9/26/2012 8:12:10 PM] [Seagram Building] IMG_2783 [9/26/2012 8:12:10 PM]](https://www.newyorkitecture.com/wp-content/gallery/seagram-building/IMG_2783_resize.jpg)
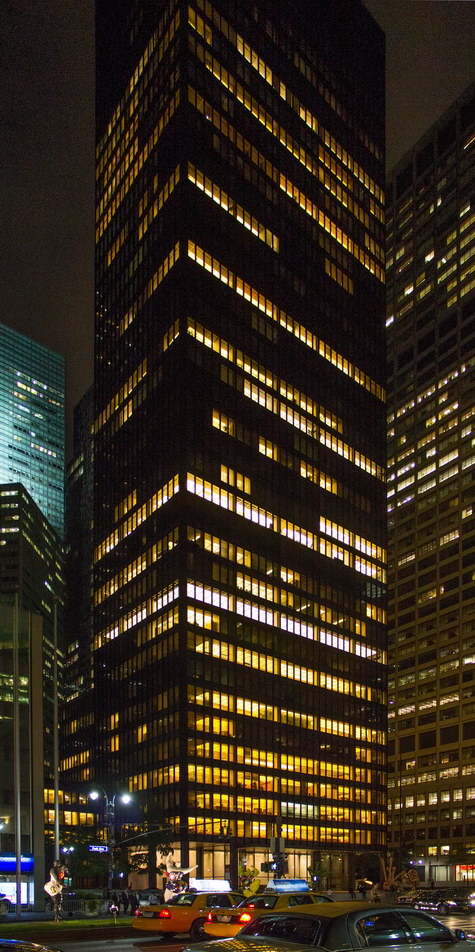
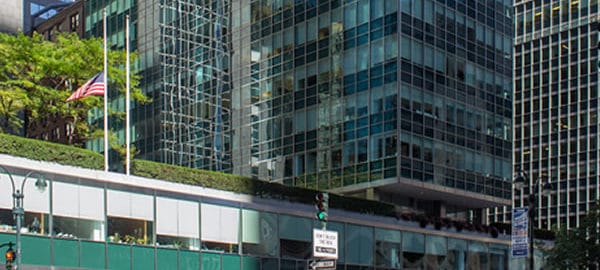
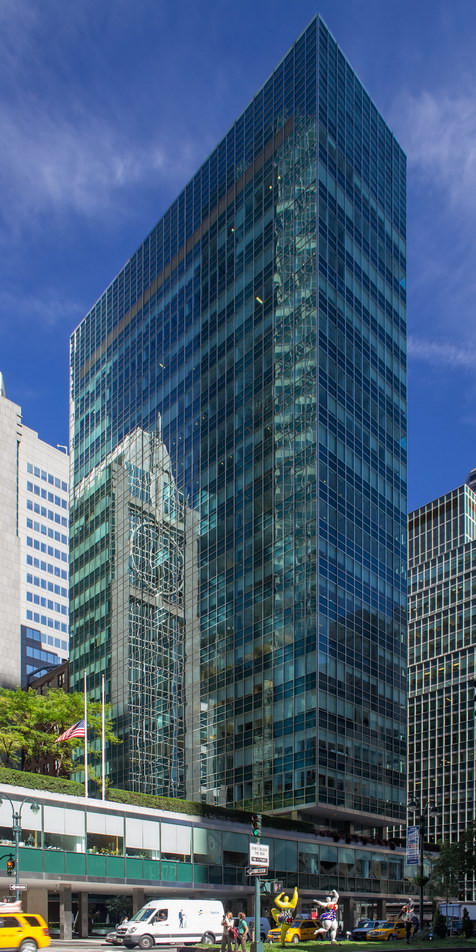
![[Lever House] IMG_1911 [9/11/2012 10:29:32 AM] [Lever House] IMG_1911 [9/11/2012 10:29:32 AM]](https://www.newyorkitecture.com/wp-content/gallery/lever-house/IMG_1911_resize.jpg)
![[Lever House] IMG_1915 [9/11/2012 10:30:53 AM] [Lever House] IMG_1915 [9/11/2012 10:30:53 AM]](https://www.newyorkitecture.com/wp-content/gallery/lever-house/IMG_1915_resize.jpg)
![[Lever House] IMG_1917 [9/11/2012 10:31:44 AM] [Lever House] IMG_1917 [9/11/2012 10:31:44 AM]](https://www.newyorkitecture.com/wp-content/gallery/lever-house/IMG_1917_resize.jpg)
![[Lever House] IMG_1961 [9/12/2012 1:25:55 PM] [Lever House] IMG_1961 [9/12/2012 1:25:55 PM]](https://www.newyorkitecture.com/wp-content/gallery/lever-house/IMG_1961_resize.jpg)
![[Lever House] IMG_2788 [9/26/2012 8:18:18 PM] [Lever House] IMG_2788 [9/26/2012 8:18:18 PM]](https://www.newyorkitecture.com/wp-content/gallery/lever-house/IMG_2788_resize.jpg)
![[Lever House] IMG_2790 [9/26/2012 8:20:56 PM] [Lever House] IMG_2790 [9/26/2012 8:20:56 PM]](https://www.newyorkitecture.com/wp-content/gallery/lever-house/IMG_2790_resize.jpg)
