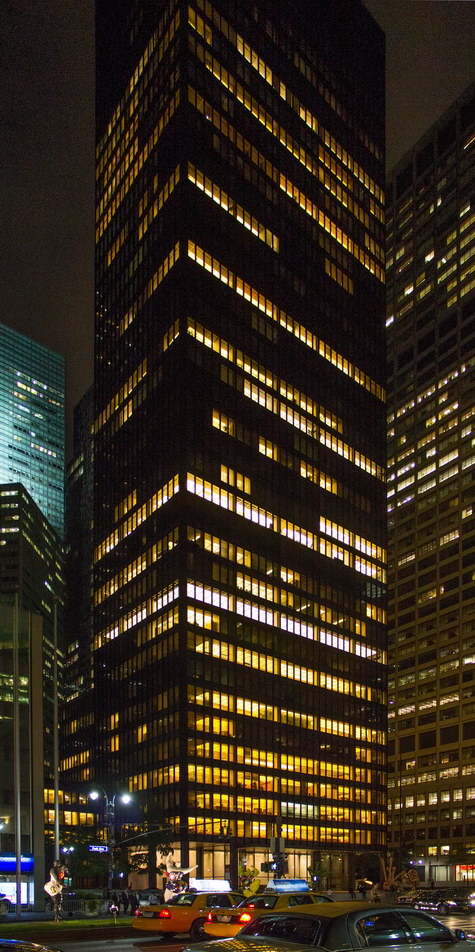2 Park Avenue is “one of [Ely Jacques] Kahn’s most dramatic and successful works and survives today as one of the most beautiful and distinctive office towers of the Art Deco period,” in the words of the NYC Landmarks Preservation Commission (LPC).
LPC continued, “Kahn was able to successfully integrate a new decorative type produced by the application of colorful terra-cotta panels in geometric designs to a tall, commercially successful office/loft structure. 2 Park Avenue was one of the important late 1920s buildings that helped create the visually lively and iconic city of the early 20th century.”
According to the commission, the building’s developers were not sure what they wanted to do with the structure. The neighborhood was in transition, and the dominant commercial tenant was unknown. The owners asked Kahn to design a building that could be used as offices and showrooms or for light manufacturing.
2 Park Avenue Vital Statistics
- Location: 2 Park Avenue between E 32nd and E 33rd Streets
- Year completed: 1928
- Architect: Ely Jacques Kahn (Buchman & Kahn
- Floors: 29
- Style: Art Deco
- New York City Landmark: 2006
2 Park Avenue Recommended Reading
- Wikipedia entry (Ely Jacques Kahn)
- NYC Landmarks Preservation Commission designation report
- The New York Times Streetscapes | 2 Park Avenue | A Master of the Loft Building Gets His Day in the Spotlight (August 27, 2006)
- Emporis database
- 2 Park Avenue website
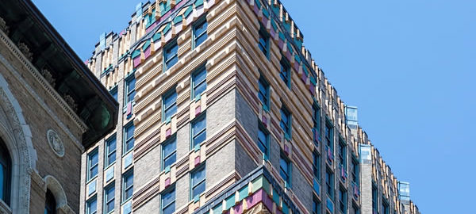
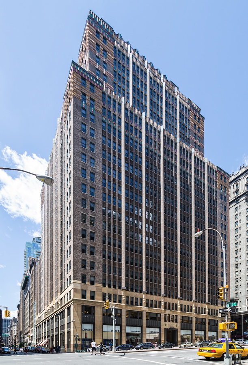
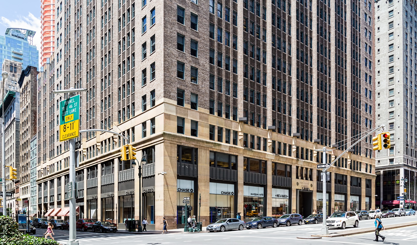
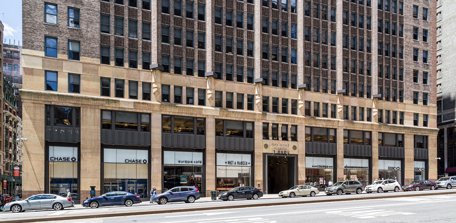
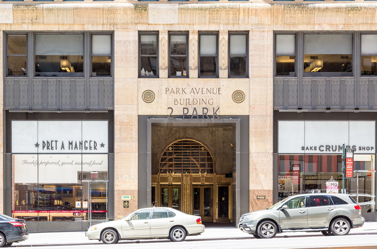
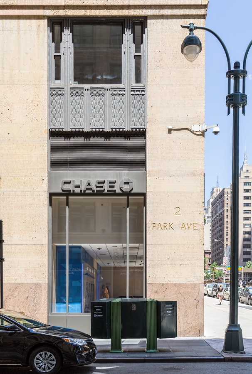
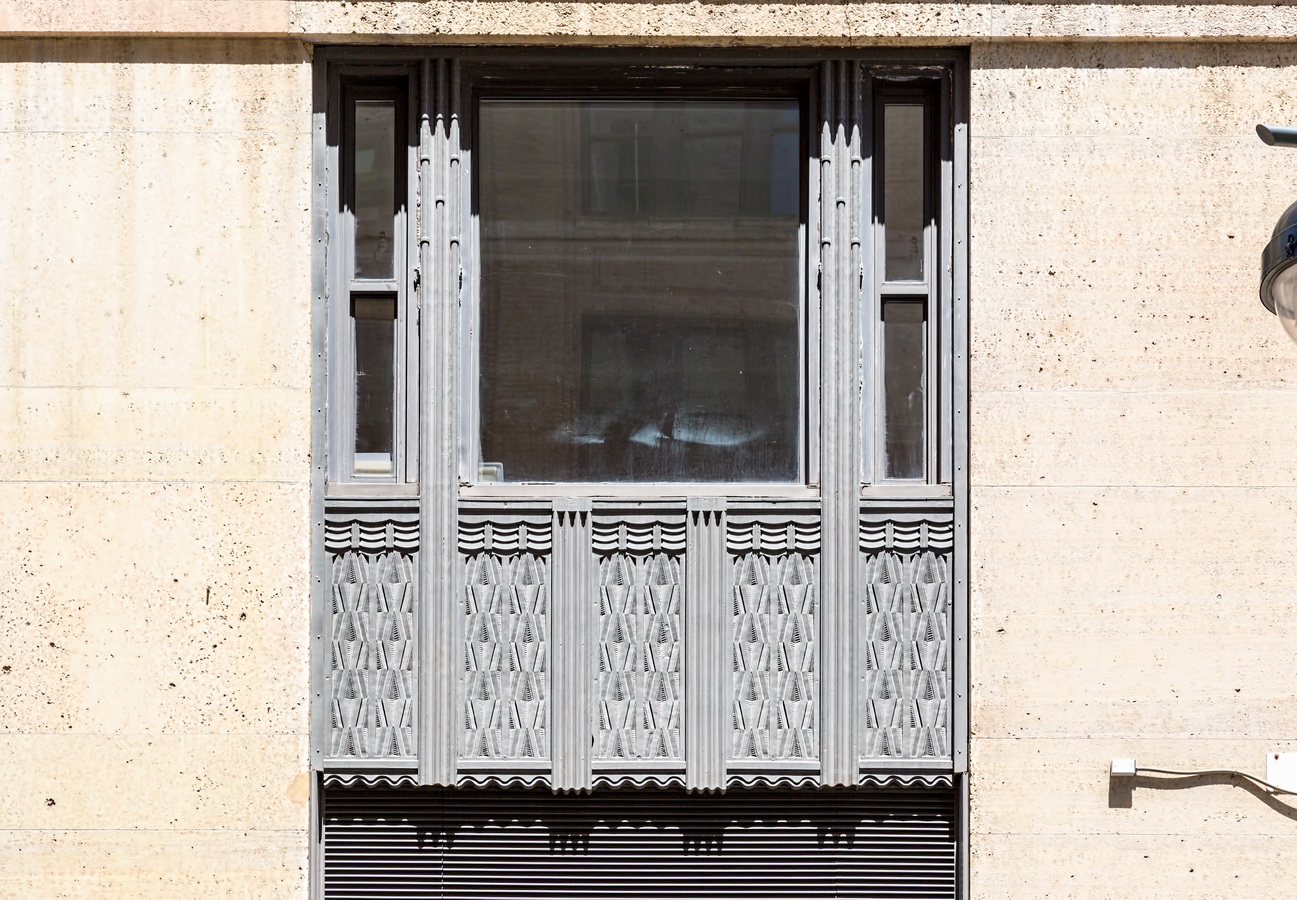
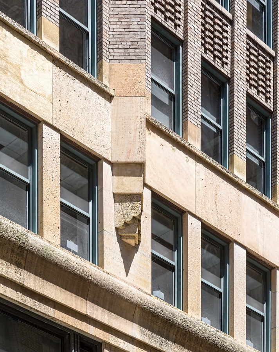
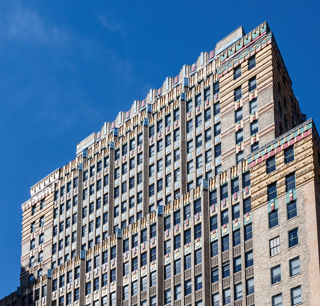
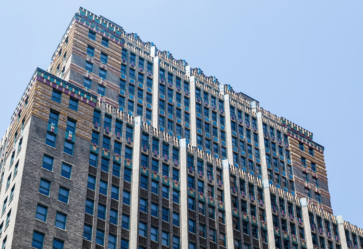
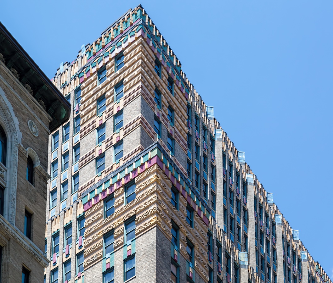
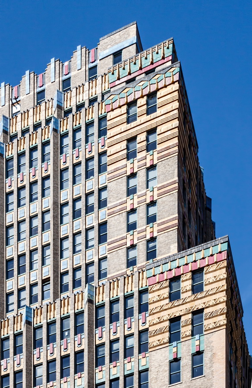
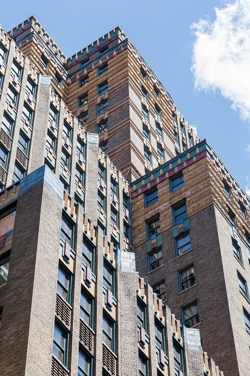
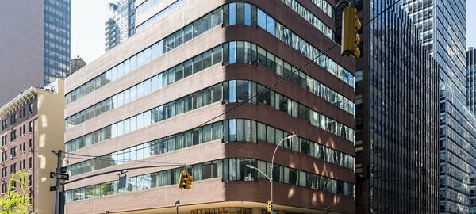
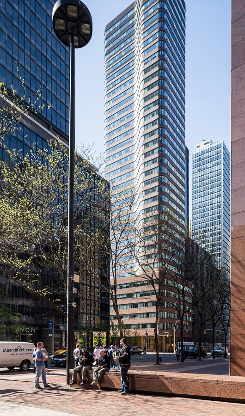
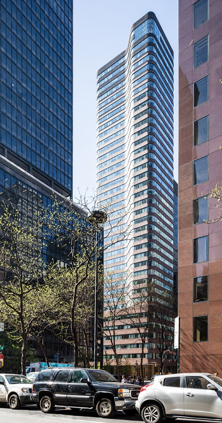
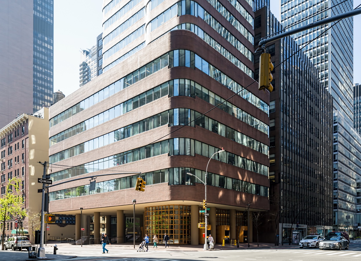
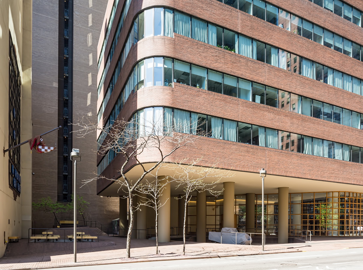
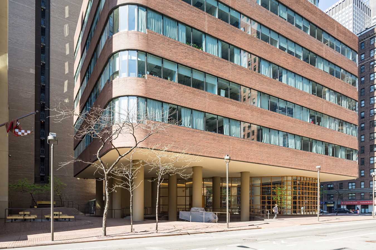
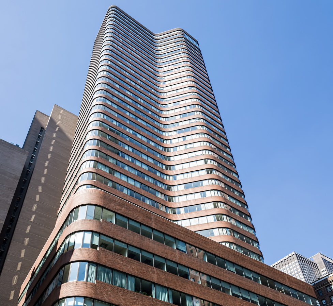
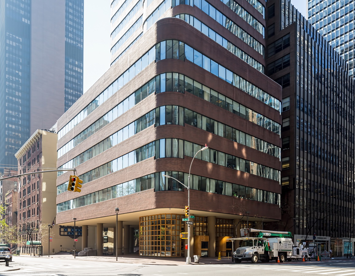
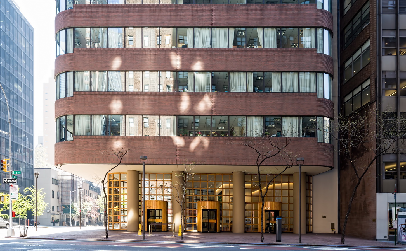
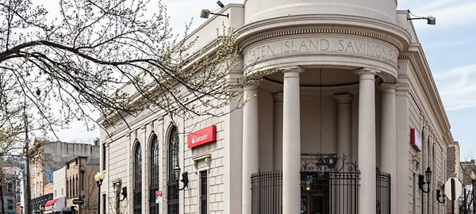
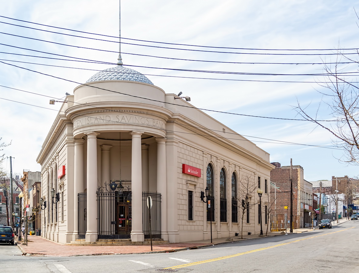
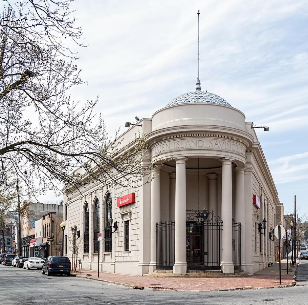
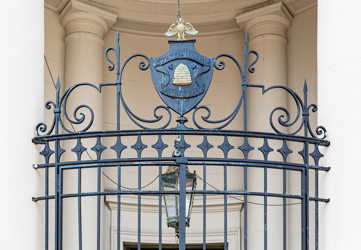
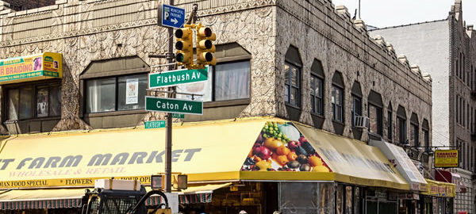
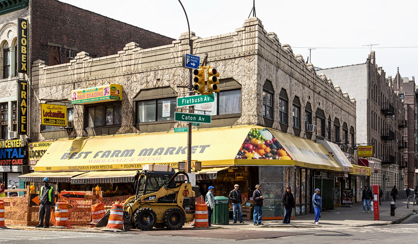
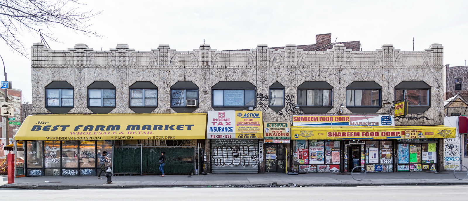
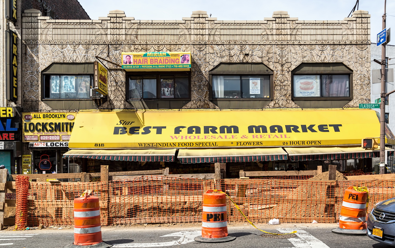
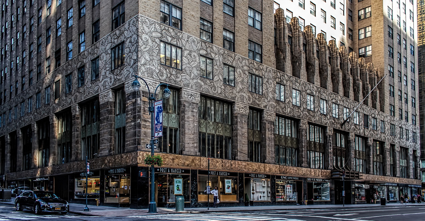
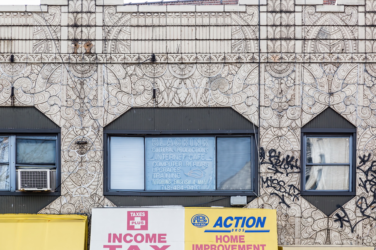
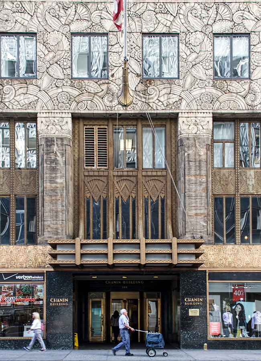
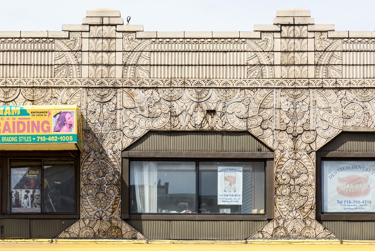
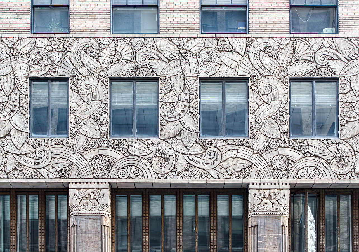
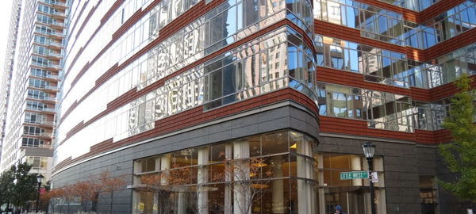
![IMG_3118_19_20Adjust [3/7/2012 4:12:16 PM] IMG_3118_19_20Adjust [3/7/2012 4:12:16 PM]](https://www.newyorkitecture.com/wp-content/gallery/battery-park-city/img_3118_19_20adjust.jpg)
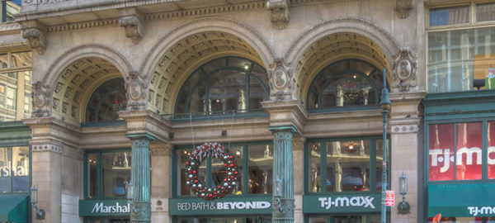
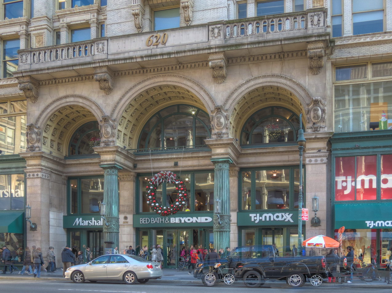
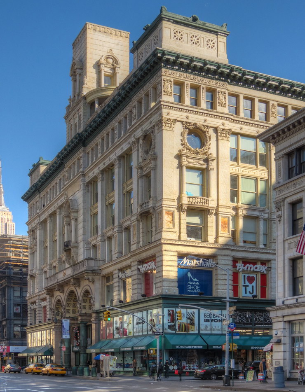
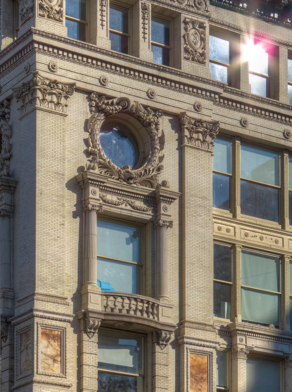
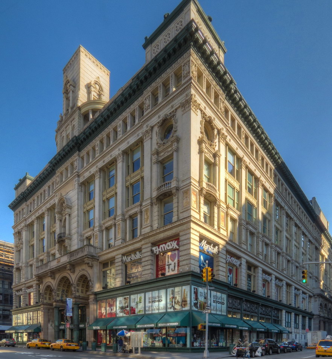
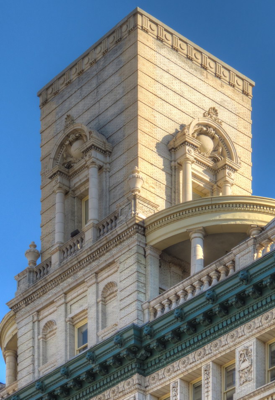
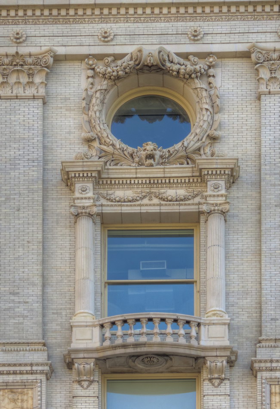
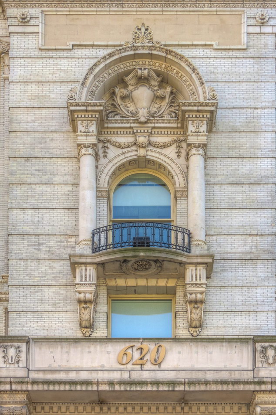
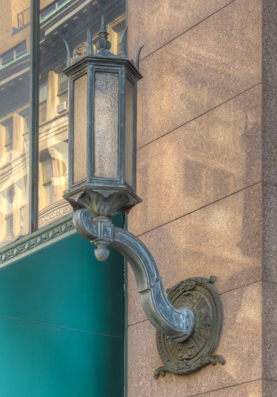
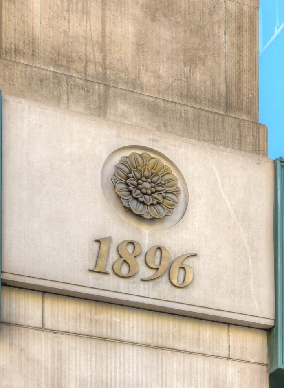
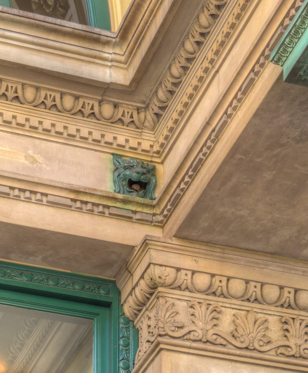
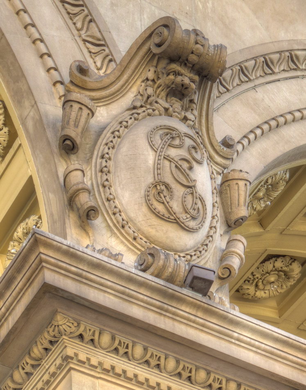
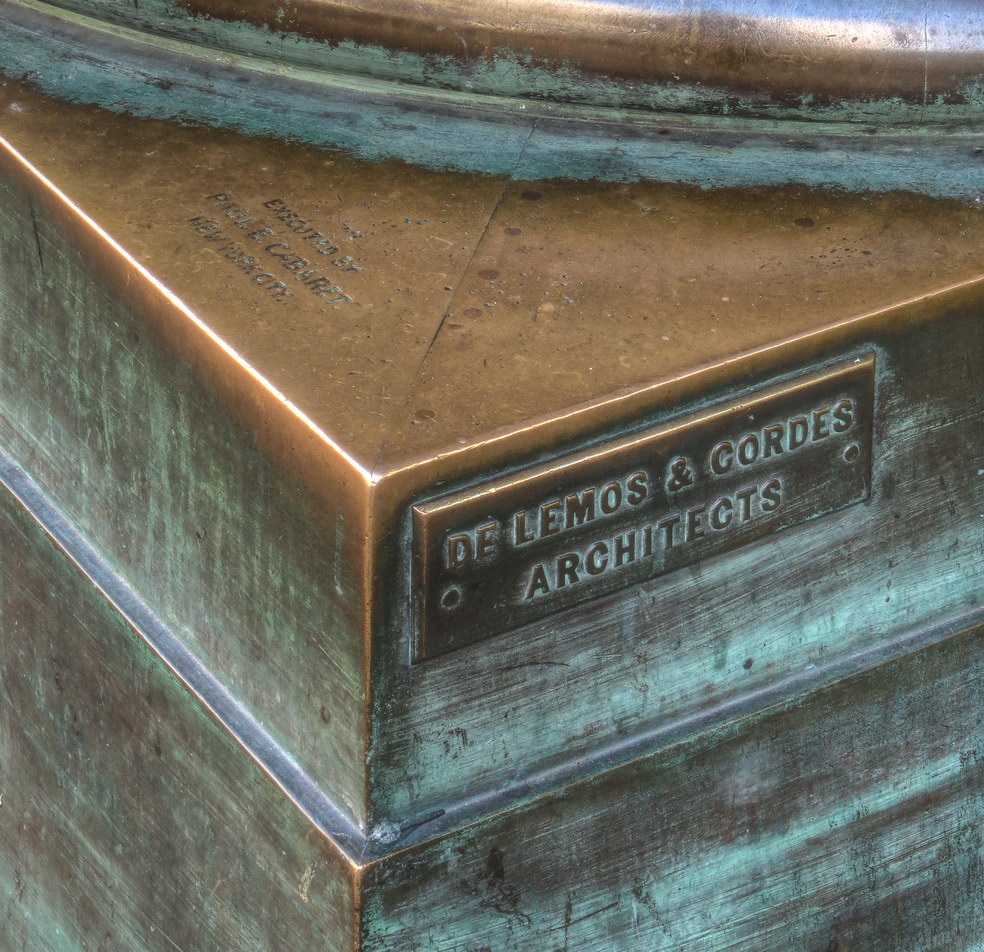
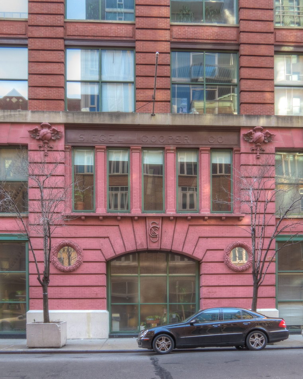
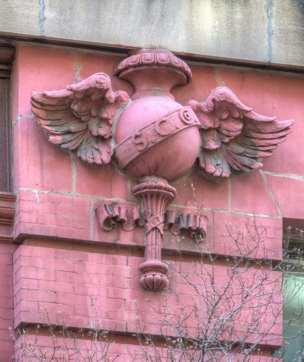
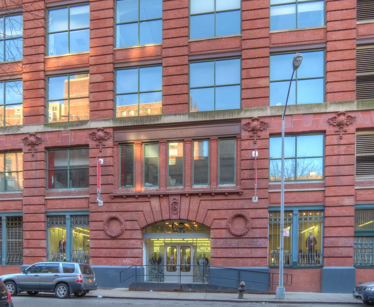
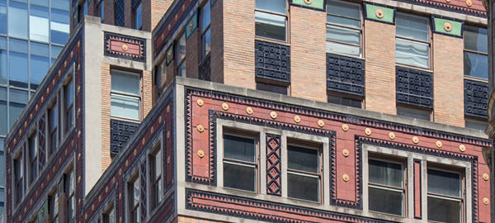
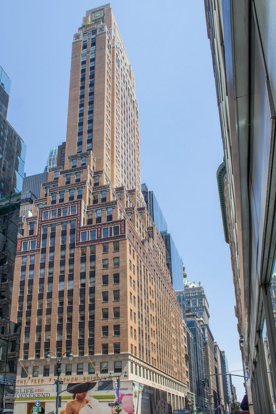
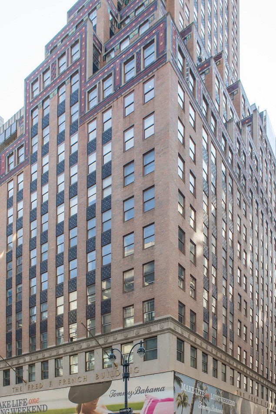
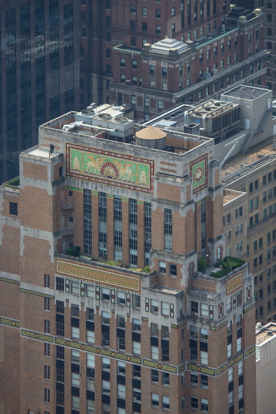
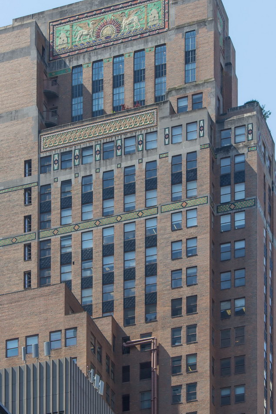
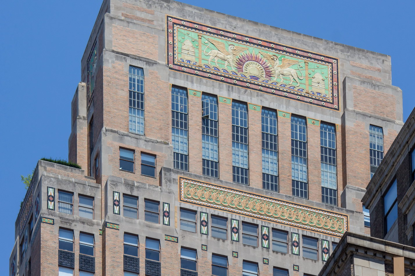
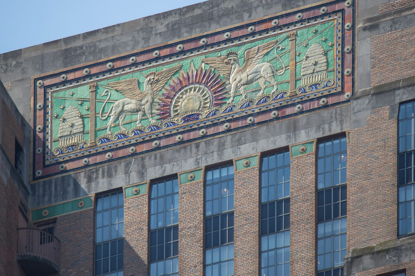
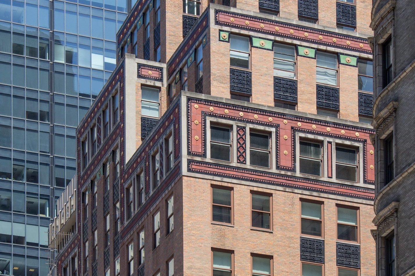
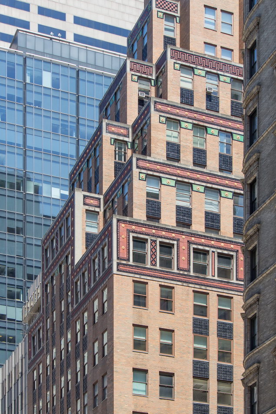
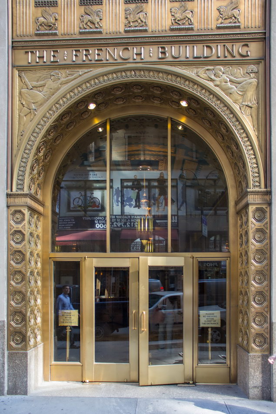
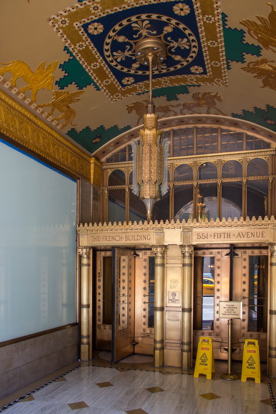
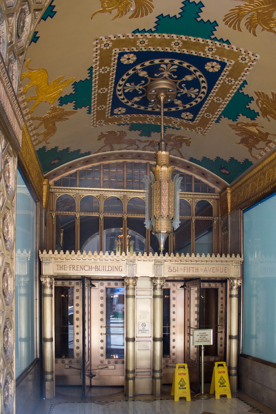
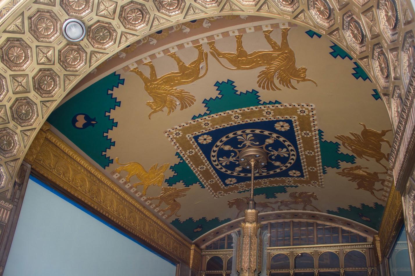
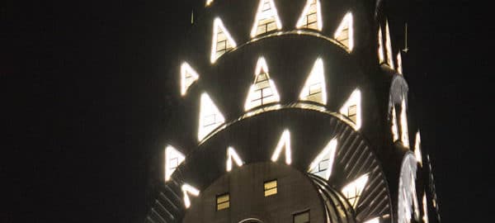
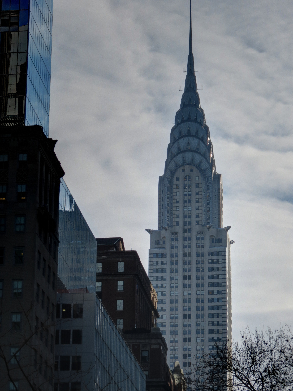
![[Chrysler Building] 04_09117 [8/26/2012 12:30:56 PM] [Chrysler Building] 04_09117 [8/26/2012 12:30:56 PM]](https://www.newyorkitecture.com/wp-content/gallery/chrysler-building/04_09117_resize.jpg)
![[Chrysler Building] J_IMG_9896-2 [8/24/2012 9:01:43 PM] [Chrysler Building] J_IMG_9896-2 [8/24/2012 9:01:43 PM]](https://www.newyorkitecture.com/wp-content/gallery/chrysler-building/J_IMG_9896-2_resize.jpg)
![[Chrysler Building] J_IMG_9858 [8/24/2012 8:20:51 PM] [Chrysler Building] J_IMG_9858 [8/24/2012 8:20:51 PM]](https://www.newyorkitecture.com/wp-content/gallery/chrysler-building/J_IMG_9858_resize.jpg)
![[Chrysler Building] IMG_10043 [8/26/2012 2:46:38 PM] [Chrysler Building] IMG_10043 [8/26/2012 2:46:38 PM]](https://www.newyorkitecture.com/wp-content/gallery/chrysler-building/IMG_10043_resize.jpg)
![[Chrysler Building] IMG_10019 [8/26/2012 2:20:08 PM] [Chrysler Building] IMG_10019 [8/26/2012 2:20:08 PM]](https://www.newyorkitecture.com/wp-content/gallery/chrysler-building/IMG_10019_resize.jpg)
![[Chrysler Building] IMG_10013 [8/26/2012 2:13:46 PM] [Chrysler Building] IMG_10013 [8/26/2012 2:13:46 PM]](https://www.newyorkitecture.com/wp-content/gallery/chrysler-building/IMG_10013_resize.jpg)
![[Chrysler Building] IMG_10011 [8/26/2012 2:11:05 PM] [Chrysler Building] IMG_10011 [8/26/2012 2:11:05 PM]](https://www.newyorkitecture.com/wp-content/gallery/chrysler-building/IMG_10011_resize.jpg)
![[Chrysler Building] IMG_09150 [8/26/2012 1:54:42 PM] [Chrysler Building] IMG_09150 [8/26/2012 1:54:42 PM]](https://www.newyorkitecture.com/wp-content/gallery/chrysler-building/IMG_09150_resize.jpg)
![[Chrysler Building] IMG_09147 [8/26/2012 1:05:45 PM] [Chrysler Building] IMG_09147 [8/26/2012 1:05:45 PM]](https://www.newyorkitecture.com/wp-content/gallery/chrysler-building/IMG_09147_resize.jpg)
![[Chrysler Building] IMG_09143 [8/26/2012 1:03:59 PM] [Chrysler Building] IMG_09143 [8/26/2012 1:03:59 PM]](https://www.newyorkitecture.com/wp-content/gallery/chrysler-building/IMG_09143_resize.jpg)
![[Chrysler Building] IMG_09141 [8/26/2012 1:02:48 PM] [Chrysler Building] IMG_09141 [8/26/2012 1:02:48 PM]](https://www.newyorkitecture.com/wp-content/gallery/chrysler-building/IMG_09141_resize.jpg)
![[Chrysler Building] 01_09077 [8/26/2012 12:14:37 PM] [Chrysler Building] 01_09077 [8/26/2012 12:14:37 PM]](https://www.newyorkitecture.com/wp-content/gallery/chrysler-building/01_09077_resize.jpg)
![[Chrysler Building] IMG_0185 [8/29/2012 10:59:05 AM] [Chrysler Building] IMG_0185 [8/29/2012 10:59:05 AM]](https://www.newyorkitecture.com/wp-content/gallery/chrysler-building/IMG_0185_resize.jpg)
![[Chrysler Building] IMG_0093 [8/27/2012 10:50:06 AM] [Chrysler Building] IMG_0093 [8/27/2012 10:50:06 AM]](https://www.newyorkitecture.com/wp-content/gallery/chrysler-building/IMG_0093_resize.jpg)
![[Chrysler Building] IMG_0091 [8/27/2012 10:49:11 AM] [Chrysler Building] IMG_0091 [8/27/2012 10:49:11 AM]](https://www.newyorkitecture.com/wp-content/gallery/chrysler-building/IMG_0091_resize.jpg)
![[Chrysler Building] IMG_0087 [8/27/2012 10:46:40 AM] [Chrysler Building] IMG_0087 [8/27/2012 10:46:40 AM]](https://www.newyorkitecture.com/wp-content/gallery/chrysler-building/IMG_0087_resize.jpg)
![[Chrysler Building] IMG_0085 [8/27/2012 10:45:46 AM] [Chrysler Building] IMG_0085 [8/27/2012 10:45:46 AM]](https://www.newyorkitecture.com/wp-content/gallery/chrysler-building/IMG_0085_resize.jpg)
![[Chrysler Building] IMG_0083 [8/27/2012 10:44:30 AM] [Chrysler Building] IMG_0083 [8/27/2012 10:44:30 AM]](https://www.newyorkitecture.com/wp-content/gallery/chrysler-building/IMG_0083_resize.jpg)
![[Chrysler Building] IMG_0081 [8/27/2012 10:44:00 AM] [Chrysler Building] IMG_0081 [8/27/2012 10:44:00 AM]](https://www.newyorkitecture.com/wp-content/gallery/chrysler-building/IMG_0081_resize.jpg)
![[Chrysler Building] 05_09140 [8/26/2012 1:01:35 PM] [Chrysler Building] 05_09140 [8/26/2012 1:01:35 PM]](https://www.newyorkitecture.com/wp-content/gallery/chrysler-building/05_09140_resize.jpg)
![[Chrysler Building] 03_09112 [8/26/2012 12:29:03 PM] [Chrysler Building] 03_09112 [8/26/2012 12:29:03 PM]](https://www.newyorkitecture.com/wp-content/gallery/chrysler-building/03_09112_resize.jpg)
![[Chrysler Building] 02_09099 [8/26/2012 12:22:44 PM] [Chrysler Building] 02_09099 [8/26/2012 12:22:44 PM]](https://www.newyorkitecture.com/wp-content/gallery/chrysler-building/02_09099_resize.jpg)
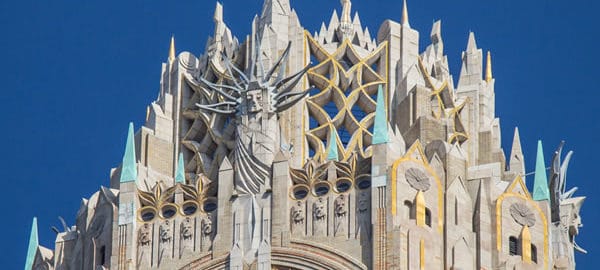
![[General Electric Building] K_1639 [9/10/2012 11:58:39 AM] [General Electric Building] K_1639 [9/10/2012 11:58:39 AM]](https://www.newyorkitecture.com/wp-content/gallery/general-electric-building/K_1639_resize.jpg)
![[General Electric Building] V_1684 [9/10/2012 12:22:29 PM] [General Electric Building] V_1684 [9/10/2012 12:22:29 PM]](https://www.newyorkitecture.com/wp-content/gallery/general-electric-building/V_1684_resize.jpg)
![[General Electric Building] U_1678 [9/10/2012 12:20:19 PM] [General Electric Building] U_1678 [9/10/2012 12:20:19 PM]](https://www.newyorkitecture.com/wp-content/gallery/general-electric-building/U_1678_resize.jpg)
![[General Electric Building] T_1681 [9/10/2012 12:21:16 PM] [General Electric Building] T_1681 [9/10/2012 12:21:16 PM]](https://www.newyorkitecture.com/wp-content/gallery/general-electric-building/T_1681_resize.jpg)
![[General Electric Building] Q_1566 [9/10/2012 11:35:38 AM] [General Electric Building] Q_1566 [9/10/2012 11:35:38 AM]](https://www.newyorkitecture.com/wp-content/gallery/general-electric-building/Q_1566_resize.jpg)
![[General Electric Building] P_1359 [9/10/2012 9:27:37 AM] [General Electric Building] P_1359 [9/10/2012 9:27:37 AM]](https://www.newyorkitecture.com/wp-content/gallery/general-electric-building/P_1359_resize.jpg)
![[General Electric Building] O_1569 [9/10/2012 11:36:13 AM] [General Electric Building] O_1569 [9/10/2012 11:36:13 AM]](https://www.newyorkitecture.com/wp-content/gallery/general-electric-building/O_1569_resize.jpg)
![[General Electric Building] N_1655 [9/10/2012 12:04:23 PM] [General Electric Building] N_1655 [9/10/2012 12:04:23 PM]](https://www.newyorkitecture.com/wp-content/gallery/general-electric-building/N_1655_resize.jpg)
![[General Electric Building] M_1653 [9/10/2012 12:03:58 PM] [General Electric Building] M_1653 [9/10/2012 12:03:58 PM]](https://www.newyorkitecture.com/wp-content/gallery/general-electric-building/M_1653_resize.jpg)
![[General Electric Building] L_1642 [9/10/2012 12:00:09 PM] [General Electric Building] L_1642 [9/10/2012 12:00:09 PM]](https://www.newyorkitecture.com/wp-content/gallery/general-electric-building/L_1642_resize.jpg)
![[General Electric Building] A_1970 [9/12/2012 1:34:03 PM] [General Electric Building] A_1970 [9/12/2012 1:34:03 PM]](https://www.newyorkitecture.com/wp-content/gallery/general-electric-building/A_1970_resize.jpg)
![[General Electric Building] J_1645 [9/10/2012 12:00:52 PM] [General Electric Building] J_1645 [9/10/2012 12:00:52 PM]](https://www.newyorkitecture.com/wp-content/gallery/general-electric-building/J_1645_resize.jpg)
![[General Electric Building] I_1638 [9/10/2012 11:58:06 AM] [General Electric Building] I_1638 [9/10/2012 11:58:06 AM]](https://www.newyorkitecture.com/wp-content/gallery/general-electric-building/I_1638_resize.jpg)
![[General Electric Building] H_1635 [9/10/2012 11:57:35 AM] [General Electric Building] H_1635 [9/10/2012 11:57:35 AM]](https://www.newyorkitecture.com/wp-content/gallery/general-electric-building/H_1635_resize.jpg)
![[General Electric Building] G_1632 [9/10/2012 11:56:13 AM] [General Electric Building] G_1632 [9/10/2012 11:56:13 AM]](https://www.newyorkitecture.com/wp-content/gallery/general-electric-building/G_1632_resize.jpg)
![[General Electric Building] F_1623 [9/10/2012 11:53:05 AM] [General Electric Building] F_1623 [9/10/2012 11:53:05 AM]](https://www.newyorkitecture.com/wp-content/gallery/general-electric-building/F_1623_resize.jpg)
![[General Electric Building] E_1613 [9/10/2012 11:50:30 AM] [General Electric Building] E_1613 [9/10/2012 11:50:30 AM]](https://www.newyorkitecture.com/wp-content/gallery/general-electric-building/E_1613_resize.jpg)
![[General Electric Building] D_1602 [9/10/2012 11:45:41 AM] [General Electric Building] D_1602 [9/10/2012 11:45:41 AM]](https://www.newyorkitecture.com/wp-content/gallery/general-electric-building/D_1602_resize.jpg)
![[General Electric Building] B_1953 [9/12/2012 1:17:45 PM] [General Electric Building] B_1953 [9/12/2012 1:17:45 PM]](https://www.newyorkitecture.com/wp-content/gallery/general-electric-building/B_1953_resize.jpg)
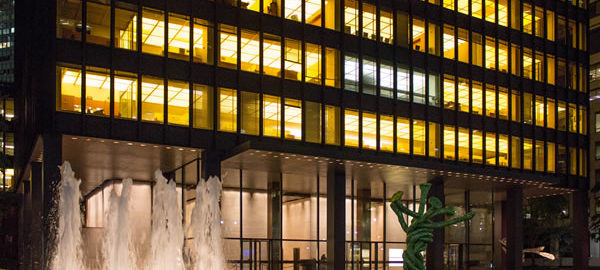
![[Seagram Building] IMG_1688 [9/11/2012 8:01:40 AM] [Seagram Building] IMG_1688 [9/11/2012 8:01:40 AM]](https://www.newyorkitecture.com/wp-content/gallery/seagram-building/IMG_1688_resize.jpg)
![[Seagram Building] IMG_1696 [9/11/2012 8:03:47 AM] [Seagram Building] IMG_1696 [9/11/2012 8:03:47 AM]](https://www.newyorkitecture.com/wp-content/gallery/seagram-building/IMG_1696_resize.jpg)
![[Seagram Building] IMG_1698 [9/11/2012 8:04:36 AM] [Seagram Building] IMG_1698 [9/11/2012 8:04:36 AM]](https://www.newyorkitecture.com/wp-content/gallery/seagram-building/IMG_1698_resize.jpg)
![[Seagram Building] IMG_1997 [9/12/2012 2:17:13 PM] [Seagram Building] IMG_1997 [9/12/2012 2:17:13 PM]](https://www.newyorkitecture.com/wp-content/gallery/seagram-building/IMG_1997_resize.jpg)
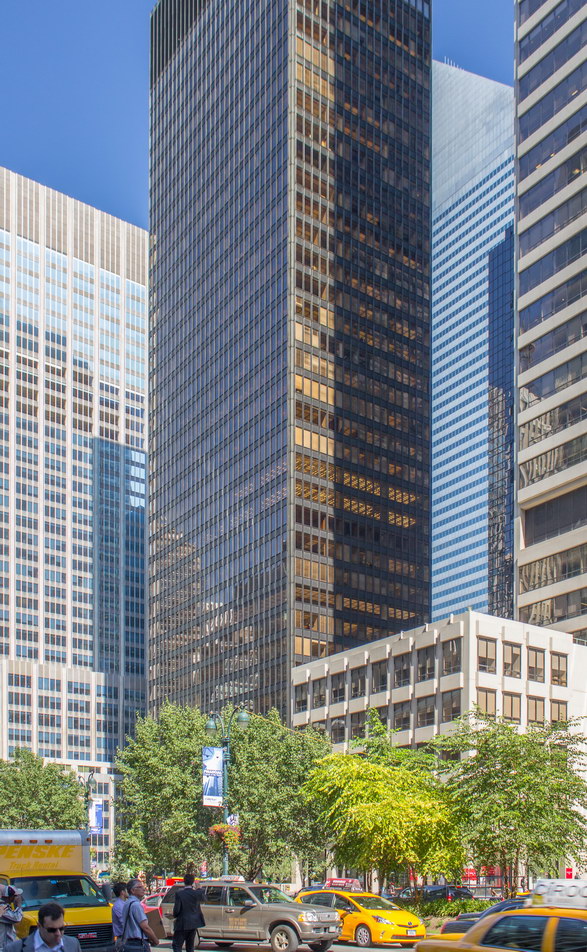
![[Seagram Building] IMG_2768 [9/26/2012 8:03:52 PM] [Seagram Building] IMG_2768 [9/26/2012 8:03:52 PM]](https://www.newyorkitecture.com/wp-content/gallery/seagram-building/IMG_2768_resize.jpg)
![[Lever House] IMG_2778 [9/26/2012 8:09:10 PM] [Lever House] IMG_2778 [9/26/2012 8:09:10 PM]](https://www.newyorkitecture.com/wp-content/gallery/seagram-building/IMG_2778_resize.jpg)
![[Seagram Building] IMG_2783 [9/26/2012 8:12:10 PM] [Seagram Building] IMG_2783 [9/26/2012 8:12:10 PM]](https://www.newyorkitecture.com/wp-content/gallery/seagram-building/IMG_2783_resize.jpg)
