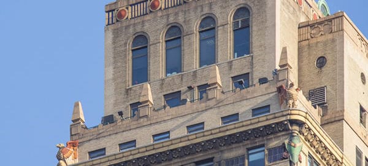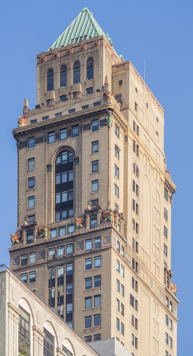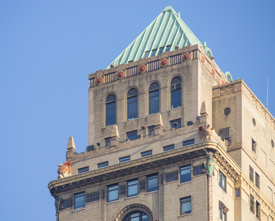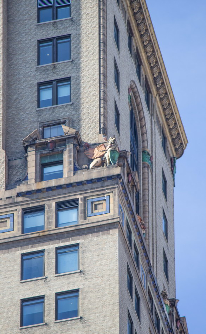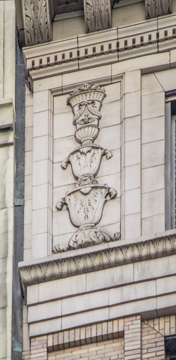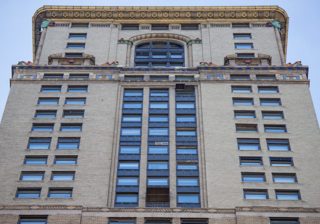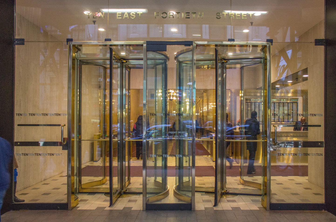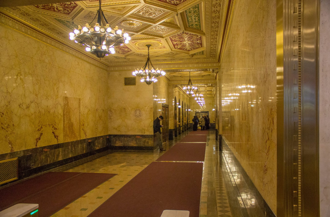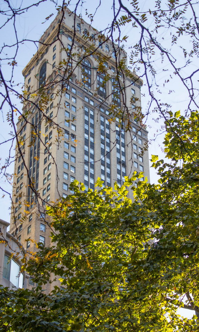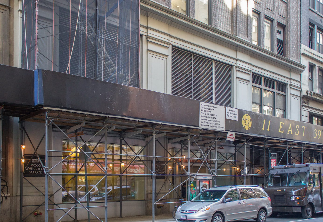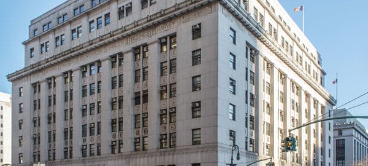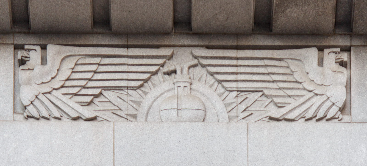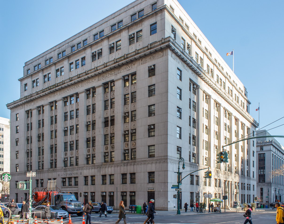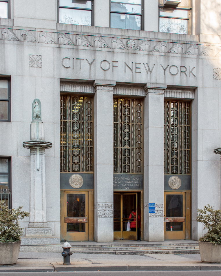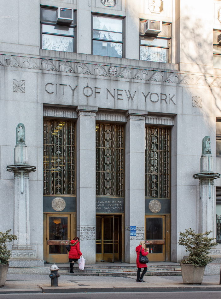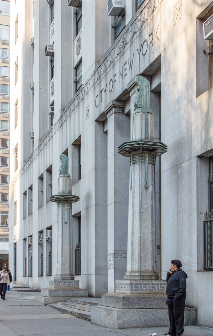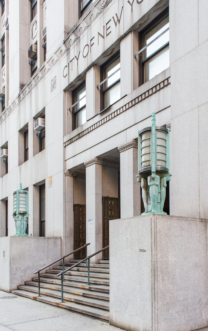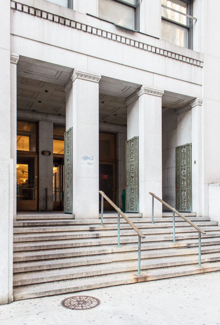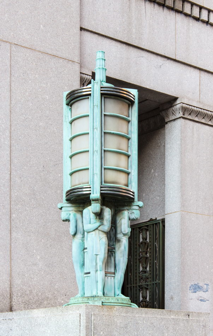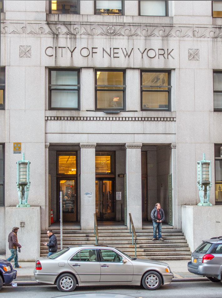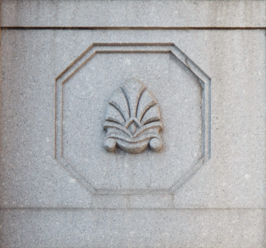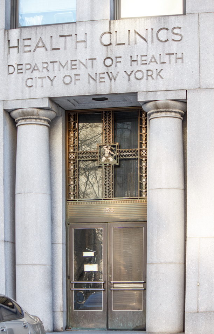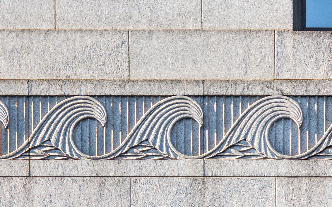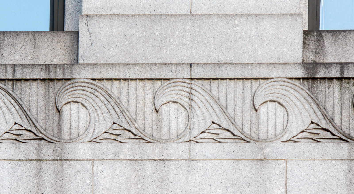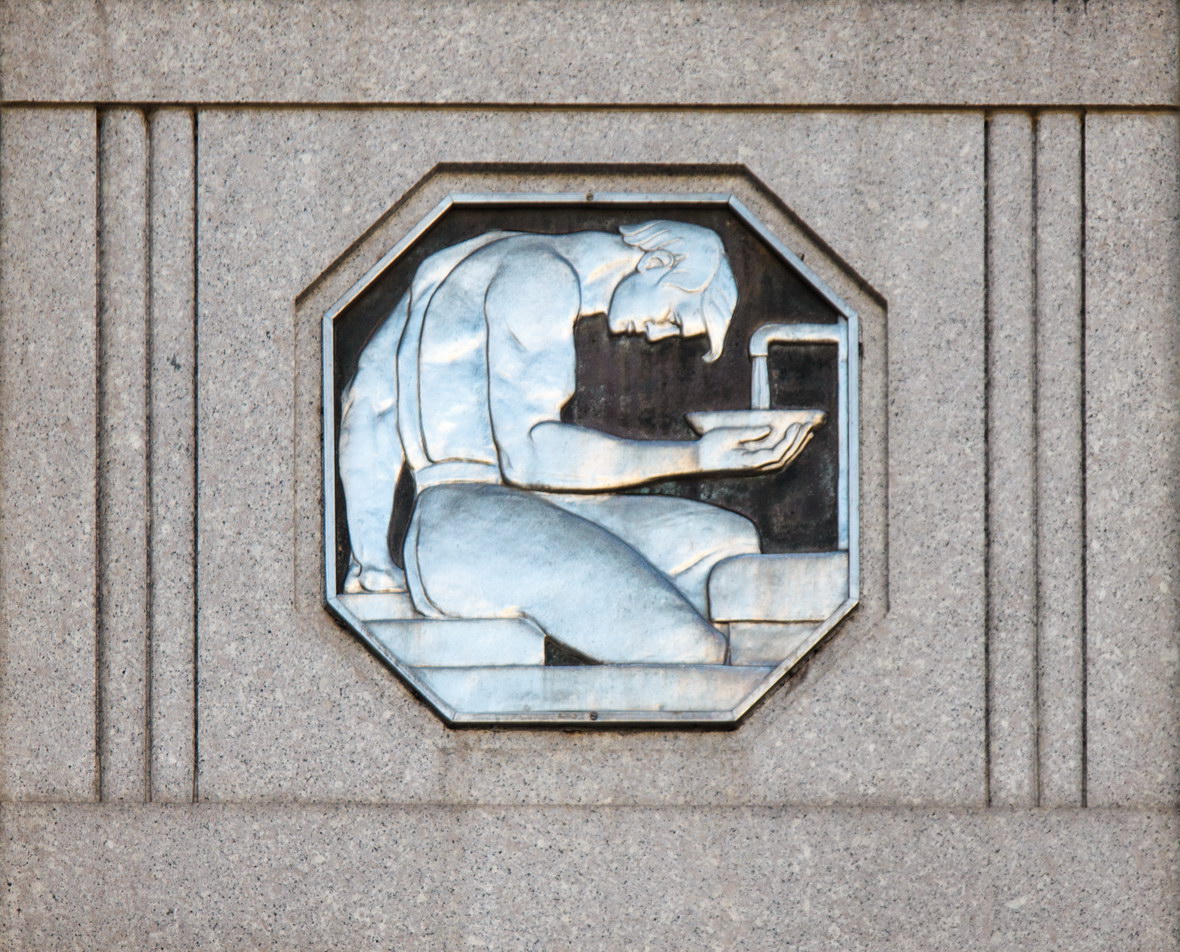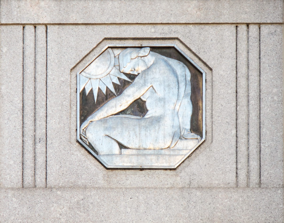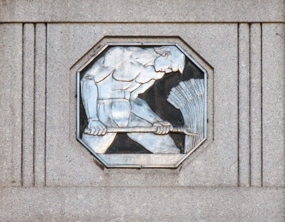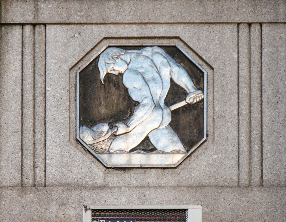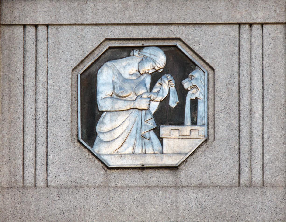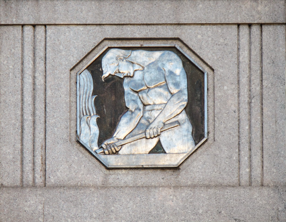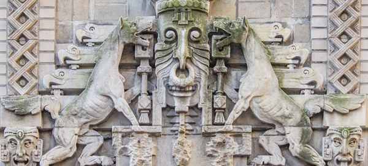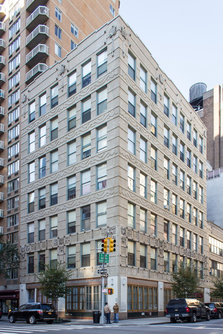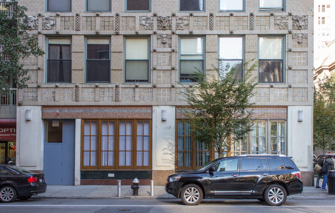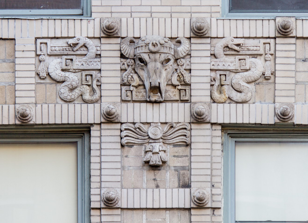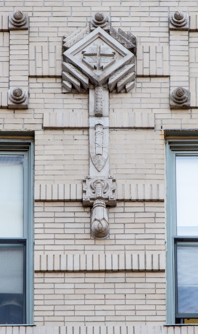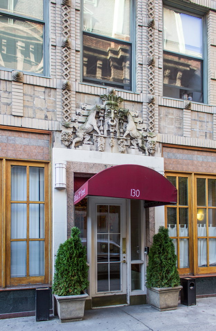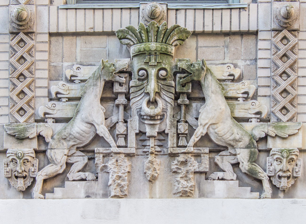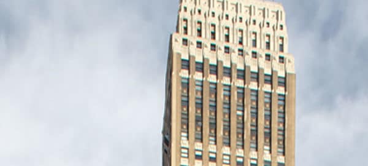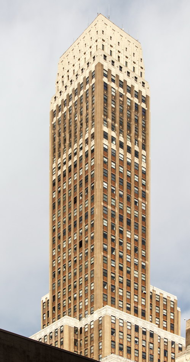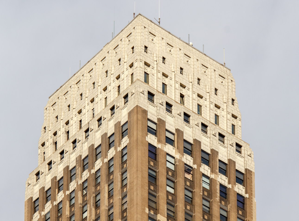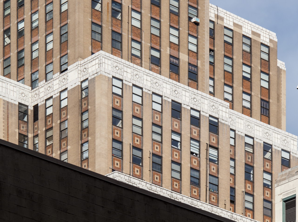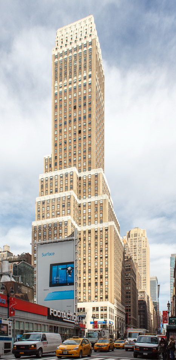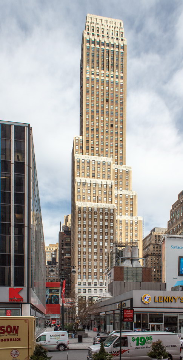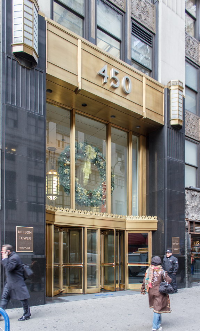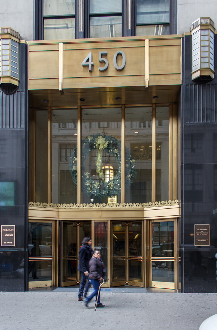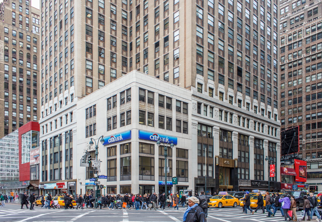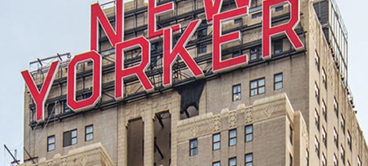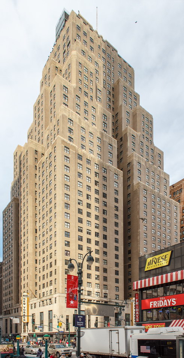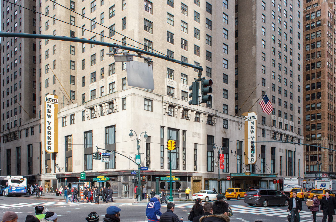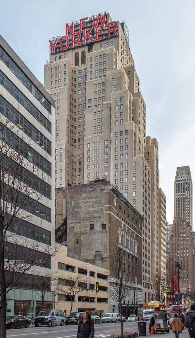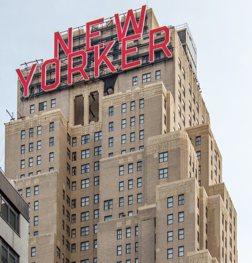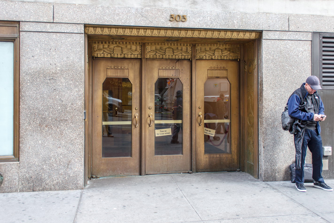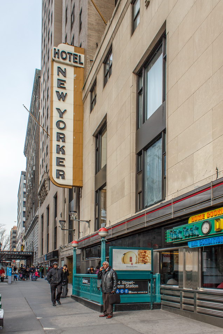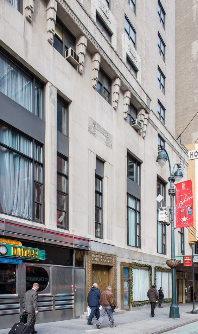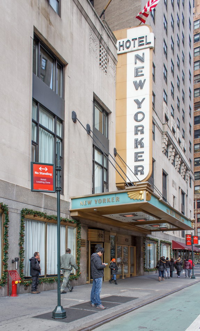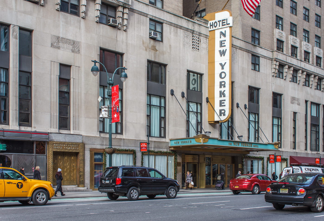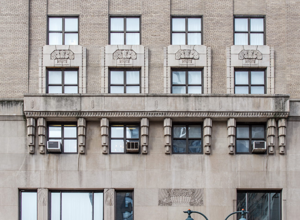Passers-by are probably puzzled by the industrial-strength gilt-painted chimerae on Bryant Park Hotel – if they even lift their eyes to the third floor level. But the figures make perfect sense in the context of the facade’s original owners, American Radiator and Standard Sanitary Company.
Originally, this was the American Radiator Building and later known as the American Standard Building. The ground floor initially contained showrooms for the company’s bathroom fixtures.
The 23-story tower still stands out for its colors – black brick trimmed in gold – and unconventional shape. One architecture critic called it “the most daring experiment in color in modern buildings yet made in America.”
According to the Wikipedia article, the building is based on a design submitted for the Chicago Tribune building.
The building was converted to a hotel in 2001; it has New York City landmark status, and is listed in the National Register of Historic Places.
Bryant Park Hotel Vital Statistics
- Location: 40 W 40th Street between Fifth and Sixth Avenues
- Year completed: 1924
- Architect: Raymond Hood and André Fouilhoux
- Floors: 23
- Style: Gothic/Art Deco
- New York City Landmark: 1974
- National Register of Historic Places: 1980
Bryant Park Hotel Suggested Reading
- Wikipedia entry
- NYC Landmarks Preservation Commission designation report
- The New York Times article
- Daytonian in Manhattan blog
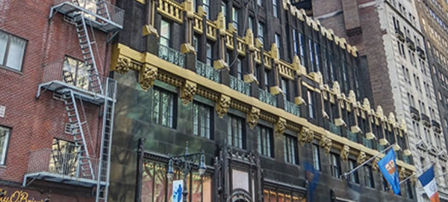
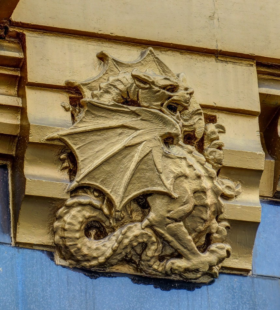
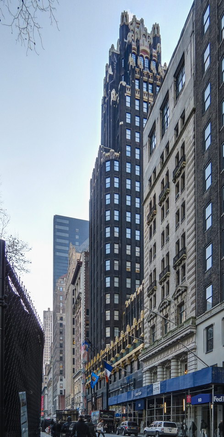
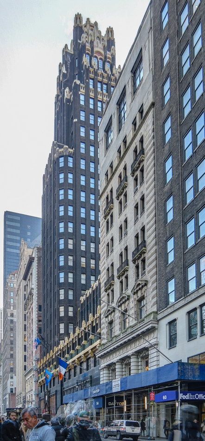
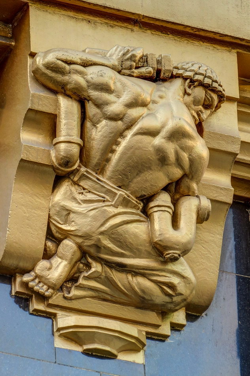
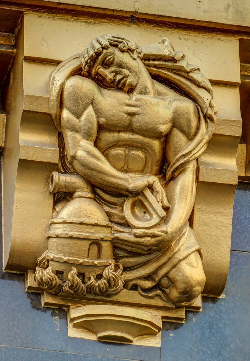
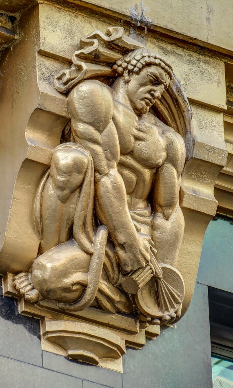
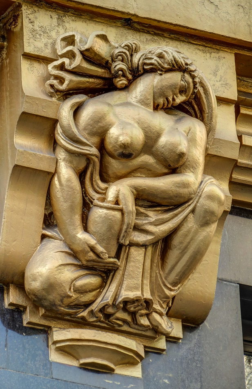
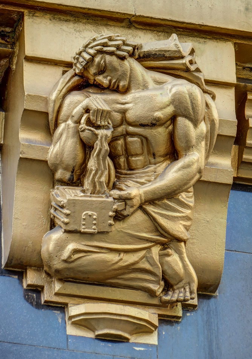
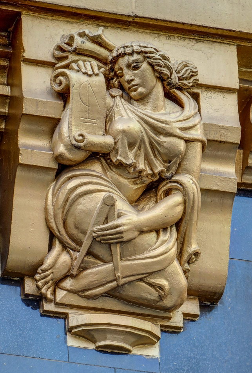
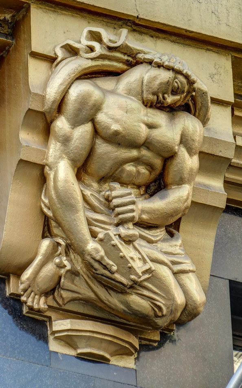
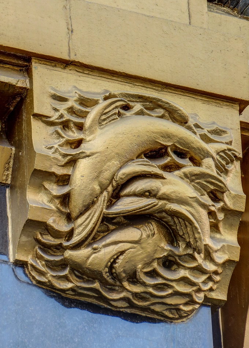
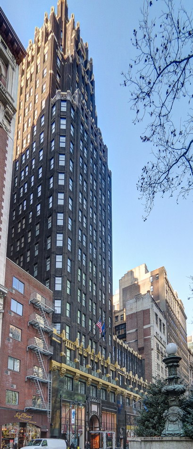
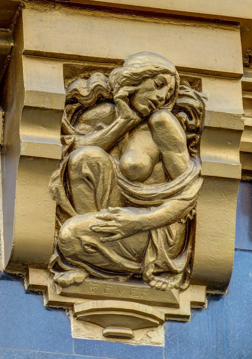
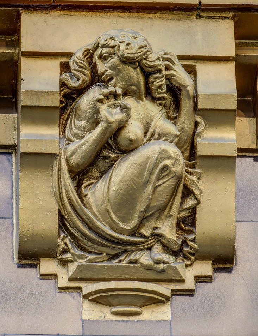
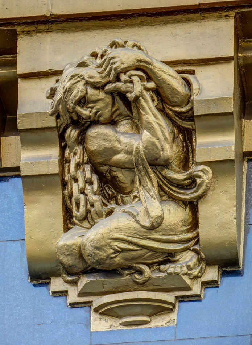
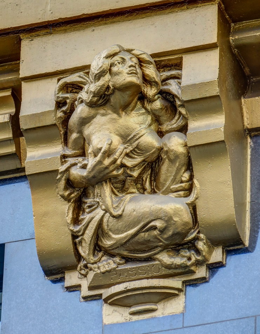
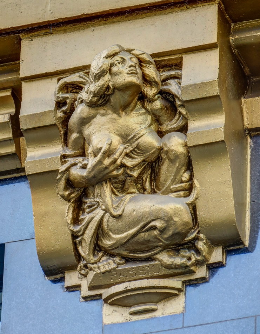
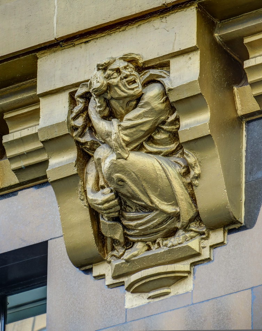
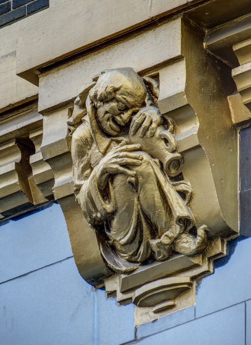
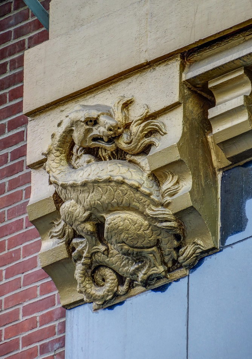
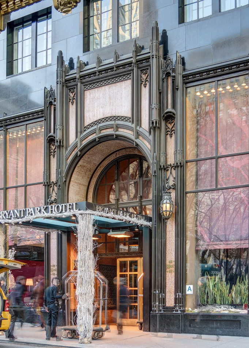
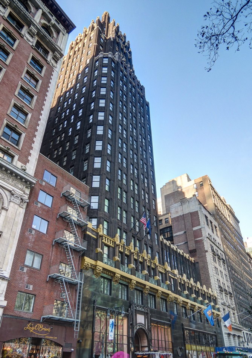
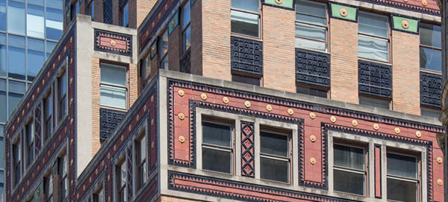
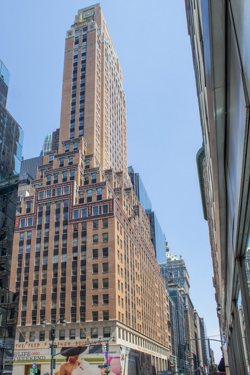
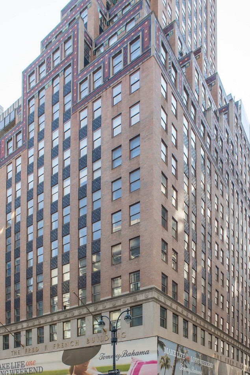
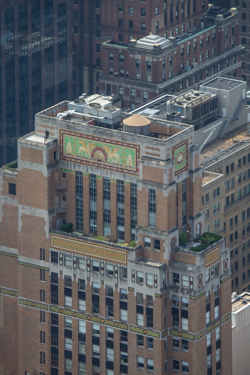
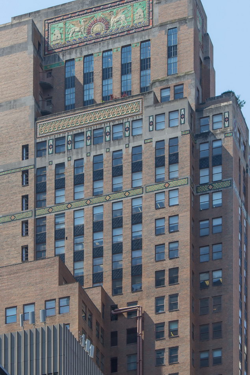
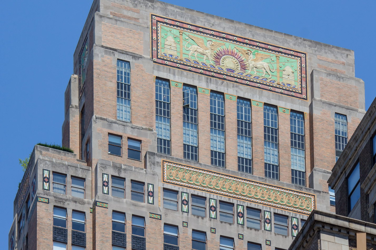
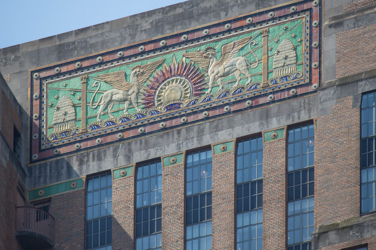
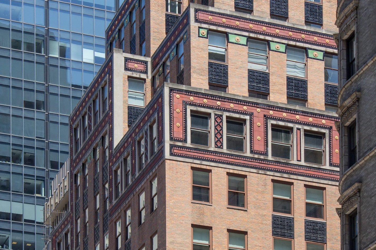
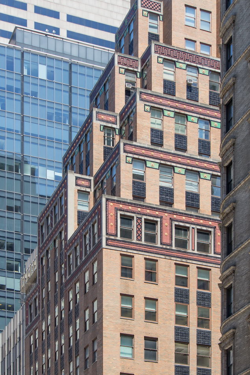
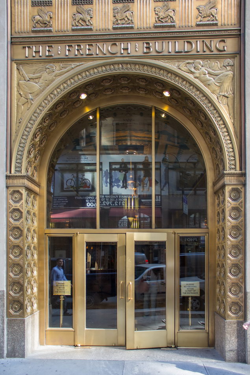
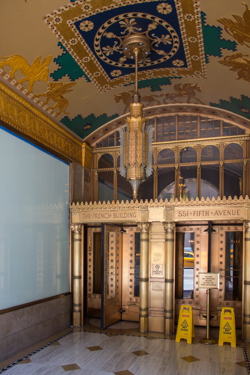
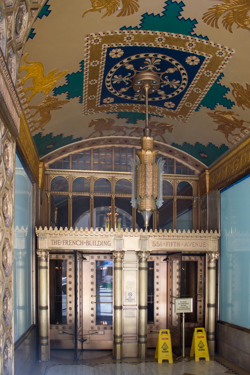
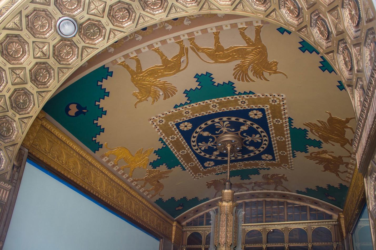
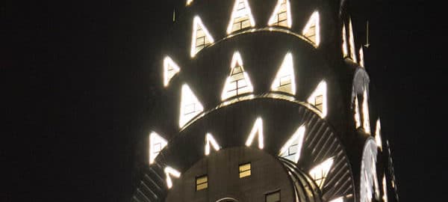
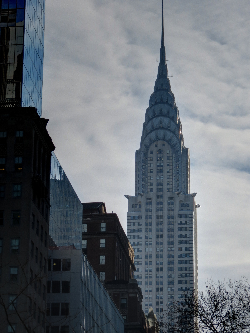
![[Chrysler Building] 04_09117 [8/26/2012 12:30:56 PM] [Chrysler Building] 04_09117 [8/26/2012 12:30:56 PM]](https://www.newyorkitecture.com/wp-content/gallery/chrysler-building/04_09117_resize.jpg)
![[Chrysler Building] J_IMG_9896-2 [8/24/2012 9:01:43 PM] [Chrysler Building] J_IMG_9896-2 [8/24/2012 9:01:43 PM]](https://www.newyorkitecture.com/wp-content/gallery/chrysler-building/J_IMG_9896-2_resize.jpg)
![[Chrysler Building] J_IMG_9858 [8/24/2012 8:20:51 PM] [Chrysler Building] J_IMG_9858 [8/24/2012 8:20:51 PM]](https://www.newyorkitecture.com/wp-content/gallery/chrysler-building/J_IMG_9858_resize.jpg)
![[Chrysler Building] IMG_10043 [8/26/2012 2:46:38 PM] [Chrysler Building] IMG_10043 [8/26/2012 2:46:38 PM]](https://www.newyorkitecture.com/wp-content/gallery/chrysler-building/IMG_10043_resize.jpg)
![[Chrysler Building] IMG_10019 [8/26/2012 2:20:08 PM] [Chrysler Building] IMG_10019 [8/26/2012 2:20:08 PM]](https://www.newyorkitecture.com/wp-content/gallery/chrysler-building/IMG_10019_resize.jpg)
![[Chrysler Building] IMG_10013 [8/26/2012 2:13:46 PM] [Chrysler Building] IMG_10013 [8/26/2012 2:13:46 PM]](https://www.newyorkitecture.com/wp-content/gallery/chrysler-building/IMG_10013_resize.jpg)
![[Chrysler Building] IMG_10011 [8/26/2012 2:11:05 PM] [Chrysler Building] IMG_10011 [8/26/2012 2:11:05 PM]](https://www.newyorkitecture.com/wp-content/gallery/chrysler-building/IMG_10011_resize.jpg)
![[Chrysler Building] IMG_09150 [8/26/2012 1:54:42 PM] [Chrysler Building] IMG_09150 [8/26/2012 1:54:42 PM]](https://www.newyorkitecture.com/wp-content/gallery/chrysler-building/IMG_09150_resize.jpg)
![[Chrysler Building] IMG_09147 [8/26/2012 1:05:45 PM] [Chrysler Building] IMG_09147 [8/26/2012 1:05:45 PM]](https://www.newyorkitecture.com/wp-content/gallery/chrysler-building/IMG_09147_resize.jpg)
![[Chrysler Building] IMG_09143 [8/26/2012 1:03:59 PM] [Chrysler Building] IMG_09143 [8/26/2012 1:03:59 PM]](https://www.newyorkitecture.com/wp-content/gallery/chrysler-building/IMG_09143_resize.jpg)
![[Chrysler Building] IMG_09141 [8/26/2012 1:02:48 PM] [Chrysler Building] IMG_09141 [8/26/2012 1:02:48 PM]](https://www.newyorkitecture.com/wp-content/gallery/chrysler-building/IMG_09141_resize.jpg)
![[Chrysler Building] 01_09077 [8/26/2012 12:14:37 PM] [Chrysler Building] 01_09077 [8/26/2012 12:14:37 PM]](https://www.newyorkitecture.com/wp-content/gallery/chrysler-building/01_09077_resize.jpg)
![[Chrysler Building] IMG_0185 [8/29/2012 10:59:05 AM] [Chrysler Building] IMG_0185 [8/29/2012 10:59:05 AM]](https://www.newyorkitecture.com/wp-content/gallery/chrysler-building/IMG_0185_resize.jpg)
![[Chrysler Building] IMG_0093 [8/27/2012 10:50:06 AM] [Chrysler Building] IMG_0093 [8/27/2012 10:50:06 AM]](https://www.newyorkitecture.com/wp-content/gallery/chrysler-building/IMG_0093_resize.jpg)
![[Chrysler Building] IMG_0091 [8/27/2012 10:49:11 AM] [Chrysler Building] IMG_0091 [8/27/2012 10:49:11 AM]](https://www.newyorkitecture.com/wp-content/gallery/chrysler-building/IMG_0091_resize.jpg)
![[Chrysler Building] IMG_0087 [8/27/2012 10:46:40 AM] [Chrysler Building] IMG_0087 [8/27/2012 10:46:40 AM]](https://www.newyorkitecture.com/wp-content/gallery/chrysler-building/IMG_0087_resize.jpg)
![[Chrysler Building] IMG_0085 [8/27/2012 10:45:46 AM] [Chrysler Building] IMG_0085 [8/27/2012 10:45:46 AM]](https://www.newyorkitecture.com/wp-content/gallery/chrysler-building/IMG_0085_resize.jpg)
![[Chrysler Building] IMG_0083 [8/27/2012 10:44:30 AM] [Chrysler Building] IMG_0083 [8/27/2012 10:44:30 AM]](https://www.newyorkitecture.com/wp-content/gallery/chrysler-building/IMG_0083_resize.jpg)
![[Chrysler Building] IMG_0081 [8/27/2012 10:44:00 AM] [Chrysler Building] IMG_0081 [8/27/2012 10:44:00 AM]](https://www.newyorkitecture.com/wp-content/gallery/chrysler-building/IMG_0081_resize.jpg)
![[Chrysler Building] 05_09140 [8/26/2012 1:01:35 PM] [Chrysler Building] 05_09140 [8/26/2012 1:01:35 PM]](https://www.newyorkitecture.com/wp-content/gallery/chrysler-building/05_09140_resize.jpg)
![[Chrysler Building] 03_09112 [8/26/2012 12:29:03 PM] [Chrysler Building] 03_09112 [8/26/2012 12:29:03 PM]](https://www.newyorkitecture.com/wp-content/gallery/chrysler-building/03_09112_resize.jpg)
![[Chrysler Building] 02_09099 [8/26/2012 12:22:44 PM] [Chrysler Building] 02_09099 [8/26/2012 12:22:44 PM]](https://www.newyorkitecture.com/wp-content/gallery/chrysler-building/02_09099_resize.jpg)
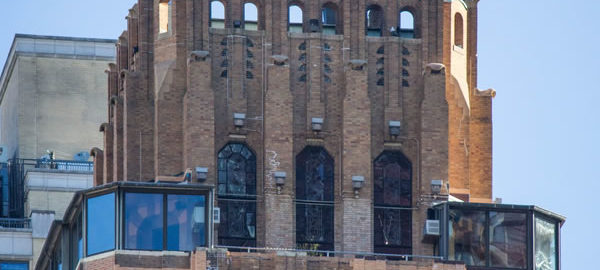
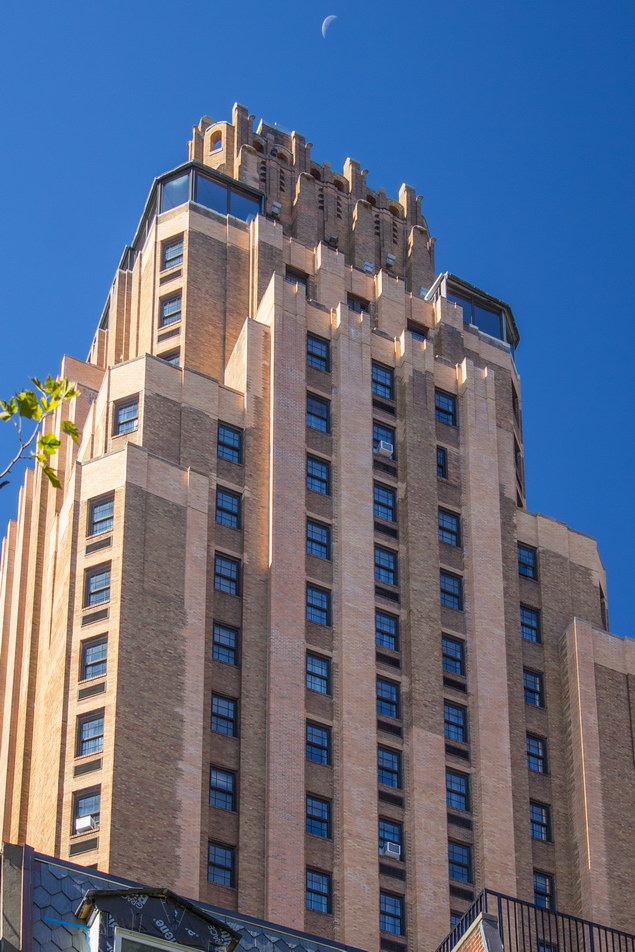
![[Beekman Tower Hotel] B_1421 [9/10/2012 10:13:35 AM] [Beekman Tower Hotel] B_1421 [9/10/2012 10:13:35 AM]](https://www.newyorkitecture.com/wp-content/gallery/beekman-tower-hotel/B_1421_resize.jpg)
![[Beekman Tower Hotel] C_1490 [9/10/2012 10:50:29 AM] [Beekman Tower Hotel] C_1490 [9/10/2012 10:50:29 AM]](https://www.newyorkitecture.com/wp-content/gallery/beekman-tower-hotel/C_1490_resize.jpg)
![[Beekman Tower Hotel] D_1746 [9/11/2012 8:35:51 AM] [Beekman Tower Hotel] D_1746 [9/11/2012 8:35:51 AM]](https://www.newyorkitecture.com/wp-content/gallery/beekman-tower-hotel/D_1746_resize.jpg)
![[Beekman Tower Hotel] E_1428 [9/10/2012 10:20:35 AM] [Beekman Tower Hotel] E_1428 [9/10/2012 10:20:35 AM]](https://www.newyorkitecture.com/wp-content/gallery/beekman-tower-hotel/E_1428_resize.jpg)
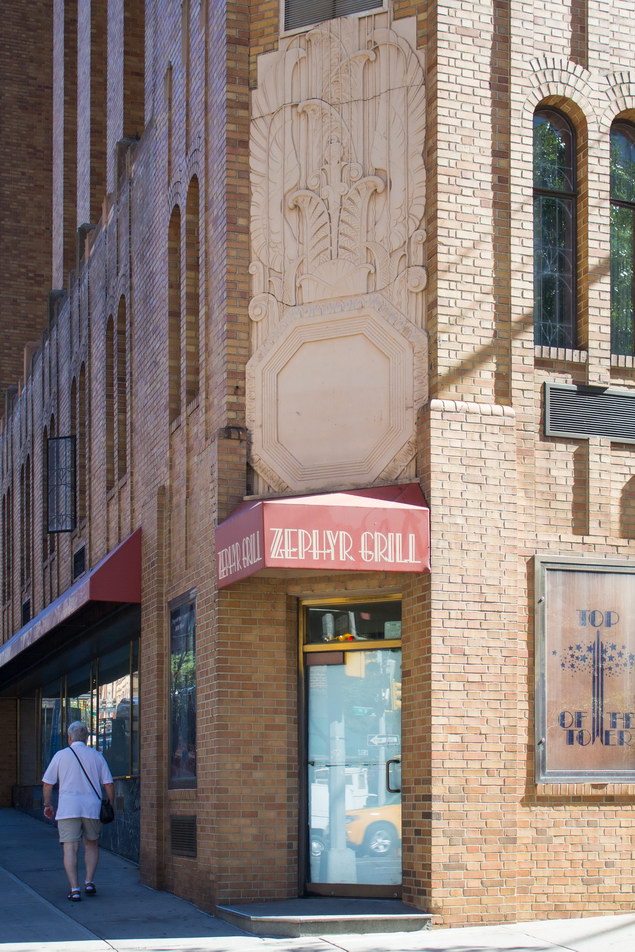
![[Beekman Tower Hotel] G_1443 [9/10/2012 10:27:56 AM] [Beekman Tower Hotel] G_1443 [9/10/2012 10:27:56 AM]](https://www.newyorkitecture.com/wp-content/gallery/beekman-tower-hotel/G_1443_resize.jpg)
![[Beekman Tower Hotel] H_1449 [9/10/2012 10:30:47 AM] [Beekman Tower Hotel] H_1449 [9/10/2012 10:30:47 AM]](https://www.newyorkitecture.com/wp-content/gallery/beekman-tower-hotel/H_1449_resize.jpg)
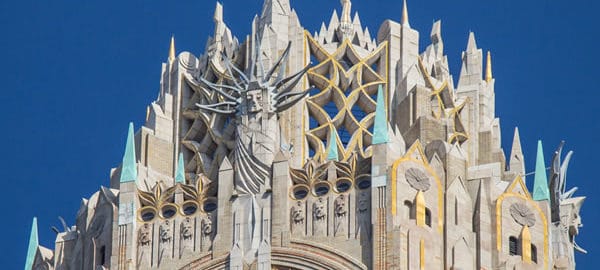
![[General Electric Building] K_1639 [9/10/2012 11:58:39 AM] [General Electric Building] K_1639 [9/10/2012 11:58:39 AM]](https://www.newyorkitecture.com/wp-content/gallery/general-electric-building/K_1639_resize.jpg)
![[General Electric Building] V_1684 [9/10/2012 12:22:29 PM] [General Electric Building] V_1684 [9/10/2012 12:22:29 PM]](https://www.newyorkitecture.com/wp-content/gallery/general-electric-building/V_1684_resize.jpg)
![[General Electric Building] U_1678 [9/10/2012 12:20:19 PM] [General Electric Building] U_1678 [9/10/2012 12:20:19 PM]](https://www.newyorkitecture.com/wp-content/gallery/general-electric-building/U_1678_resize.jpg)
![[General Electric Building] T_1681 [9/10/2012 12:21:16 PM] [General Electric Building] T_1681 [9/10/2012 12:21:16 PM]](https://www.newyorkitecture.com/wp-content/gallery/general-electric-building/T_1681_resize.jpg)
![[General Electric Building] Q_1566 [9/10/2012 11:35:38 AM] [General Electric Building] Q_1566 [9/10/2012 11:35:38 AM]](https://www.newyorkitecture.com/wp-content/gallery/general-electric-building/Q_1566_resize.jpg)
![[General Electric Building] P_1359 [9/10/2012 9:27:37 AM] [General Electric Building] P_1359 [9/10/2012 9:27:37 AM]](https://www.newyorkitecture.com/wp-content/gallery/general-electric-building/P_1359_resize.jpg)
![[General Electric Building] O_1569 [9/10/2012 11:36:13 AM] [General Electric Building] O_1569 [9/10/2012 11:36:13 AM]](https://www.newyorkitecture.com/wp-content/gallery/general-electric-building/O_1569_resize.jpg)
![[General Electric Building] N_1655 [9/10/2012 12:04:23 PM] [General Electric Building] N_1655 [9/10/2012 12:04:23 PM]](https://www.newyorkitecture.com/wp-content/gallery/general-electric-building/N_1655_resize.jpg)
![[General Electric Building] M_1653 [9/10/2012 12:03:58 PM] [General Electric Building] M_1653 [9/10/2012 12:03:58 PM]](https://www.newyorkitecture.com/wp-content/gallery/general-electric-building/M_1653_resize.jpg)
![[General Electric Building] L_1642 [9/10/2012 12:00:09 PM] [General Electric Building] L_1642 [9/10/2012 12:00:09 PM]](https://www.newyorkitecture.com/wp-content/gallery/general-electric-building/L_1642_resize.jpg)
![[General Electric Building] A_1970 [9/12/2012 1:34:03 PM] [General Electric Building] A_1970 [9/12/2012 1:34:03 PM]](https://www.newyorkitecture.com/wp-content/gallery/general-electric-building/A_1970_resize.jpg)
![[General Electric Building] J_1645 [9/10/2012 12:00:52 PM] [General Electric Building] J_1645 [9/10/2012 12:00:52 PM]](https://www.newyorkitecture.com/wp-content/gallery/general-electric-building/J_1645_resize.jpg)
![[General Electric Building] I_1638 [9/10/2012 11:58:06 AM] [General Electric Building] I_1638 [9/10/2012 11:58:06 AM]](https://www.newyorkitecture.com/wp-content/gallery/general-electric-building/I_1638_resize.jpg)
![[General Electric Building] H_1635 [9/10/2012 11:57:35 AM] [General Electric Building] H_1635 [9/10/2012 11:57:35 AM]](https://www.newyorkitecture.com/wp-content/gallery/general-electric-building/H_1635_resize.jpg)
![[General Electric Building] G_1632 [9/10/2012 11:56:13 AM] [General Electric Building] G_1632 [9/10/2012 11:56:13 AM]](https://www.newyorkitecture.com/wp-content/gallery/general-electric-building/G_1632_resize.jpg)
![[General Electric Building] F_1623 [9/10/2012 11:53:05 AM] [General Electric Building] F_1623 [9/10/2012 11:53:05 AM]](https://www.newyorkitecture.com/wp-content/gallery/general-electric-building/F_1623_resize.jpg)
![[General Electric Building] E_1613 [9/10/2012 11:50:30 AM] [General Electric Building] E_1613 [9/10/2012 11:50:30 AM]](https://www.newyorkitecture.com/wp-content/gallery/general-electric-building/E_1613_resize.jpg)
![[General Electric Building] D_1602 [9/10/2012 11:45:41 AM] [General Electric Building] D_1602 [9/10/2012 11:45:41 AM]](https://www.newyorkitecture.com/wp-content/gallery/general-electric-building/D_1602_resize.jpg)
![[General Electric Building] B_1953 [9/12/2012 1:17:45 PM] [General Electric Building] B_1953 [9/12/2012 1:17:45 PM]](https://www.newyorkitecture.com/wp-content/gallery/general-electric-building/B_1953_resize.jpg)
