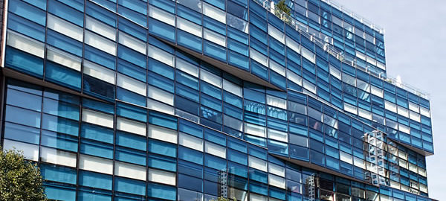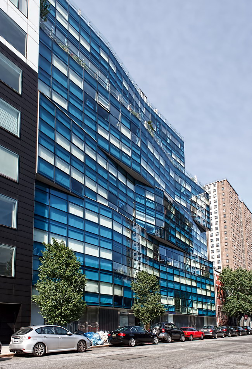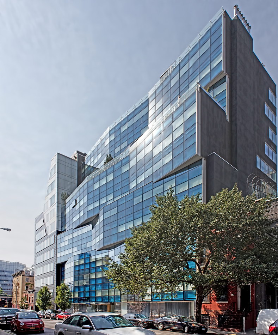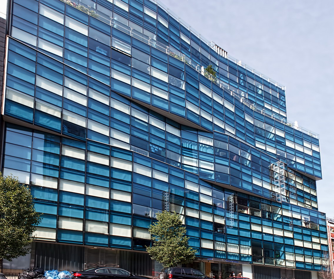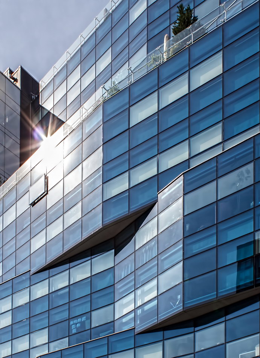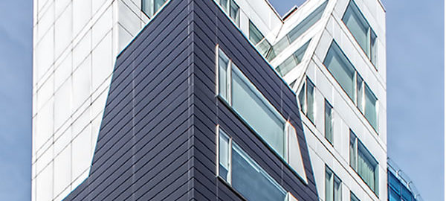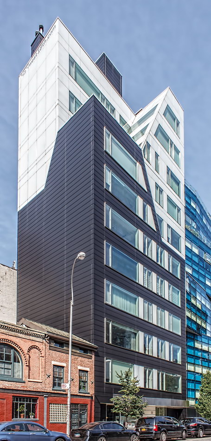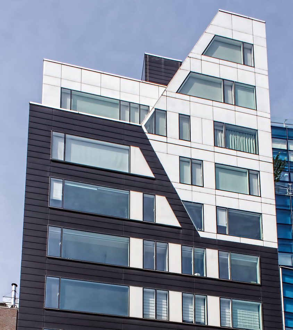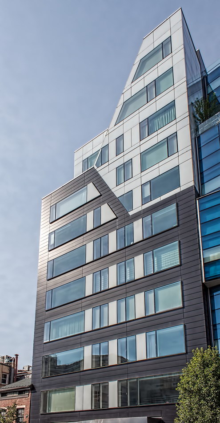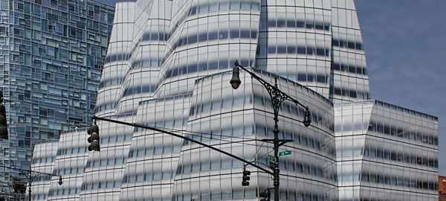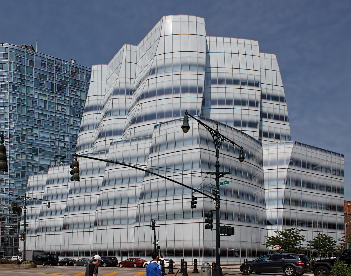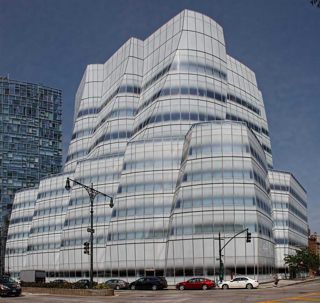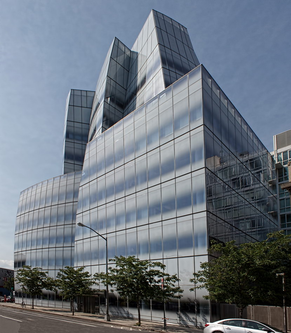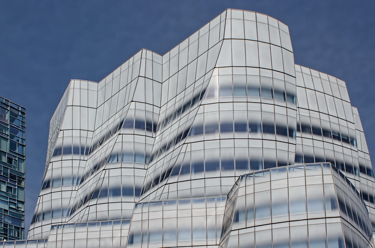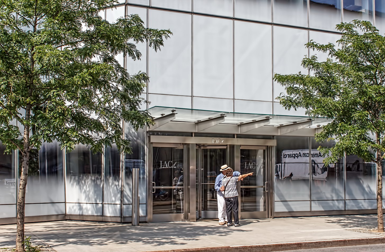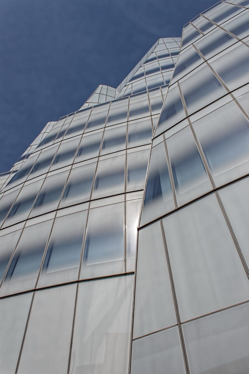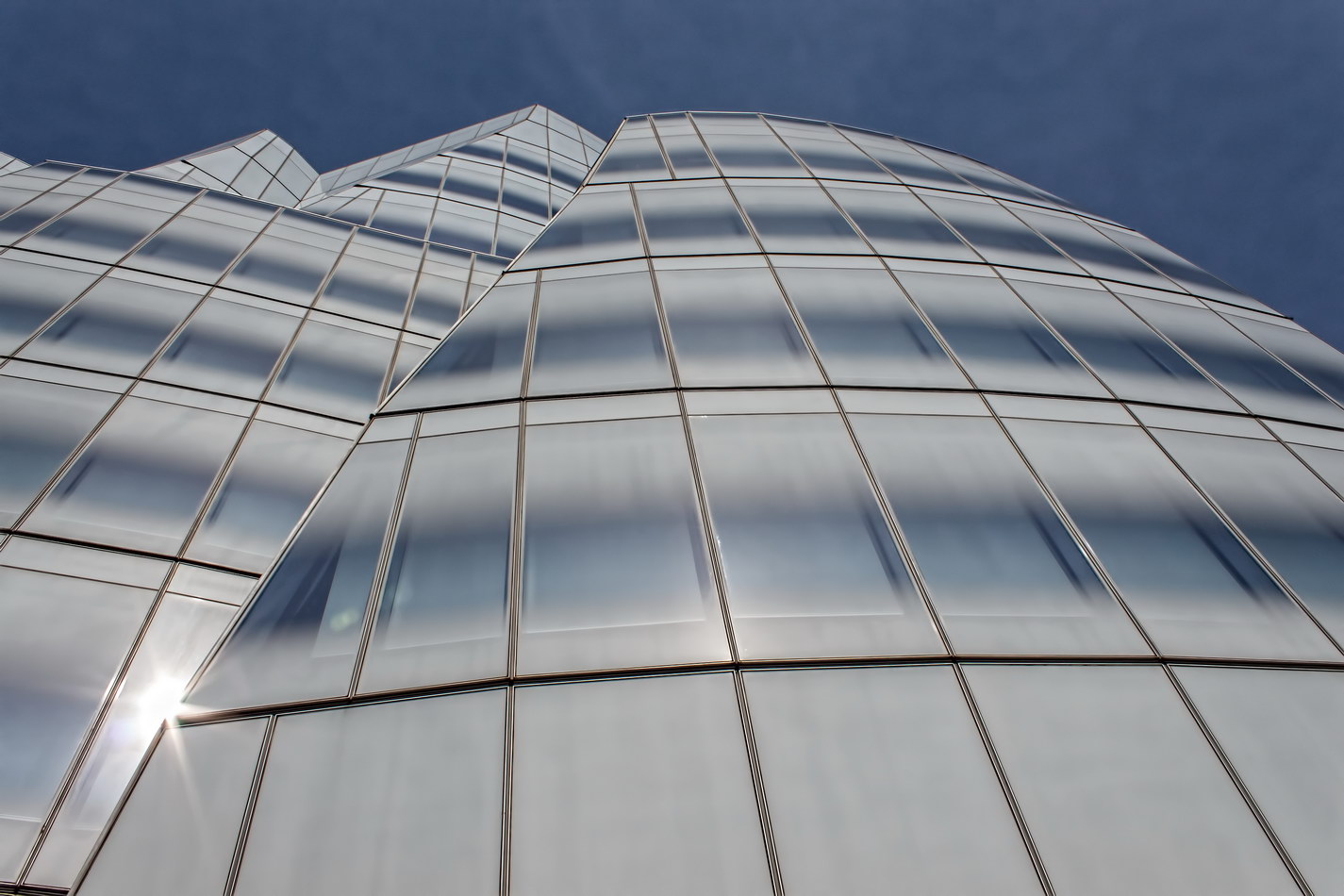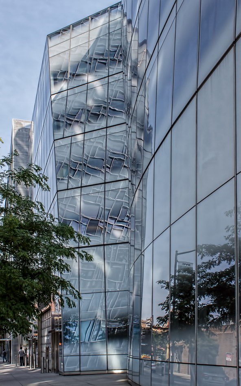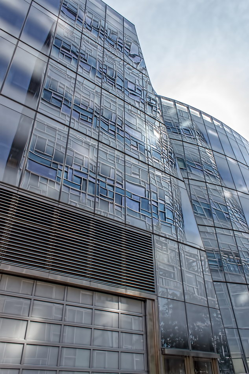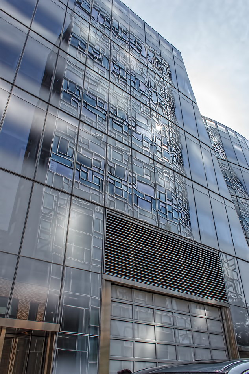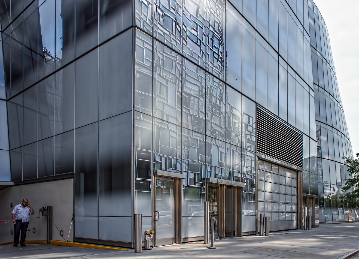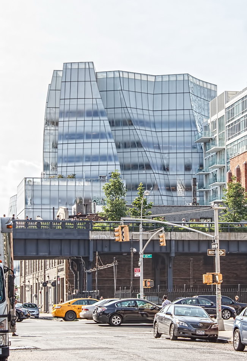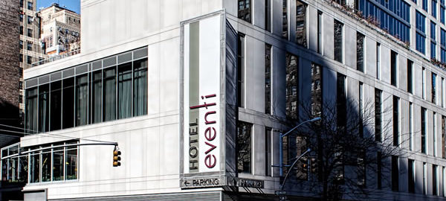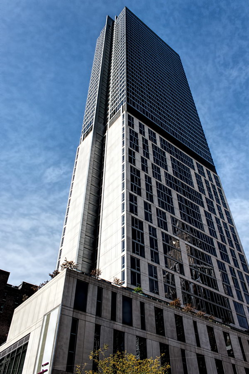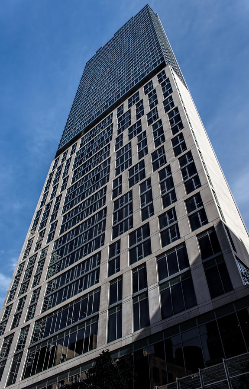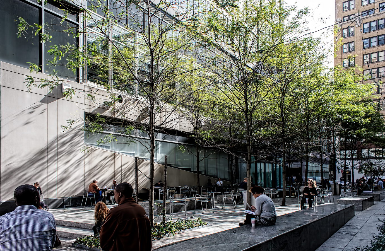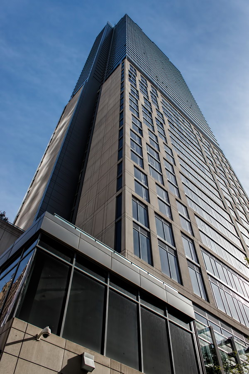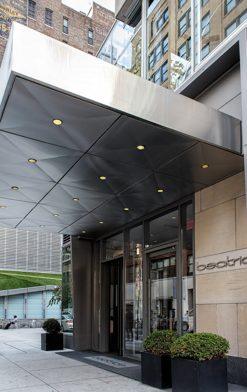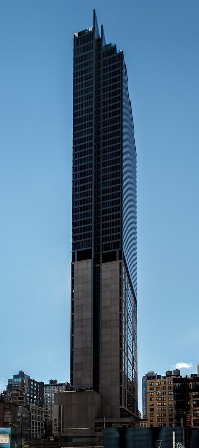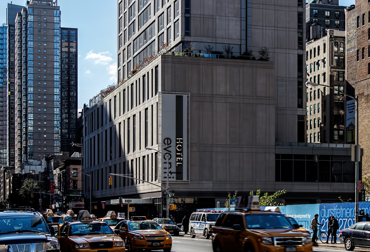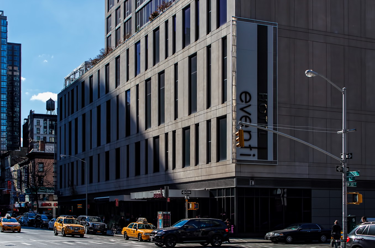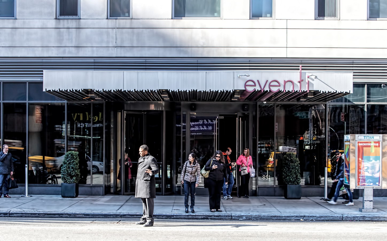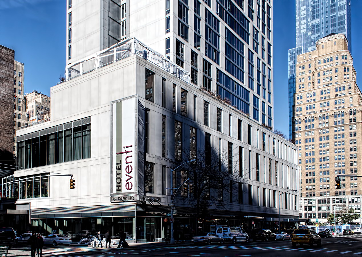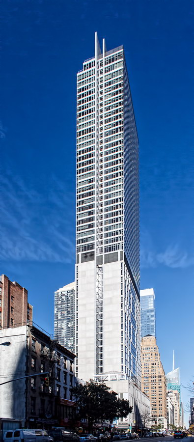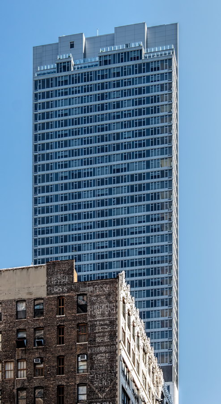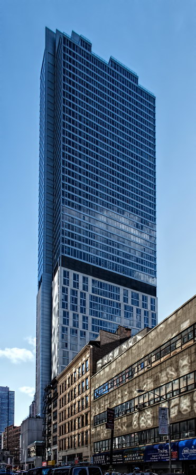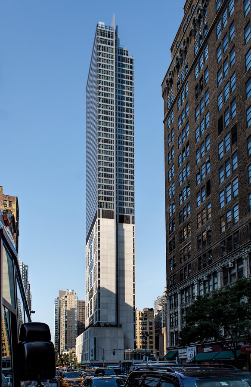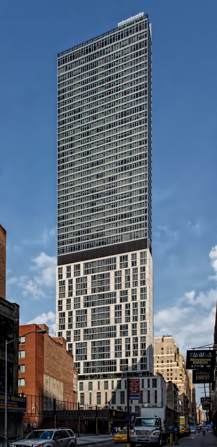Chelsea began in 1750 as a single estate, extending from what is now 28th Street south to 19th Street, and from the Hudson River east to Eighth Avenue. Now in its third century of subdivision, the neighborhood’s definition has expanded south to 14th Street and east to Seventh Avenue.
Chelsea’s commercial and residential makeup has shifted like the tides: Breweries, warehouses, factories, film studios, theaters, town houses and tenements have come and gone; multiple rail lines, both street level and elevated, brought goods in and out (the last remnant is now The High Line park).
Contemporary Chelsea has luxury housing, shops and art galleries – overflow from SoHo. And although the neighborhood boasts three historic districts – Chelsea Historic District, Chelsea Historic District Extension, and West Chelsea Historic District – the neighborhood has a tremendous variety of architectural styles. You’ll find modern landmarks such as the IAC Building (2007) and 100 Eleventh Avenue (2009) just two blocks from the Gothic Revival style General Theological Seminary (1883).
For NewYorkitecture.com’s purposes, we are dividing this area into two parts: West Chelsea, the area between W 28th Street and W 15th Street west of The High Line; Chelsea, from W 28th Street south to W 15th Street and The High Line east to Seventh Avenue.
Among the Chelsea landmarks that are outside the Landmarks Preservation Commission-designated historic district are four notable whole-block structures.
Chelsea Market, the interconnected buildings between W 15th and W 16th Streets and Ninth to Tenth Avenues, is the former Nabisco plant where Oreos were invented and produced (now that’s historic!). An extension from Tenth to Eleventh Avenues is connected by a bridge. Today the buildings house stores, restaurants, offices and television production studios – including, appropriately, The Food Network. See more on Wikipedia: http://en.wikipedia.org/wiki/Chelsea_Market.
Just across Ninth Avenue from Chelsea Market is Port of New York Authority Commerce Building/ Union Inland Terminal No. 1. This is the one-time headquarters of the Port Authority (before they moved into the World Trade Center). Conceived as a warehouse/distribution center at a time when Hudson River piers were active and rail lines served Tenth Avenue, the building is now offices, and was purchased by Google in 2010. Some interesting background at: http://wirednewyork.com/forum/showthread.php?t=4949&page=73.
London Terrace Gardens apartments is 14 interconnected buildings between W 23rd and W 24th Streets, from Ninth to Tenth Avenue. When built in 1930, the complex was the world’s largest apartment building. The set has been broken up – the 10 inner buildings and the four avenue-facing towers have separate owners. See more at: http://www.londonterrace.com/building/history-photography.htm.
The Fashion Institute of Technology campus occupies eight buildings on two blocks: from Seventh (Fashion) Avenue to Eighth Avenue, W 26th Street to W 28th Street. The campus was built over the period of 1958 to 2001. See the Wikipedia article at: http://en.wikipedia.org/wiki/Fashion_Institute_of_Technology.
Chelsea Recommended Reading
Also see High Line Park gallery.
Google Map
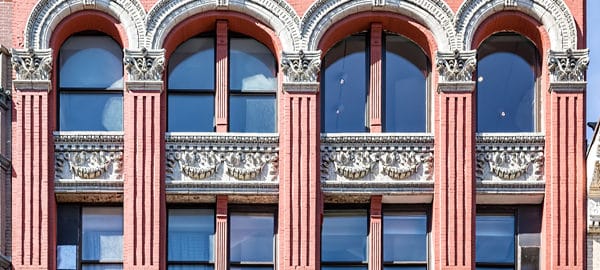
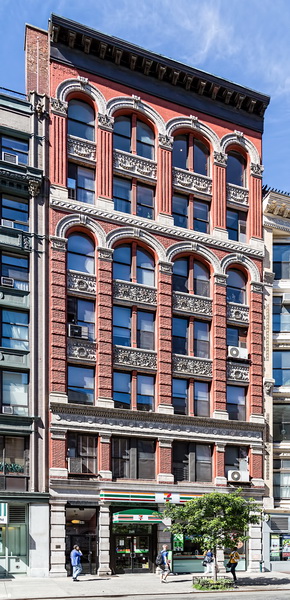
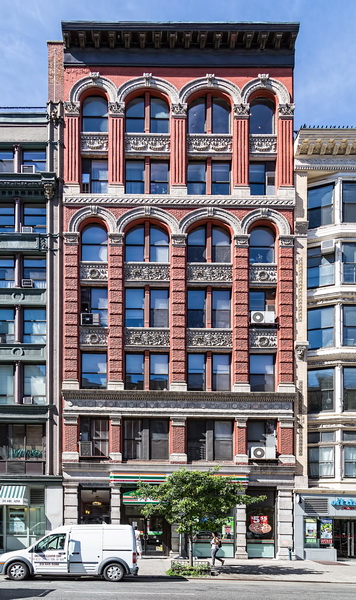
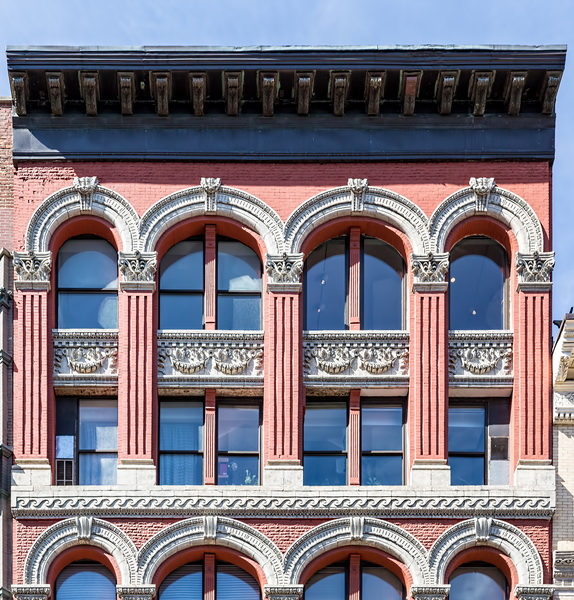
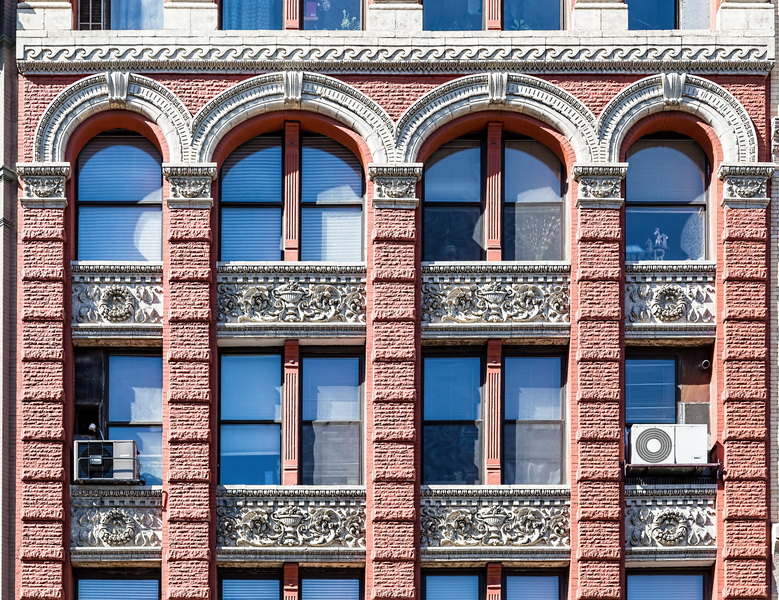
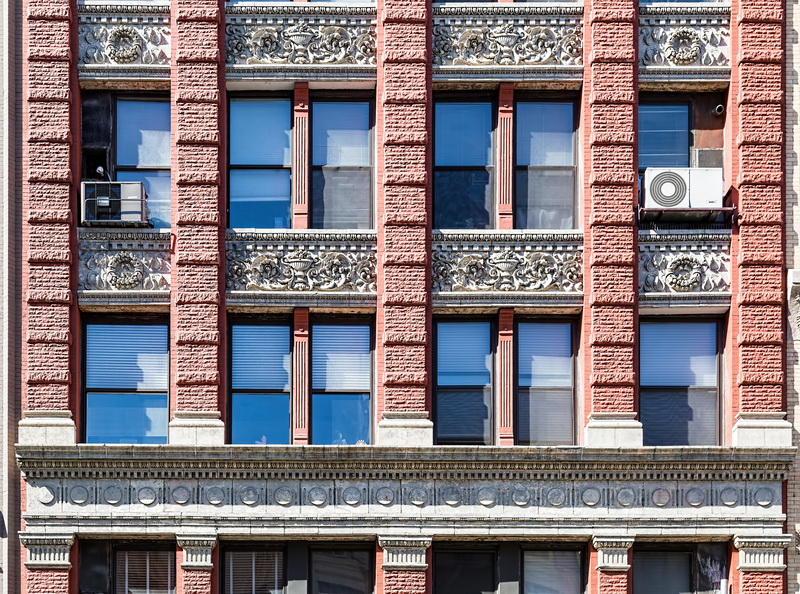
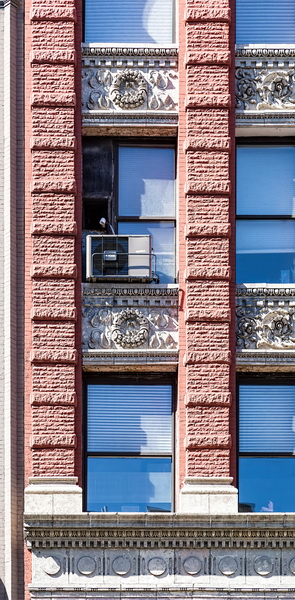
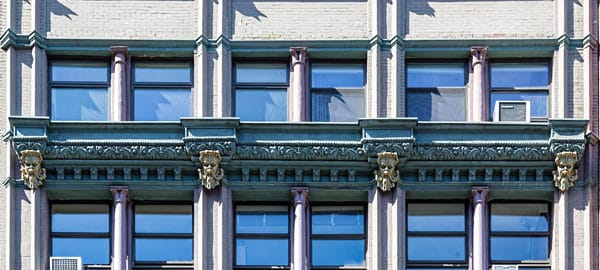
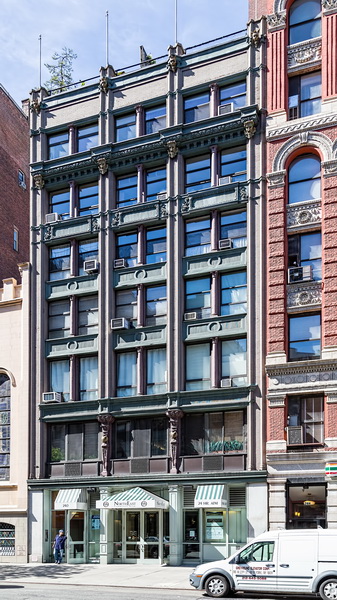
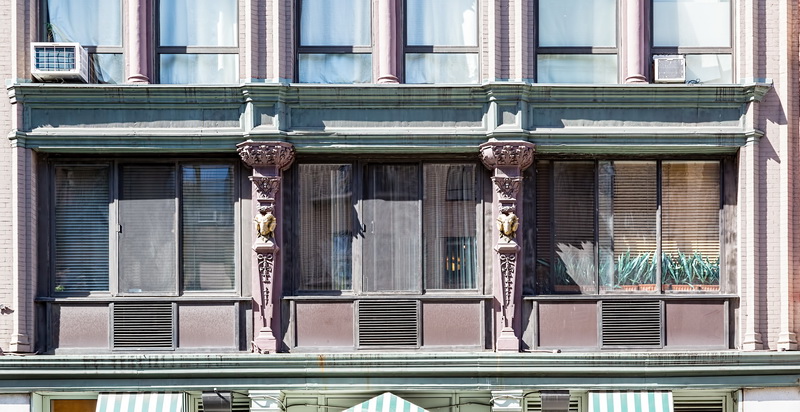
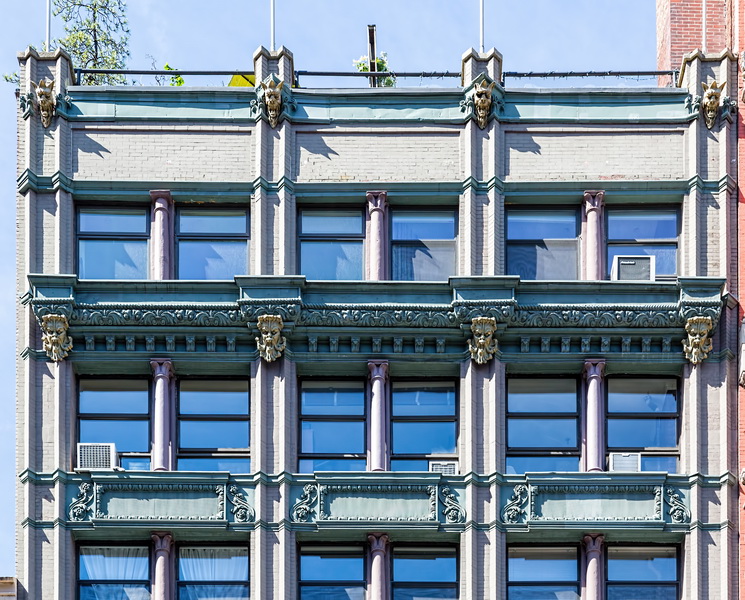
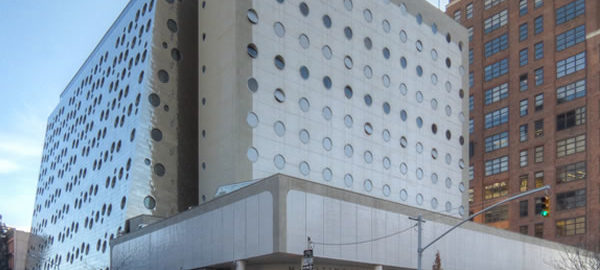
![IMG_5392_3_4 [1/1/2012 1:36:10 PM] IMG_5392_3_4 [1/1/2012 1:36:10 PM]](https://www.newyorkitecture.com/wp-content/gallery/maritime-buildings/img_5392_3_4.jpg)
![IMG_5404_5_6 [1/1/2012 1:45:08 PM] IMG_5404_5_6 [1/1/2012 1:45:08 PM]](https://www.newyorkitecture.com/wp-content/gallery/maritime-buildings/img_5404_5_6.jpg)
![IMG_5413_4_5 [1/1/2012 1:46:39 PM] IMG_5413_4_5 [1/1/2012 1:46:39 PM]](https://www.newyorkitecture.com/wp-content/gallery/maritime-buildings/img_5413_4_5.jpg)
![IMG_5419_20_21 [1/1/2012 1:48:47 PM] IMG_5419_20_21 [1/1/2012 1:48:47 PM]](https://www.newyorkitecture.com/wp-content/gallery/maritime-buildings/img_5419_20_21.jpg)
![IMG_5428_29_30 [1/1/2012 1:51:14 PM] IMG_5428_29_30 [1/1/2012 1:51:14 PM]](https://www.newyorkitecture.com/wp-content/gallery/maritime-buildings/img_5428_29_30.jpg)
![IMG_5455_6_7 [1/1/2012 1:58:24 PM] IMG_5455_6_7 [1/1/2012 1:58:24 PM]](https://www.newyorkitecture.com/wp-content/gallery/maritime-buildings/img_5455_6_7.jpg)
![IMG_5479_80_81 [1/1/2012 2:05:27 PM] IMG_5479_80_81 [1/1/2012 2:05:27 PM]](https://www.newyorkitecture.com/wp-content/gallery/maritime-buildings/img_5479_80_81.jpg)
![IMG_5482_3_4 [1/1/2012 2:06:04 PM] IMG_5482_3_4 [1/1/2012 2:06:04 PM]](https://www.newyorkitecture.com/wp-content/gallery/maritime-buildings/img_5482_3_4.jpg)
![IMG_5488_89_90 [1/1/2012 2:07:40 PM] IMG_5488_89_90 [1/1/2012 2:07:40 PM]](https://www.newyorkitecture.com/wp-content/gallery/maritime-buildings/img_5488_89_90.jpg)
![IMG_5503_4_5 [1/1/2012 2:11:14 PM] IMG_5503_4_5 [1/1/2012 2:11:14 PM]](https://www.newyorkitecture.com/wp-content/gallery/maritime-buildings/img_5503_4_5.jpg)
![IMG_5721_2_3 [1/3/2012 9:19:58 AM] IMG_5721_2_3 [1/3/2012 9:19:58 AM]](https://www.newyorkitecture.com/wp-content/gallery/maritime-buildings/img_5721_2_3.jpg)
![IMG_5730_1_2 [1/3/2012 9:21:29 AM] IMG_5730_1_2 [1/3/2012 9:21:29 AM]](https://www.newyorkitecture.com/wp-content/gallery/maritime-buildings/img_5730_1_2.jpg)
![IMG_5745_6_7 [1/3/2012 9:24:25 AM] IMG_5745_6_7 [1/3/2012 9:24:25 AM]](https://www.newyorkitecture.com/wp-content/gallery/maritime-buildings/img_5745_6_7.jpg)
![IMG_5751_2_3 [1/3/2012 9:26:00 AM] IMG_5751_2_3 [1/3/2012 9:26:00 AM]](https://www.newyorkitecture.com/wp-content/gallery/maritime-buildings/img_5751_2_3.jpg)
![IMG_5757_8_9 [1/3/2012 9:27:13 AM] IMG_5757_8_9 [1/3/2012 9:27:13 AM]](https://www.newyorkitecture.com/wp-content/gallery/maritime-buildings/img_5757_8_9.jpg)
![IMG_5760_1_2 [1/3/2012 9:27:48 AM] IMG_5760_1_2 [1/3/2012 9:27:48 AM]](https://www.newyorkitecture.com/wp-content/gallery/maritime-buildings/img_5760_1_2.jpg)
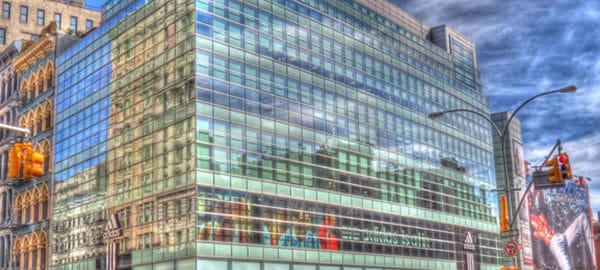
![IMG_5599_600_601 [1/1/2012 2:47:59 PM] IMG_5599_600_601 [1/1/2012 2:47:59 PM]](https://www.newyorkitecture.com/wp-content/gallery/posterized-photos/img_5599_600_601.jpg)
![IMG_4765_6_7 [3/12/2012 9:09:07 AM] IMG_4765_6_7 [3/12/2012 9:09:07 AM]](https://www.newyorkitecture.com/wp-content/gallery/posterized-photos/img_4765_6_7.jpg)
![IMG_4792_3_4 [3/12/2012 9:18:50 AM] IMG_4792_3_4 [3/12/2012 9:18:50 AM]](https://www.newyorkitecture.com/wp-content/gallery/posterized-photos/img_4792_3_4.jpg)
![IMG_4795_6_7 [3/12/2012 9:20:07 AM] IMG_4795_6_7 [3/12/2012 9:20:07 AM]](https://www.newyorkitecture.com/wp-content/gallery/posterized-photos/img_4795_6_7.jpg)
![IMG_4948_49_50 [3/12/2012 10:18:21 AM] IMG_4948_49_50 [3/12/2012 10:18:21 AM]](https://www.newyorkitecture.com/wp-content/gallery/posterized-photos/img_4948_49_50.jpg)
![IMG_4993_4_5 [3/12/2012 10:47:48 AM] IMG_4993_4_5 [3/12/2012 10:47:48 AM]](https://www.newyorkitecture.com/wp-content/gallery/posterized-photos/img_4993_4_5.jpg)
![IMG_5050_1_2 [3/12/2012 11:01:18 AM] IMG_5050_1_2 [3/12/2012 11:01:18 AM]](https://www.newyorkitecture.com/wp-content/gallery/posterized-photos/img_5050_1_2.jpg)
![IMG_5080_1_2 [3/12/2012 11:09:44 AM] IMG_5080_1_2 [3/12/2012 11:09:44 AM]](https://www.newyorkitecture.com/wp-content/gallery/posterized-photos/img_5080_1_2.jpg)
![IMG_5086_7_8 [3/12/2012 11:11:37 AM] IMG_5086_7_8 [3/12/2012 11:11:37 AM]](https://www.newyorkitecture.com/wp-content/gallery/posterized-photos/img_5086_7_8.jpg)
![IMG_5128_29_30 [3/12/2012 11:24:31 AM] IMG_5128_29_30 [3/12/2012 11:24:31 AM]](https://www.newyorkitecture.com/wp-content/gallery/posterized-photos/img_5128_29_30.jpg)
![IMG_5161_2_3 [1/1/2012 12:17:33 PM] IMG_5161_2_3 [1/1/2012 12:17:33 PM]](https://www.newyorkitecture.com/wp-content/gallery/posterized-photos/img_5161_2_3.jpg)
![IMG_5191_2_3 [1/1/2012 12:24:26 PM] IMG_5191_2_3 [1/1/2012 12:24:26 PM]](https://www.newyorkitecture.com/wp-content/gallery/posterized-photos/img_5191_2_3.jpg)
![IMG_5359_60_61 [1/1/2012 1:26:06 PM] IMG_5359_60_61 [1/1/2012 1:26:06 PM]](https://www.newyorkitecture.com/wp-content/gallery/posterized-photos/img_5359_60_61.jpg)
![IMG_5479_80_81 [1/1/2012 2:05:27 PM] IMG_5479_80_81 [1/1/2012 2:05:27 PM]](https://www.newyorkitecture.com/wp-content/gallery/posterized-photos/img_5479_80_81.jpg)
![IMG_4636_7_8 [3/12/2012 8:15:05 AM] IMG_4636_7_8 [3/12/2012 8:15:05 AM]](https://www.newyorkitecture.com/wp-content/gallery/posterized-photos/img_4636_7_8.jpg)
![IMG_5874_5_6_tonemapped [1/6/2012 12:56:32 PM] IMG_5874_5_6_tonemapped [1/6/2012 12:56:32 PM]](https://www.newyorkitecture.com/wp-content/gallery/posterized-photos/img_5874_5_6_tonemapped.jpg)
![IMG_6430_1_2 [2/1/2012 3:21:49 PM] IMG_6430_1_2 [2/1/2012 3:21:49 PM]](https://www.newyorkitecture.com/wp-content/gallery/posterized-photos/img_6430_1_2.jpg)
![IMG_6451_2_3 [2/1/2012 3:29:15 PM] IMG_6451_2_3 [2/1/2012 3:29:15 PM]](https://www.newyorkitecture.com/wp-content/gallery/posterized-photos/img_6451_2_3.jpg)
![IMG_6463_4_5 [2/1/2012 3:35:19 PM] IMG_6463_4_5 [2/1/2012 3:35:19 PM]](https://www.newyorkitecture.com/wp-content/gallery/posterized-photos/img_6463_4_5.jpg)
![IMG_6505_6_7 [2/1/2012 4:08:20 PM] IMG_6505_6_7 [2/1/2012 4:08:20 PM]](https://www.newyorkitecture.com/wp-content/gallery/posterized-photos/img_6505_6_7.jpg)
![IMG_6580_1_2 [2/1/2012 4:49:04 PM] IMG_6580_1_2 [2/1/2012 4:49:04 PM]](https://www.newyorkitecture.com/wp-content/gallery/posterized-photos/img_6580_1_2.jpg)
![IMG_09613_4_5Enhancer [2/18/2012 12:26:08 PM] IMG_09613_4_5Enhancer [2/18/2012 12:26:08 PM]](https://www.newyorkitecture.com/wp-content/gallery/posterized-photos/img_09613_4_5enhancer.jpg)
![IMG_09622_3_4Enhanced [2/18/2012 12:30:35 PM] IMG_09622_3_4Enhanced [2/18/2012 12:30:35 PM]](https://www.newyorkitecture.com/wp-content/gallery/posterized-photos/img_09622_3_4enhanced.jpg)
![IMG_09685_6_7 [2/18/2012 12:49:07 PM] IMG_09685_6_7 [2/18/2012 12:49:07 PM]](https://www.newyorkitecture.com/wp-content/gallery/posterized-photos/img_09685_6_7.jpg)
![IMG_09826_7_8 [2/18/2012 1:34:17 PM] IMG_09826_7_8 [2/18/2012 1:34:17 PM]](https://www.newyorkitecture.com/wp-content/gallery/posterized-photos/img_09826_7_8.jpg)
![IMG_09841_2_3Enhancer [2/18/2012 1:38:26 PM] IMG_09841_2_3Enhancer [2/18/2012 1:38:26 PM]](https://www.newyorkitecture.com/wp-content/gallery/posterized-photos/img_09841_2_3enhancer.jpg)
![IMG_09880_1_2Enhancer [2/18/2012 1:47:19 PM] IMG_09880_1_2Enhancer [2/18/2012 1:47:19 PM]](https://www.newyorkitecture.com/wp-content/gallery/posterized-photos/img_09880_1_2enhancer.jpg)
![IMG_10067_8_9Enhancer [2/18/2012 2:37:34 PM] IMG_10067_8_9Enhancer [2/18/2012 2:37:34 PM]](https://www.newyorkitecture.com/wp-content/gallery/posterized-photos/img_10067_8_9enhancer.jpg)
![IMG_3298_299_300 [3/9/2012 10:48:05 AM] IMG_3298_299_300 [3/9/2012 10:48:05 AM]](https://www.newyorkitecture.com/wp-content/gallery/posterized-photos/img_3298_299_300.jpg)
![9a_IMG_0136_7_8_tonemapped [2/19/2012 11:46:22 AM] 9a_IMG_0136_7_8_tonemapped [2/19/2012 11:46:22 AM]](https://www.newyorkitecture.com/wp-content/gallery/posterized-photos/9a_img_0136_7_8_tonemapped.jpg)
![IMG_2431_2_3 [3/6/2012 12:34:47 PM] IMG_2431_2_3 [3/6/2012 12:34:47 PM]](https://www.newyorkitecture.com/wp-content/gallery/posterized-photos/img_2431_2_3.jpg)
![IMG_2449_50_51 [3/6/2012 12:38:17 PM] IMG_2449_50_51 [3/6/2012 12:38:17 PM]](https://www.newyorkitecture.com/wp-content/gallery/posterized-photos/img_2449_50_51.jpg)
![IMG_2470_1_2 [3/6/2012 12:47:42 PM] IMG_2470_1_2 [3/6/2012 12:47:42 PM]](https://www.newyorkitecture.com/wp-content/gallery/posterized-photos/img_2470_1_2.jpg)
![IMG_2497_8_9 [3/6/2012 1:00:15 PM] IMG_2497_8_9 [3/6/2012 1:00:15 PM]](https://www.newyorkitecture.com/wp-content/gallery/posterized-photos/img_2497_8_9.jpg)
![IMG_2665_6_7 [3/6/2012 2:03:41 PM] IMG_2665_6_7 [3/6/2012 2:03:41 PM]](https://www.newyorkitecture.com/wp-content/gallery/posterized-photos/img_2665_6_7.jpg)
![IMG_2752_3_4 [3/6/2012 2:45:38 PM] IMG_2752_3_4 [3/6/2012 2:45:38 PM]](https://www.newyorkitecture.com/wp-content/gallery/posterized-photos/img_2752_3_4.jpg)
![IMG_2779_80_81 [3/7/2012 9:28:51 AM] IMG_2779_80_81 [3/7/2012 9:28:51 AM]](https://www.newyorkitecture.com/wp-content/gallery/posterized-photos/img_2779_80_81.jpg)
![IMG_2794_5_6 [3/7/2012 9:31:51 AM] IMG_2794_5_6 [3/7/2012 9:31:51 AM]](https://www.newyorkitecture.com/wp-content/gallery/posterized-photos/img_2794_5_6.jpg)
![IMG_2917_8_9 [3/7/2012 10:08:40 AM] IMG_2917_8_9 [3/7/2012 10:08:40 AM]](https://www.newyorkitecture.com/wp-content/gallery/posterized-photos/img_2917_8_9.jpg)
![IMG_2935_6_7 [3/7/2012 10:13:02 AM] IMG_2935_6_7 [3/7/2012 10:13:02 AM]](https://www.newyorkitecture.com/wp-content/gallery/posterized-photos/img_2935_6_7.jpg)
![IMG_3019_20_21 [3/7/2012 10:45:26 AM] IMG_3019_20_21 [3/7/2012 10:45:26 AM]](https://www.newyorkitecture.com/wp-content/gallery/posterized-photos/img_3019_20_21.jpg)
![IMG_3286_7_8 [3/9/2012 10:44:45 AM] IMG_3286_7_8 [3/9/2012 10:44:45 AM]](https://www.newyorkitecture.com/wp-content/gallery/posterized-photos/img_3286_7_8.jpg)
![5_IMG_0121_2_3_tonemapped [2/19/2012 11:43:09 AM] 5_IMG_0121_2_3_tonemapped [2/19/2012 11:43:09 AM]](https://www.newyorkitecture.com/wp-content/gallery/posterized-photos/5_img_0121_2_3_tonemapped.jpg)
![IMG_3403_4_5 [3/9/2012 11:24:07 AM] IMG_3403_4_5 [3/9/2012 11:24:07 AM]](https://www.newyorkitecture.com/wp-content/gallery/posterized-photos/img_3403_4_5.jpg)
![IMG_3946_7_8 [3/11/2012 12:04:26 PM] IMG_3946_7_8 [3/11/2012 12:04:26 PM]](https://www.newyorkitecture.com/wp-content/gallery/posterized-photos/img_3946_7_8.jpg)
![IMG_4036_7_8 [3/11/2012 12:38:37 PM] IMG_4036_7_8 [3/11/2012 12:38:37 PM]](https://www.newyorkitecture.com/wp-content/gallery/posterized-photos/img_4036_7_8.jpg)
![IMG_4054_5_6 [3/11/2012 12:42:24 PM] IMG_4054_5_6 [3/11/2012 12:42:24 PM]](https://www.newyorkitecture.com/wp-content/gallery/posterized-photos/img_4054_5_6.jpg)
![IMG_4069_70_71 [3/11/2012 12:47:39 PM] IMG_4069_70_71 [3/11/2012 12:47:39 PM]](https://www.newyorkitecture.com/wp-content/gallery/posterized-photos/img_4069_70_71.jpg)
![IMG_4108_09_10 [3/11/2012 1:01:29 PM] IMG_4108_09_10 [3/11/2012 1:01:29 PM]](https://www.newyorkitecture.com/wp-content/gallery/posterized-photos/img_4108_09_10.jpg)
![IMG_4183_4_5 [3/11/2012 1:21:32 PM] IMG_4183_4_5 [3/11/2012 1:21:32 PM]](https://www.newyorkitecture.com/wp-content/gallery/posterized-photos/img_4183_4_5.jpg)
![IMG_4285_6_7 [3/11/2012 1:57:12 PM] IMG_4285_6_7 [3/11/2012 1:57:12 PM]](https://www.newyorkitecture.com/wp-content/gallery/posterized-photos/img_4285_6_7.jpg)
![IMG_4300_1_2 [3/11/2012 2:01:23 PM] IMG_4300_1_2 [3/11/2012 2:01:23 PM]](https://www.newyorkitecture.com/wp-content/gallery/posterized-photos/img_4300_1_2.jpg)
![IMG_4303_4_5 [3/11/2012 2:02:40 PM] IMG_4303_4_5 [3/11/2012 2:02:40 PM]](https://www.newyorkitecture.com/wp-content/gallery/posterized-photos/img_4303_4_5.jpg)
![IMG_4438_39_40 [3/11/2012 2:46:01 PM] IMG_4438_39_40 [3/11/2012 2:46:01 PM]](https://www.newyorkitecture.com/wp-content/gallery/posterized-photos/img_4438_39_40.jpg)
![IMG_4513_4_5 [3/11/2012 3:08:17 PM] IMG_4513_4_5 [3/11/2012 3:08:17 PM]](https://www.newyorkitecture.com/wp-content/gallery/posterized-photos/img_4513_4_5.jpg)
![IMG_4627_8_9 [3/12/2012 8:13:52 AM] IMG_4627_8_9 [3/12/2012 8:13:52 AM]](https://www.newyorkitecture.com/wp-content/gallery/posterized-photos/img_4627_8_9.jpg)
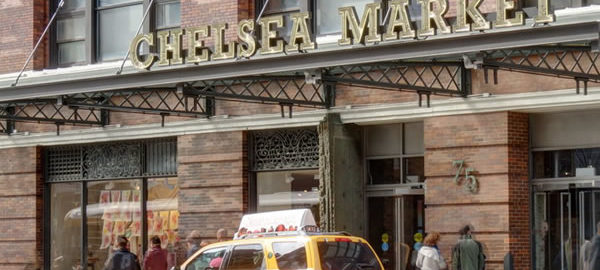
![IMG_2497_8_9Adjust [3/6/2012 1:00:15 PM] IMG_2497_8_9Adjust [3/6/2012 1:00:15 PM]](https://www.newyorkitecture.com/wp-content/gallery/chelsea/img_2497_8_9adjust.jpg)
![IMG_2509_10_11Adjust [3/6/2012 1:04:27 PM] IMG_2509_10_11Adjust [3/6/2012 1:04:27 PM]](https://www.newyorkitecture.com/wp-content/gallery/chelsea/img_2509_10_11adjust.jpg)
![IMG_2521_2_3Adjust [3/6/2012 1:06:49 PM] IMG_2521_2_3Adjust [3/6/2012 1:06:49 PM]](https://www.newyorkitecture.com/wp-content/gallery/chelsea/img_2521_2_3adjust.jpg)
![IMG_2524_5_6Adjust [3/6/2012 1:10:16 PM] IMG_2524_5_6Adjust [3/6/2012 1:10:16 PM]](https://www.newyorkitecture.com/wp-content/gallery/chelsea/img_2524_5_6adjust.jpg)
![IMG_2530_1_2Adjust [3/6/2012 1:11:53 PM] IMG_2530_1_2Adjust [3/6/2012 1:11:53 PM]](https://www.newyorkitecture.com/wp-content/gallery/chelsea/img_2530_1_2adjust.jpg)
![IMG_2536_7_8Adjust [3/6/2012 1:12:45 PM] IMG_2536_7_8Adjust [3/6/2012 1:12:45 PM]](https://www.newyorkitecture.com/wp-content/gallery/chelsea/img_2536_7_8adjust.jpg)
![IMG_2545_6_7Adjust [3/6/2012 1:14:04 PM] IMG_2545_6_7Adjust [3/6/2012 1:14:04 PM]](https://www.newyorkitecture.com/wp-content/gallery/chelsea/img_2545_6_7adjust.jpg)
![IMG_2557_8_9Adjust [3/6/2012 1:18:54 PM] IMG_2557_8_9Adjust [3/6/2012 1:18:54 PM]](https://www.newyorkitecture.com/wp-content/gallery/chelsea/img_2557_8_9adjust.jpg)
![IMG_2569_70_71Adjust [3/6/2012 1:21:25 PM] IMG_2569_70_71Adjust [3/6/2012 1:21:25 PM]](https://www.newyorkitecture.com/wp-content/gallery/chelsea/img_2569_70_71adjust.jpg)
![IMG_2584_5_6Adjust [3/6/2012 1:29:47 PM] IMG_2584_5_6Adjust [3/6/2012 1:29:47 PM]](https://www.newyorkitecture.com/wp-content/gallery/chelsea/img_2584_5_6adjust.jpg)
![IMG_2587_8_9Adjust [3/6/2012 1:30:47 PM] IMG_2587_8_9Adjust [3/6/2012 1:30:47 PM]](https://www.newyorkitecture.com/wp-content/gallery/chelsea/img_2587_8_9adjust.jpg)
![IMG_2593_4_5Adjust [3/6/2012 1:32:33 PM] IMG_2593_4_5Adjust [3/6/2012 1:32:33 PM]](https://www.newyorkitecture.com/wp-content/gallery/chelsea/img_2593_4_5adjust.jpg)
![IMG_2596_7_8Adjust [3/6/2012 1:35:30 PM] IMG_2596_7_8Adjust [3/6/2012 1:35:30 PM]](https://www.newyorkitecture.com/wp-content/gallery/chelsea/img_2596_7_8adjust.jpg)
![IMG_2605_6_7Adjust [3/6/2012 1:37:01 PM] IMG_2605_6_7Adjust [3/6/2012 1:37:01 PM]](https://www.newyorkitecture.com/wp-content/gallery/chelsea/img_2605_6_7adjust.jpg)
![IMG_2608_09_10Adjust [3/6/2012 1:37:57 PM] IMG_2608_09_10Adjust [3/6/2012 1:37:57 PM]](https://www.newyorkitecture.com/wp-content/gallery/chelsea/img_2608_09_10adjust.jpg)
![IMG_2623_4_5Adjust [3/6/2012 1:44:27 PM] IMG_2623_4_5Adjust [3/6/2012 1:44:27 PM]](https://www.newyorkitecture.com/wp-content/gallery/chelsea/img_2623_4_5adjust.jpg)
![IMG_2665_6_7Adjust [3/6/2012 2:03:41 PM] IMG_2665_6_7Adjust [3/6/2012 2:03:41 PM]](https://www.newyorkitecture.com/wp-content/gallery/chelsea/img_2665_6_7adjust.jpg)
![IMG_2680_1_2Adjust [3/6/2012 2:06:45 PM] IMG_2680_1_2Adjust [3/6/2012 2:06:45 PM]](https://www.newyorkitecture.com/wp-content/gallery/chelsea/img_2680_1_2adjust.jpg)
![IMG_2710_1_2Adjust [3/6/2012 2:21:15 PM] IMG_2710_1_2Adjust [3/6/2012 2:21:15 PM]](https://www.newyorkitecture.com/wp-content/gallery/chelsea/img_2710_1_2adjust.jpg)
![IMG_2731_2_3Adjust [3/6/2012 2:27:07 PM] IMG_2731_2_3Adjust [3/6/2012 2:27:07 PM]](https://www.newyorkitecture.com/wp-content/gallery/chelsea/img_2731_2_3adjust.jpg)
![IMG_2737_8_9Adjust [3/6/2012 2:33:46 PM] IMG_2737_8_9Adjust [3/6/2012 2:33:46 PM]](https://www.newyorkitecture.com/wp-content/gallery/chelsea/img_2737_8_9adjust.jpg)
![IMG_2911_2_3Adjust [3/7/2012 10:06:51 AM] IMG_2911_2_3Adjust [3/7/2012 10:06:51 AM]](https://www.newyorkitecture.com/wp-content/gallery/chelsea/img_2911_2_3adjust.jpg)
![IMG_2917_8_9Adjust [3/7/2012 10:08:40 AM] IMG_2917_8_9Adjust [3/7/2012 10:08:40 AM]](https://www.newyorkitecture.com/wp-content/gallery/chelsea/img_2917_8_9adjust.jpg)
![IMG_2923_4_5Adjust [3/7/2012 10:10:25 AM] IMG_2923_4_5Adjust [3/7/2012 10:10:25 AM]](https://www.newyorkitecture.com/wp-content/gallery/chelsea/img_2923_4_5adjust.jpg)
![IMG_2926_7_8Adjust [3/7/2012 10:11:09 AM] IMG_2926_7_8Adjust [3/7/2012 10:11:09 AM]](https://www.newyorkitecture.com/wp-content/gallery/chelsea/img_2926_7_8adjust.jpg)
![IMG_2929_30_31Adjust [3/7/2012 10:11:56 AM] IMG_2929_30_31Adjust [3/7/2012 10:11:56 AM]](https://www.newyorkitecture.com/wp-content/gallery/chelsea/img_2929_30_31adjust.jpg)
![IMG_2935_6_7Adjust [3/7/2012 10:13:02 AM] IMG_2935_6_7Adjust [3/7/2012 10:13:02 AM]](https://www.newyorkitecture.com/wp-content/gallery/chelsea/img_2935_6_7adjust.jpg)
![IMG_2941_2_3Adjust [3/7/2012 10:14:45 AM] IMG_2941_2_3Adjust [3/7/2012 10:14:45 AM]](https://www.newyorkitecture.com/wp-content/gallery/chelsea/img_2941_2_3adjust.jpg)
![IMG_2947_8_9Adjust [3/7/2012 10:18:26 AM] IMG_2947_8_9Adjust [3/7/2012 10:18:26 AM]](https://www.newyorkitecture.com/wp-content/gallery/chelsea/img_2947_8_9adjust.jpg)
![IMG_2956_7_8Adjust [3/7/2012 10:21:46 AM] IMG_2956_7_8Adjust [3/7/2012 10:21:46 AM]](https://www.newyorkitecture.com/wp-content/gallery/chelsea/img_2956_7_8adjust.jpg)
![IMG_2968_69_70Adjust [3/7/2012 10:25:14 AM] IMG_2968_69_70Adjust [3/7/2012 10:25:14 AM]](https://www.newyorkitecture.com/wp-content/gallery/chelsea/img_2968_69_70adjust.jpg)
![IMG_2974_5_6Adjust [3/7/2012 10:28:33 AM] IMG_2974_5_6Adjust [3/7/2012 10:28:33 AM]](https://www.newyorkitecture.com/wp-content/gallery/chelsea/img_2974_5_6adjust.jpg)
![IMG_2983_4_5Adjust [3/7/2012 10:33:36 AM] IMG_2983_4_5Adjust [3/7/2012 10:33:36 AM]](https://www.newyorkitecture.com/wp-content/gallery/chelsea/img_2983_4_5adjust.jpg)
![IMG_2989_90_91Adjust [3/7/2012 10:36:34 AM] IMG_2989_90_91Adjust [3/7/2012 10:36:34 AM]](https://www.newyorkitecture.com/wp-content/gallery/chelsea/img_2989_90_91adjust.jpg)
![IMG_3004_5_6Adjust [3/7/2012 10:43:03 AM] IMG_3004_5_6Adjust [3/7/2012 10:43:03 AM]](https://www.newyorkitecture.com/wp-content/gallery/chelsea/img_3004_5_6adjust.jpg)
![IMG_3019_20_21Adjust [3/7/2012 10:45:26 AM] IMG_3019_20_21Adjust [3/7/2012 10:45:26 AM]](https://www.newyorkitecture.com/wp-content/gallery/chelsea/img_3019_20_21adjust.jpg)
![IMG_3037_8_9Adjust [3/7/2012 10:48:21 AM] IMG_3037_8_9Adjust [3/7/2012 10:48:21 AM]](https://www.newyorkitecture.com/wp-content/gallery/chelsea/img_3037_8_9adjust.jpg)
![IMG_3043_4_5Adjust [3/7/2012 10:49:20 AM] IMG_3043_4_5Adjust [3/7/2012 10:49:20 AM]](https://www.newyorkitecture.com/wp-content/gallery/chelsea/img_3043_4_5adjust.jpg)
![IMG_3049_50_51Adjust [3/7/2012 10:50:58 AM] IMG_3049_50_51Adjust [3/7/2012 10:50:58 AM]](https://www.newyorkitecture.com/wp-content/gallery/chelsea/img_3049_50_51adjust.jpg)
![IMG_3055_6_7Adjust [3/7/2012 10:52:23 AM] IMG_3055_6_7Adjust [3/7/2012 10:52:23 AM]](https://www.newyorkitecture.com/wp-content/gallery/chelsea/img_3055_6_7adjust.jpg)
![IMG_3082_3_4Adjust [3/7/2012 10:58:40 AM] IMG_3082_3_4Adjust [3/7/2012 10:58:40 AM]](https://www.newyorkitecture.com/wp-content/gallery/chelsea/img_3082_3_4adjust.jpg)
![IMG_3106_7_8Adjust [3/7/2012 11:03:56 AM] IMG_3106_7_8Adjust [3/7/2012 11:03:56 AM]](https://www.newyorkitecture.com/wp-content/gallery/chelsea/img_3106_7_8adjust.jpg)
![IMG_3115_6_7Adjust [3/7/2012 11:06:26 AM] IMG_3115_6_7Adjust [3/7/2012 11:06:26 AM]](https://www.newyorkitecture.com/wp-content/gallery/chelsea/img_3115_6_7adjust.jpg)
![IMG_3484_5_6Adjust [3/9/2012 11:49:48 AM] IMG_3484_5_6Adjust [3/9/2012 11:49:48 AM]](https://www.newyorkitecture.com/wp-content/gallery/chelsea/img_3484_5_6adjust.jpg)
![IMG_3499_500_501Adjust [3/9/2012 11:52:38 AM] IMG_3499_500_501Adjust [3/9/2012 11:52:38 AM]](https://www.newyorkitecture.com/wp-content/gallery/chelsea/img_3499_500_501adjust.jpg)
![IMG_3511_2_3Adjust [3/9/2012 11:55:47 AM] IMG_3511_2_3Adjust [3/9/2012 11:55:47 AM]](https://www.newyorkitecture.com/wp-content/gallery/chelsea/img_3511_2_3adjust.jpg)
![IMG_3535_6_7Adjust [3/9/2012 12:04:43 PM] IMG_3535_6_7Adjust [3/9/2012 12:04:43 PM]](https://www.newyorkitecture.com/wp-content/gallery/chelsea/img_3535_6_7adjust.jpg)
![IMG_3544_5_6Adjust [3/9/2012 12:06:14 PM] IMG_3544_5_6Adjust [3/9/2012 12:06:14 PM]](https://www.newyorkitecture.com/wp-content/gallery/chelsea/img_3544_5_6adjust.jpg)
![IMG_3553_4_5Adjust [3/9/2012 12:11:46 PM] IMG_3553_4_5Adjust [3/9/2012 12:11:46 PM]](https://www.newyorkitecture.com/wp-content/gallery/chelsea/img_3553_4_5adjust.jpg)
![IMG_3556_7_8Adjust [3/9/2012 12:12:37 PM] IMG_3556_7_8Adjust [3/9/2012 12:12:37 PM]](https://www.newyorkitecture.com/wp-content/gallery/chelsea/img_3556_7_8adjust.jpg)
![IMG_3562_3_4Adjust [3/9/2012 12:14:22 PM] IMG_3562_3_4Adjust [3/9/2012 12:14:22 PM]](https://www.newyorkitecture.com/wp-content/gallery/chelsea/img_3562_3_4adjust.jpg)
![IMG_3568_69_70Adjust [3/9/2012 12:17:38 PM] IMG_3568_69_70Adjust [3/9/2012 12:17:38 PM]](https://www.newyorkitecture.com/wp-content/gallery/chelsea/img_3568_69_70adjust.jpg)
![IMG_3574_5_6Adjust [3/9/2012 12:21:43 PM] IMG_3574_5_6Adjust [3/9/2012 12:21:43 PM]](https://www.newyorkitecture.com/wp-content/gallery/chelsea/img_3574_5_6adjust.jpg)
![IMG_3601_2_3Adjust [3/9/2012 12:28:47 PM] IMG_3601_2_3Adjust [3/9/2012 12:28:47 PM]](https://www.newyorkitecture.com/wp-content/gallery/chelsea/img_3601_2_3adjust.jpg)
![IMG_3610_1_2Adjust [3/9/2012 12:33:47 PM] IMG_3610_1_2Adjust [3/9/2012 12:33:47 PM]](https://www.newyorkitecture.com/wp-content/gallery/chelsea/img_3610_1_2adjust.jpg)
![IMG_3622_3_4Adjust [3/9/2012 12:35:52 PM] IMG_3622_3_4Adjust [3/9/2012 12:35:52 PM]](https://www.newyorkitecture.com/wp-content/gallery/chelsea/img_3622_3_4adjust.jpg)
![IMG_3631_2_3Adjust [3/9/2012 12:42:39 PM] IMG_3631_2_3Adjust [3/9/2012 12:42:39 PM]](https://www.newyorkitecture.com/wp-content/gallery/chelsea/img_3631_2_3adjust.jpg)
![IMG_3634_5_6Adjust [3/9/2012 12:44:00 PM] IMG_3634_5_6Adjust [3/9/2012 12:44:00 PM]](https://www.newyorkitecture.com/wp-content/gallery/chelsea/img_3634_5_6adjust.jpg)
![IMG_3640_1_2Adjust [3/9/2012 12:44:57 PM] IMG_3640_1_2Adjust [3/9/2012 12:44:57 PM]](https://www.newyorkitecture.com/wp-content/gallery/chelsea/img_3640_1_2adjust.jpg)
![IMG_3655_6_7Adjust [3/9/2012 12:48:22 PM] IMG_3655_6_7Adjust [3/9/2012 12:48:22 PM]](https://www.newyorkitecture.com/wp-content/gallery/chelsea/img_3655_6_7adjust.jpg)
![IMG_3667_8_9Adjust [3/9/2012 12:55:14 PM] IMG_3667_8_9Adjust [3/9/2012 12:55:14 PM]](https://www.newyorkitecture.com/wp-content/gallery/chelsea/img_3667_8_9adjust.jpg)
![IMG_3673_4_5Adjust [3/9/2012 12:57:13 PM] IMG_3673_4_5Adjust [3/9/2012 12:57:13 PM]](https://www.newyorkitecture.com/wp-content/gallery/chelsea/img_3673_4_5adjust.jpg)
![IMG_3679_80_81Adjust [3/9/2012 12:58:51 PM] IMG_3679_80_81Adjust [3/9/2012 12:58:51 PM]](https://www.newyorkitecture.com/wp-content/gallery/chelsea/img_3679_80_81adjust.jpg)
![IMG_3691_2_3Adjust [3/9/2012 1:00:28 PM] IMG_3691_2_3Adjust [3/9/2012 1:00:28 PM]](https://www.newyorkitecture.com/wp-content/gallery/chelsea/img_3691_2_3adjust.jpg)
![IMG_3703_4_5Adjust [3/9/2012 1:02:59 PM] IMG_3703_4_5Adjust [3/9/2012 1:02:59 PM]](https://www.newyorkitecture.com/wp-content/gallery/chelsea/img_3703_4_5adjust.jpg)
![IMG_3727_8_9Adjust [3/9/2012 1:09:08 PM] IMG_3727_8_9Adjust [3/9/2012 1:09:08 PM]](https://www.newyorkitecture.com/wp-content/gallery/chelsea/img_3727_8_9adjust.jpg)
![IMG_3730_1_2Adjust [3/9/2012 1:11:45 PM] IMG_3730_1_2Adjust [3/9/2012 1:11:45 PM]](https://www.newyorkitecture.com/wp-content/gallery/chelsea/img_3730_1_2adjust.jpg)
![IMG_3745_6_7Adjust [3/9/2012 1:13:31 PM] IMG_3745_6_7Adjust [3/9/2012 1:13:31 PM]](https://www.newyorkitecture.com/wp-content/gallery/chelsea/img_3745_6_7adjust.jpg)
![IMG_3751_2_3Adjust [3/9/2012 1:14:43 PM] IMG_3751_2_3Adjust [3/9/2012 1:14:43 PM]](https://www.newyorkitecture.com/wp-content/gallery/chelsea/img_3751_2_3adjust.jpg)
![IMG_3766_7_8Adjust [3/9/2012 1:23:22 PM] IMG_3766_7_8Adjust [3/9/2012 1:23:22 PM]](https://www.newyorkitecture.com/wp-content/gallery/chelsea/img_3766_7_8adjust.jpg)
![IMG_3778_79_80Adjust [3/9/2012 1:30:29 PM] IMG_3778_79_80Adjust [3/9/2012 1:30:29 PM]](https://www.newyorkitecture.com/wp-content/gallery/chelsea/img_3778_79_80adjust.jpg)
![IMG_3787_8_9Adjust [3/9/2012 1:33:30 PM] IMG_3787_8_9Adjust [3/9/2012 1:33:30 PM]](https://www.newyorkitecture.com/wp-content/gallery/chelsea/img_3787_8_9adjust.jpg)
![IMG_3799_800_801Adjust [3/9/2012 1:35:57 PM] IMG_3799_800_801Adjust [3/9/2012 1:35:57 PM]](https://www.newyorkitecture.com/wp-content/gallery/chelsea/img_3799_800_801adjust.jpg)
![IMG_3892_3_4Adjust [3/11/2012 11:24:47 AM] IMG_3892_3_4Adjust [3/11/2012 11:24:47 AM]](https://www.newyorkitecture.com/wp-content/gallery/chelsea/img_3892_3_4adjust.jpg)
![IMG_3895_6_7Adjust [3/11/2012 11:27:07 AM] IMG_3895_6_7Adjust [3/11/2012 11:27:07 AM]](https://www.newyorkitecture.com/wp-content/gallery/chelsea/img_3895_6_7adjust.jpg)
![IMG_3901_2_3Adjust [3/11/2012 11:28:32 AM] IMG_3901_2_3Adjust [3/11/2012 11:28:32 AM]](https://www.newyorkitecture.com/wp-content/gallery/chelsea/img_3901_2_3adjust.jpg)
![IMG_4270_1_2Adjust [3/11/2012 1:51:35 PM] IMG_4270_1_2Adjust [3/11/2012 1:51:35 PM]](https://www.newyorkitecture.com/wp-content/gallery/chelsea/img_4270_1_2adjust.jpg)
![IMG_4276_7_8Adjust [3/11/2012 1:53:23 PM] IMG_4276_7_8Adjust [3/11/2012 1:53:23 PM]](https://www.newyorkitecture.com/wp-content/gallery/chelsea/img_4276_7_8adjust.jpg)
![IMG_4330_1_2Adjust [3/11/2012 2:13:13 PM] IMG_4330_1_2Adjust [3/11/2012 2:13:13 PM]](https://www.newyorkitecture.com/wp-content/gallery/chelsea/img_4330_1_2adjust.jpg)
![IMG_4336_7_8Adjust [3/11/2012 2:16:14 PM] IMG_4336_7_8Adjust [3/11/2012 2:16:14 PM]](https://www.newyorkitecture.com/wp-content/gallery/chelsea/img_4336_7_8adjust.jpg)
![IMG_4348_49_50Adjust [3/11/2012 2:20:41 PM] IMG_4348_49_50Adjust [3/11/2012 2:20:41 PM]](https://www.newyorkitecture.com/wp-content/gallery/chelsea/img_4348_49_50adjust.jpg)
![IMG_4384_5_6Adjust [3/11/2012 2:28:02 PM] IMG_4384_5_6Adjust [3/11/2012 2:28:02 PM]](https://www.newyorkitecture.com/wp-content/gallery/chelsea/img_4384_5_6adjust.jpg)
![IMG_4423_4_5Adjust [3/11/2012 2:37:13 PM] IMG_4423_4_5Adjust [3/11/2012 2:37:13 PM]](https://www.newyorkitecture.com/wp-content/gallery/chelsea/img_4423_4_5adjust.jpg)
![IMG_4432_3_4Adjust [3/11/2012 2:40:01 PM] IMG_4432_3_4Adjust [3/11/2012 2:40:01 PM]](https://www.newyorkitecture.com/wp-content/gallery/chelsea/img_4432_3_4adjust.jpg)
![IMG_4453_4_5Adjust [3/11/2012 2:49:49 PM] IMG_4453_4_5Adjust [3/11/2012 2:49:49 PM]](https://www.newyorkitecture.com/wp-content/gallery/chelsea/img_4453_4_5adjust.jpg)
![IMG_4462_3_4Adjust [3/11/2012 2:56:06 PM] IMG_4462_3_4Adjust [3/11/2012 2:56:06 PM]](https://www.newyorkitecture.com/wp-content/gallery/chelsea/img_4462_3_4adjust.jpg)
![IMG_4480_1_2Adjust [3/11/2012 2:59:16 PM] IMG_4480_1_2Adjust [3/11/2012 2:59:16 PM]](https://www.newyorkitecture.com/wp-content/gallery/chelsea/img_4480_1_2adjust.jpg)
![IMG_4483_4_5Adjust [3/11/2012 3:00:32 PM] IMG_4483_4_5Adjust [3/11/2012 3:00:32 PM]](https://www.newyorkitecture.com/wp-content/gallery/chelsea/img_4483_4_5adjust.jpg)
![IMG_4507_8_9Adjust [3/11/2012 3:05:08 PM] IMG_4507_8_9Adjust [3/11/2012 3:05:08 PM]](https://www.newyorkitecture.com/wp-content/gallery/chelsea/img_4507_8_9adjust.jpg)
![IMG_4516_7_8Adjust [3/11/2012 3:08:24 PM] IMG_4516_7_8Adjust [3/11/2012 3:08:24 PM]](https://www.newyorkitecture.com/wp-content/gallery/chelsea/img_4516_7_8adjust.jpg)
![IMG_4534_5_6Adjust [3/11/2012 3:11:03 PM] IMG_4534_5_6Adjust [3/11/2012 3:11:03 PM]](https://www.newyorkitecture.com/wp-content/gallery/chelsea/img_4534_5_6adjust.jpg)
![IMG_4540_1_2Adjust [3/11/2012 3:15:58 PM] IMG_4540_1_2Adjust [3/11/2012 3:15:58 PM]](https://www.newyorkitecture.com/wp-content/gallery/chelsea/img_4540_1_2adjust.jpg)
![IMG_5296_7_8Adjust [1/1/2012 1:02:46 PM] IMG_5296_7_8Adjust [1/1/2012 1:02:46 PM]](https://www.newyorkitecture.com/wp-content/gallery/chelsea/img_5296_7_8adjust.jpg)
![IMG_5302_3_4Adjust [1/1/2012 1:04:05 PM] IMG_5302_3_4Adjust [1/1/2012 1:04:05 PM]](https://www.newyorkitecture.com/wp-content/gallery/chelsea/img_5302_3_4adjust.jpg)
![IMG_5305_6_7Adjust [1/1/2012 1:04:43 PM] IMG_5305_6_7Adjust [1/1/2012 1:04:43 PM]](https://www.newyorkitecture.com/wp-content/gallery/chelsea/img_5305_6_7adjust.jpg)
![IMG_5311_2_3Adjust [1/1/2012 1:08:19 PM] IMG_5311_2_3Adjust [1/1/2012 1:08:19 PM]](https://www.newyorkitecture.com/wp-content/gallery/chelsea/img_5311_2_3adjust.jpg)
![IMG_5329_30_31Adjust [1/1/2012 1:13:46 PM] IMG_5329_30_31Adjust [1/1/2012 1:13:46 PM]](https://www.newyorkitecture.com/wp-content/gallery/chelsea/img_5329_30_31adjust.jpg)
![IMG_5332_3_4Adjust [1/1/2012 1:15:08 PM] IMG_5332_3_4Adjust [1/1/2012 1:15:08 PM]](https://www.newyorkitecture.com/wp-content/gallery/chelsea/img_5332_3_4adjust.jpg)
![IMG_5356_7_8Adjust [1/1/2012 1:25:39 PM] IMG_5356_7_8Adjust [1/1/2012 1:25:39 PM]](https://www.newyorkitecture.com/wp-content/gallery/chelsea/img_5356_7_8adjust.jpg)
![IMG_5359_60_61Adjust [1/1/2012 1:26:06 PM] IMG_5359_60_61Adjust [1/1/2012 1:26:06 PM]](https://www.newyorkitecture.com/wp-content/gallery/chelsea/img_5359_60_61adjust.jpg)
![IMG_5362_3_4Adjust [1/1/2012 1:28:08 PM] IMG_5362_3_4Adjust [1/1/2012 1:28:08 PM]](https://www.newyorkitecture.com/wp-content/gallery/chelsea/img_5362_3_4adjust.jpg)
![IMG_5374_5_6Adjust [1/1/2012 1:29:58 PM] IMG_5374_5_6Adjust [1/1/2012 1:29:58 PM]](https://www.newyorkitecture.com/wp-content/gallery/chelsea/img_5374_5_6adjust.jpg)
![IMG_5386_7_8Adjust [1/1/2012 1:34:44 PM] IMG_5386_7_8Adjust [1/1/2012 1:34:44 PM]](https://www.newyorkitecture.com/wp-content/gallery/chelsea/img_5386_7_8adjust.jpg)
![IMG_5392_3_4Adjust [1/1/2012 1:36:10 PM] IMG_5392_3_4Adjust [1/1/2012 1:36:10 PM]](https://www.newyorkitecture.com/wp-content/gallery/chelsea/img_5392_3_4adjust.jpg)
![IMG_5395_6_7Adjust [1/1/2012 1:41:10 PM] IMG_5395_6_7Adjust [1/1/2012 1:41:10 PM]](https://www.newyorkitecture.com/wp-content/gallery/chelsea/img_5395_6_7adjust.jpg)
![IMG_5398_399_400Adjust [1/1/2012 1:41:43 PM] IMG_5398_399_400Adjust [1/1/2012 1:41:43 PM]](https://www.newyorkitecture.com/wp-content/gallery/chelsea/img_5398_399_400adjust.jpg)
![IMG_5401_2_3Adjust [1/1/2012 1:42:24 PM] IMG_5401_2_3Adjust [1/1/2012 1:42:24 PM]](https://www.newyorkitecture.com/wp-content/gallery/chelsea/img_5401_2_3adjust.jpg)
![IMG_5404_5_6Adjust [1/1/2012 1:45:08 PM] IMG_5404_5_6Adjust [1/1/2012 1:45:08 PM]](https://www.newyorkitecture.com/wp-content/gallery/chelsea/img_5404_5_6adjust.jpg)
![IMG_5413_4_5Adjust [1/1/2012 1:46:39 PM] IMG_5413_4_5Adjust [1/1/2012 1:46:39 PM]](https://www.newyorkitecture.com/wp-content/gallery/chelsea/img_5413_4_5adjust.jpg)
![IMG_5428_29_30Adjust [1/1/2012 1:51:14 PM] IMG_5428_29_30Adjust [1/1/2012 1:51:14 PM]](https://www.newyorkitecture.com/wp-content/gallery/chelsea/img_5428_29_30adjust.jpg)
![IMG_5440_1_2Adjust [1/1/2012 1:54:00 PM] IMG_5440_1_2Adjust [1/1/2012 1:54:00 PM]](https://www.newyorkitecture.com/wp-content/gallery/chelsea/img_5440_1_2adjust.jpg)
![IMG_5455_6_7Adjust [1/1/2012 1:58:24 PM] IMG_5455_6_7Adjust [1/1/2012 1:58:24 PM]](https://www.newyorkitecture.com/wp-content/gallery/chelsea/img_5455_6_7adjust.jpg)
![IMG_5476_7_8Adjust [1/1/2012 2:04:07 PM] IMG_5476_7_8Adjust [1/1/2012 2:04:07 PM]](https://www.newyorkitecture.com/wp-content/gallery/chelsea/img_5476_7_8adjust.jpg)
![IMG_5479_80_81Adjust [1/1/2012 2:05:27 PM] IMG_5479_80_81Adjust [1/1/2012 2:05:27 PM]](https://www.newyorkitecture.com/wp-content/gallery/chelsea/img_5479_80_81adjust.jpg)
![IMG_5482_3_4Adjust [1/1/2012 2:06:04 PM] IMG_5482_3_4Adjust [1/1/2012 2:06:04 PM]](https://www.newyorkitecture.com/wp-content/gallery/chelsea/img_5482_3_4adjust.jpg)
![IMG_5503_4_5Adjust [1/1/2012 2:11:14 PM] IMG_5503_4_5Adjust [1/1/2012 2:11:14 PM]](https://www.newyorkitecture.com/wp-content/gallery/chelsea/img_5503_4_5adjust.jpg)
![IMG_5506_7_8Adjust [1/1/2012 2:12:59 PM] IMG_5506_7_8Adjust [1/1/2012 2:12:59 PM]](https://www.newyorkitecture.com/wp-content/gallery/chelsea/img_5506_7_8adjust.jpg)
![IMG_5512_3_4Adjust [1/1/2012 2:17:45 PM] IMG_5512_3_4Adjust [1/1/2012 2:17:45 PM]](https://www.newyorkitecture.com/wp-content/gallery/chelsea/img_5512_3_4adjust.jpg)
![IMG_5536_7_8Adjust [1/1/2012 2:22:34 PM] IMG_5536_7_8Adjust [1/1/2012 2:22:34 PM]](https://www.newyorkitecture.com/wp-content/gallery/chelsea/img_5536_7_8adjust.jpg)
![IMG_5548_49_50Adjust [1/1/2012 2:28:21 PM] IMG_5548_49_50Adjust [1/1/2012 2:28:21 PM]](https://www.newyorkitecture.com/wp-content/gallery/chelsea/img_5548_49_50adjust.jpg)
![IMG_5563_4_5Adjust [1/1/2012 2:32:33 PM] IMG_5563_4_5Adjust [1/1/2012 2:32:33 PM]](https://www.newyorkitecture.com/wp-content/gallery/chelsea/img_5563_4_5adjust.jpg)
![IMG_5566_7_8Adjust [1/1/2012 2:36:29 PM] IMG_5566_7_8Adjust [1/1/2012 2:36:29 PM]](https://www.newyorkitecture.com/wp-content/gallery/chelsea/img_5566_7_8adjust.jpg)
![IMG_5581_2_3Adjust [1/1/2012 2:41:47 PM] IMG_5581_2_3Adjust [1/1/2012 2:41:47 PM]](https://www.newyorkitecture.com/wp-content/gallery/chelsea/img_5581_2_3adjust.jpg)
![IMG_5584_5_6Adjust [1/1/2012 2:42:30 PM] IMG_5584_5_6Adjust [1/1/2012 2:42:30 PM]](https://www.newyorkitecture.com/wp-content/gallery/chelsea/img_5584_5_6adjust.jpg)
![IMG_5599_600_601Adjust [1/1/2012 2:47:59 PM] IMG_5599_600_601Adjust [1/1/2012 2:47:59 PM]](https://www.newyorkitecture.com/wp-content/gallery/chelsea/img_5599_600_601adjust.jpg)
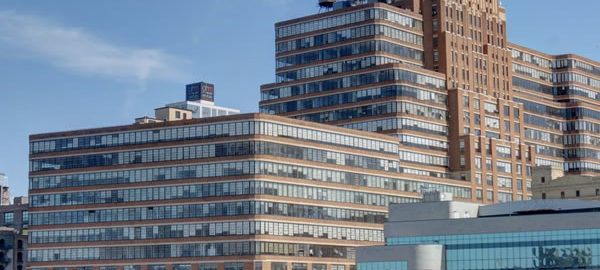
![IMG_4069_70_71Adjust [3/11/2012 12:47:39 PM] IMG_4069_70_71Adjust [3/11/2012 12:47:39 PM]](https://www.newyorkitecture.com/wp-content/gallery/west-chelsea/img_4069_70_71adjust.jpg)
![IMG_4144_5_6Adjust [3/11/2012 1:10:27 PM] IMG_4144_5_6Adjust [3/11/2012 1:10:27 PM]](https://www.newyorkitecture.com/wp-content/gallery/west-chelsea/img_4144_5_6adjust.jpg)
![IMG_4138_39_40Adjust [3/11/2012 1:09:00 PM] IMG_4138_39_40Adjust [3/11/2012 1:09:00 PM]](https://www.newyorkitecture.com/wp-content/gallery/west-chelsea/img_4138_39_40adjust.jpg)
![IMG_4126_7_8Adjust [3/11/2012 1:06:43 PM] IMG_4126_7_8Adjust [3/11/2012 1:06:43 PM]](https://www.newyorkitecture.com/wp-content/gallery/west-chelsea/img_4126_7_8adjust.jpg)
![IMG_4108_09_10Adjust [3/11/2012 1:01:29 PM] IMG_4108_09_10Adjust [3/11/2012 1:01:29 PM]](https://www.newyorkitecture.com/wp-content/gallery/west-chelsea/img_4108_09_10adjust.jpg)
![IMG_4105_6_7Adjust [3/11/2012 1:00:48 PM] IMG_4105_6_7Adjust [3/11/2012 1:00:48 PM]](https://www.newyorkitecture.com/wp-content/gallery/west-chelsea/img_4105_6_7adjust.jpg)
![IMG_4096_7_8Adjust [3/11/2012 12:56:50 PM] IMG_4096_7_8Adjust [3/11/2012 12:56:50 PM]](https://www.newyorkitecture.com/wp-content/gallery/west-chelsea/img_4096_7_8adjust.jpg)
![IMG_4090_1_2Adjust [3/11/2012 12:54:47 PM] IMG_4090_1_2Adjust [3/11/2012 12:54:47 PM]](https://www.newyorkitecture.com/wp-content/gallery/west-chelsea/img_4090_1_2adjust.jpg)
![IMG_4075_6_7Adjust [3/11/2012 12:49:32 PM] IMG_4075_6_7Adjust [3/11/2012 12:49:32 PM]](https://www.newyorkitecture.com/wp-content/gallery/west-chelsea/img_4075_6_7adjust.jpg)
![IMG_4156_7_8Adjust [3/11/2012 1:13:58 PM] IMG_4156_7_8Adjust [3/11/2012 1:13:58 PM]](https://www.newyorkitecture.com/wp-content/gallery/west-chelsea/img_4156_7_8adjust.jpg)
![IMG_4063_4_5Adjust [3/11/2012 12:45:33 PM] IMG_4063_4_5Adjust [3/11/2012 12:45:33 PM]](https://www.newyorkitecture.com/wp-content/gallery/west-chelsea/img_4063_4_5adjust.jpg)
![IMG_4054_5_6Adjust [3/11/2012 12:42:24 PM] IMG_4054_5_6Adjust [3/11/2012 12:42:24 PM]](https://www.newyorkitecture.com/wp-content/gallery/west-chelsea/img_4054_5_6adjust.jpg)
![IMG_4042_3_4Adjust [3/11/2012 12:40:21 PM] IMG_4042_3_4Adjust [3/11/2012 12:40:21 PM]](https://www.newyorkitecture.com/wp-content/gallery/west-chelsea/img_4042_3_4adjust.jpg)
![IMG_4036_7_8Adjust [3/11/2012 12:38:37 PM] IMG_4036_7_8Adjust [3/11/2012 12:38:37 PM]](https://www.newyorkitecture.com/wp-content/gallery/west-chelsea/img_4036_7_8adjust.jpg)
![IMG_4018_19_20Adjust [3/11/2012 12:36:15 PM] IMG_4018_19_20Adjust [3/11/2012 12:36:15 PM]](https://www.newyorkitecture.com/wp-content/gallery/west-chelsea/img_4018_19_20adjust.jpg)
![IMG_4009_10_11Adjust [3/11/2012 12:30:10 PM] IMG_4009_10_11Adjust [3/11/2012 12:30:10 PM]](https://www.newyorkitecture.com/wp-content/gallery/west-chelsea/img_4009_10_11adjust.jpg)
![IMG_3994_5_6Adjust [3/11/2012 12:24:13 PM] IMG_3994_5_6Adjust [3/11/2012 12:24:13 PM]](https://www.newyorkitecture.com/wp-content/gallery/west-chelsea/img_3994_5_6adjust.jpg)
![IMG_3982_3_4Adjust [3/11/2012 12:16:42 PM] IMG_3982_3_4Adjust [3/11/2012 12:16:42 PM]](https://www.newyorkitecture.com/wp-content/gallery/west-chelsea/img_3982_3_4adjust.jpg)
![IMG_4168_69_70Adjust [3/11/2012 1:18:50 PM] IMG_4168_69_70Adjust [3/11/2012 1:18:50 PM]](https://www.newyorkitecture.com/wp-content/gallery/west-chelsea/img_4168_69_70adjust.jpg)
![IMG_4183_4_5Adjust [3/11/2012 1:21:32 PM] IMG_4183_4_5Adjust [3/11/2012 1:21:32 PM]](https://www.newyorkitecture.com/wp-content/gallery/west-chelsea/img_4183_4_5adjust.jpg)
![IMG_4198_199_200Adjust [3/11/2012 1:26:13 PM] IMG_4198_199_200Adjust [3/11/2012 1:26:13 PM]](https://www.newyorkitecture.com/wp-content/gallery/west-chelsea/img_4198_199_200adjust.jpg)
![IMG_4207_8_9Adjust [3/11/2012 1:28:16 PM] IMG_4207_8_9Adjust [3/11/2012 1:28:16 PM]](https://www.newyorkitecture.com/wp-content/gallery/west-chelsea/img_4207_8_9adjust.jpg)
![IMG_4222_3_4Adjust [3/11/2012 1:30:39 PM] IMG_4222_3_4Adjust [3/11/2012 1:30:39 PM]](https://www.newyorkitecture.com/wp-content/gallery/west-chelsea/img_4222_3_4adjust.jpg)
![IMG_4234_5_6Adjust [3/11/2012 1:35:42 PM] IMG_4234_5_6Adjust [3/11/2012 1:35:42 PM]](https://www.newyorkitecture.com/wp-content/gallery/west-chelsea/img_4234_5_6adjust.jpg)
![IMG_4243_4_5Adjust [3/11/2012 1:38:43 PM] IMG_4243_4_5Adjust [3/11/2012 1:38:43 PM]](https://www.newyorkitecture.com/wp-content/gallery/west-chelsea/img_4243_4_5adjust.jpg)
![IMG_4255_6_7Adjust [3/11/2012 1:41:34 PM] IMG_4255_6_7Adjust [3/11/2012 1:41:34 PM]](https://www.newyorkitecture.com/wp-content/gallery/west-chelsea/img_4255_6_7adjust.jpg)
![IMG_4282_3_4Adjust [3/11/2012 1:56:40 PM] IMG_4282_3_4Adjust [3/11/2012 1:56:40 PM]](https://www.newyorkitecture.com/wp-content/gallery/west-chelsea/img_4282_3_4adjust.jpg)
![IMG_4300_1_2Adjust [3/11/2012 2:01:23 PM] IMG_4300_1_2Adjust [3/11/2012 2:01:23 PM]](https://www.newyorkitecture.com/wp-content/gallery/west-chelsea/img_4300_1_2adjust.jpg)
![IMG_4303_4_5Adjust [3/11/2012 2:02:40 PM] IMG_4303_4_5Adjust [3/11/2012 2:02:40 PM]](https://www.newyorkitecture.com/wp-content/gallery/west-chelsea/img_4303_4_5adjust.jpg)
![IMG_4309_10_11Adjust [3/11/2012 2:04:46 PM] IMG_4309_10_11Adjust [3/11/2012 2:04:46 PM]](https://www.newyorkitecture.com/wp-content/gallery/west-chelsea/img_4309_10_11adjust.jpg)
![IMG_4438_39_40Adjust [3/11/2012 2:46:01 PM] IMG_4438_39_40Adjust [3/11/2012 2:46:01 PM]](https://www.newyorkitecture.com/wp-content/gallery/west-chelsea/img_4438_39_40adjust.jpg)
![IMG_4450_1_2Adjust [3/11/2012 2:47:32 PM] IMG_4450_1_2Adjust [3/11/2012 2:47:32 PM]](https://www.newyorkitecture.com/wp-content/gallery/west-chelsea/img_4450_1_2adjust.jpg)
![IMG_4507_8_9Adjust [3/11/2012 3:05:08 PM] IMG_4507_8_9Adjust [3/11/2012 3:05:08 PM]](https://www.newyorkitecture.com/wp-content/gallery/west-chelsea/img_4507_8_9adjust.jpg)
![IMG_2470_1_2Adjust [3/6/2012 12:47:42 PM] IMG_2470_1_2Adjust [3/6/2012 12:47:42 PM]](https://www.newyorkitecture.com/wp-content/gallery/west-chelsea/img_2470_1_2adjust.jpg)
![IMG_2638_39_40Adjust [3/6/2012 1:54:13 PM] IMG_2638_39_40Adjust [3/6/2012 1:54:13 PM]](https://www.newyorkitecture.com/wp-content/gallery/west-chelsea/img_2638_39_40adjust.jpg)
![IMG_2629_30_31Adjust [3/6/2012 1:49:08 PM] IMG_2629_30_31Adjust [3/6/2012 1:49:08 PM]](https://www.newyorkitecture.com/wp-content/gallery/west-chelsea/img_2629_30_31adjust.jpg)
![IMG_2506_7_8Adjust [3/6/2012 1:02:08 PM] IMG_2506_7_8Adjust [3/6/2012 1:02:08 PM]](https://www.newyorkitecture.com/wp-content/gallery/west-chelsea/img_2506_7_8adjust.jpg)
![IMG_2491_2_3Adjust [3/6/2012 12:54:09 PM] IMG_2491_2_3Adjust [3/6/2012 12:54:09 PM]](https://www.newyorkitecture.com/wp-content/gallery/west-chelsea/img_2491_2_3adjust.jpg)
![IMG_2488_89_90Adjust [3/6/2012 12:52:19 PM] IMG_2488_89_90Adjust [3/6/2012 12:52:19 PM]](https://www.newyorkitecture.com/wp-content/gallery/west-chelsea/img_2488_89_90adjust.jpg)
![IMG_2479_80_81Adjust [3/6/2012 12:50:01 PM] IMG_2479_80_81Adjust [3/6/2012 12:50:01 PM]](https://www.newyorkitecture.com/wp-content/gallery/west-chelsea/img_2479_80_81adjust.jpg)
![IMG_2476_7_8Adjust [3/6/2012 12:49:22 PM] IMG_2476_7_8Adjust [3/6/2012 12:49:22 PM]](https://www.newyorkitecture.com/wp-content/gallery/west-chelsea/img_2476_7_8adjust.jpg)
![IMG_2473_4_5Adjust [3/6/2012 12:48:20 PM] IMG_2473_4_5Adjust [3/6/2012 12:48:20 PM]](https://www.newyorkitecture.com/wp-content/gallery/west-chelsea/img_2473_4_5adjust.jpg)
![IMG_2641_2_3Adjust [3/6/2012 1:54:39 PM] IMG_2641_2_3Adjust [3/6/2012 1:54:39 PM]](https://www.newyorkitecture.com/wp-content/gallery/west-chelsea/img_2641_2_3adjust.jpg)
![IMG_2458_59_60Adjust [3/6/2012 12:41:55 PM] IMG_2458_59_60Adjust [3/6/2012 12:41:55 PM]](https://www.newyorkitecture.com/wp-content/gallery/west-chelsea/img_2458_59_60adjust.jpg)
![IMG_2452_3_4Adjust [3/6/2012 12:40:20 PM] IMG_2452_3_4Adjust [3/6/2012 12:40:20 PM]](https://www.newyorkitecture.com/wp-content/gallery/west-chelsea/img_2452_3_4adjust.jpg)
![IMG_2449_50_51Adjust [3/6/2012 12:38:17 PM] IMG_2449_50_51Adjust [3/6/2012 12:38:17 PM]](https://www.newyorkitecture.com/wp-content/gallery/west-chelsea/img_2449_50_51adjust.jpg)
![IMG_2431_2_3Adjust [3/6/2012 12:34:47 PM] IMG_2431_2_3Adjust [3/6/2012 12:34:47 PM]](https://www.newyorkitecture.com/wp-content/gallery/west-chelsea/img_2431_2_3adjust.jpg)
![IMG_2425_6_7Adjust [3/6/2012 12:32:21 PM] IMG_2425_6_7Adjust [3/6/2012 12:32:21 PM]](https://www.newyorkitecture.com/wp-content/gallery/west-chelsea/img_2425_6_7adjust.jpg)
![IMG_2410_1_2Adjust [3/6/2012 12:28:24 PM] IMG_2410_1_2Adjust [3/6/2012 12:28:24 PM]](https://www.newyorkitecture.com/wp-content/gallery/west-chelsea/img_2410_1_2adjust.jpg)
![IMG_2404_5_6Adjust [3/6/2012 12:26:21 PM] IMG_2404_5_6Adjust [3/6/2012 12:26:21 PM]](https://www.newyorkitecture.com/wp-content/gallery/west-chelsea/img_2404_5_6adjust.jpg)
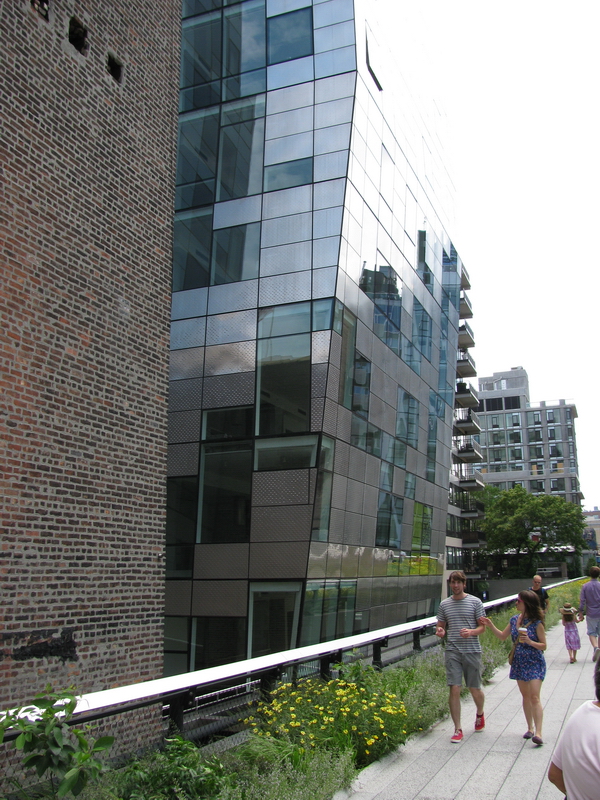
![IMG_2650_1_2Adjust [3/6/2012 1:58:10 PM] IMG_2650_1_2Adjust [3/6/2012 1:58:10 PM]](https://www.newyorkitecture.com/wp-content/gallery/west-chelsea/img_2650_1_2adjust.jpg)
![IMG_2659_60_61Adjust [3/6/2012 2:00:11 PM] IMG_2659_60_61Adjust [3/6/2012 2:00:11 PM]](https://www.newyorkitecture.com/wp-content/gallery/west-chelsea/img_2659_60_61adjust.jpg)
![IMG_2713_4_5Adjust [3/6/2012 2:23:25 PM] IMG_2713_4_5Adjust [3/6/2012 2:23:25 PM]](https://www.newyorkitecture.com/wp-content/gallery/west-chelsea/img_2713_4_5adjust.jpg)
![IMG_2740_1_2Adjust [3/6/2012 2:35:22 PM] IMG_2740_1_2Adjust [3/6/2012 2:35:22 PM]](https://www.newyorkitecture.com/wp-content/gallery/west-chelsea/img_2740_1_2adjust.jpg)
![IMG_3904_5_6Adjust [3/11/2012 11:40:07 AM] IMG_3904_5_6Adjust [3/11/2012 11:40:07 AM]](https://www.newyorkitecture.com/wp-content/gallery/west-chelsea/img_3904_5_6adjust.jpg)
![IMG_3910_1_2Adjust [3/11/2012 11:43:07 AM] IMG_3910_1_2Adjust [3/11/2012 11:43:07 AM]](https://www.newyorkitecture.com/wp-content/gallery/west-chelsea/img_3910_1_2adjust.jpg)
![IMG_3916_7_8Adjust [3/11/2012 11:45:44 AM] IMG_3916_7_8Adjust [3/11/2012 11:45:44 AM]](https://www.newyorkitecture.com/wp-content/gallery/west-chelsea/img_3916_7_8adjust.jpg)
![IMG_3922_3_4Adjust [3/11/2012 11:46:42 AM] IMG_3922_3_4Adjust [3/11/2012 11:46:42 AM]](https://www.newyorkitecture.com/wp-content/gallery/west-chelsea/img_3922_3_4adjust.jpg)
![IMG_3928_29_30Adjust [3/11/2012 11:50:21 AM] IMG_3928_29_30Adjust [3/11/2012 11:50:21 AM]](https://www.newyorkitecture.com/wp-content/gallery/west-chelsea/img_3928_29_30adjust.jpg)
![IMG_3934_5_6Adjust [3/11/2012 11:51:26 AM] IMG_3934_5_6Adjust [3/11/2012 11:51:26 AM]](https://www.newyorkitecture.com/wp-content/gallery/west-chelsea/img_3934_5_6adjust.jpg)
![IMG_3937_8_9Adjust [3/11/2012 11:56:09 AM] IMG_3937_8_9Adjust [3/11/2012 11:56:09 AM]](https://www.newyorkitecture.com/wp-content/gallery/west-chelsea/img_3937_8_9adjust.jpg)
![IMG_3943_4_5Adjust [3/11/2012 12:02:44 PM] IMG_3943_4_5Adjust [3/11/2012 12:02:44 PM]](https://www.newyorkitecture.com/wp-content/gallery/west-chelsea/img_3943_4_5adjust.jpg)
![IMG_3946_7_8Adjust [3/11/2012 12:04:26 PM] IMG_3946_7_8Adjust [3/11/2012 12:04:26 PM]](https://www.newyorkitecture.com/wp-content/gallery/west-chelsea/img_3946_7_8adjust.jpg)
![IMG_3955_6_7Adjust [3/11/2012 12:06:45 PM] IMG_3955_6_7Adjust [3/11/2012 12:06:45 PM]](https://www.newyorkitecture.com/wp-content/gallery/west-chelsea/img_3955_6_7adjust.jpg)
![IMG_3958_59_60Adjust [3/11/2012 12:11:02 PM] IMG_3958_59_60Adjust [3/11/2012 12:11:02 PM]](https://www.newyorkitecture.com/wp-content/gallery/west-chelsea/img_3958_59_60adjust.jpg)
